It’s time to check in on all construction around Epic Universe, Universal Orlando’s newest theme park, opening next year in 2025. Scaffolding has come down around the entire village street in Dark Universe, The How to Train Your Dragon roller coaster is testing, and Universal has released more details on some of the hotels for this park.
Thanks to new aerial photos from Bioreconstruct on social media we can check in on work happening in all areas of Epic Universe—plus permit information, ride rumors, and more—in today’s news update. See the video version of this story below for additional visuals.
Dark Universe
Starting our update in Dark Universe, the land featuring the Universal Classic Monsters like Frankenstein and Wolfman, after entering the portal, visitors will make their way through a winding path lined with gravestones and a crypt.
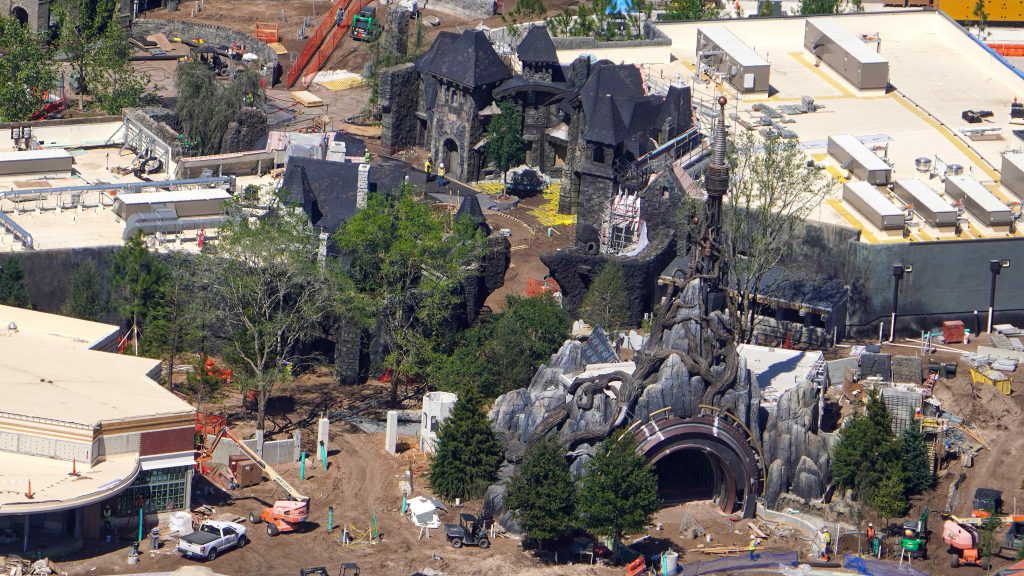
All aerial photos by @bioreconstruct
Then they’ll reach the walls at the entrance to the village of Darkmoor, at least that’s the name we believe will be used for the village based on trademark applications filed by Universal.
Scaffolding is now down around the entire village street, revealing multiple stunning facades that look like they’re right out of a 1930s monster movie set.
What appears to be a well or a fountain is being constructed in the center of the village square.
On the left side of the street is where you’ll find the land’s main retail location, seen in the photo above. In the next photo we can see attachment points for signage added to the retail location’s main entrance.
Located on the right side of this structure are the land’s main restrooms, which can be accessed through the arched entry on the right, seen below.
On the other side of the street, the large wall of village facades seen below are in front of the land’s main dining location, which is rumored to be named Das Stakehaus.
According to permits, this dining location will be set up as an upscale quick service. Similar to restaurants like Leaky Cauldron at Universal Studios Florida, this is where you wait in line to order at the counter, but then your food it brought to your table when ready.
It appears that poured concrete pathways are getting carved lines to appear as though they are separate bricks.
Moving out of the village and deeper into the land, the large manor facade for the main ride, expected to be named Monsters Unchained: The Frankenstein Experiment, continues to receive finer details.
A small section of vines wrapping around the front of the manor has started to receive color.
Around the back of the manor, the extended queue for this large indoor ride has received landscaping work, including trees planted on the berm blocking backstage areas and the nearby extended Kirkman Rd.
The arrow in the next photo is pointing at a crypt located within this extended queue area.
The other attraction for Dark Universe is a spinning roller coaster that we expect to be named Curse of the Werewolf.
A Romani-style wagon has arrived, parked along the path in front of the roller coaster.
This wagon is expected to be part of the ride’s main entrance, which will be the path seen to the right of the wagon. The dark spot on the side of the wagon may even be for some sort of signage.
Rumored to be themed after the fortune teller, Maleva, from the original Wolfman film, there will be multiple wagons here as placemaking for the ride.
Across the path from the coaster’s main entrance, a kiosk has arrived, which is themed similarly.
Perhaps this could be a retail location related to the attraction. Universal had filed a trademark application for the name “The Guild of Mystics” for use as a retail location, so perhaps that could be for this?
We can see that the Curse of the Werewolf ride is still testing, as the train seen here on the final brake run is partially filled with water dummies.
The seats face forward and back as this attraction appears to be a free-spinning roller coaster.
The framing above the final brake run, as well as over sections of the queue, will be for tent themed canopies, which will fit within the fortune teller theme.
The Wizarding World of Harry Potter – Ministry of Magic
Moving now to The Wizarding World of Harry Potter – Ministry of Magic, the land based on both the Fantastic Beasts films and the original Harry Potter series, new work has started that will change the landscape of this Parisian-style city square.
Supports for a large circus tent are beginning to show up, right here in the middle intersection, where the streets within the land meet.
This circus tent will serve as the main entrance for the land’s live stage show attraction, which we believe will be named Le Cirque Arcanus, inspired by scenes from the second Fantastic Beasts film.
After passing through the circus tent entrance, we will make our way into the buildings behind it, creating the illusion of a much larger space inside.
A new poster for potions has been hung up near the large mural on this structure.
Scaffolding has come down along this street beside the theater building, revealing new phrases and graphics painted on the buildings.
At the end of this street is where the exit for the theater show is located, with the doors for the exit seen below. The facade is now marked as “Hotel” and features a snail graphic painted on it.
Elsewhere in the land, trays of chimneys are being installed along this rooftop. We can see many already installed, and some areas ready to receive their own tray of chimneys.
Sidewalks are being poured along this street, leading from the cafe’s main entrance to the department store on the corner.
At the end of this street on the left side of the land, is the entrance to the main attraction, which we believe will be named Harry Potter and the Battle at the Ministry.
A small extended exterior queue area is being formed outside of the building, which will be used for overflow queuing.
What may very well have been one of the ride vehicles for this massive indoor ride was recently spotted being driven on the highway.
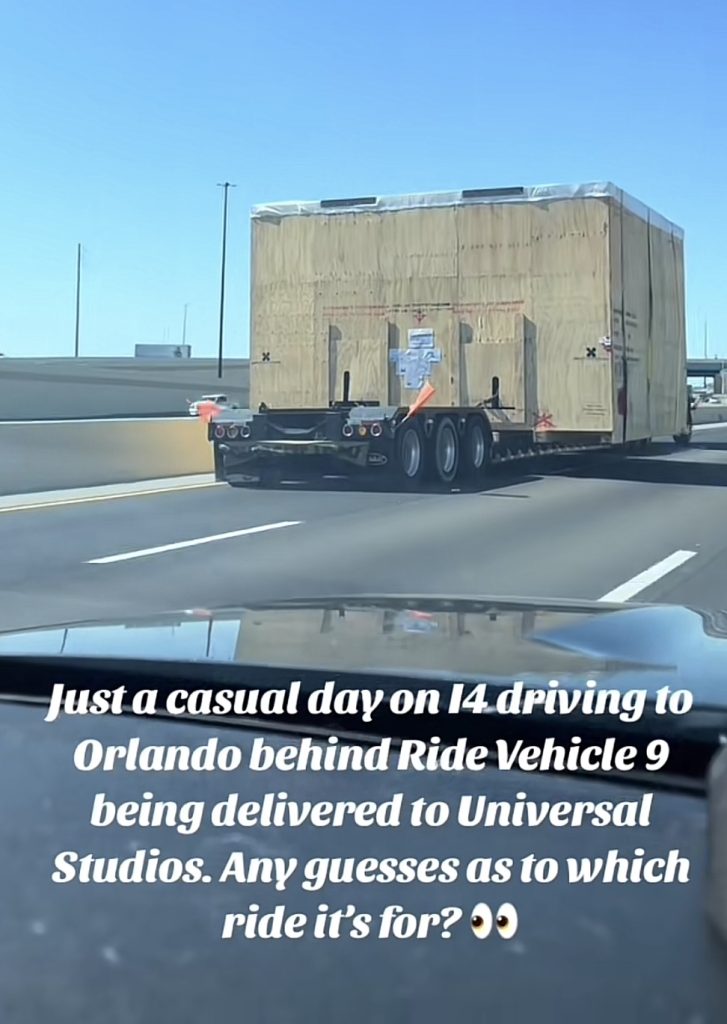
Screenshot from recent TikTok posted by @lexifl
A recent TikTok video shows a large crate with Project number 905 written on it, which is the project number for the Wizarding World land at Epic Universe.
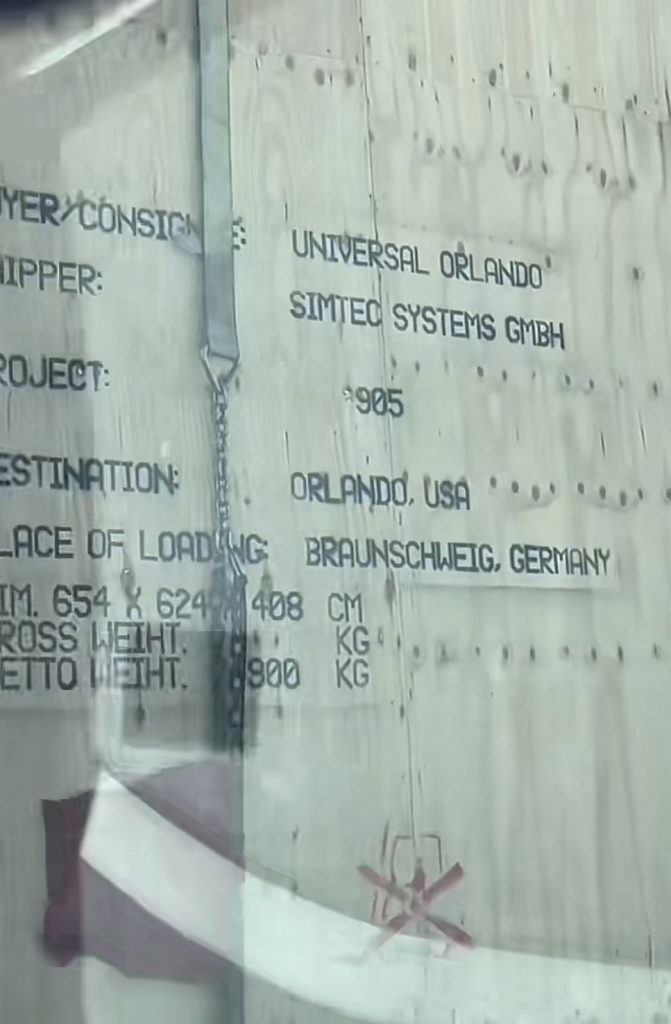
Screenshot from recent TikTok posted by @lexifl
It also shows Simtec Systems as the shipper for the crate, which is a manufacturer that is listed as a contractor in notices of commencement for the land.
Looking at recent shipping logs for Simtec, which is located in Germany, we can see that they’ve been shipping ride equipment to Universal Creative in Orlando. This equipment is listed as being for a “Dark Ride System.”
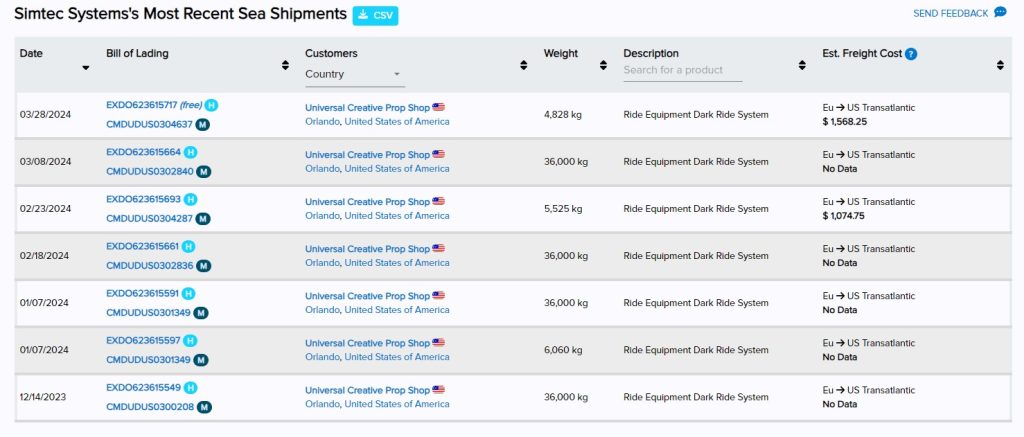
Recently shipping logs for Simtec via importyeti.com
The ride vehicles for the Ministry of Magic dark ride are expected to be large, and feature elevator themed seating areas sitting atop a motion base, which will run along a track. Imagine the seating arrangement and car shape of the Tower of Terror at Disney’s Hollywood Studios, but sitting on a motion base equivalent to Star Tours, riding on the track from The Amazing Adventures of Spider-Man.
Below are images from a patent for the motion base we believe is related to this project.
Looking at the patent illustrations, we can see that unlike the vehicles from The Amazing Adventures of Spider-Man or Transformers: The Ride 3D, this motion base not only has three axis of movement, but will also have the ability to go up and down a considerable amount. This will help to create the feeling of rising and falling through simulated elevator shafts between scenes on the ride.
Super Nintendo World
Heading now to Super Nintendo World, where new trees have been planted on the sides of the land’s entry portal.
These new trees continue up the left side of the portal, within a large planter in front of the land’s exterior walls.
Inside of the land, on the second level, framing for the towers of Peach’s Castle have been added.
In the next photo we can see an unpainted rotating set piece that will be a part of one of the land’s Power Up Band key challenges.
Named Goomba Crazy Crank, this key challenge involves trying to knock a Goomba down from this rotating landscape.
The highlight of Super Nintendo World is the Power-Up Band Key Challenges. They’re fun interactive games. Completing them gets you keys so you can do a final battle against Bowser Jr. Here’s one where you have to make a Goomba fall. pic.twitter.com/EkhaJhqLl5
— Guy Selga (@guyselga) November 15, 2022
And here we see the unpainted rotating set piece, which has yet to be installed.
Also on the second level, a new falling Thwomp has been installed.
We can get a good sense of scale for how big the land’s piranha plants are, by looking at these workers near the base of this one, which is wrapped to protect it during construction.
On the lower level, foundation work is happening for a centerpiece element, which is used for character greetings in Universal Studios Japan. Foundations for four lamp posts can also be seen now within this central courtyard area.
The entry ring at the front of Toadstool Cafe has been installed. This will be the entry to the land’s main dining location.
Behind this area, new set pieces have been installed within the Donkey Kong Country mini land featuring the mine cart roller coaster.
Most notably, the barrel that riders will be launched through near the start of the ride has been installed atop the temple front.
After climbing the lift hill, this barrel will appear to launch riders over a waterfall, and create the momentum for the entire roller coaster ride.
A new carved monkey face has been added on the temple wall that mine carts will enter right after the barrel launch.
In the next photo we can see a plank-themed divider wall being installed to help separate two different sections of ride track from each other.
On the ground, screaming pillars have been installed since our last update. It was rumored early on that one of these may appear to start to fall toward us as we pass.
After the pillars, the rockwork surrounding the water feature scene is being painted, and new prop crates have been added around this turn.
How to Train Your Dragon – Isle of Berk
Over at How to Train Your Dragon – Isle of Berk, the land we’ve most recently received official details for, we can now compare the current stage of construction to official art, and see how everything is lining up.
Since our last update we’ve gotten a good look at the coaster train for the Hiccup’s Wing Gliders attraction. The train is designed to appear as though it was handmade by Hiccup. Here we can see it loaded with test dummies.
This roller coaster attraction has been testing in recent weeks, and Amusement Insider on YouTube was able to get some footage of testing.
Featuring two launches and reaching speeds up to 45 mph, Universal says this family coaster allows riders to “soar around the perimeter of Berk – and even through the lagoon – while experiencing firsthand what it’s like to fly on a dragon.”
In the next photo we can see that a temporary safety fence has been added around the entire coaster circuit during testing, even within the lagoon sections of the ride.
Framing has started to be erected for the entrance to the Hiccup’s Wing Gliders roller coaster ride.
Here is what the entrance looks like in official concept art, seen on the left. The building on the right will be the ride’s exit gift shop.
New foundations and footings have sprung up for the land’s play area, named Viking Training Camp, which is located in front of the coaster’s second launch.
The grandstands behind the Dragon Racer’s Rally flat rides have received several dragon houses.
The roller coaster attraction passes through these stands.
The entrance for Dragon Racer’s Rally is starting to take shape in front of the ride.
In the center of the land, framing for scenic buildings has appeared within Berk’s village square.
Scaffolding has come down around the side walls of the Mead Hall dining location, revealing layers of green-topped rockwork.
These mossy rockwalls continue towards the back of the building.
Scaffolding remains on the front of the Mead Hall, as well as the mountain above it, but we can see the head of one the statues peeking out through the scaffolding in the front.
Across the land, fake trees and painted 2-D backdrops have been installed atop of Spitfyre Grill, an outdoor quick service location.
At the arrow in the next photo we can see stonework and logs peeking out from behind scaffolding on the left side of this structure, where restrooms will be located.
Official concept art for this area shows an ice dragon poking out from the front.
Above this section of the building, the tower on the roof has received plenty of color and decorative theming elements.
At the back of the land, walls are being installed along the Haddock Paddock meet and greet area, located in front of the large theater building.
The entrance to the theater show can be seen near number 1 in the next photo.
On the other side of the theater building, located backstage, at number 5, we can see what many believe could be a drone launch site.
There are rumors that dragon-shaped robotic drones could be launched here to fly over the land, creating the effect of live dragons overhead.
Celestial Park
The final world of Epic Universe is Celestial Park, which encompasses all of the central areas of the park.
In the very middle of Celestial Park, the framing for the domed roof of Constellation Carousel has been installed.
Looking very closely inside, it appears that the central part of decorative elements hanging from the ceiling above ride have been installed under the roof as well.
Gold paint is now being added to the top parts of the main dome supports. Rockwork along the base of the Constellation Carousel’s dome has become more defined.
Zooming out, a blue finish is being applied to the basin for this lagoon within the center of the park, the last of the main water features to get its blue color.
Over at Starfall Racers, the other main attraction for this area, it appears that the second track has seen its protective plastic removed.
Now that both tracks have been unwrapped, perhaps the second track can start testing. So far we’ve only been able to catch one of the tracks testing.
The roofs for a couple of the park’s Concierge Kiosks are being installed. There will be four of these round information booths, one found near the portal to each of the worlds of the park.
Concierge Kiosks are expected to handle simple guest services including making dining reservations or answering questions.
Near each of the Concierge kiosks, you can also find a small rectangle retail kiosk.
This may be a small retail space to purchase items related to the lands they sit outside of.
Framing for the outdoor bar we believe will be named CelesTiki is coming along nicely, now with framing for the roof overhead.
Rockwork can be seen in front of the Blue Dragon Pan-Asian Restaurant at the back of the park.
This rockwork motif is carried on from the park’s large central fountain.
From above we can see the courtyard in front of Blue Dragon forming as well.
Brickwork can be seen installed along the sides of The Oak and Star Tavern, a restaurant that will feature savory barbecue.
Color has been added to the roof of the Pizza Moon pizza restaurant.
And multiple windows can now be seen installed along the walls of Atlantic, a full service restaurant.
Looking closer at the basin in front of Atlantic’s large picture windows, we can see unique patterns taking shape.
Nearby, creating the headwaters for these basins, the cascading waterfalls are getting a textured look along the walls.
This more naturalistic look is different from the pool-like clean walls of the other water features within Celestial Park.
Small bridges are being added over these cascading waters to create a serene park area near the entrance to Epic Universe.
Epic Universe Hotels
Located at the very back of Celestial Park, is the 500-room Universal Helios Grand Hotel.
New roof panels are being installed on the domed section at the center of the hotel’s roof.
According to permit information, this dome is located directly over top of the hotel’s rooftop bar.
Behind the hotel, located within the center of the retention pond, permits describe the small peninsula of land as a fireworks launch site.
Beside the hotel, we can see the Helios’ pool being poured.
Moving from the hotel behind the park to the two hotels located in front of Epic Universe, Universal has released new official renderings and details for the Stella Nova and Terra Luna resorts.
Recapping most of what we already know, not many new details were revealed for these two hotels—which will feature 750 double-queen guest rooms each—but they did reveal the names for all of their dining locations.
At the Stella Nova Resort there will be the “Cosmos Cafe and Market” quick service, Galaxy Bar and Galaxy Grill for drinks and food by the pool, and the Nova Bar for drinks served in the lobby.
Terra Luna Resort’s quick service is named Omega Cafe and Market, with its pool locations named Moonrise Bar and Moonrise Grill, and the Luna Bar is located in the lobby.
Universal once again reminded us that reservations are open for Universal Stella Nova Resort, opening January 21, 2025, and Universal Terra Luna Resort, opening February 25, 2025, and that rooms start as low as $147 per night, depending on your length of stay and the time of year.
Now we can compare the resorts’ current construction progress to the new official renderings, with Stella Nova the furthest along.
Terra Luna’s reflective tile work has moved from the Universal Blvd side to now also being installed on the Epic Universe side. And Terra Luna’s porte cochere framing has been installed.
Located to the east of these two official Universal-branded hotels, we can see the site of another hotel project at the arrow in the next photo, this one for a future W Hotel by Marriott.
Located at the corner of Universal Blvd and Destination Pkwy, this proposed 400-room hotel was first announced in early 2023, but it does not appear that work has started yet.
Permits and plans approved in December include many new images of this proposed 20+ story tower, as well as its parking garage and on-site music venue.
While not an official Universal-branded hotel, the Orlando W Hotel’s proposed 2000-seat music venue is listed in permit documents, curiously, as the “Epic Venue.”
That’s all for this update, but be sure to check out the video version of this story for additional visuals. A huge thank you to Bioreconstruct for the amazing aerial and on the ground photographs. You can follow him on X (formerly Twitter), Bluesky, or Mastodon for more incredible theme park photos.
Subscribe to the news feed or enter your email address below to never miss an update. Official Art: Universal Destinations & Experiences | Aerial Photos: Bioreconstruct | Permit Documents: fasttrack.ocfl.net | Graphics and Overlays: Alicia Stella | Other Images as Captioned
Subscribe to Receive Email Updates
![]() Consider supporting us on Patreon for as little as $1/month. All patrons receive behind the scenes posts and exclusive podcasts. Learn More
Consider supporting us on Patreon for as little as $1/month. All patrons receive behind the scenes posts and exclusive podcasts. Learn More
Discover more from Orlando ParkStop
Subscribe to get the latest posts sent to your email.

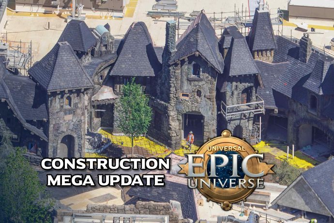
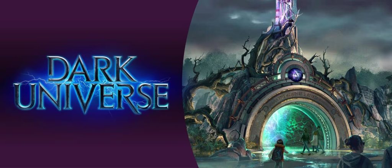
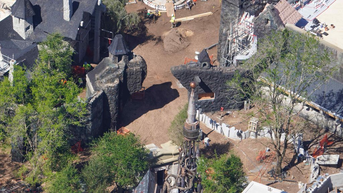
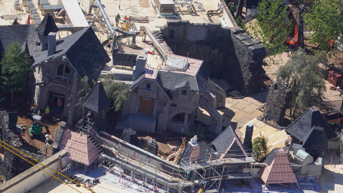
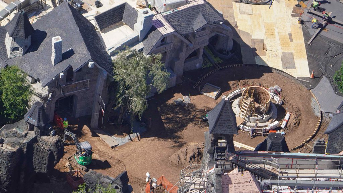
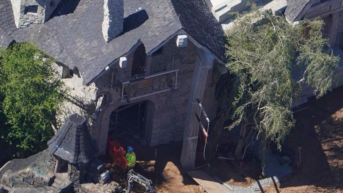
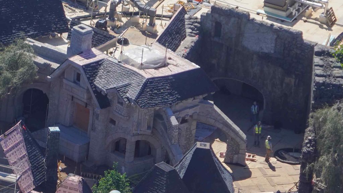
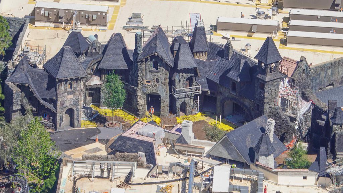
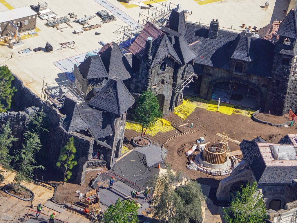
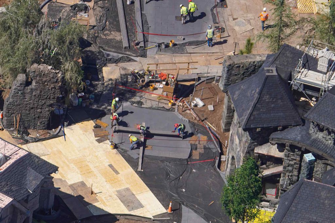
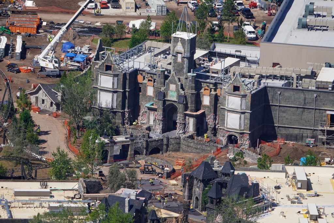
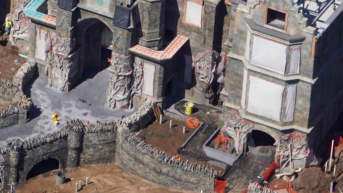
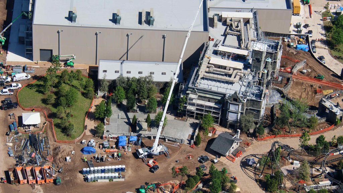
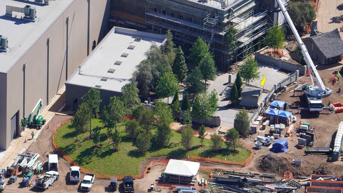
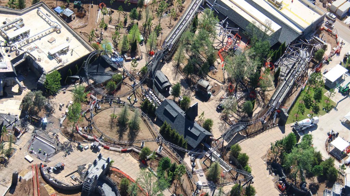
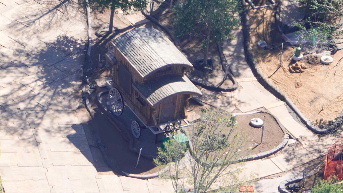
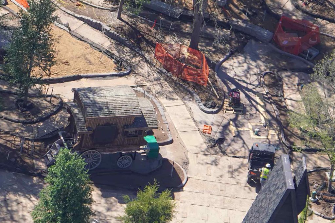
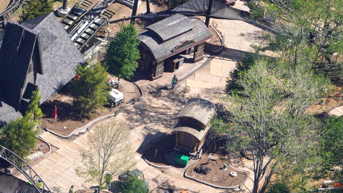
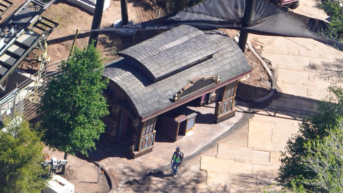
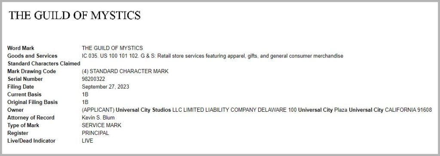
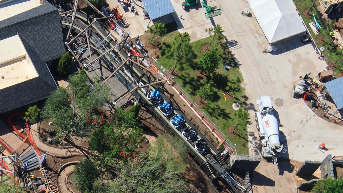
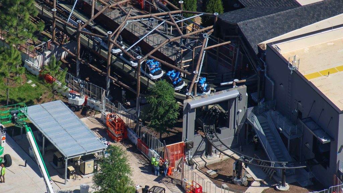
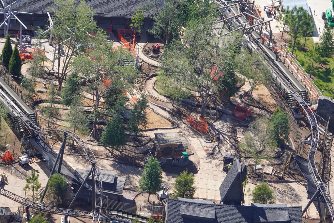
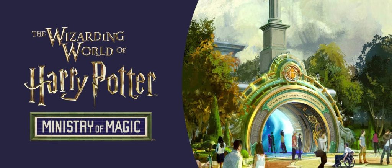
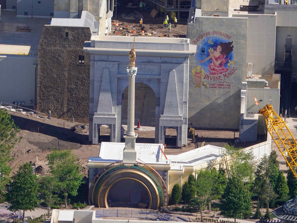
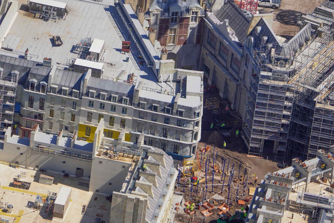
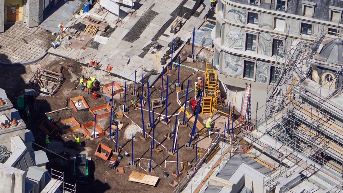
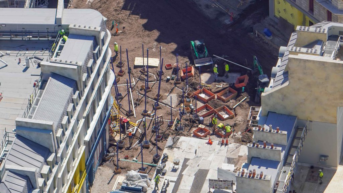
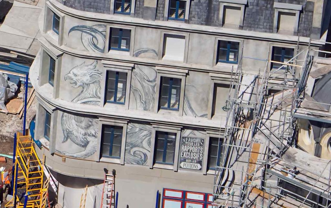
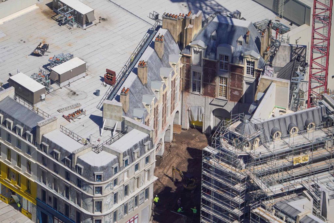
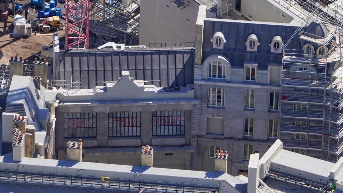
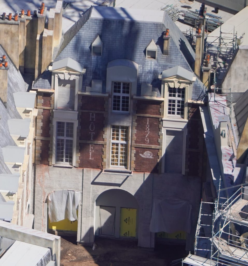
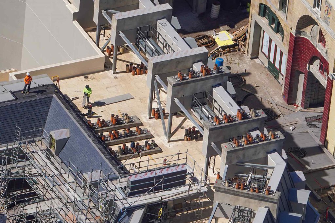
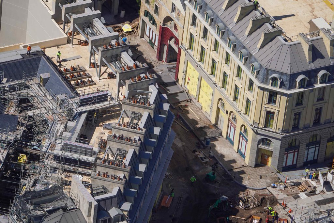
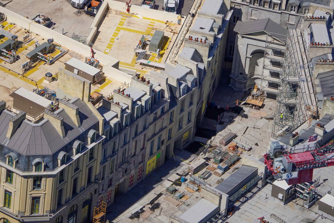
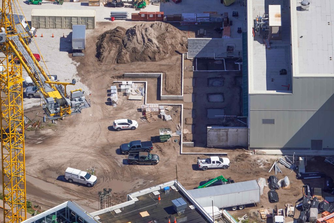
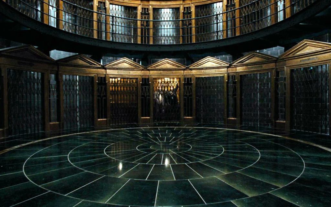
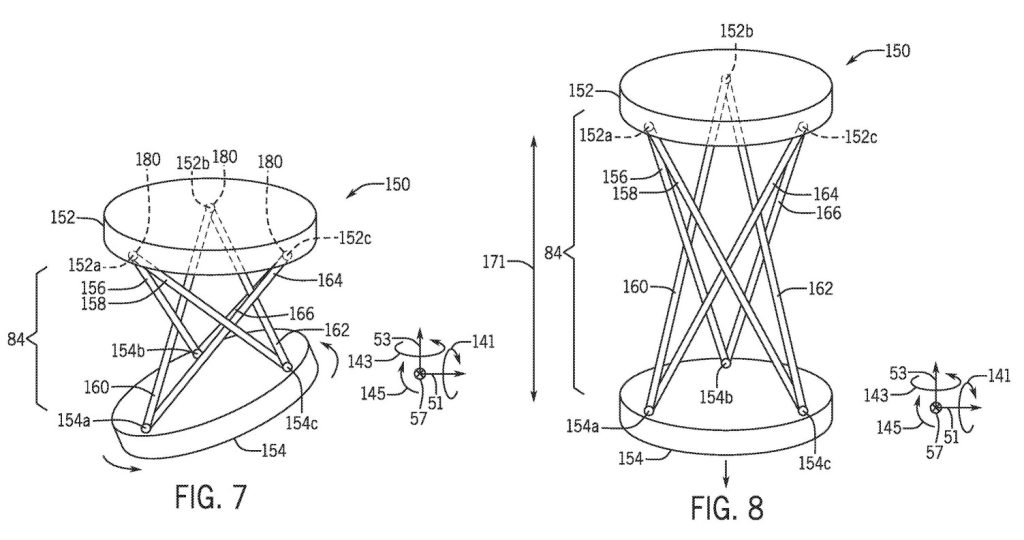
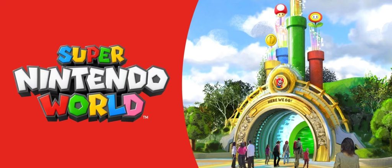
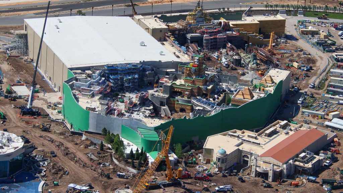
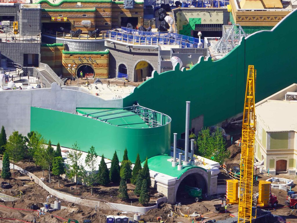
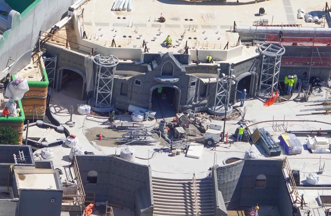
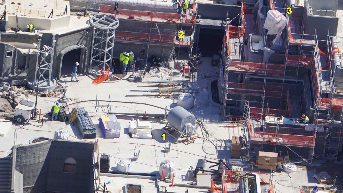
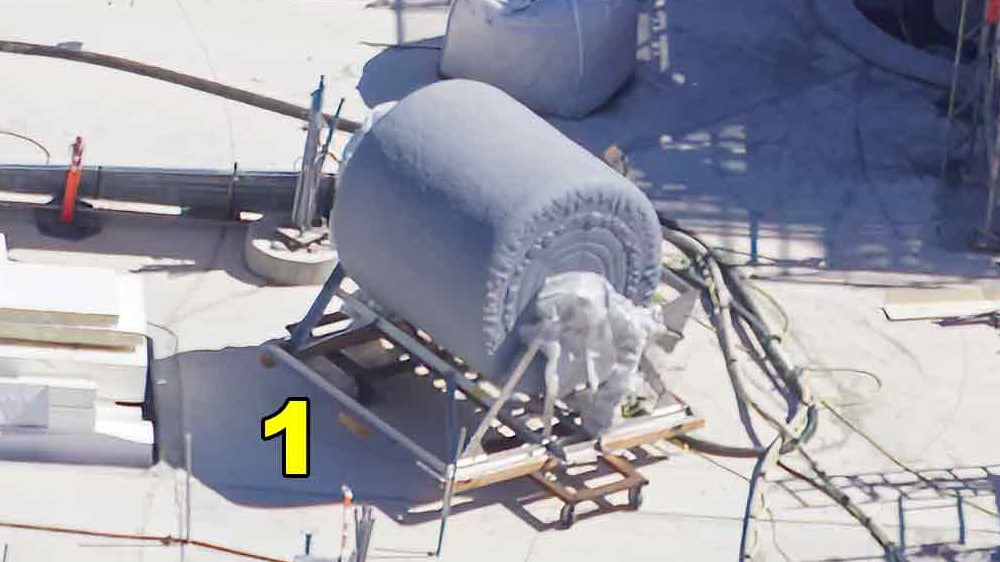
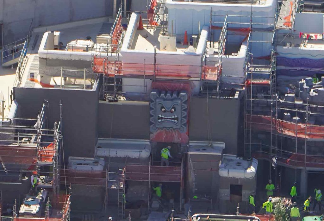
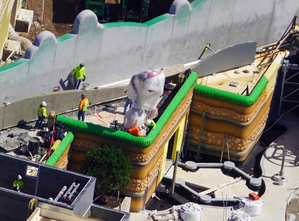
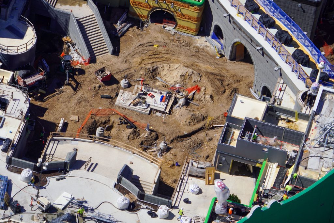
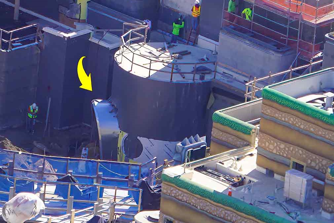
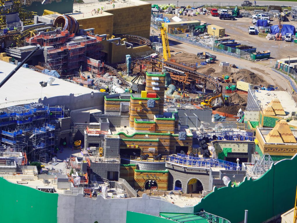
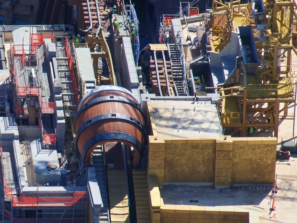
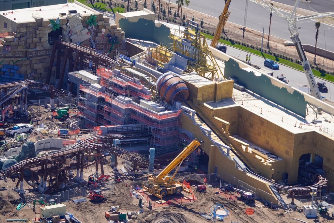
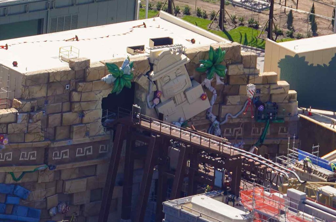
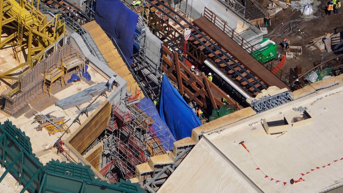
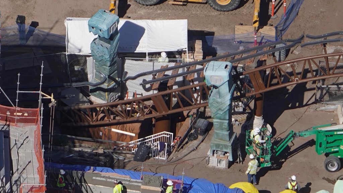
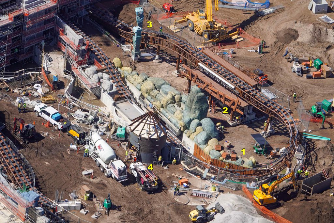
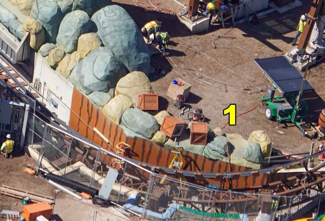
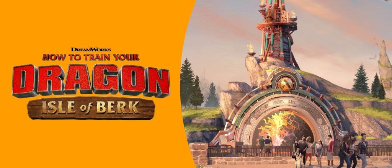
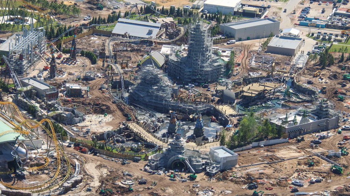
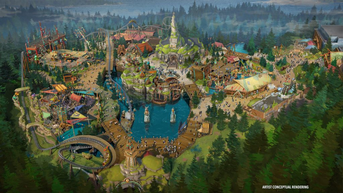
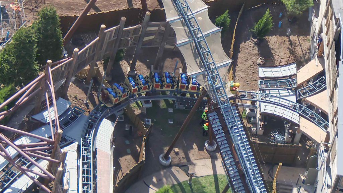
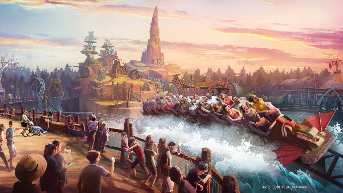
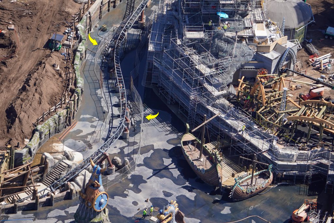
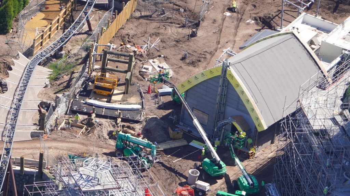
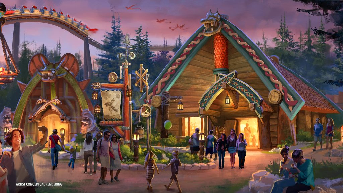
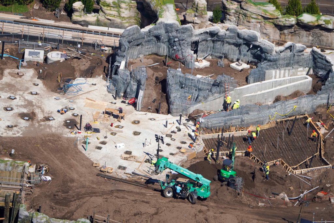
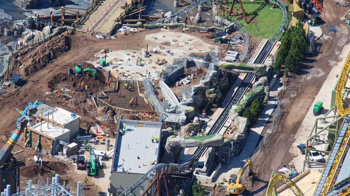
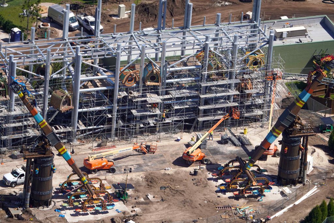
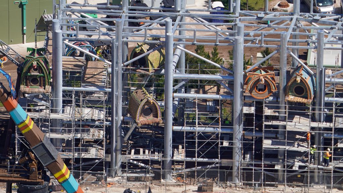
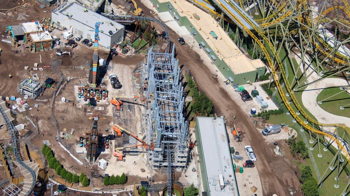
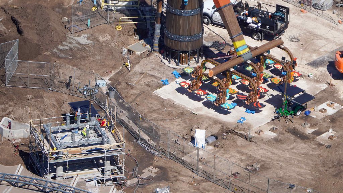
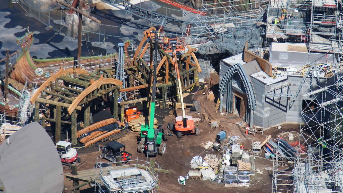
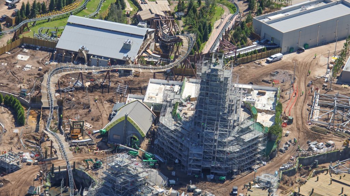
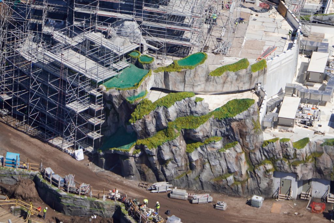
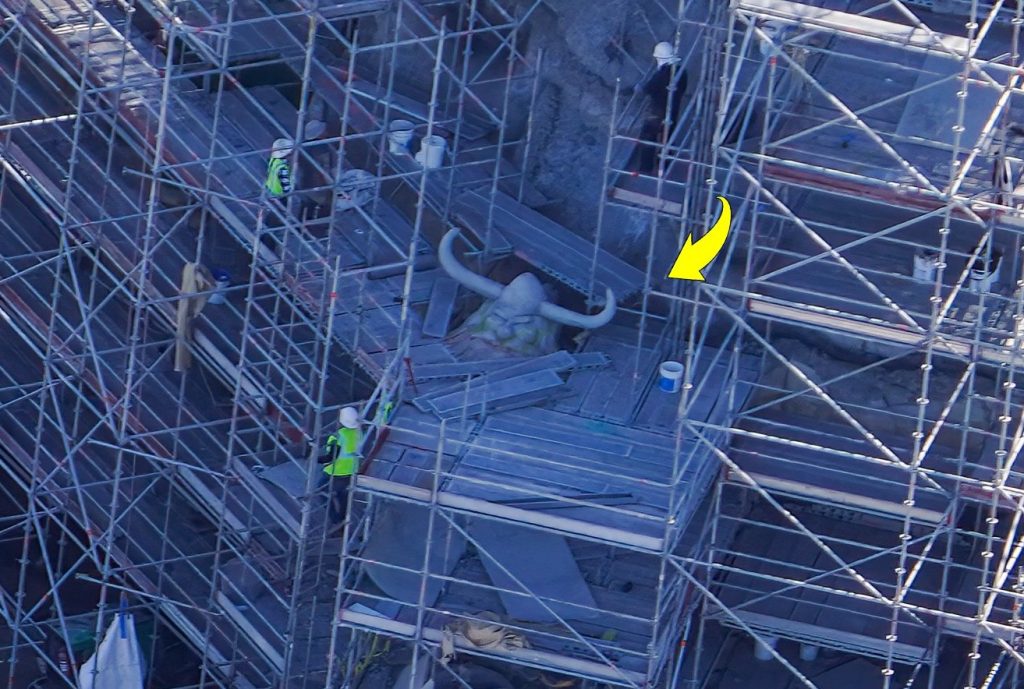
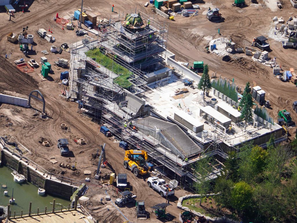
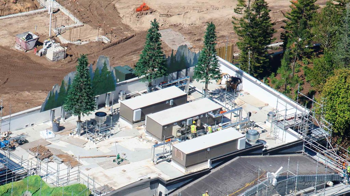
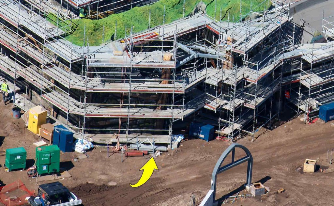
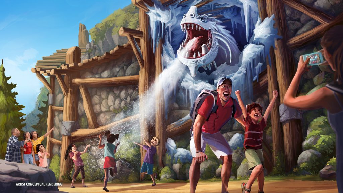
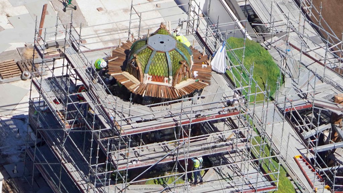
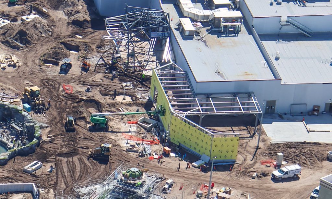
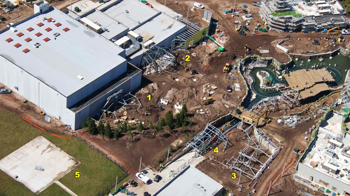
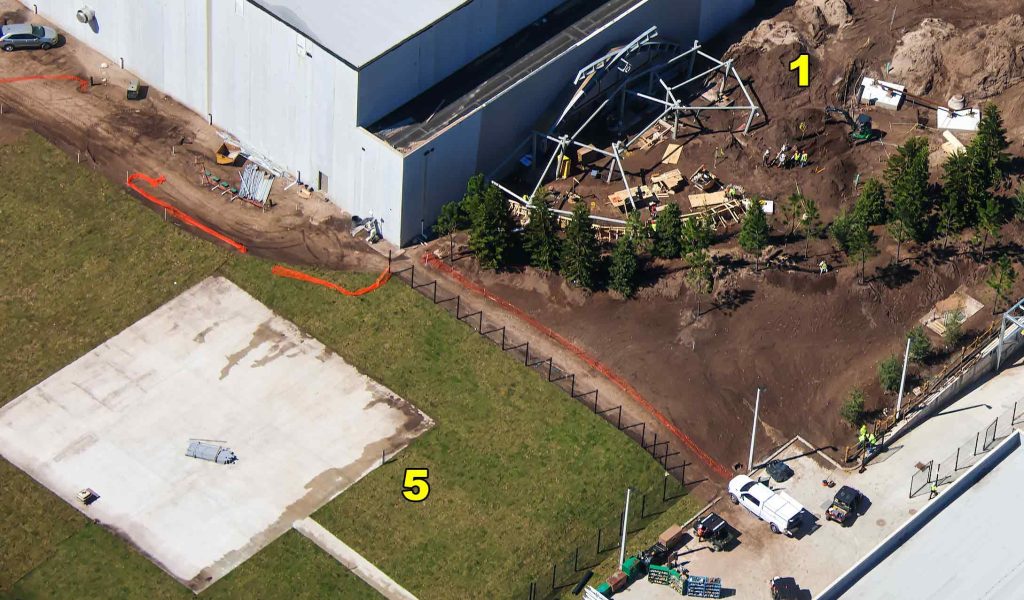
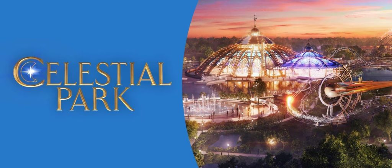
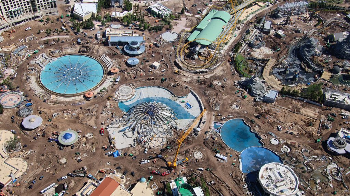
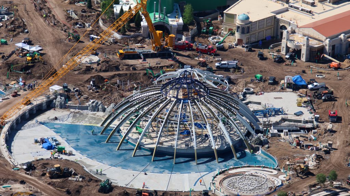
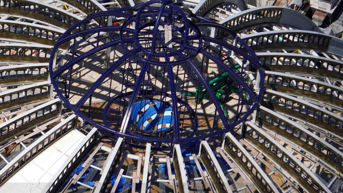
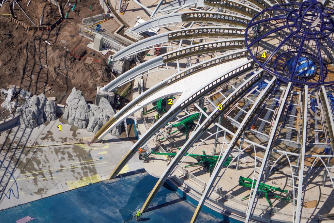
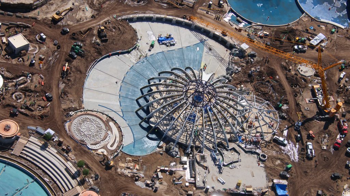
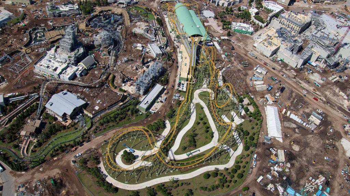
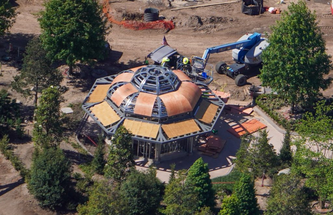
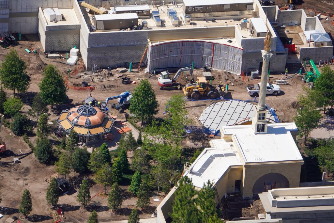
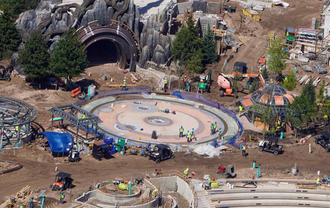
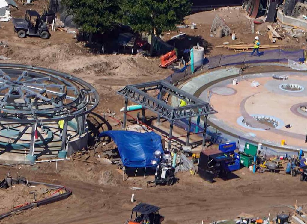
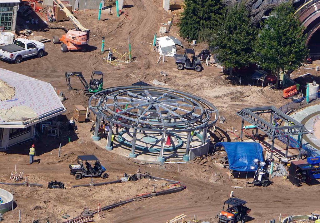
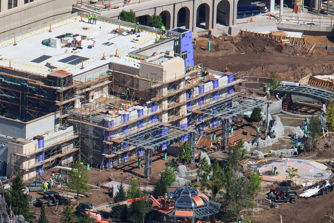
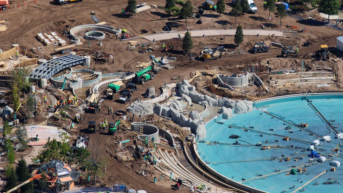
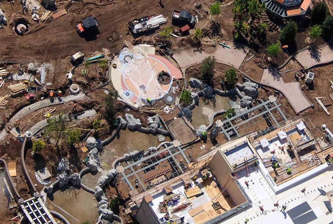
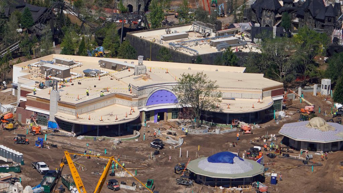
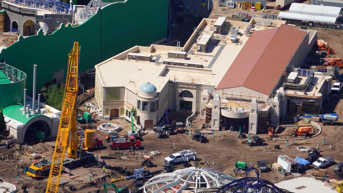
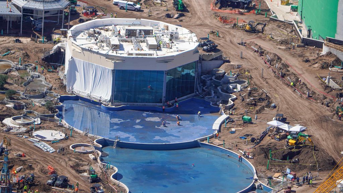
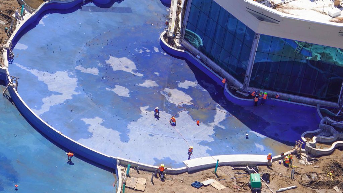
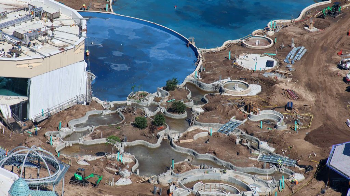
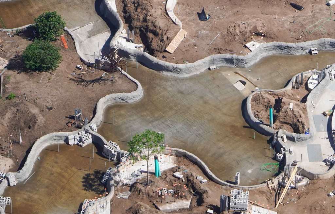
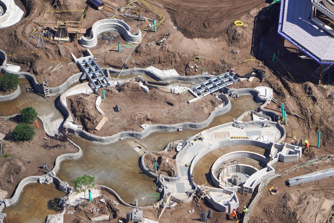
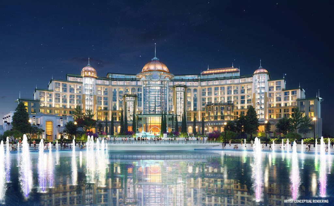
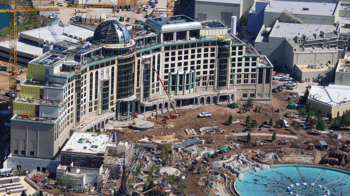
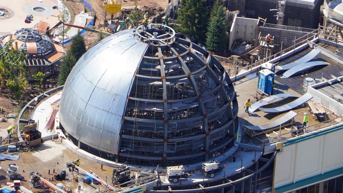
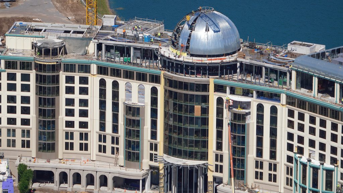
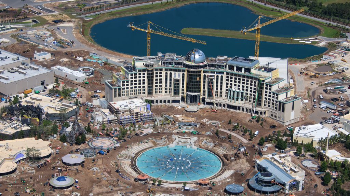
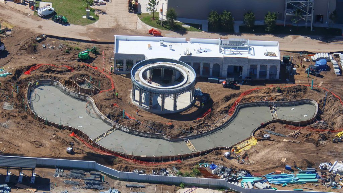
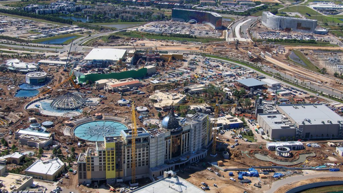
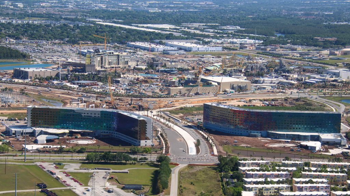
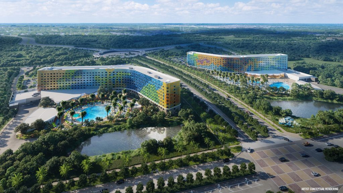
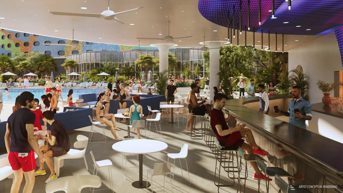
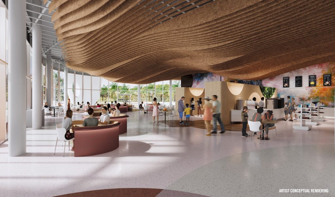
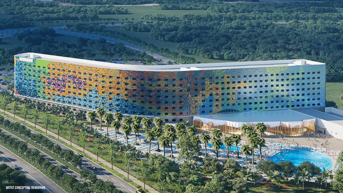
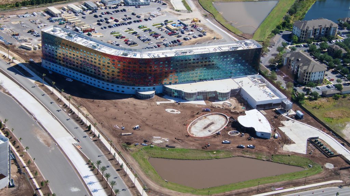
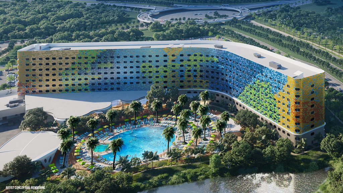
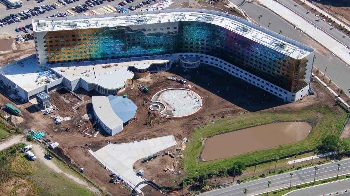
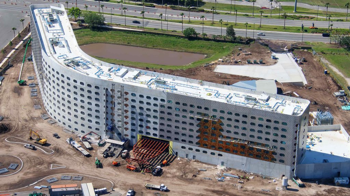
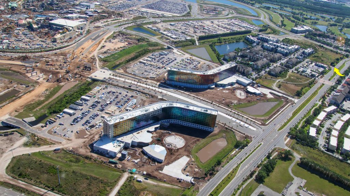
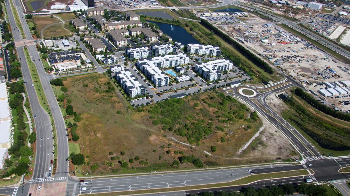
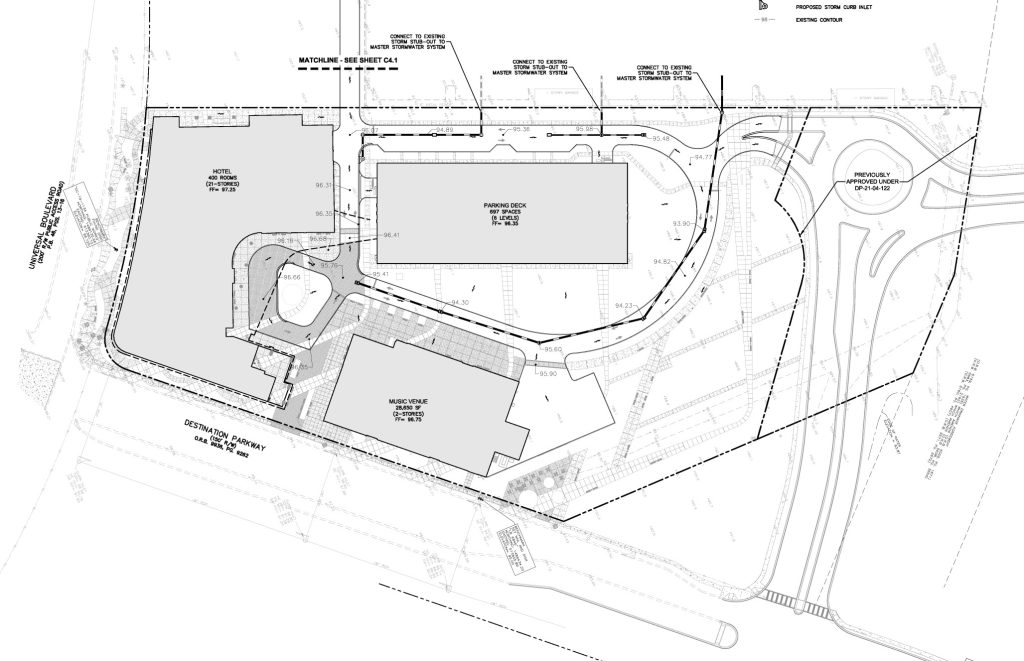
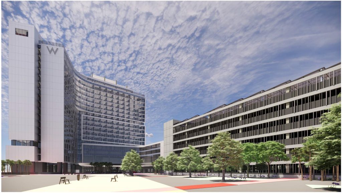
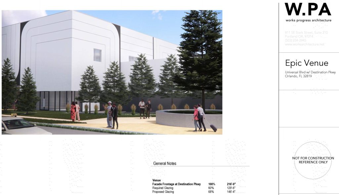
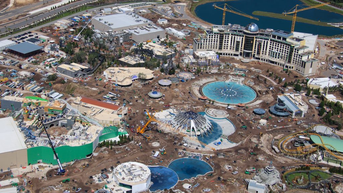

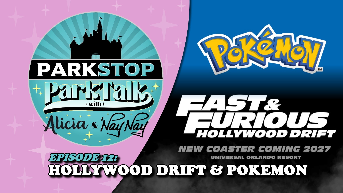
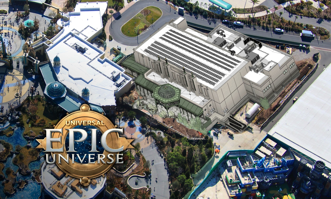

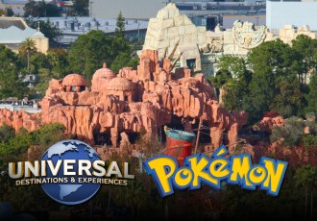


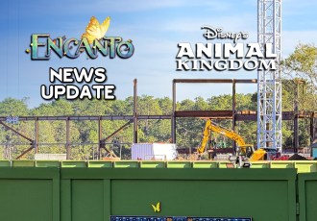

0 Comments