Epic Universe is on track to open summer 2025, but for this new theme park to hit that target opening, construction is now going into overdrive. With ride vehicles showing up at several attractions, exterior wall finishings being installed, and landscaping ongoing, this once dirt-filled work site is now resembling an actual theme park.
Let’s check in on construction for all areas of the park, as well as new permits and rumors, in today’s news update. See the video version of this story below for additional visuals.
Thanks to recent aerial photos taken by Bioreconstruct on social media, we are able to see all of the progress around the Epic Universe site.
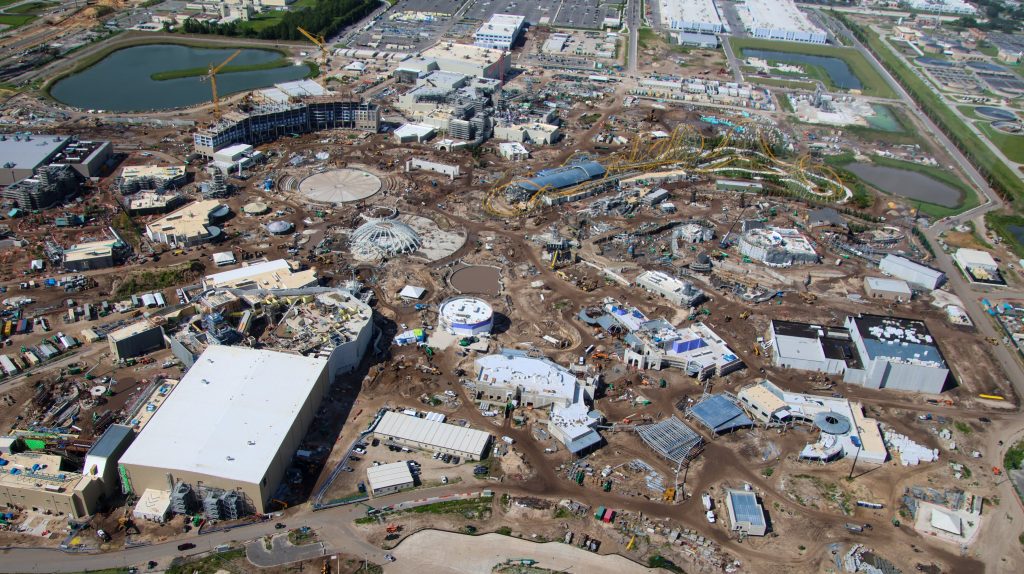
Current look at construction of Epic Universe, Aerial Photos by: Bioreconstruct
Last month, Mark Woodbury, Universal Destinations & Experiences CEO, was quoted as saying Epic Universe will be the company’s most technologically advanced park.” He did mention a couple technologies to be utilized, including facial recognition, which the company refers to as Photo Validation.
But he also spoke about another element for the new park, which he called “the next generation of robotic drone technology.” There have been rumors for flying dragons over the land at Epic Universe, and the company has a few patent applications that even talk about robotic puppets that utilize drone technology. This could be a way to make the Isle of Berk feel a bit more alive, by having dragons flying overhead.
How to Train Your Dragon – Isle of Berk
And speaking of the land which we believe will be named “How to Train Your Dragon – Isle of Berk,” it appears that the seating for both of the Sky Fly rides has been installed.
These two flat rides will spin around at an angle, while allowing riders to sway and even the ability to do barrel rolls while riding.
Each of the Sky Fly rides features a dragon on their counter-balance end, which will give the illusion that they are powering the attraction. We expect this attraction to be named “Dragon Racer’s Rally.”
Work continues to add theming and decorative elements to the area’s roller coaster’s station building.
With wooden arch accents for the entry and exit, and stone added to the two chimney structures, this dual-load coaster station looks exactly like the permitted plan image that was recently submitted to the county.
New framing has gone up around the junction where the final brake run and track switch to the maintenance building meet, at number 2 in the photo below. It looks as though an arch and wall is being added to block the view of the maintenance building from the ride area.
If you look closer, there appears to be a temporary safety fence that has been added around the roller coaster itself. This may mean that we can see some kind of ride testing in the near future, as the safety fence prevents anyone on site from being struck by a train.
At number 3 in the photo above, we can see an envelope tester frame sitting near the coaster. This is used to ensure no elements are within reach of riders. Perhaps we could see a pull-through test begin soon.
We expect the roller coaster to be named “Hiccup’s Wing Gliders,” and the story may feature a new type of attraction inspired by Hiccup’s wing suit. This family coaster will feature two launches, which are expected to be show scenes featuring Hiccup and Toothless. Wooden themed framing is now going around the first launch structure, seen in the photo above.
The second launch is now completely covered in detailed rockwork, seen here behind what will be a kids’ play area in the photo above. While the building to the right of the play area is mostly for backstage utilities and storage, the small side facing the play area will feature two small guest facing restrooms according to permit information.
Near the center of the land, the structure in the photo above, which permits call a retail location and candy store, has connections atop its roof for themed elements.
A new permit image gives us a sneak peak at what these structures will look like.
Themed as hillside covered in dragon houses, we can see that a complex set of structures are yet to be installed on top of this building. What may even be dragon tails can be seen sticking out of a couple of the birdhouse-like dragon houses on the right.
Some of the framing for the hillside theming for this structure is already installed behind it, connecting to the themed lagoon retaining wall.
This part of the retaining wall features a unique cracked design, as seen in the next photo.
The centerpiece for the land will be the “Meade Hall” dining location, which is now being covered in rockwork and hillside theming of its own. This structure will feature a large forced-perspective mountain on top, and some of the supports are just starting to be installed on its roof.
Comparing what the structure looks like so far to its permit image, we can see how progress is being made, including the addition of the front door.
The indoor theater for “The Untrainable Dragon” stage show is now fully enclosed, and what looks like the design for its main entrance is being added.
It’s expected that there will be a meet greet themed as stables located adjacent to the theater show. A new trademark application was just filed for “Haddock Paddock” that may be related to this future meet and greet space.
In the space between the theater and the Meade Hall, sits the land’s outdoor boat ride attraction, which we believe will be named “Fyre Drill.” The conveyor belt load platform can be seen along the ride’s lagoon.
They are now building what will become the boat ride’s main entrance in front. Guests will enter under the wooden canopy seen on left in the photo below. The little house on the right is listed as for utilities in the permits.
Nearby is a quick service food window that will have outdoor covered seating overlooking the boat ride. Expected to be named “Spit Fyre Grill,” this location will have ordering and serving windows on the right, self-serve Coke Freestyle machines in the center, and guest restrooms on the left of the structure, located underneath the themed windmill seen on the roof.
Around the land’s main lagoon, where the large statues sit, work continues on the entry pathways. After the concrete was poured, it looks as though real wooden beams are being added to these dock-like walkways.
At the very front of the land, the portal into the Isle of Berk has received its tall beacon. New rockwork is being created, wrapping around both sides of the entry portal.
The black areas along the front of the portal may still be covered in dirt, to make it look as though the entire thing is built into a hillside.
Celestial Park
Just outside of the Dragons area, within the central part of the park, which we believe will be called “Celestial Park,” some new movement has begun, which was unexpected.
It appears that walls are being erected just to the right of the portal into How to Train Your Dragon.
According to permit information, this was going to be the location of a food-court style restaurant with 476 seats, but in recent months it was being shown as postponed. We had believed that this location was being put off as a phase two project, to open a year after the park opened, but now, it suddenly appears to be under construction.
And the construction, so far at least, matches the shape of the structure seen in site plans. Now, it is possible that the plan for how this structure will be used may differ from the initial food court design, which was rumored to be called “Zephyr Market.”
As some of the central hub restaurants have slightly changed over the last few years of development, even if the shell of this location is built as designed, that does not mean the inside will. We will be keeping an eye on construction progress, as well as permit information, for this structure.
Work is picking up steam for the multi-purpose structures at the very front of Epic Universe, with the covered walkways taking shape, domed roofs, and other decorative elements being added while the structures themselves are being enclosed.
Work has now started on the park’s main entry arch, which will connected these two sides of arched structures.
Up ahead, seen straight away after entering Epic Universe, work continues to prep pipes and pumps for a series of cascading waterfalls at the base of the park’s central water features.
This lower water feature, which is attached to a full service restaurant with picture windows, appears to almost be like a reflecting pool.
A bridge running through the middle of Celestial Park separates this lower water feature from the park’s central water feature.
To the right of this central bridge is the large dual-track roller coaster, “Starfall Racers,” which has its entrance facing the park’s central hub.
The entry portal into this attraction is now being built, on its left side, seen at number 1 in the next photo.
The back half of the ride looks to be essentially complete, as backstage paths and landscaping work has beautified the area.
These paths could be used for emergency evacuations of the coaster, but otherwise would not be used by guests.
The two arrows in the next photo show a section of these paths that has not yet been completed. Once it is, it will connect the existing paths to the queue building.
This area was one of the first for Epic Universe to receive trees, but now we are seeing trees planted in several sections of the park, including near the Dragons coaster and a coaster in the Monsters area as well.
Notices of Commencement filed with Orange County show some of the tree farms contracted for this project. They list “Tree Procurement” as the type of work, with the contractor listed as several companies, including Huntsman Tree Supplier, Moon’s Tree Farm, Select Trees Enterprises, and Bold Spring Nursery.
Heading back into the center of the park, the ride pit floor for “Constellation Carousel” appears to be complete. Hopefully we’ll get a glimpse of some of the ride mechanics installed before the domed roof is enclosed.
The large central lagoon continues to receive water-tight walls around the carousel, which may make it almost like a large swimming pool. We can still see the winding line of decorative fountains, now embedded within this water feature.
The small round section adjacent to the central water feature is expected to hold a kids’ splash pad play area, which will mimic the large dancing fountains of the massive amphitheater-style fountain show behind it.
We can see work continue to add the shapes for the amphitheater seating around this massive basin.
Work continues on another mystery building for Celestial Park, this one replacing the former “Cassini” restaurant.
Permits originally referred to this new work as an outdoor food service location, but the actual construction continues to appear much larger than just that, so we may be seeing the addition of another indoor quick service location.
New covered awnings are being installed in front of the full service dining location we believe will be named “Blue Dragon,” located at the back of the park, in front of the hotel.
And exterior work is starting on the “The Oak & Star Tavern ” dining location, which sits just outside of the Monsters land.
The pizza restaurant we believe will be named “Pizza Moon” and the connected hub-facing Nintendo store are even further along, and already appear to be receiving exterior paint!
Super Nintendo World
Moving on to Super Nintendo World, black weather-proofing as been added along the sides of the entry portal, which may mean it will be partially buried on the sides.
Zooming out, we can see that the exterior wall around the land is nearly finished.
Painting of this wall continues around the right side, with one section now painted green.
Inside of the land, the first distinct curved shape of Peach’s Castle can be seen, right above the castle’s front door.
This door in Peach’s Castle is where guests will enter the land after entering the portal and taking a warp-pipe themed escalator up to the second level.
Opposite the castle, Bowser’s Fortress is looking imposing with all of its walls now enclosed and awaiting their exterior cover. This will be the entrance to the Mario Kart ride.
The centerpiece of the land, Mt. Beanpole, recently received its topping off ceremony. As the tallest part of Super Nintendo World, a flag was placed atop Mt. Beanpole a few weeks ago. It appeared to be a Jolly Roger pirate flag, but it did not remain placed there for very long.
Continuing around the land, themed elements for the Yoshi ride continue to appear, including several sets of pyramids.
The furthest sets of pyramids are fleshed out, with their signature tan colors, while these other sets are still only framing.
Heading now behind this area, and into Donkey Kong Country, the temple walls for the mine cart coaster continues to receive work.
This gray wall in the following photo may be themed next, to better match the golden temple walls seen behind it.
The walls on the left side of the area have been covered in connection points to receive themed prefabricated sections, as seen in the next photo.
The framing for the snack kiosk has gone up, and plumbing hookups are being installed now.
There are currently two envelope test vehicles visible on the track right now, both making their way around the circuit to ensure no themed elements or structures are within the riders’ reach envelope.
Getting a better look at one of the carts in the photo below, which has been tethered to a spot on the track outside, we can see that it is one of the actual ride vehicles, but covered with cloth. The envelope reach apparatus has been attached around the covered vehicle for testing.
From this angle we can see how it appears that the cart is riding along the mine cart track, with the cartoony railroad ties beneath. But the wheels visible under the cart are false wheels, and not actually what is holding the train up.
Flipping our view around to see the other side, we can see how the cart is being held up by a large arm, which itself is attached to this sideways track below the false track.
A series of wheels help this boom section of the vehicle grab onto the rails.
Set pieces, landscaping, and some visual tricks will be employed to help hide the backside of each of the mine carts from view of guests within the area… but as you can see in the next image, the outside sections of the ride were designed to mostly only allow the good sides of the carts to be visible to onlookers.
Dark Universe
Over at Dark Universe, the land based on Universal Classic Monsters, the entry portal continues to receive highly detailed rockwork and paint.
Looking closer in the photos below, we can see the intricate paint along these tree roots wrapping around the portal entry into the land.
To help guide the artists, a couple test samples for the final work can be seen on the ground nearby, seen at the two arrows in the next photo.
Moving into the land, the village of “Darkmoor” is receiving some exterior walls, revealing structural details.
The framing for a series of towers and angled roofs can be seen atop the land’s main dining location.
The area’s second dining location, a windmill themed restaurant expected to be named “The Burning Blade Tavern,” continues to receive extensive exterior theming work.
The framing for the windmill structure itself atop the roof is a mess of frames and scaffolding, looking much more complex then in our last check in, seen at number 7 in the photo above.
Test samples for the brickwork, pathways, and even the location’s roofing tiles can be seen on the ground nearby.
A meet and greet area for the various classic monster characters is rumored for this section of the land. A recent trademark for “Monstertreffen” may be related to this meet and greet.
More trees have been planted around the area’s roller coaster attraction, expected to be named “Curse of the Werewolf.” The new trees on the top-right of the next photo appear to help block the view of a future backstage path.
Holes for the planting of more trees can also be spotted near the barn-like structure at the center of the roller coaster attraction.
A sample of what this barn’s roof may look like when finished can be spotted on the ground next to the structure.
The similarly designed structure for a snack kiosk expected to be named “De Lacey’s” can be seen nearby, located between the coaster and the area’s main ride.
Expected to be named “Monsters Unchained: The Frankenstein Experiment,” the main ride’s entry path, along the small bridge in the next photo, is receiving themed details.
Spooky brickwork is now visible to the right of the main ride’s large manor facade, seen at the arrow in the photo below. The opening on the right-front of the manor is for the ride’s exit gift shop, according to permit information.
Detailed brickwork can also be spotted on the manor’s central tower.
We can also see some work progressing around the exterior queue garden area behind the manor. There are a few test samples seen there as well.
At the back of the building, what appears to be a KUKA ride vehicle is being brought in to a door. This is a similar type of ride vehicle as the ones for Harry Potter and the Forbidden Journey.
While we had seen KUKA listed as a contractor for this attraction in permit documents, this is the first time we have been able to see one of the ride vehicles itself at the site.
Wizarding World
Over the park’s Wizarding World the architectural details for the entry arch behind the land’s portal are looking more and more like the real Porte Saint-Denis in Paris.
Below is the real Porte Saint-Denis arch to give you an idea of what the final product may look like.
Inside of the land we can see some of the more finished details starting to appear within this little side street alley.
Since there is not enough room for scaffolding in much of this area, it makes it easier to track the progress along these building facades.
At the end of the land’s main street, we can see new theming details being added to this false facade structure, seen at the arrow in the next photo.
The metal frame tower behind this area will be made to look like a forced perspective version of the Sacré-Cœur Basilica in Paris. The concept art below from the second Fantastic Beasts film gives us an idea of what this dead end section of the land may look like from the ground once complete.
The wide overview below shows us just how large the building is for the Wizarding World’s main attraction, which will be an indoor ride through the British Ministry of Magic, as seen in the original Harry Potter series. Attached to that structure will be a smaller indoor stage show attraction.
The empty space seen on the bottom-right of the photo is all for expansion of the Wizarding World land. It is possible we could see construction begin on something for this area as soon as the main land is nearing completion, as this land is rumored to possibly receive the park’s first expansion in 2026.
Epic Universe Hotels
The hotel at the back of the park, known as Project 910 in permits and expected to be named “Universal Helios Grand Hotel,” is now working on its seventh floor.
The hotel is expected to have 10 floors, and will offer 500 rooms.
The first section of exterior work has started on this side of the hotel, facing the theme park. The arrow in the next photo is pointing at an element of decorative molding around the top edge of the structure.
Around the other side, opposite the theme park, the awning over the hotel’s front entrance and lobby area is taking shape.
Additional exterior elements can be seen installed on this side as well.
Moving across the street, in front of Epic Universe, the other two hotels, known as Project 913 (seen on the left in the photo below,) and 912 (on the right,) are expected to be named “Universal Terra Luna Resort” and “Universal Stella Nova Resort,” and will contain 750 rooms each.
The main structure for the Project 913 hotel on the left is nearly complete.
Framing for the awnings along the backside of the hotel, which faces Universal Blvd, is being installed now.
The backside of the Project 912 hotel has already seen its pool area formed, and is now having its back sections enclosed.
The work to install the reflective tiles has begun to wrap around to the front of the building, with tiles now installed along one of the thin sides, as well as the hotel’s front.
Looking closer in the next photo, we can see how the lattice, which the reflective tiles are attached to, is shaped around this smooth section of the building. This is likely where the tiles will end.
A similar cutout shape can be seen on the right side of the front of the building.
Before we wrap up today’s massive update, here’s another check in on the traffic circle ramp for the Kirkman Road extension.
Remember, most guests coming to Epic Universe will be taking this ramp to get to the new park, so we’re watching its progress closely, as the park cannot open until it has been completed.
That’s all for this update, but be sure to check out the video version of this story for additional visuals. A huge thank you to Bioreconstruct for the amazing aerial photographs. You can follow him on Twitter or Bluesky for more incredible theme park photos.
Subscribe to the news feed or enter your email address below to never miss an update. Official Art: Universal Orlando | Aerial Photos: Bioreconstruct | Permit Documents: fasttrack.ocfl.net | Graphics and Overlays: Alicia Stella | Other Images as Captioned
Subscribe to Receive Email Updates
![]() Consider supporting us on Patreon for as little as $1/month. All patrons receive behind the scenes posts and exclusive podcasts. Learn More
Consider supporting us on Patreon for as little as $1/month. All patrons receive behind the scenes posts and exclusive podcasts. Learn More
Discover more from Orlando ParkStop
Subscribe to get the latest posts sent to your email.

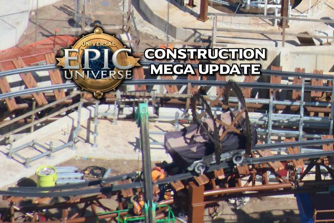
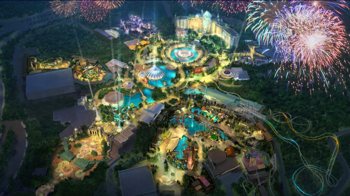
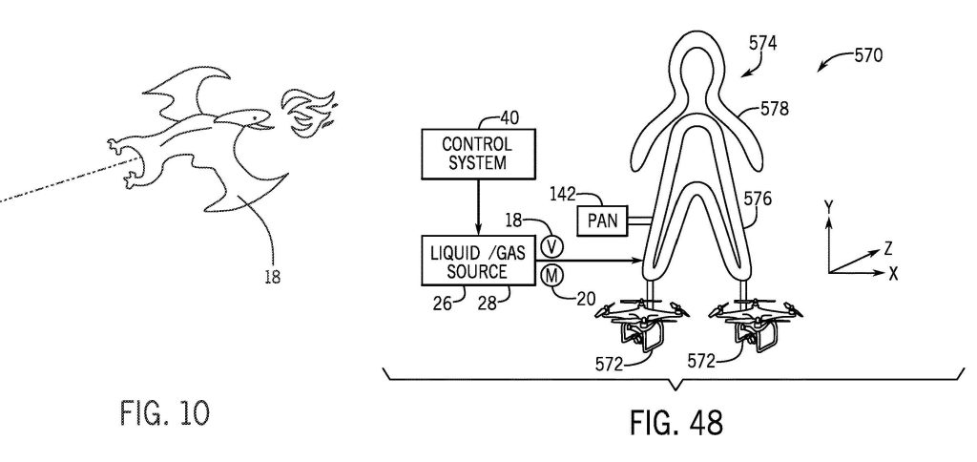
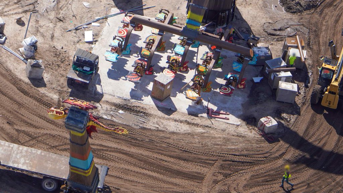
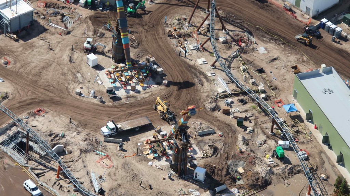
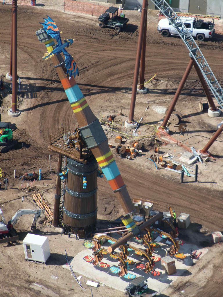
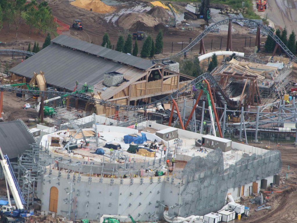
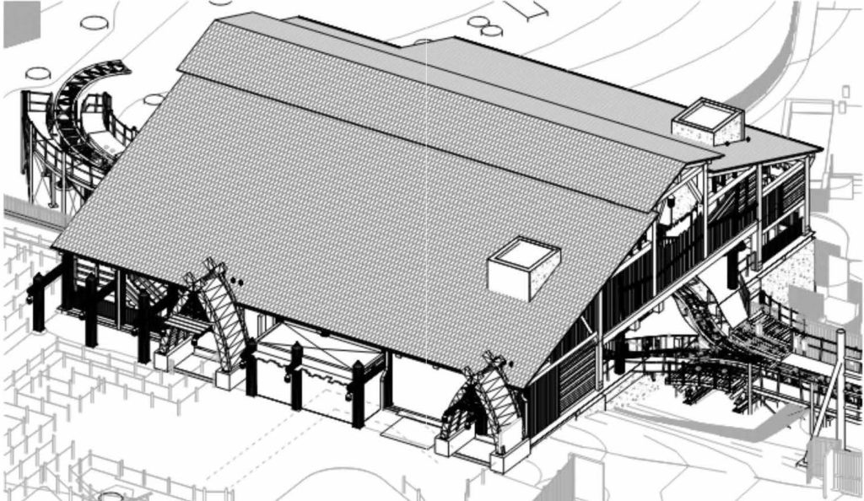
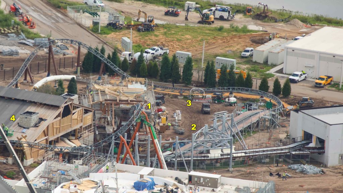
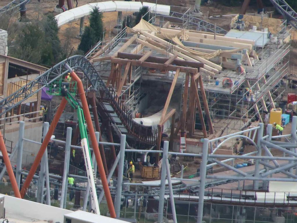
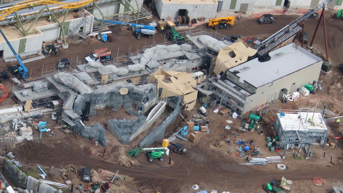
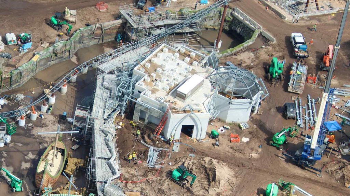
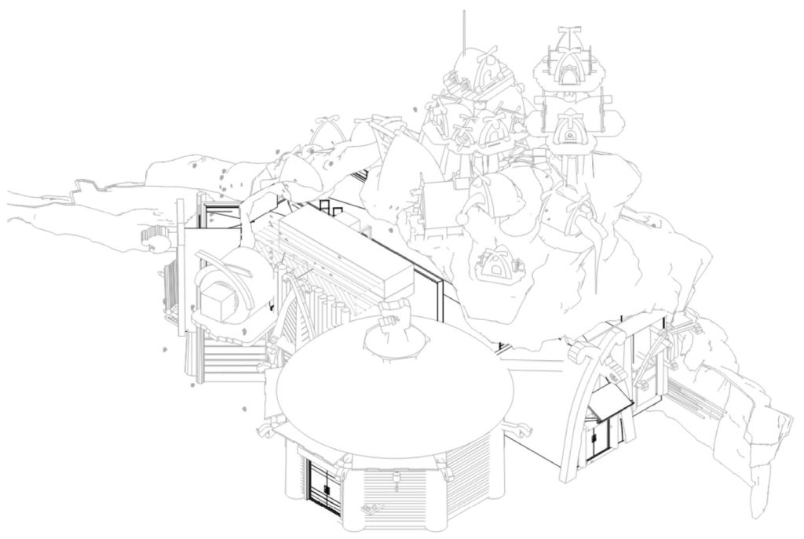
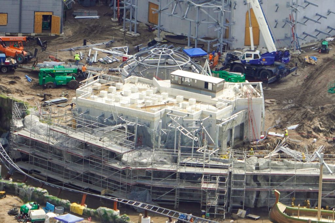
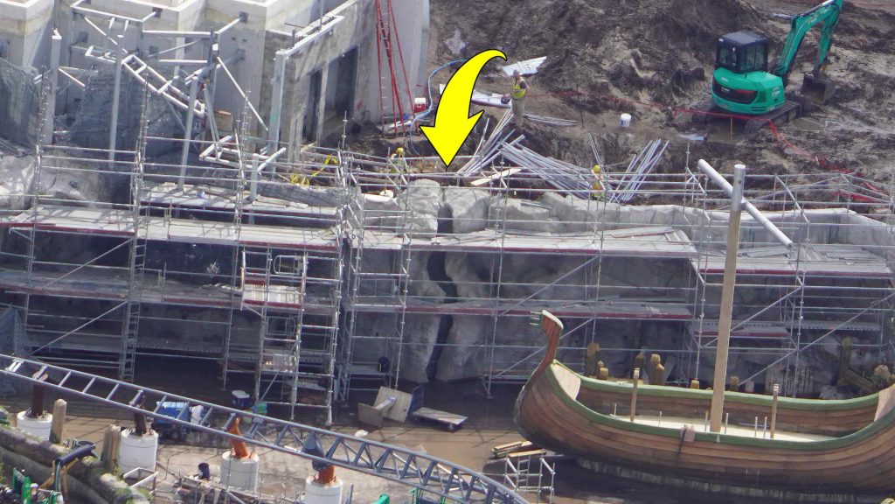
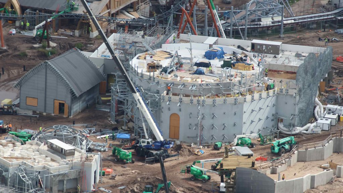
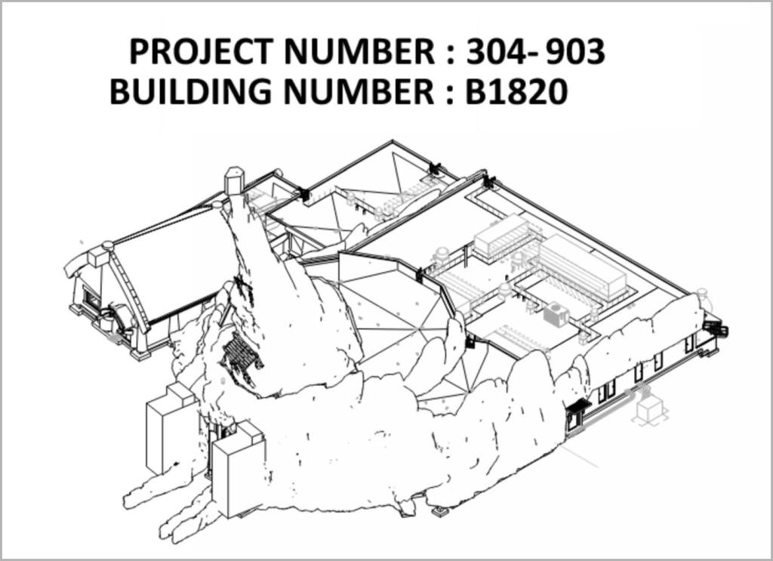
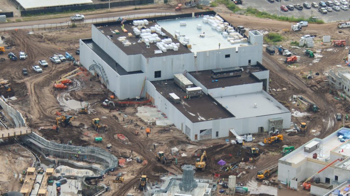
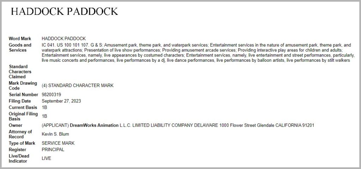
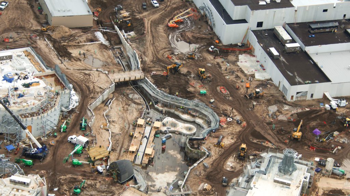
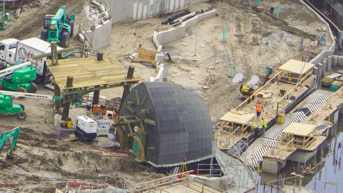
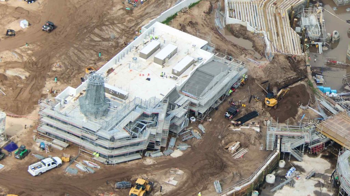
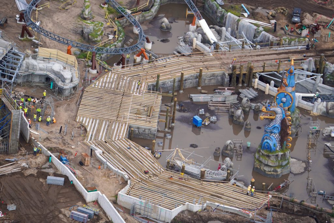
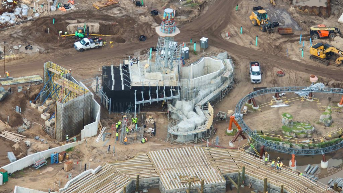
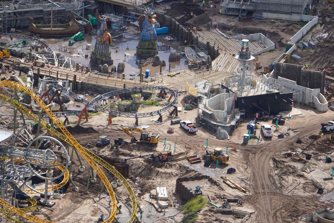
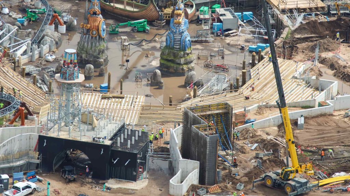
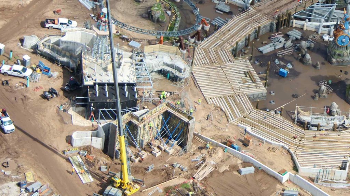
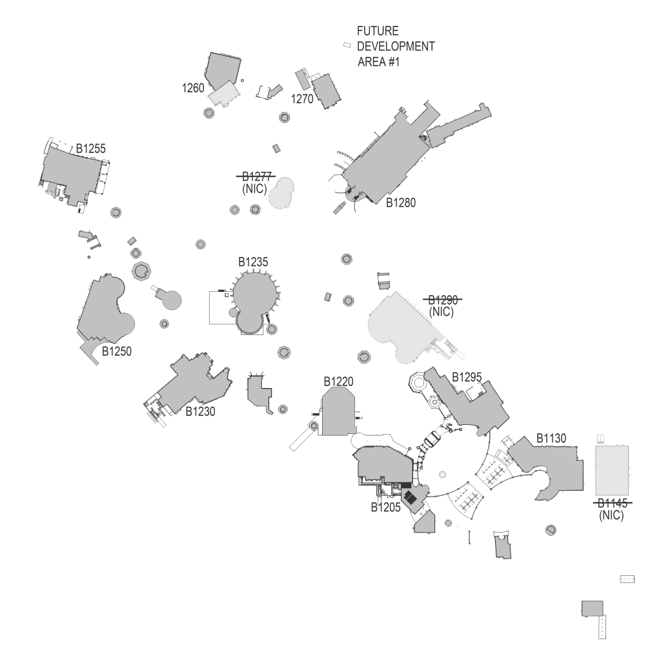
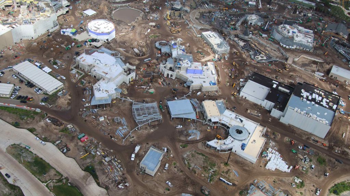
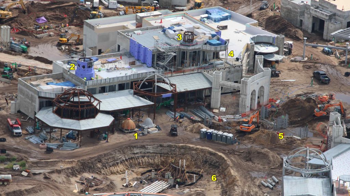
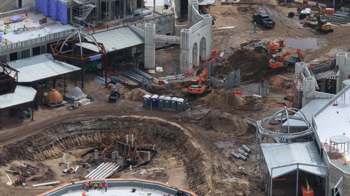
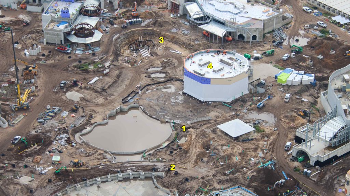
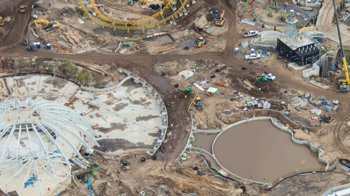
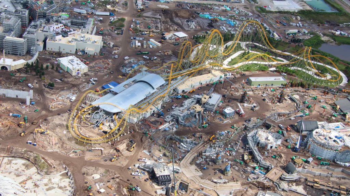
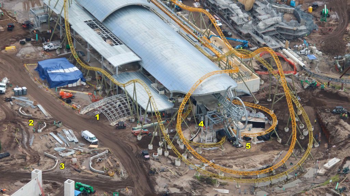
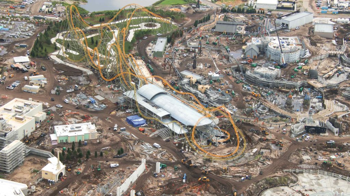
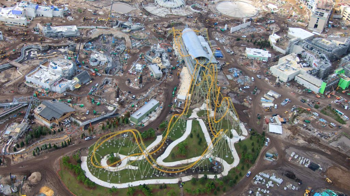
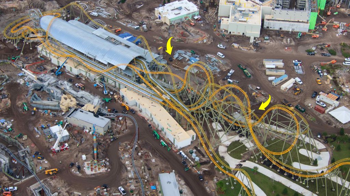
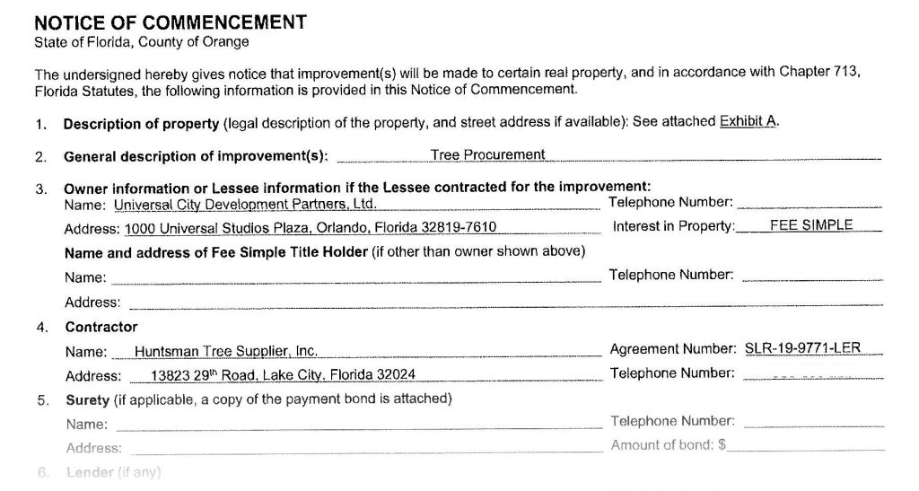
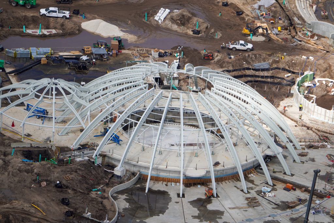
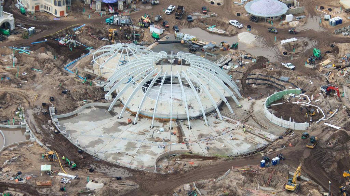
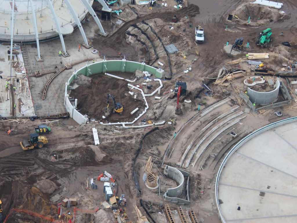
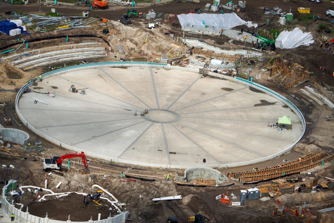
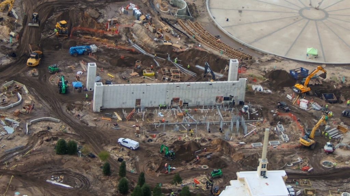
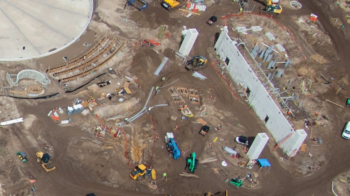
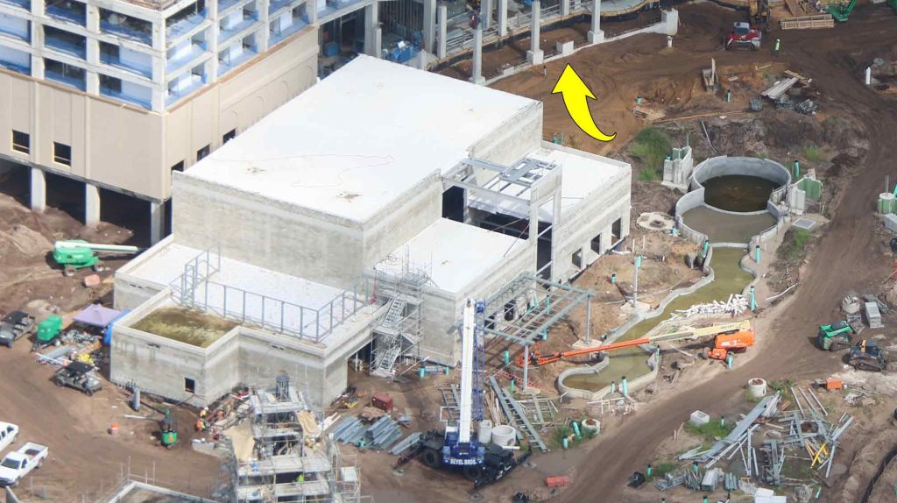
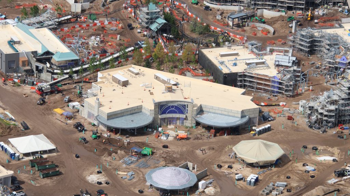
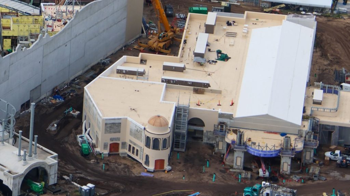
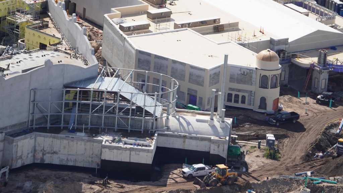
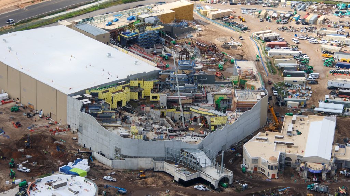
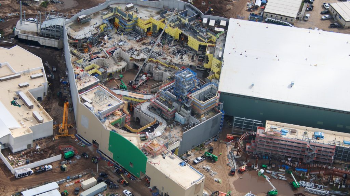
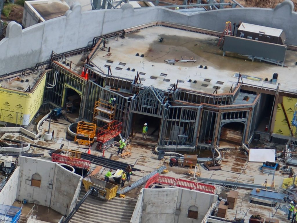
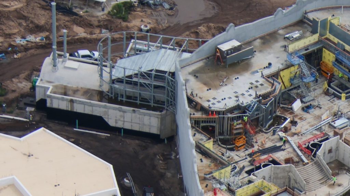
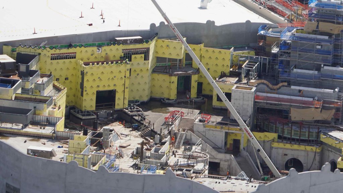
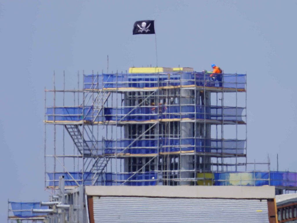
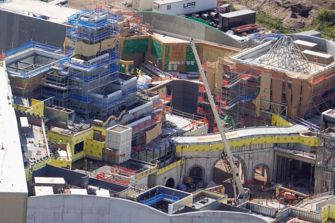
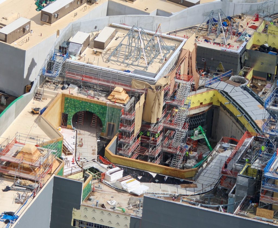
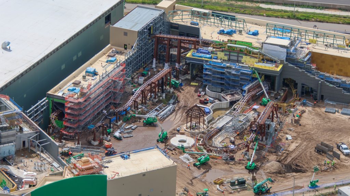
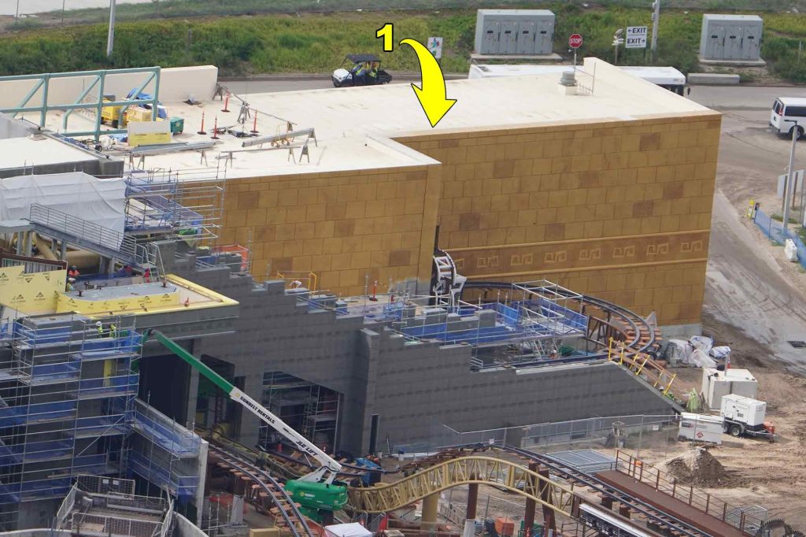
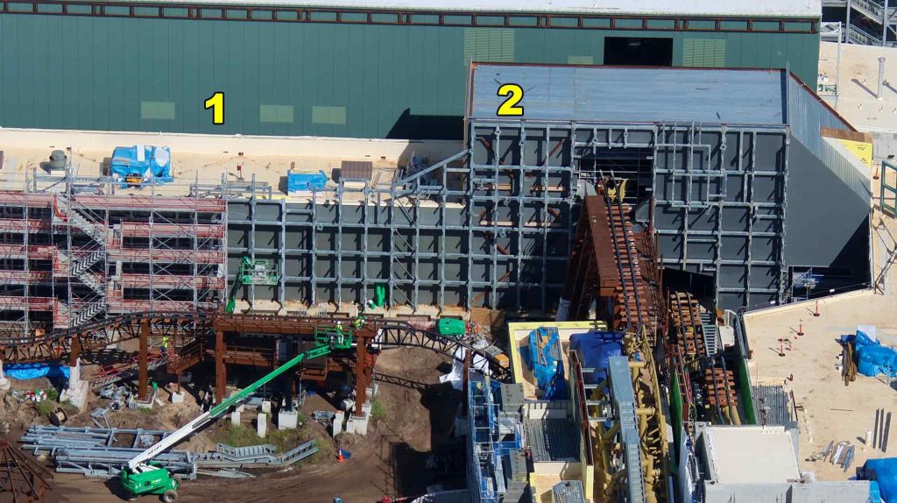
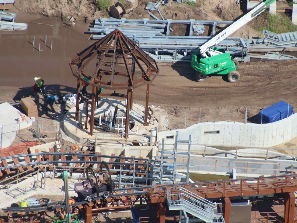
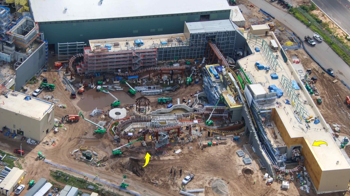
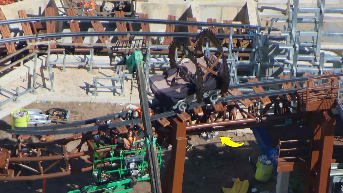
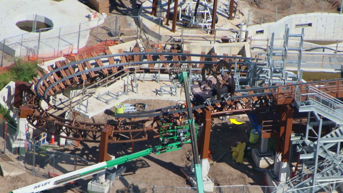
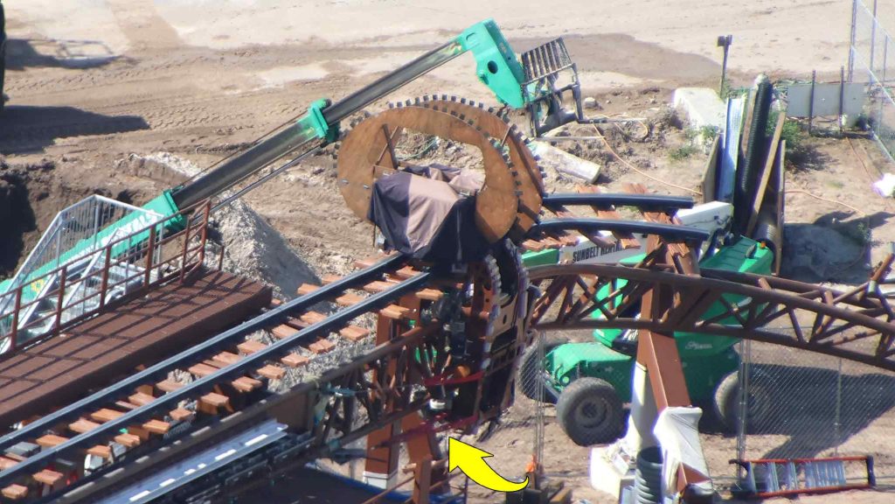
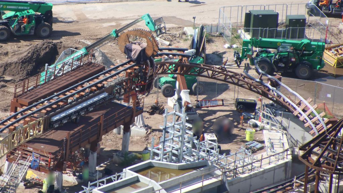
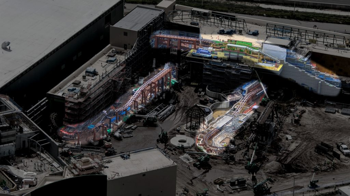
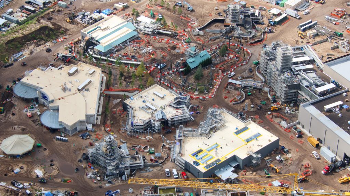
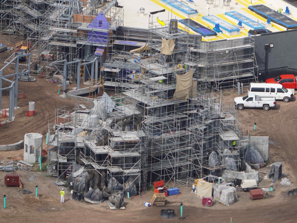
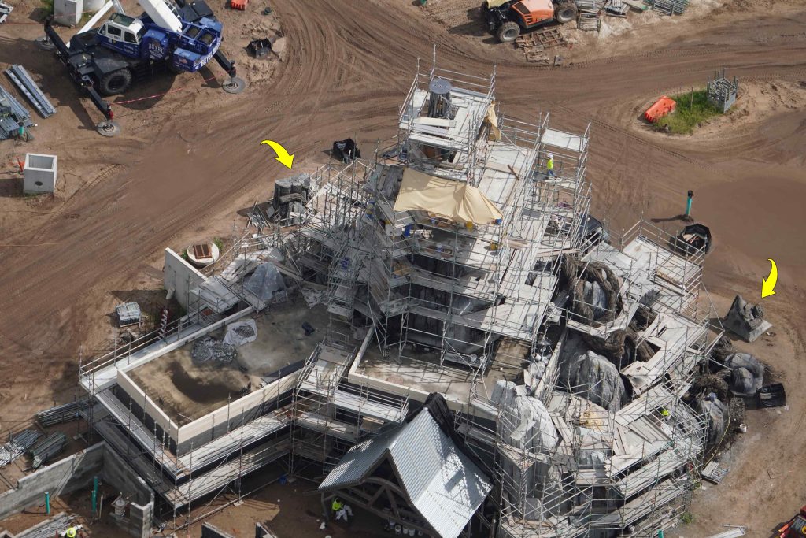
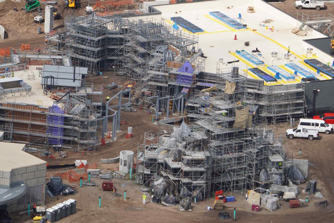
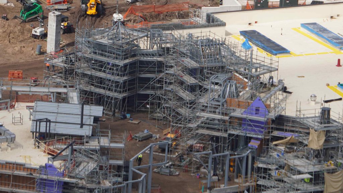
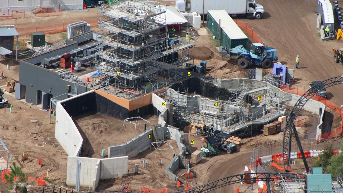
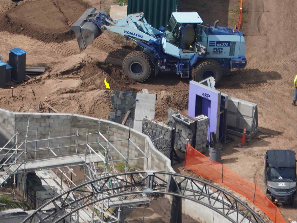
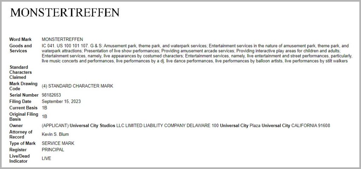
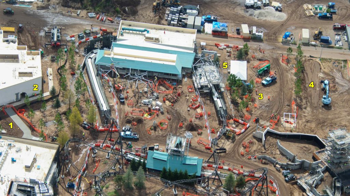
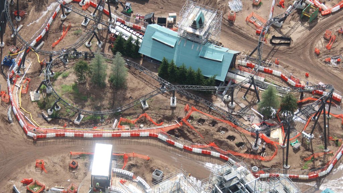
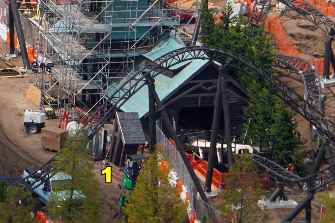
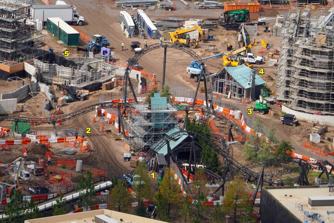
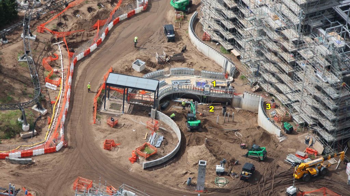
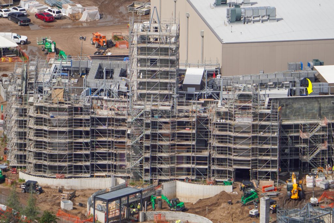
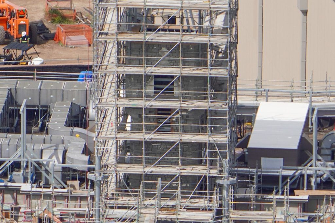
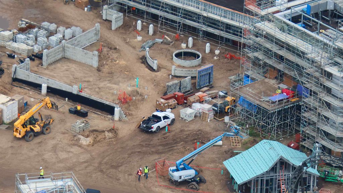
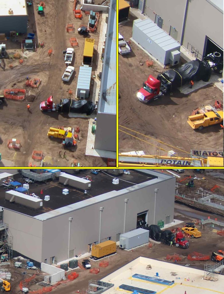
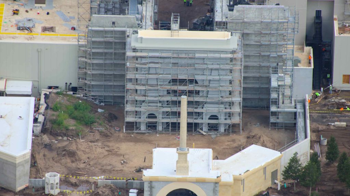
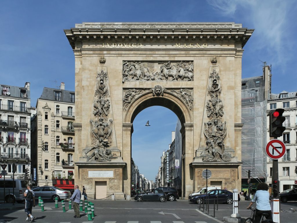
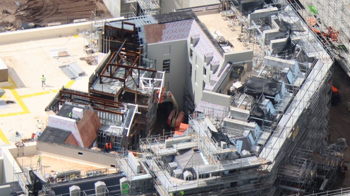
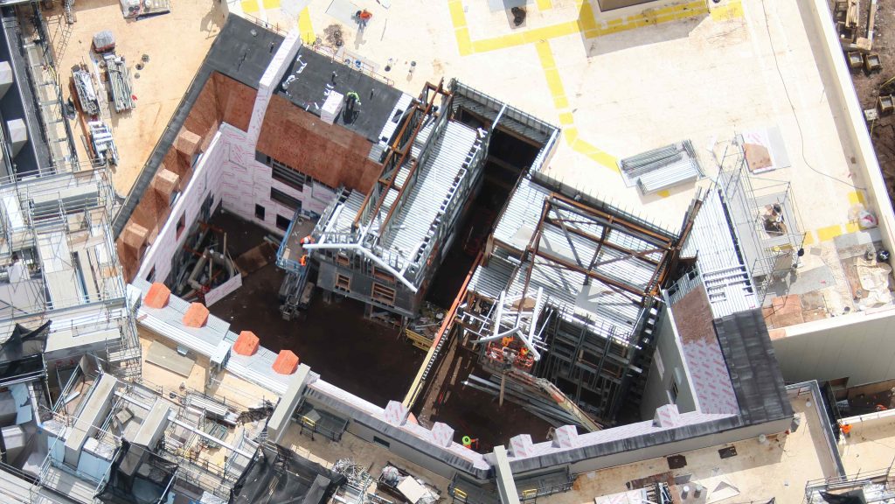
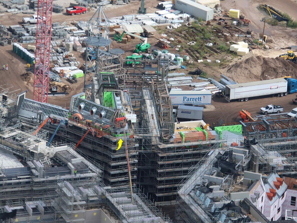
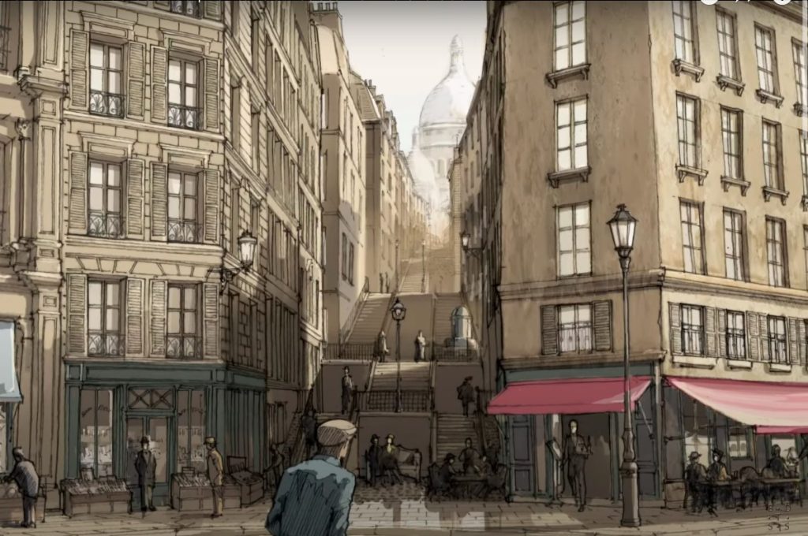
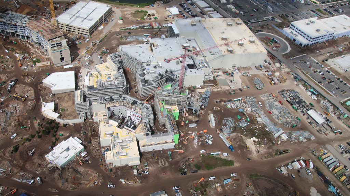
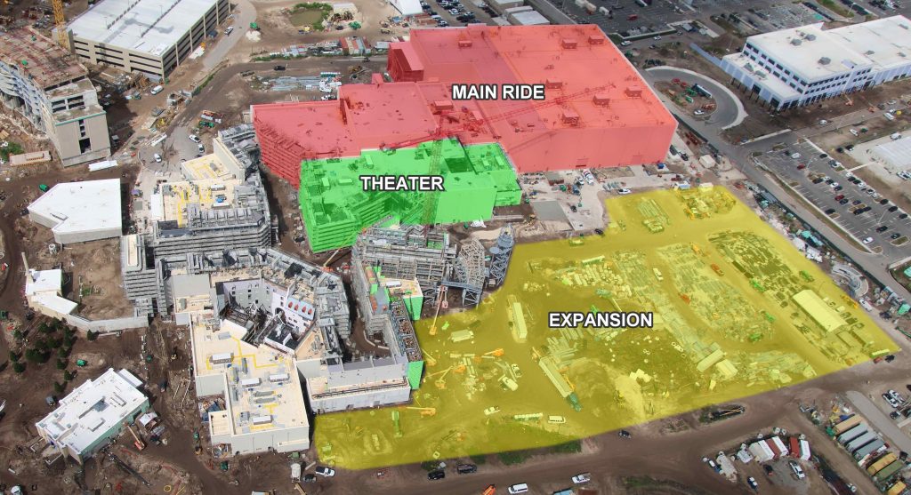
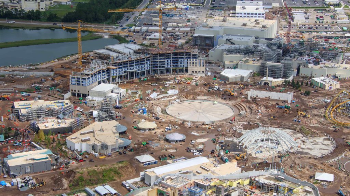
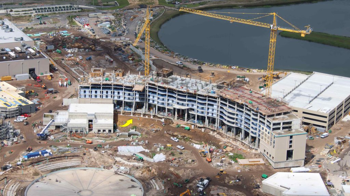
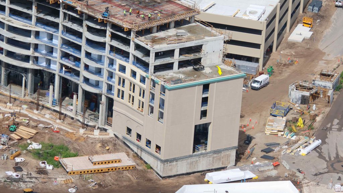
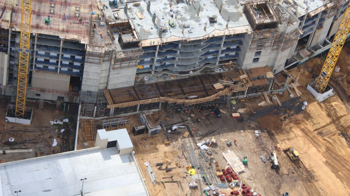
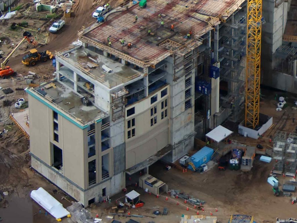
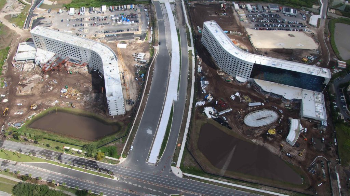
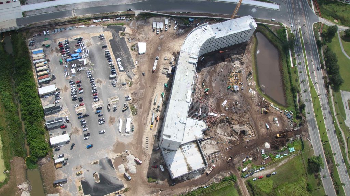
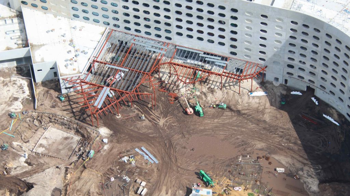
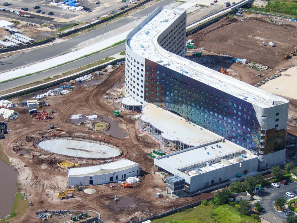
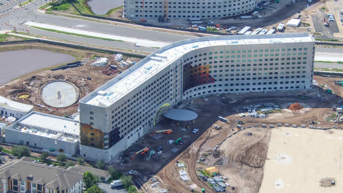
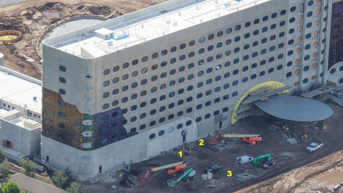
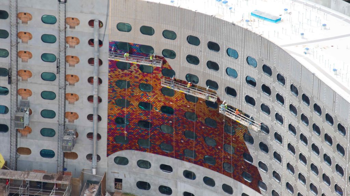
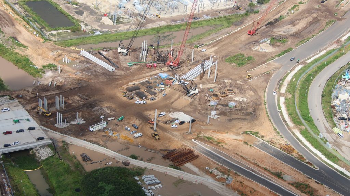
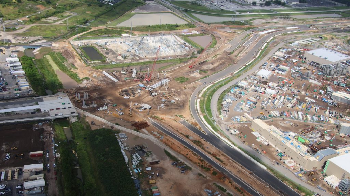
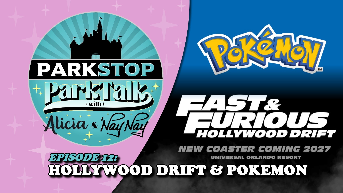
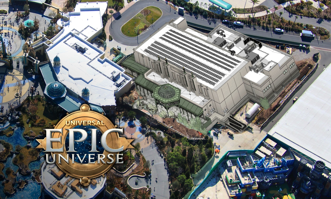
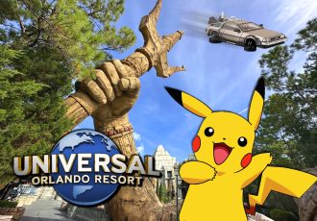
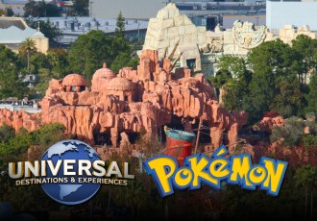


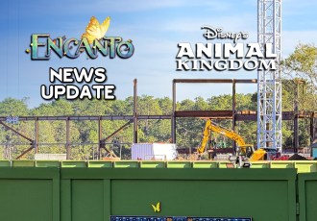

0 Comments