With over two years left until the expected opening of Universal’s Epic Universe the changes and progress seem to be happening too fast to keep up with. Roller coasters are seeing their entire circuits completed, themed elements are being installed, and several more buildings are being enclosed, hiding their secrets inside.
Let’s check in on all of the incredible progress around Epic Universe in today’s news update. See the video version of this story below for additional visuals.
Universal’s Epic Universe is set to open by summer 2025, and is being constructed two miles south of the current Universal Orlando Resort.
Despite the incredible rate of progress, the park is still not expected to open prior to 2025, and an opening time frame will be dependent on other factors, like when roadwork, and other infrastructure projects that are needed to support the park, are completed.
A big thanks to Bioreconstruct on Twitter for providing us with these amazing aerial and on-the-ground views of recent progress around the site.
How to Train Your Dragon
We’re starting today’s update on a section of the How to Train Your Dragon land that we have been keeping an eye on for several months now. The theming on the outside of both statues stationed at the entrance to this land is being installed.
These theming “chips” as they’re called, are preformed wire mesh sections that are attached onto the already-installed frame skeleton. Like a 3D puzzle, these chips will form the shape of the statues, but will later be covered and painted for their finished look.
These two statues will be the first things that greet visitors entering the How to Train Your Dragon area, and can be seen directly in front of the land’s portal entrance. Arrow at the land’s entry portal seen in the photo below.
They were expected to look like the statues seen at the beginning of the third film, and it appears that they are. The statue on the left is of a viking, and the one on the right a dragon, showing how at this point in the stories they were living together in harmony.
These massive statues are situated within a large lagoon, so they will appear to be in water, just as they are in the film. Earlier permits filed with the county say natural gas lines were installed leading to the statues for a flame effect.
Track for the launched roller coaster that runs through this section of the land continues to be installed. What appears to be a over-banked turn where the coaster will head below the water level of the lagoon has been installed. It looks like a lot of the track sections around this section of the ride feature banked turns.
What may be the ride’s second launch, seen above, is installed and wrapped in plastic to protect the track during construction. According to earlier plans, a structure with decorative rockwork may be set to be built around this section of the ride, with a kid’s play area set in front of it.
The roller coaster is expected to feature a dual-load station, and you can see where the track forks into two paths coming into the station in the photo below.
Near the roller coaster’s entrance area and station, the land’s central restaurant continues to take shape, seen below. Expected to be themed as the Great Hall, the massive columns from the main dining room can be seen, as the first wall for this structure is being raised into place behind them.
The land’s other restaurant, an outdoor quick service location has seemingly appeared out of nowhere, seen at the arrow in the photo below.
We can even see the food service windows where guests will order and pick up their food. Seating for this dining location will be in front of it, along the edge of the water of the land’s boat ride, which the land is being excavated for now.
A section of the theater building for this land has been enclosed since we last checked in.
Universal Monsters
Over at the Universal Monsters area, the land’s family spinning roller coaster appears to have had its last track pieces installed, completing the circuit.
The barn-like-structure has sprung up since our last update. This barn-themed building was built around what may be a swing launch for this spinning roller coaster.
It’s possible that this particular section of the ride will feature launches both forward and backward, back and forth, through some sort of themed scene inside the barn structure.
Amusement Insider has created a POV visualization of what this coaster may be like once completed, including this possible swing launch. Click here to see the video.
The other sections of track after the possible swing launch feature banked turns while remaining mostly low to the ground. This may help to obscure views of the coaster from the land’s entrance. See our last update for more details and rumors for this unique family roller coaster.
Nearby, a new section of the windmill-themed dining location has been added to the front of the structure. These sections of the building are covered with a weather-proofing material, so it is possible they may be covered with dirt to create a hill that the windmill will appear to be sitting upon.
Before we leave the Universal Monsters area, the next two photos offer a ground-level view of the land’s main attraction. From this angle we can see just how much taller the central tower is compared to the rest of the ride’s main entry facade.
Wizarding World
Moving on to the Wizarding World area of the park, framing for the entry arch at the land’s entry is in place. This arch is expected to be themed as the Porte Saint Denis Arch in Paris.
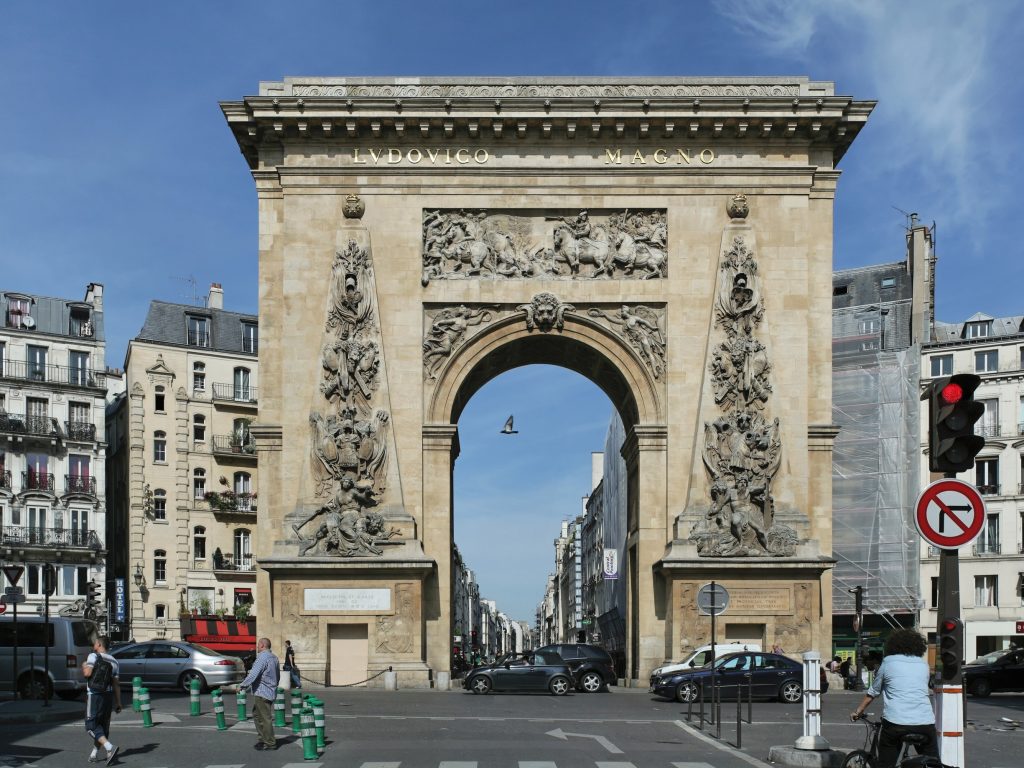
The real Porte Saint-Denis arch in Paris, Photo: Wikipedia
It’s hard to convey in photos, especially zoomed in images like these, but it appears that the arch structure, as well as the buildings within this Wizarding France area, are being built at nearly full scale, which should make for an impressive theme park land.
Facades for all of the structures up and down the streets of Wizarding France are making quick progress, including the ones outside of the theater attraction, (seen in the photo below,) which have received new framing since our last update. Arches can be seen along the bottom of this area.
There is one area that has not yet received its facades, located at the top-right section of the land. This is where a cancelled attraction has been removed from the plans.
What may be an entrance without a ride building is being constructed, and the area has been prepped to receive additional city facades along this section of the land, but there is currently not a plan for a building behind them.
The area’s main attraction, hidden behind the theater and city street facades on the left side of the land, is almost entirely enclosed now. See our previous story for additional rumored details for this ride.
Super Nintendo World
The portal entry into Super Nintendo World continues to take shape. An enclosed warp pipe section of the entry portal is currently getting covered in electrical conduit.
The conduit being installed may be related to a possible LED lightshow along the walls inside the entry pipe, similar to the recently opened land in Universal Studios Hollywood.
Back through the pipe 💙💛💚♥️ @UniStudios pic.twitter.com/Wh1LmecfEk
— Inside Universal (@insideuniversal) January 17, 2023
Unlike the land in Hollywood, rumor has it that Epic Universe’s entry tunnel will be getting an escalator that will take us from the ground level of the park’s hub, up to the second level of Super Nintendo World, so we can enter the land in the same way that you would in Universal Studios Japan.
An escalator has not yet been installed, but an earlier construction photo of this entry area, seen below, shows a dead end at the end of the portal pipe on the lower level, which may be where the escalator will be installed. A walkway along the right side of the entry pipe may lead to an elevator for guests who cannot use an escalator.
The framing for Peach’s Castle on the second level is in place, which is where we expect to emerge into the land, seen in the photo below. The stairs leading down to the courtyard in front of the castle entry are in place as well.
Stairs on the other side of the courtyard, leading back up to the Mario Kart ride area, can be seen in the photo below. In between these two sets of stairs, is what will be the future entrance to the mushroom-shaped Toadstool Cafe. On the right side of the photo below we can see the Yoshi ride track and Mt. Beanpole framing.
Behind this area is the Donkey Kong coaster area, seen in the photo below.
Outside of the land, the retail location we believe will feature Nintendo merchandise is now fully enclosed, seen on the left side of the photo below.
To the right of this retail location are restrooms, which are in the process of being enclosed. To the right of them is a pizza quick service location that is just starting to be enclosed.
Park Entry and Hub Areas
Near the front of the park, the two entry area structures have made great progress in recent weeks. The structure on the left, seen in the photo below, is expected to contain the park’s largest gift shop.
The structure on the right, seen below, is thought to house guest services, as well as things like wheelchair and stroller rentals, lockers, and more.
The basement level for the round flat ride at the center of Epic Universe has now been fully enclosed, only leaving an opening in the center for what permits have called a “ride pit.” It still not know what type of ride this will be, seen below, but many believe it will be a covered carousel or another spinner ride of some sort.
The next photo shows progress on the large Bellagio-style fountain display for the park.
The hotel at the back of Epic Universe is making slow progress, but later we’ll check in another hotel project that is much further along.
Dual-Track Roller Coaster
While we had been watching track being installed for the front part of the massive dueling roller coaster attached to the park’s hub, track is now starting to be installed in other areas of the ride as well.
We talked about the spider-web of supports sprouting up for the latter section of the ride in prior updates, but now sections of the track for a dueling top hat have been installed.
This tall top hat section is located directly after the ride’s first launch.
The track colors start as black within the attraction’s launch tunnel, but then switch to their golden color-scheme as you exit the inside section and start up the top hat, as seen in the next photo.
The ground-level photo below gives you an idea just how much is going on at the construction site. We can see How to Train Your Dragon coaster track in the foreground. Then the tall top hat of the hub coaster in the center. And finally, the tall city facades of the Wizarding World can bee seen in the background!
The top hat is not expected to be the tallest section of the hub coaster, which is rumored to be named “Starfall Racers” and manufactured by Mack Rides. A section that comes after the ride’s second launch, rumored to be nicknamed the “Celestial Spin,” will be taller. This will be a patented barrel roll where the two tracks wrap around one another.
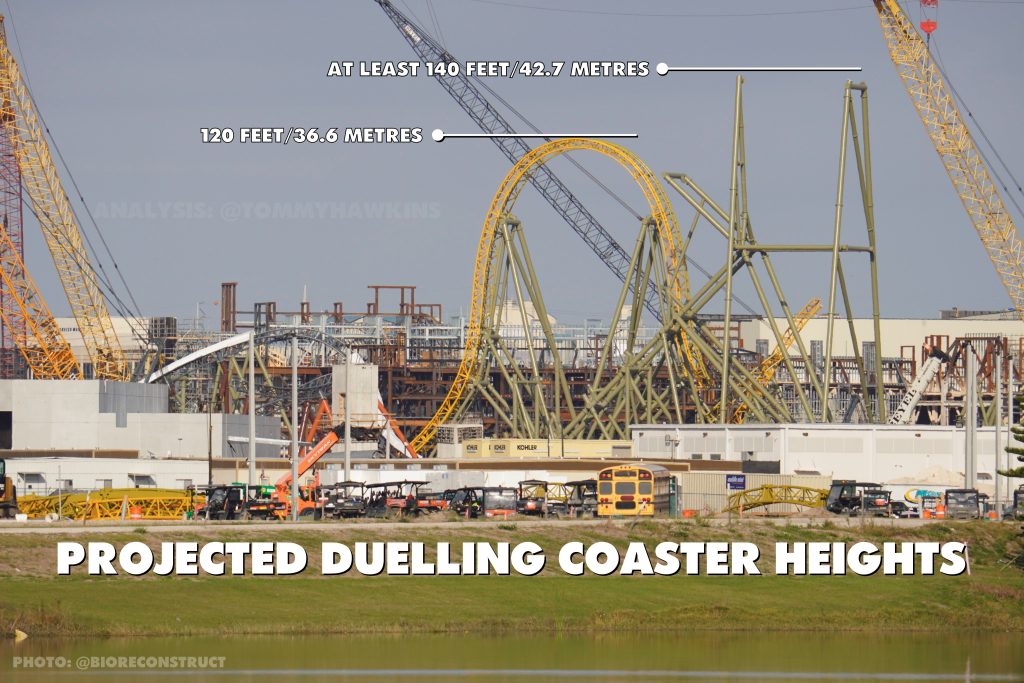
Estimated heights for top hat and celestial spin by Tommy Hawkins
Estimates put the top hat at around 120 feet tall, while the Celestial Spin move may be over 140 feet off the ground. Although, these are only guesses based on visual landmarks and actual heights may vary.
Project 912 Hotel
Zooming way out, all the way across the street from the park, we’ll end today’s update with a look at the Project 912 hotel.
Unlike the hotel at the back of the park, major construction on this one is nearly completed, with most of its walls having been lifted into place.
From the ground, we’re getting our best look yet at the unique rounded windows of this new Universal resort.
Expected to be space-themed in some way, these could be like space portholes for the new hotel.
That’s all for now, but be sure to check out the video version of this story for additional visuals. a huge thank you to Bioreconstruct for the amazing aerial and on the ground photographs. You can follow him on Twitter for more incredible theme park photos.
Be sure to check out the Everything Epic Universe video playlist for more details on every area of this new theme park, and stay tuned for more construction updates coming soon
Subscribe to the news feed or enter your email address below to never miss an update. Official Concept Art: Universal Orlando | Aerial Photos: Bioreconstruct | Other Images as Captioned
Subscribe to Receive Email Updates
![]() Consider supporting us on Patreon for as little as $1/month. All patrons receive behind the scenes posts and exclusive podcasts. Learn More
Consider supporting us on Patreon for as little as $1/month. All patrons receive behind the scenes posts and exclusive podcasts. Learn More

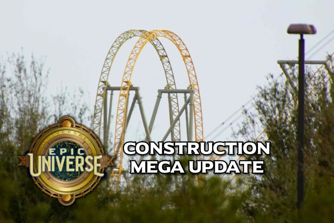
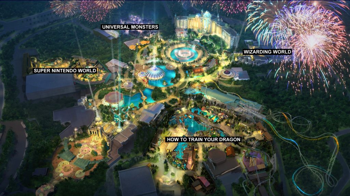
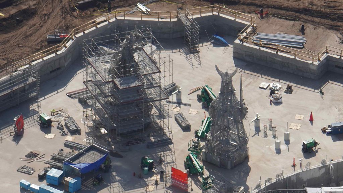
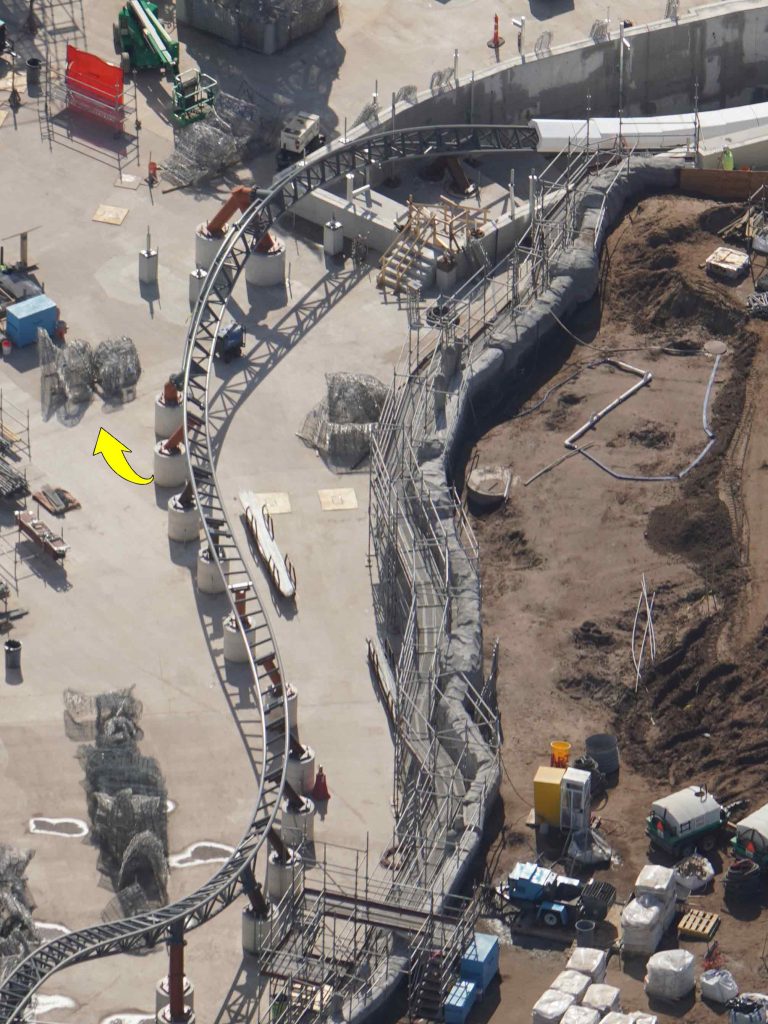
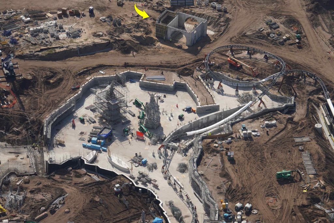
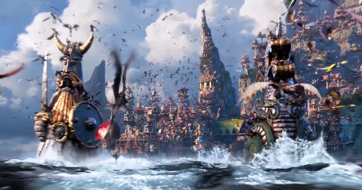
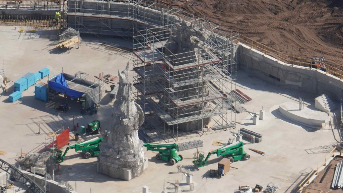
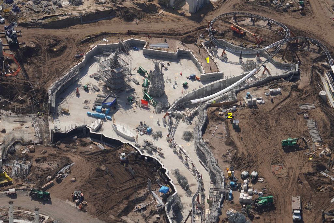
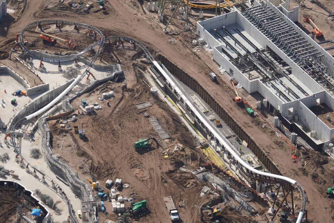
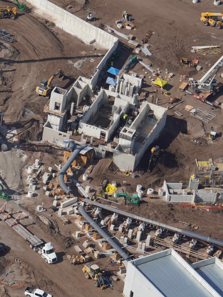
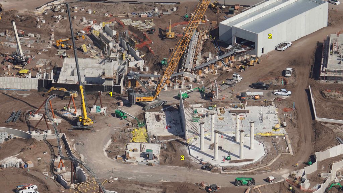
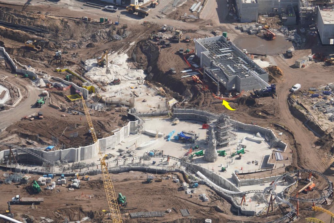
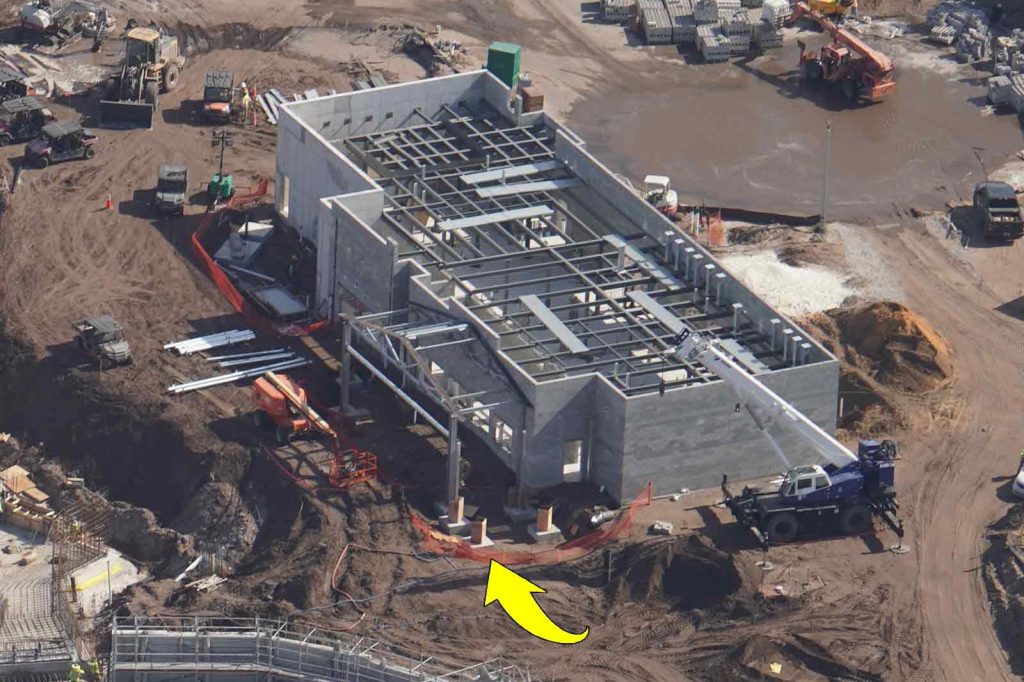
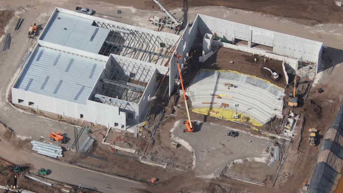
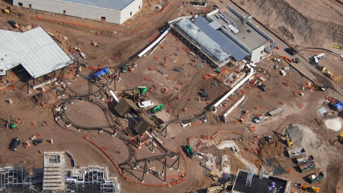
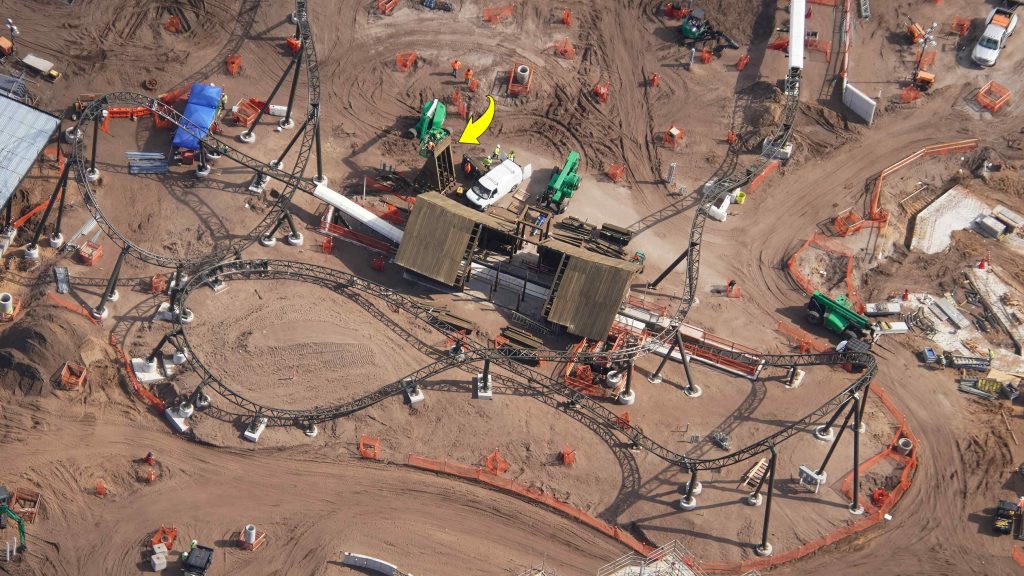
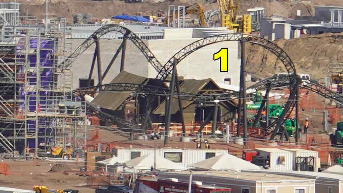
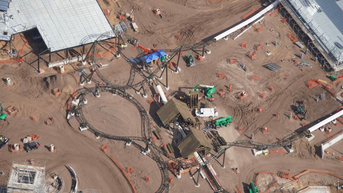
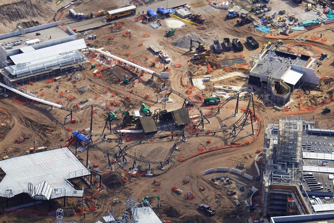
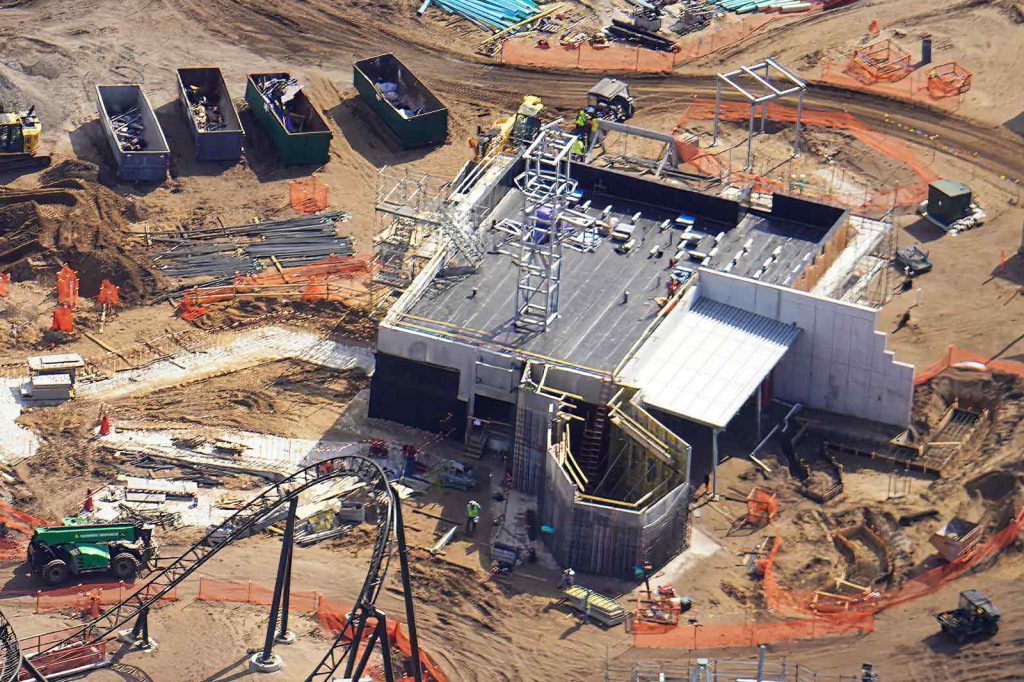
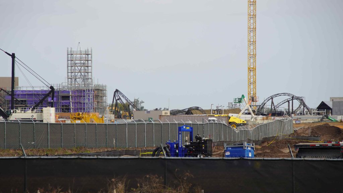
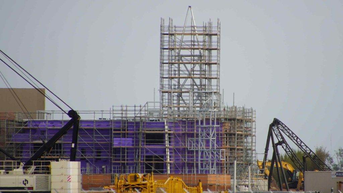
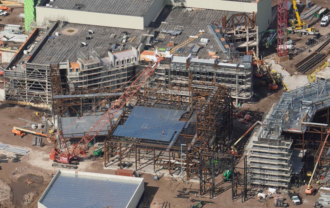
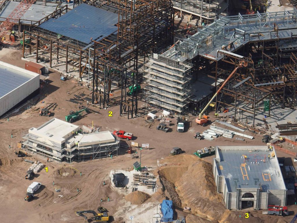
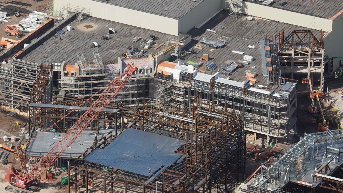
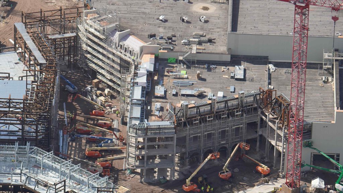
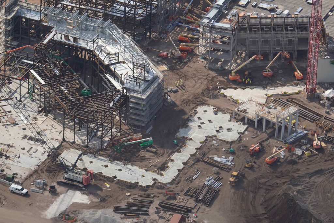
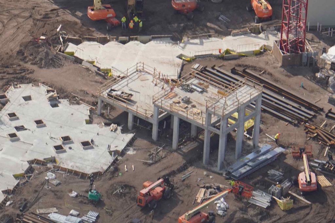
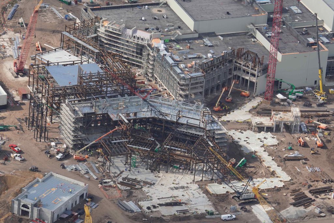
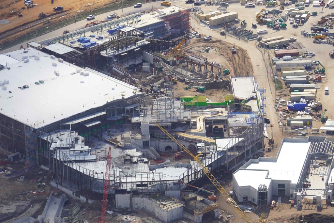
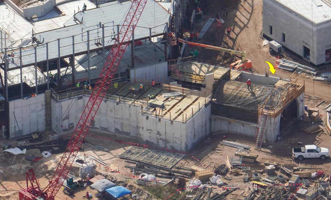
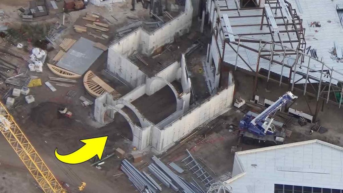
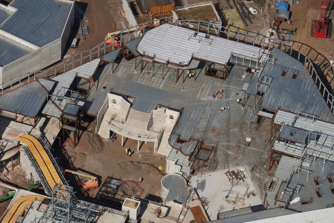
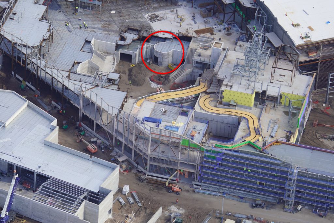
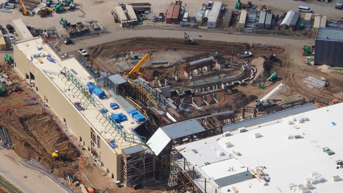
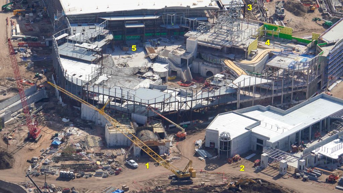
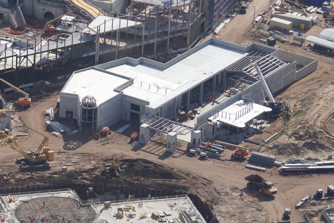
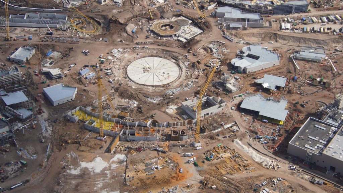
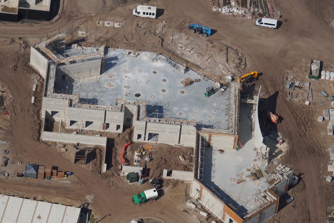
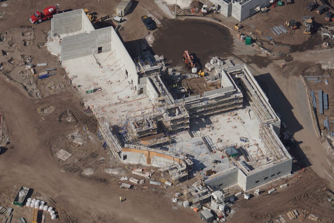
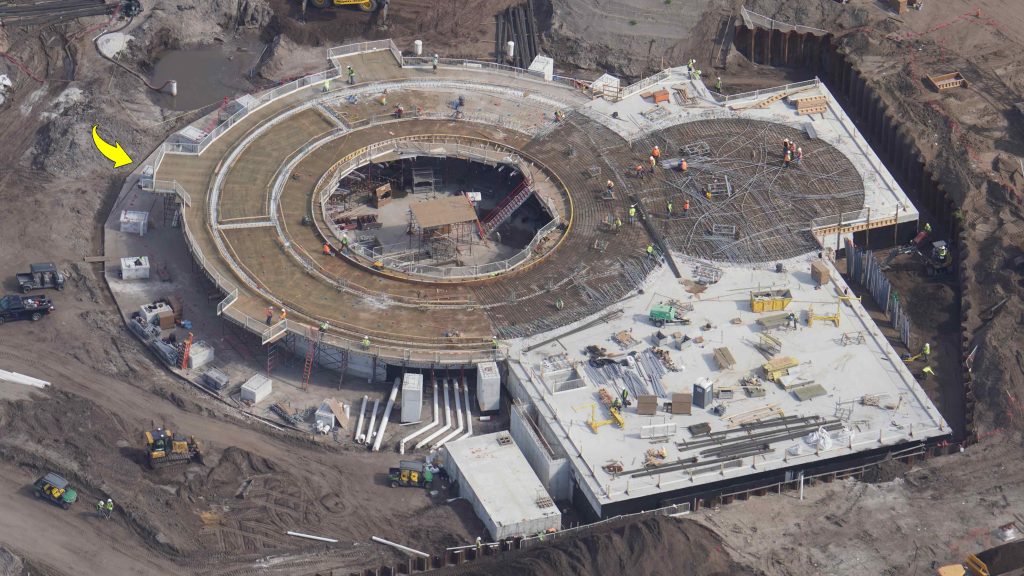
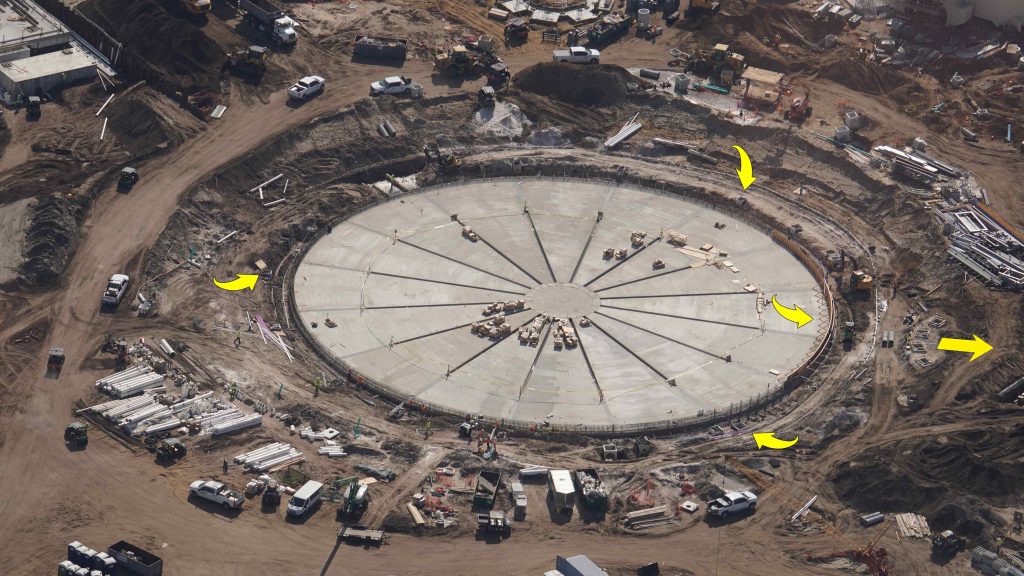
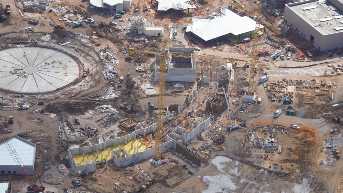
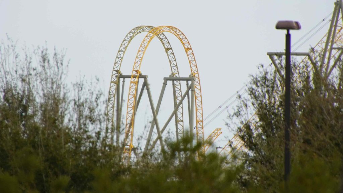
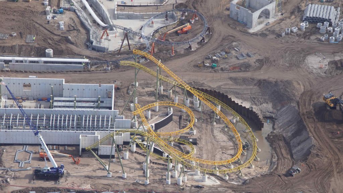
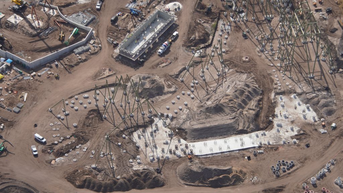
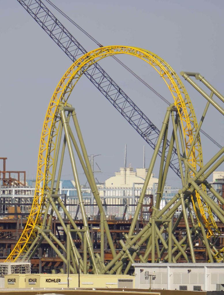
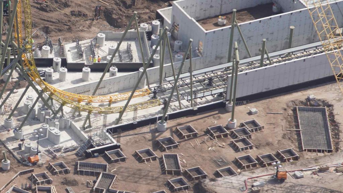
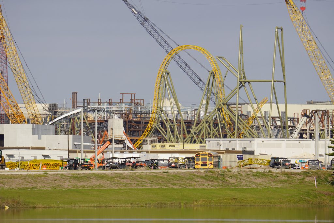
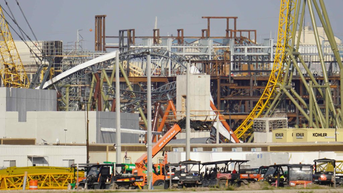
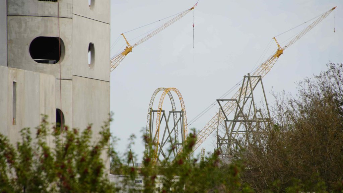
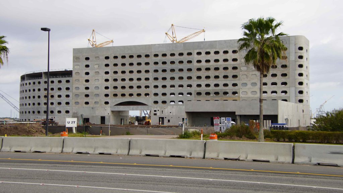
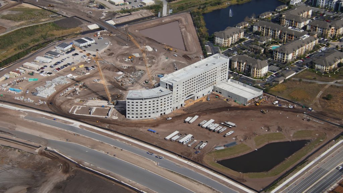
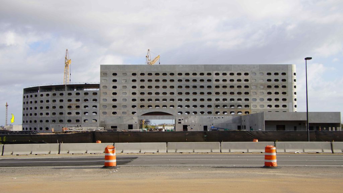
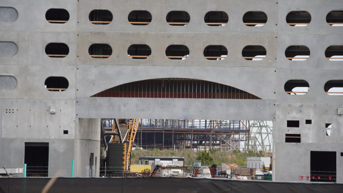
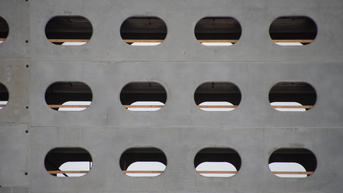
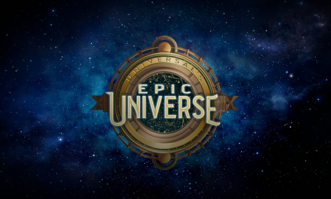
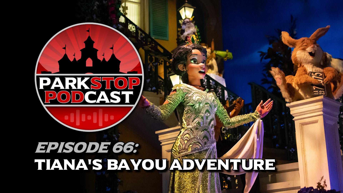
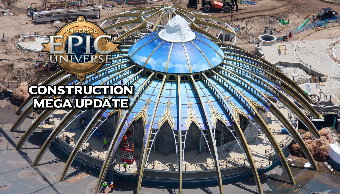
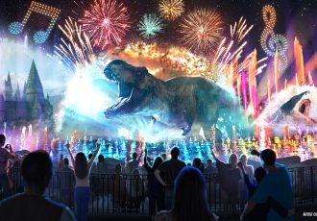
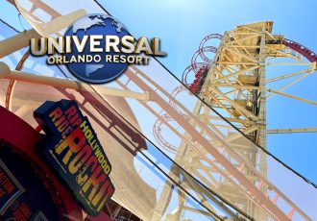
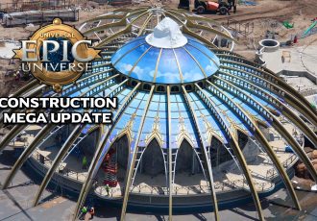

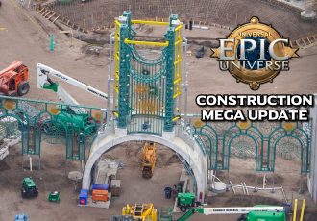
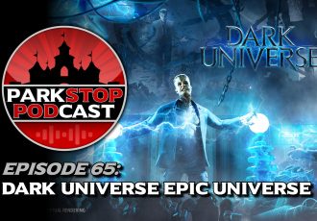

0 Comments