It’s time to check in on Universal Orlando’s upcoming theme park, Epic Universe, where new theming details continue to be installed in each of the park’s lands! The Donkey Kong coaster is getting its themed mine cart track, the dual-track hub coaster is receiving a large space-themed icon, and more scenic elements are unveiled at How to Train Your Dragon.
Let’s check in on work happening in all areas of Epic Universe, as well as what insight new trademarks can offer, in today’s news update. See the video version of this story below for additional visuals.
Opening in Orlando by summer 2025, Universal Epic Universe will feature a new theme park, as well as 3 new Universal hotels.
Thanks to recent aerial photos taken by Bioreconstruct on Twitter, we are able to see all of the progress around the Epic Universe site.
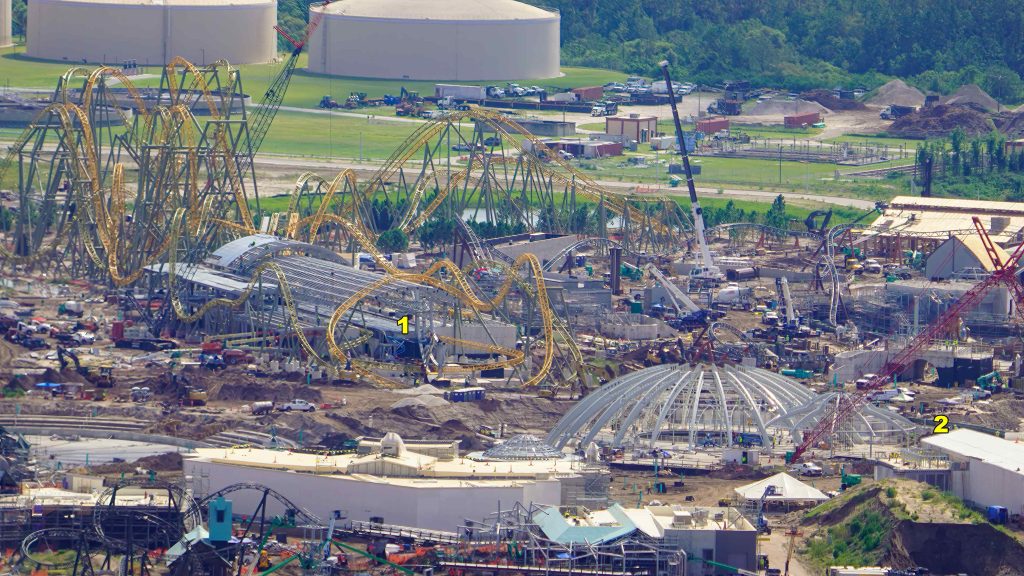
Current look at construction of Epic Universe, Aerial Photos by: Bioreconstruct
Super Nintendo World
We’re starting today’s update at Super Nintendo World. After entering the land via the portal’s warp pipe-themed escalator and exiting Peach’s Castle on the upper level, a section of pathway appears to have been completed with a large tile design.
The darker area beside this section on the upper level will likely be the next area to receive its tiled path.
Also on the upper level of the Mushroom Kingdom area of Super Nintendo World, the exterior for Bowser’s Fortress continues to take shape.
A unique roof line can now be seen above what will become the main entrance to the Mario Kart ride.
To the right of here, we can see the iconic Mt. Beanpole, which is becoming more complex as additional elements are added.
Zooming in, we can spot the round platform which will likely be used for a Yoshi figure that walks around a tree.
Behind this area, the Donkey Kong Country section has made some exciting progress. Decorative railroad ties have been installed along several sections of the track for the Donkey Kong mine cart roller coaster ride. These cartoony planks help to make this track match the mine cart track as seen in the Donkey Kong video games.
One section of the completed mine cart track is in front of the golden temple facade at the back of the area. Remember, this track is only for show, as the ride vehicles will actually be attached to a sideways track hidden below.
The unique design will help make it appear we are jumping over gaps and missing pieces of track, like the jagged section shown at number 5 in the next photo.
A ride envelope tester can be seen on the track now, seen at number 2 in the photo above. It represents the size of the ride vehicle, as well as the estimated reach of riders’ arms outstretched. This envelope vehicle is pulled through the track to ensure themed elements are outside of rider’s reach as they’re installed.
Notice how this mock ride vehicle connects to the real track below. This is how the real mine carts will connect to the real track, traveling below the fake mine cart track we see above.
This particular section of the ride will see us skating across a water feature in between two broken sections of mine cart track.
We’ll have more on this attraction as additional themed elements show up on site, but for now, let’s move on to Dark Universe, the home of the Universal Classic Monsters.
Dark Universe
We are still waiting to see what the highly themed portal entry into the Dark Universe land looks like under the scrims and scaffolding, but small bits of tree roots and rockwork can be seen peeking through.
Inside of the land, a lot of work for the spinning roller coaster attraction has been focused on installing roofs. Expected to be named “The Curse of the Werewolf,” the barn structure surrounding the swing launch part of this ride continues to receive exterior work, including its sloped roofs.
The visible roofline for the coaster’s station building and exit area is also receiving similar roof work. The metal frames in front of the station are expected to be for tents that will make up a section of the queue and the covering over the final brake run on the right.
At the back of this land, a lot of attention is turning towards the windmill-themed dining location, thought to be inspired by the original Frankenstein film.
The framing for the decorative windmill itself, which sits atop the actual restaurant, is being installed piece by piece, creating the iconic location’s shape.
Looking along the visible edges of the structure, themed brickwork is being added. What appears to be a covered seating area can be seen on this side of the structure, seen at number 2 in the photo above. And more brickwork can be seen lining the dirt-filled section at number 3 in the photo above, which will help to make it appear that the windmill is sitting further away on a hillside.
A new trademark application that is likely related to the windmill-themed restaurant was filed by Universal. “The Burning Blade Tavern” is the trademarked name, which was filed for use as a restaurant or bar. it fits for this location as it is expected that the blades of the windmill will be on fire, just like as seen in the Frankenstein film. We’ve even seen the permits showing gas lines running to the structure, labeled for use as special flame effects.
Another recently filed trademark is for the name “The Manor Storehouse,” which is listed as being for a retail store.
This name could be the name for the land’s main ride’s exit gift shop, which will be a room in the large manor facade guests enter to experience the attraction.
The arrows in the photo below are pointing at unique architectural shapes being added to the manor’s facade.
And speaking of architectural elements being added to large-scale facades…
Wizarding World
Moving into the near-full-size Parisian streets of the Wizarding World area of Epic Universe, we can see the finer details along the rooflines of these tall structures.
New decorative elements are being added to a skinny building at the end of the land’s main street, seen to the left of the arrow in the photo below.
Acting almost like a Times Square style fork in the road, what appear to be connections for themed facade fronts has been added to this skinny structure. A domed roof and supports for slanted roof lines have also been installed atop this structure.
While this area may be expanded in the future, this particular part of the land is mostly just for show, at least according to the latest permits, and will feature several false facades and a forced perspective effect. Both of the land’s main attractions are located to the left of these structures.
In the photo below, we can see the structure for the main attractions on the rightof the picture, and the expansion space for future additions on the left, hiding behind these facades and forced perspective displays.
At number 2 in the photo above, an open-air alley can be seen. This is where one of the land’s two indoor dining locations can be accessed, as well as some false fronts, including the house of Nicolas Flamel, who not only appears in Fantastic Beasts: The Crimes of Grindelwald, but is based on a real French alchemist.
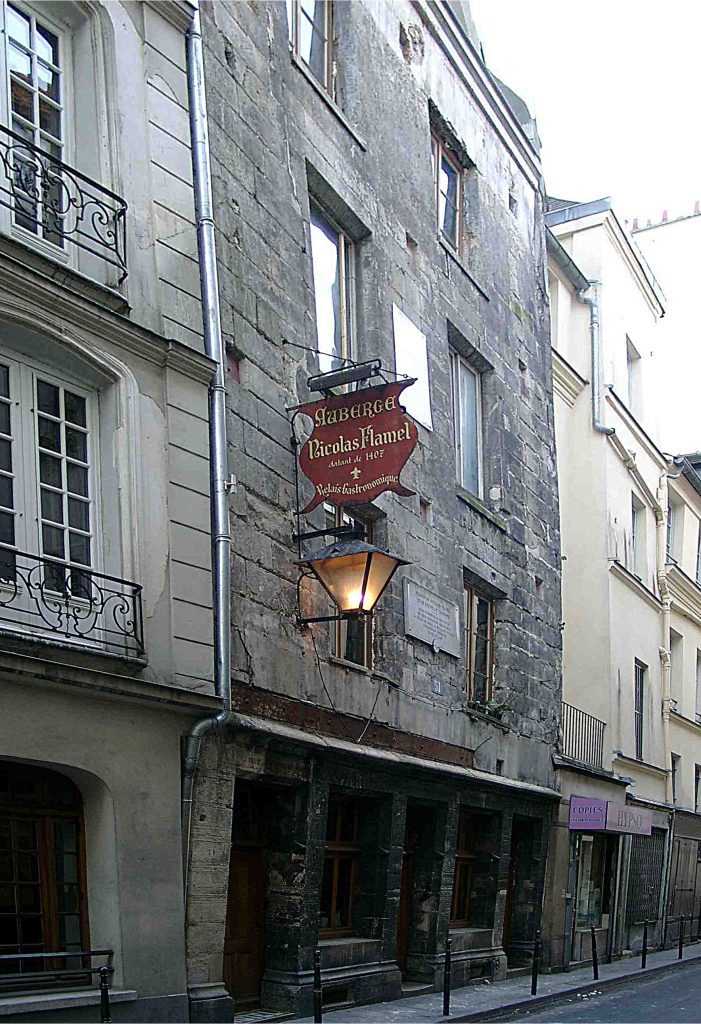
Real “Home of Nicolas Flamel” as seen in France, Photo: Wikipedia
An entry path leading to this open air alley can be seen at number 1 in the next photo.
And on the left side of the next photo we can peak in to this hidden side street.
One area where much of the progress is not hidden however, is How to Train Your Dragon – The Isle of Berk.
How to Train Your Dragon – The Isle of Berk
The portal to enter this land is receiving some work. It looks like it will be partially buried, given the protective coating being added to the front.
The structure on the left side of the portal is similar to the hillside for the Monsters’ windmill structure, so perhaps the portal to the dragons land will be themed as a hill?
An awning structure has been added to the back of the portal as well.
The pathways leading into the land look like they’re preparing for pouring, leading to a bridge over the land’s roller coaster.
Additional framing has been added below this bridge.
This lagoon at the land’s entry, featuring the colorful statues, now has had its scenic boats revealed.
These permanently docked boats will be for show within this area of the land, and are receiving paint, including their bows’ figureheads.
Nearby, test pieces have shown up in the area, which include rockwork pieces. They may possibly be testing decorative pieces outside against the elements ahead of the cliff-face themed display to be installed atop the Meade Hall restaurant.
The mountain atop the round Meade Hall is rumored to be a large forced perspective mountain which will become a sort of centerpiece for the land.
Also among the test pieces, is a small section of a boat that is likely the design for the ride vehicles for the interactive boat ride for this land.
The path layout for this boat ride is starting to become more clear within its section of lagoon. This area on the left could be the ride’s first turn after heading out of the load area’s conveyor belt.
Located to the left of those test samples is an outdoor quick service restaurant. The roofs over its ordering and pickup windows are being installed now, at numbers 2 and 3 in the photo below, as well as framing for the roof over the entrances to connected restrooms, at number 1. The tall structure atop the building is expected to be a decorative windmill.
On the other side of the lagoon, within the center of the roller coaster circuit, pieces of the large central supports for the two Sky Fly flat rides have arrived.
One of the base Sky Fly supports has already been installed on its foundation.
Nearby, what appear to be rockwork mesh chips have been installed around the roller coaster’s second launch.
The roof for the coaster’s station is being installed now.
And the roof for the land’s indoor stage show is more than half installed now as well, almost blocking out our view of the audience seating area levels inside.
While on the subject of roofs…
Central Hub Attractions
Checking in on the rides for the park’s central hub, the carousel’s second dome is receiving its roof supports, now that all of the main dome’s supports have been installed.
Permits show the smaller dome as being used for attraction queue space, while the carousel attraction itself will be located beneath the larger dome.
Work continues on the many fountains within this central lagoon beneath the carousel ride. The pipes leading to these fountains appear to have been covered and prepared for a concrete pour, creating the bottom of this lagoon.
South of the central lagoon, a foundation has been poured for the park’s lower water feature, closer to the main entrance.
A rounded bridge-themed walkway separates these two water features, and connects the west and east sides of the park. Pipes can be seen below this bridge to connect the two water features.
North of the water features, work continues on the seating areas wrapping around the park’s large fountain display.
Expected to create Bellagio-style fountain shows, this area could be a nice place to relax during the day, but also seat many people at once for a nighttime fireworks and fountain show at the end of the night.
A drainage pond located behind the hotel, at the back of the park, is shown in permits as having a fireworks launch site here, at the end of this peninsula.
The other ride for the central hub, a dual-track launched roller coaster, has seen more trees planted along its back half.
The landscaping work here most likely means that they will not need to bring any more large cranes to this section of the park.
An area of the massive roller coaster that is receiving some work, is located near the front-section of the ride, facing the park’s hub.
Located at the front of the station building, new decorative structures are being installed. As this attraction is rumored to be themed to space travel in some way, and even expected to be named “Starfall Racers,” the decorative icon being installed now is rumored to be a rocket, or perhaps a shooting star, surrounded by these rounded elliptical orbits.
We can see a person working on the structure, in very the center of the photo below, to get a sense of scale for this large scenic element.
Park Entry Area
Checking in at the park’s future entrance area, work continues on the awnings over the queue areas for ticketing on the right.
Looks like prep for the foundations for restrooms outside of the park is happening now.
And the outline for the entry’s combined security and turnstile area is taking shape, seen at number 2 in the next photo.
Moving through where the park’s entry arch will someday soon be installed, and into the park itself, shops seen on the left and right of a small Main Street-style area are coming together.
New trademarks for “Moonship Chocolates & Celestial Sweets” a candy store, and “Various Emporia,” a series of connected apparel shops, were filed recently.
These are just a couple of the retail locations we will find here when entering the park.
Epic Universe Hotels
Outside of the park, and located just across the street, work is happening furiously to build the main structure for the Project 913 hotel.
Its sister hotel, Project 912, is receiving its pool.
As we discussed in prior updates, we are expecting both of these new Universal hotels, located just south of Epic Universe, to be covered in dichroic panels, which should make them appear very colorful.
A test sample of these colorful and reflective panels can be seen on property, located behind the hotels. This test sample is likely to see how the elements affect the panel, but also give a chance to see how the windows appear with the reflective panels, which will be installed around them.
The animated image below gives you a small idea of how the colors change as the panel is viewed from different angles.
Located between these two hotels and the new theme park, the traffic circle along the Kirkman Rd. extension has started vertical construction. This part of the road extension project is important, as it is how most guests will arrive and depart from the new theme park.
That’s going to wrap it up for this update, but be sure to check out the video version of this story for additional visuals. A huge thank you to Bioreconstruct for the amazing aerial photographs. You can follow him on Twitter for more incredible theme park photos.
Subscribe to the news feed or enter your email address below to never miss an update. Official Concept Art: Universal Orlando | Aerial Photos: Bioreconstruct | Permit Documents: fasttrack.ocfl.net | Graphics and Overlays: Alicia Stella | Other Images as Captioned
Subscribe to Receive Email Updates
![]() Consider supporting us on Patreon for as little as $1/month. All patrons receive behind the scenes posts and exclusive podcasts. Learn More
Consider supporting us on Patreon for as little as $1/month. All patrons receive behind the scenes posts and exclusive podcasts. Learn More

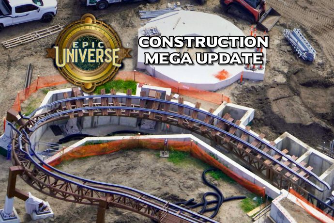
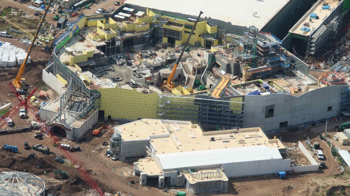
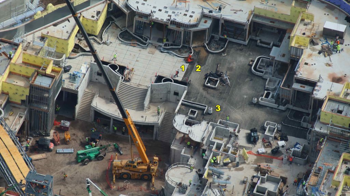
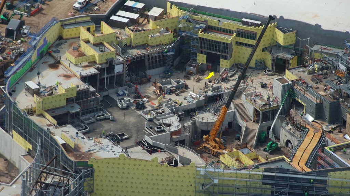
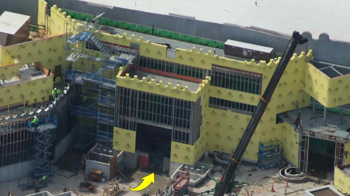
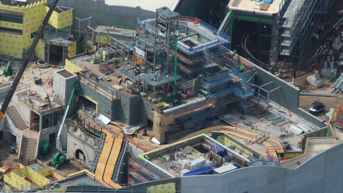
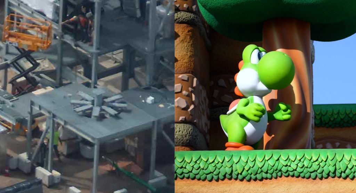
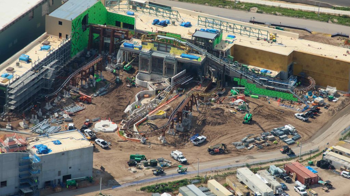
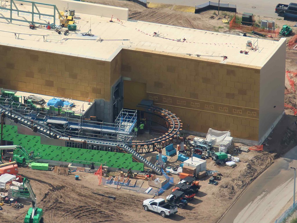
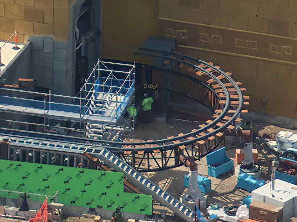
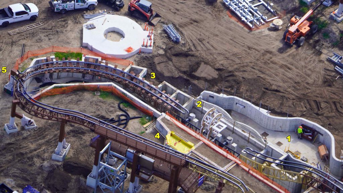
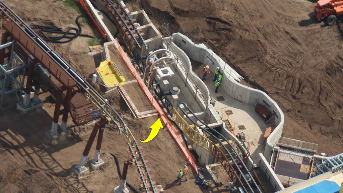
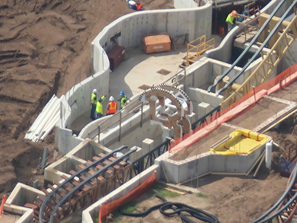
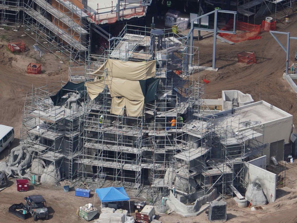
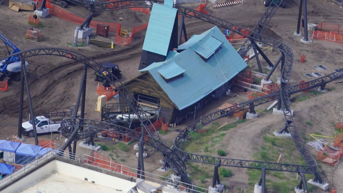
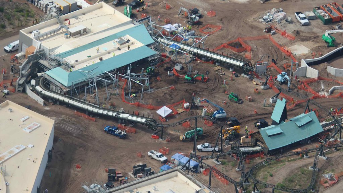
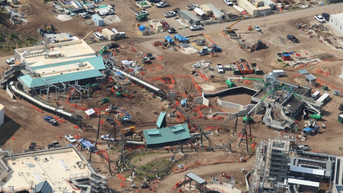
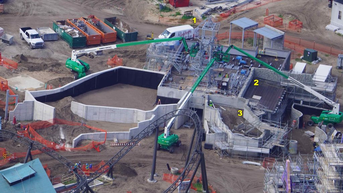
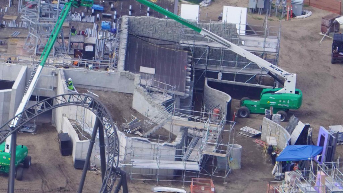
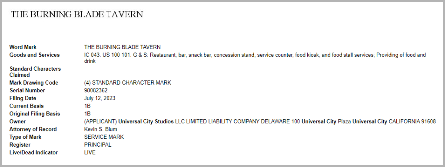
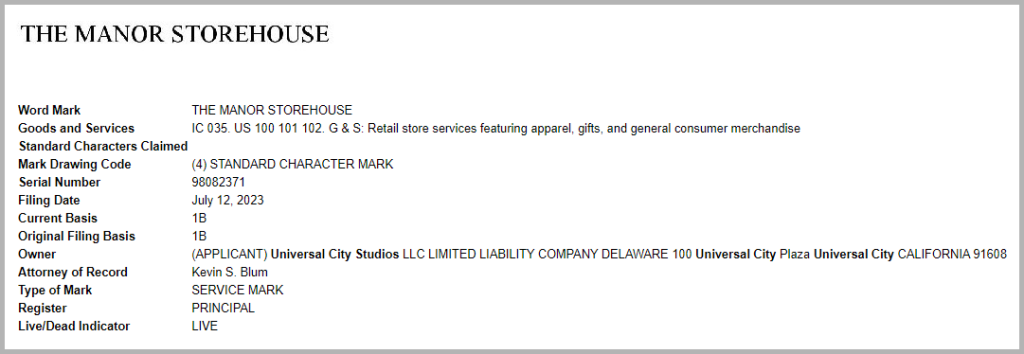
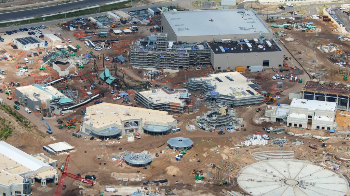
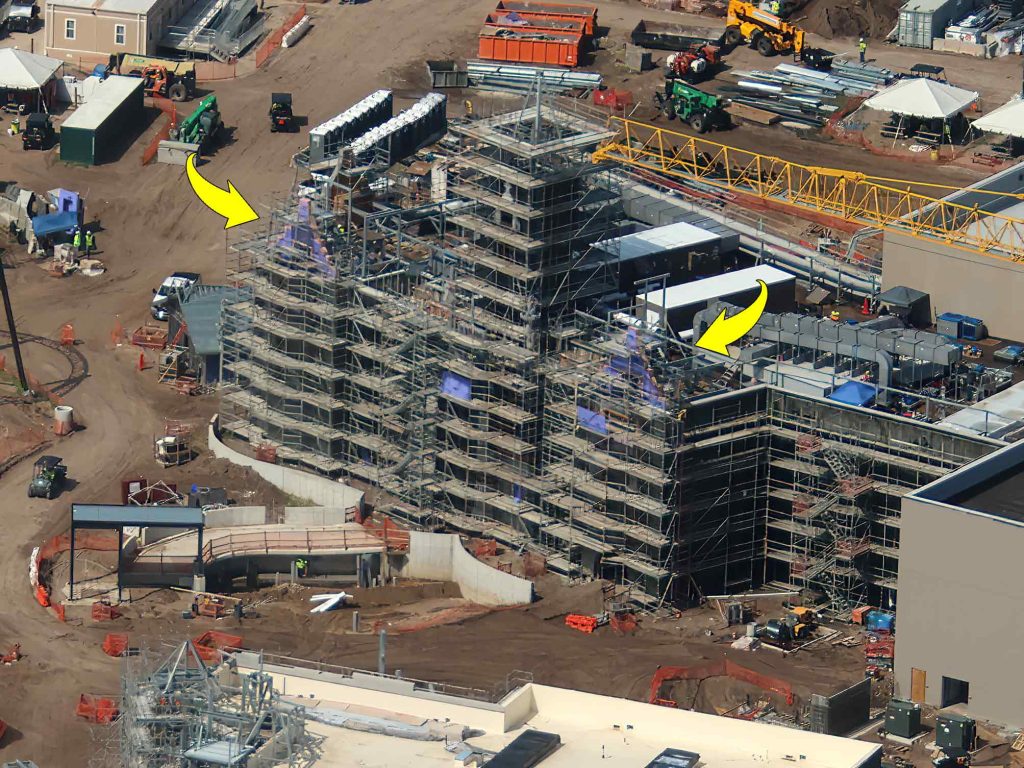
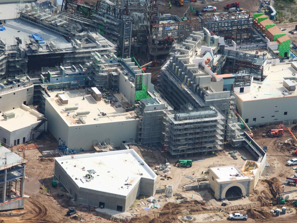
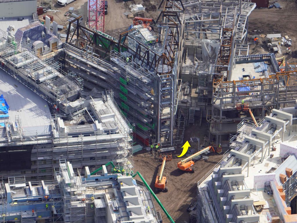
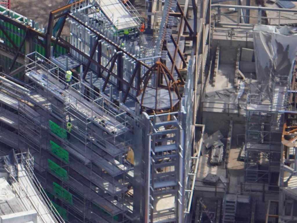
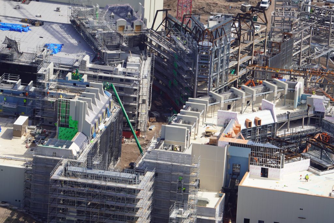
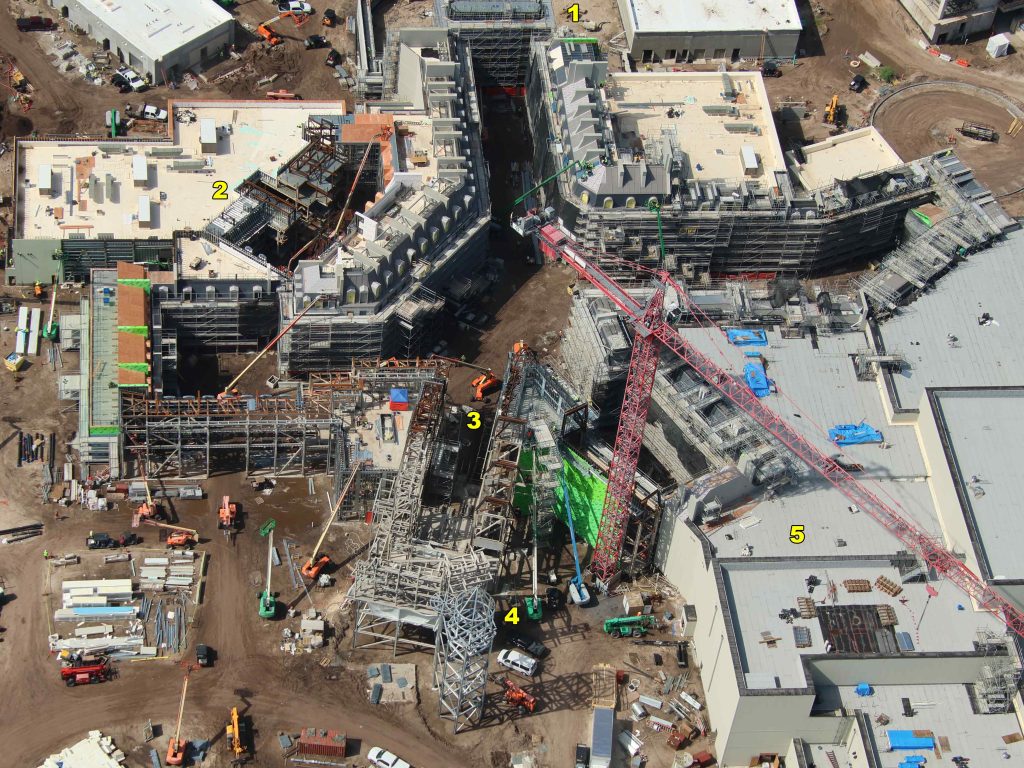
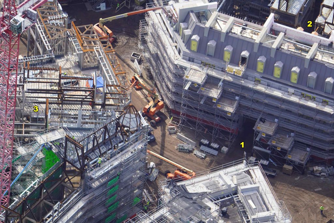
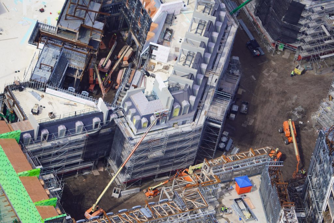
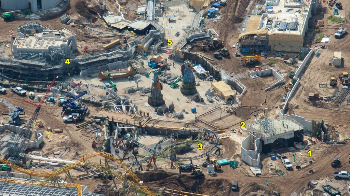
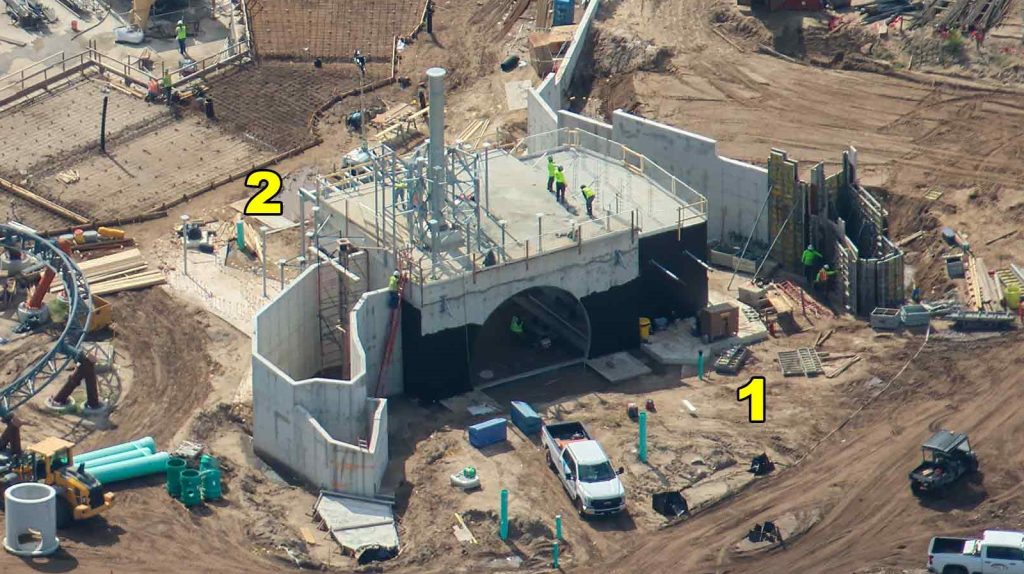
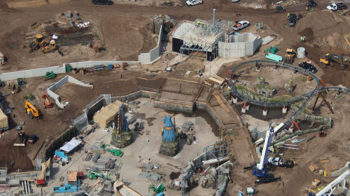
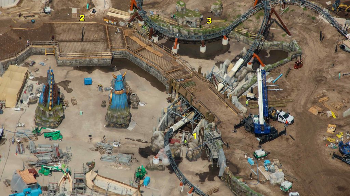
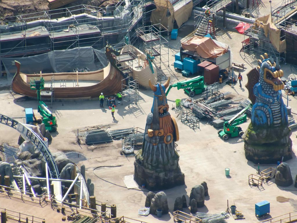
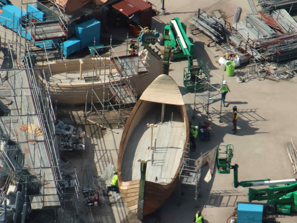
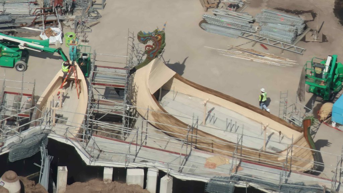
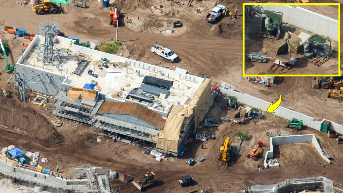
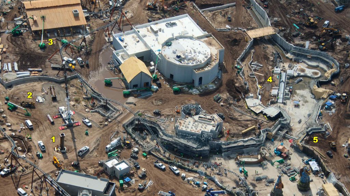
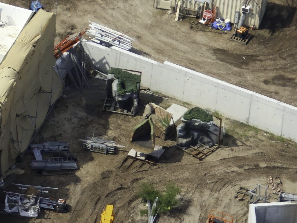
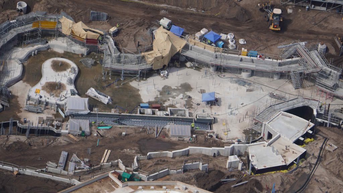
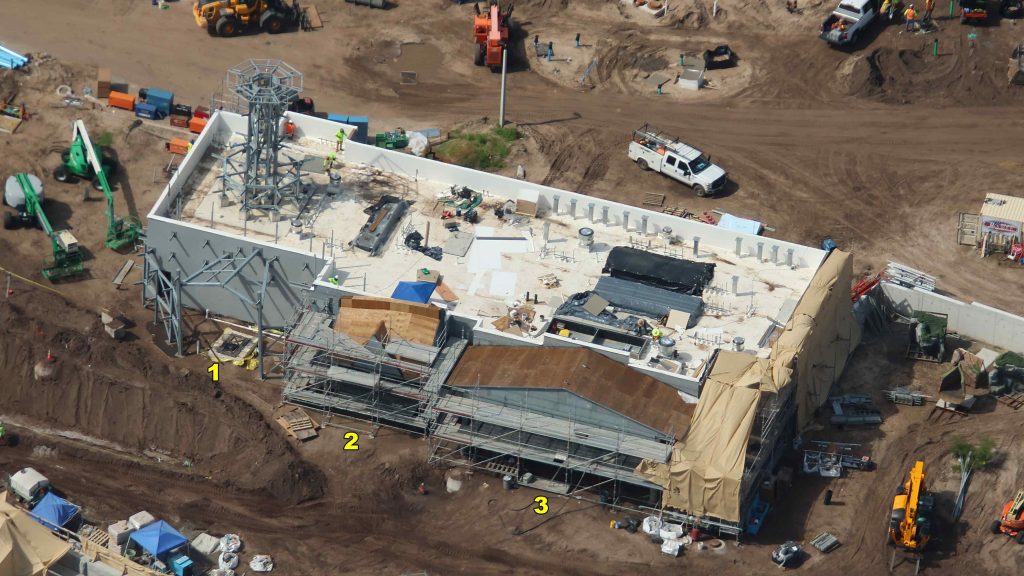
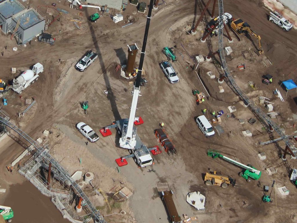
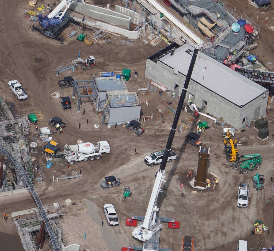
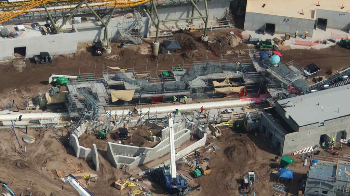
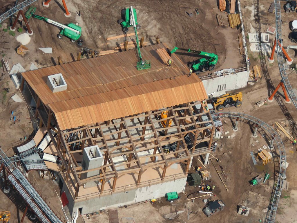
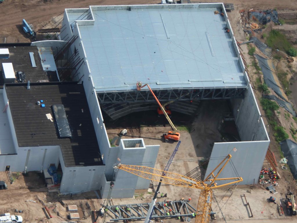
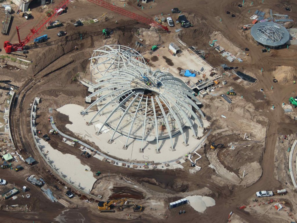
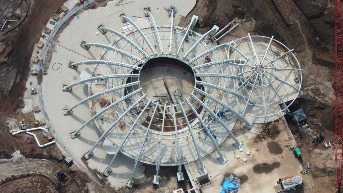
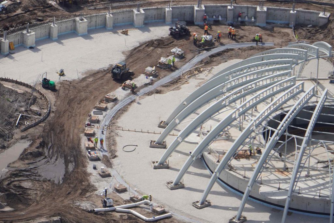
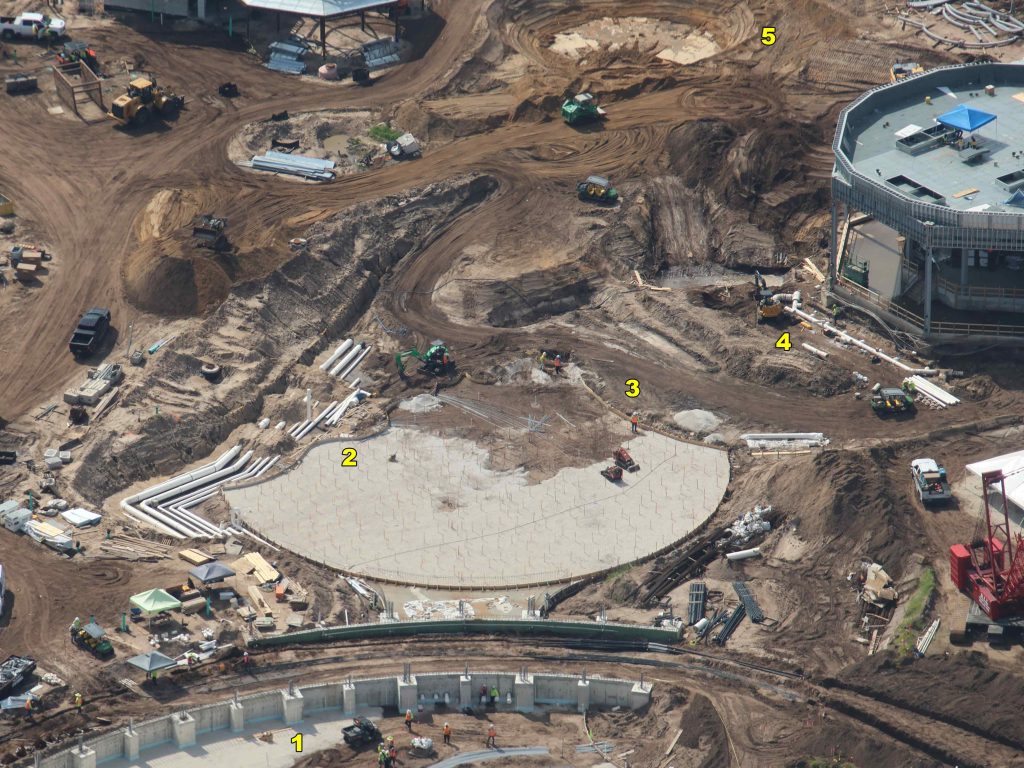
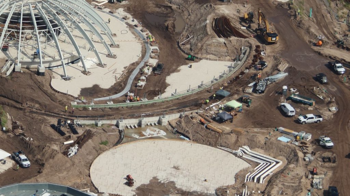
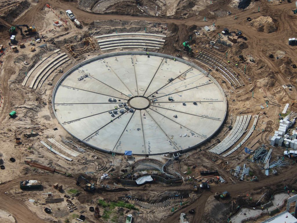
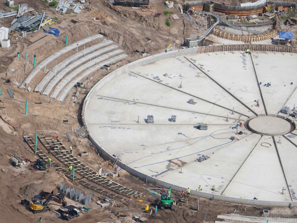
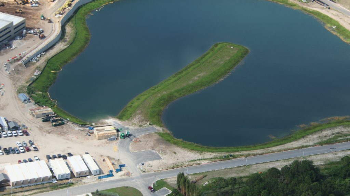
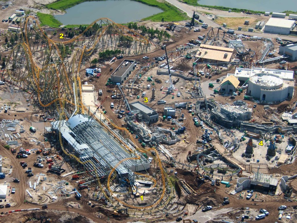
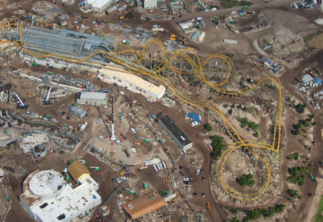
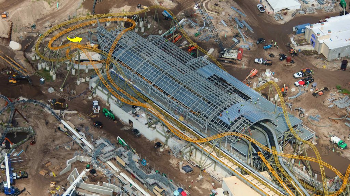
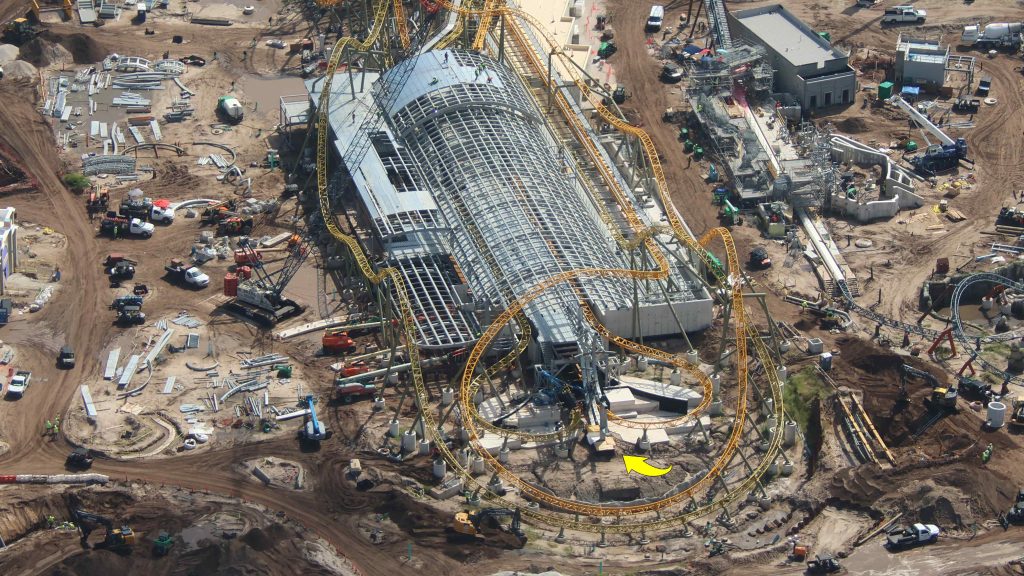
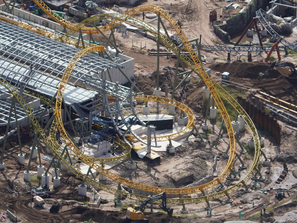
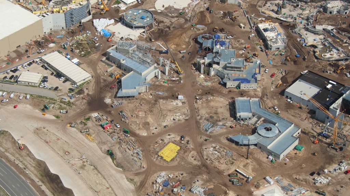
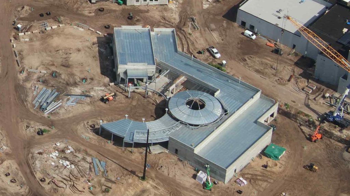
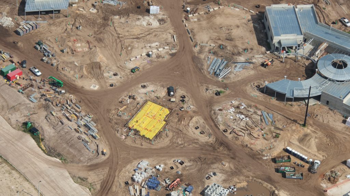
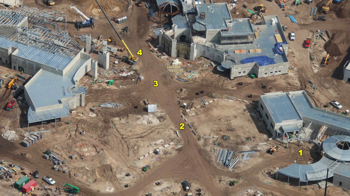
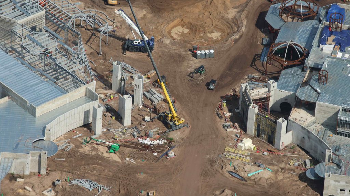
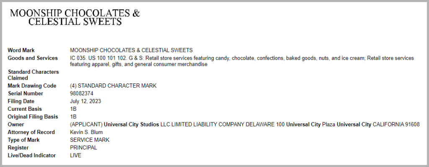
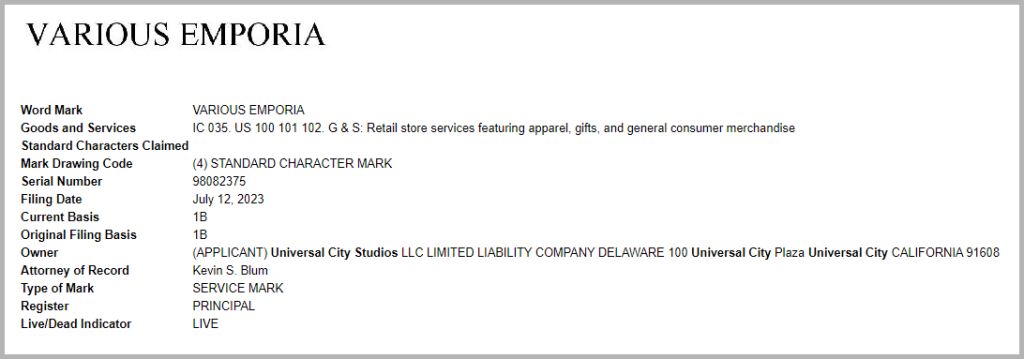
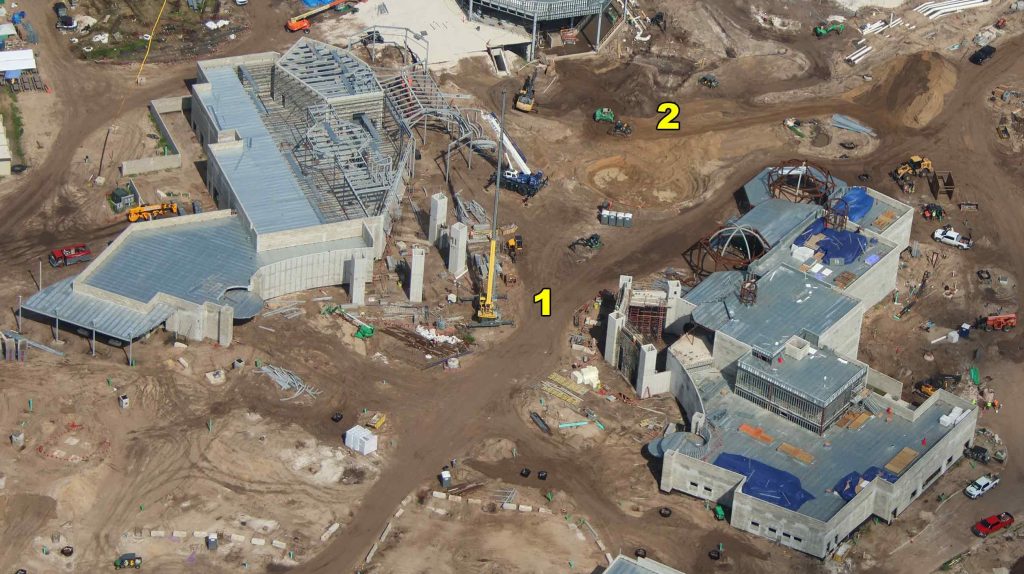
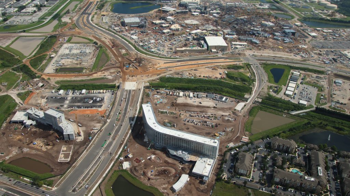
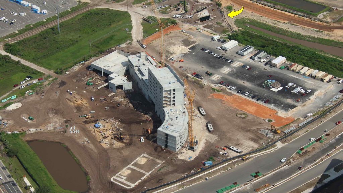
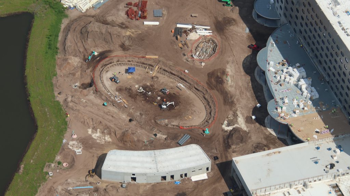
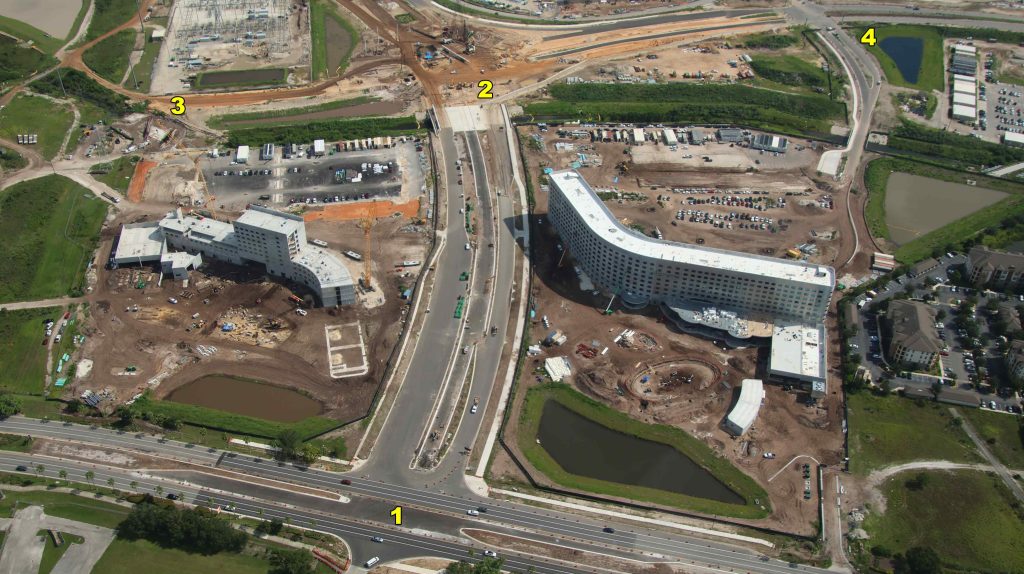
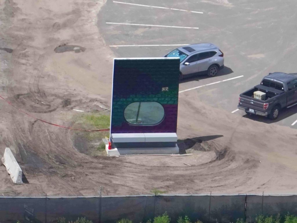
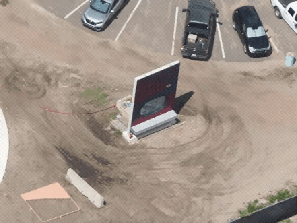
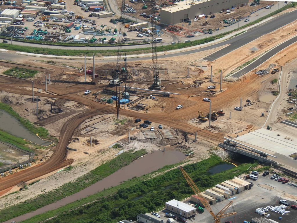
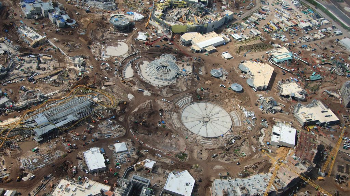
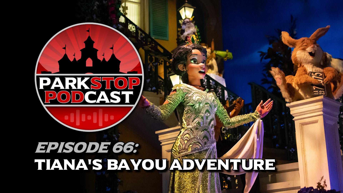
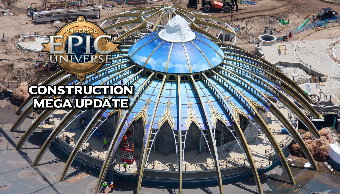
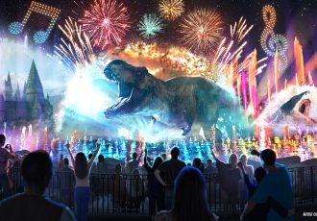
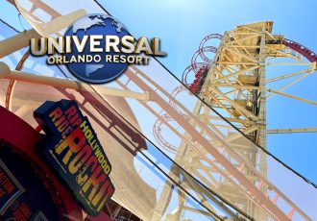
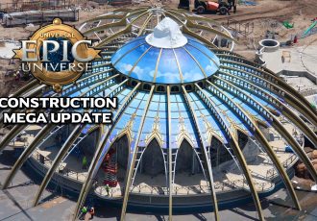

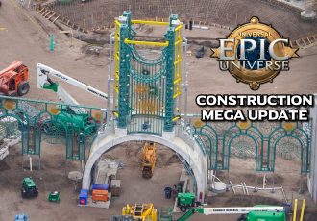
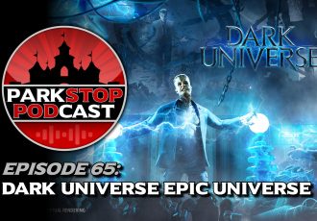

0 Comments