Construction for Universal Orlando’s upcoming theme park has hit yet another major milestone. The tallest ride at Epic Universe has seen its highest point installed, and was even topped off with a flag. But that wasn’t the only notable thing since our last update!
Let’s check in on major developments happening in all areas of the Epic Universe site, as well as what new permits and trademarks can tell us about the Dragons and Monsters lands, and more, in today’s news update. See the video version of this story below for additional visuals.
Thanks to new aerial photos taken by Bioreconstruct on Twitter, we are able to see all of the progress around the Epic Universe site. Compare the official concept art below to the current state of the work site in the aerial photo.
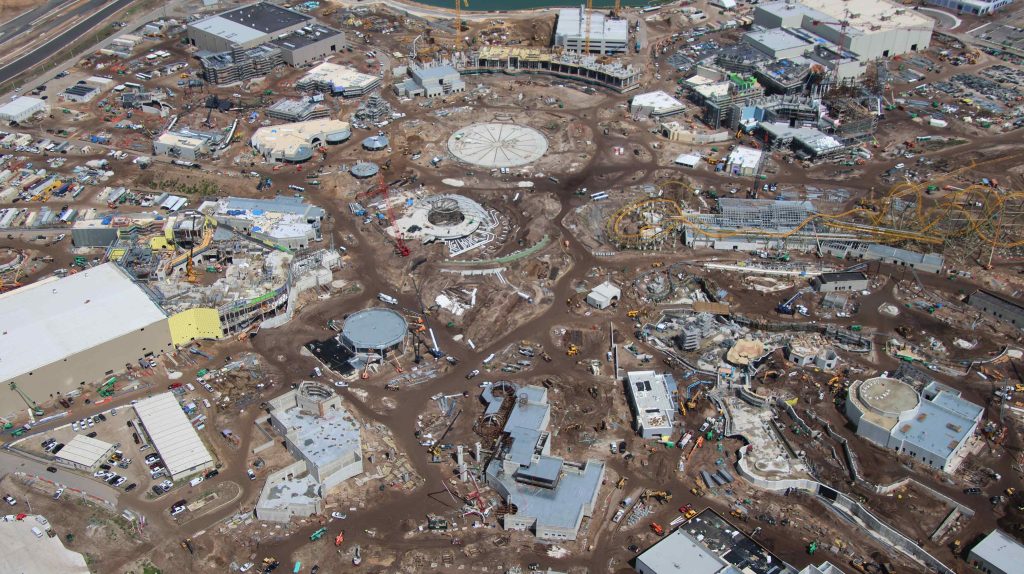
Current look at construction of Epic Universe, Aerial Photos by: Bioreconstruct
Central Hub Rides
The park’s tallest and fastest thrill ride, a dual track launched roller coaster, has seen its highest track pieces installed.
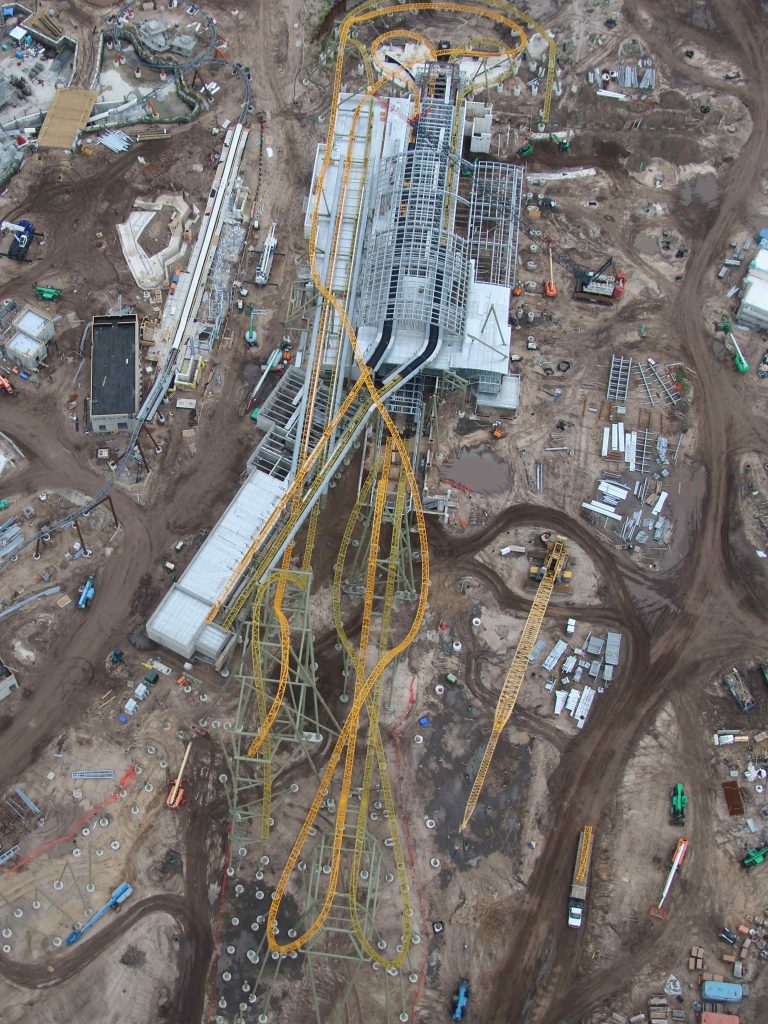
Expected to be named “Starfall Racers,” this roller coaster was manufactured by Mack Rides, who has actually patented this particular section of the ride.
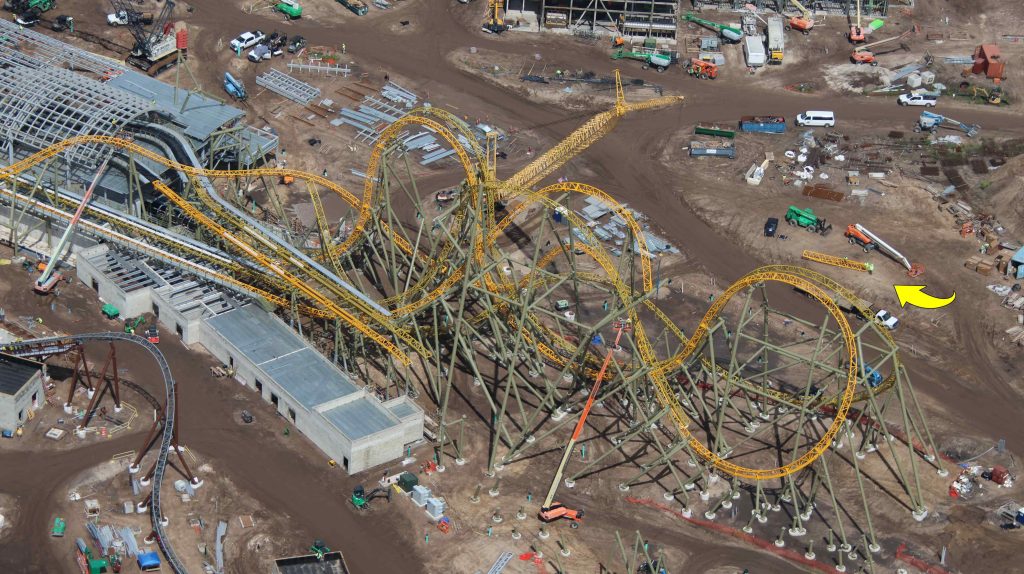
Arrow at additional track piece to be installed
Rumored to have been nicknamed the “Celestial Spin,” this unique maneuver has the two dueling tracks rotate around each other at slightly different intervals.
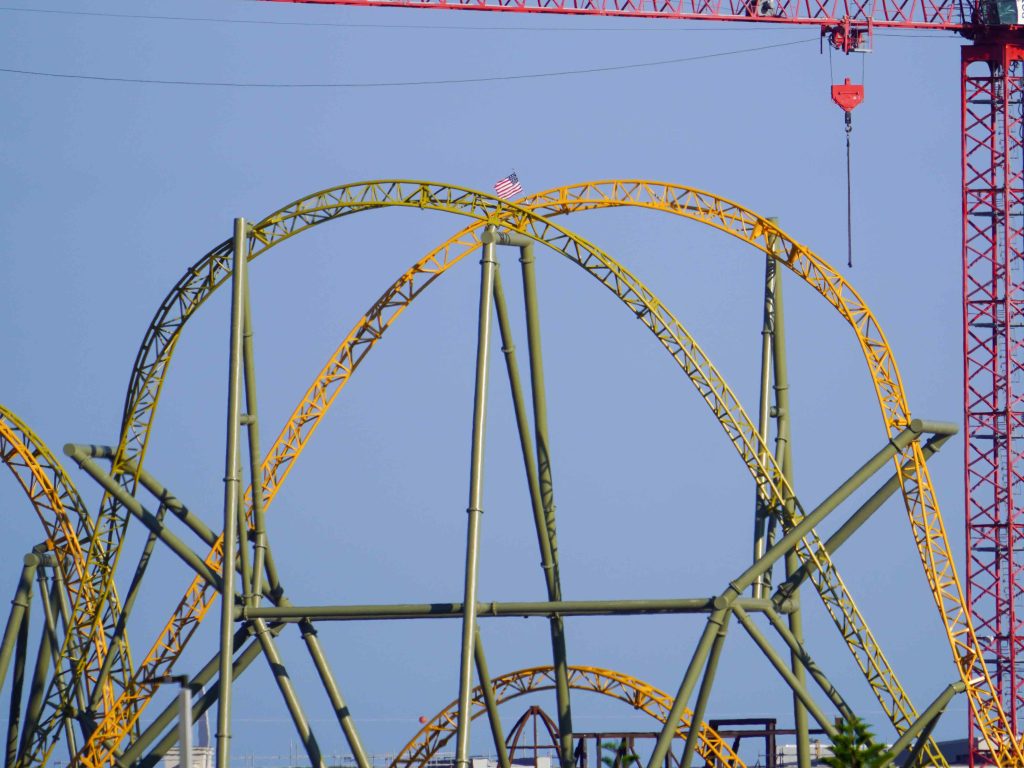
Patented ride section now installed
The track sections even appear to line up with illustrations submitted along with the patent by the company.
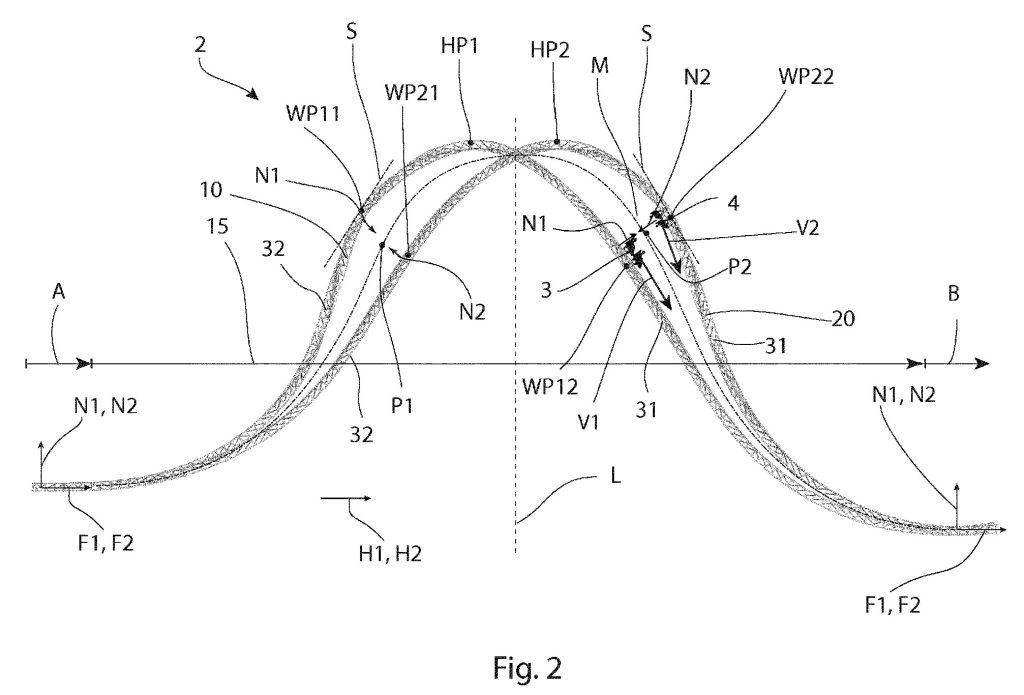
Patent for coaster maneuver by Mack Rides, Image: U.S. Patent and Trademark Office
As part of the topping off of this project’s tallest point, an American Flag has been placed. This is common with construction projects, where a flag, or sometimes a tree, is placed at the highest point to celebrate the milestone!
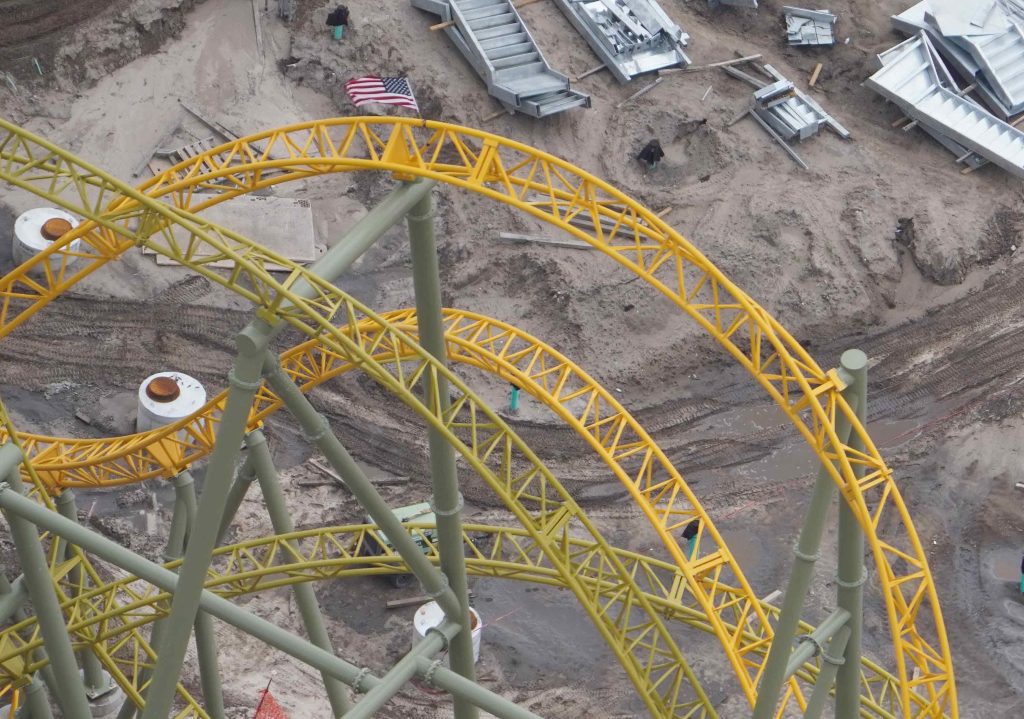
Flag seen upon the ride’s tallest point, now installed
This may be the tallest point within the theme park area itself, so this milestone is not only for the roller coaster project, but for the Epic Universe theme park as a whole!
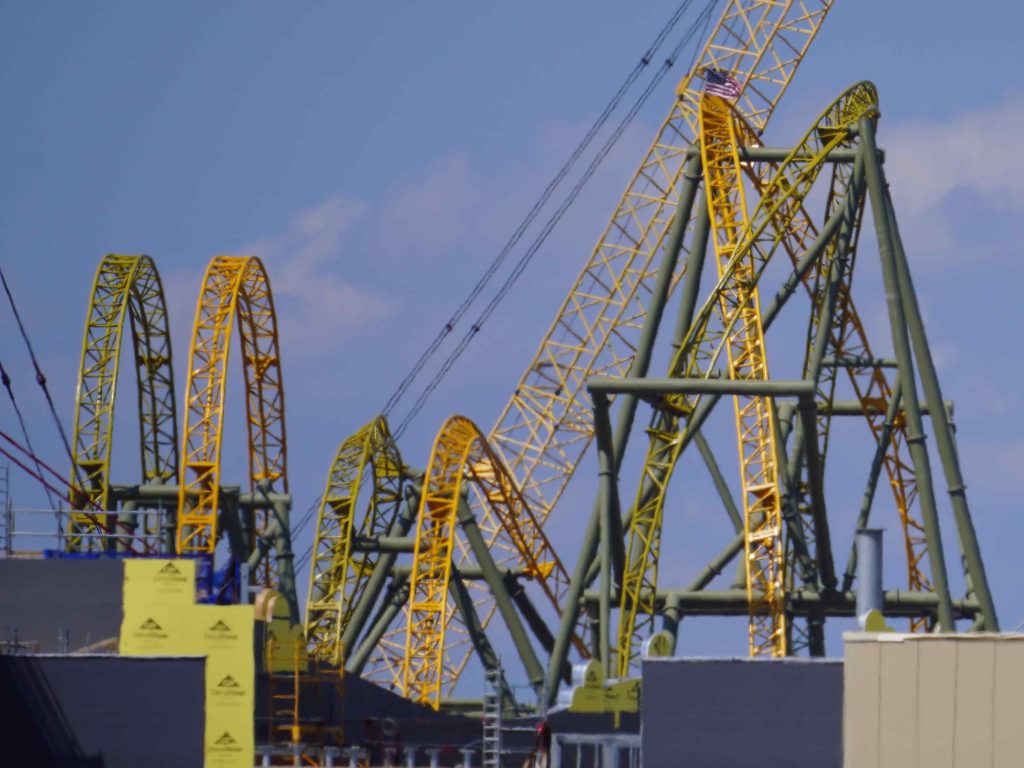
The roof over the attraction’s station and launches has started to be installed for this attraction since our last update as well!
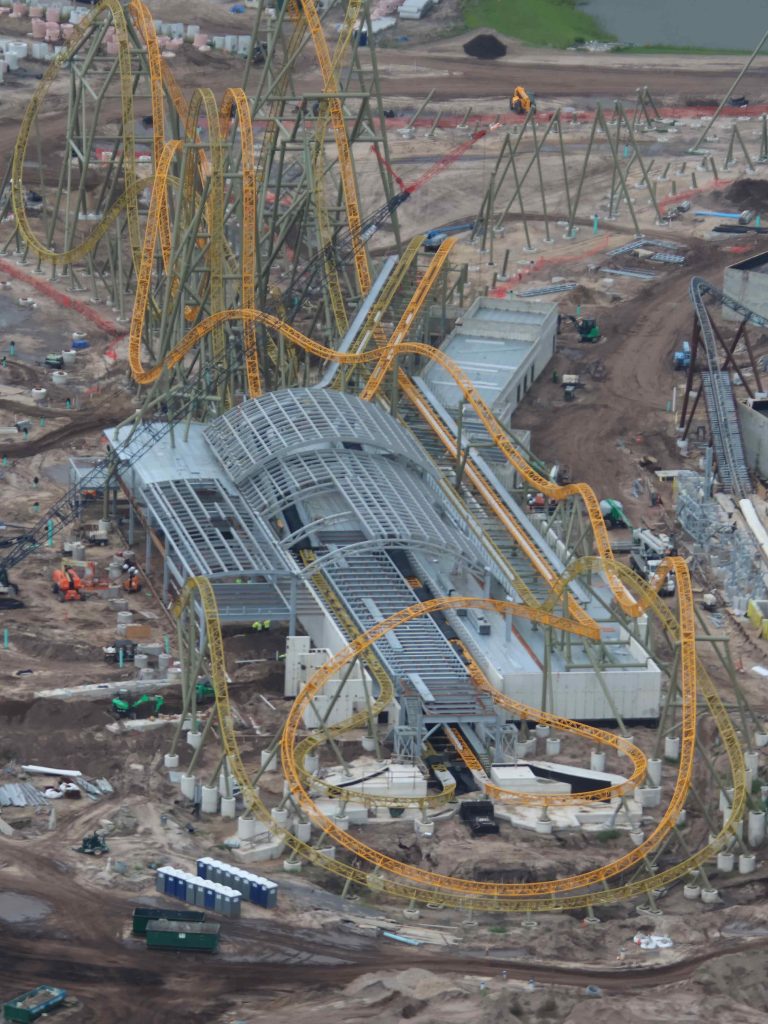
The other ride for the park’s central hub area has continued to have more of its dome supports installed.
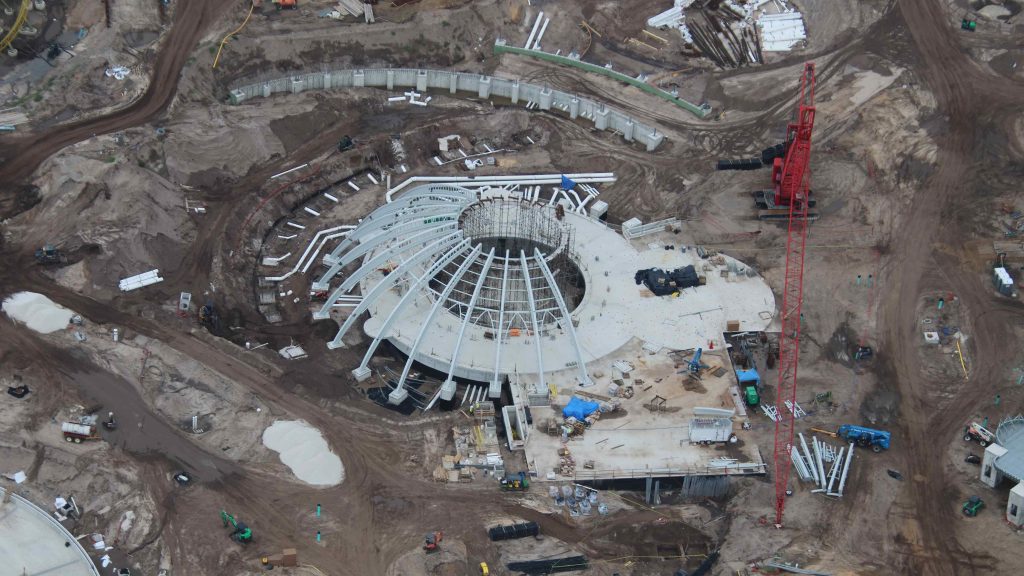
This attraction is expected to be a spinning flat ride, likely named “Constellation Carousel,” and these supports are shown as holding a stained-glass style dome roof over the ride.
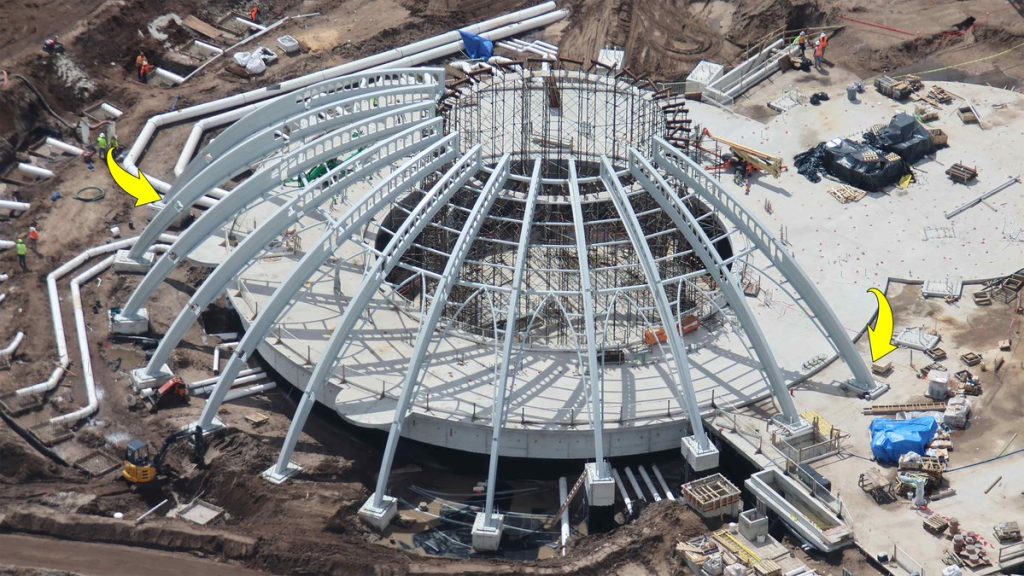
This round carousel attraction will be surrounded by the park’s central water feature on its right side. Many of the dome’s supports will be partially underwater.
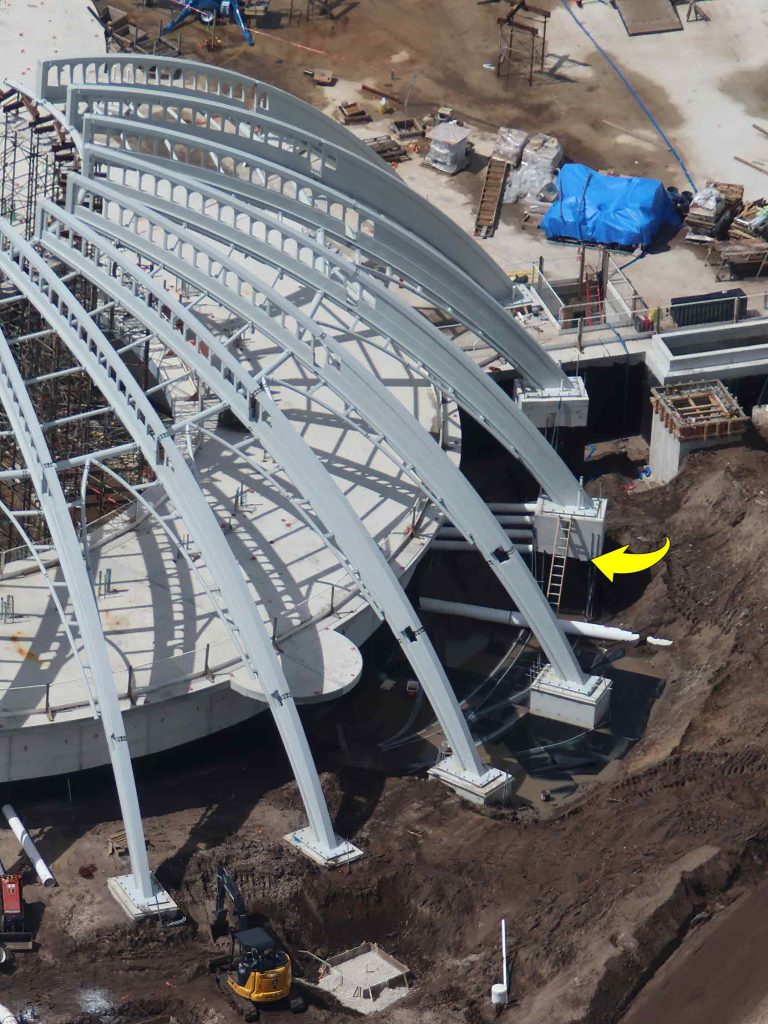
Pipes continue to be installed related to this, and other water features for the hub. It is rumored that there will be some water jet fountains within this central lagoon, which these pipes may have been installed for.
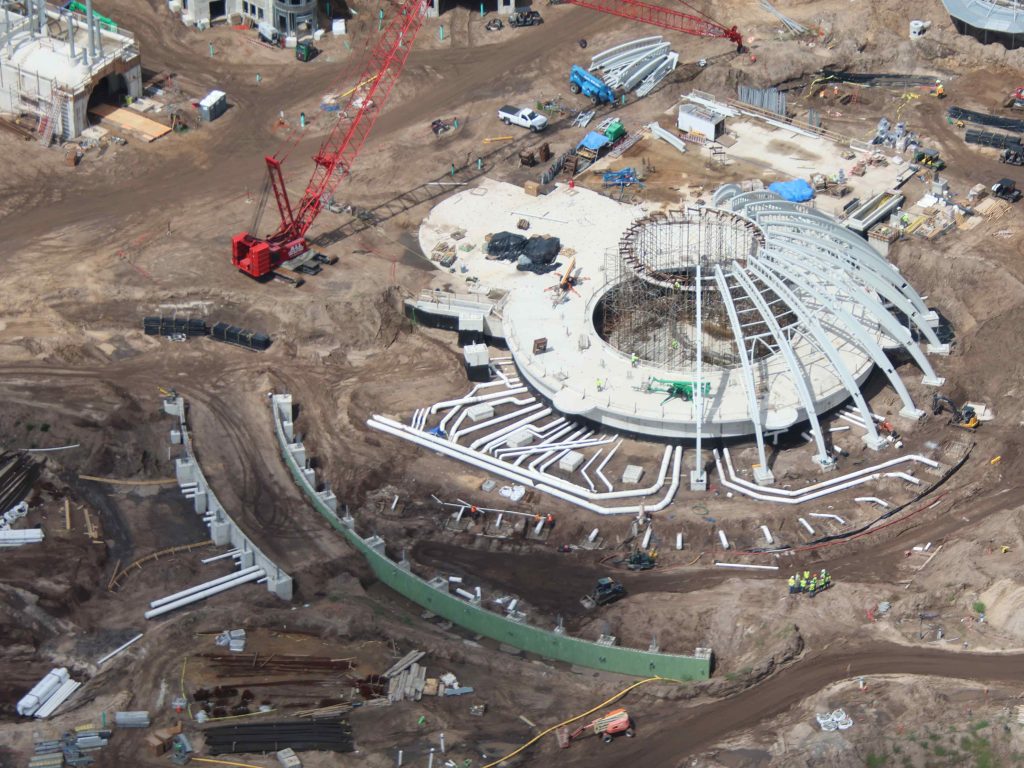
Pipes seen around flat ride’s water feature
This is separate from the large Bellagio-style fountain display which is being built north of the carousel’s lagoon.
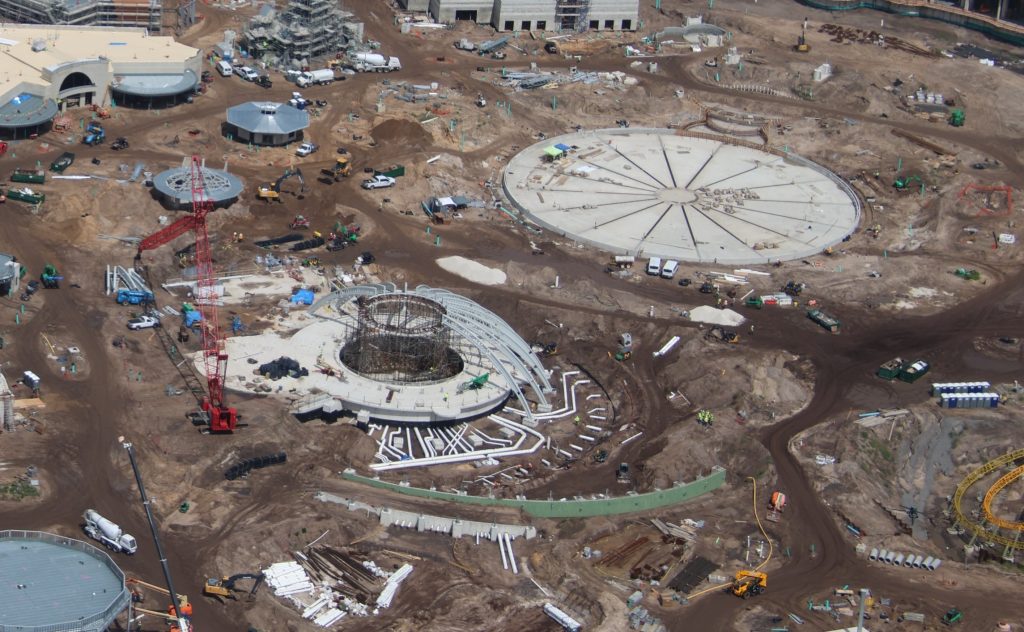
Flat ride on left, fountain display on right
How to Train Your Dragon – The Isle of Berk
Over at the land based on DreamWorks’ How to Train Your Dragon, the second statue near the land’s entrance has received some paint.
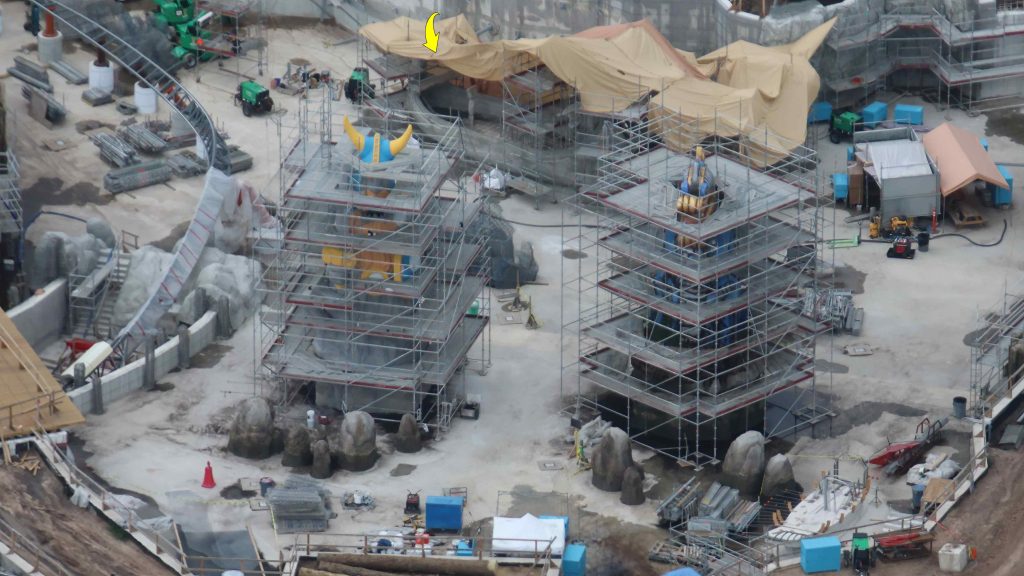
Statues at Dragons land, arrow at scenic boat element
This viking statue’s bright colors have not yet received the top coat and details like the dragon statue, which make it appear weathered and somewhat metallic.
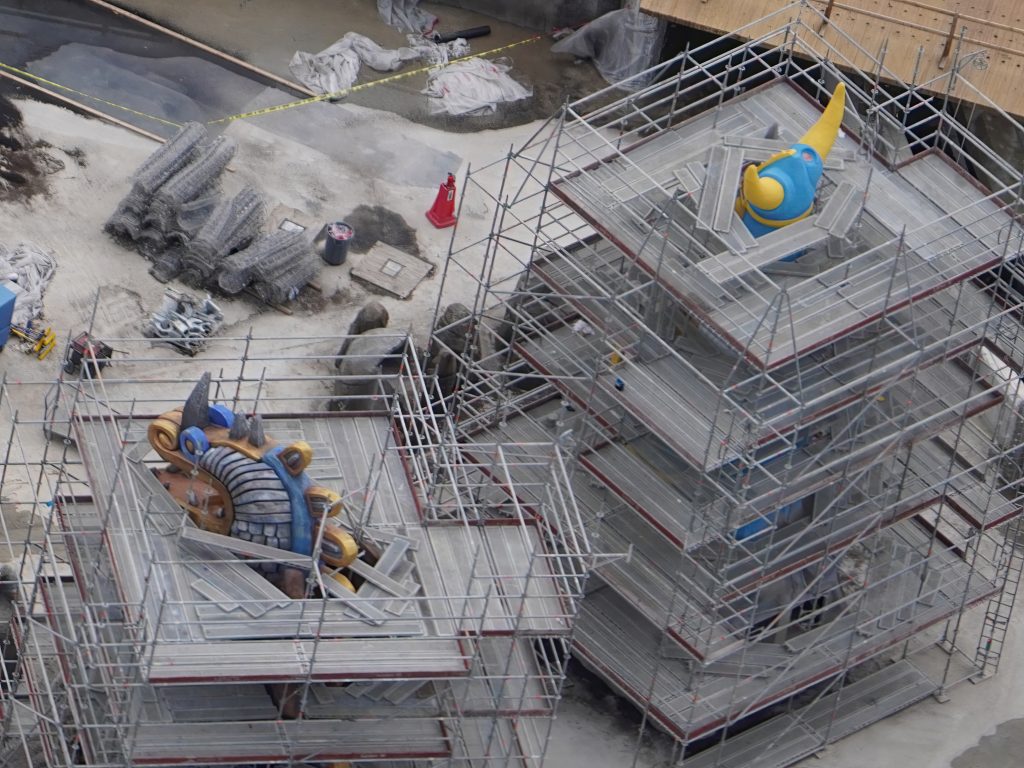
Viking seen on right here, Dragon with more complete paint on left
The view in the next photo gives us some perspective on just how large these statues are, with a worker seen near the viking statue’s helmet.
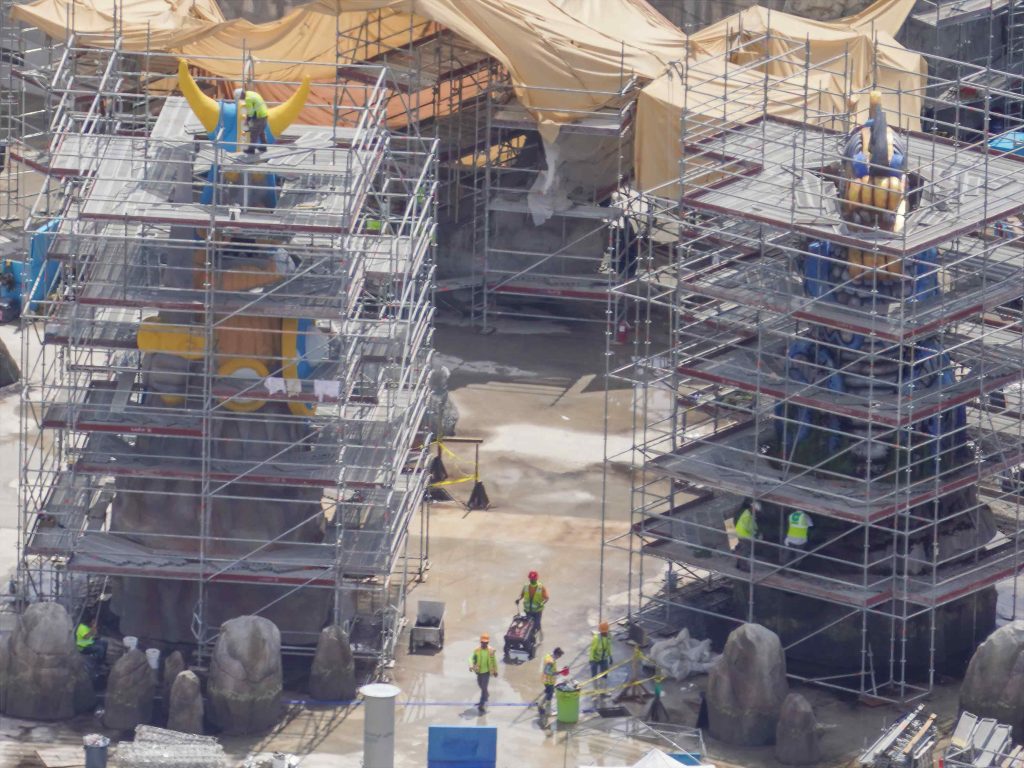
The statues sit within a lagoon where other scenic elements are receiving paint, including the rocks at the base of the statues themselves.
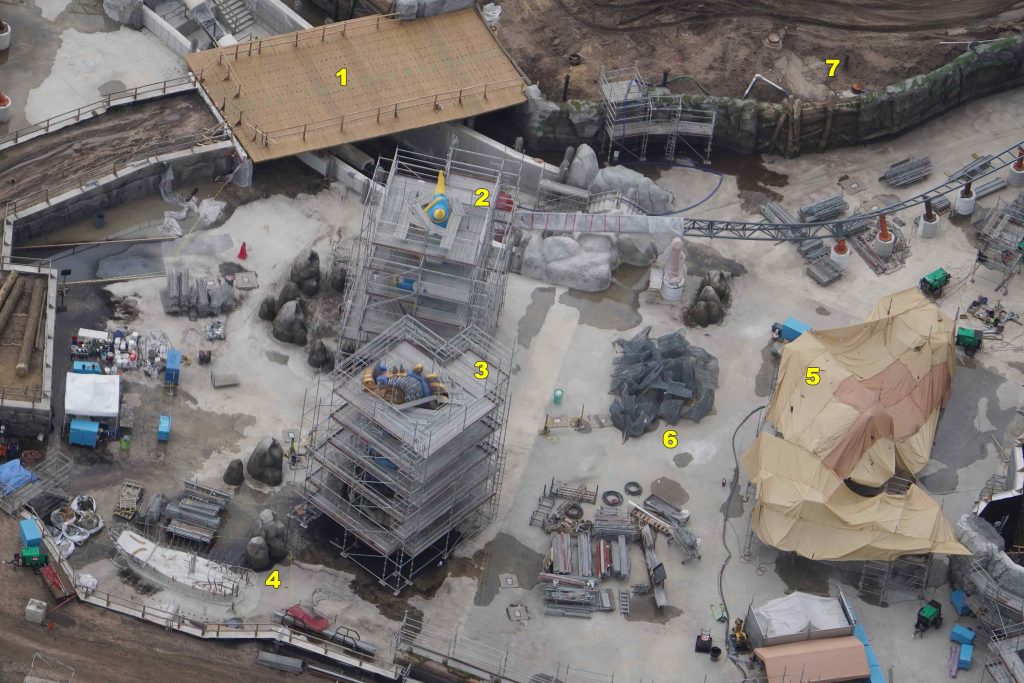
Rocks seen at number 4 in this photo
The roller coaster for this land is starting to see its station area enclosed. The station seems to look like it may be themed as stables, with an almost barn-like appearance as the framing starts to go up.
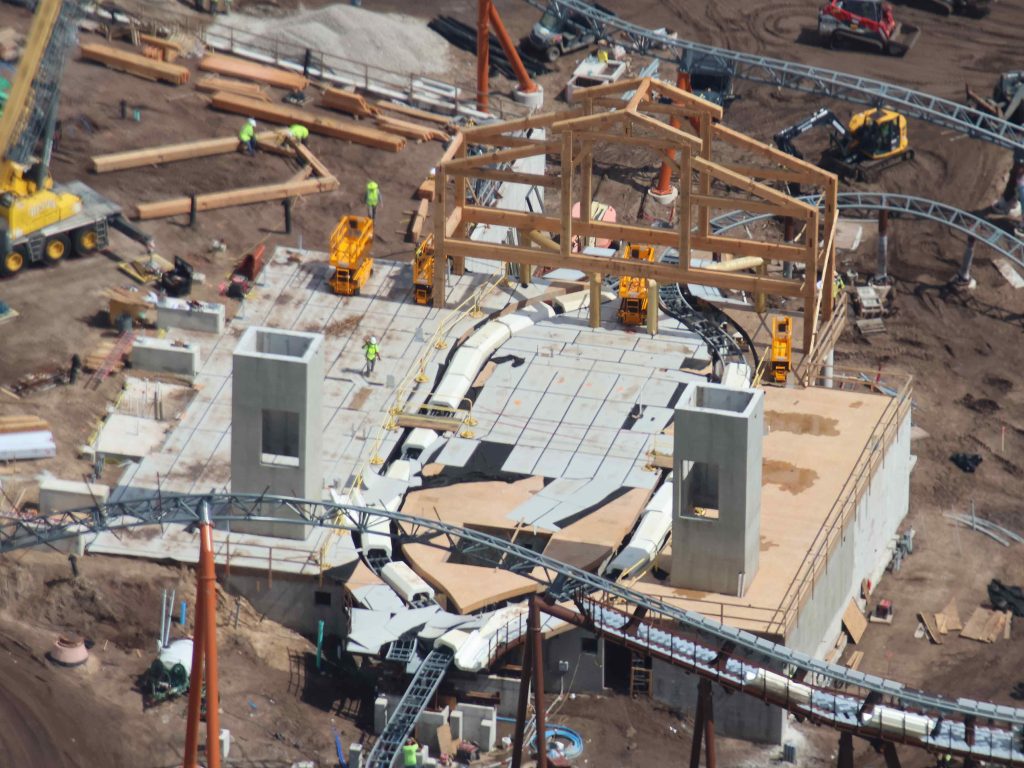
Nearby, the ride’s first launch is being enclosed as well. This will be one of two launches for this Intamin-manufactured roller coaster.
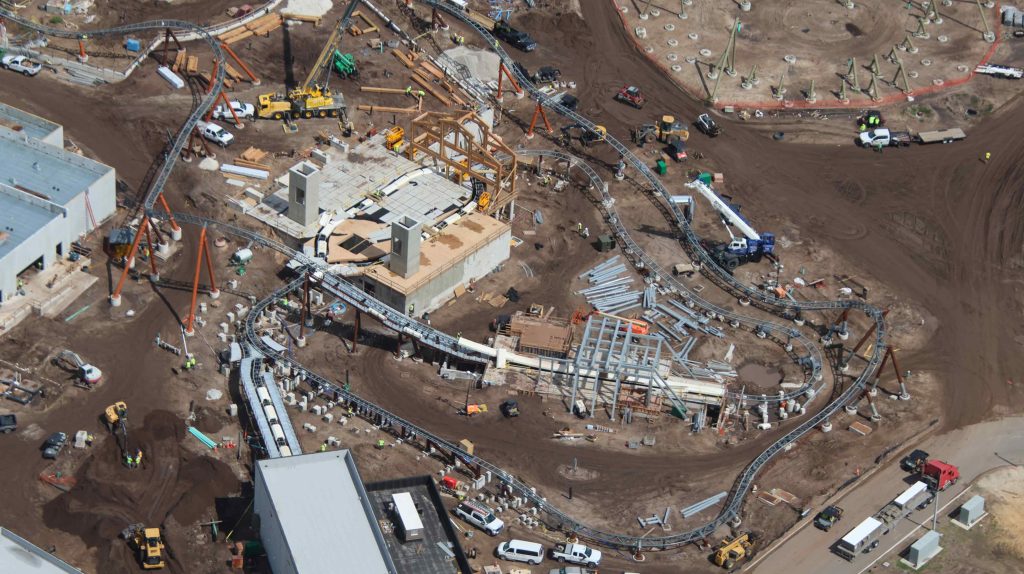
First launch seen to right of station area
It is rumored that the two launch sections of the ride may contain some story and theming details inside of their enclosed structures.
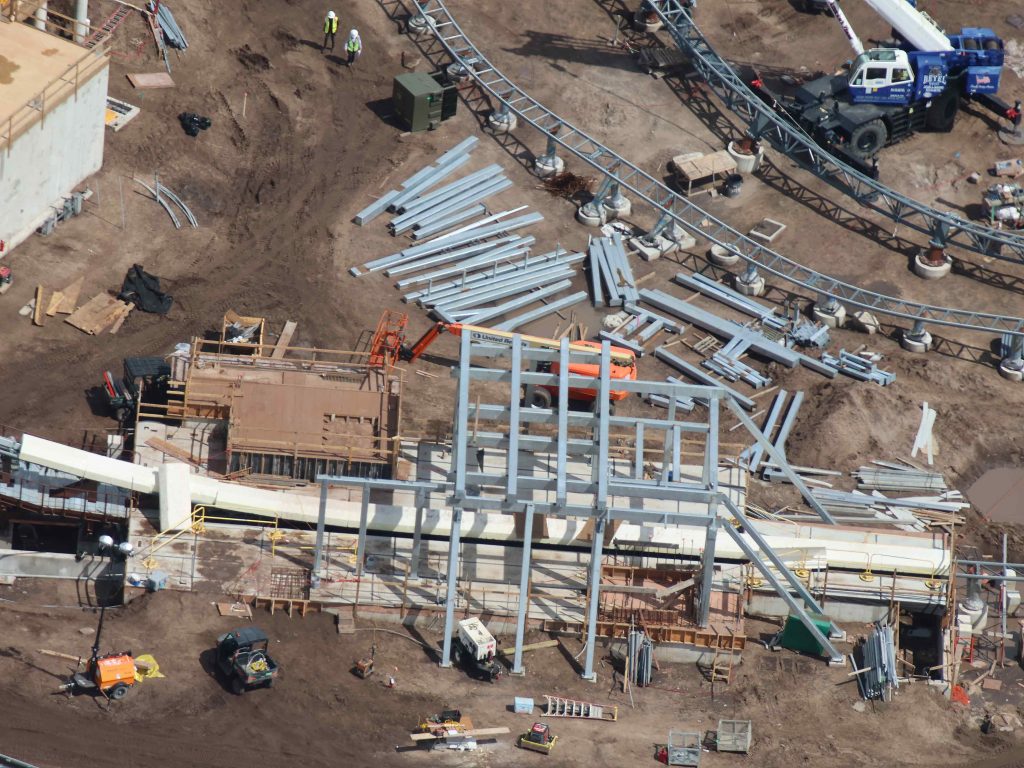
First launch starting to be enclosed
Just beside this area, a retail location’s framing looks complete. This store, which has been expected to be the coaster’s exit gift shop, is attached to bathrooms which are connected to the land’s large Great Hall themed dining location.
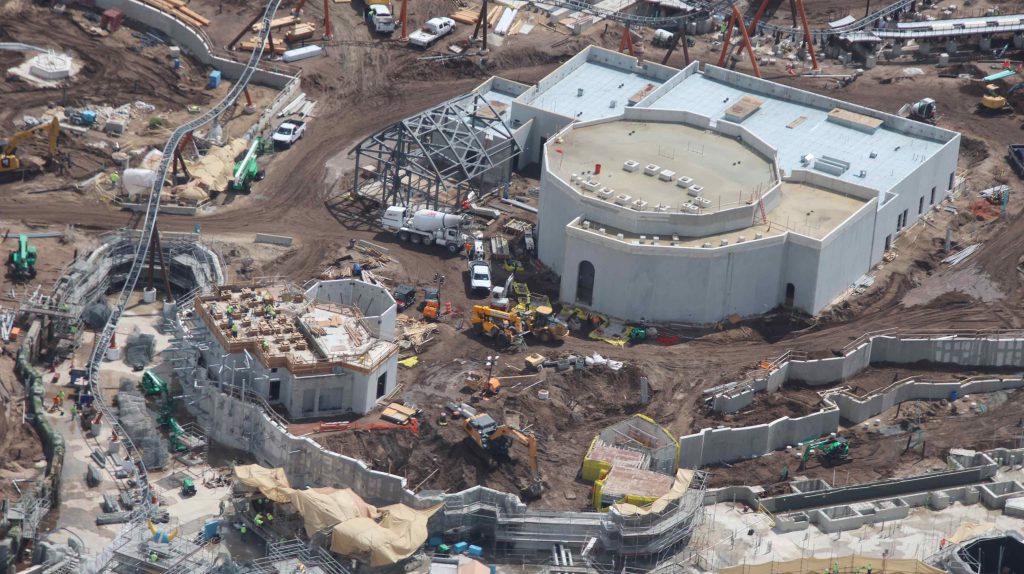
Round structure is Great Hall dining, to left is framing for retail location
Thanks to new permits, we’re getting an idea of what these structures are referred to as internally between contractors working on the project.
A contract that was filed with Orange County for work related to this land confirms that this is the “Coaster Exit Retail” location, and is connected to what they call “Restroom #2.”
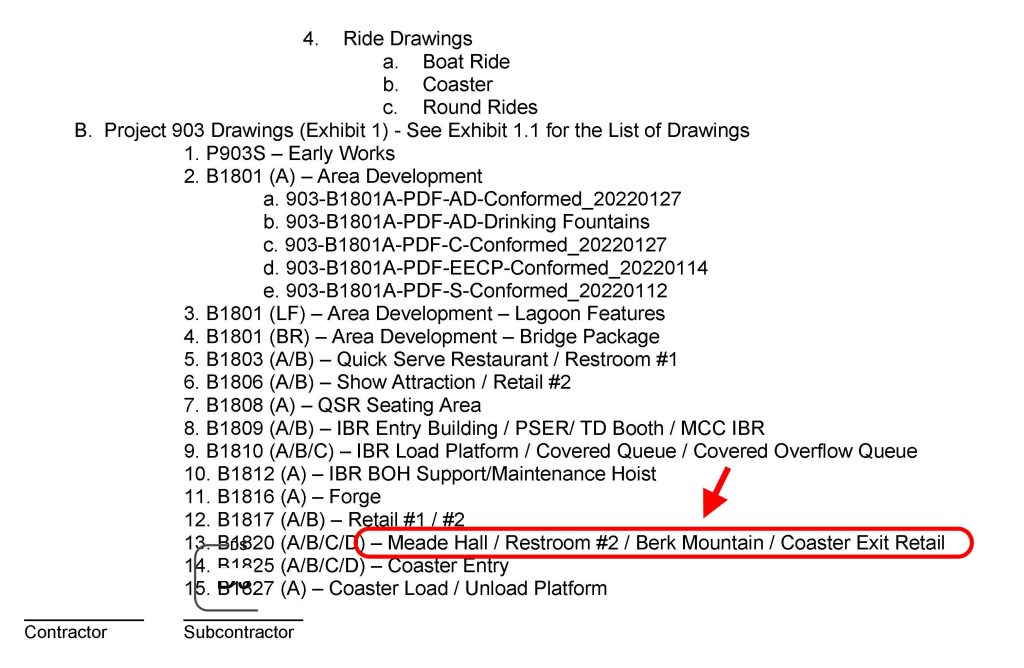
Permitted agreement showing building names, Source: fasttrack.ocfl.net
The document does not refer to the restaurant as the Great Hall though, instead calling it “Meade Hall.” It does however confirm that what they’re calling “Berk Mountain” will be part of this building number. We have mentioned before how a large forced perspective mountain will be built atop the round dining hall to create a backdrop for the land.
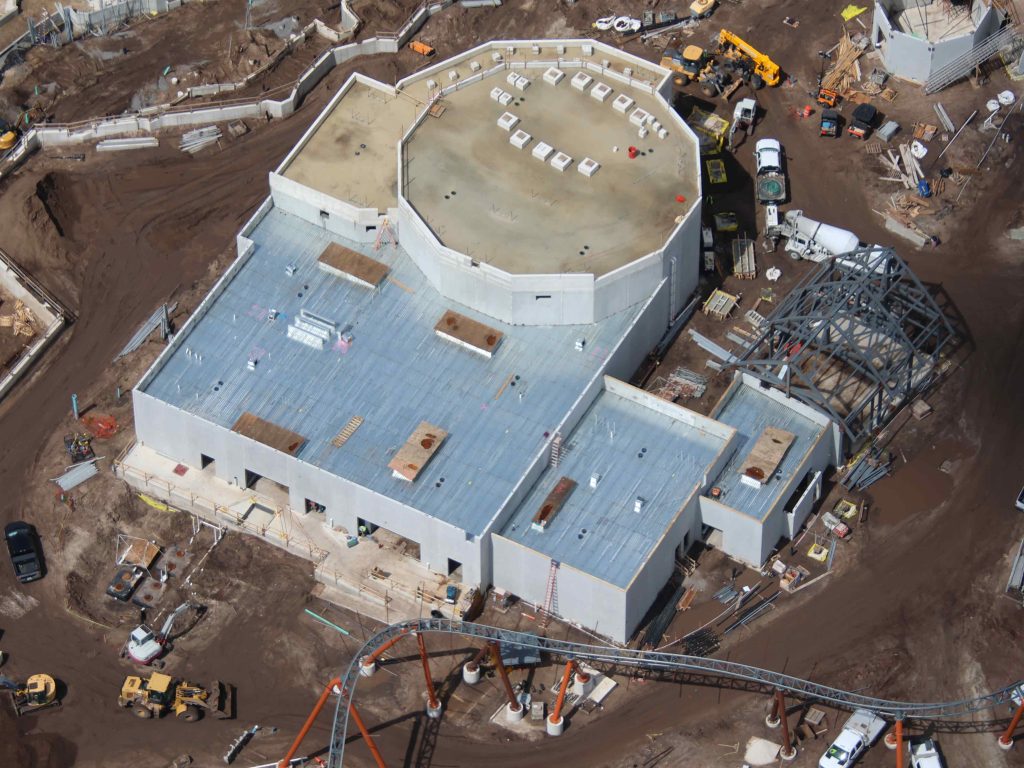
Connections seen on top of Great Hall for “mountain” structure
That’s not the only document offering us some insight into the Dragons land since our last update, as we’ve seen two new trademarks that may be for retail locations within the land.
One is for “Toothless’ Treasure,” and is filed for “Retail store services featuring apparel, gifts, and general consumer merchandise.”

Toothless’ Treasure trademark application, U.S. Patent and Trademark Office
The other trademark application is for “How to Treat Your Dragon,” and is described for use as a candy store featuring confections, baked goods, and more.
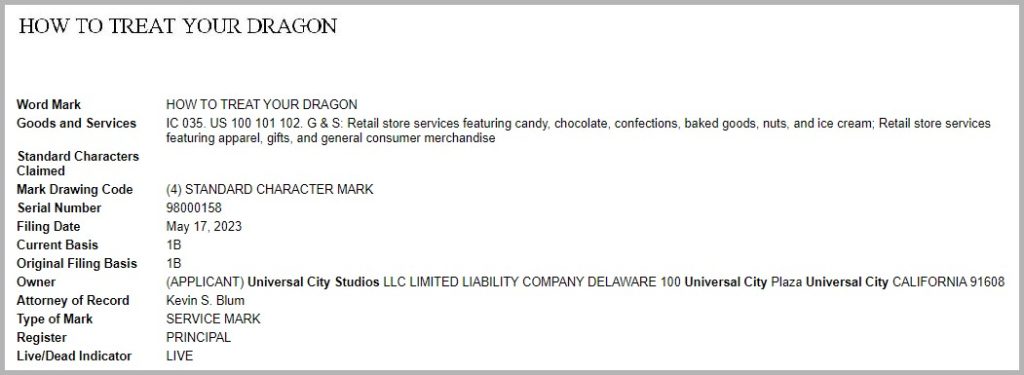
How to Treat Your Dragon trademark application, U.S. Patent and Trademark Office
This aligns with permits for a candy store within this land, located along the lagoon.
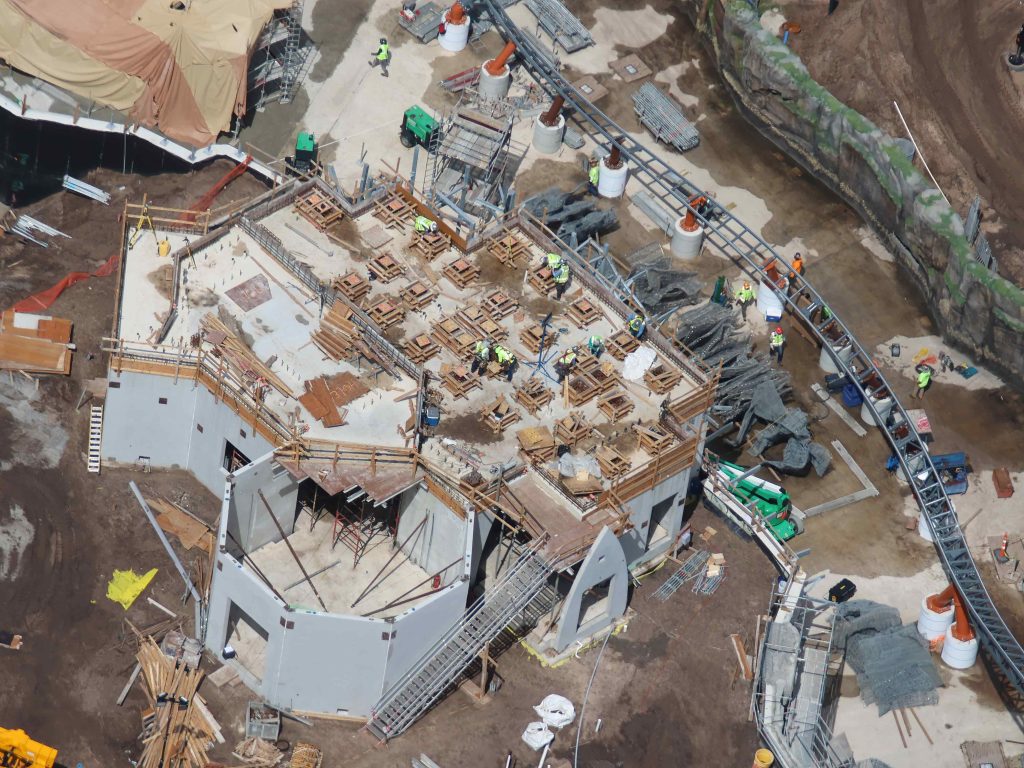
Progress on candy store within Dragons area
Super Nintendo World
Checking in at Super Nintendo World, work continues around the portal into the land, but also along the backdrop wall that separates the land from the rest of the park.
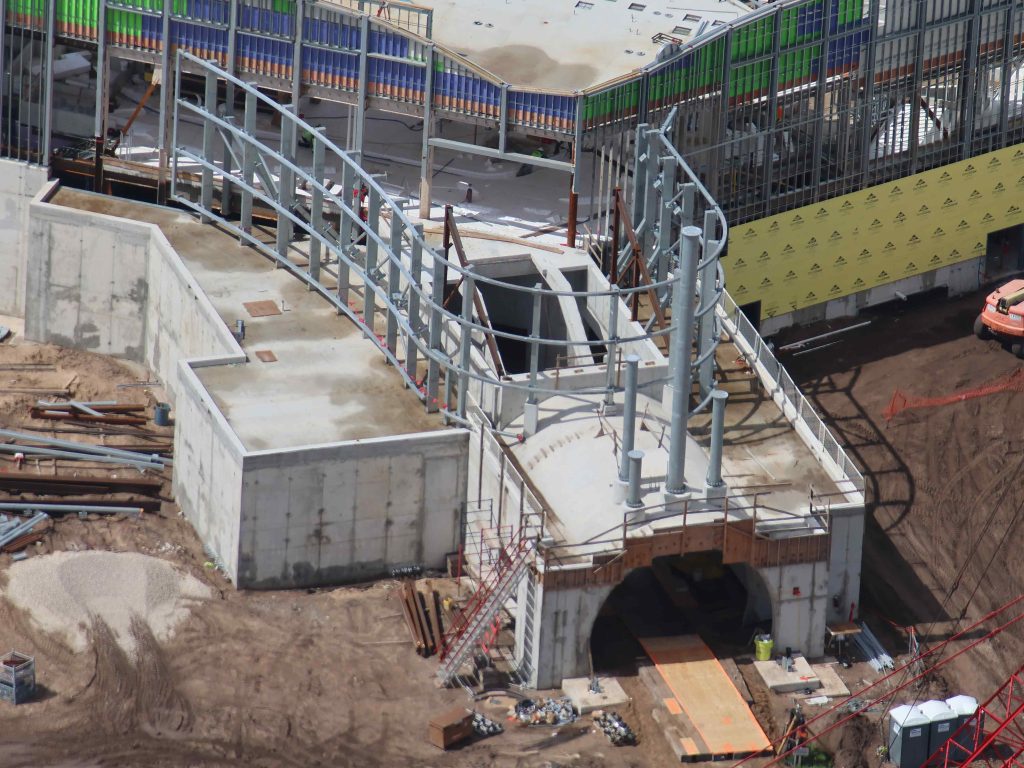
Portal into Super Nintendo World
Zooming in, we can see the small hilltop shapes being formed along the top of this backdrop.
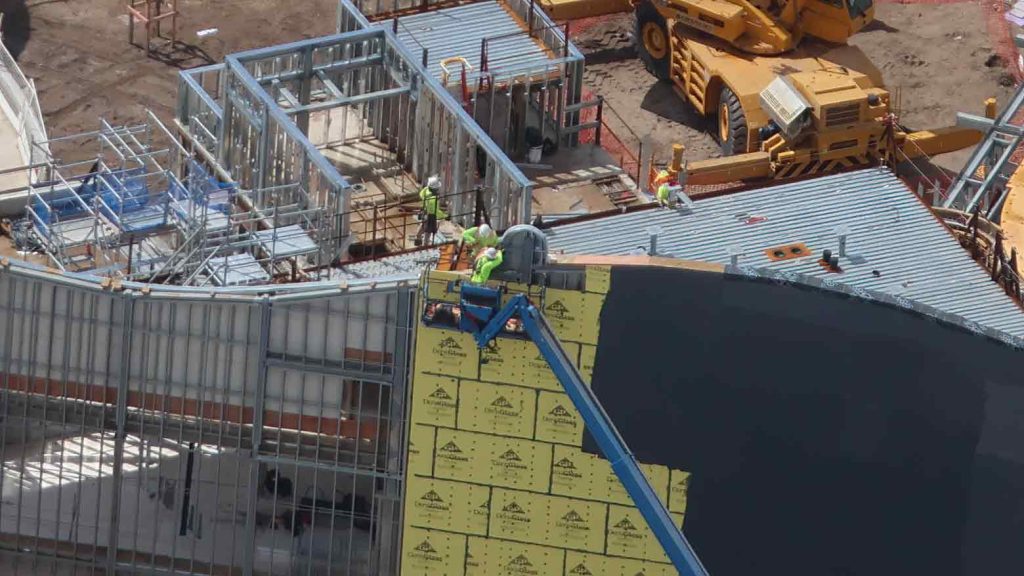
Inside of the land, the future Mario Kart entrance structure is being enclosed, as well as other interactive areas along the upstairs section of the Mushroom Kingdom.
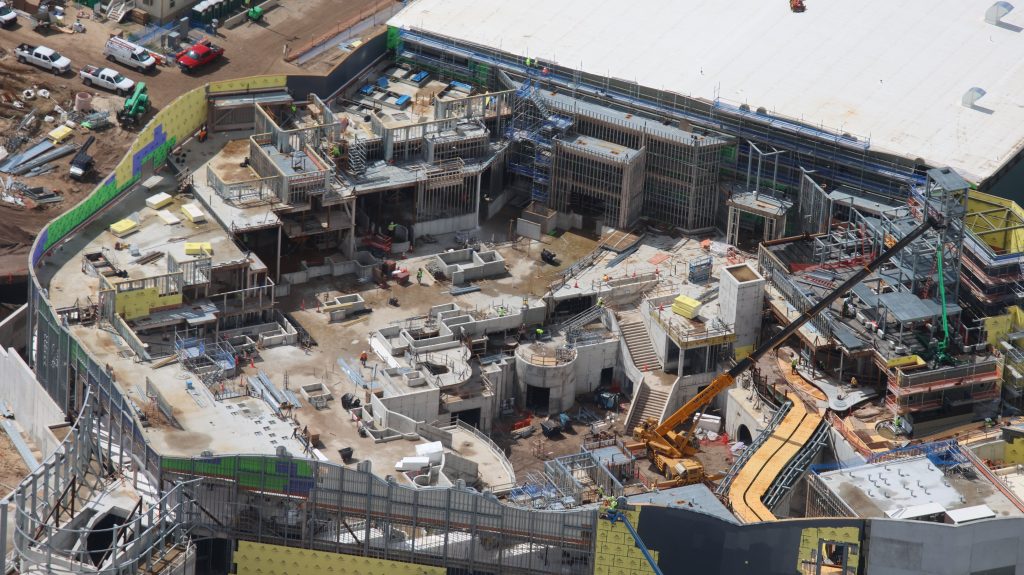
Mario Kart entrance seen at top-right
In the Donkey Kong section, behind the Mushroom Kingdom, the false track is receiving the jagged-themed sections that make it appear as though the track has been cut, removing sections of track where it’ll appear our mine carts will be jumping over.
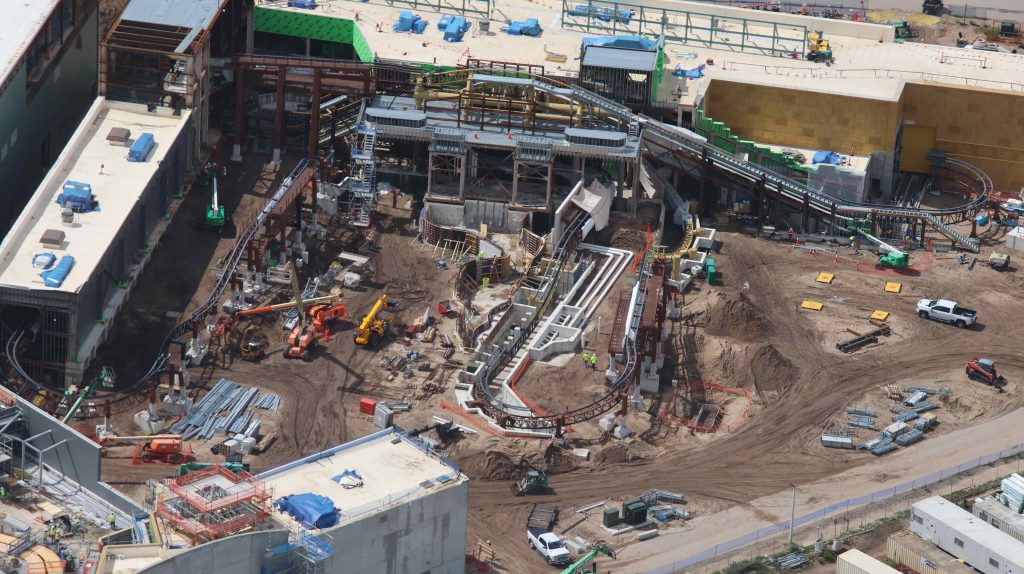
Donkey Kong coaster area
The real track is the sideways section below this area, but you can now see the jagged ends where it’s made to look like the track ends.
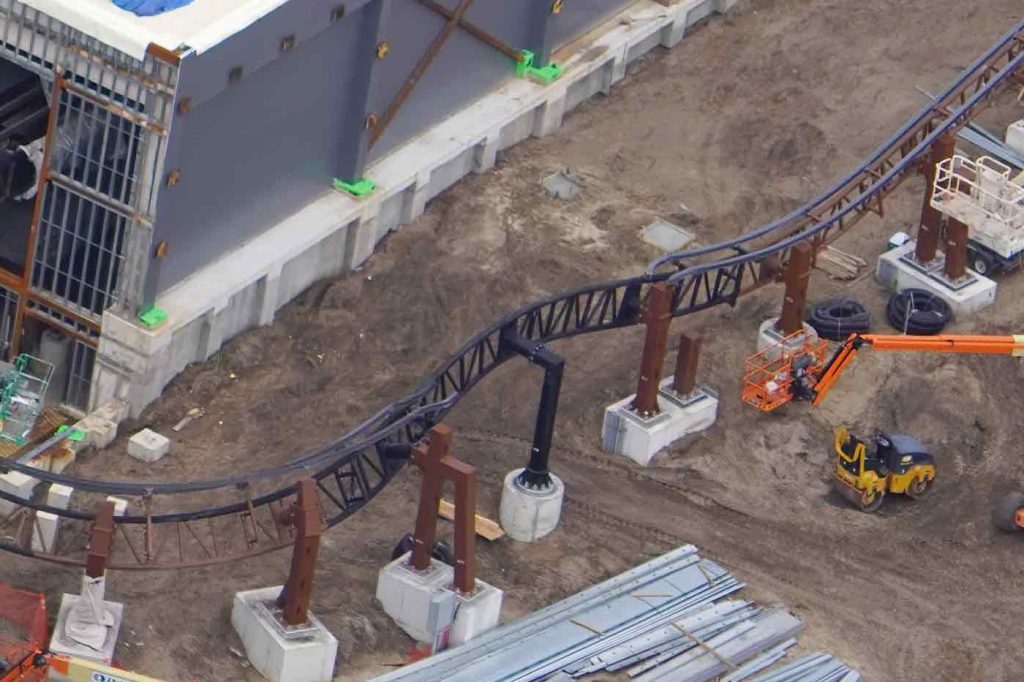
A gap in the track effect for Donkey Kong coaster
Dark Universe
Inside of the Universal Monsters themed area of Epic Universe, expected to be called “Dark Universe,” new permit details may have revealed several secrets for the area’s main attraction.
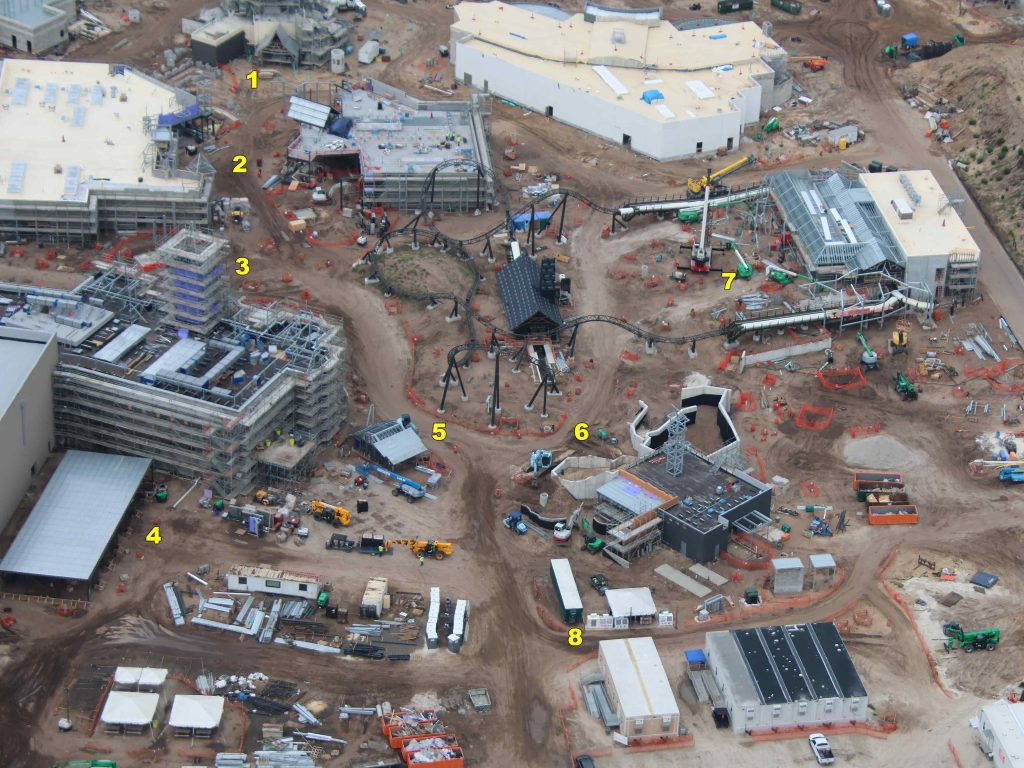
Section of Universal Monsters area
According to the documents, filed publicly with Orange County, the attraction will feature an exit gift shop on the right-front of the large manor facade.
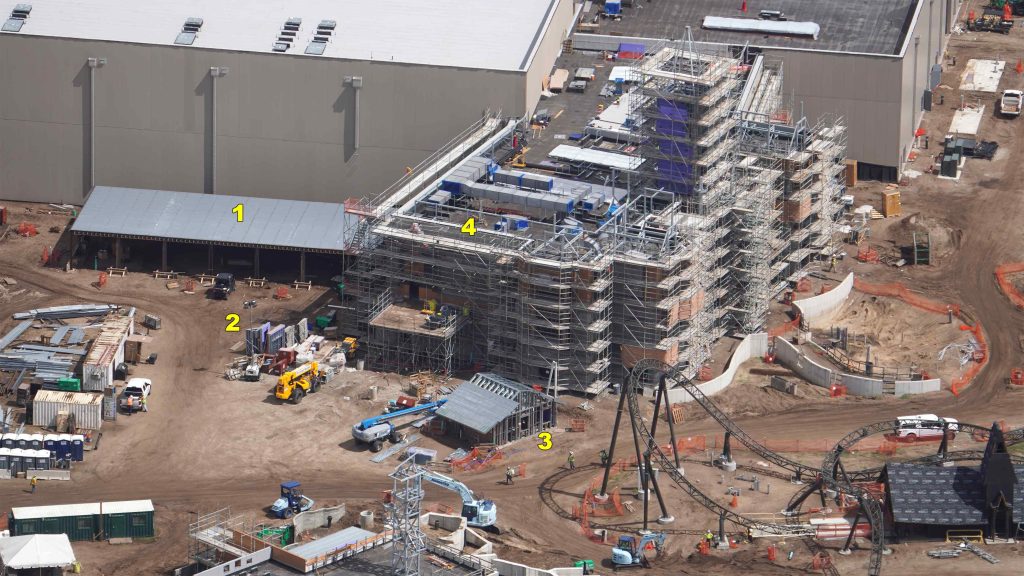
Entry facade for main ride covered in scaffolding
The permit documents reveal that the ride will have a single rider line, and will feature double-sided lockers, similar to those seen at VelociCoaster. Just like that ride, these lockers will be available for guests to stash their personal items before load, near the end of the queue.
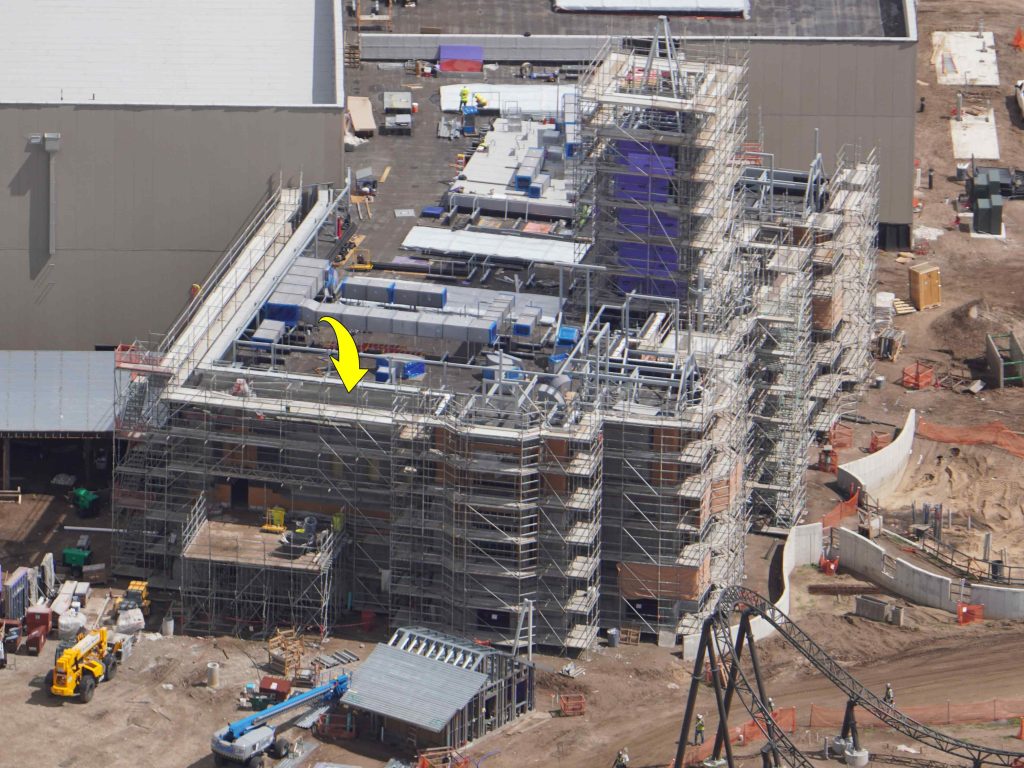
Closer view of facade, arrow at window themed element
This attraction is expected to require lockers for bags and loose articles because it will feature a KUKA ride system, similar to Harry Potter and the Forbidden Journey. In fact, it looks as though the center track for the ride vehicles may have already arrived on site to Epic Universe.
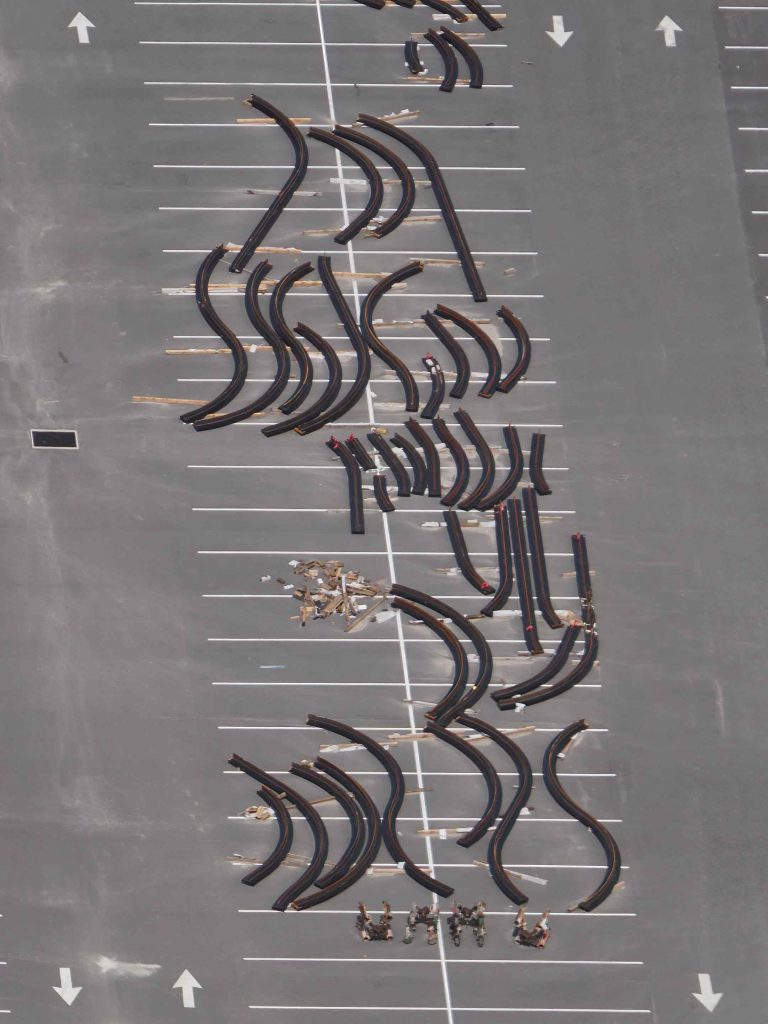
Track pieces seen being staged nearby
These special pieces of track allow wheels to pinch either side, propelling the vehicles forward as the wheels turn against it. This appears to be the exact same type of pinch track seen on the Forbidden Journey ride, as seen in the photo below.
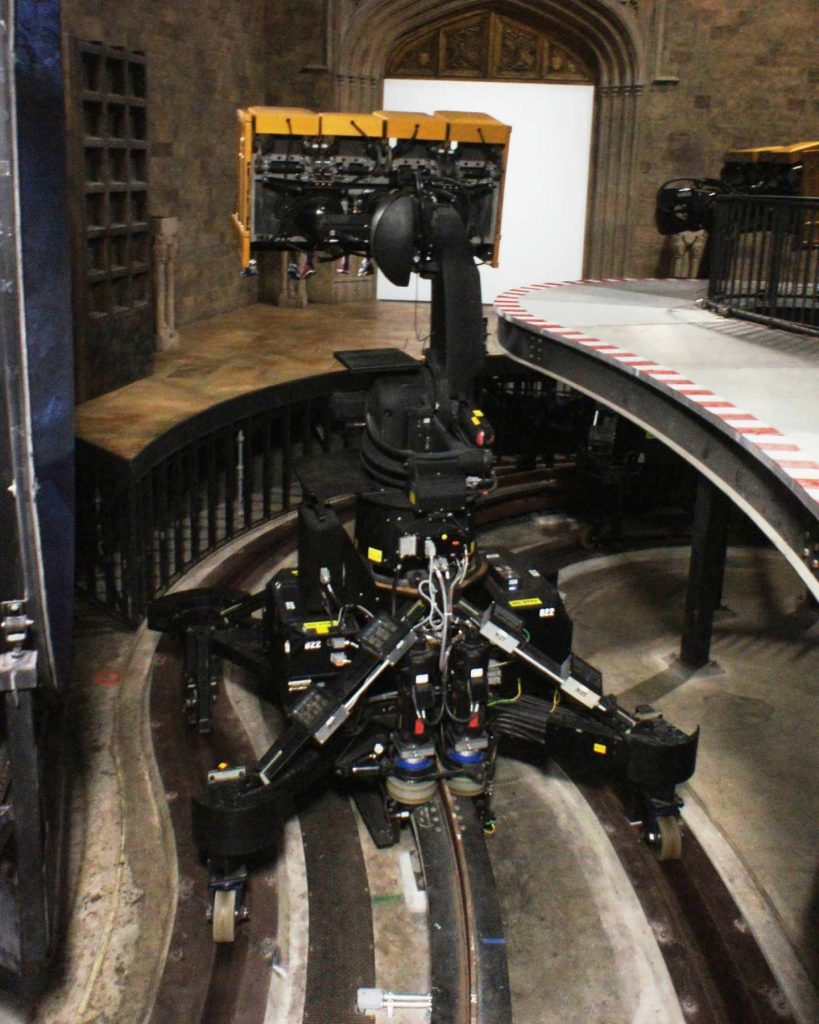
Forbidden Journey ride with lights on, see track down middle, Photo: Orlando Informer
These track pieces are being staged within the Epic Universe team member parking lot, which is located near the Dark Universe section of the park.
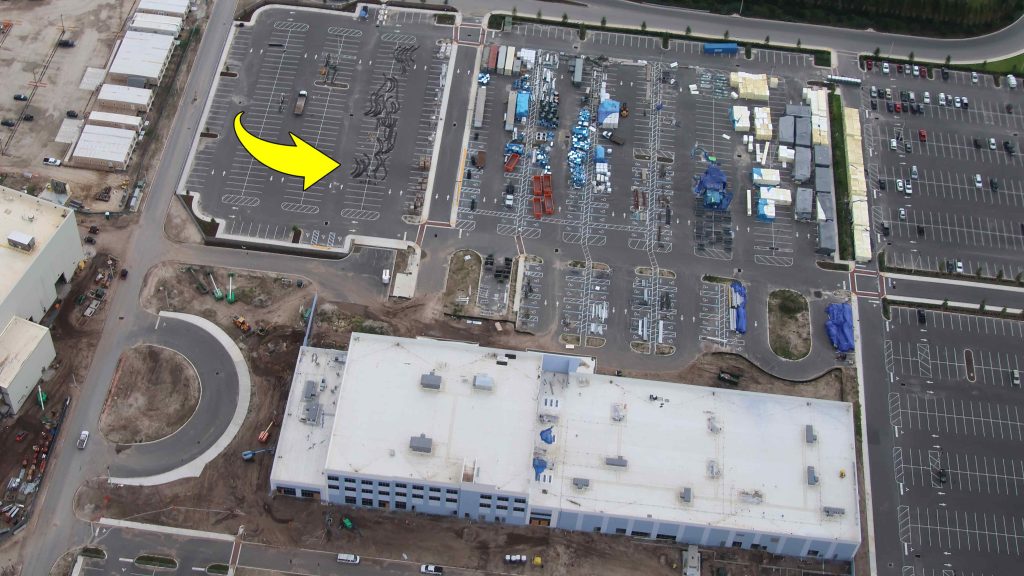
Location of new track pieces, seen in Epic Universe’s Team Member parking lot
A new trademark application was filed by Universal for the term “Darkmoor Tattoo.” This mark is for use in retail related to temporary tattoos, face paint, and body art.
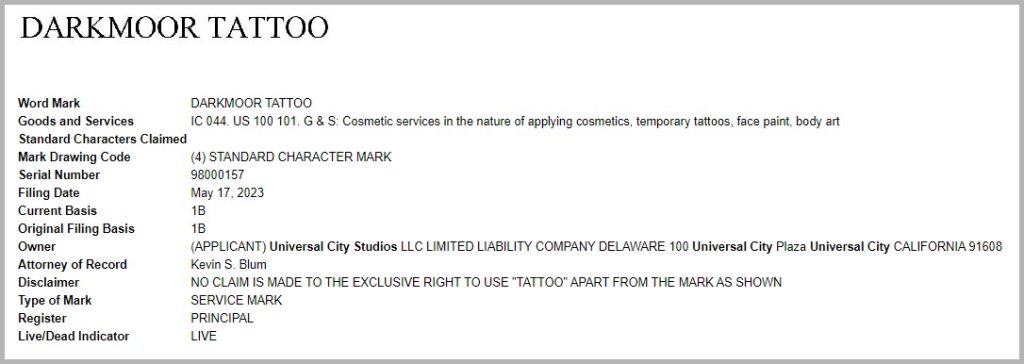
Darkmoor Tattoo trademark application may be related, U.S. Patent and Trademark Office
This trademark is notable for Epic Universe, because “Darkmoor” has been the rumored name for the fictional village where the Dark Universe land will take place. This trademark seems to proves that that rumor is true.
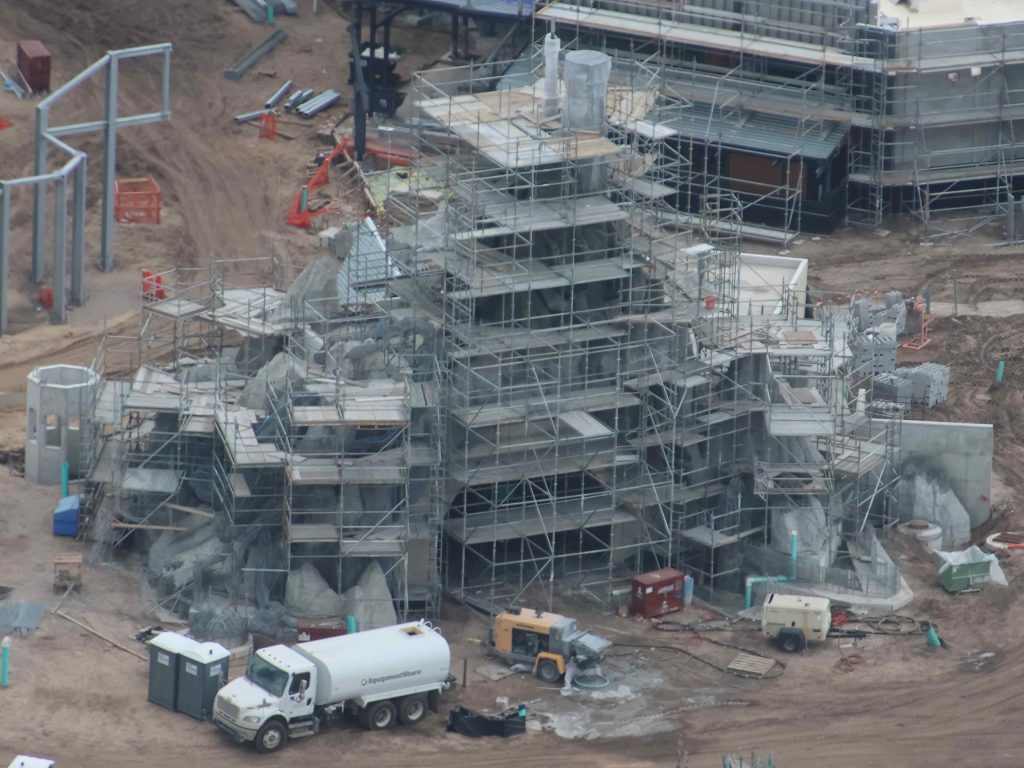
Portal into Dark Universe land receiving theming
Wizarding World
Checking in across the park at the Wizarding World land, the first details for the land’s entry arch are taking shape.
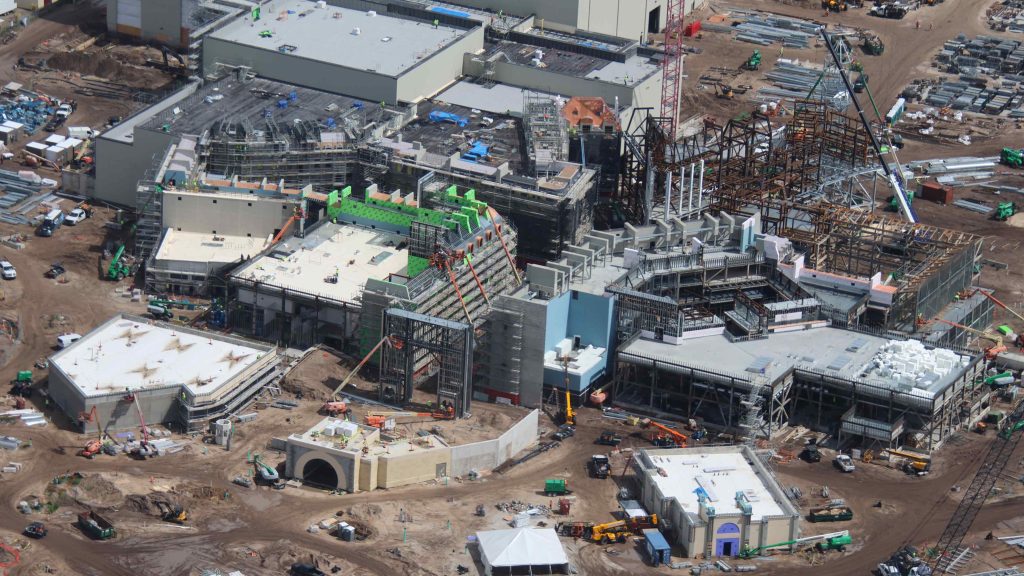
Wizarding World area of Epic Universe
The shapes along the bottoms of the arch, as well as the sides, seem to line up with the decorative elements of the real Porte Saint-Denis arch in Paris, which we’ve expected this one to have been based on.
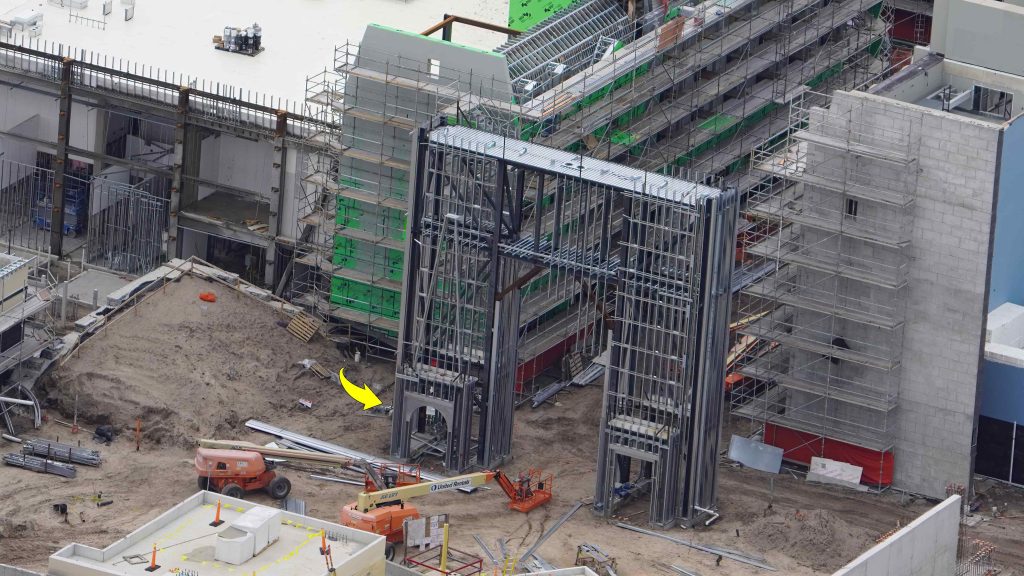
Arch receiving architectural elements that match its real counterpart in Paris
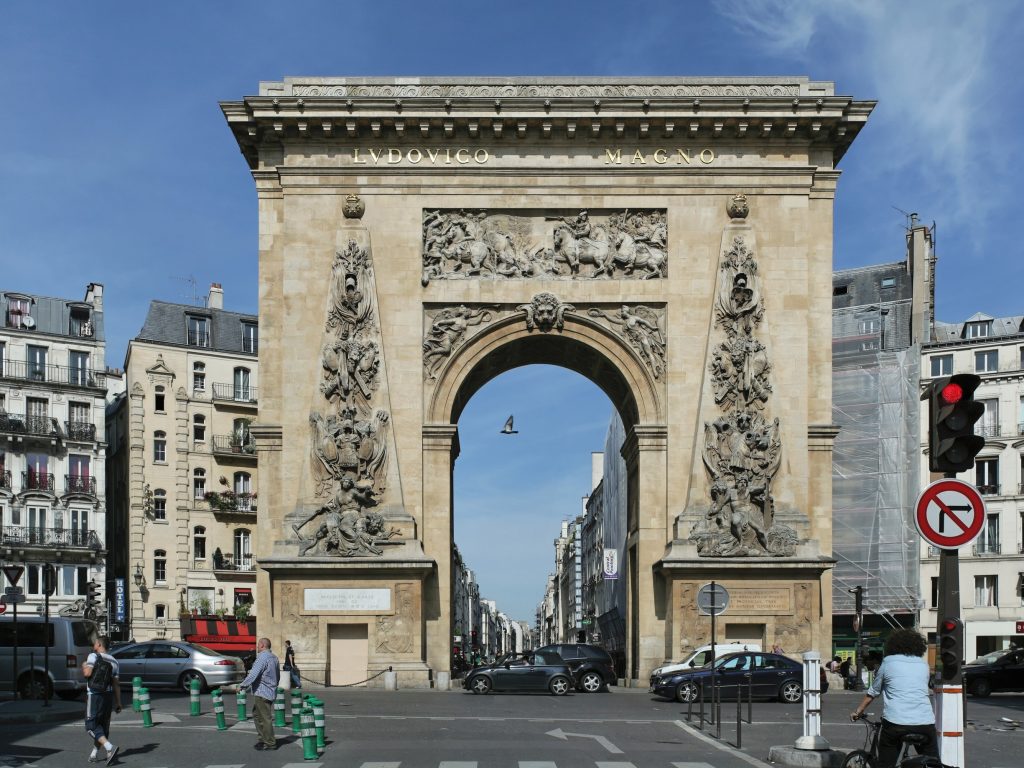
The real Porte Saint-Denis arch in Paris, Photo: Wikipedia
Inside of the land, the forced perspective scene at the end of the main street appears to have started construction.
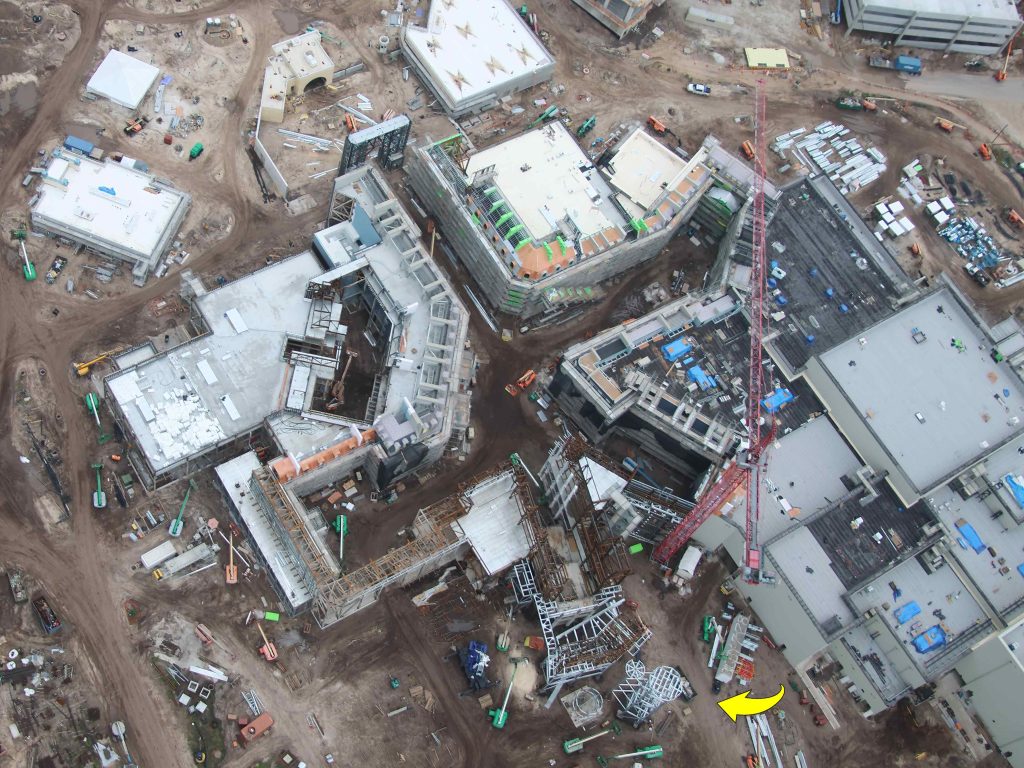
Arrow at new forced perspective scenery being installed
The tower elements behind the partially constructed stairs-to-nowhere will likely hold the forced perspective version of the Sacré-Cœur Basilica.
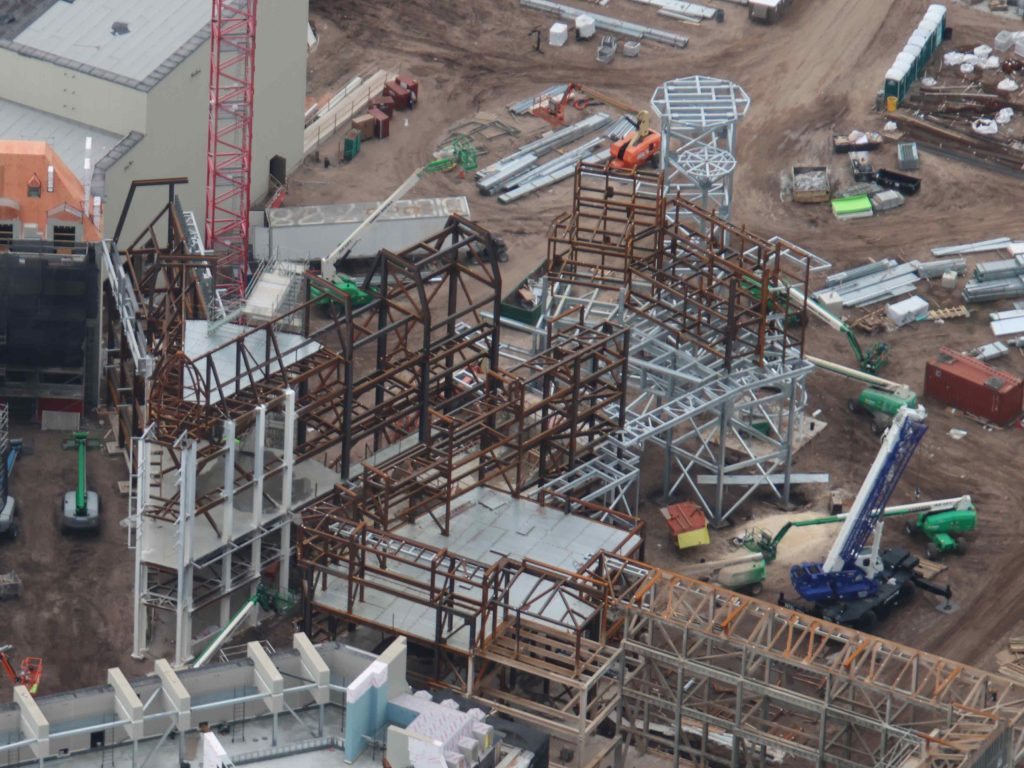
New towers being installed seen at top-right
The piece of concept art seen below, which is from the second Fantastic Beasts film, may offer a glimpse into how this area may look once complete.
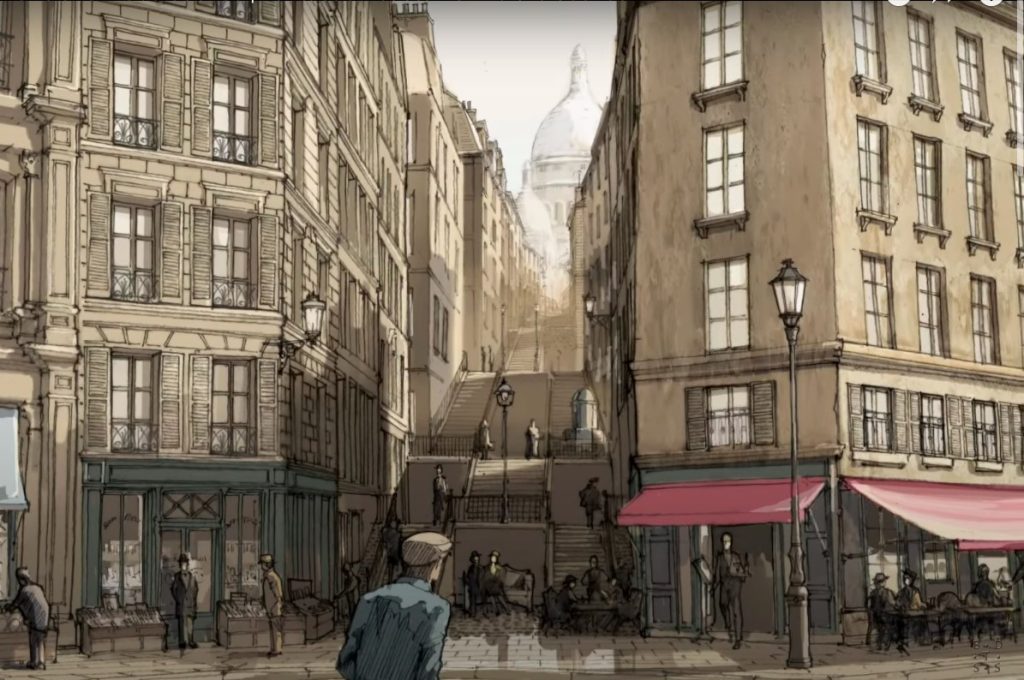
Official concept art from Fantastic Beasts: The Crimes of Grindelwald, Warner Bros.
Guests will not be allowed to ascend the complete staircase, which should create enough distance between guest areas and this forced perspective skyline display to give the illusion that it is actual size, but further away than it appears.
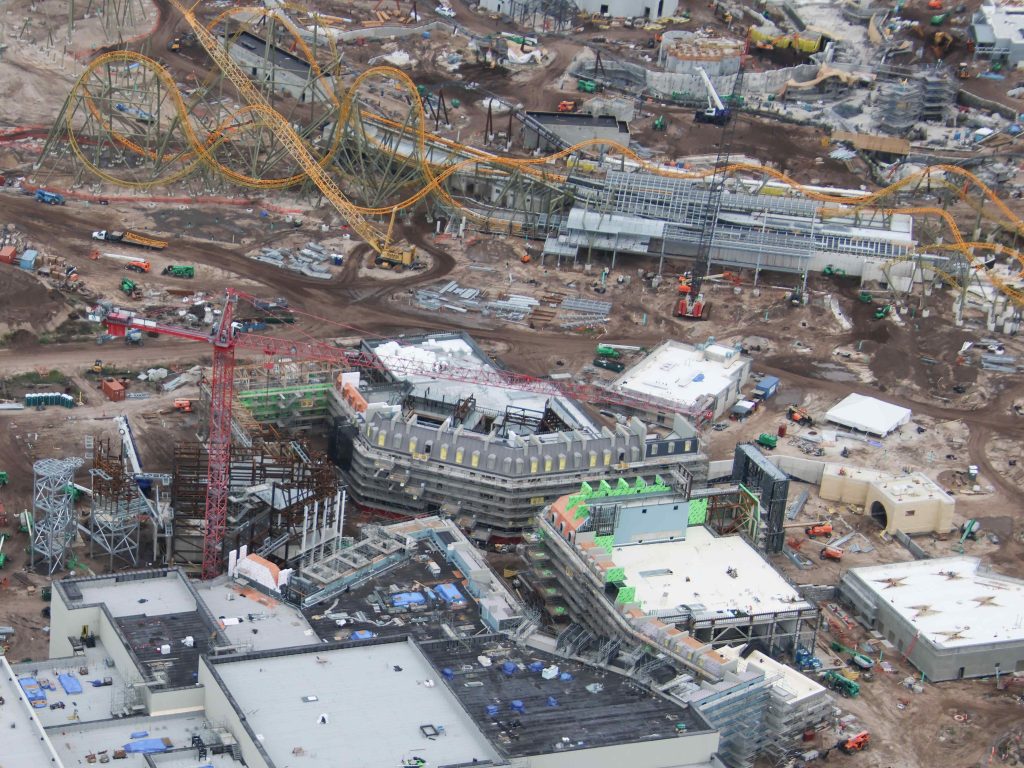
Wizarding World in foreground with hub-based racing coaster at top
New Universal Hotels
Checking in on the three hotels for Epic Universe, work on the one at the back of the park, known as Project 910, hasn’t been moving very quickly, but some minor changes can be seen from our last check in.
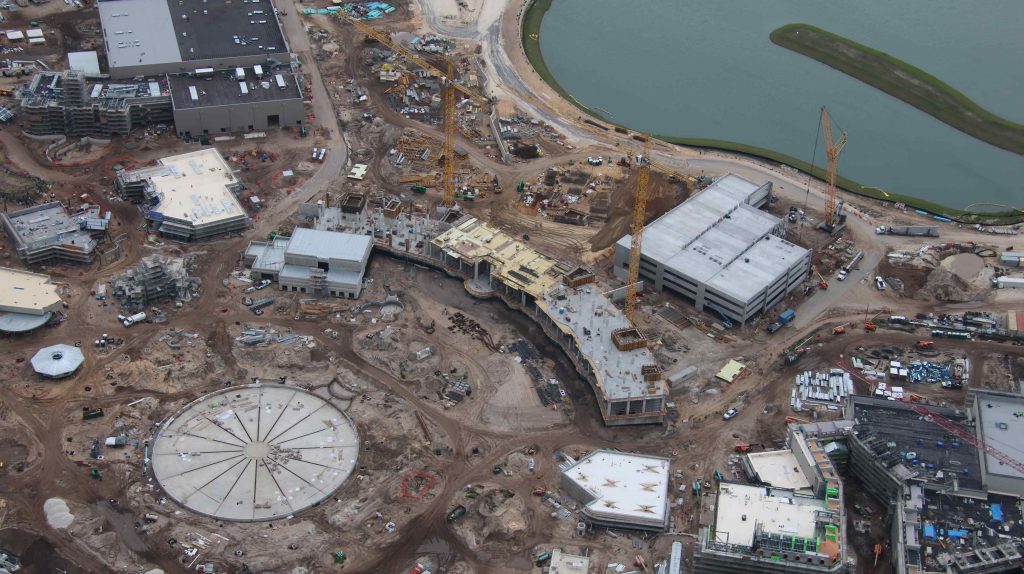
Hotel at back of theme park seen in center of photo
And the guest parking garage behind the hotel is making quick progress.
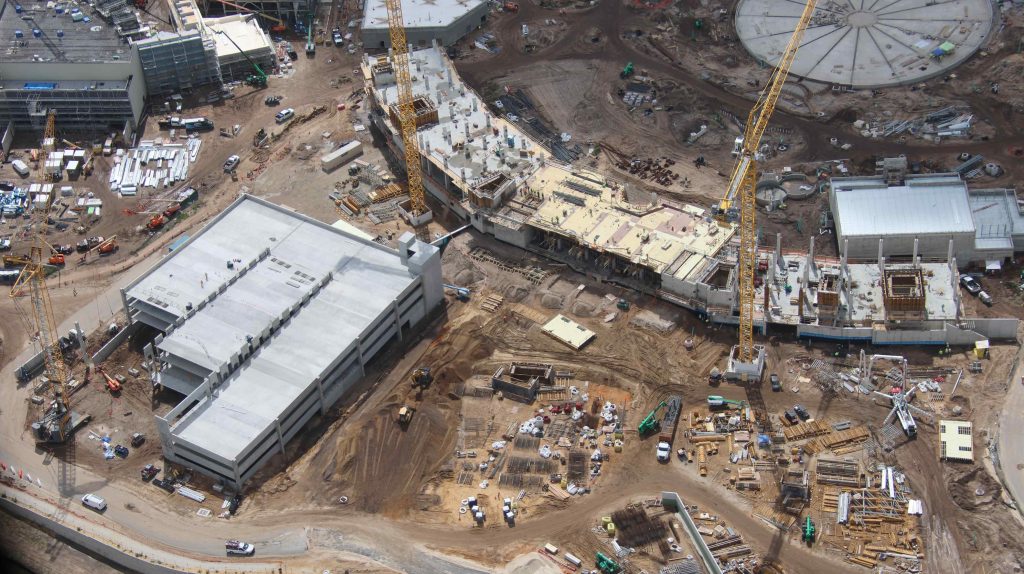
Guest parking garage behind hotel
We can now see the center entrance area for this hotel taking shape, on the side that faces into the theme park.
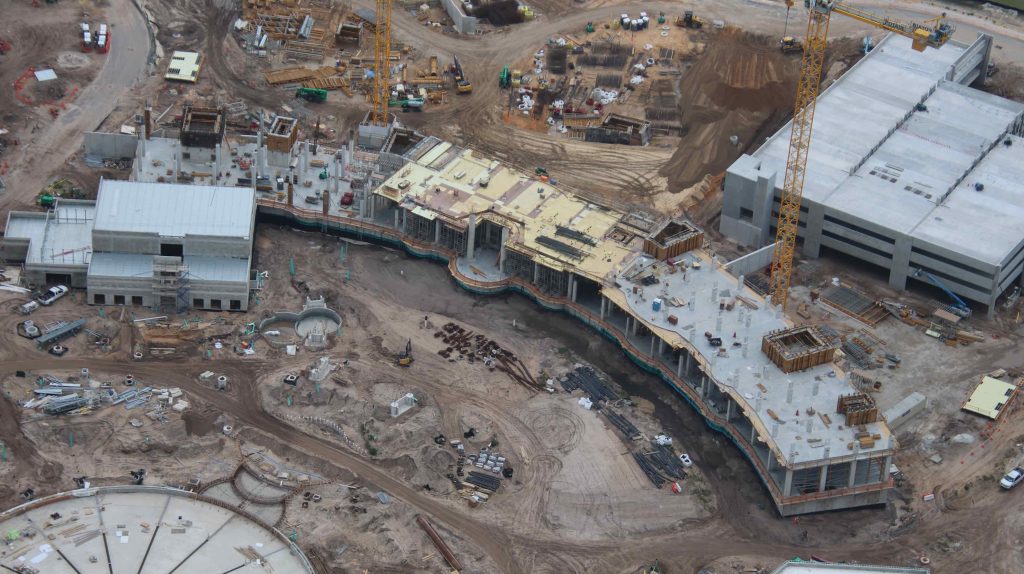
Located in front of this area, concrete shapes leading from the park’s large fountain display line up with the center of the hotel. Once complete, these concrete circles will be filled with water, creating a cascading water feature leading all the way from the hotel to the park’s fountain.
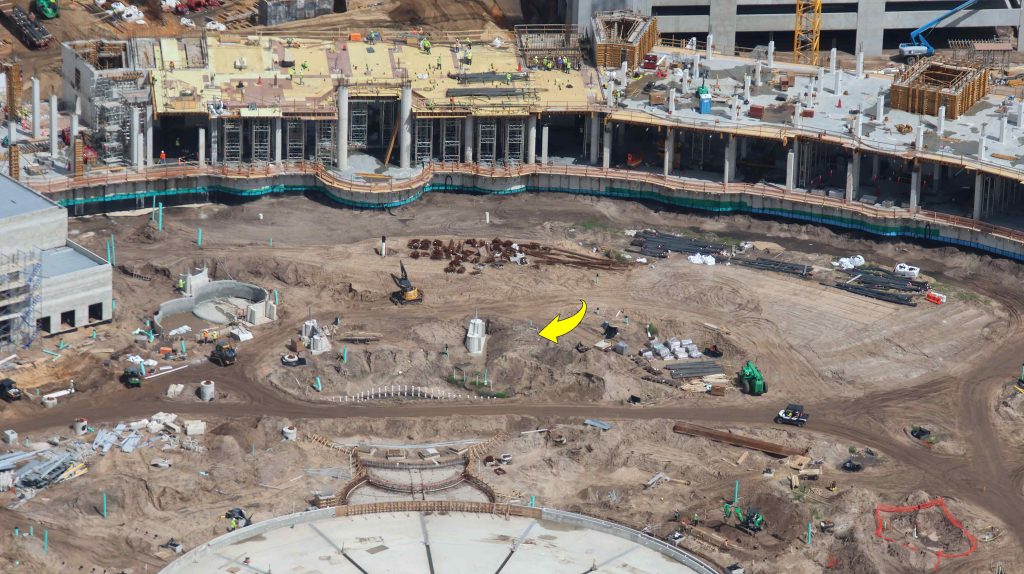
Across the street from Epic Universe, the other two hotels are making much quicker progress.
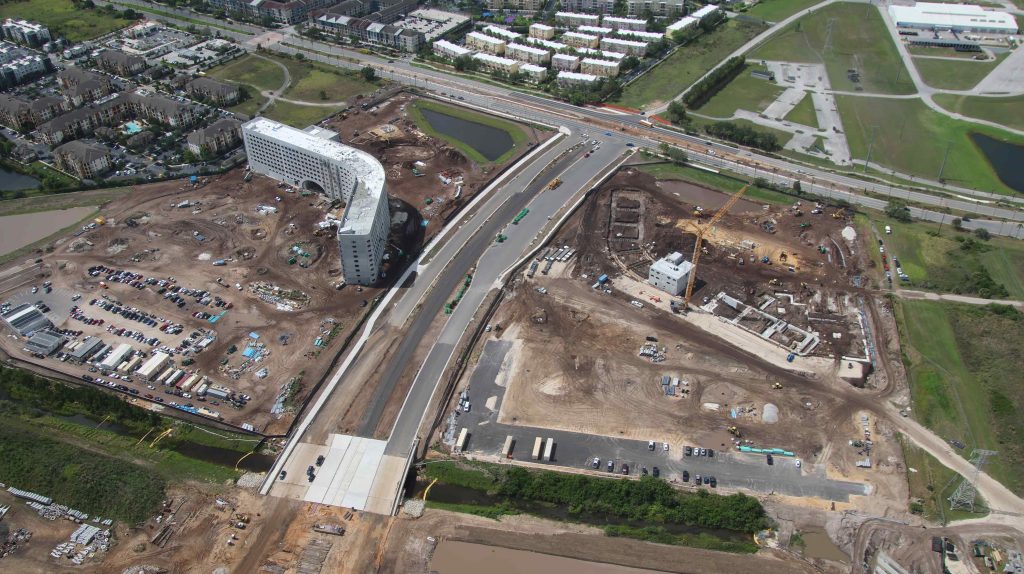
Two Universal hotels being built across street from Epic Universe
The one that looks fairly complete, Project 912, is seeing its pool’s shape be carved into the earth.
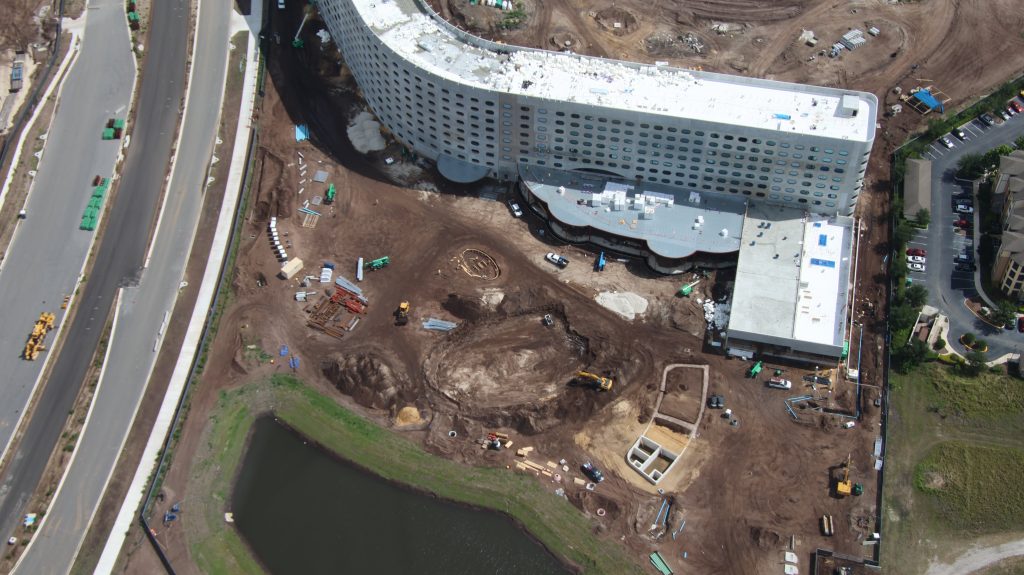
Pool being created for P912 hotel
Looking at the Project 912 hotel from the ground, it seems like the walls are receiving a lattice structure, around the rounded windows.
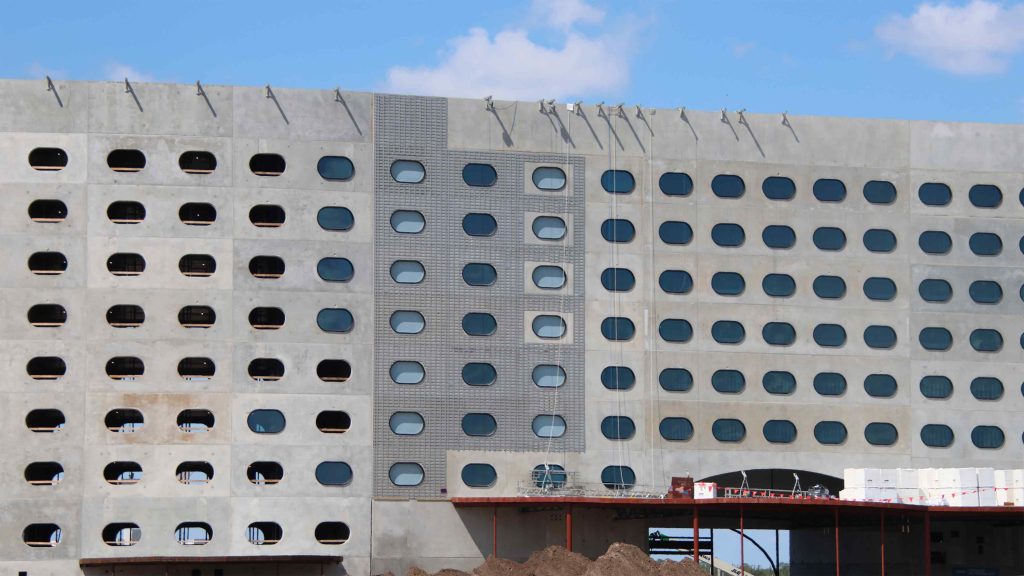
View of P912 hotel as seen from the ground
Perhaps this structure will be used to add themed elements or some sort of shell to the hotel’s outer structure?
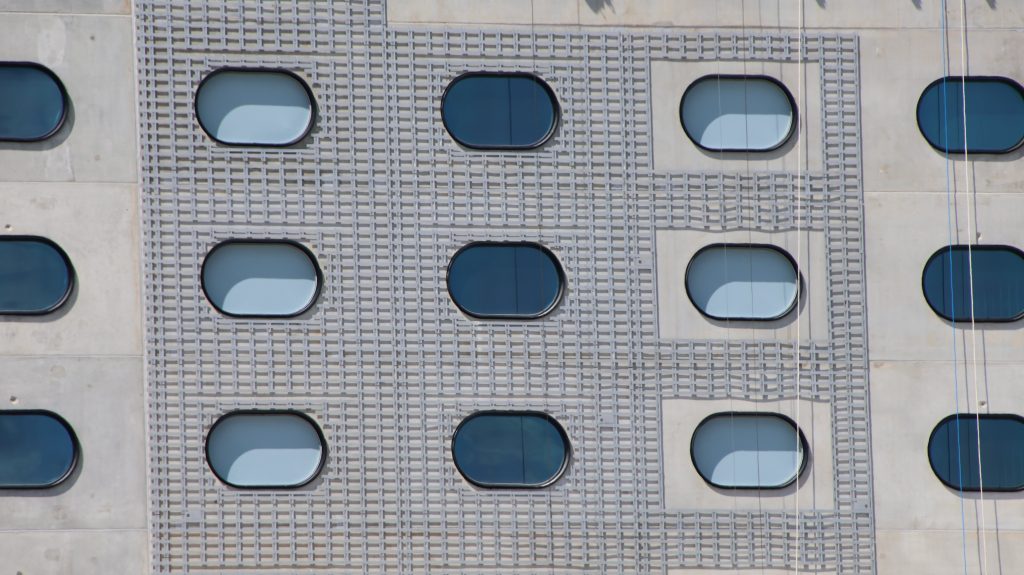
Next door, its sister hotel, known as Project 913, has already gone vertical since our last update!
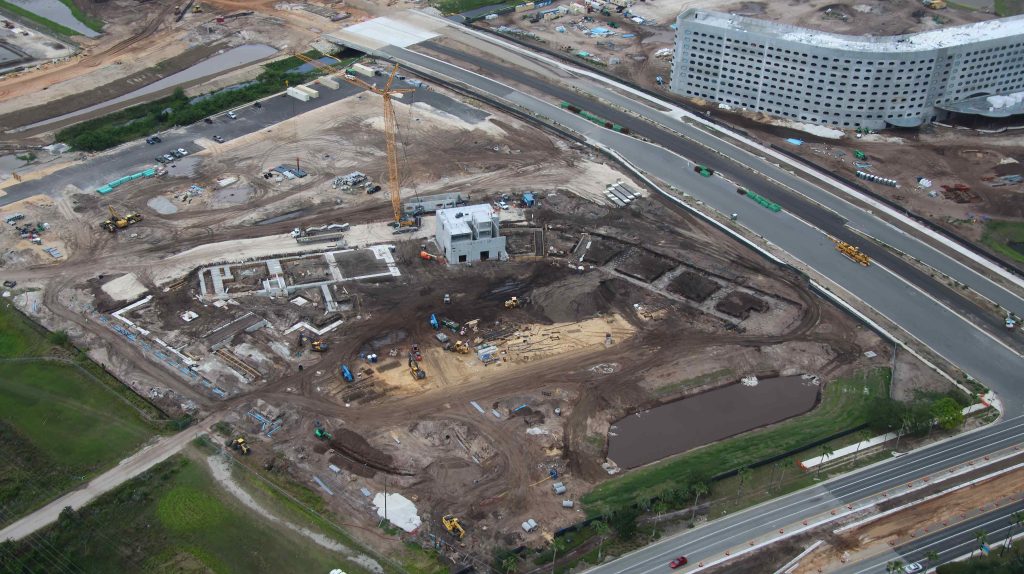
Construction on P913 hotel has gone vertical
Wasting no time at all, preformed concrete walls for this hotel are being raised into place at a rapid pace.
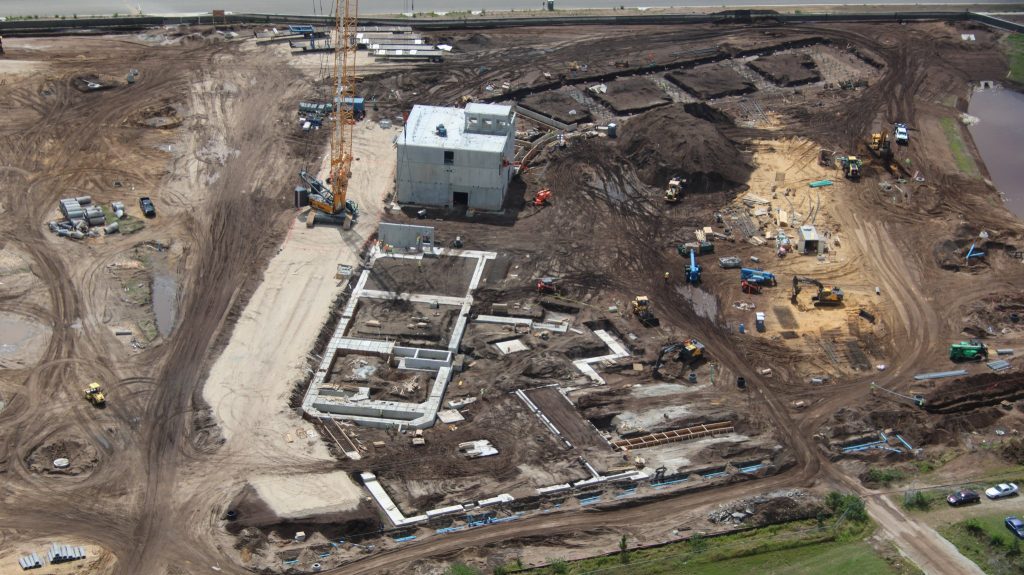
Park Entrance
Before we wrap up, let’s check in on the new theme park’s future entrance area. This section of the park has received a lot of progress in recent weeks, with the future ticket booth structure being erected.
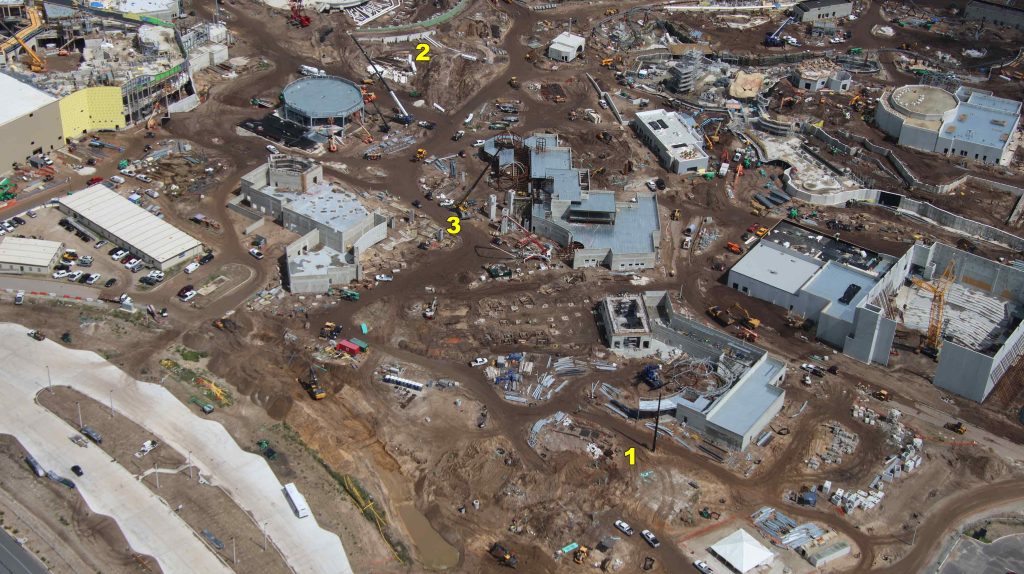
Number 3 is location for park’s entry arch. number 1 for ticketing structure
Rather than placing ticket booths in front of the park’s entrance like the current Universal Orlando theme parks, which would block the view of this park’s entry arch, ticketing is being placed off to the right for Epic Universe.
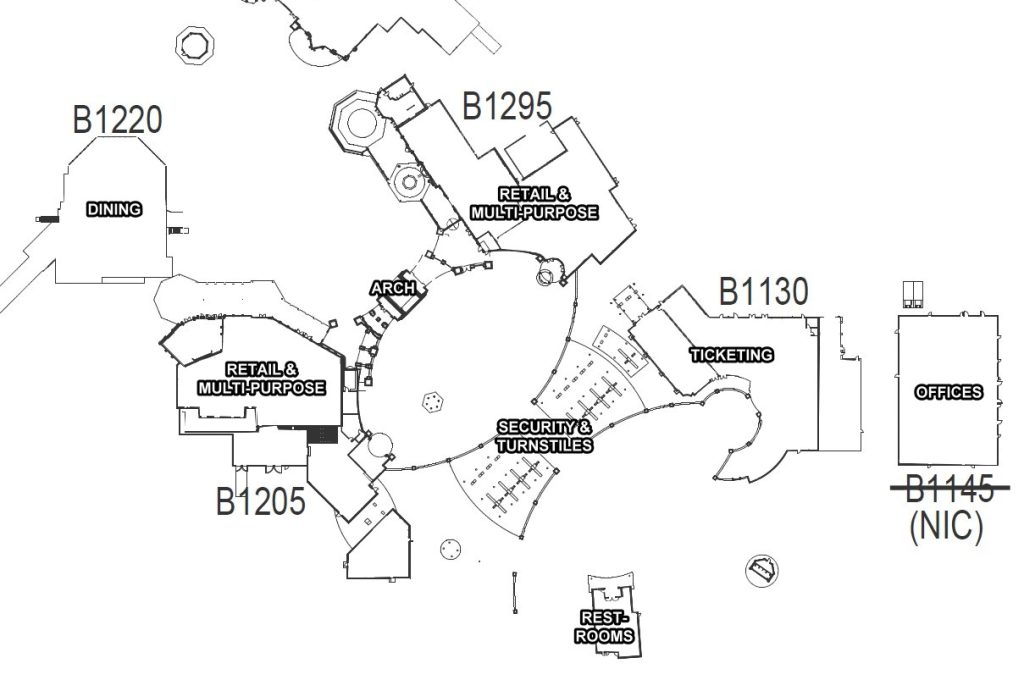
Permitted plans filed with Orange County with labels added, Ticketing seen on right
The large rounded roof structure will be used for a single covered queue for guests to purchase tickets for the park.
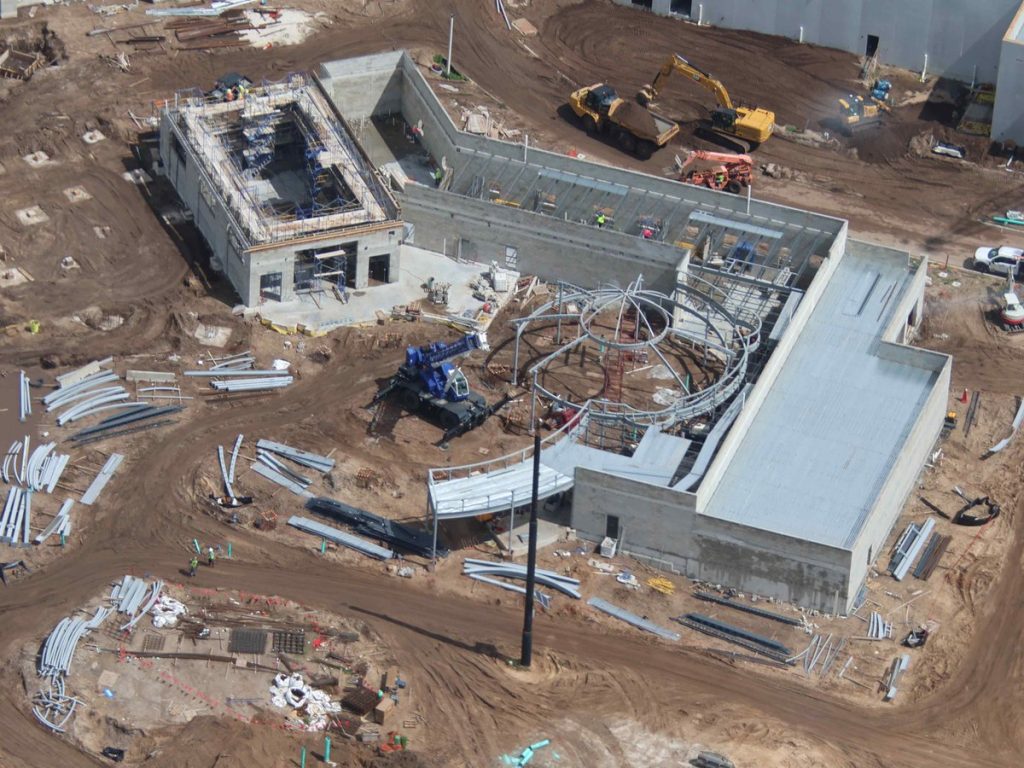
These new footers that were recently installed are likely for what permits and site plans refer to as the security and turnstiles section of the park entry area.
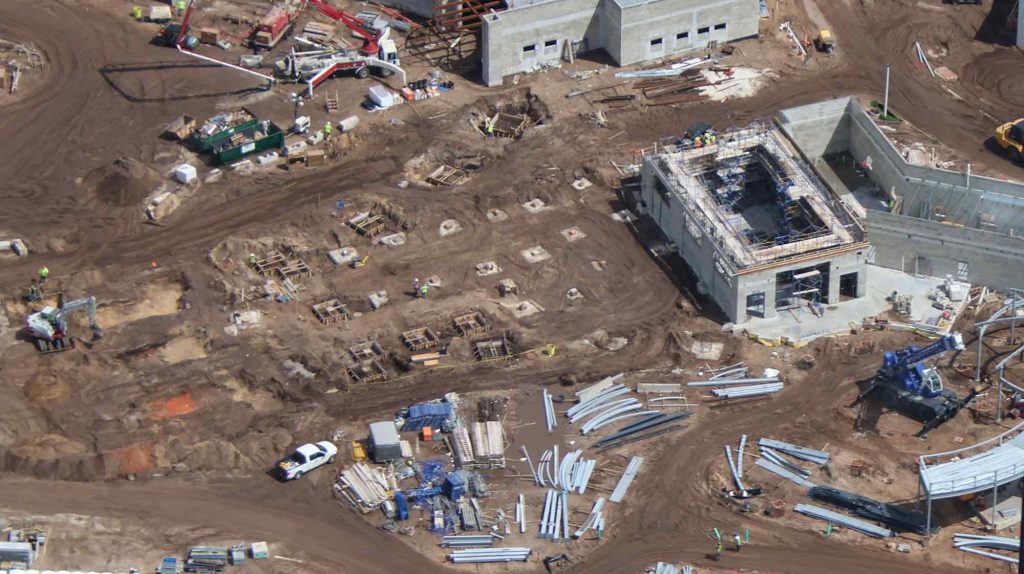
Footers for turnstiles and security area
And one last thing to check on, here is the progress for the area that will someday, hopefully soon, be the park’s entry arch. There are now supports on the left side of the entry, as well as the right, which may be for the park’s future arch.
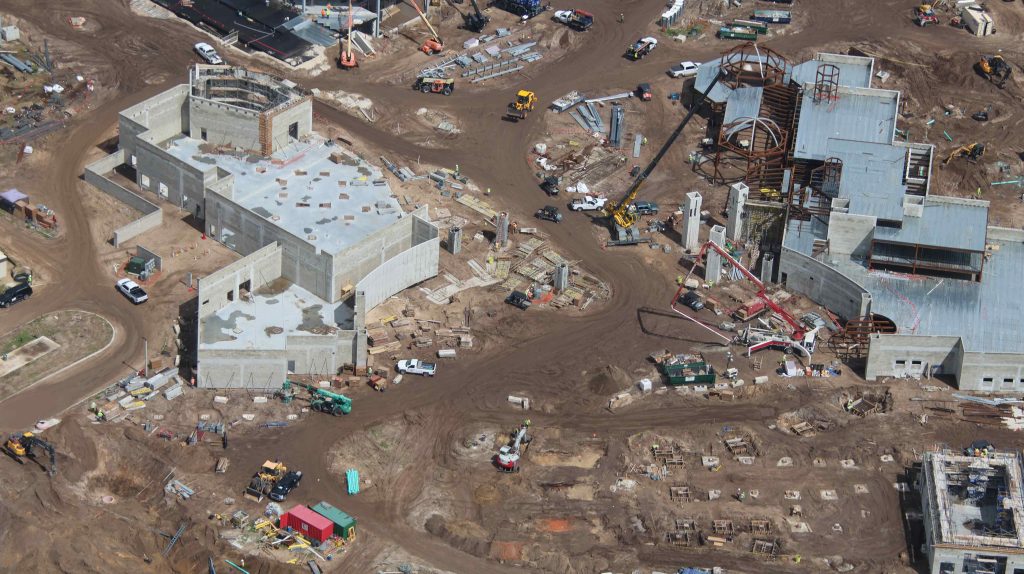
Supports seen in center for future park entry arch
That’s going to wrap it up for this update, but be sure to check out the video version of this story for additional visuals. A huge thank you to Bioreconstruct for the amazing aerial photographs. You can follow him on Twitter for more incredible theme park photos.
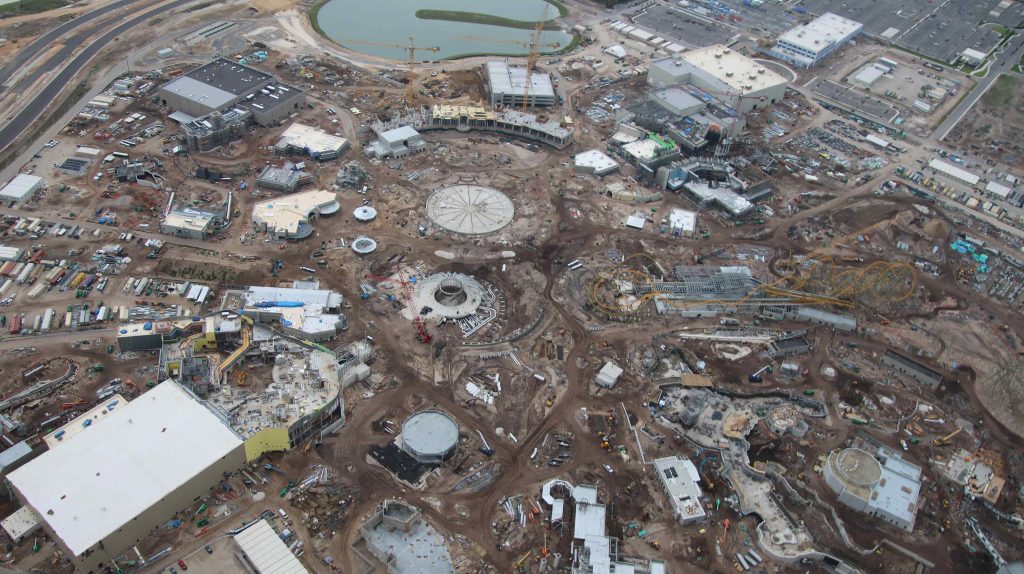
Current look at construction of Epic Universe, Aerial Photos by: Bioreconstruct
Subscribe to the news feed or enter your email address below to never miss an update. Official Concept Art: Universal Orlando | Aerial Photos: Bioreconstruct | Permit Documents: fasttrack.ocfl.net | Graphics and Overlays: Alicia Stella | Other Images as Captioned
Subscribe to Receive Email Updates
![]() Consider supporting us on Patreon for as little as $1/month. All patrons receive behind the scenes posts and exclusive podcasts. Learn More
Consider supporting us on Patreon for as little as $1/month. All patrons receive behind the scenes posts and exclusive podcasts. Learn More

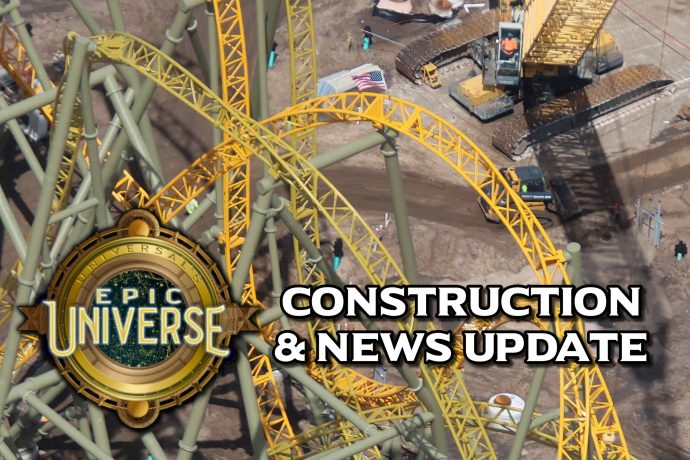
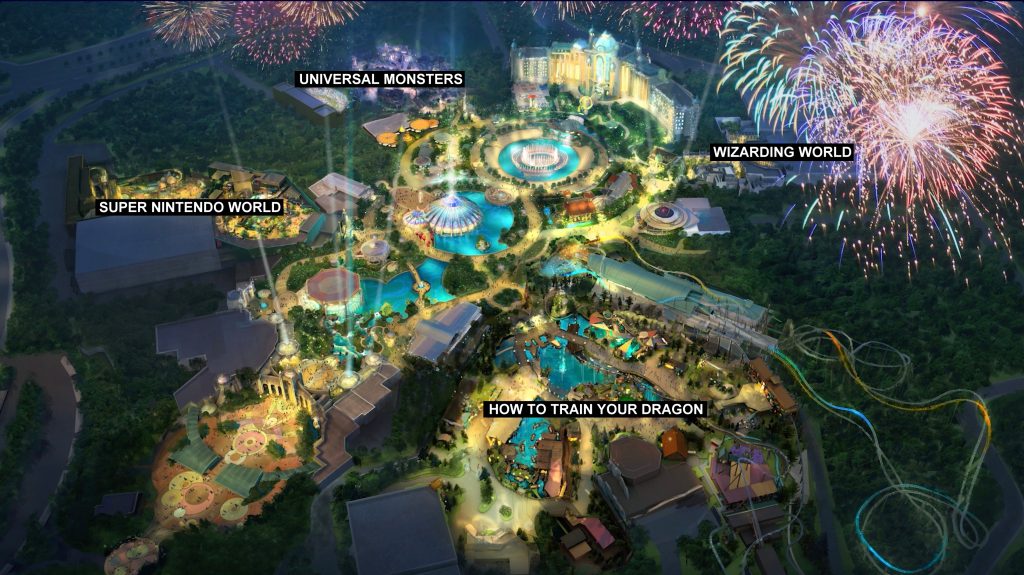
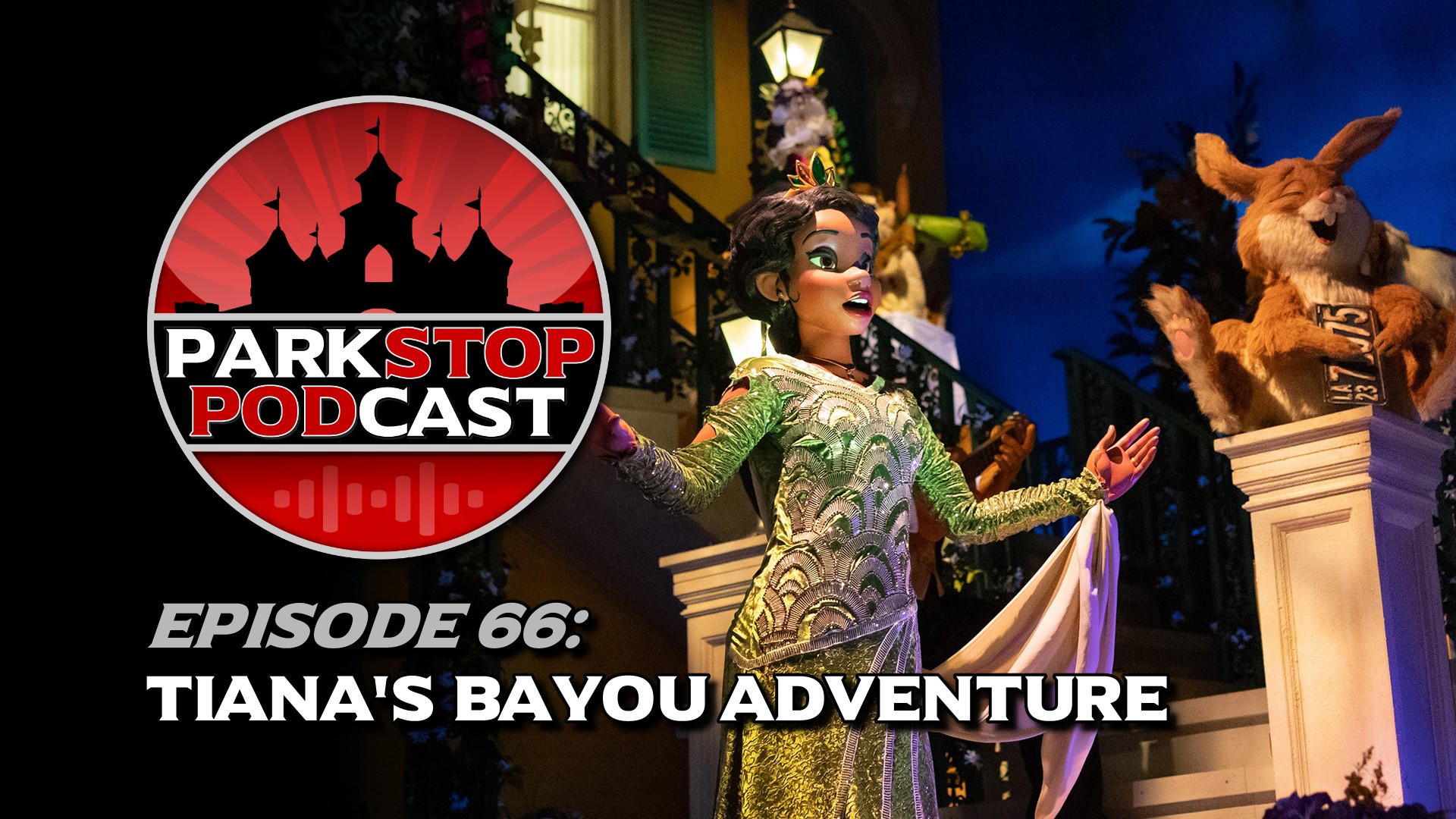
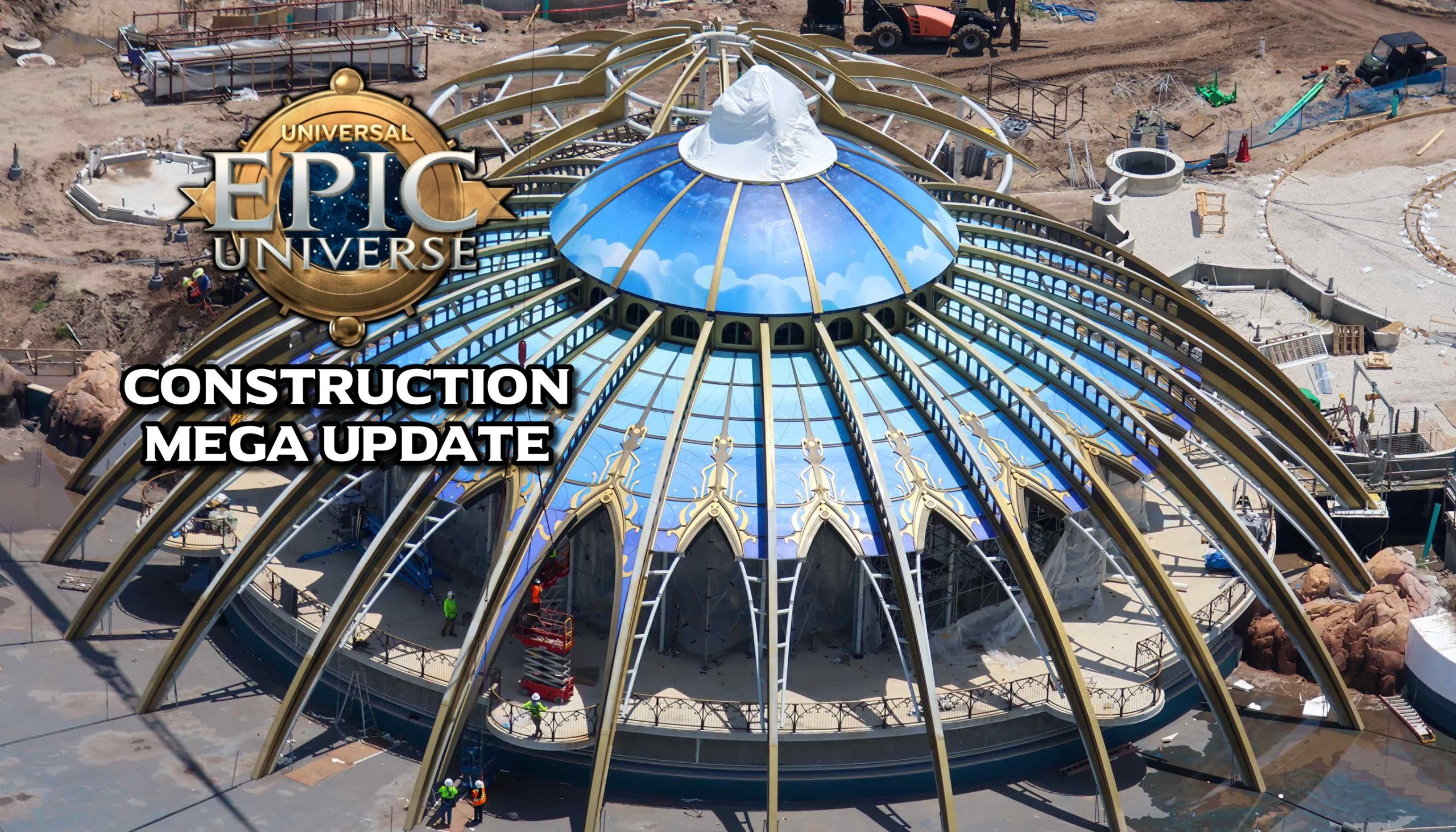
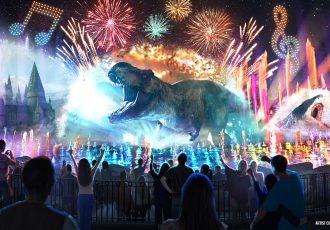
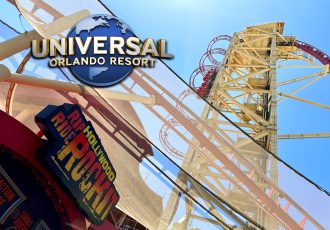
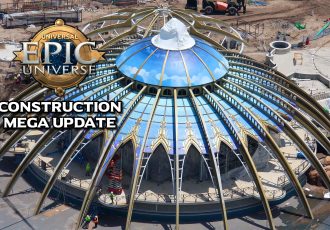

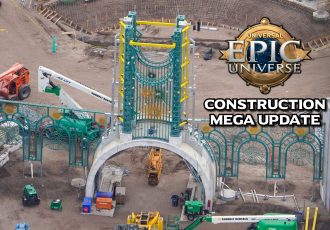
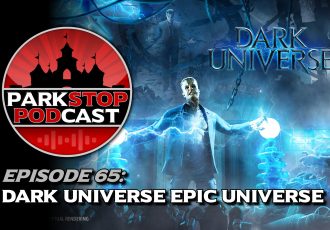

1 Comments