Another milestone for the attractions at Universal’s Epic Universe has been reached, as the first pieces of track for the new theme park’s largest roller coaster have been installed!
The facades for several structures are starting to become more apparent, with a large tower being installed at the Universal Monsters ride, Bowser’s Castle entry taking shape for the Mario Kart ride, and more. Let’s check in on the progress for all of those projects, as well as the rest of the lands around the park, in today’s news update. See the video version of this story below for additional visuals.
Recent aerial photographs from Bioreconstruct are helping us get our best look at some of newest progress around the Epic Universe site that we’ve seen in months.
With so much happening around the work site, which is located just a couple miles south of the current Universal Orlando Resort, it’s hard to believe that just 8 months ago all we could see was dirt across the whole area!
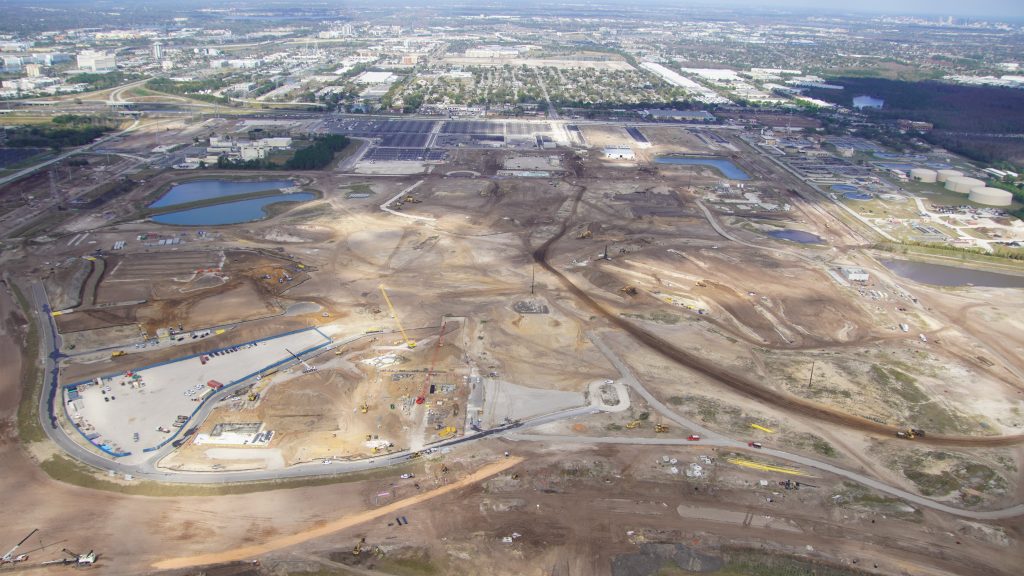
Older aerial photo taken 8 months ago at Epic Universe site, Photo: Bioreconstruct
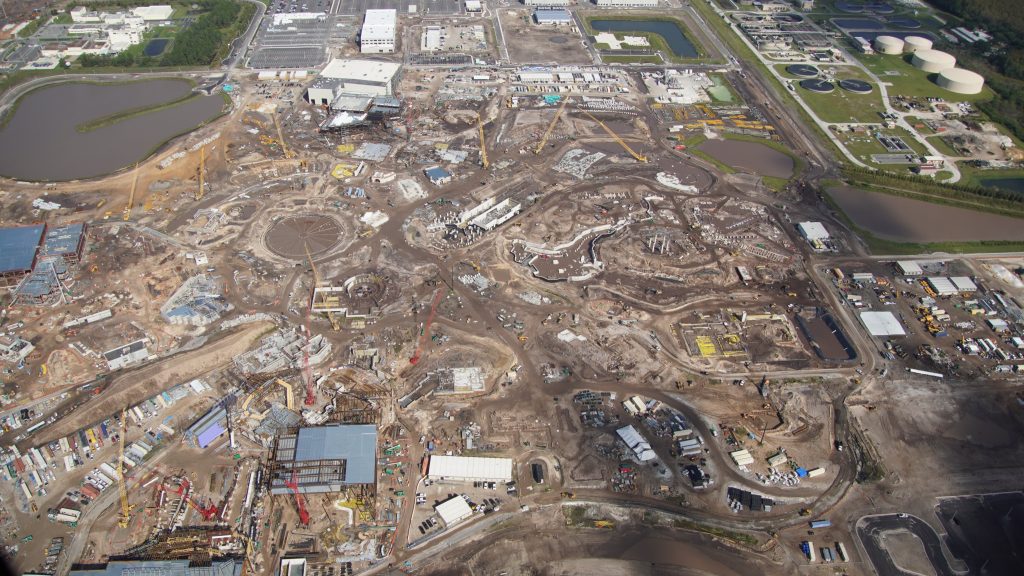
How the area looks now, with structures in all theme park lands, Photo: Bioreconstruct
This upcoming theme park is expected to open by Summer 2025. Universal has not released many details for the new park, but the company has confirmed that it will contain Super Nintendo World.
Other lands are rumored to be based on Universal Monsters, How to Train Your Dragon, and the Wizarding World. The park’s hub is also expected to contain a couple attractions of its own.
Central Hub
We are starting our update with major progress on one of those attractions for the park’s hub. A dual-track roller coaster, which will be the park’s largest and most thrilling coaster, is seeing its first pieces of track installed.
Manufactured by Mack Rides, we first saw some of the track show up and be staged at the back of the work site a few months ago in August. Since then more track for the attraction has been delivered, and some of it is even being staged within the park’s future guest parking lot.
There are two colors of track, one for each of the two circuits of this dueling roller coaster. The colors may represent the Epic Universe logo itself, with variations of gold.
We can see from the newly installed pieces of track, how the two tracks will be two different, but complimentary, colors. These two tracks will travel side by side for most of the ride’s duration, like a race.
While only a couple pieces of roller coaster track have been installed so far, many new coaster footers have been installed since our last update.
The footprint for this roller coaster starts near the park’s hub, where the ride entrance will be, and then ventures between two of the park’s lands, curving behind the How to Train Your Dragon area. And coaster footers for these further sections are just starting to show up now.
There is expected to be one more additional ride within the hub, located right in the center of the park. Rumored to be some sort of flat ride, perhaps a carousel or some other type of spinner, the construction for this attraction is continuing, but it is still too early to tell exactly what it will be. Minor flooding from Tropical Storm Nicole has affected this section of the construction site.
Minor flooding from the storm has also affected the park’s Bellagio-style fountain display, which is also being constructed within the hub area.
Many of the structures for dining and shopping are making good progress within the hub, but the rumored barbecue restaurant seems to one of the most that is furthest along.
This possible barbecue restaurant is located just outside of the Universal Monsters land, but will have its entrance facing the central hub.
Universal Monsters
Inside of the land we believe will be based on the Universal Classic Monsters, the facade for the Monsters main ride is becoming much more defined. We believe this structure will be themed like an old manor, and inside will be a ride that is expected to feature classic monster characters like Frankenstein.
A structure that appears to be for a tower has been erected. This steel framework will likely be covered with prefabricated themed sections, which will make up the visible exterior of the building facing guest areas.
The facade for this Universal Monsters ride is said to have been partially inspired by the former Château Miranda castle in Belgium.
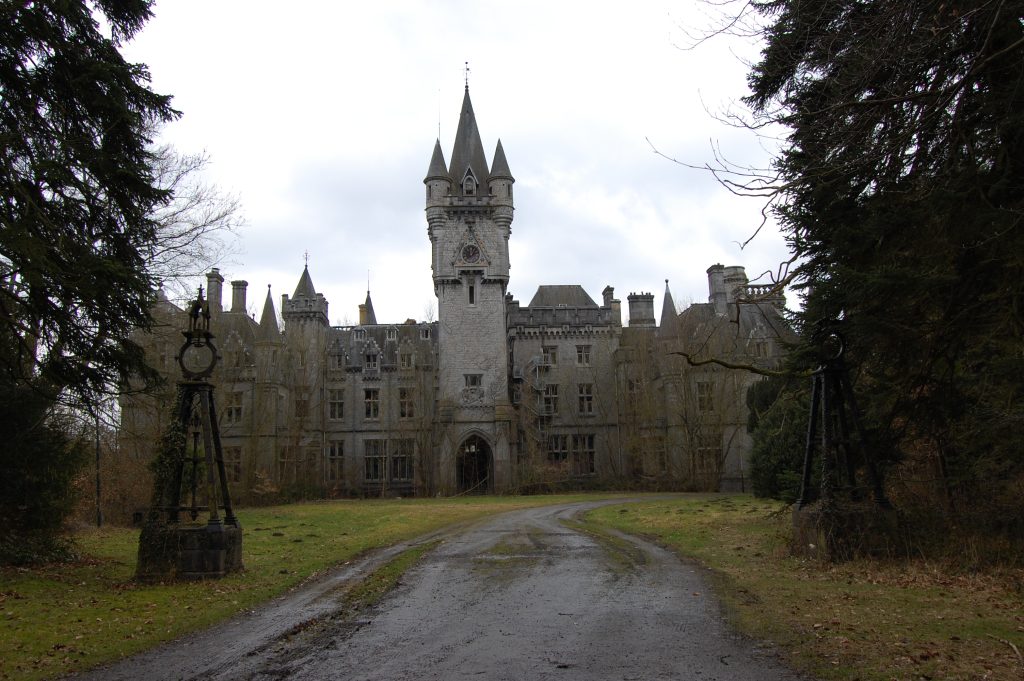
Photo of former Château Miranda in Belgium, Photo: Wikipedia
The gothic style of roofline, along with the pointy spires—and of course the large central tower—certainly seem to match the exterior construction happening now at Epic Universe.
The main attraction’s facade shape is not the only thematic element being added to this area of the park. A tower appears to have been installed above the smaller of two quick service restaurants within the area. This is the structure we believe will be themed as the windmill from Frankenstein.
Gas permits describe a fire effect for this establishment, which rumors say will recreate the burning of the windmill as seen in the classic 1931 film.
Minor work has continued on the roller coaster attraction within the Universal Monsters area. This attraction replaced earlier plans for a theater, but we still do not have many confirmed details for it, other than the long strip in the middle of the land being called “Scene 2” in permits and the structure at the back being called “station.”
This ride is rumored to be a Mack family spinning coaster, with thrills that may be comparable to Cobra’s Curse at Busch Gardens Tampa Bay. It has been rumored to be based around the Wolfman character, and Screamscape recently reported that its possible name may be “The Curse of the Werewolf.”
Super Nintendo World
Things are starting to look more and more complex over at Super Nintendo World as the entry area and Mushroom Kingdom courtyard continues to be fleshed out. The entry to the land is only starting to be constructed.
This entry portal is rumored to be different than the original Super Nintendo World land in Japan. Instead of starting on the second level, Epic Universe’s entry may contain an escalator inside of the green warp pipe which will bring us from ground level outside to the upper level within the land. That way we still enter the land through Peach’s Castle on the upper level.
It seems that the entire Yoshi track has been installed since our last update.
Work continues on the framing for Mount Beanpole, the centerpiece of Super Nintendo World, located above the Yoshi ride.
The exit doorway from the Yoshi ride can now be seen, below the elevated omnimover-type attraction.
The round entry to the attraction was shaped a few months ago, but now we can see a staircase beside it that takes us from the lower level of this multi-level land to the upper level.
At the top of this staircase, what will become the ride entrance for Mario Kart has started to be built. This framing will eventually contain the large Bowser’s Castle facade.
Below this level, framing for the entire Toad’s Cafe restaurant has been installed. This round cylinder will become the Toadstool-shaped entrance to the restaurant.
Zooming out, this may be one of our last chances to see the interior track layout within the Mario Kart building, as its ride building is rapidly being enclosed around it.
The overlay graphic below from Tommy Hawkins shows the complete track layout for Mario Kart, as well as how the rest of the land’s construction compares to the building plans for Super Nintendo World, including layouts for Yoshi and Donkey Kong.
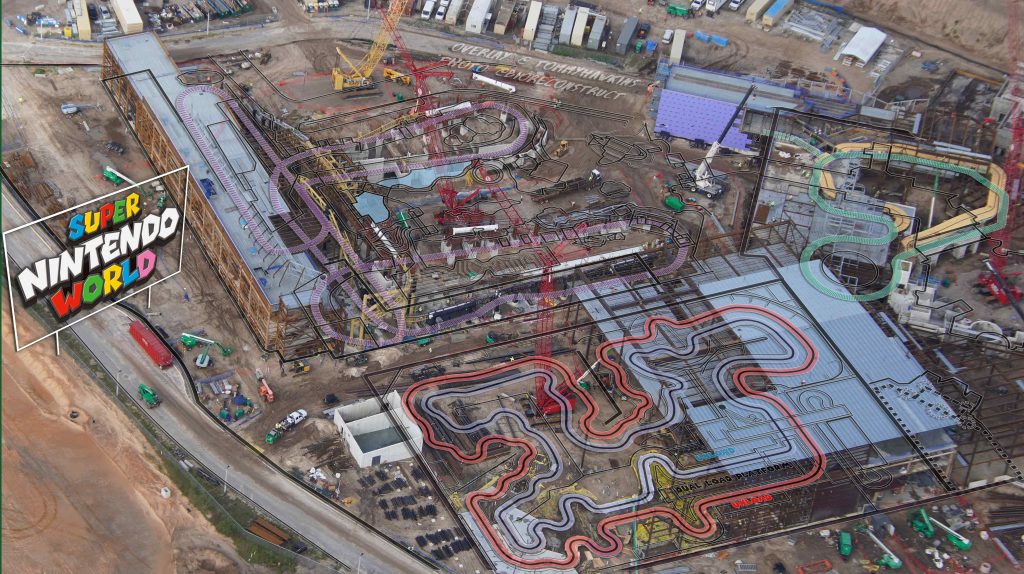
Overlay showing plans for Super Nintendo World at Epic Universe, Graphic: Tommy Hawkins
As we spoke about in our last update, the track is being installed quickly for the Donkey Kong mine cart coaster.
As we suspected, the next sections to be installed were for this second outdoor part of the ride, which will be partially surrounded by a small water feature within the courtyard of the Donkey Kong Country mini-land.
We can also see how the false track is being installed above the real track around the ride path.
While the ride vehicle will be riding along the lower, sideways track, this fake track installed above is what it will look like we are gliding upon. That way when there are gaps in the false track, it’ll look like we’re hopping over them.
Wizarding World
The park’s Wizaring World land has been a flurry of activity recently. While most attention was originally placed on the land’s massive main ride building, which is rumored to take place within the British Ministry of Magic, work has finally picked up around the rest of the land.
Structures that will contain dining and shopping locations within Wizarding Paris are beginning to rise. Rumored to be themed as Place Cachée, these streets will be themed as Parisian buildings featuring similar offerings as Diagon Alley at Universal Studios Florida.
A unique footprint has appeared near a dead end on the far left of the land. This area is portrayed in the official Epic Universe concept art as having a forced perspective view of the city. To the left of this dead end, work is picking up on some restrooms for this side of the land.
From the angle of the photo below we can see a steel archway, located across the path from these new restrooms. It is possible that this could be for, or near, the future exit to the Ministry of Magic ride.
Most of the actual Ministry of Magic attraction building is now enclosed, at least within the large back section of the structure where the ride itself will be located. The front sections of the building are still receiving work. This is where we are rumored to enter the Ministry through fireplaces using the Floo Network.
Plans also show a theater being built, attached to the right of the large Ministry building. What could be this theater’s entrance or exit is taking shape now, but the theater section itself has not yet been enclosed like the Ministry’s building area next door.
A third attraction was originally planned for this area, (themed to Paris, unlike the connected British Ministry,) but it was cancelled.
For now, this additional land is being used for staging of materials related to construction of the other parts of the land that were not cancelled.
How to Train Your Dragon
As happened with Hurricane Ian, the area we believe is being themed to How to Train Your Dragon at Epic Universe saw some flooding after Tropical Storm Nicole. Parts of this land’s roller coaster layout seem to have been affected the most.
The area of the roller coaster seen below, where the dual load platform, the ride’s first launch and last turn, and its maintenance bay all converge was left still somewhat flooded after the storm. Even with all of the coaster footers visible, there are still many that are not fully completed.
Near the front of this land, a large man-made lagoon has also filled with rainwater from the storm. Shapes for themed viking boats within the lagoon have been poured in concrete, as well as pedestal bases for the two statues that will welcome guests to the island of Berk someday.
These two statues, which are shown as a viking and a dragon in public site plans, are listed as having a natural gas line connection in permits. The documents describe this as being for a “flame effect” for the statues within the lagoon.
An area where a bridge will cross over the lagoon can be spotted within construction now. The roller coaster will pass under this bridge, traveling lower than the water line of the lagoon, similar to The Incredible Hulk Coaster at Islands of Adventure.
We suspect this roller coaster was manufactured by Intamin, and track can be seen staged near the work site. So far no track for this ride has been installed just yet.
Also happening around the How to Train Your Dragon land, conduit and plumbing hookups are being installed as the area around the columns for the Great Hall restaurant is being prepared for its foundation pour.
Similar prep work is also happening at the future home of the How to Train Your Dragon live stage show theater, as well as its attached bathrooms, seen on the left.
Epic Universe Hotels
The hotel located at the very back of Epic Universe, known as Project 910, is finally seeing major construction. This hotel will have 500 rooms according to public documents, and will allow hotel guests to enter Epic Universe through a dedicated entrance at the back of the park.
Prep work for the lowest level of this tall hotel is taking place now, including some foundation work and the construction of elevator shafts.
Land has been prepared for a guest road behind the hotel, which will allow visitors to arrive and park for their stay without having to deal with the theme park parking lot.
And speaking of the theme park parking lot, more areas have been paved since we last checked in. The paved areas of the guest parking lot are currently being utilized by workers helping to build the theme park, but other sections will have to wait as they’re being utilized for materials staging.
One of the bus drop off/pick up areas adjacent to the guest parking lot is being constructed now.
The other hotel being built at this time, referred to as Project 912 in permits, is starting to see dramatic progress as well.
This hotel, which is located directly across the street from the Epic Universe theme park, will have 750 rooms. Prep work for this hotel’s parking lot is taking place, but even more interestingly, actual work has started on the hotel structures themselves.
The overlay graphic below gives us an idea of where everything will be located. The hotel’s future parking can be seen on the left in gray, the hotel buildings are in the center, and the pool is on the right.
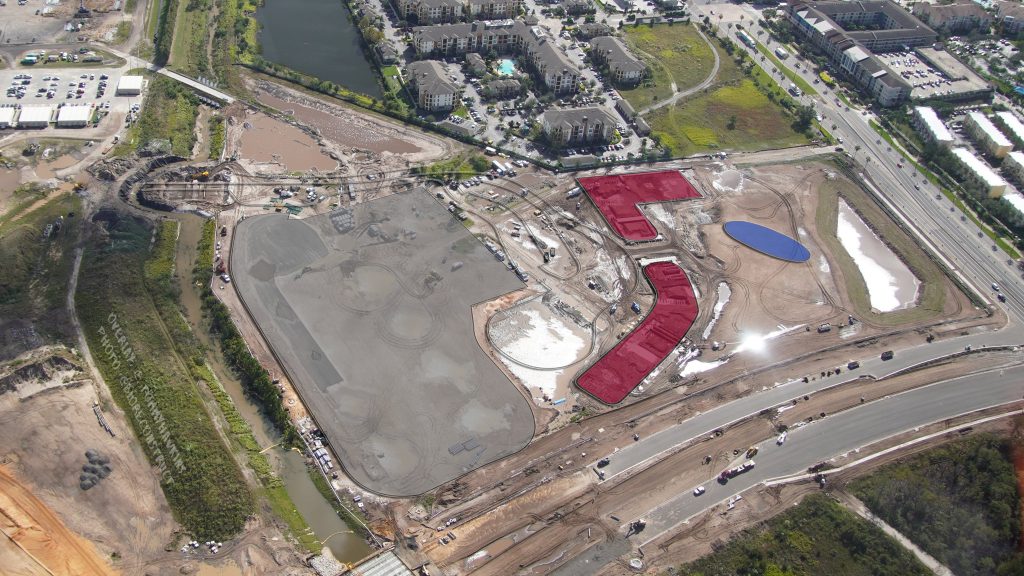
Overlay graphic showing Project 912 hotel layout, Graphic: Tommy Hawkins
It appears the retention pond has already been constructed on this site, matching revised plans submitted to the county earlier this year.
That’s all for now, but be sure to check out the video version of this story for additional visuals. A big thank you to Bioreconstruct for providing us with an aerial look at the Epic Universe site and to Tommy Hawkins for the overlay graphics. You can follow both of them on Twitter for more theme park images.
Subscribe to the news feed or enter your email address below to never miss an update. Official Concept Art: Universal Orlando | Aerial Photos: Bioreconstruct | Other Images as Captioned
Subscribe to Receive Email Updates
![]() Consider supporting us on Patreon for as little as $1/month. All patrons receive behind the scenes posts and exclusive podcasts. Learn More
Consider supporting us on Patreon for as little as $1/month. All patrons receive behind the scenes posts and exclusive podcasts. Learn More

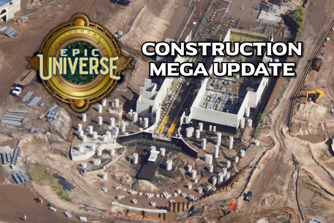
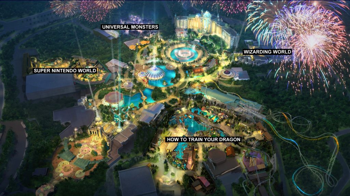
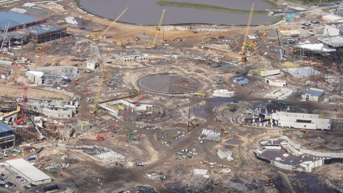
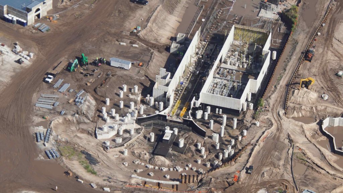
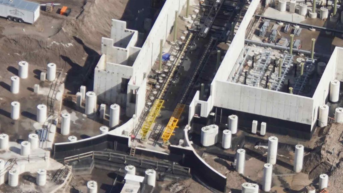
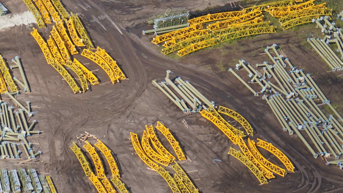
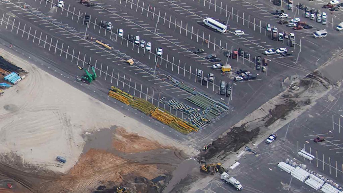
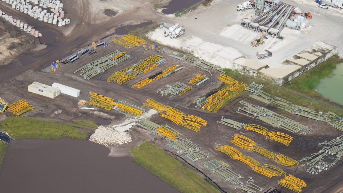
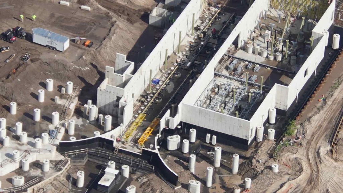
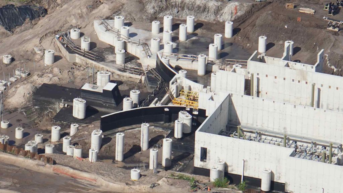
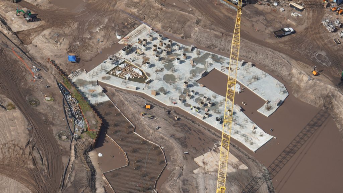
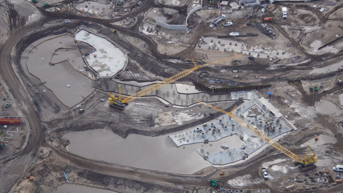
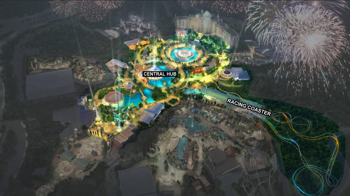
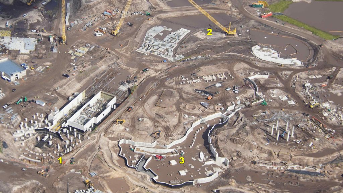
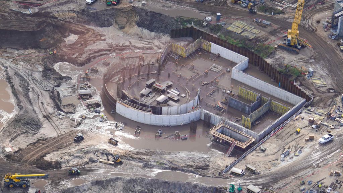
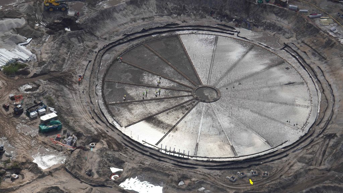
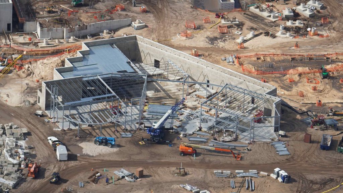
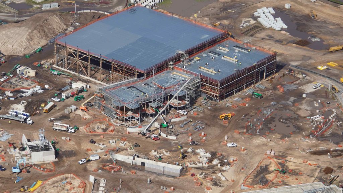
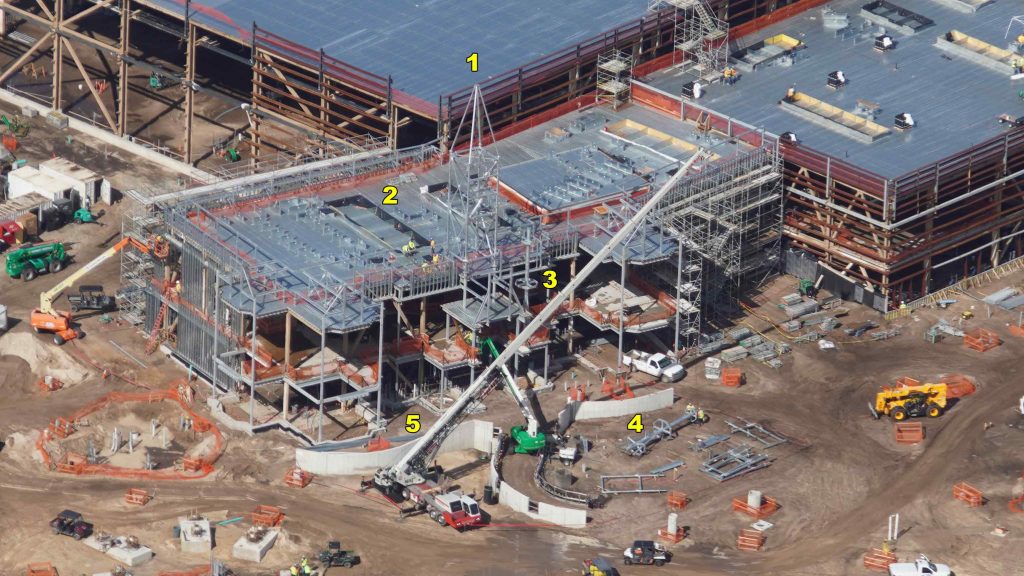
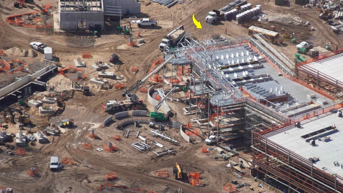
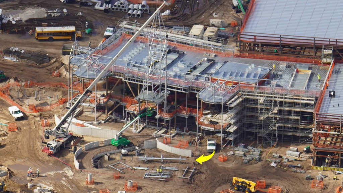
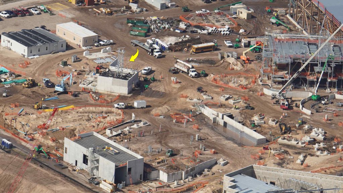
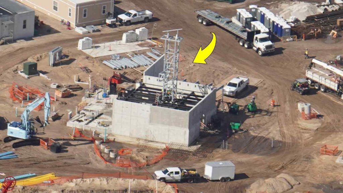
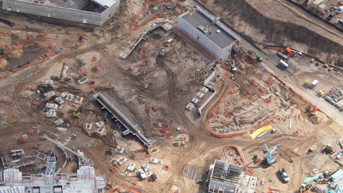
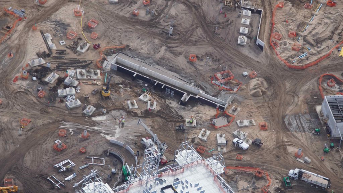
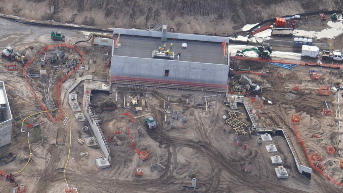
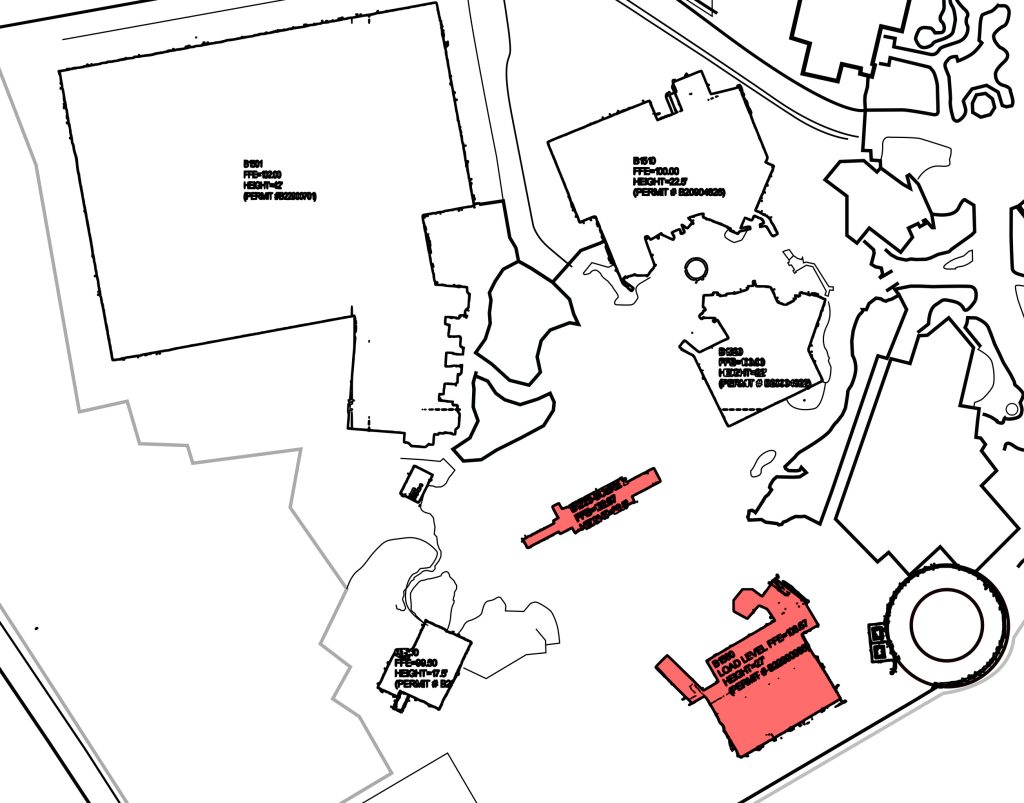
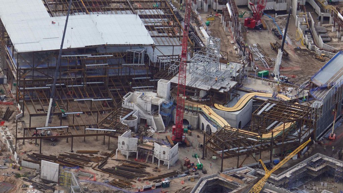
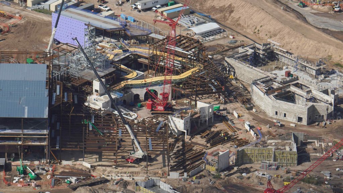
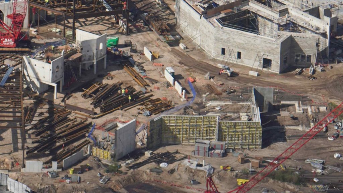
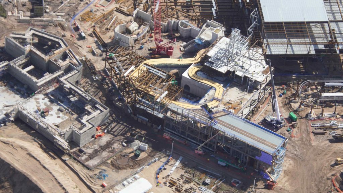
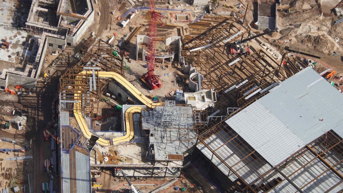
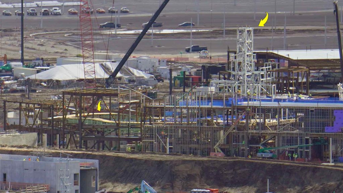
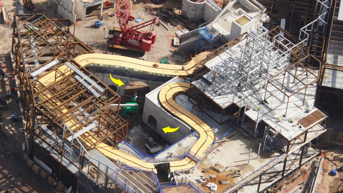
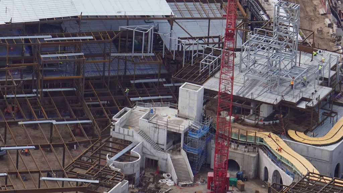
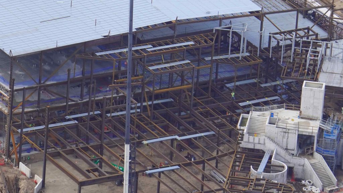
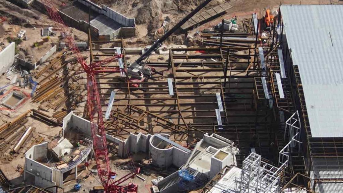
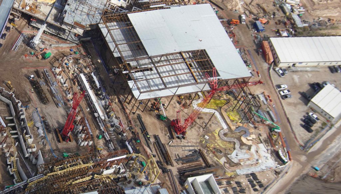
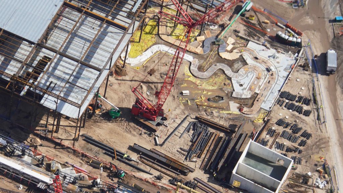
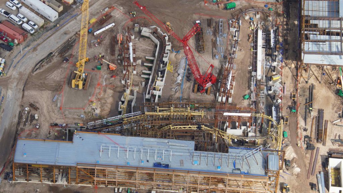
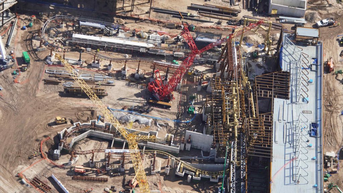
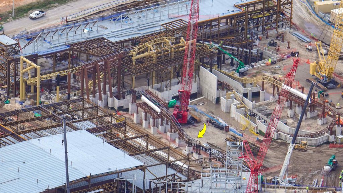
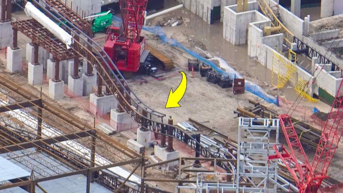
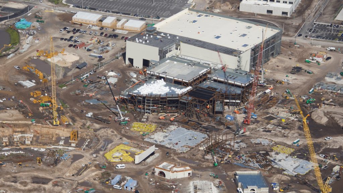
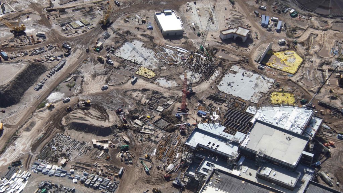
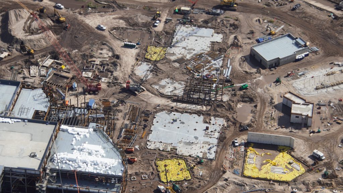
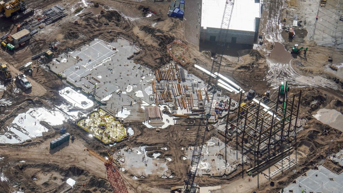
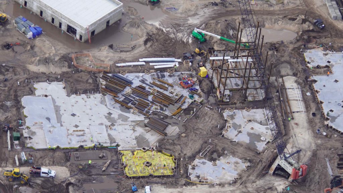
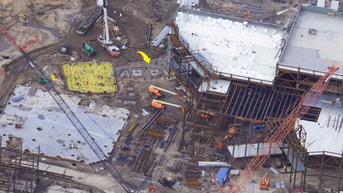
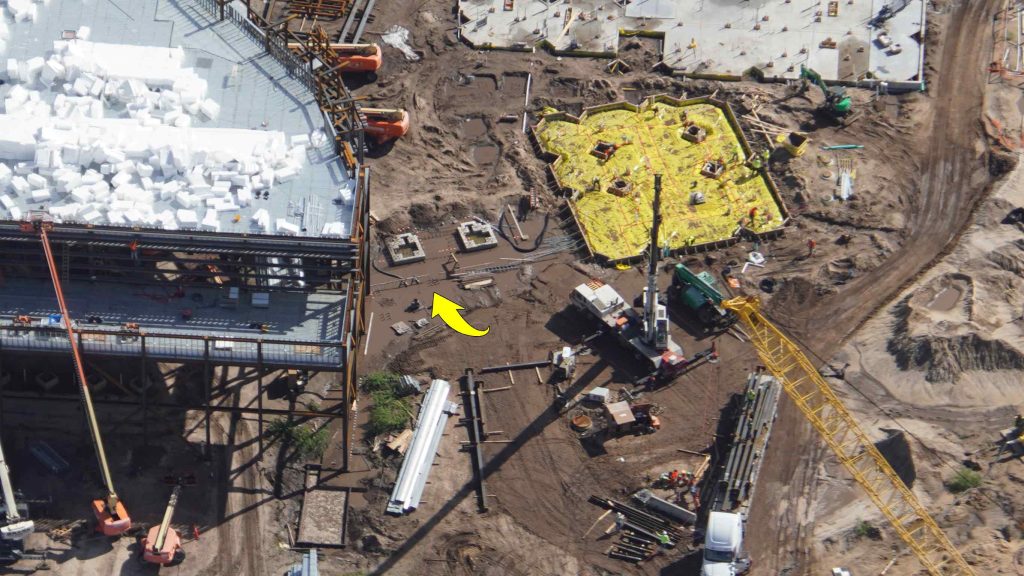
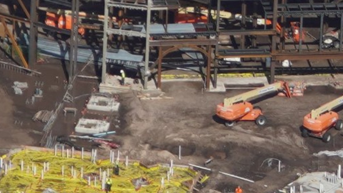
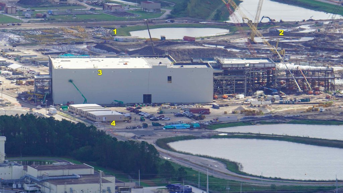
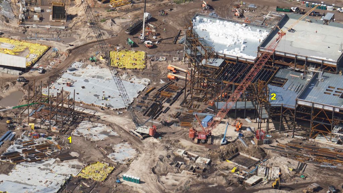
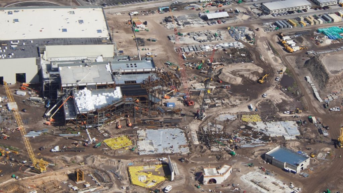
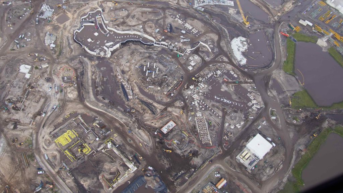
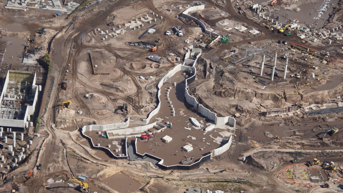
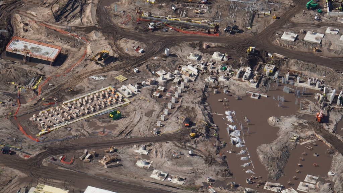
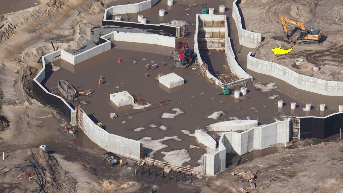
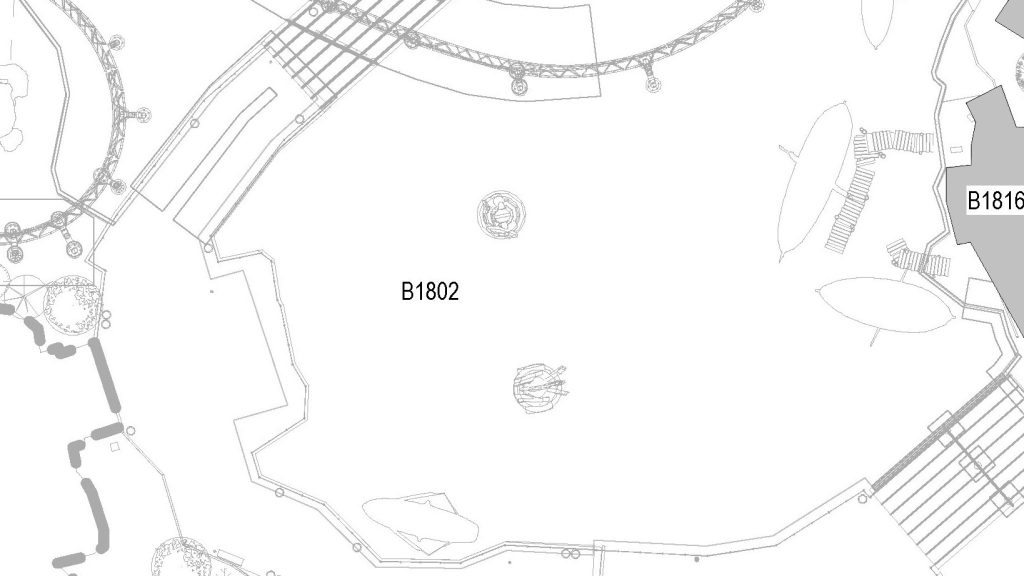
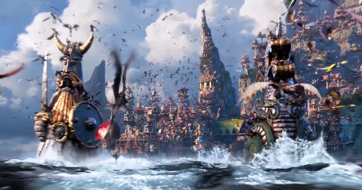
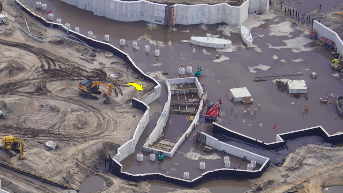
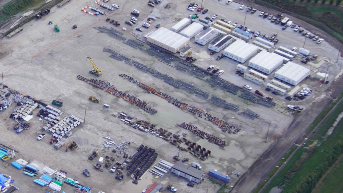
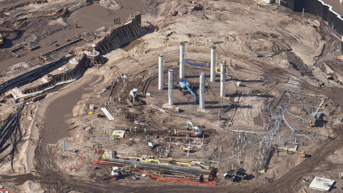
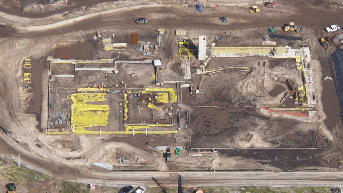

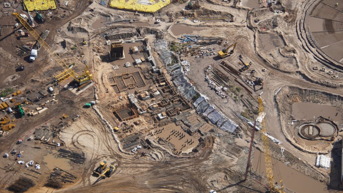
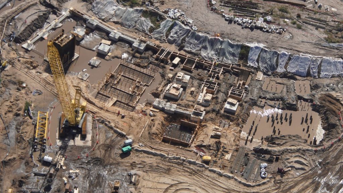
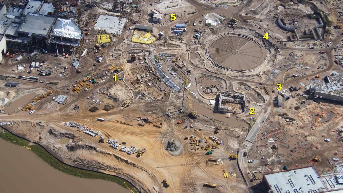
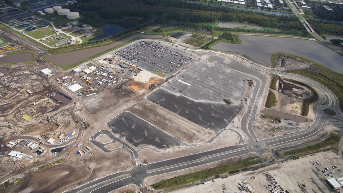
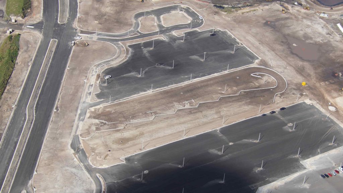
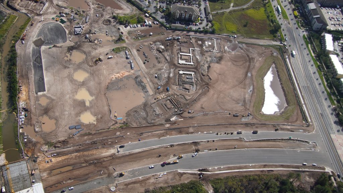
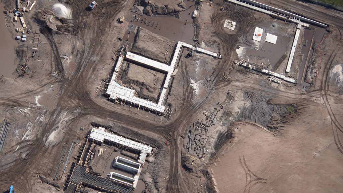
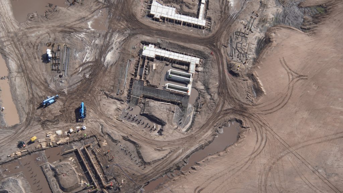
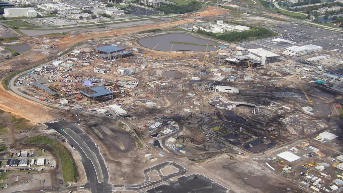
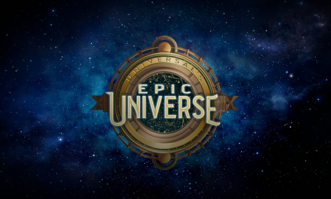
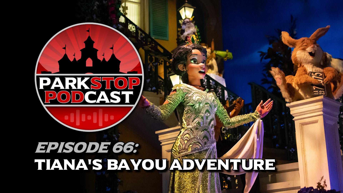
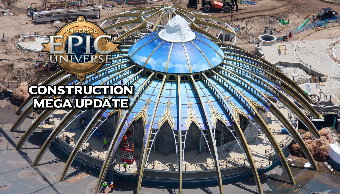
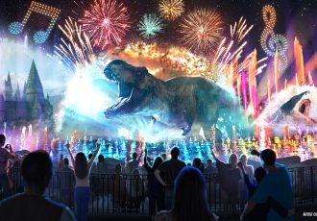
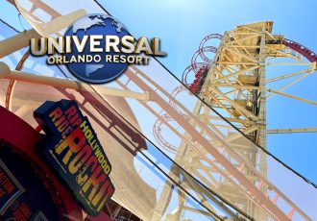
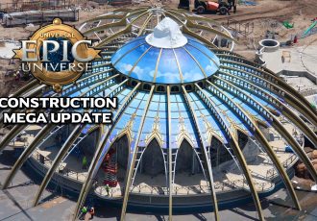

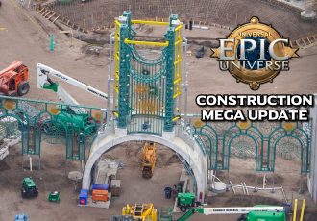
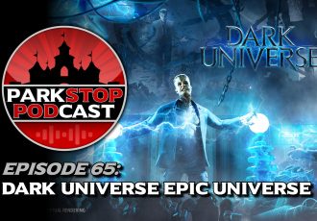

0 Comments