Work never stops at Epic Universe, the next theme park for Universal Orlando, as another roller coaster train has been spotted on the tracks, this time within the Universal Monsters area. As finer theming details continue to be added in places like How to Train Your Dragon and Super Nintendo World, more new construction is just getting started around the park.
Let’s check in on progress around every land of Epic Universe, as well as dig into new permit images, in today’s news update. See the video version of this story below for additional visuals.
Universal Epic Universe is being built a couple miles south of the existing Universal Orlando Resort. The company says this new theme park will be opening by summer 2025. There are three official hotels being built as part of this project, which are expected to open with the new theme park.
Thanks to recent aerial photos taken by Bioreconstruct on social media, we are able to see all of the progress around the Epic Universe site.
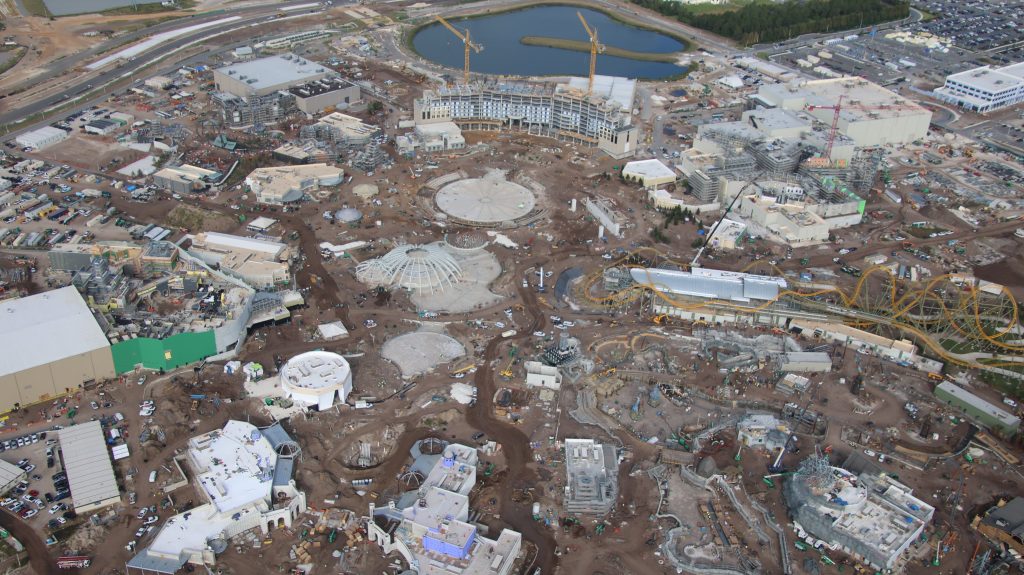
Current look at construction of Epic Universe, Aerial Photos by: Bioreconstruct
Starting our construction update just outside of Epic Universe’s main entrance, it appears that new trees have been planted. These lines of trees lead along the main path towards the park, stopping at the combined ticketing and guest services building.
According to permit information, the round section at the center of this structure is over the guest queue for buying tickets.
After passing under the covered security and turnstile canopies, guests will enter the park through a large entry arch.
The base of this large arch is expected to be themed as a rounded portal entry, similar to the portals at each of the entrances to the lands within the park.
The large rounded forms seen in the next photo may be for shaping this portal entry at the base of the arch.
Celestial Park
Moving into the park, into the central hub area we believe will be called “Celestial Park,” not much has changed around the pipes for the cascading waterfalls at the start of the central water features.
The next photo has a good look at the unique forms being created within the reflecting pool in front of an octagon restaurant within the lower section of the park’s hub.
Moving deeper, into the very center of the park, while we tend to talk about the water feature where the Constellation Carousel sits in our updates, instead we’re going to take a look at an outline on the ground that may soon be lost to surface level construction in the near future.
The buried basement level structure, seen on the right in the next photo, and attached to the carousel, is actually a pump room serving the lagoons as well as the nearby fountain show.
Stairs down to the pump room can be seen at the edge of the outline, leading below ground level.
The entrance to the carousel ride will be built here, with plans showing the ride’s marquee sign placed atop this pump room.
As seen in the permitted plan image above, the smaller dome-covered area will be used as the queue for the attraction, and the center of the main dome is labeled as the load/unload platform.
A glimpse of the dome’s ornate roof can be seen in recent permits as well. That design will fill in the existing roof framing already installed.
Looking closer at the work site, what appear to be spools have shown up within the carousel’s ride pit.
Jumping to the other attraction within Celestial Park, the icon for Starfall Racers is being themed. The framing for this unique sculpture at the front of the dual track roller coaster is being covered to appear this new brown or bronze color.
Also along the front of the ride, a new curved framing has appeared along the ground.
This is a moment where it is rumored both trains pass by one another, moving in different directions, while skating along a water feature near the center of the park. And it appears that work on the walls for this possible water feature is beginning now.
Work continues on landscaping around the back half of the coaster, while prep on the exterior queue around a section of pathways picks up steam.
These paths, which weave beneath the latter half of the ride, and are landscaped like a city park, will be used for coaster inspections and maintenance, so are not meant for guest traffic.
Heading back into the center of Epic Universe, the pipes for a kids’ splash pad area have been installed and partially buried.
Work continues on creating the viewing area around the park’s large show fountain basin nearby.
A round section of footings have started for the new structure, which permits refer to as a restaurant and bar area. This round section may be a rotunda adjacent to the existing rectangular structure already under construction. New permits also describe a restroom as part of this structure.
Nearby, and just in front of the Wizarding World land, sections of pathways leading to the park’s main Health Services building can be seen, (circled on the photo below).
Another path, this one located backstage, can be seen connecting the Team Member only entry to the mechanical room, (circled on left in the photo below,) which is attached to the Wizarding World’s portal, all the way to the large freestanding restrooms near Starfall Racers, (circled on the right). The back of this restroom building features a support kitchen for area food kiosks, and also includes things like ice machines and beverage storage.
In front of this area, multiple octagonal foundations can be found. While some of these are listed in permits as food kiosks, especially larger ones like the Starbucks on the other side of the fountain, smaller ones like this are typically listed in plans as “Concierge Kiosks.”
Another unique structure is the small booth, circled in the next photo, with what appear to be small windows all the way around. This one is located right at the exit for the Wizarding World land. We suspect that these booths may be for security, where Team Members can be stationed to ensure no one is entering a land through its exit, and is sticking to the land’s main portal entry only.
Dark Universe
Another of those small security booths can be seen here, at the exit-only path for the Dark Universe land.
This land, which is expected to feature the Universal Monsters, features a portal entry covered in vines and tree roots wrapping entirely around the entrance, including the tower beacon at the top.
From the backside of the portal, we can see stonework theming that has been added. Like the Wizarding World entry area, this little offshoot here is listed as a mechanical room in permits, and will not be accessible by guests.
After passing through the entry portal, guests will pass under a broken bridge at the entrance to the village. The arrow in the next photo shows how structural work has started around the framing for this themed element.
After passing through the village, where the workers are seen standing in the street in the next photo, we will come up on a large manor.
Additional scaffolding has come down around the left side and backside of the manor facade.
We can now get our best look yet at the theming around the side and back of this large structure at the entrance to the land’s main ride.
It appears that large windows may be covered, which may mean they are made of real glass and are being protected during construction.
From the angle in the next photo we can see how much higher the central tower towers over the rest of the manor.
A garden-like courtyard is taking shape around the ride’s extended queue structure behind the manor.
A new trademark application was recently filed by the company for “Frankenstein Manor,” for use within theme parks. This may be the name for the manor structure itself, but we still expect the name of the ride to be “Monsters Unchained: The Frankenstein Experiment,” which has been trademarked separately.
The other attraction for this land, a roller coaster we expect to be named “Curse of the Werewolf,” has reached a new milestone of its own.
We are getting our first glimpse of the roller coaster train for this Mack Rides manufactured attraction.
While the coaster train is covered in fabric, it does appear to have alternating seating facing forward and backward, as we expected, since this ride will be a family spinning roller coaster.
The train is currently parked on a transfer track, which connects the maintenance building to the station area.
An area at the back corner of the the land has been cleared, seen at the arrow in the photo below. According to site plans this section is permitted for backstage use, and will not include anything that will be guest-facing.
Super Nintendo World
Moving now to Super Nintendo World, the exterior walls around the land continue to be painted green, including now along the left side of the land in addition to the right.
The exterior of the land’s entry portal is receiving paint. The arrow in the next photo shows exit flow out of Super Nintendo World, when exiting from the lower level.
A recent permit image posted publicly to Orange County’s permitting site seems to show a cut-out view of the portal entry into Super Nintendo World. It shows the escalators within the portal passage, which leads from the ground level to the land’s upper level.
The permit image also shows what the exterior of the portal will look like. This decorative rounded arch will appear the same on the front of all of the land’s portals.
A photo recently posted on themeparX.com seems to show one of these themed portal entries in the flesh, and seems to match the splice view permit image exactly.
Heading into the Super Nintendo World land, on the second level, what appear to be some sort of foam blocks can be seen staged in front of Peach’s Castle, (seen at number 1 in the photo above).
It looks as though stacks of these blocks are being shaped and placed in front of Bowser’s Fortress, the future entrance to the Mario Kart ride.
Moving along the land to the right, in front of the Mario Kart ride’s exit gift shop, it looks as though pavement is being poured in this area, seen at arrow in next photo.
And continuing to the right, theming for Mt. Beanpole, the land’s tallest point, continues with sections being sculpted.
Now areas of the right side of Mt. Beanpole are starting to receive paint as well. Only a part of the back of the mountain had received color as of our last update.
Moving into the Donkey Kong Country area of Super Nintendo World, one of the envelope test carts for the roller coaster attraction can be seen staged off to the side at the arrow in next photo.
The front section of the ride’s temple facade has been smoothed out. This will be where a waterfall will splashdown into a water feature in front of the ride.
The water feature for Epic Universe’s Donkey Kong coaster will be larger than the one being built now in Universal Studios Japan. This one here will feature a bridge that passes over the water feature, whereas the water feature in Japan may stop short of the exit.
This difference between the versions may mean that, just like official concept art for the ride, the version in Japan will not feature a waterfall on the front of the ride, but the version in Epic Universe will.
The pipes for the section of the ride where it will appear as though our mine cart is skating along the water have been completely hidden from guest view. Framing for themed elements can be seen installed along the backside of this water skating moment. Additional framing can be seen staged on the ground nearby, as well as what appear to be sets of stairs, seen at number 1 in the photo below.
Some stairs can already be found installed along a section of the ride in the image above.
How to Train Your Dragon – Isle of Berk
Moving to How to Train Your Dragon – Isle of Berk, multiple attachment points can be seen on the roof of the entry portal, all around the lookout tower themed beacon.
Inside the land, the dock-like pathways continue to receive work around the small lagoon.
Just like the two colorful boats within the lagoon, a third is receiving theming work now, on the right side of the large statues in the photo below.
Scaffolding has come down around the roller coaster’s first launch.
The steel frames have been themed as wooden beams, as roofing materials are now being installed atop the structure.
Plans for this section of the ride refer to the ground level as an open air show platform. It is rumored that the coaster’s first launch will feature a short show scene with Toothless and Hiccup animatronics.
Documents show “LifeFormations” as possibly the creator of animatronics for this land. They created the moving figures for Hagrid’s Magical Creatures Motorbike Adventure.
Rockwork theming seems to be ready for painting around the coaster’s second launch, later on the ride.
On the right side of the intricate stacks of rockwork for the second launch, themed elements have been added to the guest facing side of this building, around the doors to the single occupant restrooms that will serve the land’s kids’ play area.
The front and top of the nearby food kiosk with Coke Freestyle machines has received dragon themed features of its own, seen on right of next photo.
Path work continues around the land’s Sky Fly flat rides.
Excavation and prep work has started in front of the land’s indoor theater. This will be for a path and courtyard in front of the theater’s entrance.
A recent permit image shows us what the front of this structure will look like when completed. The area on the left will be the main entrance into the theater attraction, expected to be named “The Untrainable Dragon.”
The area within the center, shown in the box on this permit image, is for a small retail shop sticking out of the building. The foundations for this small retail can be seen in construction photos now. We believe this small store may be named “Toothless’ Treasure” according to a trademark.
And the area off to the right of the theater, seen at the very bottom of the permit drawing, is where the land’s main meet and greet area will be located. We think this stable-themed meet and greet space could be named “Haddock Paddock,” which was seen in another trademark.
Most of the main structure itself will be for the indoor stage show, and backstage support for the show and meet and greets, as seen in graphic above.
Framing has been installed for two entrances to the outdoor covered seating area across from the outdoor quick service window.
This seating area will overlook the outdoor boat ride. Arrow in next photo at boat ride load platform. (Seating area seen on right.)
Excavation work can be seen starting near the land’s main retail location and candy store, across from the Meade Hall. Permits list this future structure as a “Themed Pavilion with gas connections.”
A recent permit image shows the main part of the future structure as “Show Set / Prop Area,” with a small “Effects Support Room” located on the right side.
And before we wrap up in the Dragons area, let’s check in on the Meade Hall, located in the center of the land.
The framing for the large mountain that will sit atop this dining location’s roof continues to grow more and more mountainous, while additional mesh “chips” continue to be attached to framing all around the exterior walls.
A pile of these mesh chips can be seen staged nearby, ready to be installed next.
Wizarding World
Trees can now be seen planted on both sides of the portal into the Wizarding World land, seen at number 4 in photo below.
Moving into the land, some scaffolding has gone up within the little side alley. We can see an arched passage that leads out of the alley on the right of the photo below.
The false facade structure at the end of the land’s main street has received some uniquely designed windows, seen at number 3 in next photo.
Behind this area, work continues to add foreground layers to the forced perspective display at the back of the land.
Catwalks and safety railings have been installed along the side and back of the forced perspective display, out of guest view, including a series of railings on the tower featuring the small Sacré-Cœur Basilica display, seen at numbers 1 and 2 below.
Behind this land, the Team Member services building in the backstage area of Epic Universe is looking fairly complete, with new awnings now being installed. This building contains things like wardrobe, offices, and more serving the entire park.
Epic Universe Hotels
The hotel at the back of the park, known in permits as Project 910, is continuing to get all of its floors up to their top level, which should be 10 floors at its tallest point.
The lowest ground level is being extended out towards the park, extending some of the lobby, dining, and other guest areas out, at number 2 in the next photo.
So far, exterior panels can only be seen installed along the sides of the park facing side of the structure.
Additional exterior panels have been installed along the opposite side facing away from the park though, including ones facing the hotel’s pool area.
The pool area for this hotel is located to the right of its main entrance, seen at number 1 in the photo below, and just north of the Dark Universe land. The large building seen on the right of the photo is the main Monsters ride.
According to official site plans, the pool will wrap around the round structure being built now, seen at number 2 below.
This structure is described in permits as a combination pool food and bar area, along with guest restrooms. The restrooms are the rectangle section on the right that has already seen its walls installed, while the bar will likely be where the rounded foundation work is happening now.
The next image is the site plan for the pool area, with colors added. The red area is for the restrooms and pool bar, while the blue is the pool itself.
Heading across the street from the south side of Epic Universe, we can see the other two hotels being built.
Project 912, on the left side of the photo above, is further along, and is seeing individual reflective colorful tiles installed along all sides of the main structure.
Project 913, started construction later, so is still catching up on work. New documents show this hotel as being ready to hand over by March 20, 2025. As long as it stays on schedule, that means it should be ready—along with the rest of the Epic Universe offerings—by summer 2025.
That’s all for this update, but be sure to check out the video version of this story for additional visuals. A huge thank you to Bioreconstruct for the amazing aerial photographs. You can follow him on Twitter or Bluesky for more incredible theme park photos.
Subscribe to the news feed or enter your email address below to never miss an update. Official Art: Universal Orlando | Aerial Photos: Bioreconstruct | Permit Documents: fasttrack.ocfl.net | Graphics and Overlays: Alicia Stella | Other Images as Captioned
Subscribe to Receive Email Updates
![]() Consider supporting us on Patreon for as little as $1/month. All patrons receive behind the scenes posts and exclusive podcasts. Learn More
Consider supporting us on Patreon for as little as $1/month. All patrons receive behind the scenes posts and exclusive podcasts. Learn More

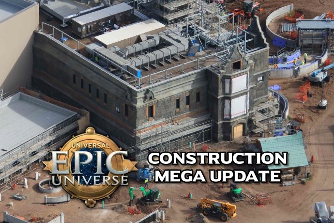
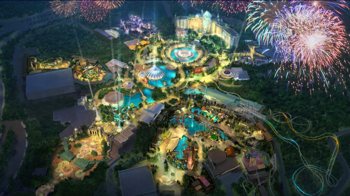
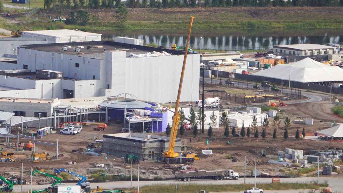
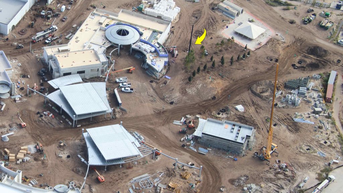
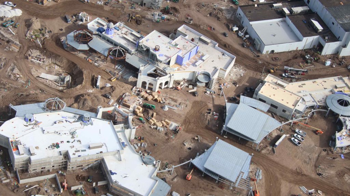
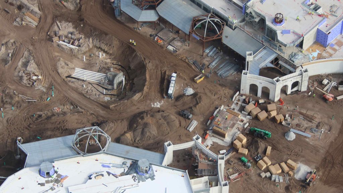
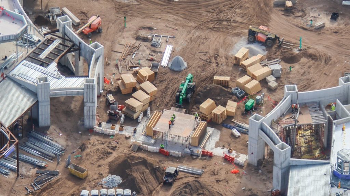
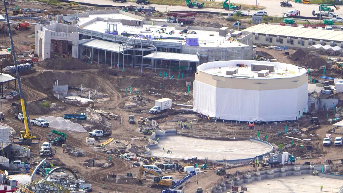
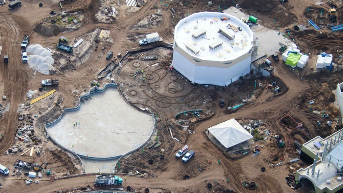
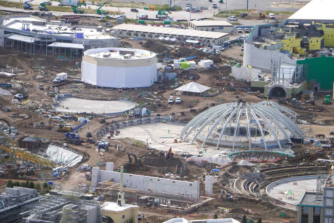
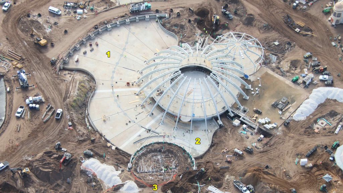
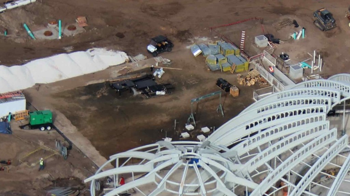
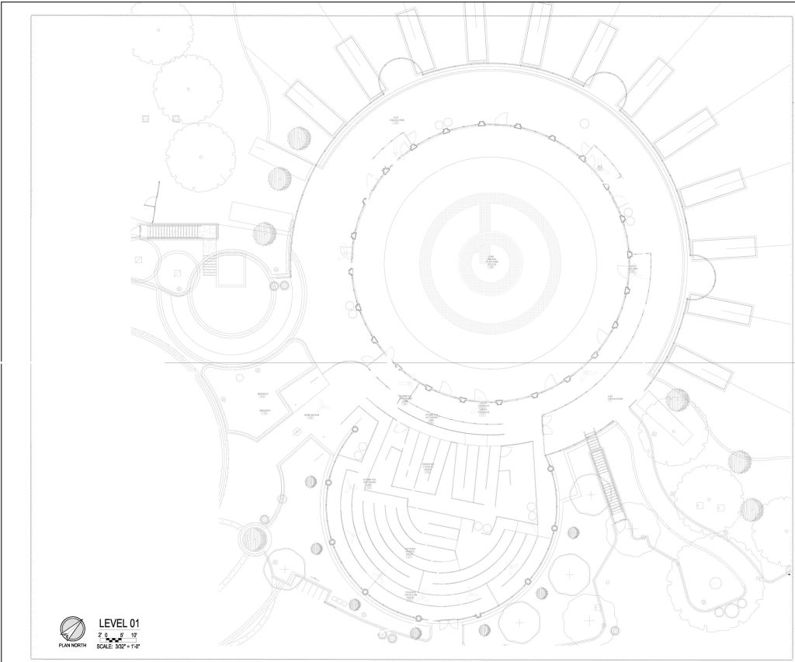
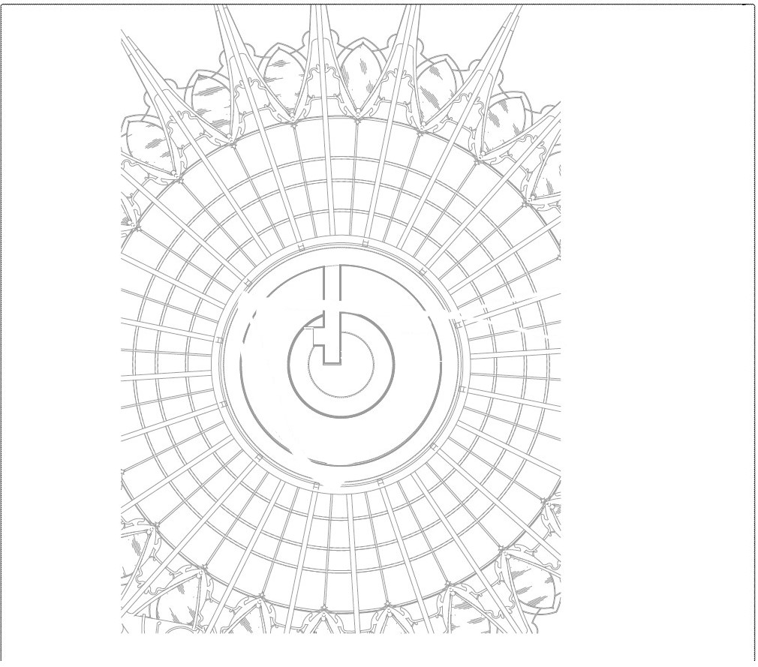
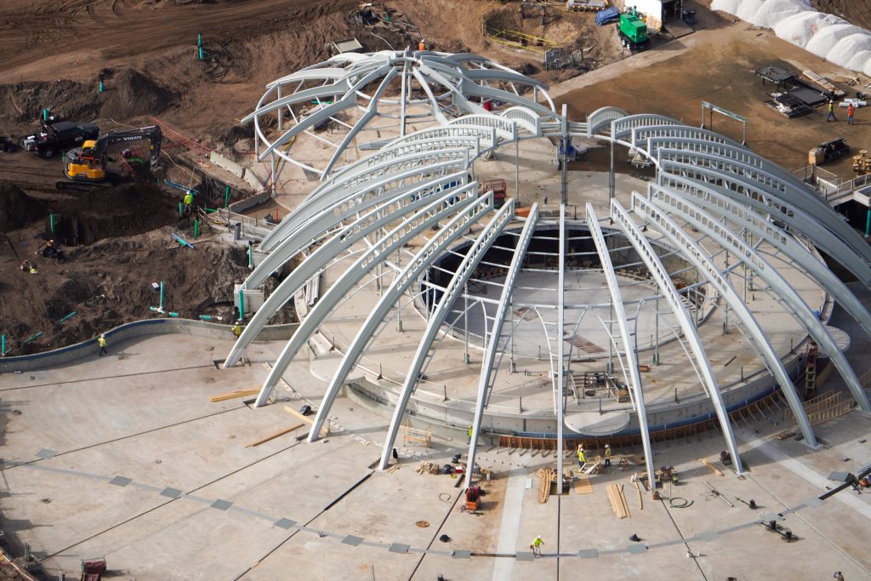
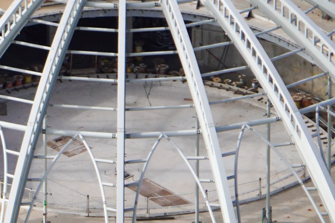
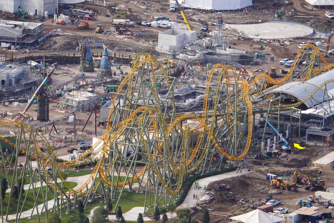
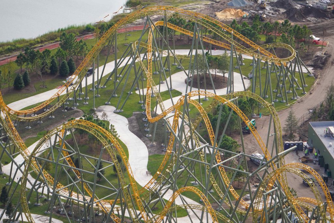
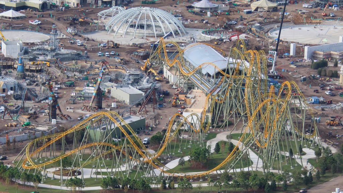
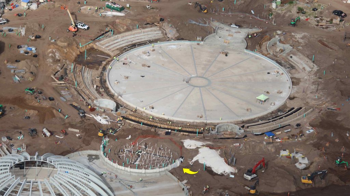
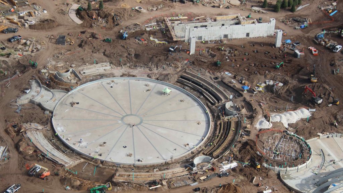
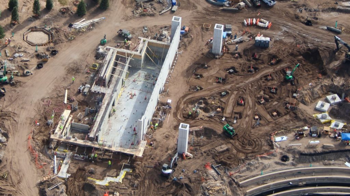
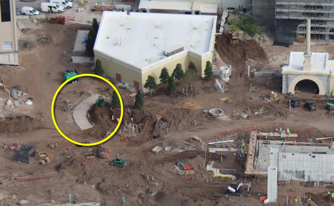
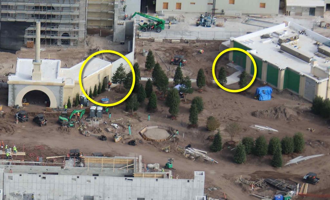
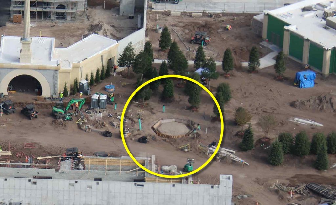
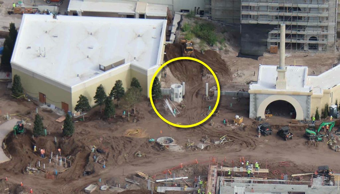
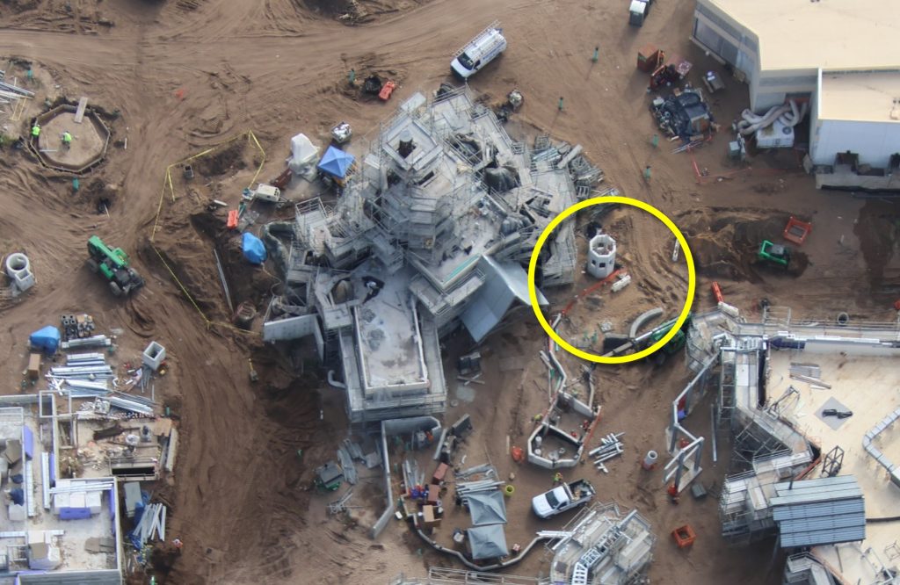
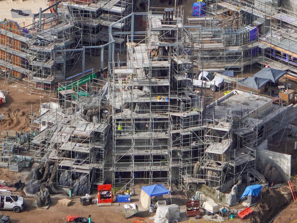
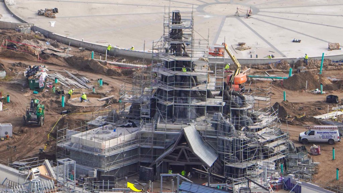
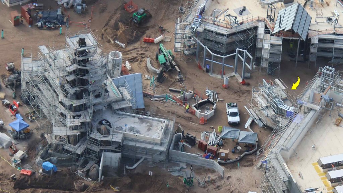
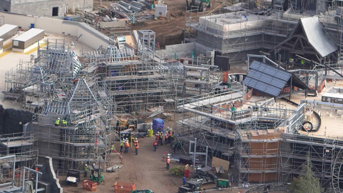
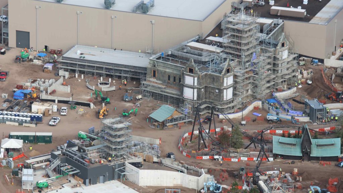
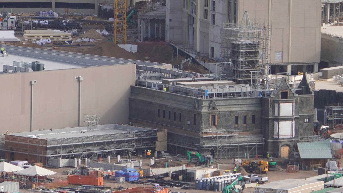
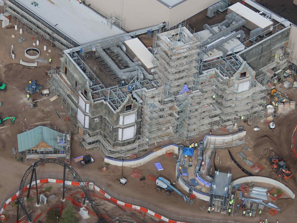
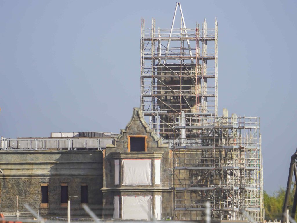
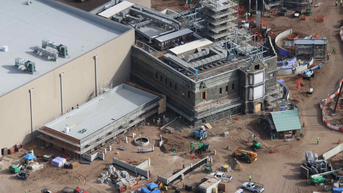
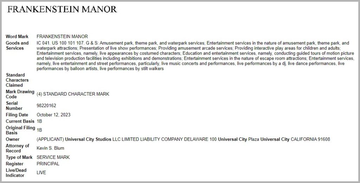
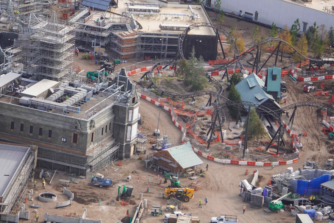
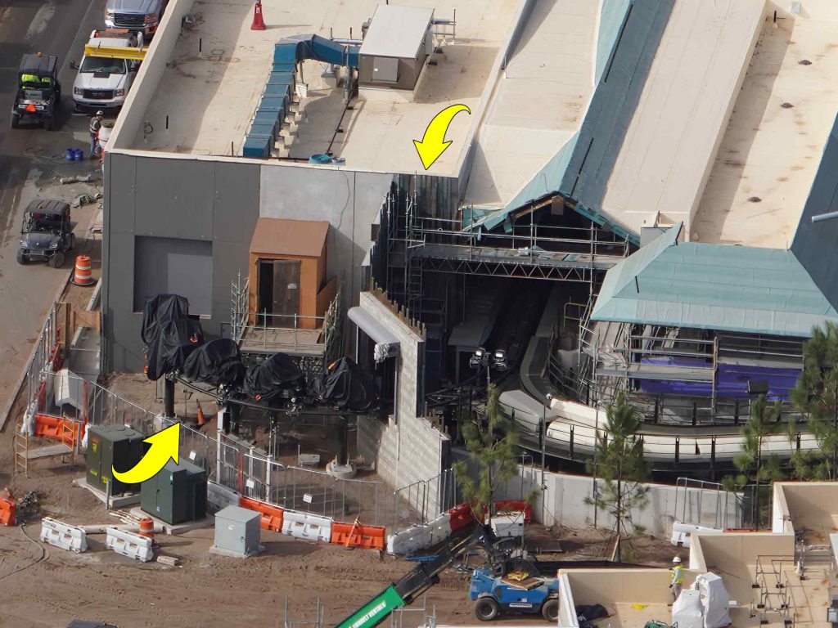
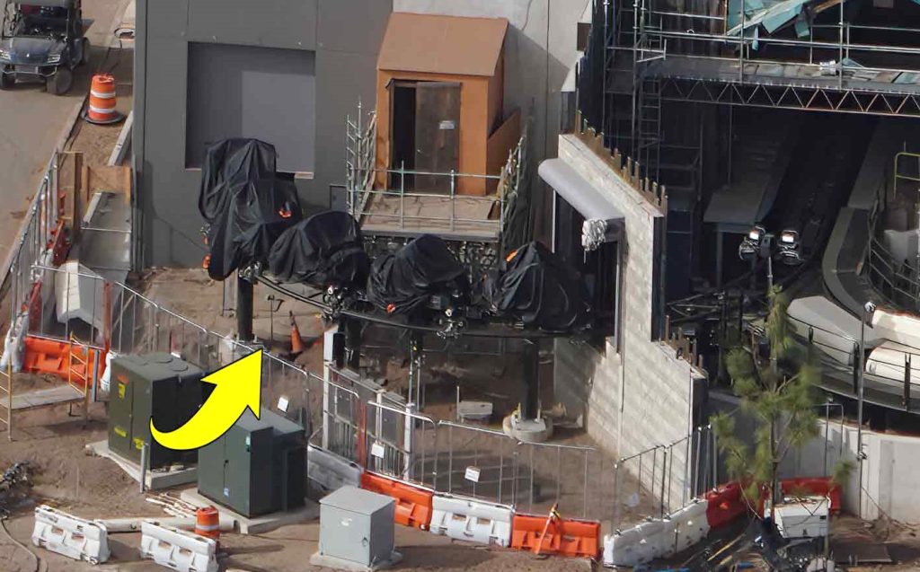
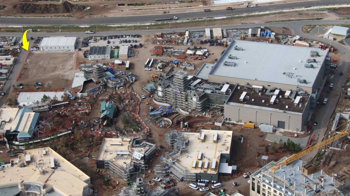
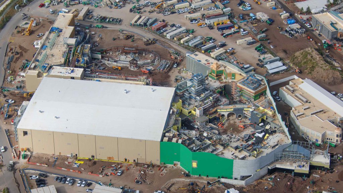
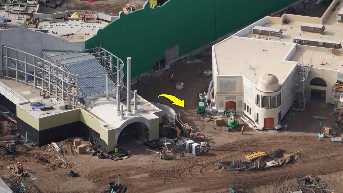
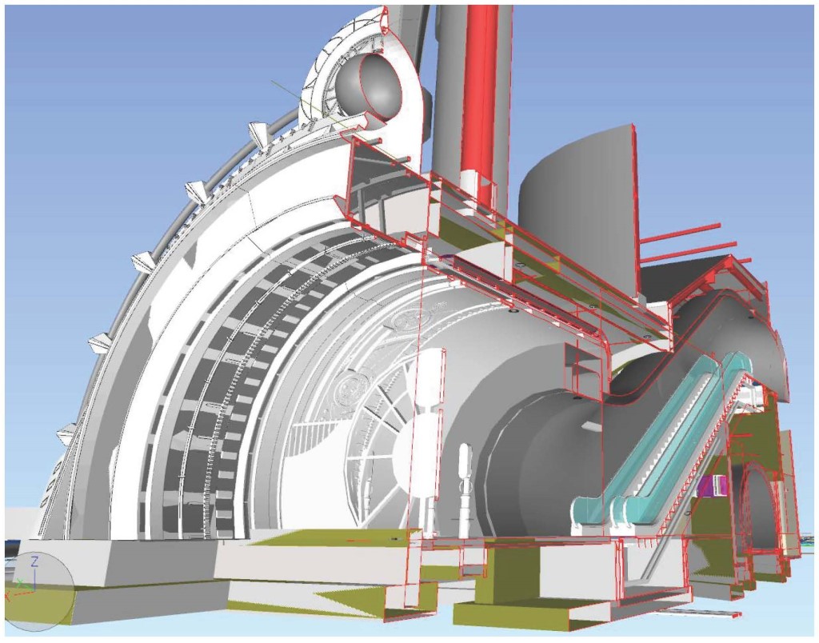
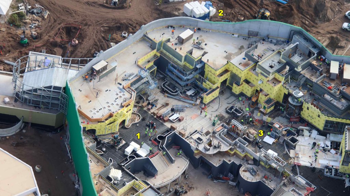
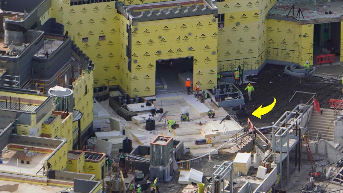
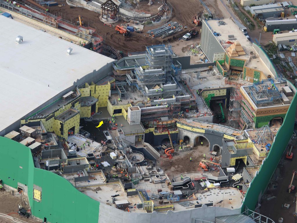
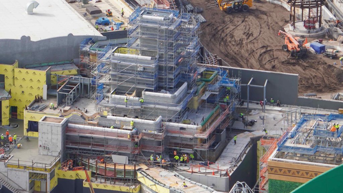
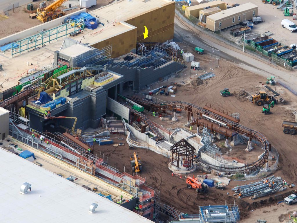
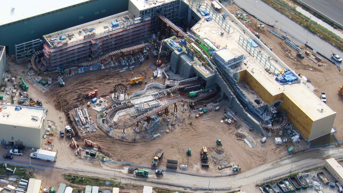
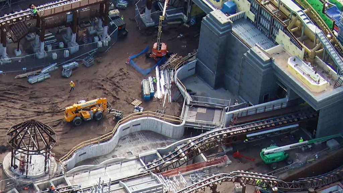
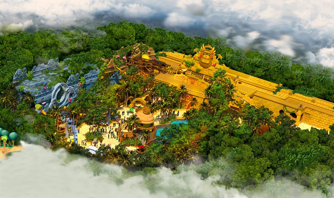
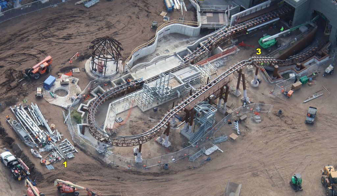
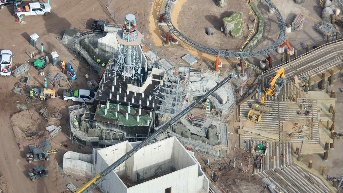
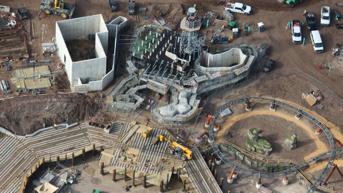
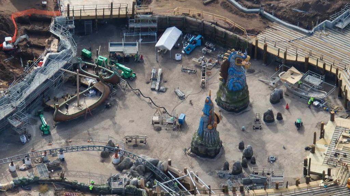
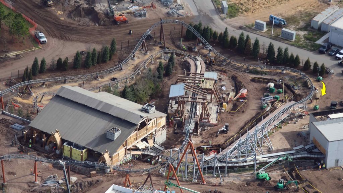
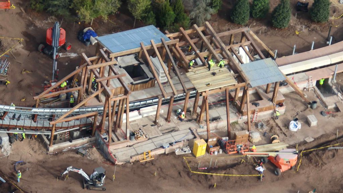
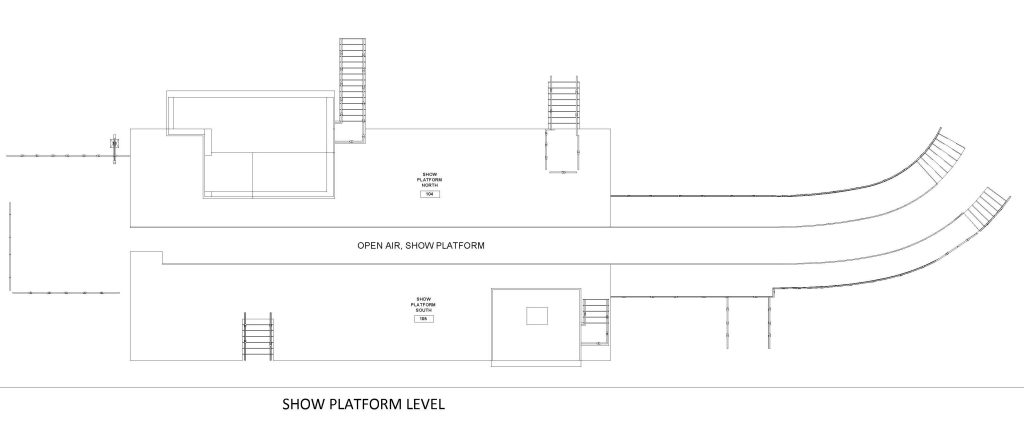
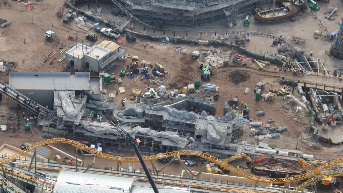
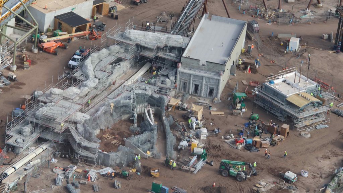
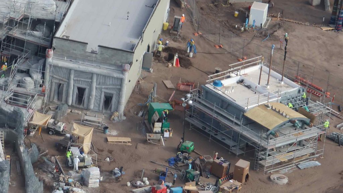
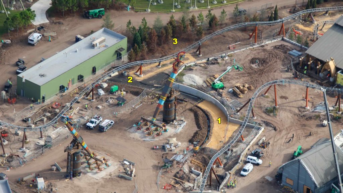

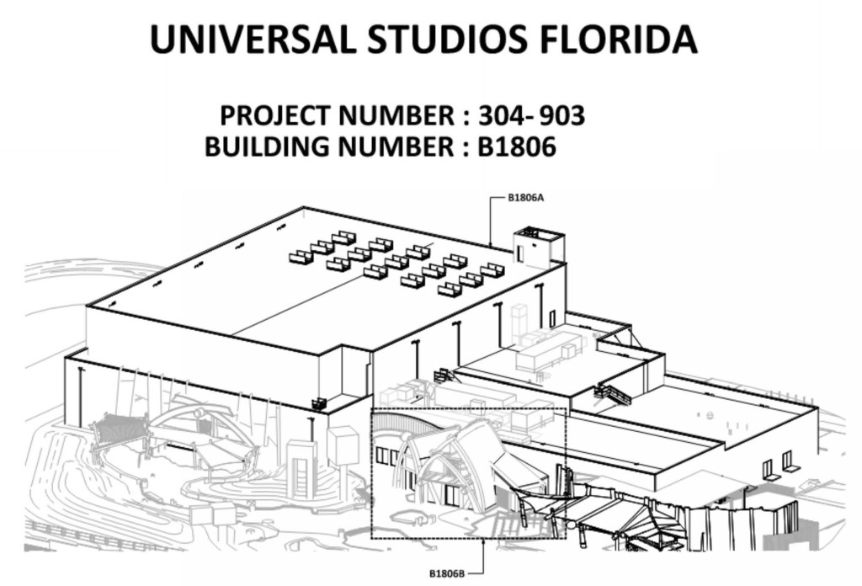
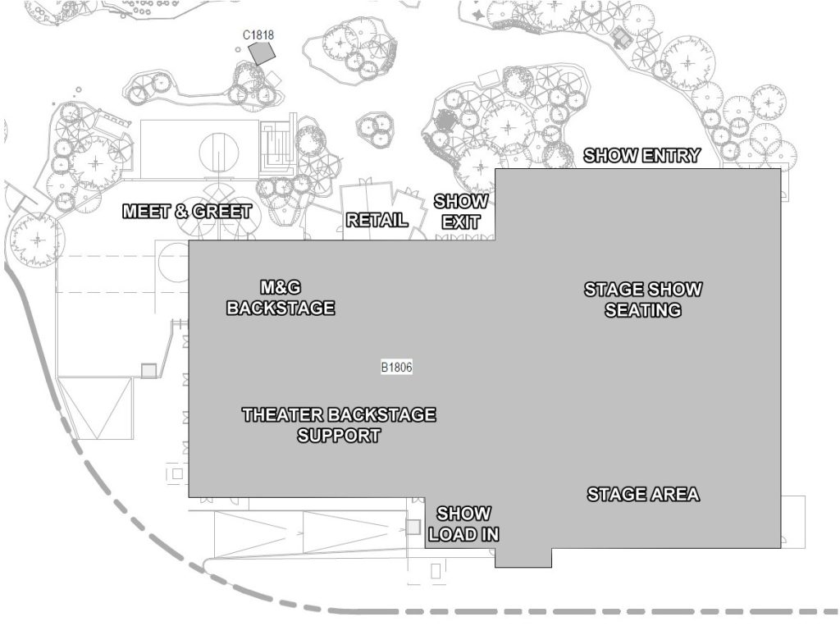
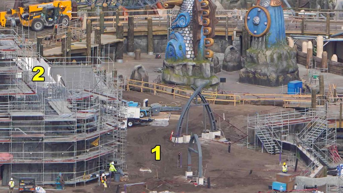
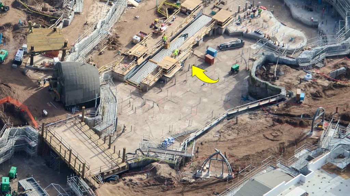
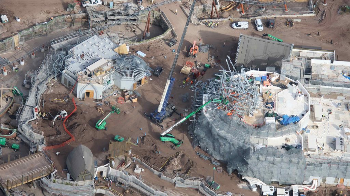
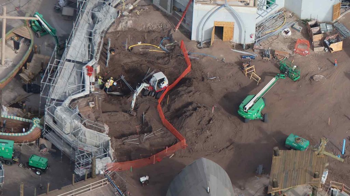
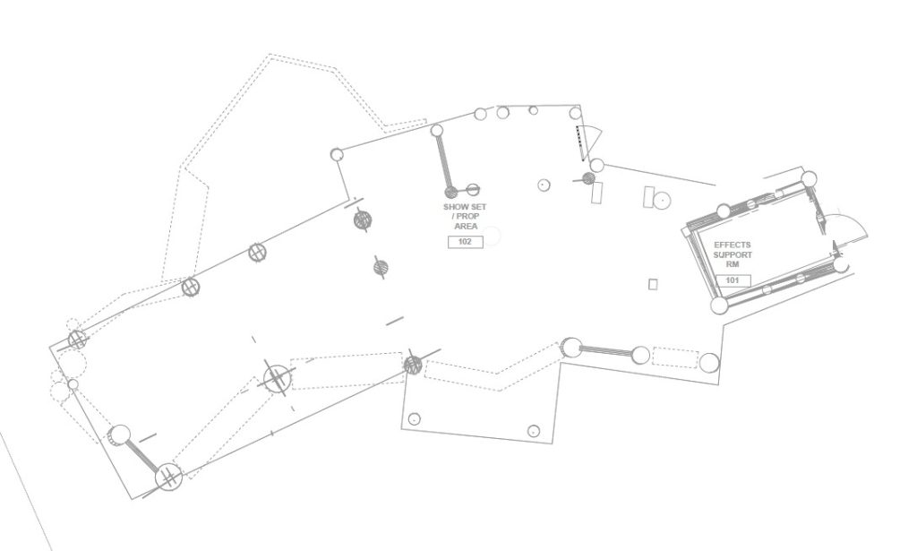
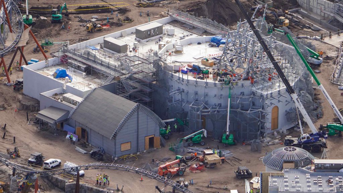
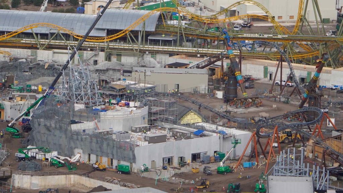
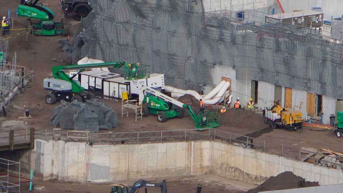
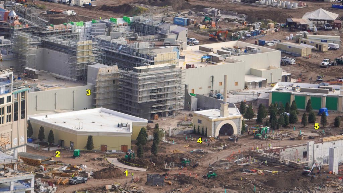
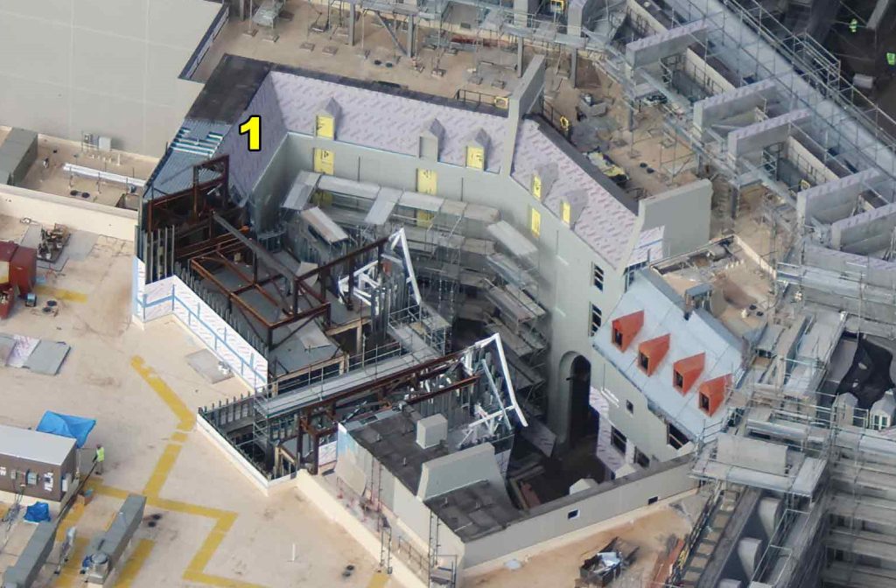
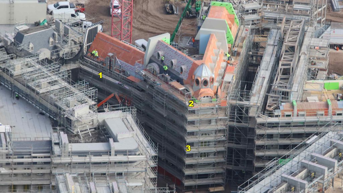
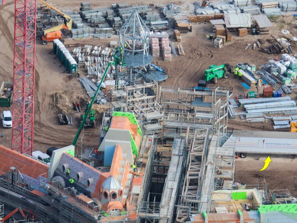
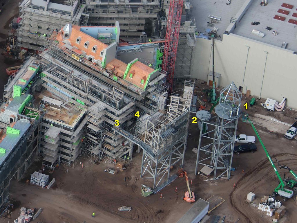
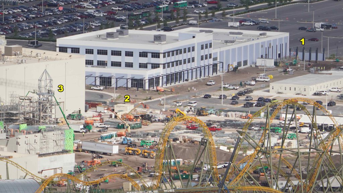
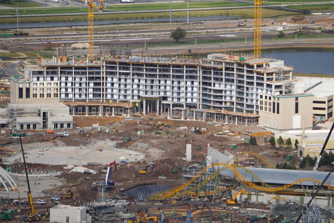
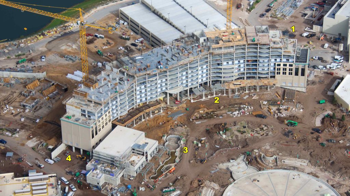
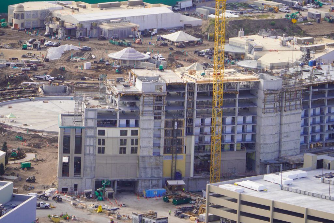
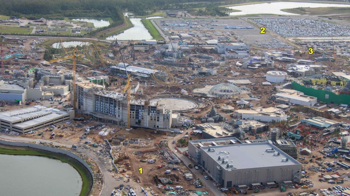
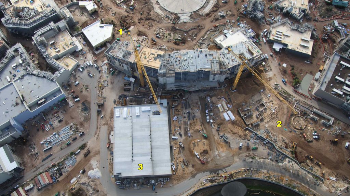
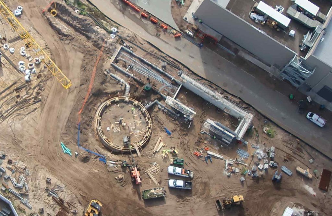
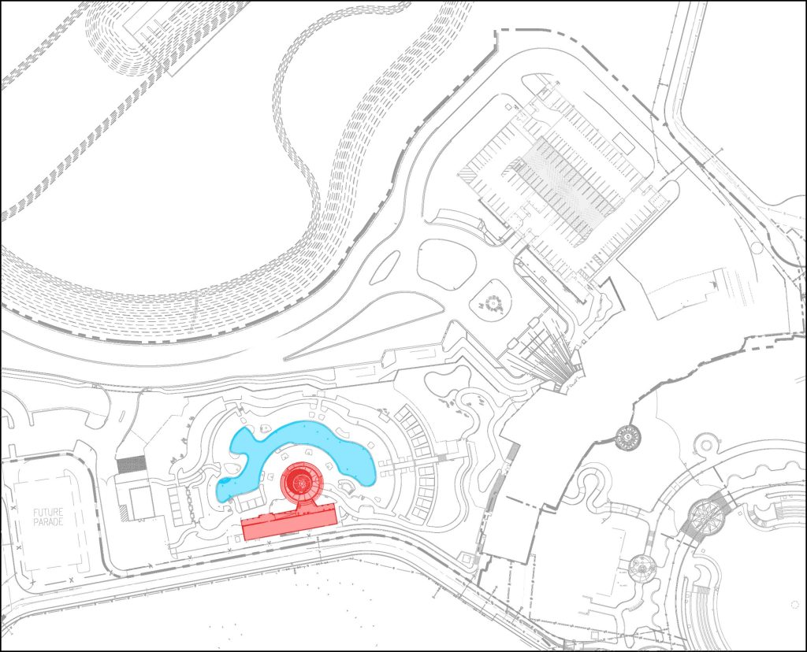
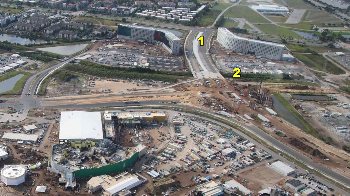
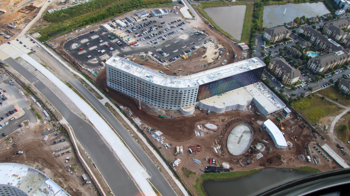
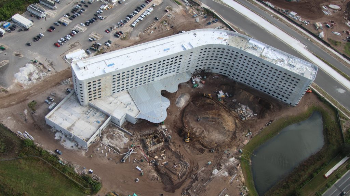
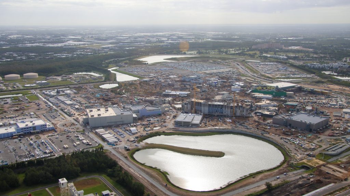
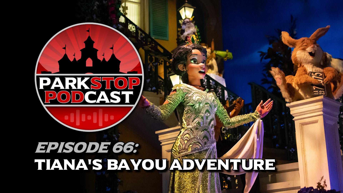
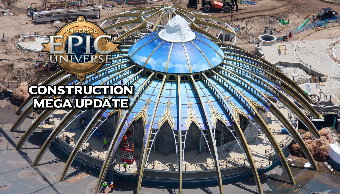
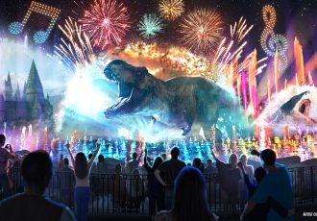
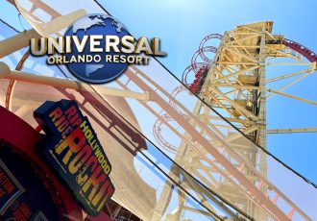
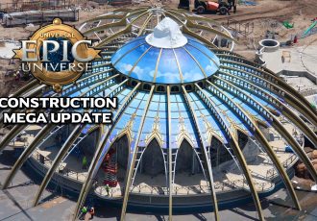

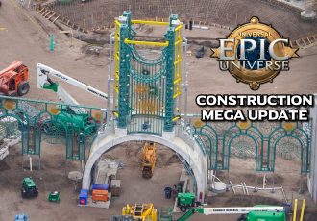
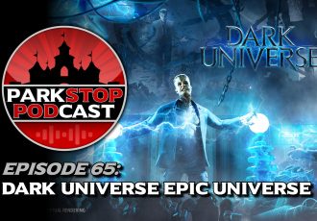

0 Comments