Universal Orlando’s upcoming theme park, Epic Universe, which is expected to open by 2025, appears to be coming together extremely quickly, with multiple roller coasters, ride buildings, and now even shops and dining seeing visible construction.
Let’s check in on all of the recent construction, plus new rumors for possible changes to one of the park’s main attractions, in today’s news update. See the video version of this story below for additional visuals.
We start with a wide angle view of the current state of construction, care of Bioreconstruct on Twitter. This particular angle lines up with the official piece of concept art for Epic Universe quite well.
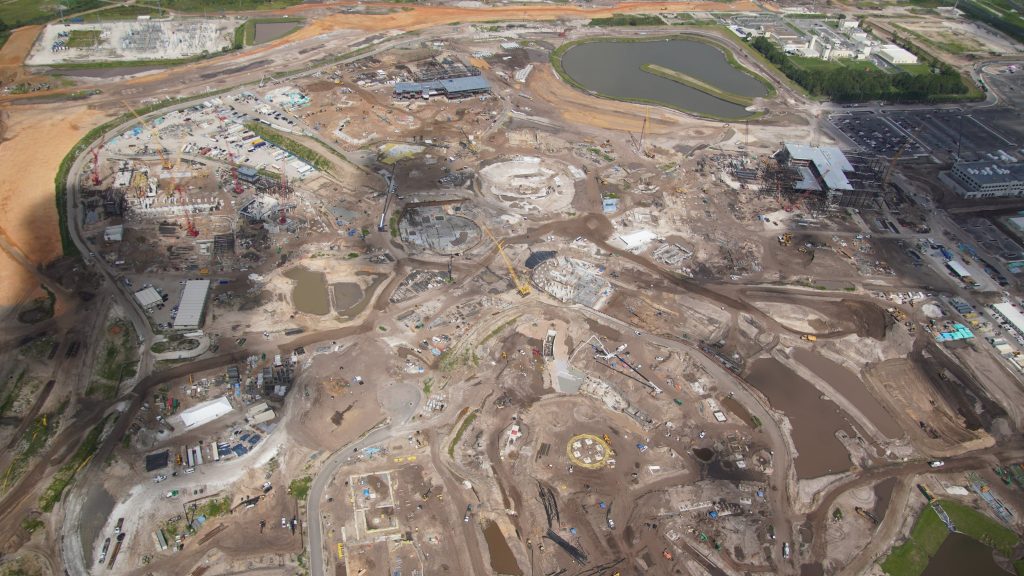
Epic Universe wide view, Aerial Photos: bioreconstruct
Universal Monsters
One of the biggest mysteries we have been following this year is within the area of Epic Universe we believe will be based on Universal Monsters. Rumored to be themed as Frankenstein Village, this section of the park was originally planned to open with a major indoor ride and an indoor theater, but recent permit changes seemed to indicate otherwise.
Earlier this year we reported on a rumor that the theater within this land was cut, and that a family spinning roller coaster may be taking its place. So far that has not yet been confirmed, however, back in February, the former theater permits were updated and the building numbers was changed as well.
In March, the new building number included plans that according to permit notes included “ride foundation drawings.” More recently, in July, footer inspection logs with the county listed several footers as being for “Amusement rides or components.”
And that seems to line up with construction on the ground, as new aerial photographs of the area seem to show what could very well be ride footers that have been installed.
The original footprint of the canceled theater had it located within an area off to the side of the land, where the structure seen below is being constructed now. It does not match the original theater foundation plan filed with the county.
But the apparent ride footers themselves were installed outside of the former theater’s original footprint. Instead, these footers appear to have been placed where a central courtyard area was originally being planned for the middle of the area.
We will be keeping a close eye on this project, and how it may change the layout for the possible Monsters land in the coming weeks. While we still do not have all the details, it is certainly clear at this point that the theater attraction is no longer happening, and it looks like a ride has in fact replaced it.
As for the main attraction within the Universal Monsters area, the structure has grown dramatically since our last update. This massive building is thought to be themed as Frankenstein’s manor on the outside, and has been rumored to contain a KUKA arm based tracked dark ride featuring all of the Classic Monsters inside.
Some have believed that the ride will not only be a KUKA arm dark ride, similar to Harry Potter and the Forbidden Journey, but that it may be a newer generation of the ride system that can run on steel roller coaster track, which would allow for elevation changes throughout the ride path, as well as create a smoother ride.
New information for this attraction seems to indicate that the company may be working with both Dynamic Attractions, for the KUKA ride elements, as well as a steel company in Utah that manufactures coaster track for Setpoint. They created the track for the Donkey Kong coaster already, but a new rumor says they may be involved in the Monsters dark ride as well.
Regardless of how specifically, rumor says this attraction’s ride system may have been ‘plussed’ in some way since it was initially designed, and as a result, its budget may have actually doubled.
Other notable additions to the possible Universal Monsters land, includes what appears to be the entry portal at the land’s entrance.
The footprint for a Frankenstein windmill-themed quick service can also be seen, as well as prep work on the land’s main restaurant.
Wizarding World
The steel structure for the main Monsters ride is not the only one that has been growing rapidly within Epic Universe. What we believe may be an attraction set within the British Ministry of Magic at a new Wizarding World land is expanding quickly as well.
The back area of the large structure, will be the main attraction at this land itself. The front sections of the structure however, will be reserved for entry into the massive Ministry of Magic.
A rounded area of steel has taken shape. This is where we believe the massive atrium for the Ministry is being constructed, surrounded by office windows along the walls. To the left of this atrium would start the queue for the ride, and despite looking like track, these may be decorative elements being installed now.
To the right of the atrium, permits describe a stage show theater with 642 seats. The footprint and construction so far for these areas match the site plans exactly.
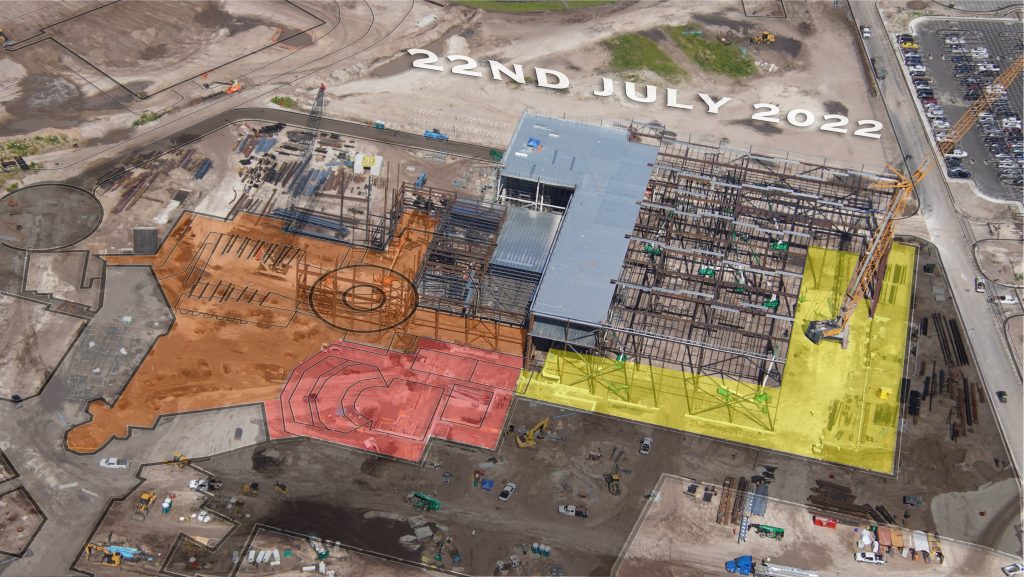
Overlay graphic shows Ministry entry in orange, theater in red, Graphic: Tommy Hawkins
Moving even further away from the main ride area, the front of this massive structure is rumored to contain a long hall of fireplaces. This is where guests will supposedly use the Floo Network to magically enter the Ministry.
Zooming out, much of the rest of this new Wizarding World land is just starting to come into focus. The first preparations for a couple quick service locations and multiple small shops along the entry path into the land are beginning.
The foundations for the land’s entry, which may be shaped like the Porte Saint-Denis arch in Paris, can now be seen.
Super Nintendo World
Moving to Super Nintendo World, where a lot of activity has been happening at Epic Universe, more Donkey Kong mine cart coaster supports have been installed. There are now three colors of track being installed, which is different depending on what color scenery it is trying to blend into.
Remember, this roller coaster will use a unique design where the trains will run along a hidden sideways track, which will be below the false track we see. This way it can look like our cars are jumping over apparent gaps in the track.
A pit is being dug out in front of the Donkey Kong entrance area. This is where a water feature will be built, with coaster track zooming around and over it during one of the ride’s outside scenes.
The Mario Kart attraction is receiving its first outlines for the ride path. This section of the ride will be the Rainbow Road finale, and two tracks will be located within the concrete barriers being installed now.
The first steel has gone up for the Mario Kart ride as well, which will begin enclosing the structure. This first steel seems to be around the ride’s maintenance bay. We can also see a ride pit beneath the ride’s future load area.
Steel is also going up around more of the Yoshi omnimover ride, enclosing some of the existing ride supports.
Yoshi ride track is being readied nearby, so installation may begin soon.
The bridge for this attraction, as well as its main entrance are becoming more and more fleshed out with every update.
Other recognizable features are starting to become clear around Super Nintendo World, besides the main attractions. Just like the original version of this land in Universal Studios Japan, the entrance to the Cafe is taking shape, as well as stairs leading to the land’s second level, and even the area beneath Peach’s Castle is now under construction.
Just outside of the Nintendo area, what we believe will be a Nintendo gift shop facing the hub has received its foundation.
This gift shop will be connected to restrooms and a quick service restaurant according to site plans.
Central Hub
Also in the hub, work continues on what permits are calling a ride pit, located within the middle of the park’s central water feature. This structure is displayed as a large stained glass dome in official concept art, that has been rumored to contain a type of flat ride inside, perhaps a carousel.
Just north of this area, the park’s massive fountain display is seeing some actual construction. Set within the carved out earth, this central point here will contain a Bellagio-style fountain display, surrounded by rows of seating. The workers within the center of this photograph offer some idea of scale.
Continuing north, prep work has begun for the large hotel at the back of the theme park. The attached restaurant, which will also face the park’s hub, is currently further along, but according to documents a tower crane is scheduled to arrive for work on the hotel beginning in October.
Major work continues on the thrilling dual track roller coaster off of the hub. Many footings are installed in the area where both tracks come right up to the park’s central hub.
Foundations are being poured below the ride’s future station, but there is a still a lot more work to be done, as you can see in this wide view of the entire area below.
Recent shipping documents seem to indicate that major deliveries from Mack Rides are imminent, which may be related to this project. Currently it does not appear that the track for this major attraction is on site.
How to Train Your Dragon
Track is on site for what we believe is the How to Train Your Dragon roller coaster though. In fact, now the supports that likely go along with the track have also arrived to the site, and are being staged in the same area.
Coaster footings have started to be constructed outside of just the water feature within the area we believe will be based on Berk from the How to Train Your Dragon film series.
They can now be spotted throughout multiple sections of the land, as well as crossing under the bridges over the water feature.
Work has begun on the area’s stage show theater, which permits say will contain 985 seats.
Many believe this theater will be home to a show similar to Untrainable, a How to Train Your Dragon stage show that debuted last year at Universal Studios Beijing.
In the center of this land, new footers have been installed for what we believe will be the dining room for a Great Hall restaurant.
Columns that may be related to these footings can be seen staged nearby.
Parking, Hotels and More
The entrance road and parking lot for the new theme park continues to receive paving. The park will open with a flat parking lot at first, just like Universal Studios Florida did in 1990. The graphic below from Scott Walker shows what we believe each area of the new parking lot will be.
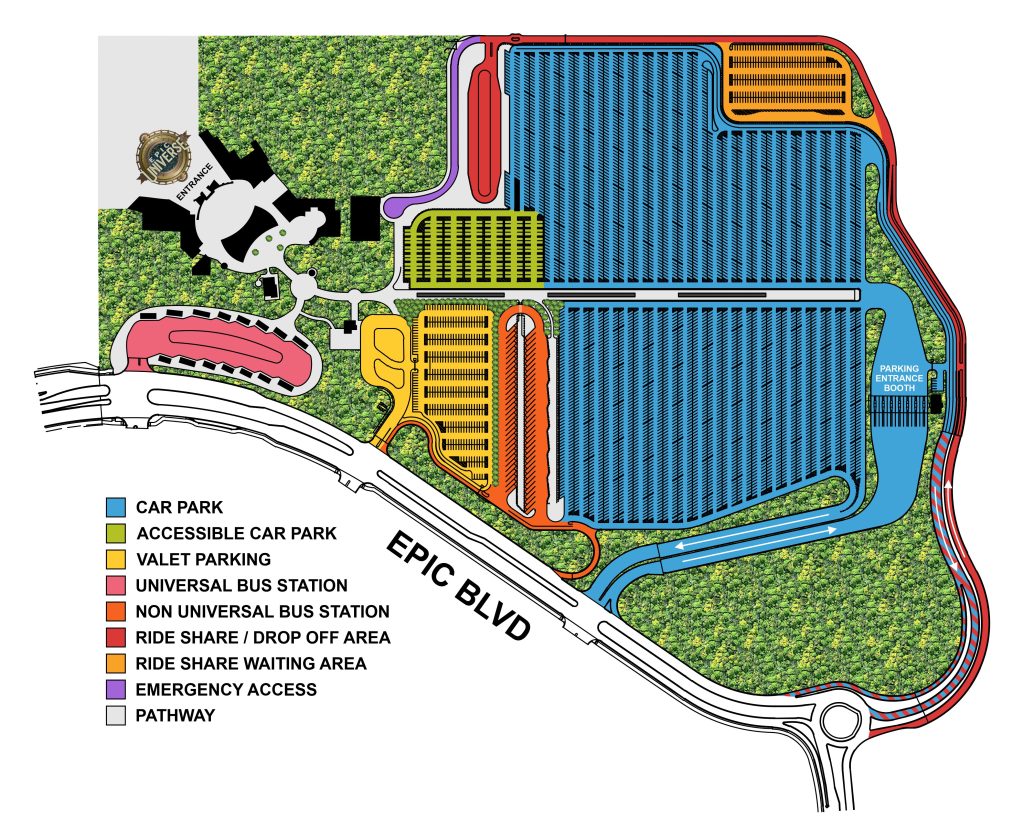
Labels added to parking lot plans for Epic Universe, Graphic: Scott Walker
Like the original Universal Orlando Resort, if they find they need more parking, they can build a garage then, as they did in the late 1990s to prepare for the opening of CityWalk and Islands of Adventure. For now though, it is much more cost effective to start with a flat lot, and allows them flexibility on future plans for this area.
Land has been cleared and shaped for most of the Kirkman Rd. extension, which will connect the existing Universal Orlando Resort to Epic Universe, and alleviate some of the traffic on Universal Blvd.
Where Kirkman Rd. will dead end into Universal Blvd., we can see that work has finally begun on Project 912. This will be the second hotel for the Epic Universe area, and is located directly across the street from the new park’s entrance.
According to height waivers filed with the FAA, three cranes are scheduled to arrive on October 25, 2022 for major work on the new hotel, and they will be on site through March 17, 2023. The Kirkman Rd. extension is set to be completed by the end of 2024, and that may be the soonest this new hotel could open as well.
Universal has said that Epic Universe should be open to the public by summer 2025 at the latest. A big thank you to Bioreconstruct on Twitter for providing the amazing aerial photographs.
Be sure to check out the video version of this story for additional visuals, and subscribe to the news feed to never miss an update.
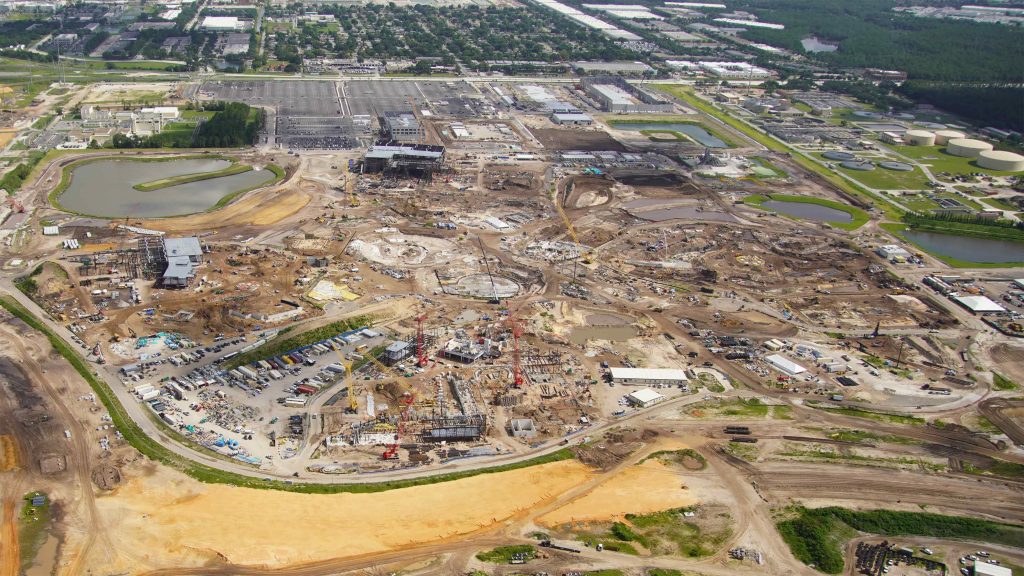
Wide view of all of Epic Universe theme park, Aerial Photos: bioreconstruct
That’s all for now, but if you’d like to bring a piece of the parks home, Souvenir Scents has candles and wax melts that smell like the the ET ride, Butterbeer, and even HHN houses. Save 15% off every order with my promo code PARKSTOP at SouvenirScents.com.
Subscribe to the news feed or enter your email address below to never miss an update. Official Concept Art: Universal Orlando | Aerial Photos: Bioreconstruct | Other Images as Captioned
Subscribe to Receive Email Updates
![]() Consider supporting us on Patreon for as little as $1/month. All patrons receive behind the scenes posts and exclusive podcasts. Learn More
Consider supporting us on Patreon for as little as $1/month. All patrons receive behind the scenes posts and exclusive podcasts. Learn More

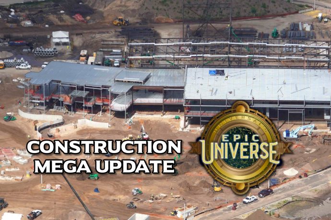
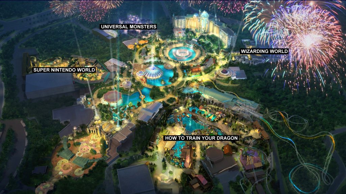
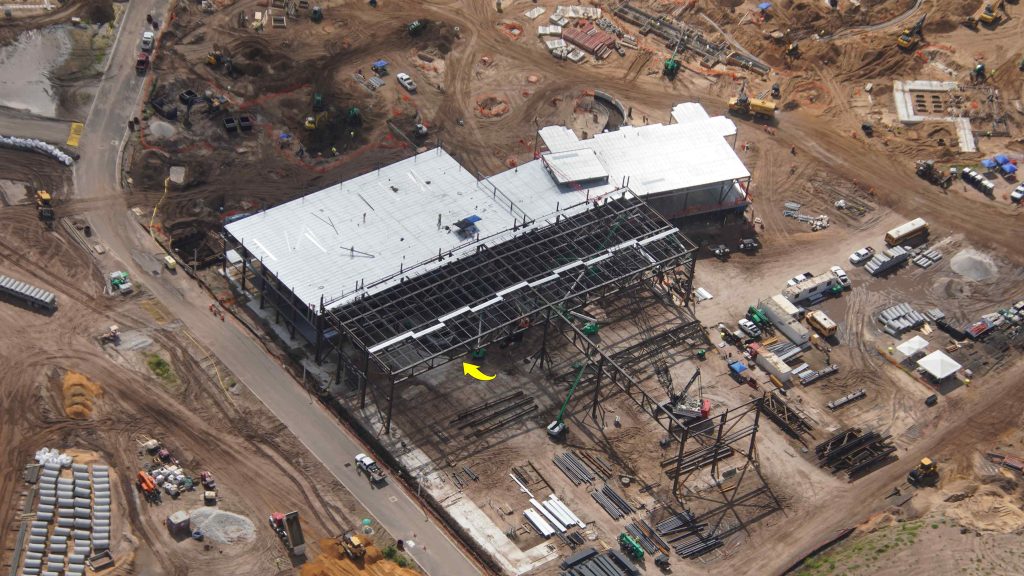
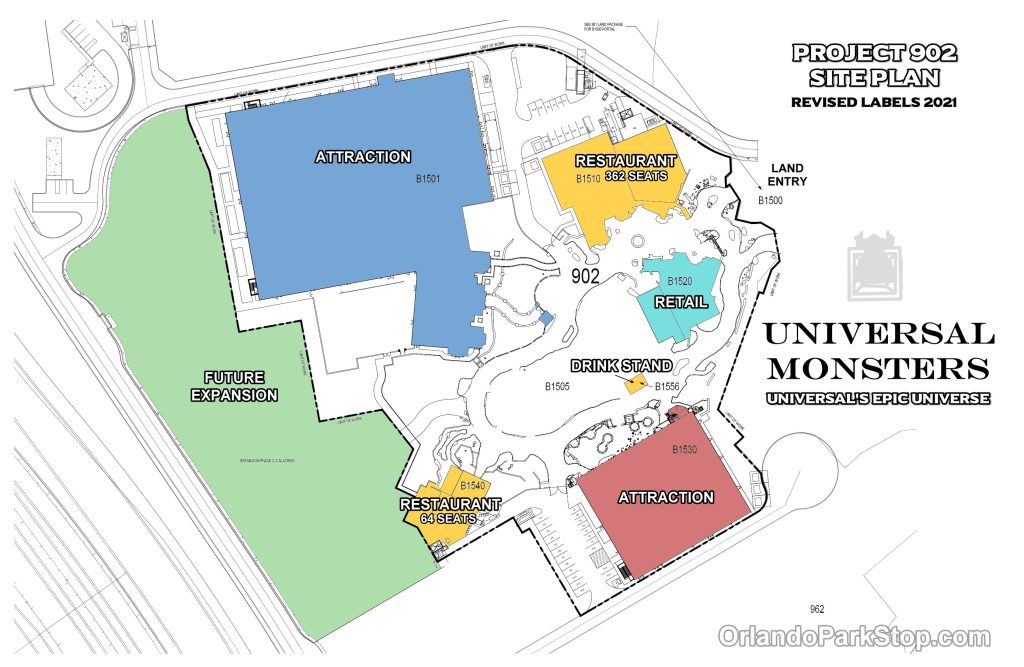
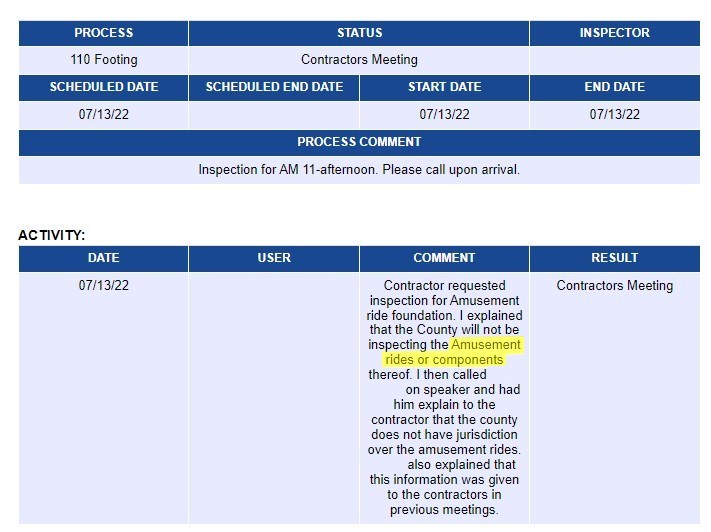
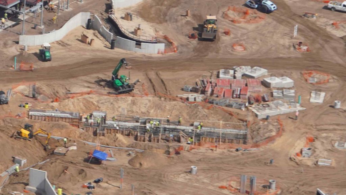
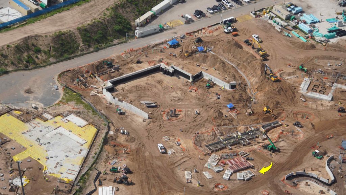
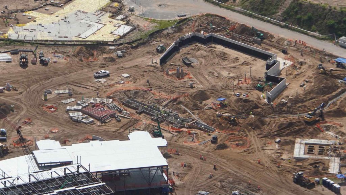
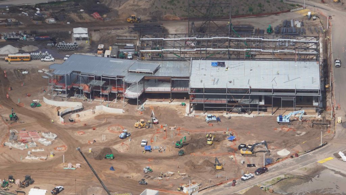
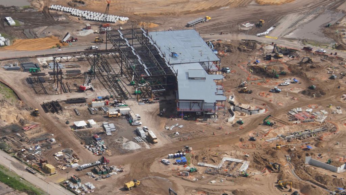
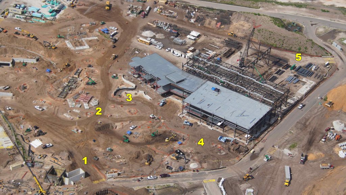
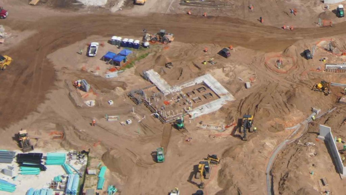
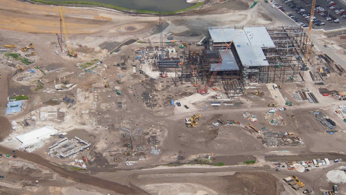
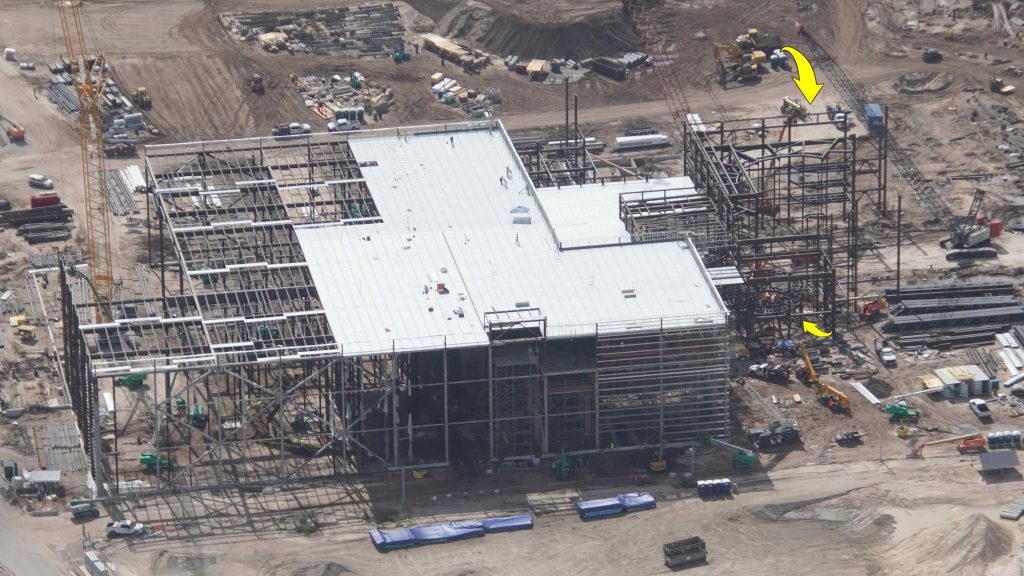
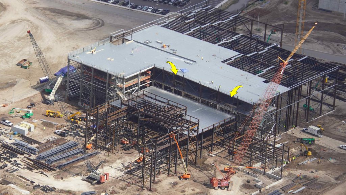
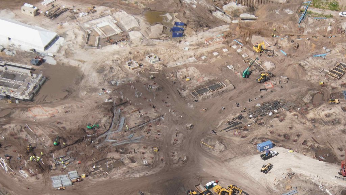
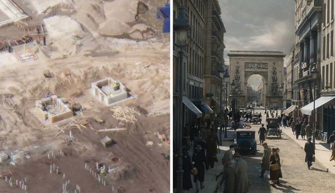
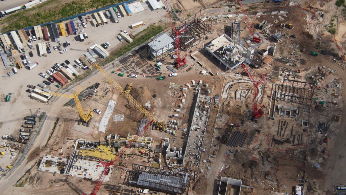
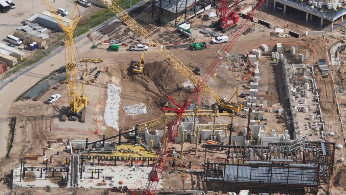
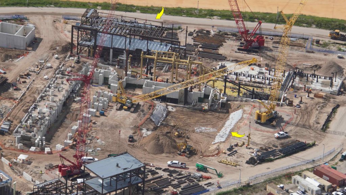
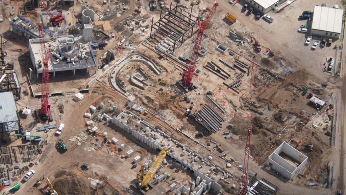
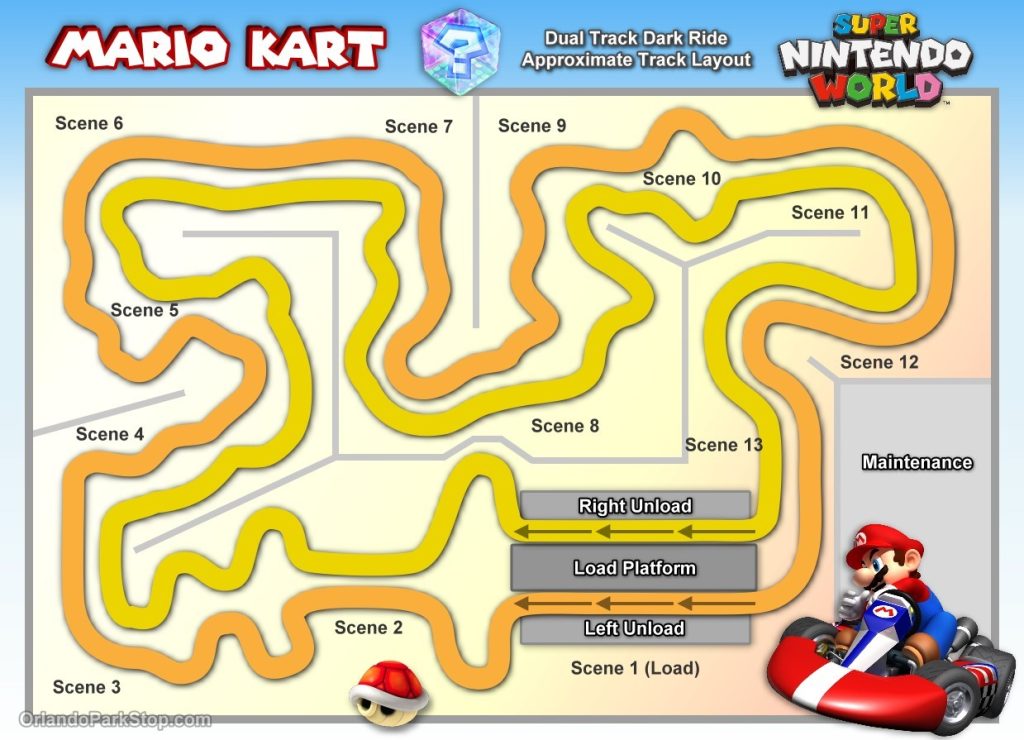
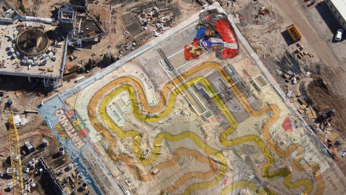
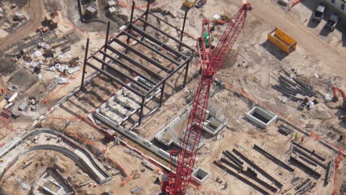
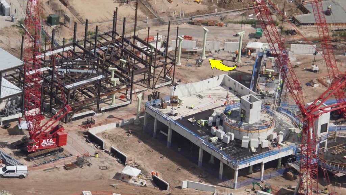
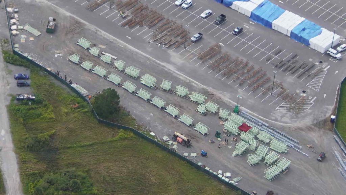
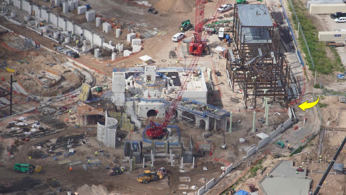
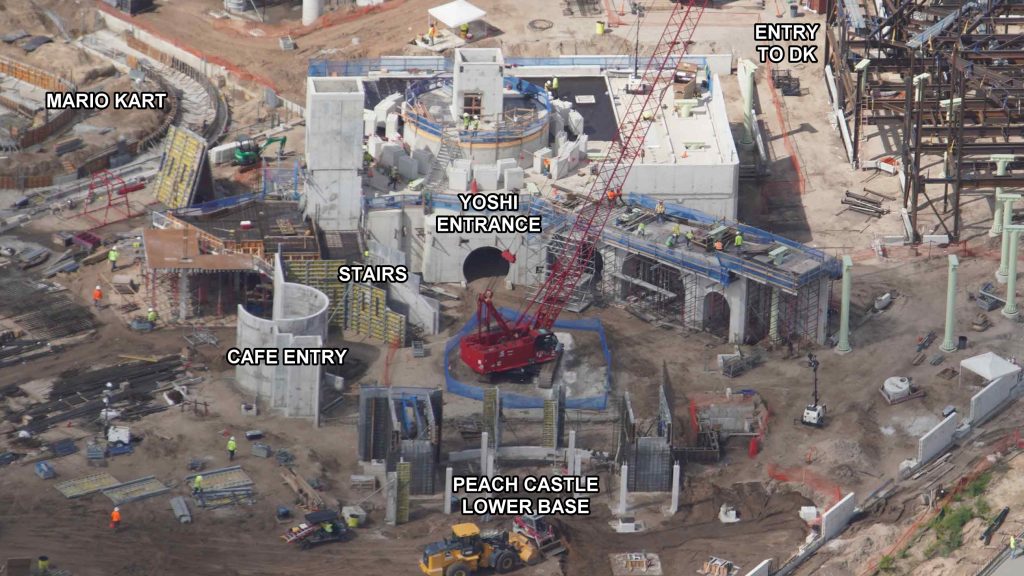
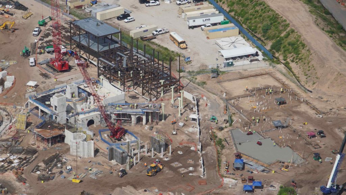
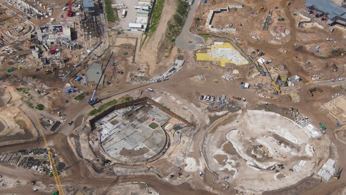
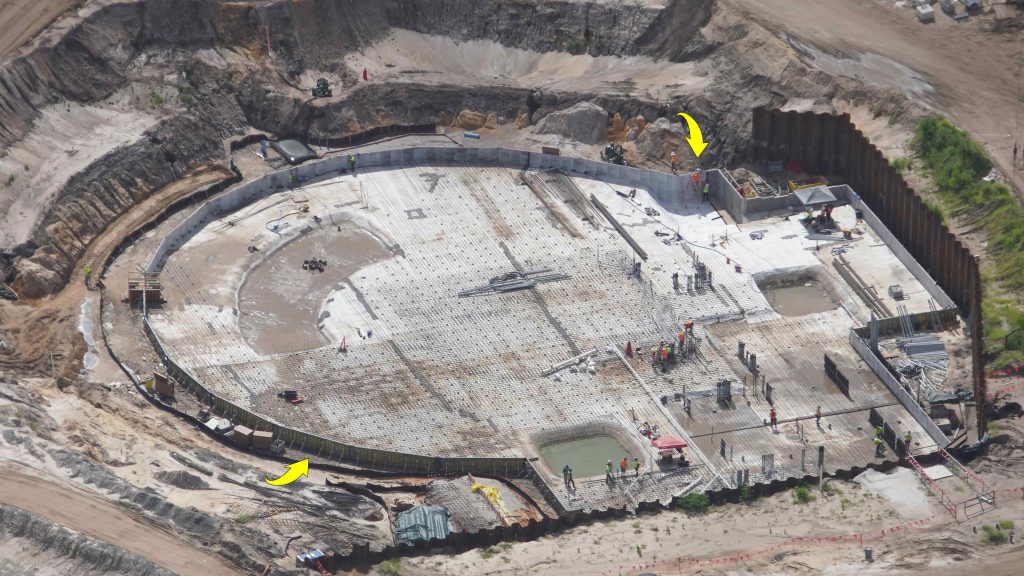
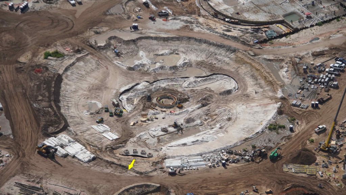
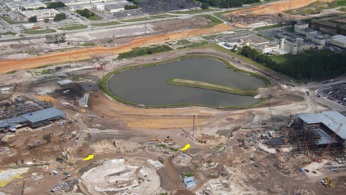
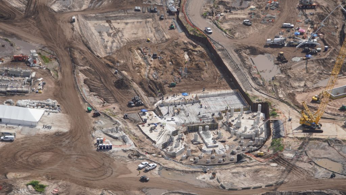
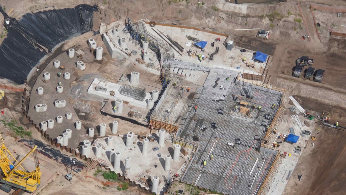
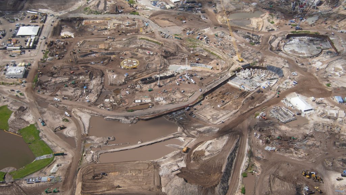
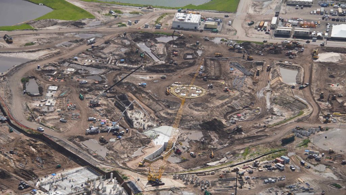
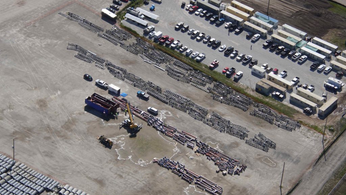
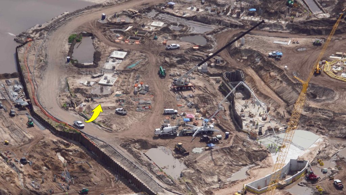
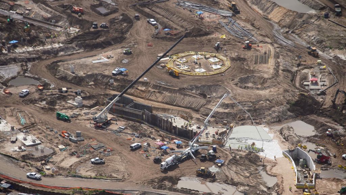
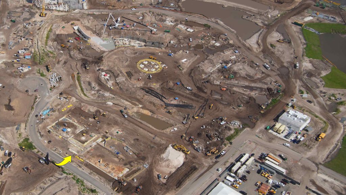
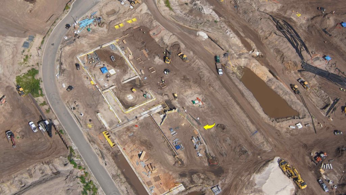
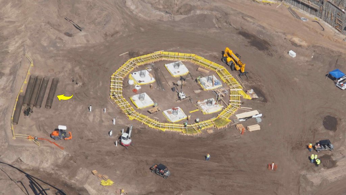
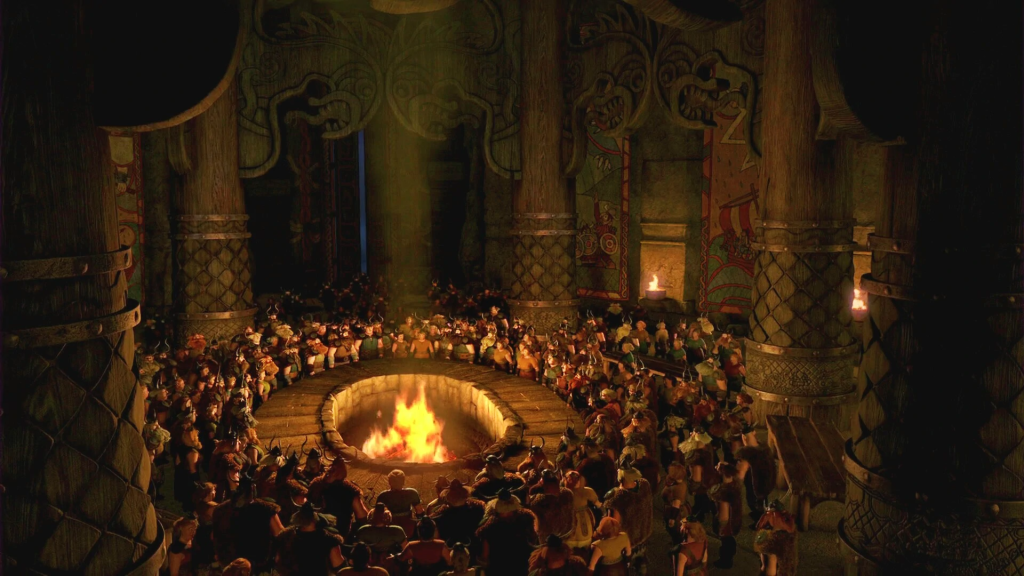
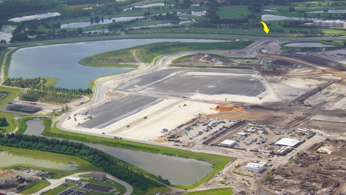
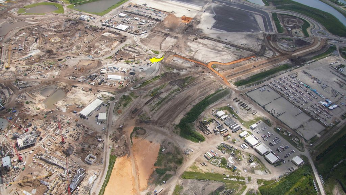
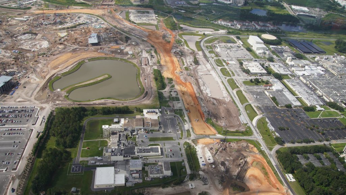
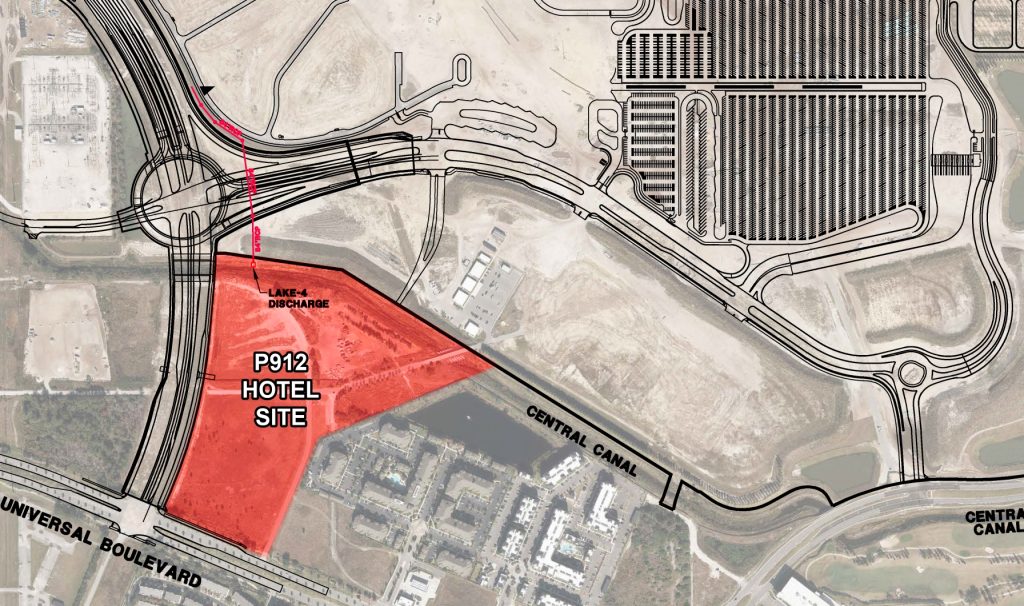
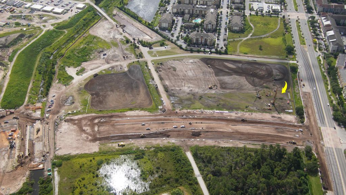

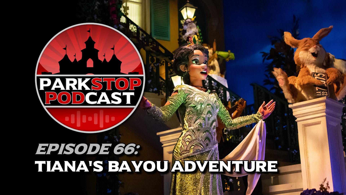
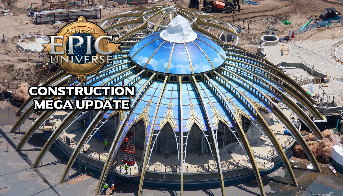
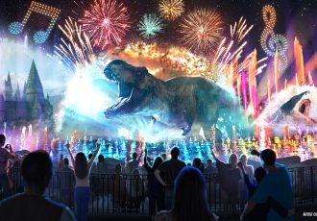
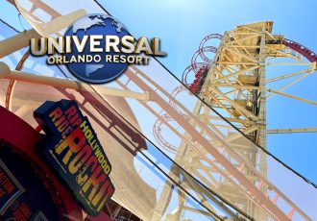
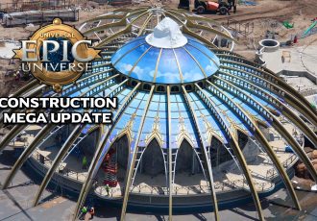

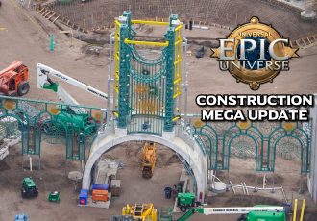
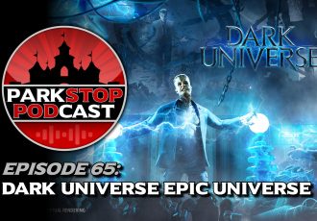

3 Comments
Noel
Cuánto será el pase anual de Epic ? Y la mensualidad por adulto?
Admin
Ticket information is not yet available.