Checking in on construction for Universal Orlando’s upcoming theme park, Epic Universe, it appears that every roller coaster attraction has had all of their track installed, including the massive dueling coaster. Major developments are happening in all areas of the property, and we’re even seeing some of the park’s first signs of landscaping, as trees are being planted.
Let’s check in on work happening in every land of Epic Universe, as well as rumors for the hotels, dining, and more, in today’s news update. See the video version of this story below for additional visuals.
Thanks to recent aerial photos taken by Bioreconstruct on Twitter, we are able to see all of the progress around the Epic Universe site.
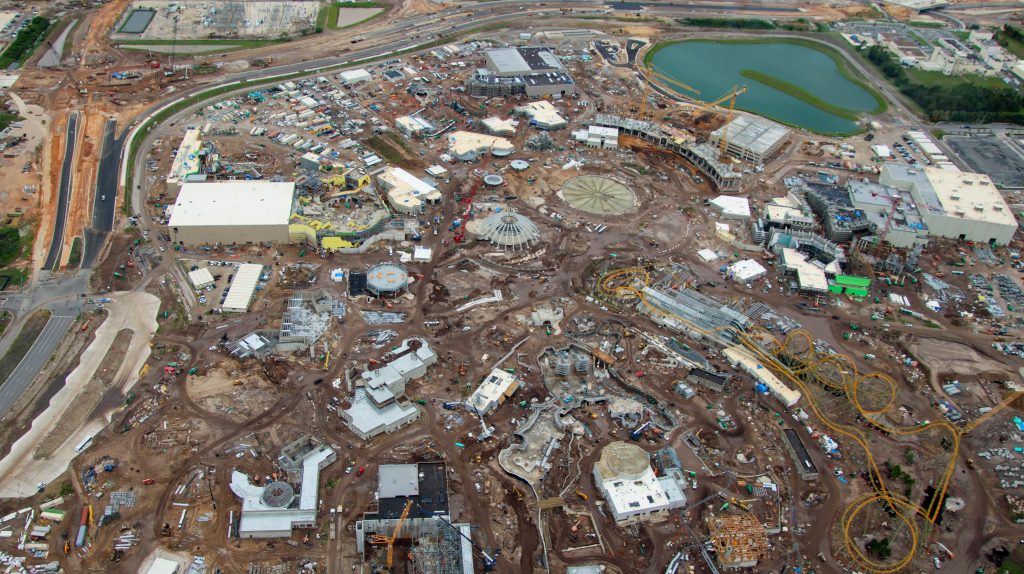
Current look at construction of Epic Universe, Aerial Photos by: Bioreconstruct
Opening by summer 2025, Universal Epic Universe is being constructed a couple miles south of the current Universal Orlando Resort. It will feature the new theme park, as well as 3 new Universal hotels.
Epic Universe Hotels
Located south of the new theme park, two new hotels are being constructed by Universal. Project 912 on the right is expected to be named Universal Stella Nova Resort, and Project 913 on the left is expected to be named Universal Terra Luna Resort. Each will have 750 rooms.
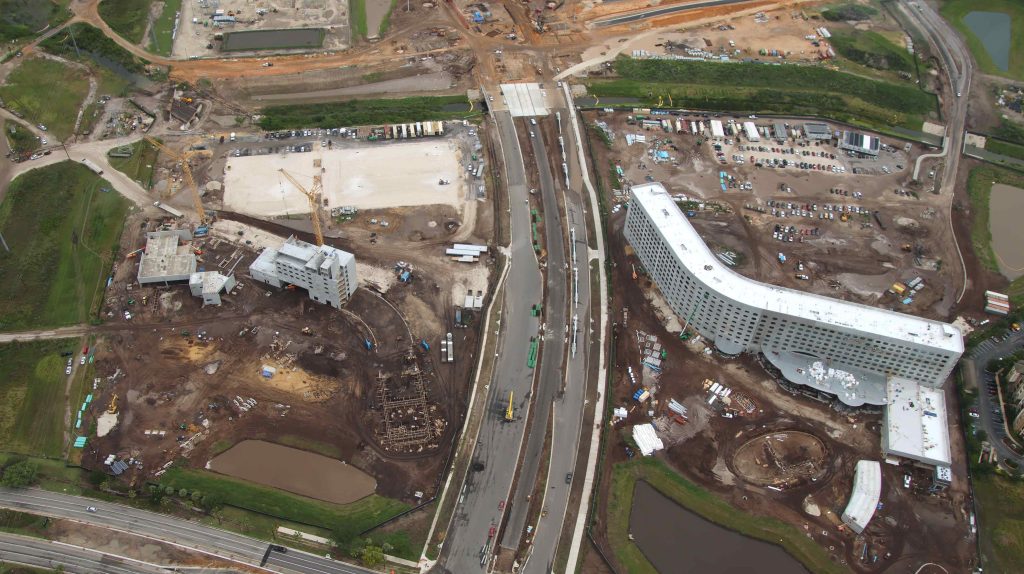
P913 on left, P912 on right
Major construction on 913 only began a couple months ago, and we’re already seeing a large part of the new hotel rise up from the ground.
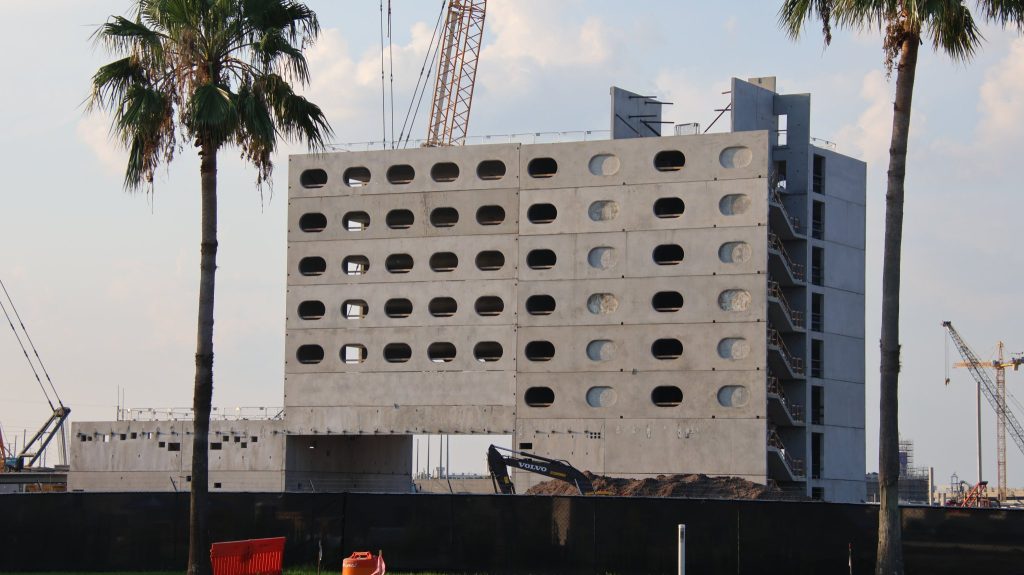
P913 construction as seen from the ground
912 however, has seen its entire structure constructed and has moved onto smaller detail work, like the pool area being shaped, and the hotel’s porte cochere being erected in front of the lobby.
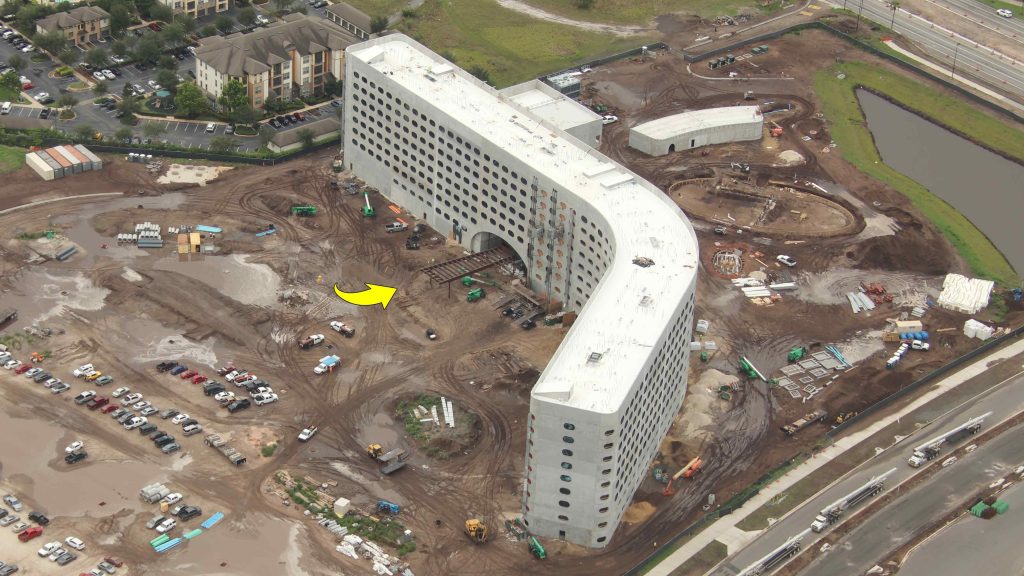
P912 with pool area seen on right, porte cochere at arrow
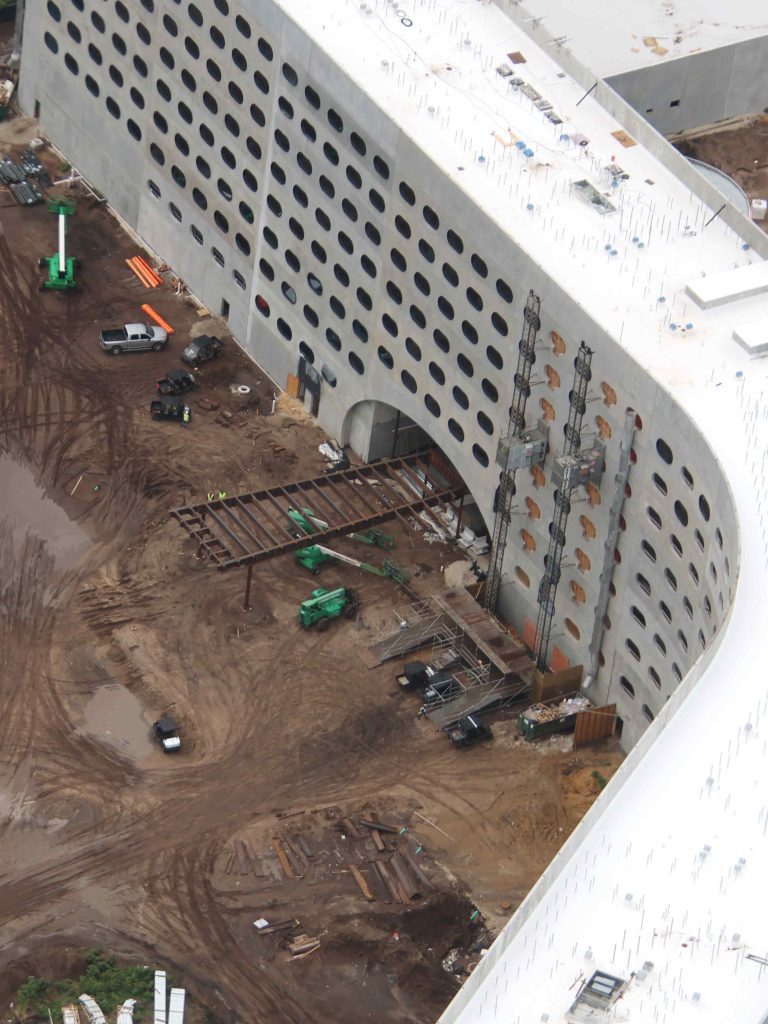
A lattice structure is being installed along the walls of this hotel, wrapping entirely around all of the rounded windows. Rumors say that this will be for attaching decorative panels which will replace the plain concrete walls as the actual outward appearance for both of these hotels.
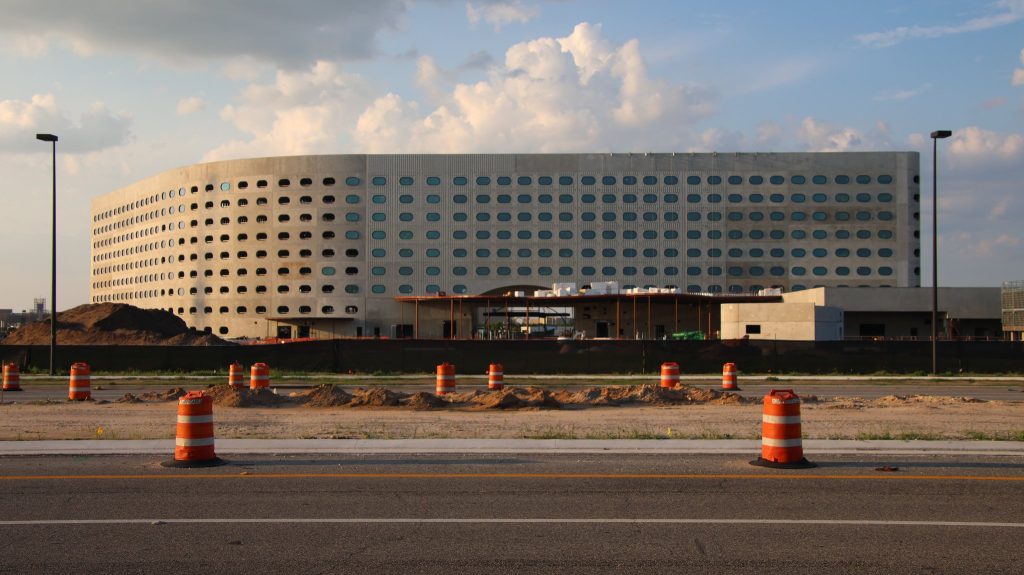
P912 as seen from the ground
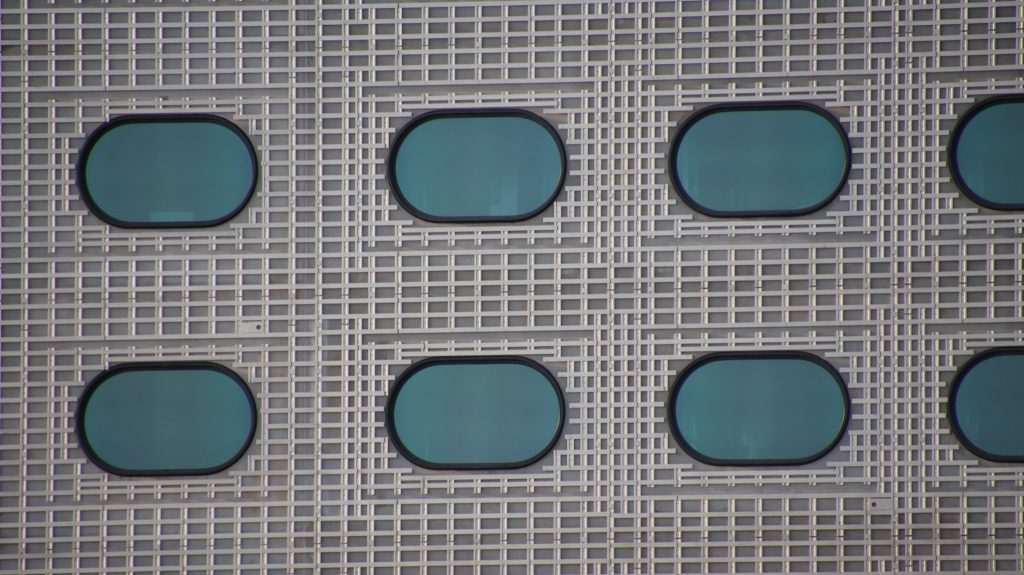
Lattice structure seen installed along walls
The panels for these hotels are rumored to be a type of dichroic glass, which are able to appear different colors depending on the angle of light.
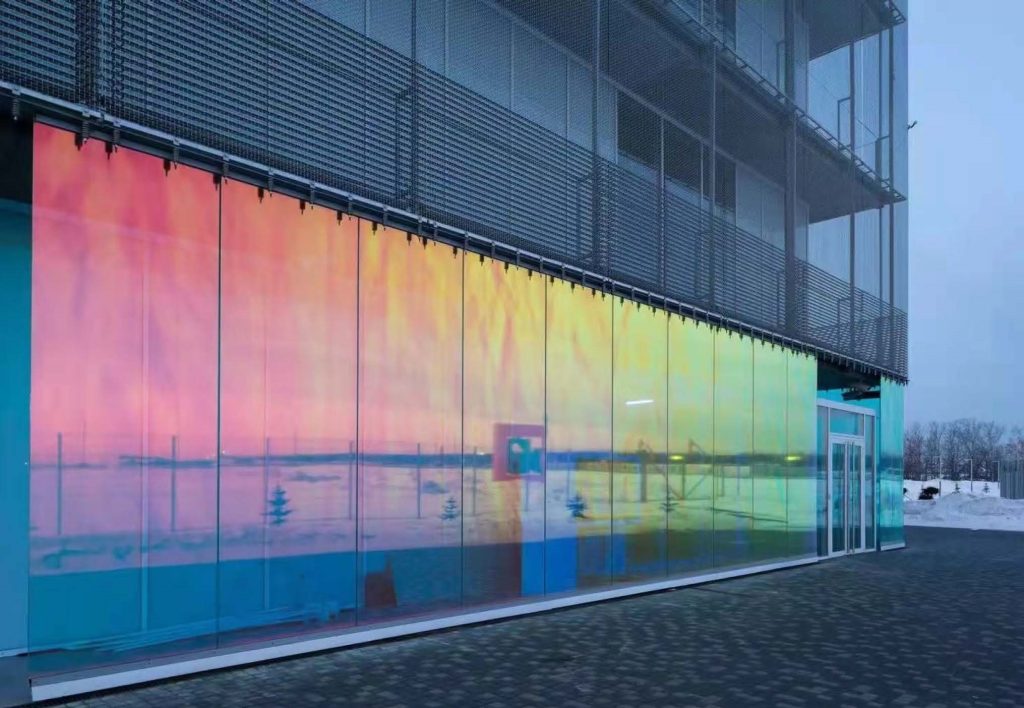
Example of dichroic glass, Source
It’s possible that these panels will make the hotels appear to have a galaxy-like prismatic color pattern, like when you see a rainbow in an oil slick, and to go along with their outer space style theming. It’s also rumored that these colorful hotels will be brightly lit at night.
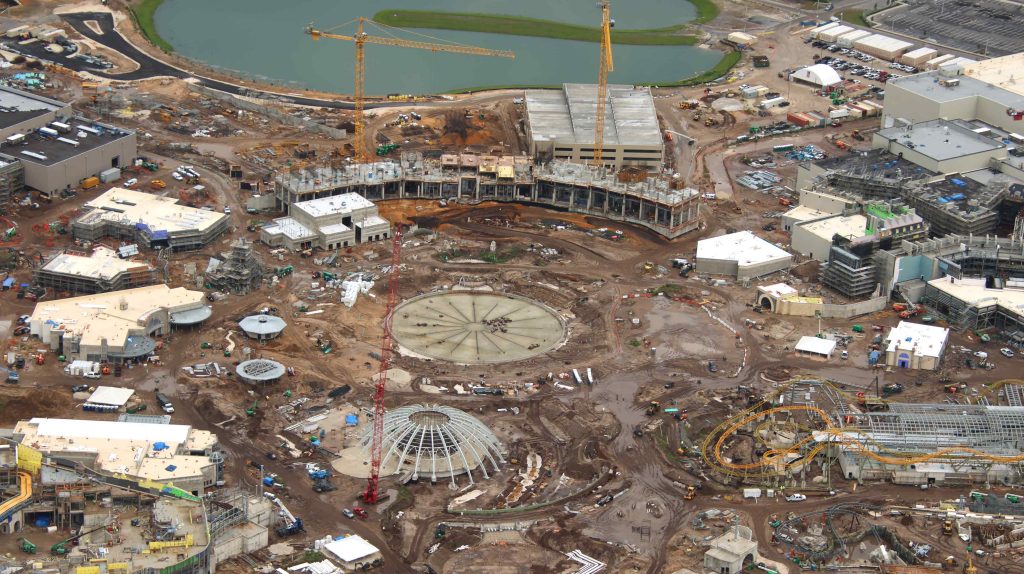
Hotel at the back of the park seen near top of photo
Moving to the hotel at the back of the theme park, which is known as Project 910 but may be named Universal Helios Grand Hotel, work is finally starting on the second floor of this 10-story, 500 room hotel.
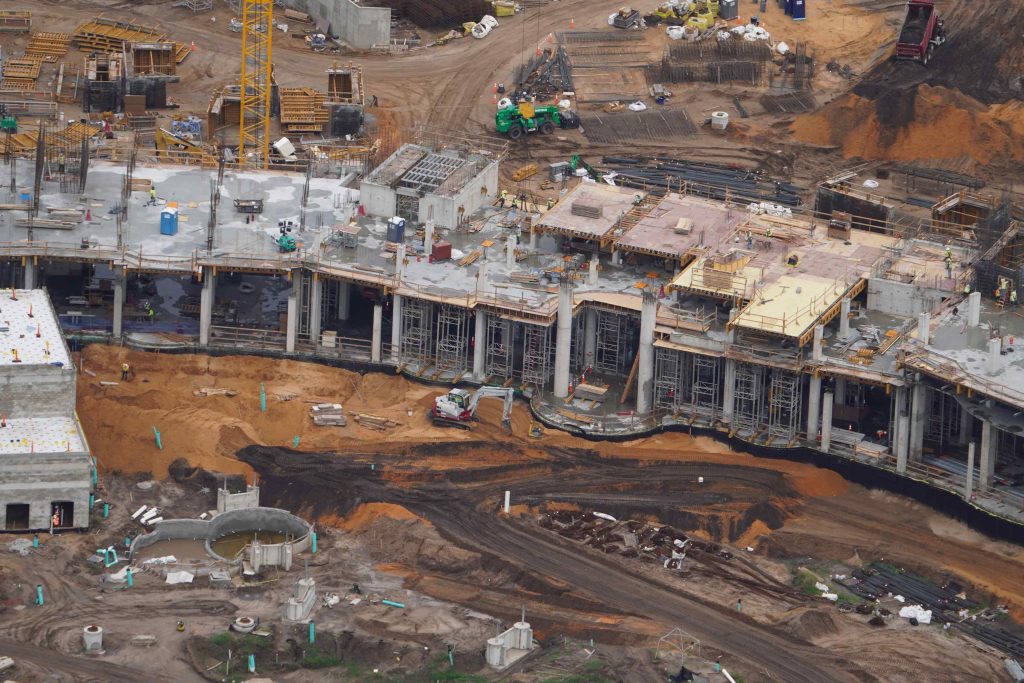
This hotel’s parking garage looks pretty much complete, located on the side opposite the theme park, and has even received a coat of paint.
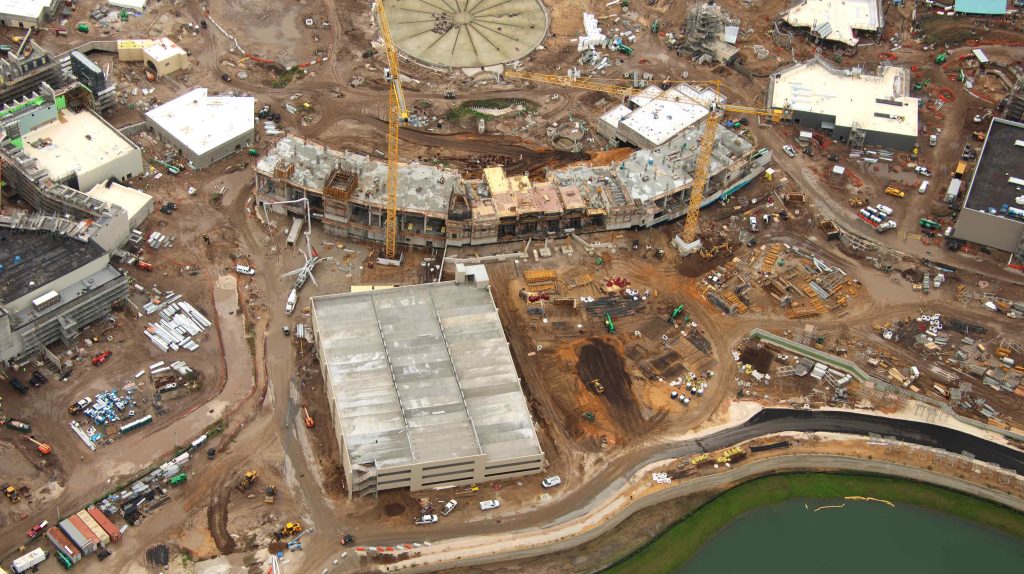
Central Hub Dining
In front of the hotel at the back of the park, but still within the theme park areas itself, sits this full service restaurant. Originally rumored to be named “Yin-Yang,” new rumors suggest it may be renamed to “Blue Dragon” instead.
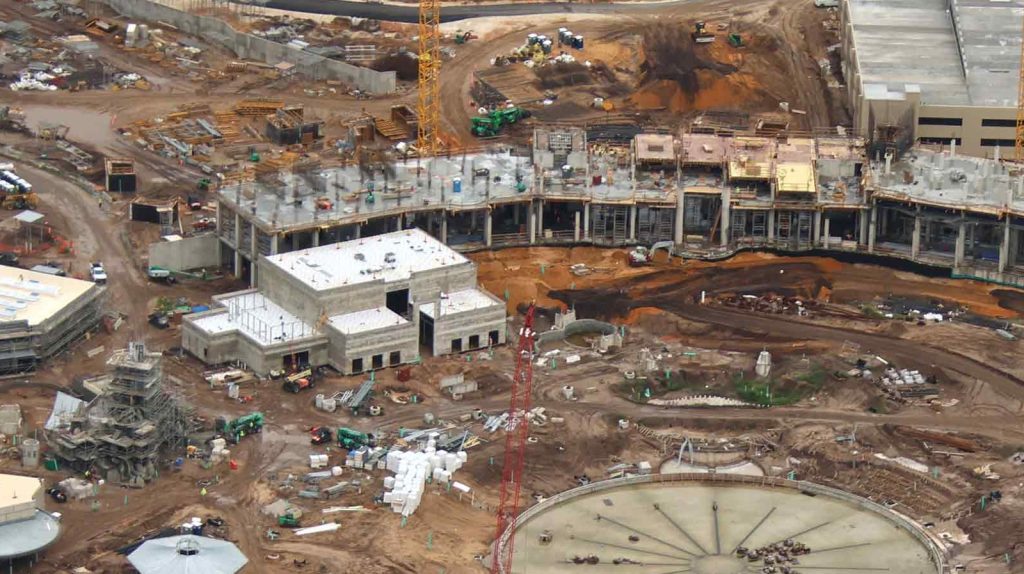
Blue Dragon restaurant seen front-left of hotel
Traveling around the left side of the central hub’s fountain display, another restaurant for the middle of the park was also renamed. This hotel was originally expected to be named “Elysian BBQ,” but is now thought to be called “The Oak & Star Tavern,” a term that the company has filed a trademark for.
In front of The Oak and Star Tavern, permits seem to indicate that one of these round structures may be for a Starbucks location. The other is rumored to possibly be for an ice cream stand named “Frosty Moon” according to a trademark.
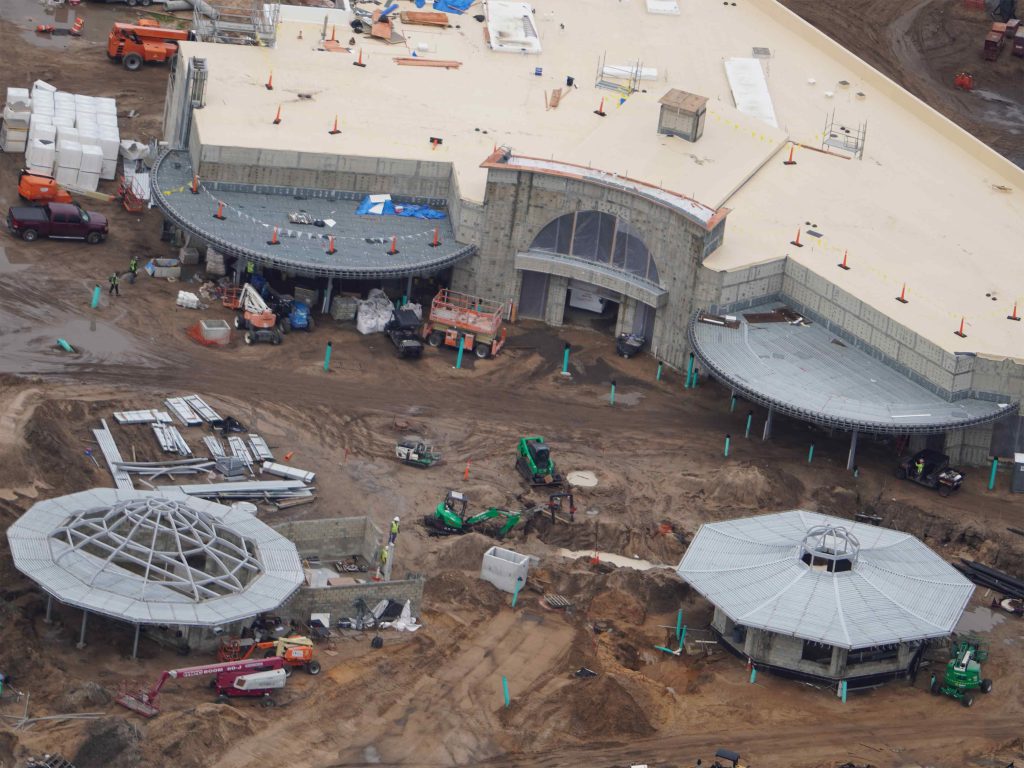
The Oak & Star Tavern with two round structures in front
Continuing around the hub counter-clockwise, the next dining location is a pizza quick service restaurant which is also rumored to have gotten a new name. Originally rumored to be called “Moon Pie,” some now believe it will be named “Pizza Moon,” which goes along nicely with the Frosty Moon name.
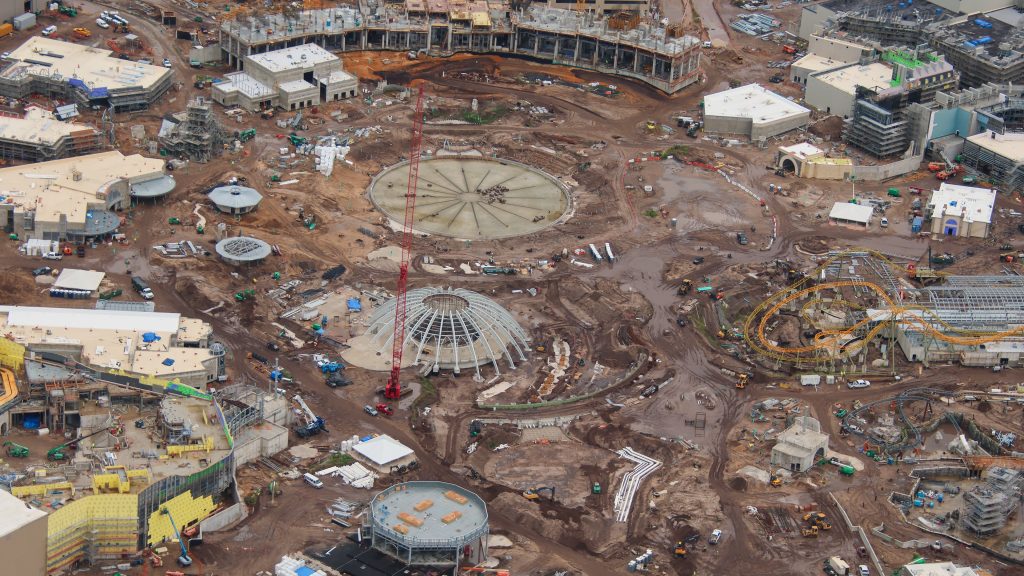
Blue Dragon, The Oak & Star Tavern, and Pizza Moon along left side of hub
The final main dining location for the park’s hub is still expected to be named “ATLANTIC,” and will feature picture windows overlooking the lagoons in the middle of the park.
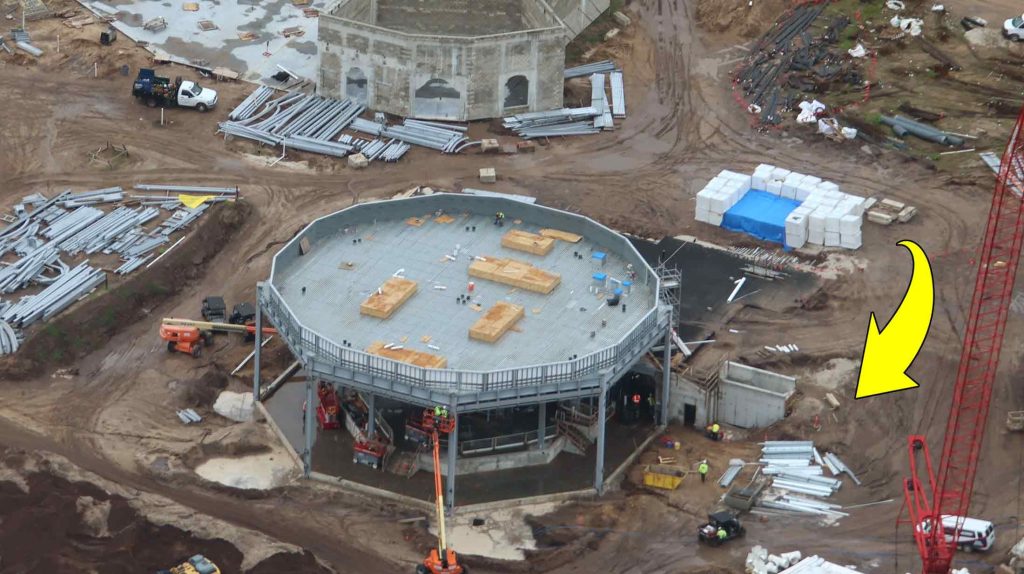
ATLANTIC restaurant
We have seen this restaurant’s downstairs kitchen be buried, so its roof now lines up with the ground, creating a basement-level kitchen area.
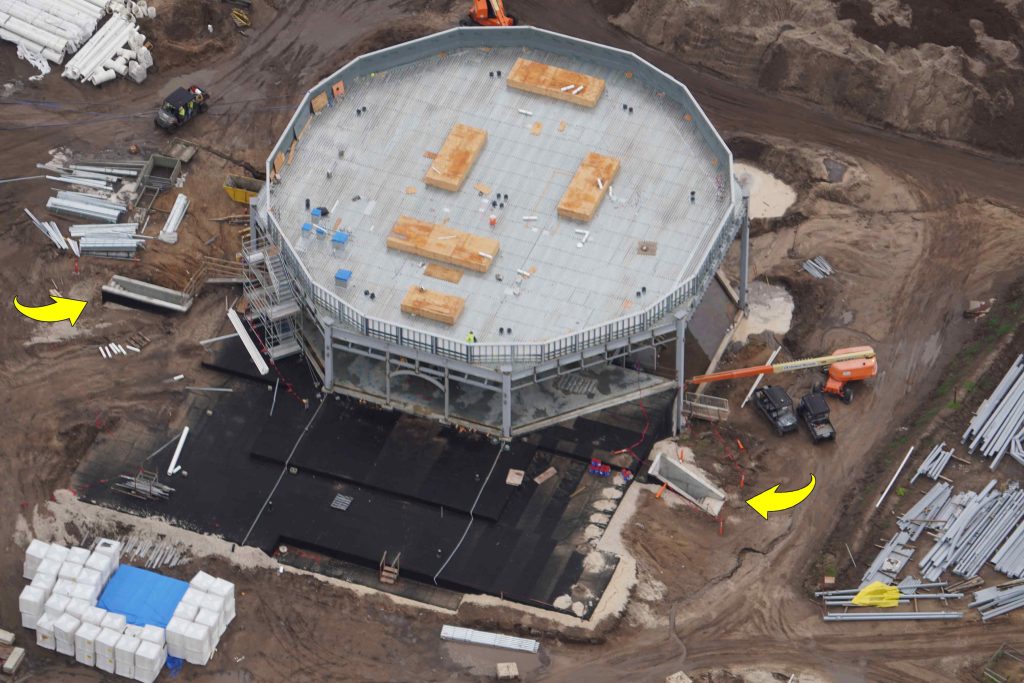
Arrows at basement access points, restaurant main entrance at center of photo
Diners will enter on the ground level, above the kitchen, but then walk downstairs to the dining room so they are level with the park’s lagoon.
Central Hub Rides
All of the dome supports have been installed for the covered spinner ride in the center of the park, expected to be named “Constellation Carousel.”
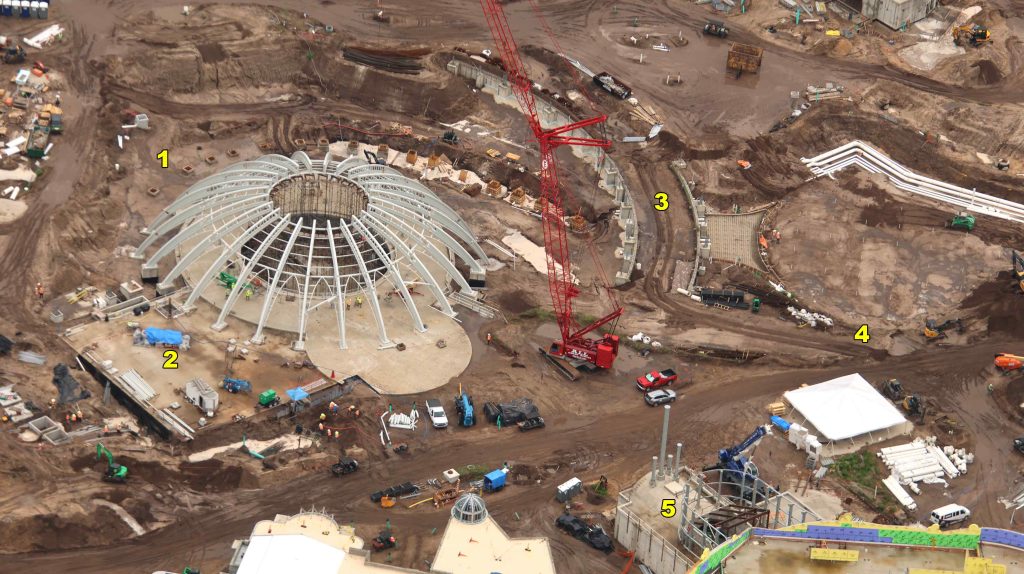
Despite the initial concept for this carousel being dreamt up as a trackless attraction, current plans have it as a more traditional-style carousel, but with custom seating designed as animals from constellations. It will not be trackless.
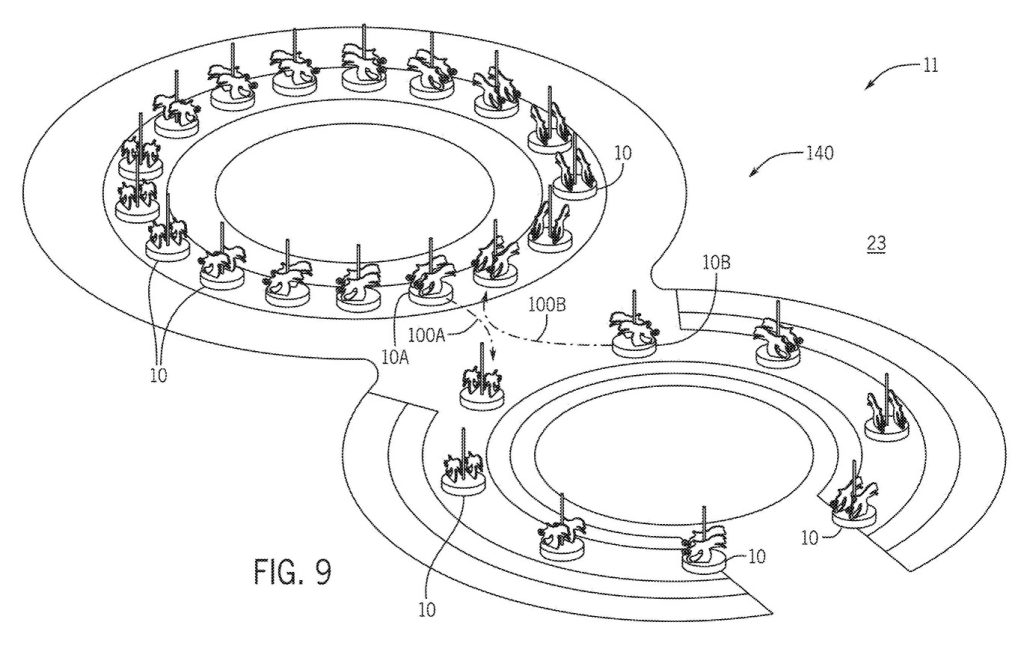
Early abandoned trackless carousel concept, Image: U.S. Patent & Trademark Office
This carousel attraction will sit atop the park’s central lagoon, and be surrounded by a series of fountains on one side. Nearly all of the pipes leading to these fountains within the lagoon have been buried.
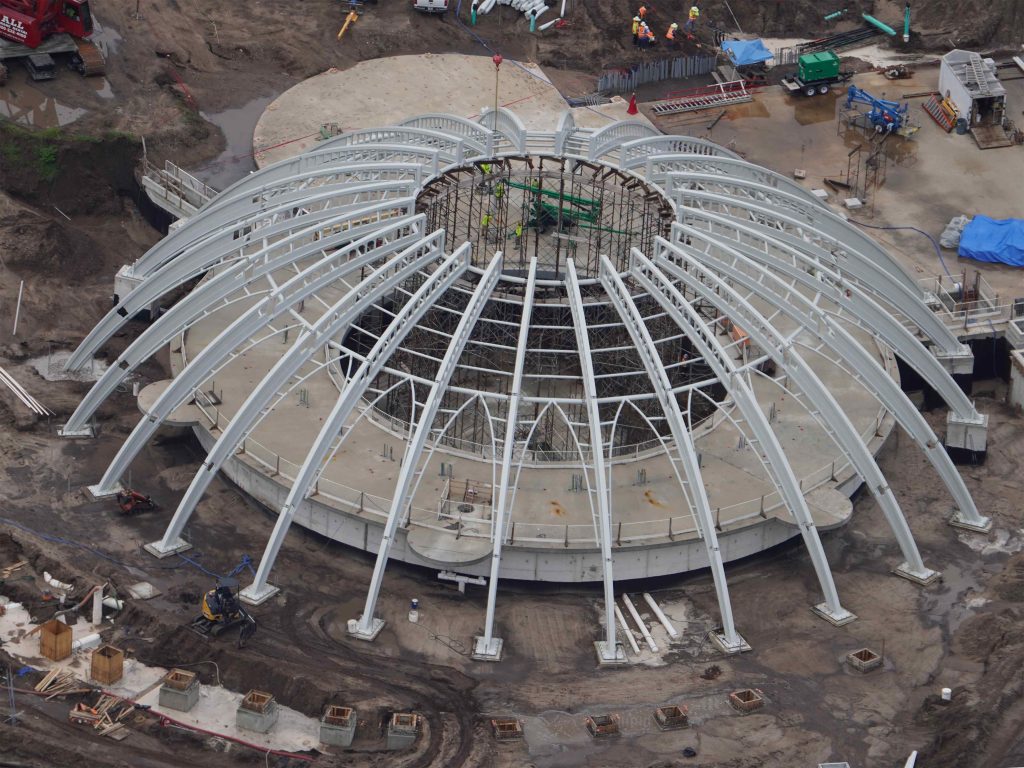
Fountains seen at bottom of photo
The most exciting development since our last update, is that all of the track for the hub’s dual-track roller coaster has now been installed.
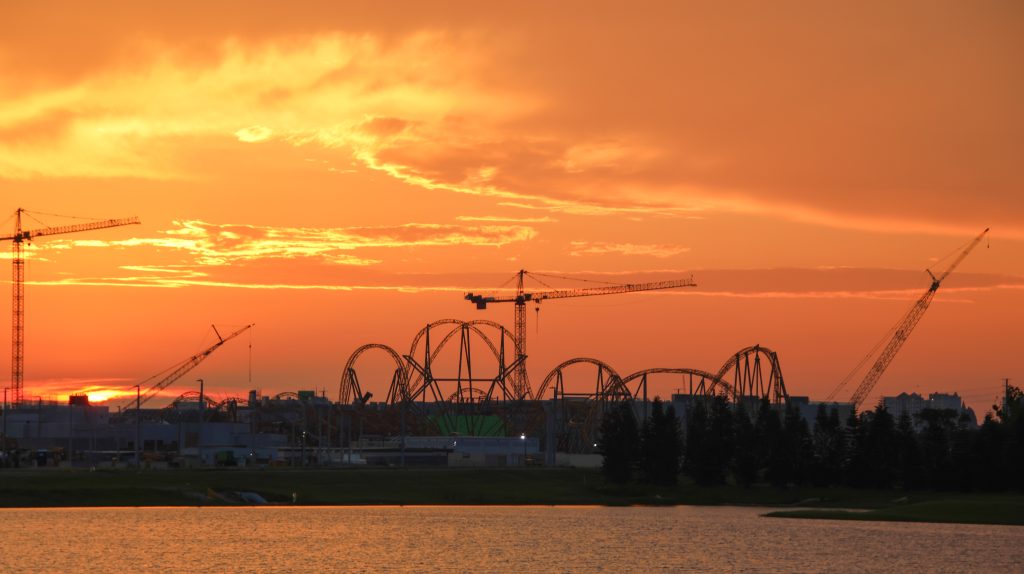
Expected to be named “Starfall Racers,” this roller coaster attraction features two separate and distinct tracks, and is not a mobius design.
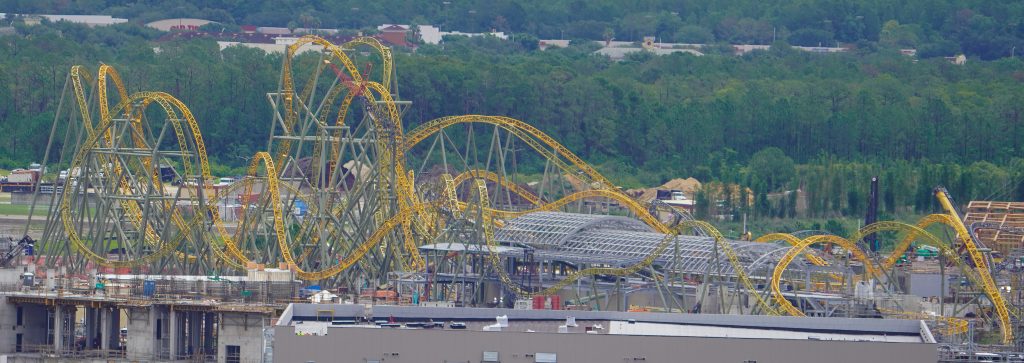
Both of the golden colored tracks have been completed, including the back half of the coaster, as well as those few remaining sections over the station building.
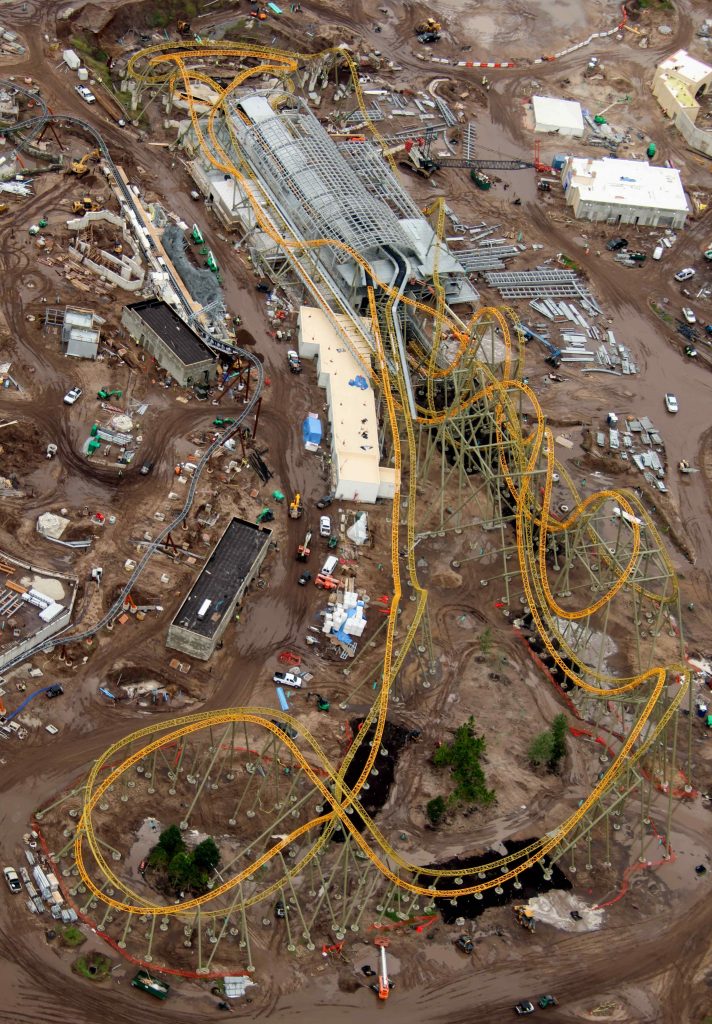
Despite the roof not being completely installed, the sections shown in the photo below of the darker track were the last ones to be installed just last week.
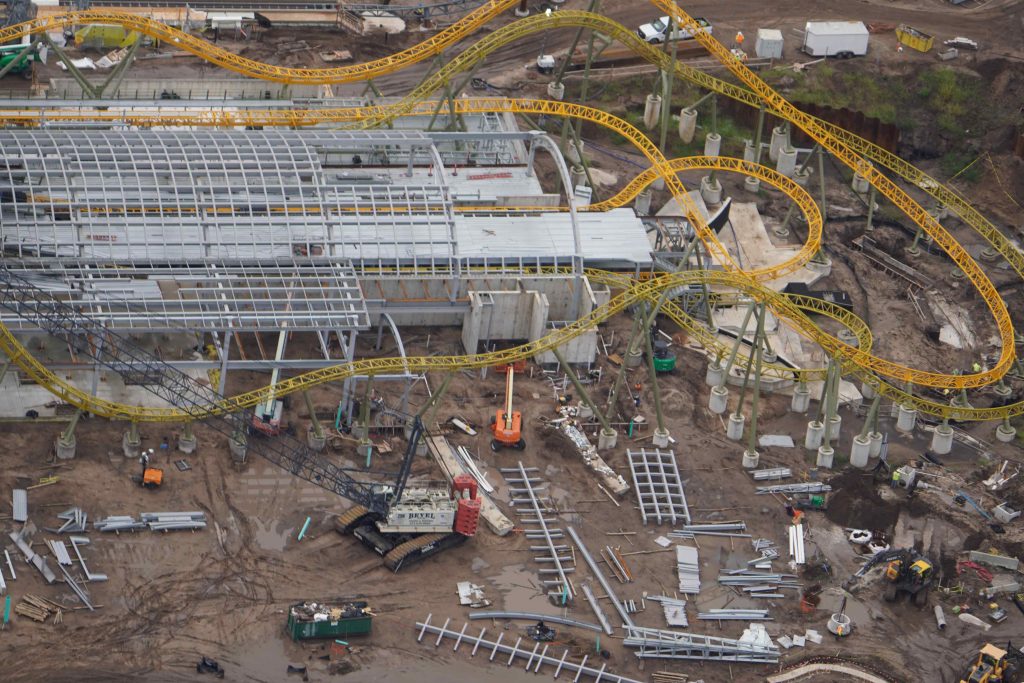
In addition to seeing the last pieces of track installed for this ride, it appears that some trees have been planted around the latter half of the ride.
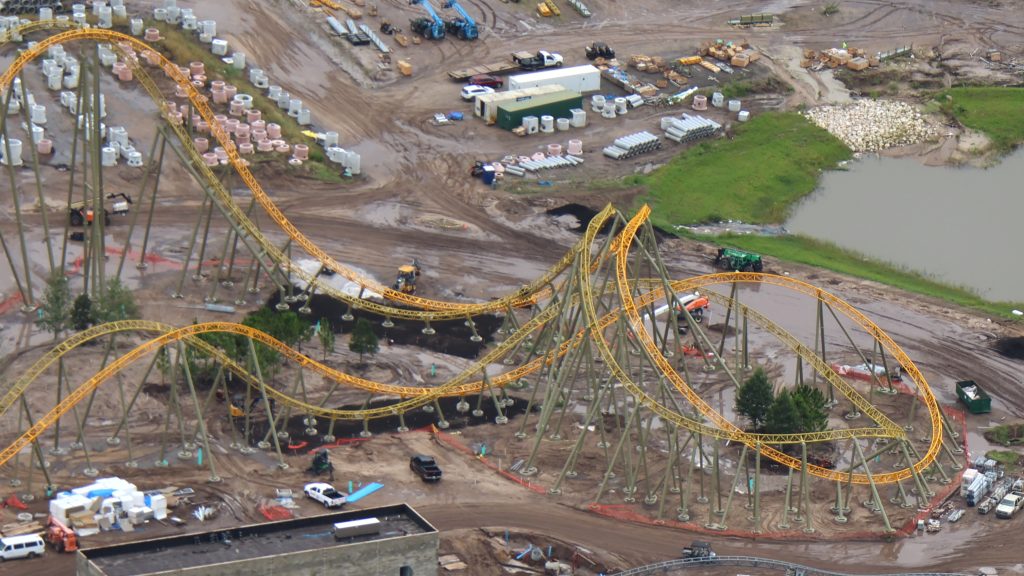
Large trees are planted now within two areas of the back section of the coaster. We may still be about two years away from this park’s grand opening, but it’s never too soon to start on landscaping.
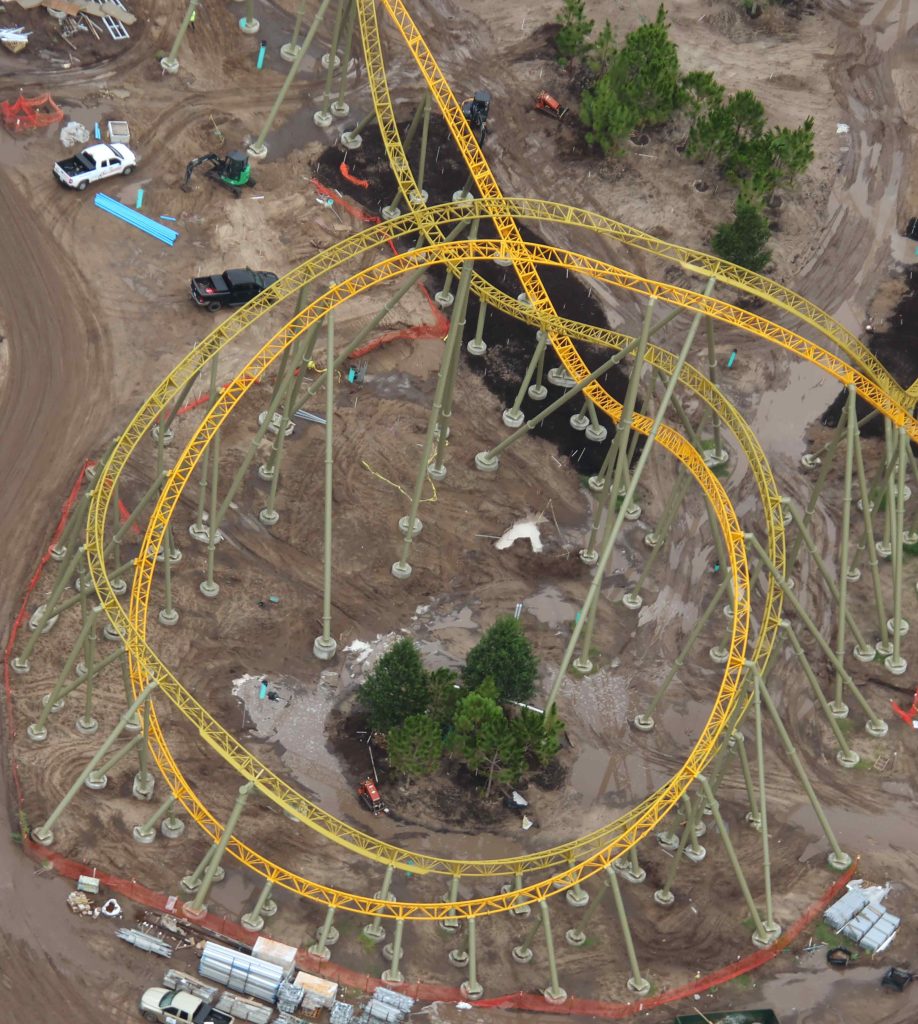
Dark Universe
Speaking of roller coasters, the spinning coaster over in the Universal Monsters’ Dark Universe section of the park continues to have supports installed for its queue areas.
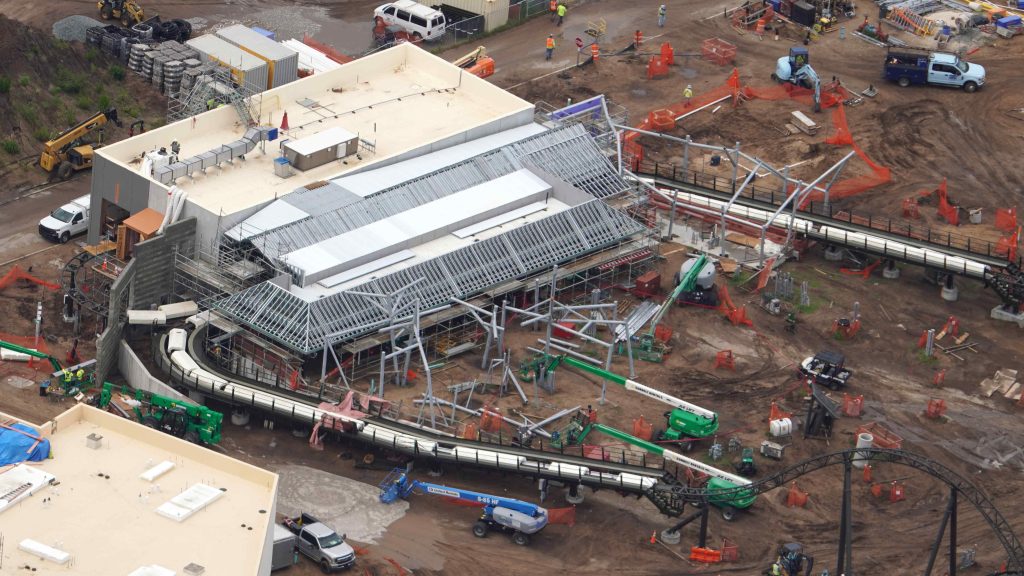
These are likely going to be for fortune teller tents related to the Wolfman film, given that the attraction will be named “Curse of the Werewolf.”
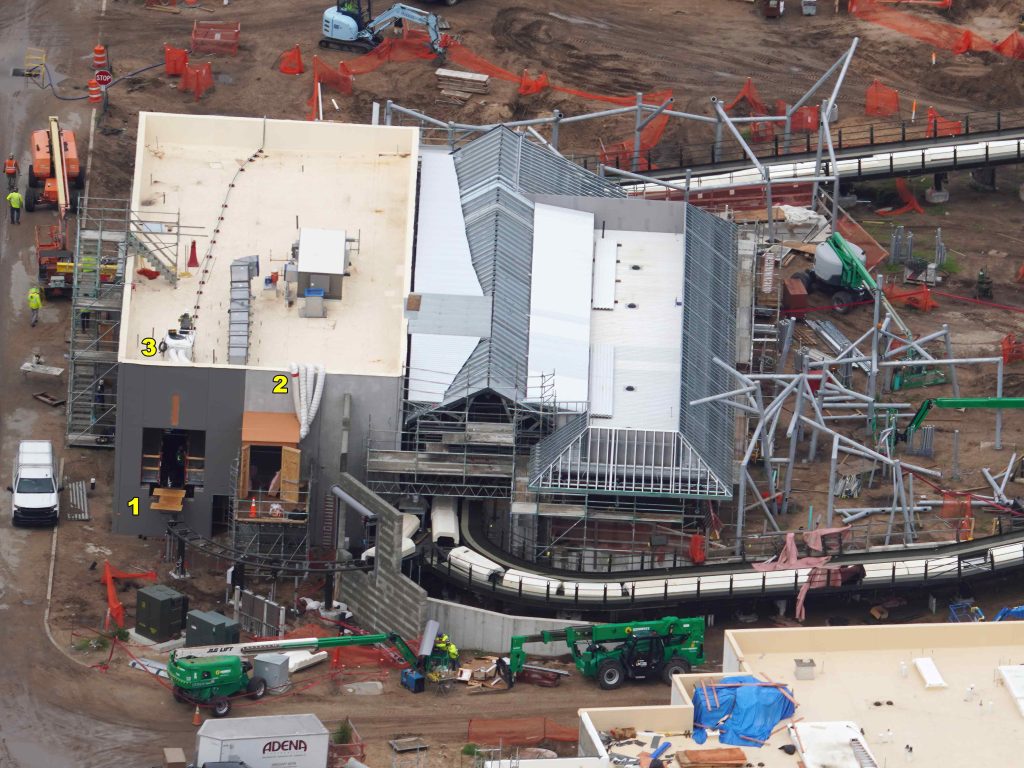
An arch structure has appeared at the entrance for this land’s main attraction, an indoor tracked KUKA dark ride. This arch will be the main entry to the attraction, which we will enter the large manor facade to experience.
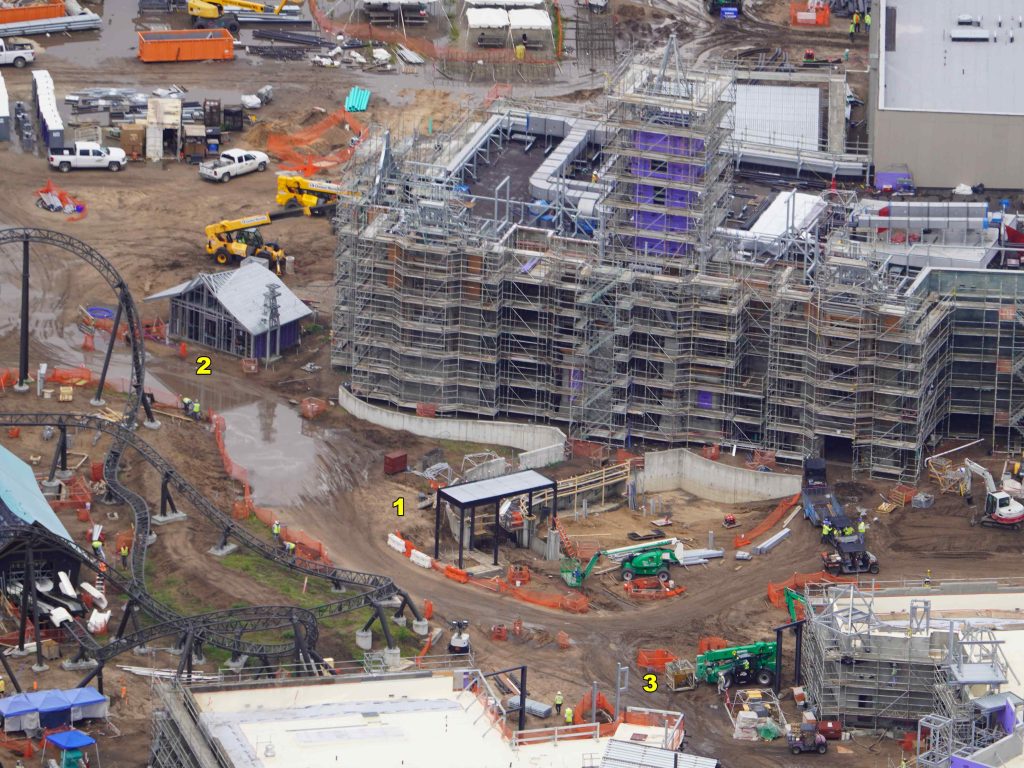
New arch seen at number 1 in photo
Track we talked about in a prior update, which is being staged in the Team Member parking lot behind the new theme park, will be used for this KUKA ride attraction. In recent weeks it appears that several of the pieces have been removed from the area, which may mean they are being installed now.
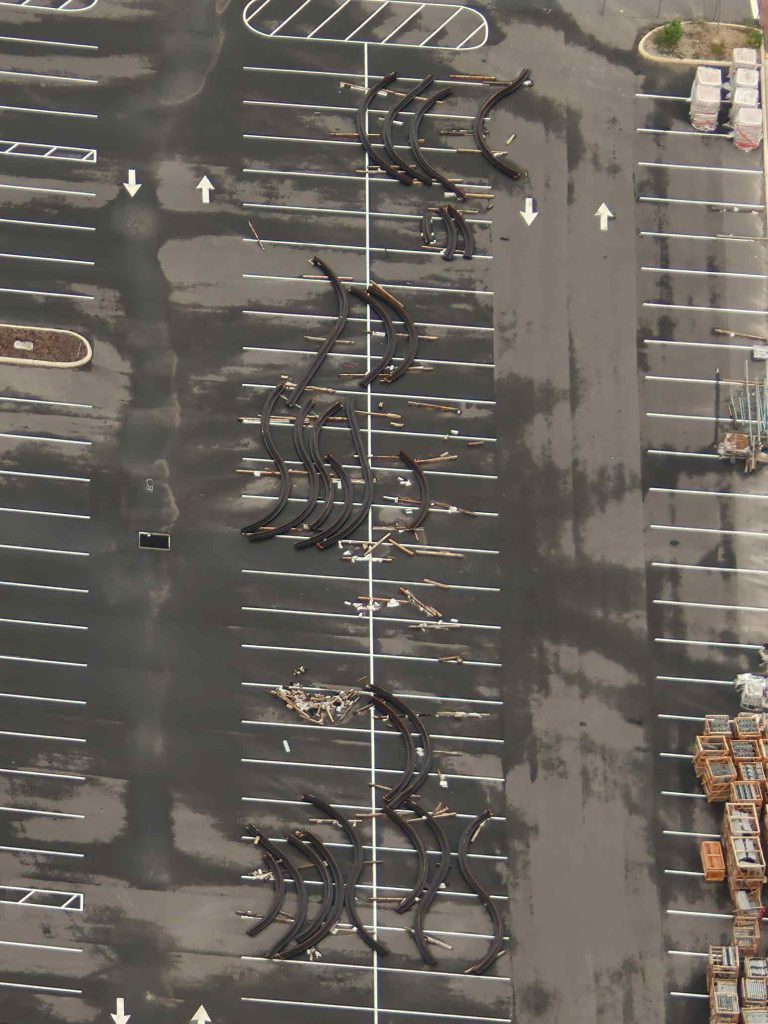
The portal entry into the Dark Universe land continues to receive theming details, including rockwork and tree roots. Framing for the village of Darkmoor, where the land is said to take place, continues to be installed. The structure directly behind the portal will be a broken bridge we pass under to enter the main village street.
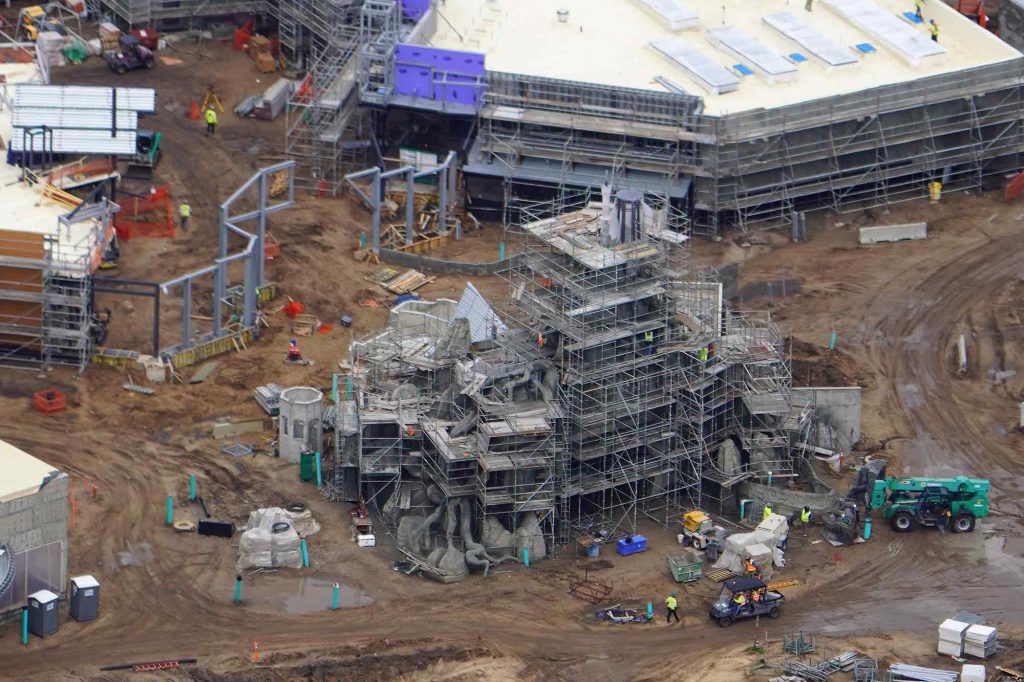
Portal entry with broken bridge scenic element behind it
The land’s main restaurant can be seen on the right and the main retail structure is on the left of the next photo.
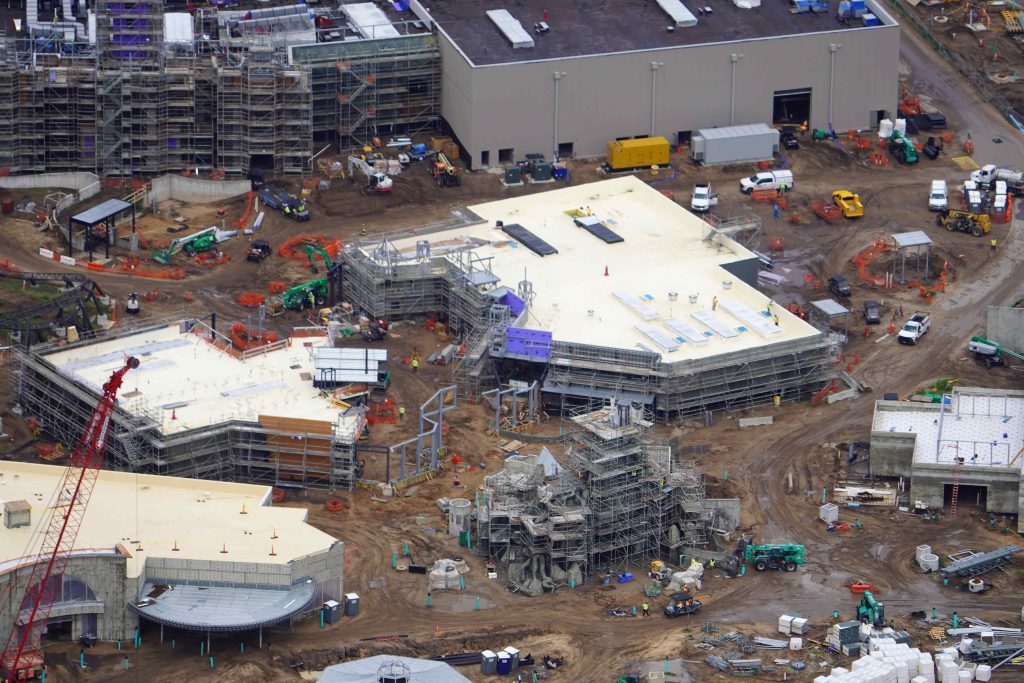
New framing is going up near the end of the village street, at the corner of the retail structure. This corner is shown in permits as having some false facades that surround what the documents call a “Fog Room.”
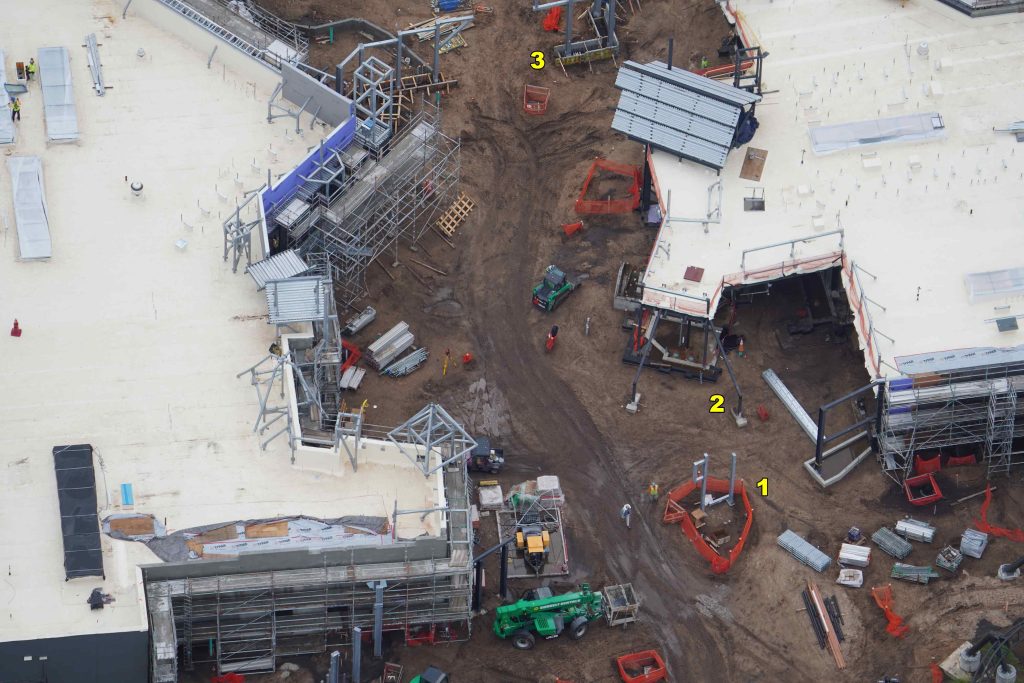
New framing details near “Fog Room” seen at numbers 1 and 2
It has long been rumored that the land will be covered in fog, night and day, and perhaps this central point in the land will be where some of that rumored fog will emanate from. If so, it could create a hazy view of the large manor looming in the distance as you walk into the land.
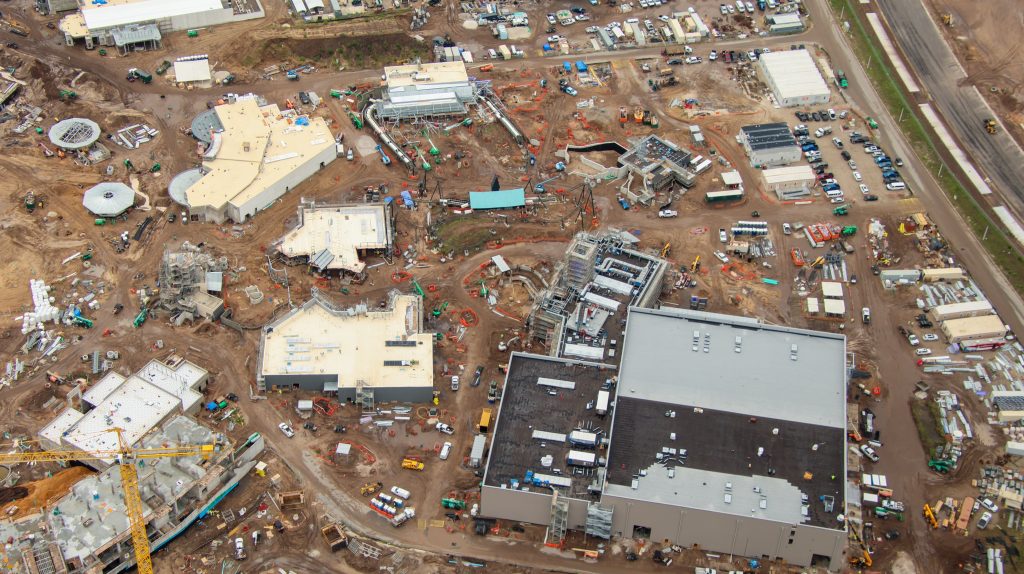
Wide view of entire Monsters area
Wizarding World
Quickly checking in on the park’s Wizarding World area, the portal entry continues to receive paint for its brickwork style.
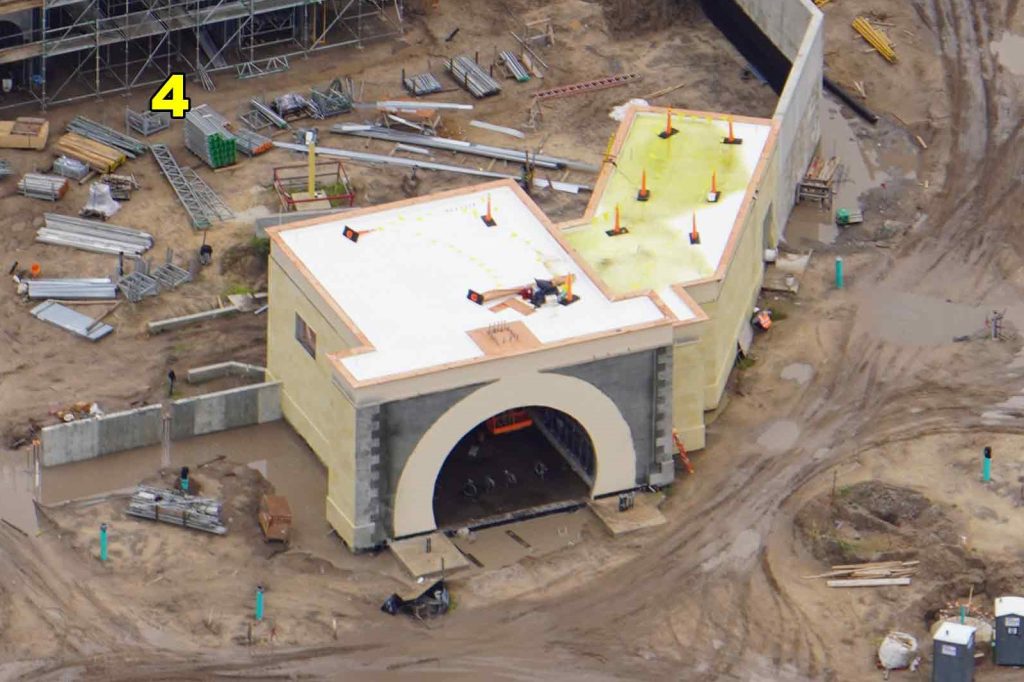
Zooming out, what appears to be a large gate-style structure has been installed along the side wall, seen at number 5 in the next photo. This is right beside the large arch at the entry to the land’s main street.
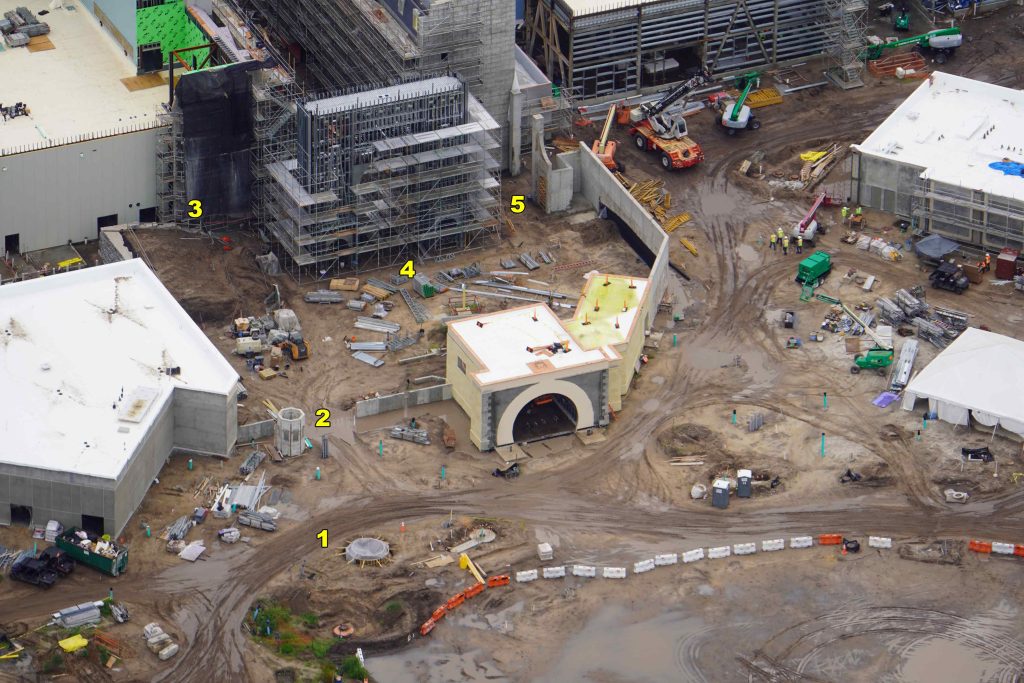
At the end of the land’s main street, what appears to be prep work for the foundations of the land’s theater show entrance is taking place.
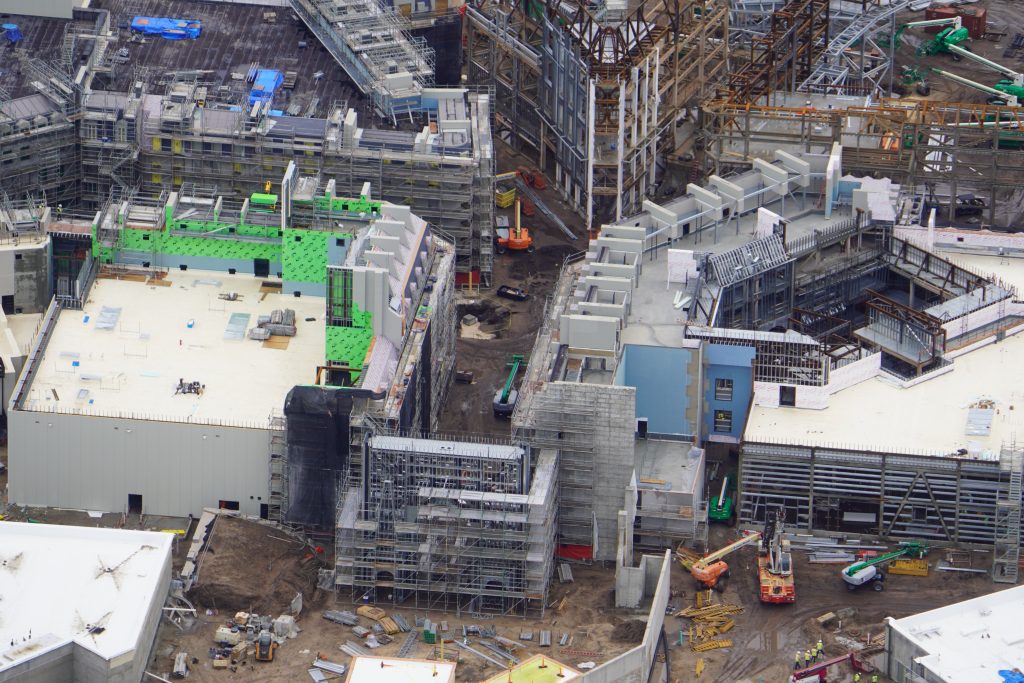
We are expecting to enter this live stage show through a circus tent, which will be built within this intersection of streets in the middle of the land.
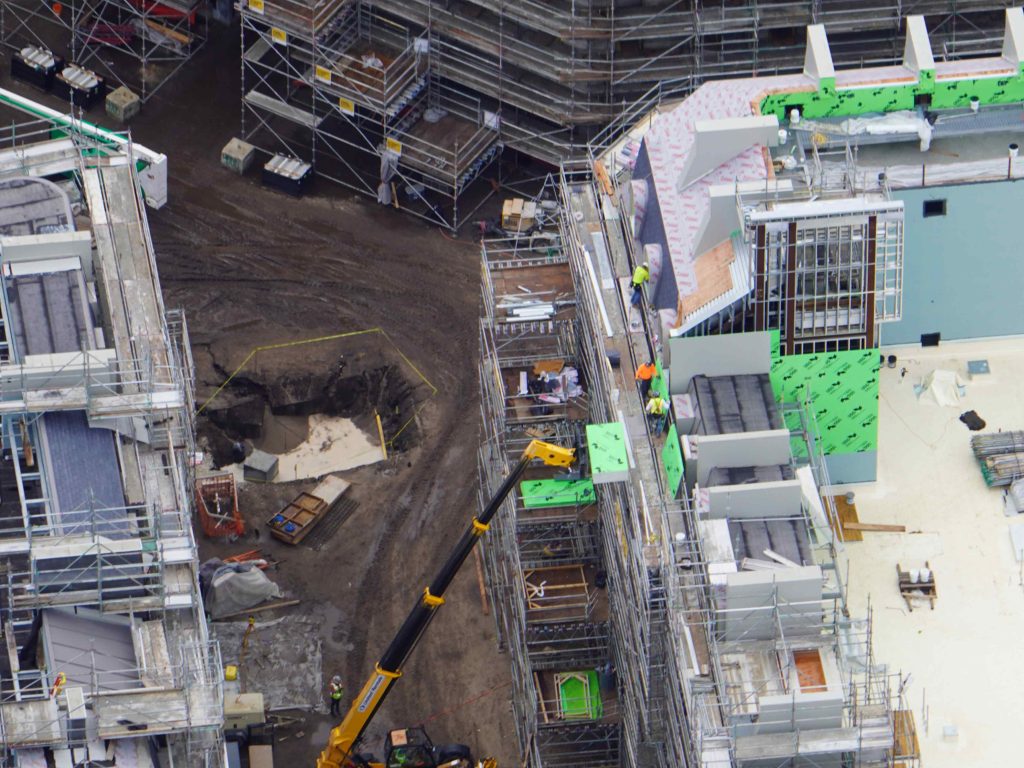
Possible prep work for theater tent entry
The roof of the facade for the stage show’s exit area has taken shape recently as well. According to permitted plans, we will exit the show through doors at the end of this little street.
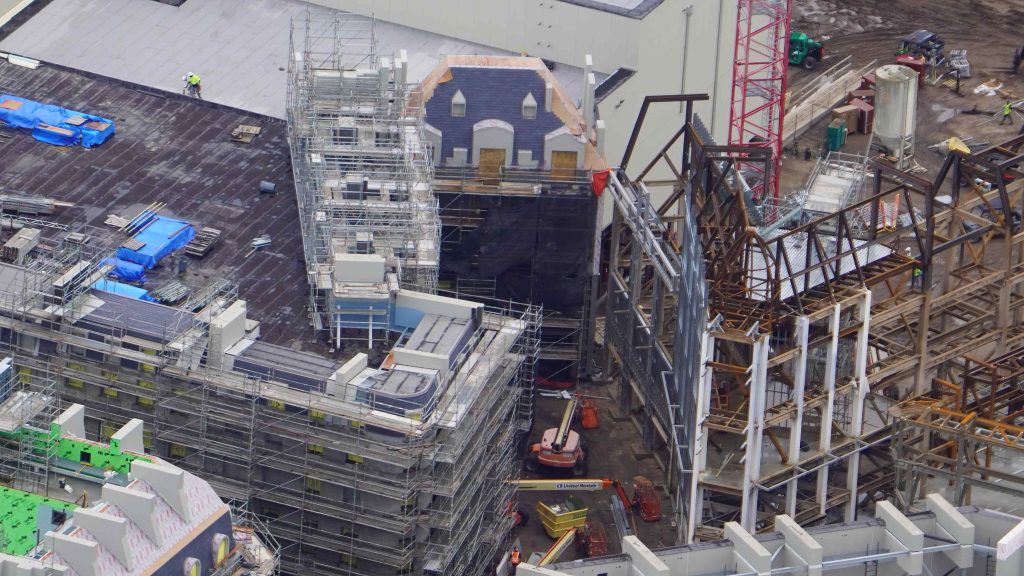
While the land’s main attraction, rumored to be a dark ride through the British Ministry of Magic, is now fully enclosed, we can see large doors open on the right side.
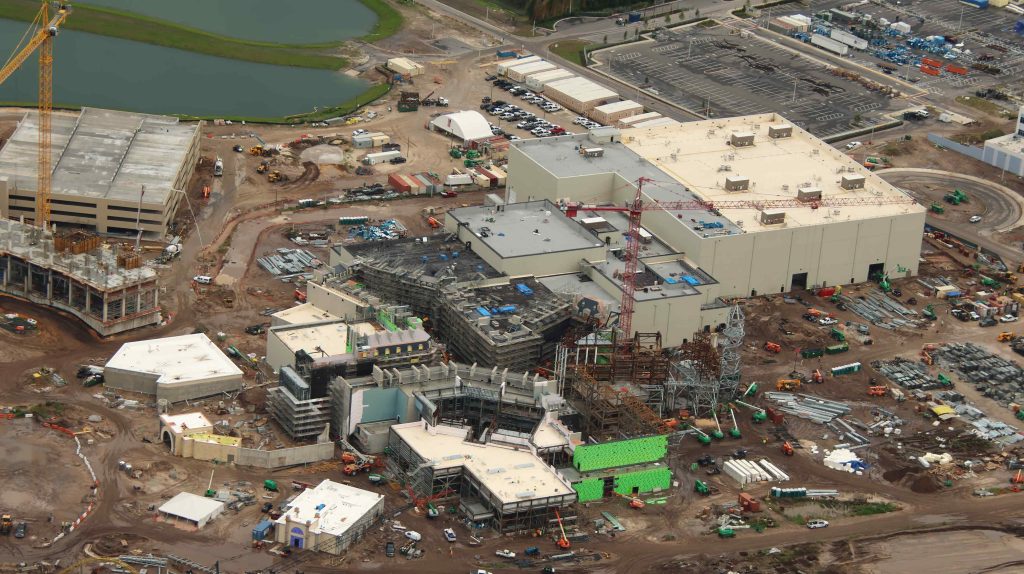
They appear to be using these doors to move equipment and supplies into the massive ride building.
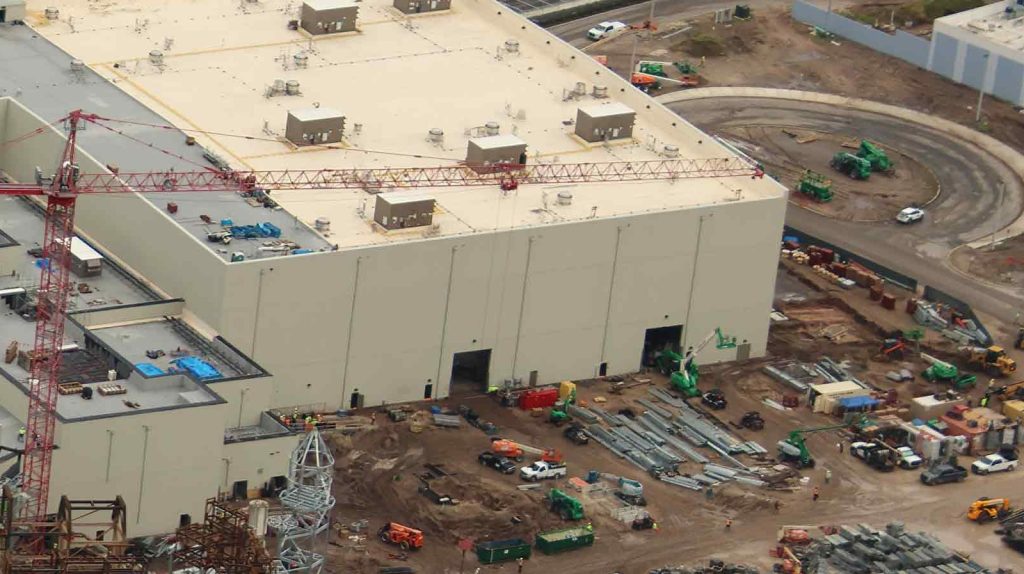
Super Nintendo World
Over at Super Nintendo World, what looks to be the roof over the escalator that will take us from the entry portal into the land is being installed.
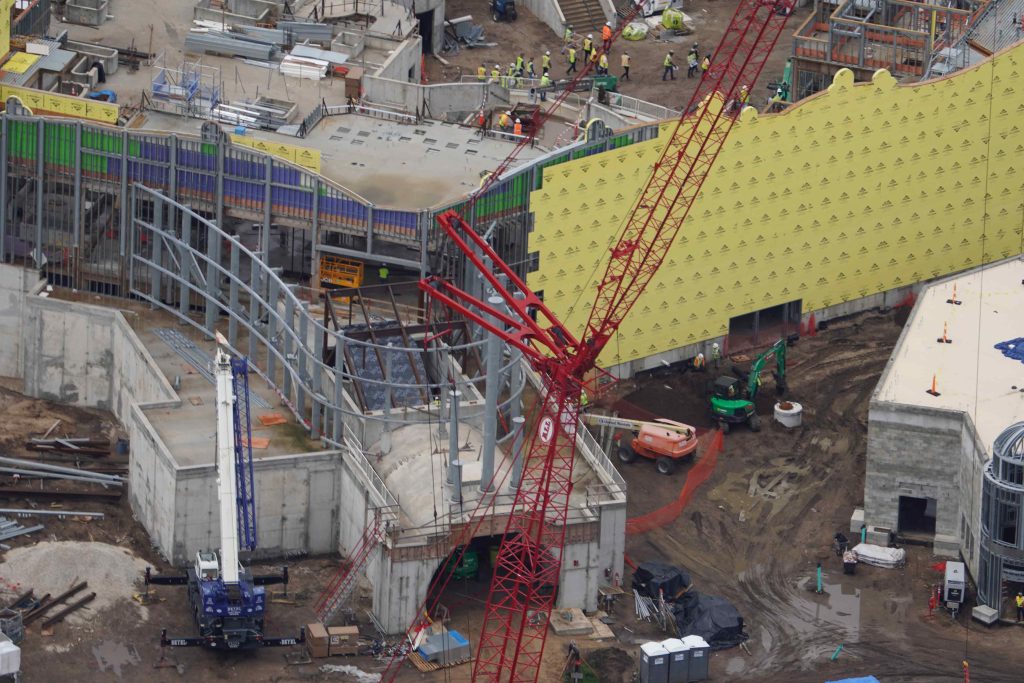
We will enter the land on the second level, after passing through Peach’s Castle.
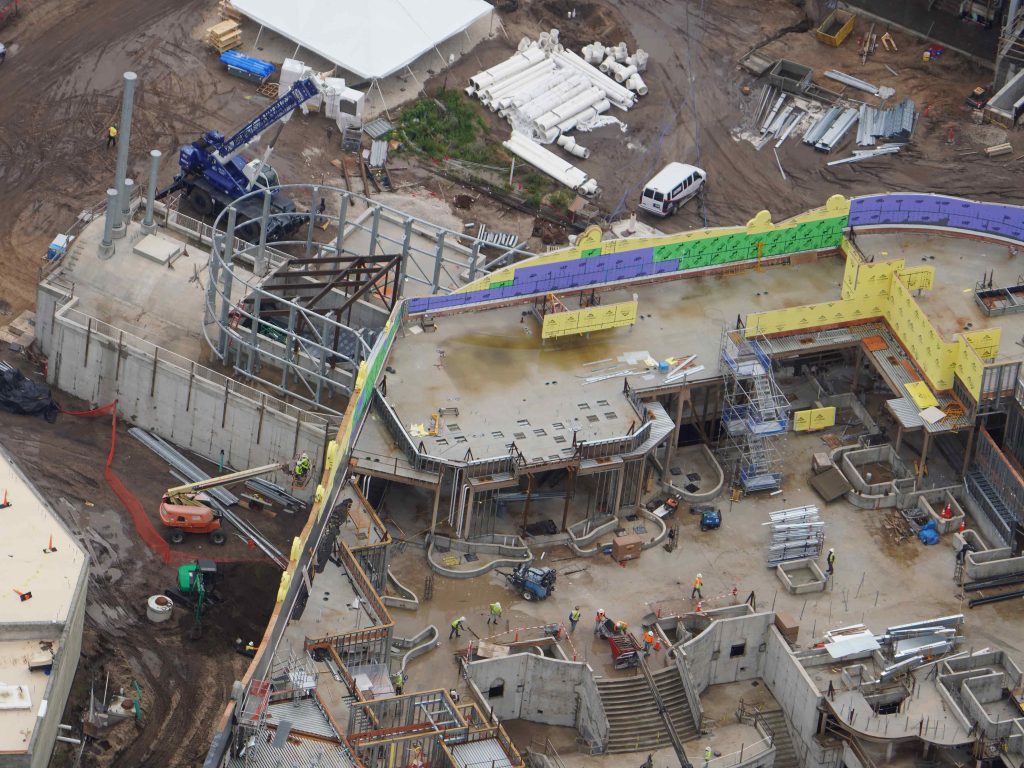
Inside of the Donkey Kong section, the foundation for a meet and greet space is being prepared for pouring.
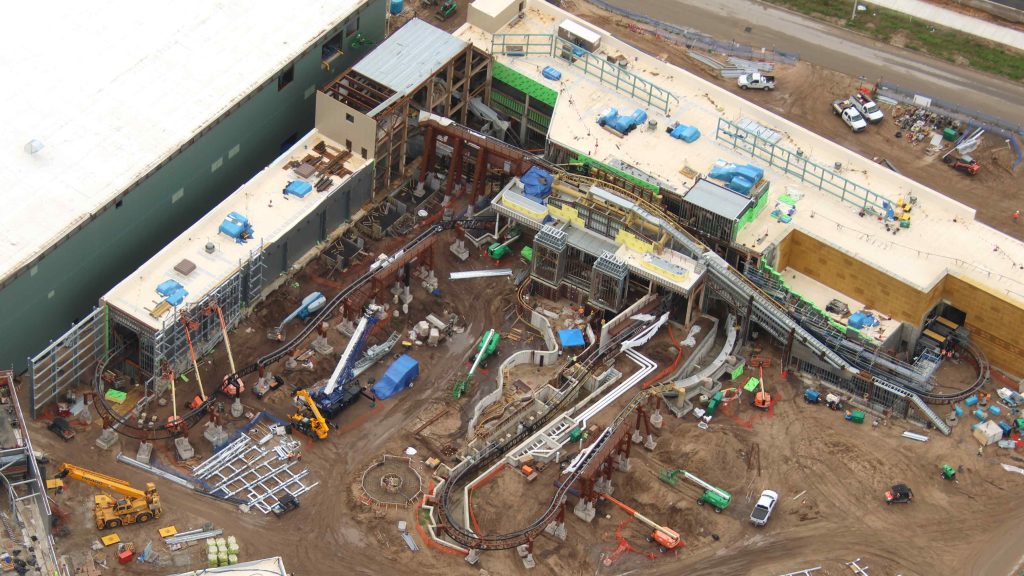
Donkey Kong area of Super Nintendo World
This meet and greet stage is expected to be themed as Donkey Kong’s Treehouse.
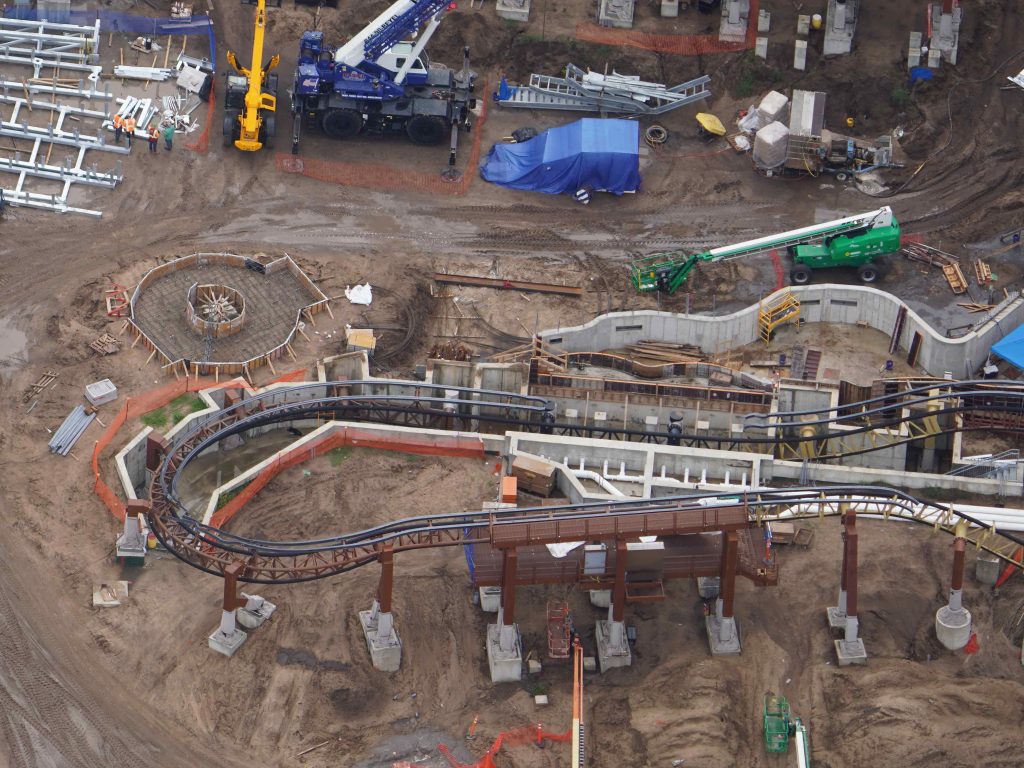
Round foundation for meet and greet stage
On the other side of the Donkey Kong Country area, framing is being installed that will hold a backdrop to block the view of the Mario Kart ride building next door.
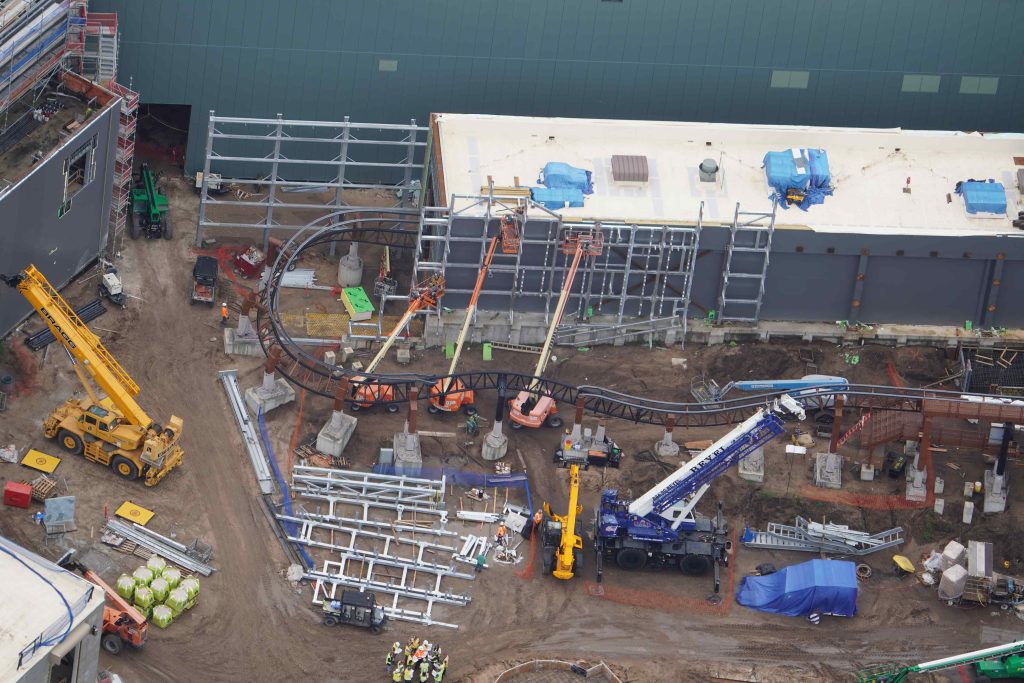
Framing going up on side of area against Mario Kart building
Framing is also being added to this indoor section of the Donkey Kong mine cart roller coaster attraction, which will hold temple facade theming.
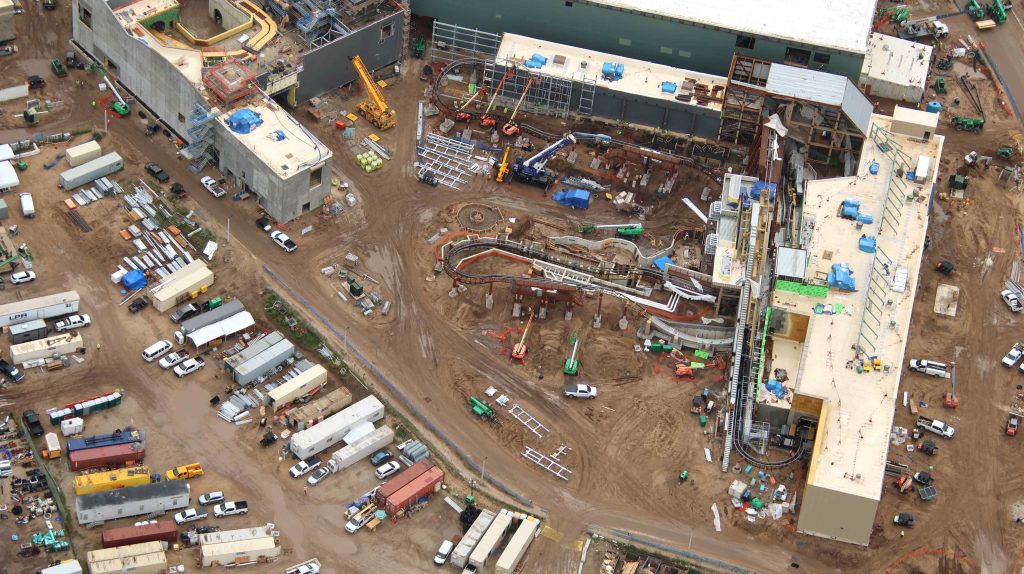
How to Train Your Dragon – The Isle of Berk
At How to Train Your Dragon – The Isle of Berk, the lagoon near the land’s entrance, which contains the two large statues, is receiving other themed detail work, like a scenic boat within the area.
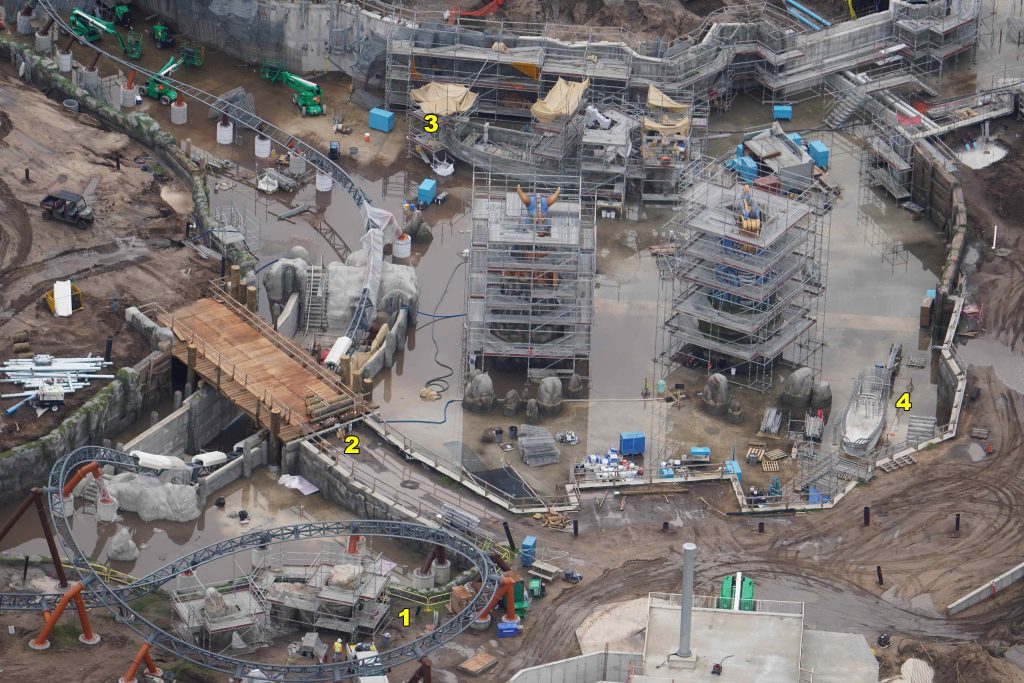
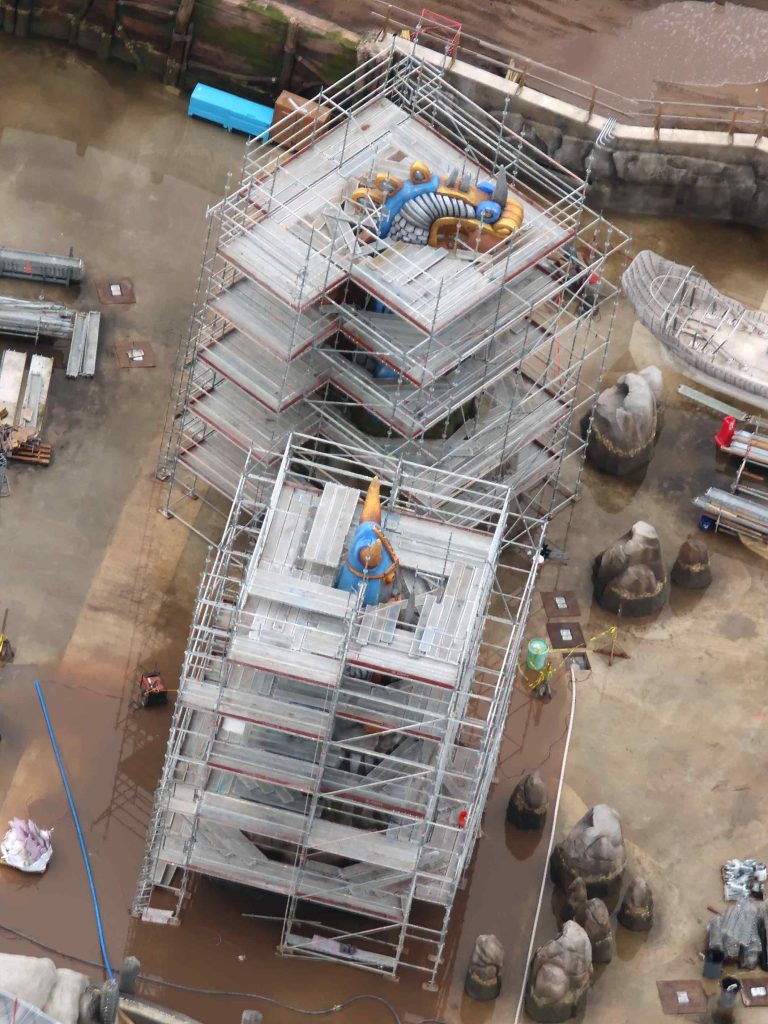
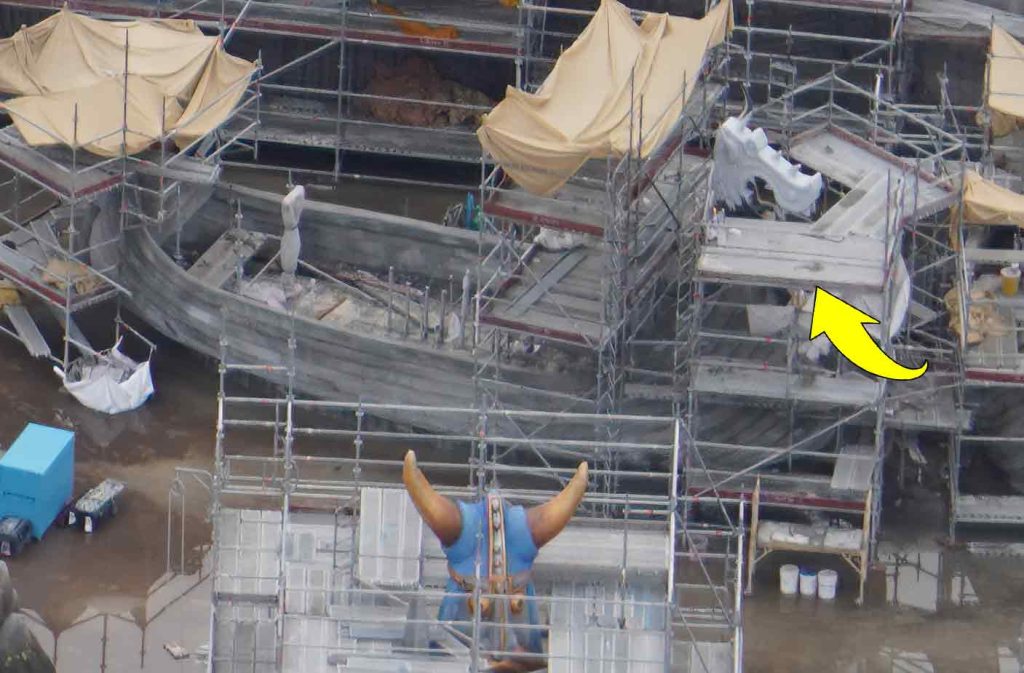
It appears that all of the track for this land’s launched roller coaster has been installed, and the first launch and coaster station continue to be enclosed.
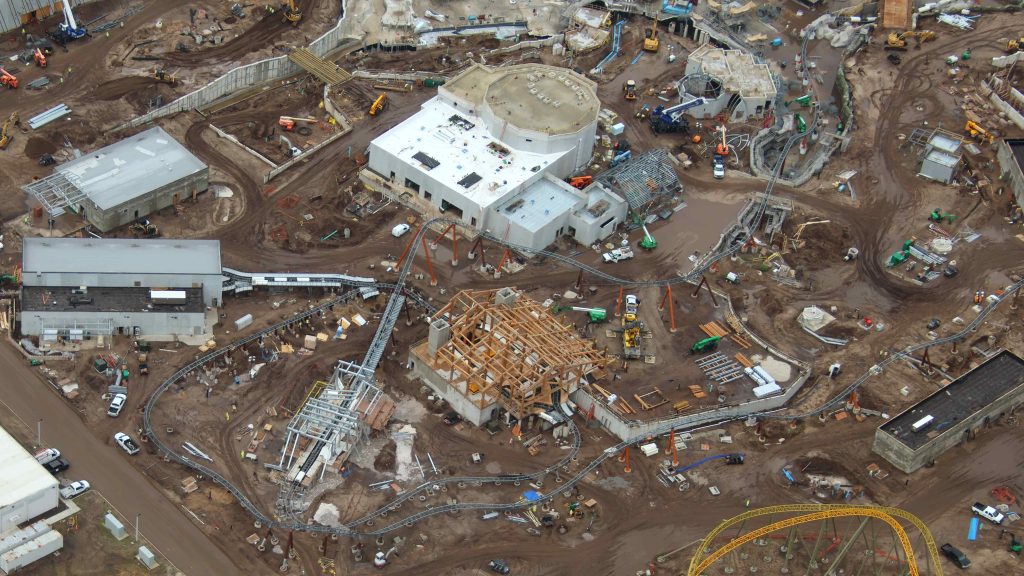
First launch being enclosed at bottom left of photo, station with wood framing at center
The side of the coaster station seen in the photo below will be where the ride entrance and exterior covered queue will be located. On the right, the framing for the coaster’s exit gift shop looks very detailed.
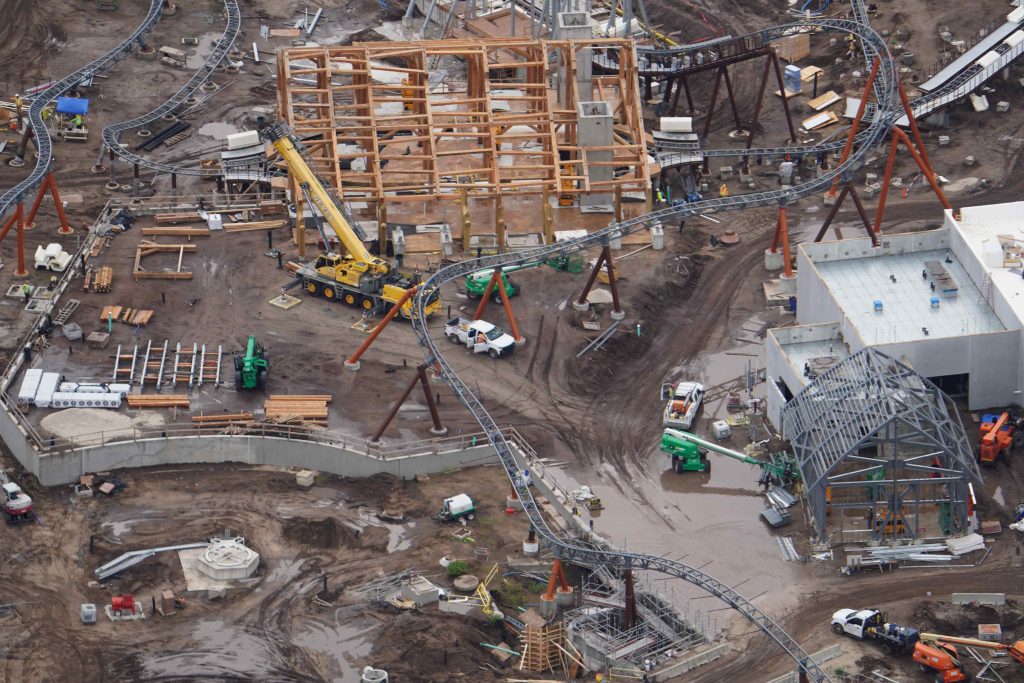
While the coaster’s first launch is being enclosed, work is happening at the second launch to create a themed backdrop.
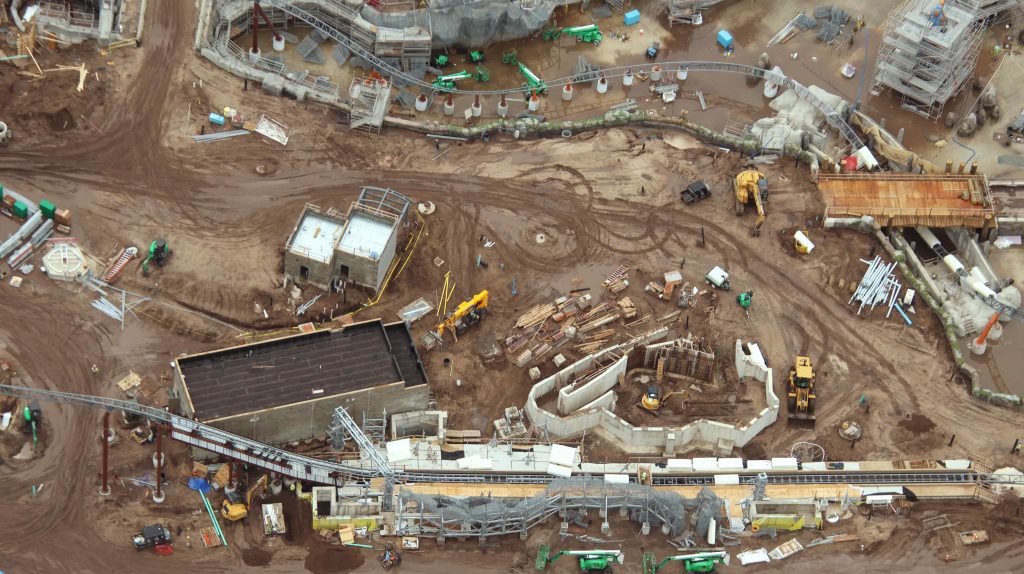
Second launch seen at bottom of this photo
Expected to look like a hillside or mountainous backdrop, this launch passes behind the land’s play area, which is now under construction as well.
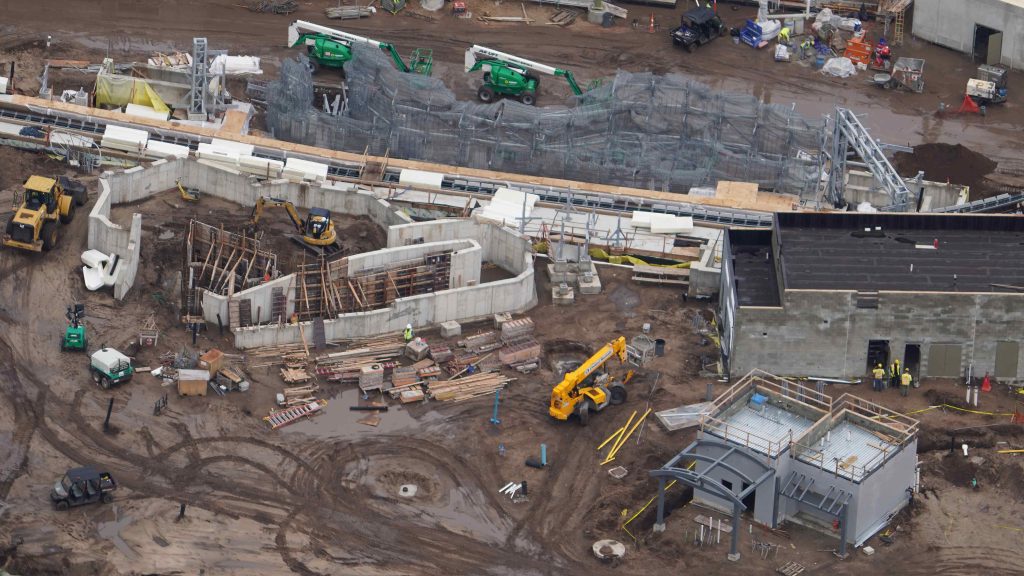
Second launch with backdrop at back, play area work in front
Continuing along, after the second launch, the coaster will pass behind the land’s two Sky Fly flat rides. The foundations for these spinner rides can be seen in the photo below at numbers 1 and 2.
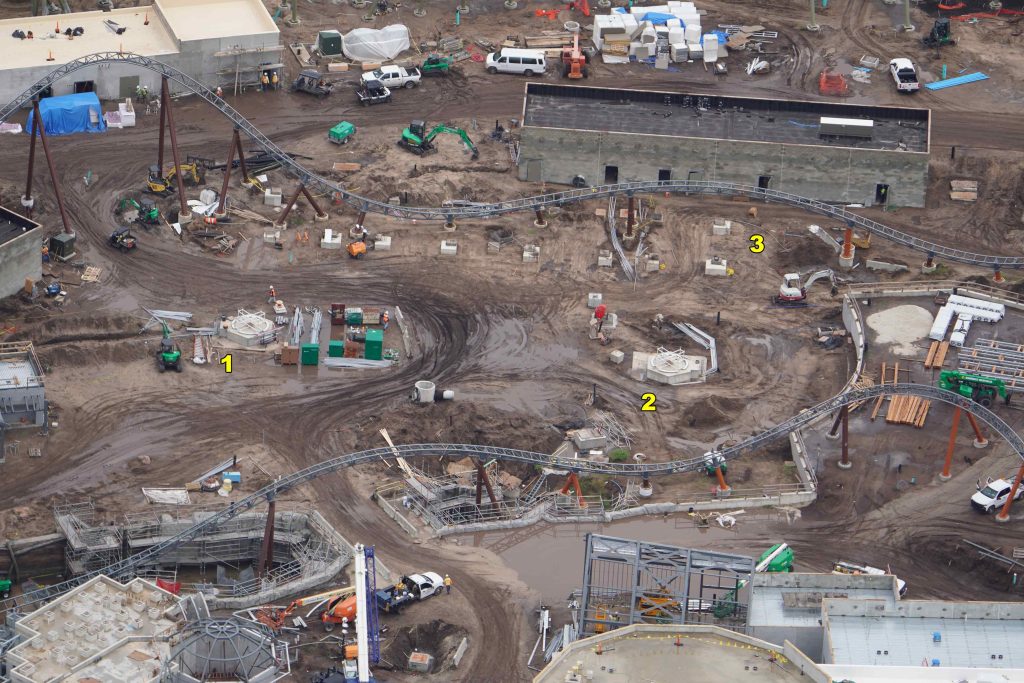
Sky Fly foundations at numbers 1 and 2
The coaster trains will actually pass through the backdrop for the spinning flat rides, which will be themed as crowd stands, as this attraction will be themed as Dragon Racing as seen in the films. The footings for these crowd stands can be seen installed on either side of the track at this time.
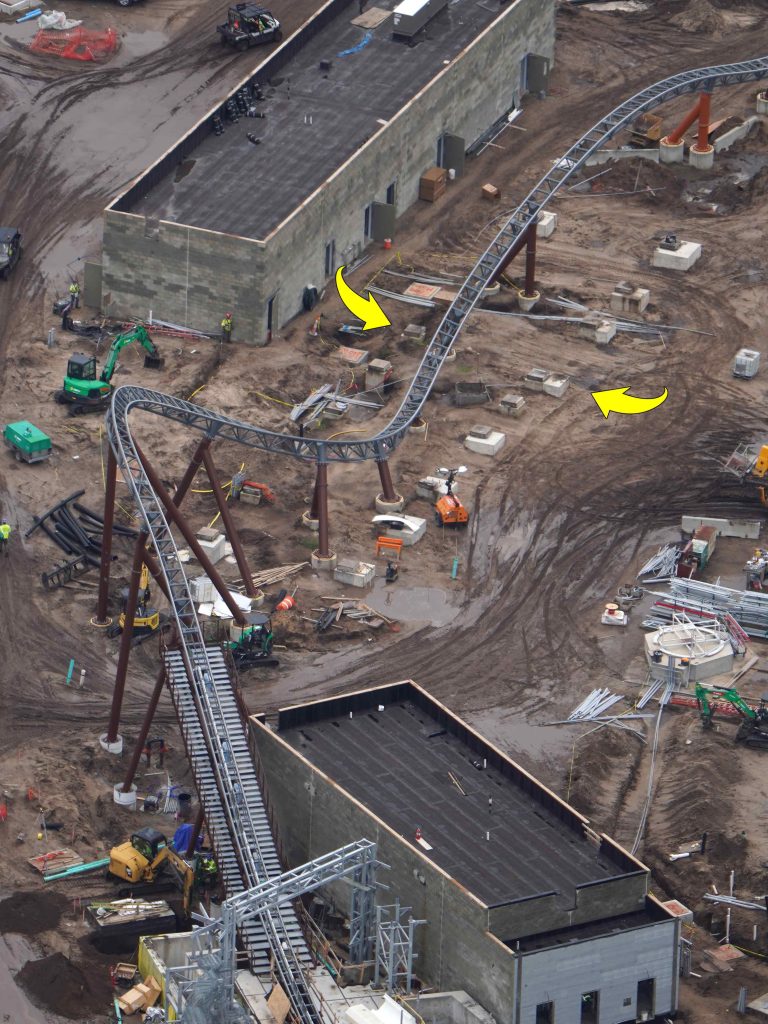
Arrows at footings for scenic elements behind Sky Fly rides
The other ride for the Dragons land, an outdoor interactive boat ride, continues to see its load and unload conveyor belt framing installed, seen at number 1 in the photo below.
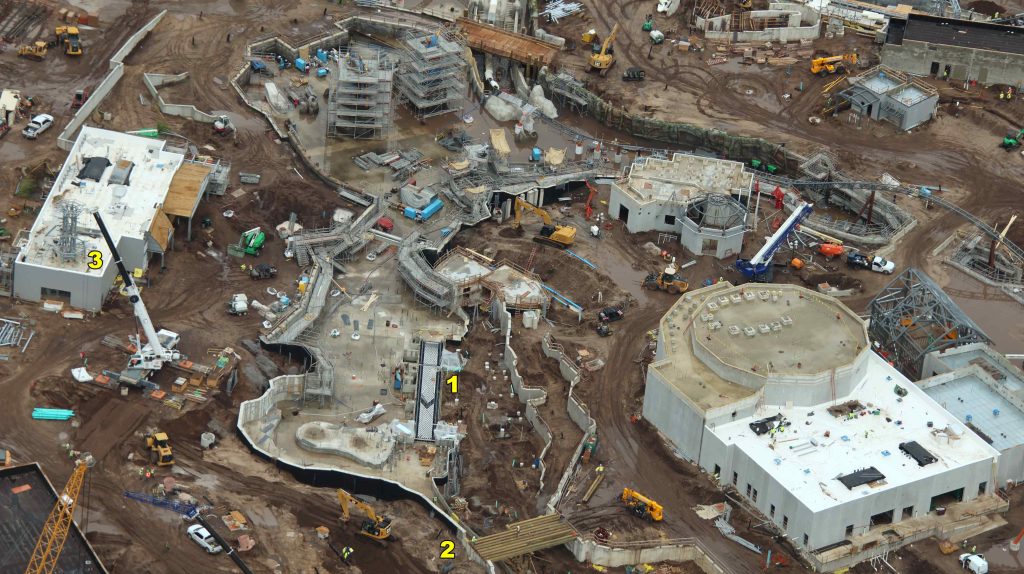
Boat ride conveyor belt load at number 1, new bridge at 2
A new bridge is being installed on the edge of the boat ride. This guest bridge will pass over the water connects to the boat ride’s maintenance and pump house.
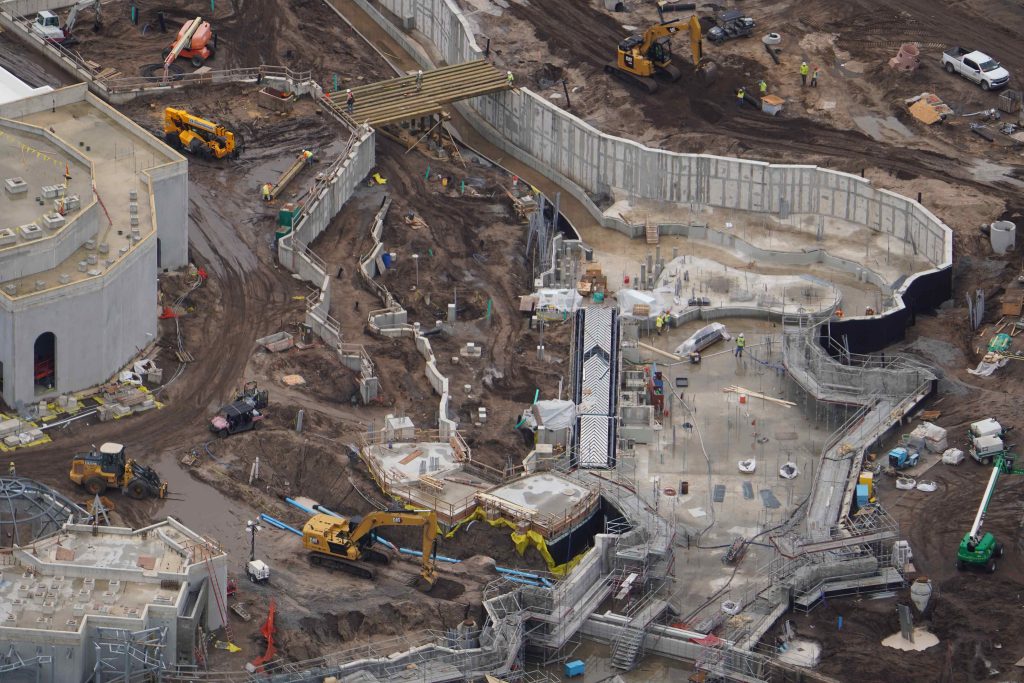
On the other side of the bridge is the land’s large indoor theater. Here is where “The Untrainable Dragon” live stage show will be performed.
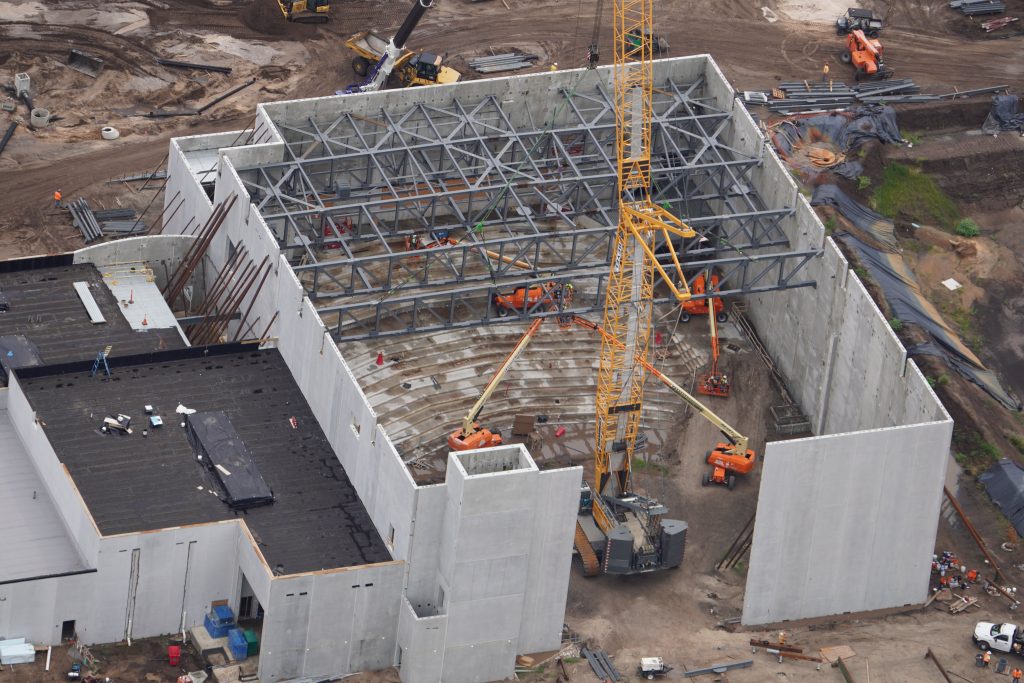
Theater for Dragons land at Epic Universe
Currently this theater is seeing the framing for its roof installed.
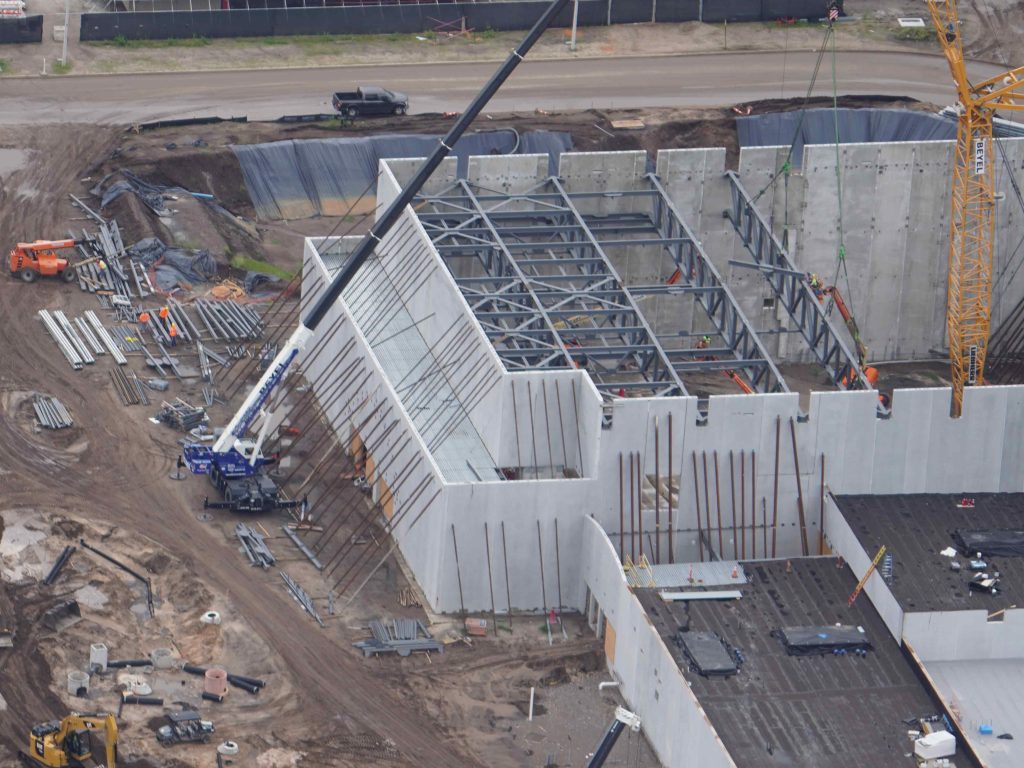
Roof supports being installed for Dragons theater
That’s going to wrap it up for this update, but be sure to check out the video version of this story for additional visuals. A huge thank you to Bioreconstruct for the amazing aerial photographs. You can follow him on Twitter for more incredible theme park photos.
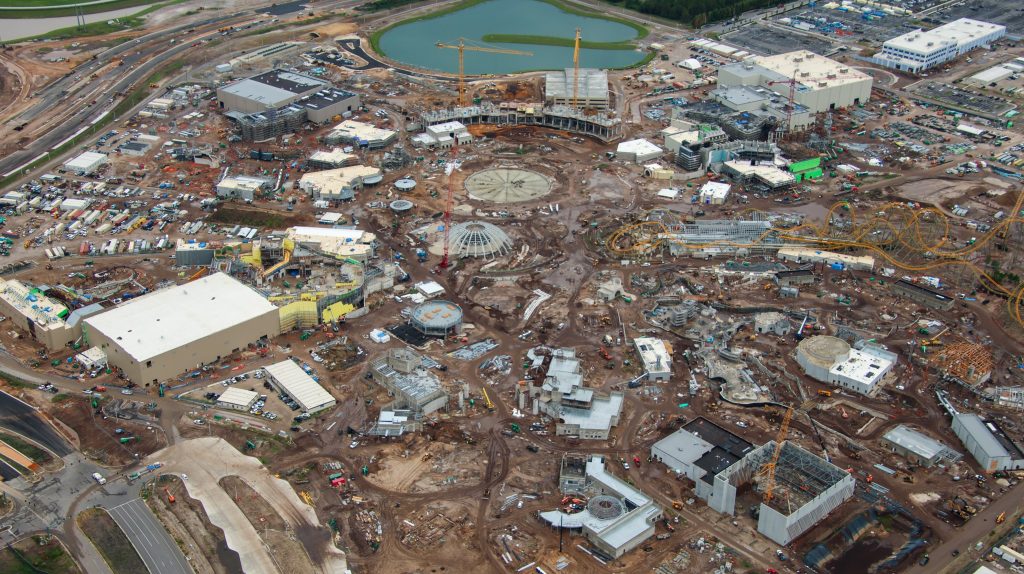
Subscribe to the news feed or enter your email address below to never miss an update. Official Concept Art: Universal Orlando | Aerial Photos: Bioreconstruct | Permit Documents: fasttrack.ocfl.net | Graphics and Overlays: Alicia Stella | Other Images as Captioned
Subscribe to Receive Email Updates
![]() Consider supporting us on Patreon for as little as $1/month. All patrons receive behind the scenes posts and exclusive podcasts. Learn More
Consider supporting us on Patreon for as little as $1/month. All patrons receive behind the scenes posts and exclusive podcasts. Learn More

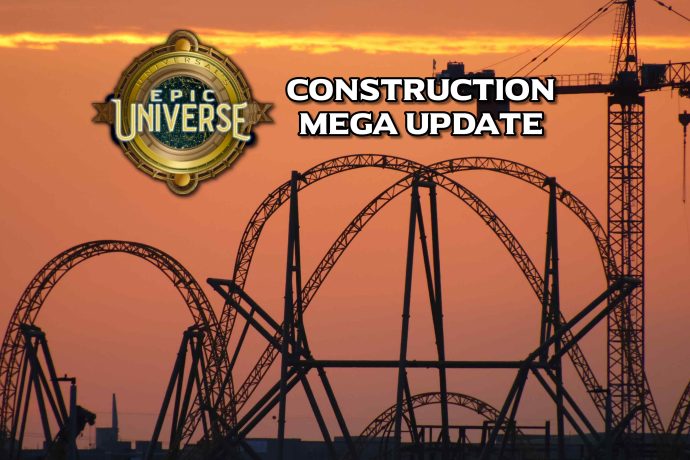
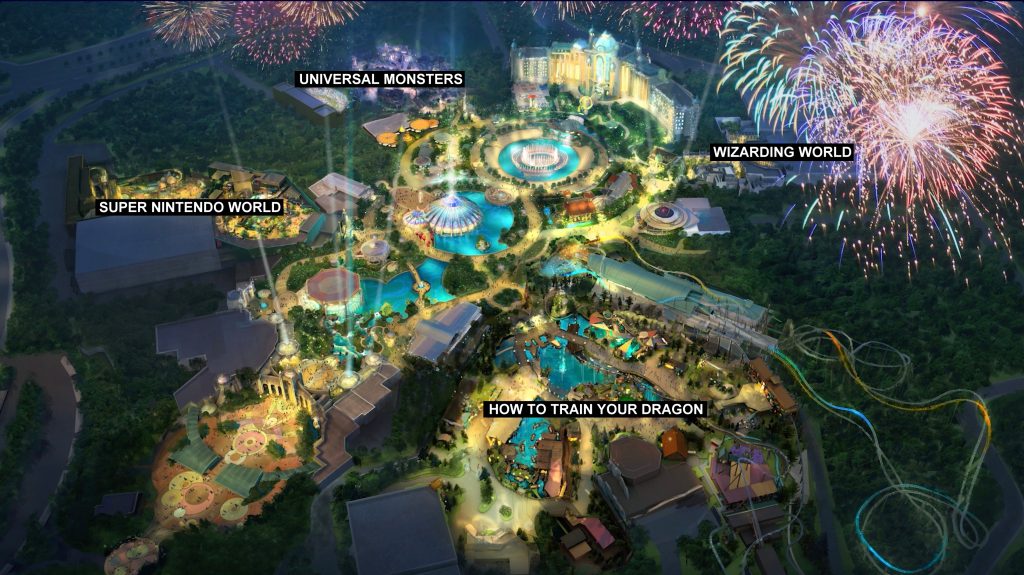
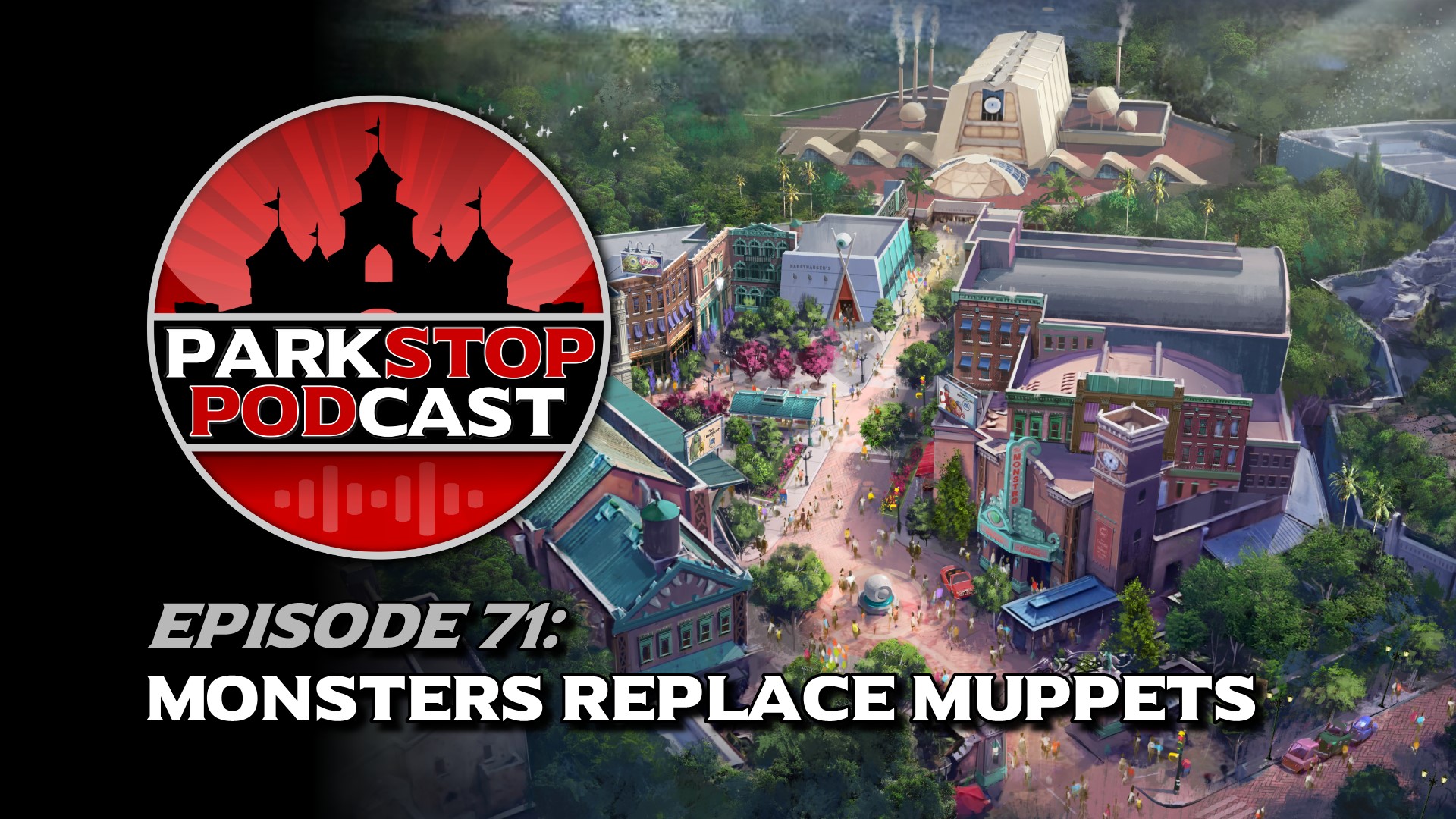
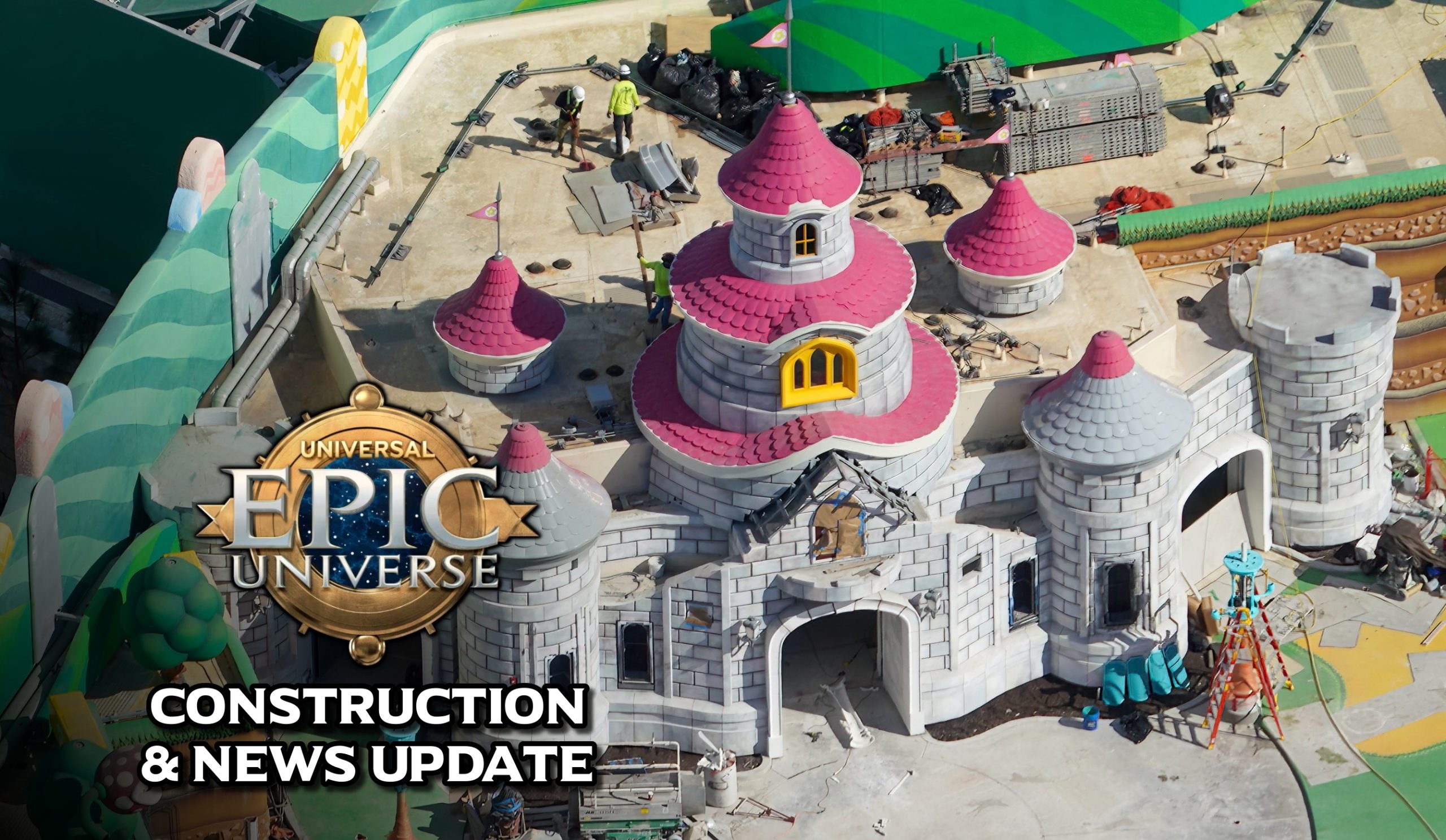
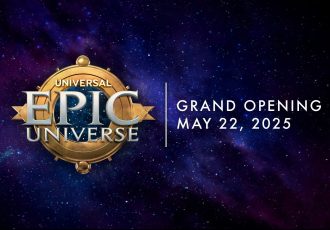
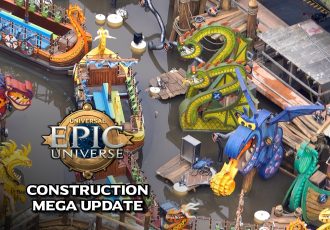
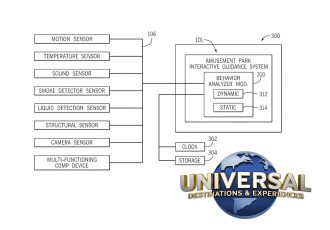
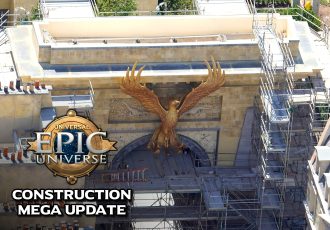
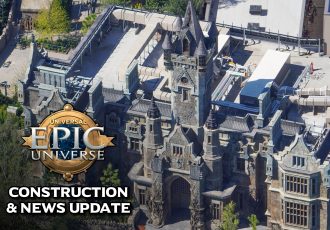
0 Comments