Work is not letting up at Epic Universe, the newest theme park for Universal Orlando, as we count down the next two years till the park’s summer 2025 opening. New theming and color can be spotted at Super Nintendo World, major progress is happening at the hub coaster and carousel, and new permits are giving us insight into some of the ride queues.
Let’s check in on all of that, as well as construction for every area of the new park, in today’s news update. See the video version of this story below for additional visuals.
Thanks to new aerial photos taken by Bioreconstruct on Twitter, we are able to see all of the progress around the Epic Universe site.
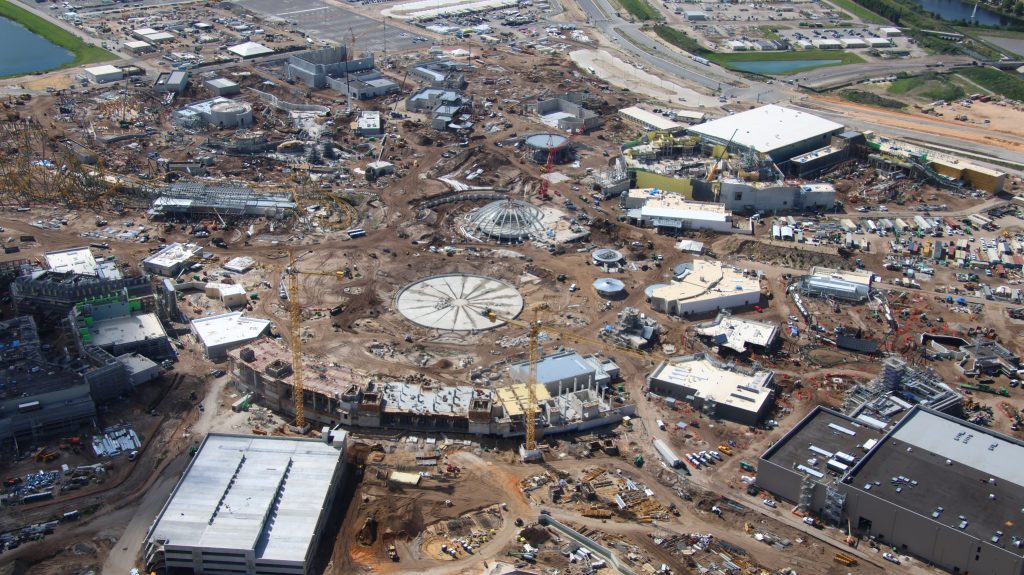
Current look at construction of Epic Universe, Aerial Photos by: Bioreconstruct
Located a couple miles south of the existing Universal Orlando Resort, Epic Universe is being built near the Orange County Convention Center, just east of I-Drive.
This will be the largest Universal theme park in the country, but actual park areas are not too much bigger than Islands of Adventure.
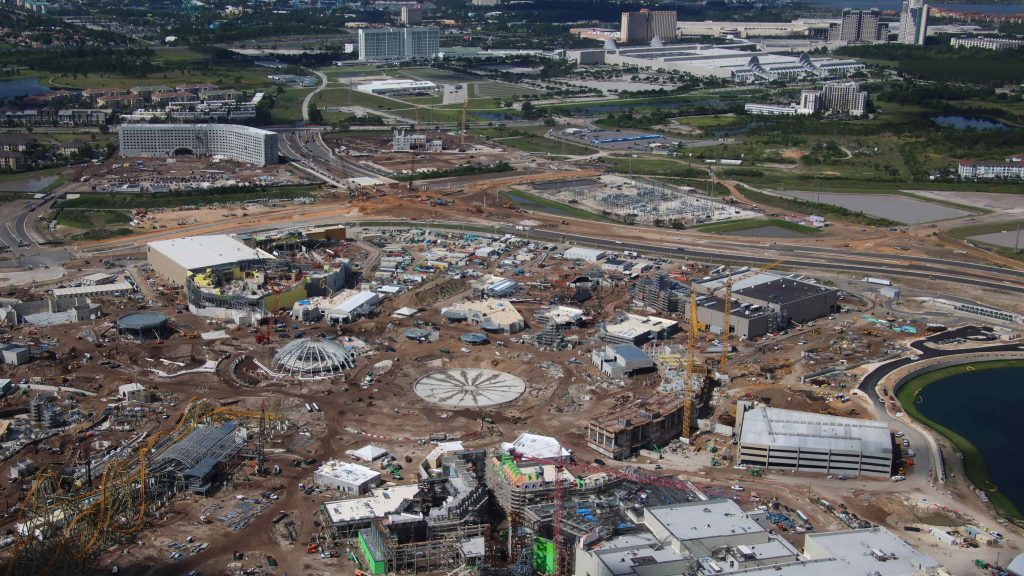
Convention Center seen in the background of new theme park construction
Park Entry
The area at the front of the park has been receiving a lot of attention in recent weeks, with the ticketing structure on the right looking more defined since our last update.
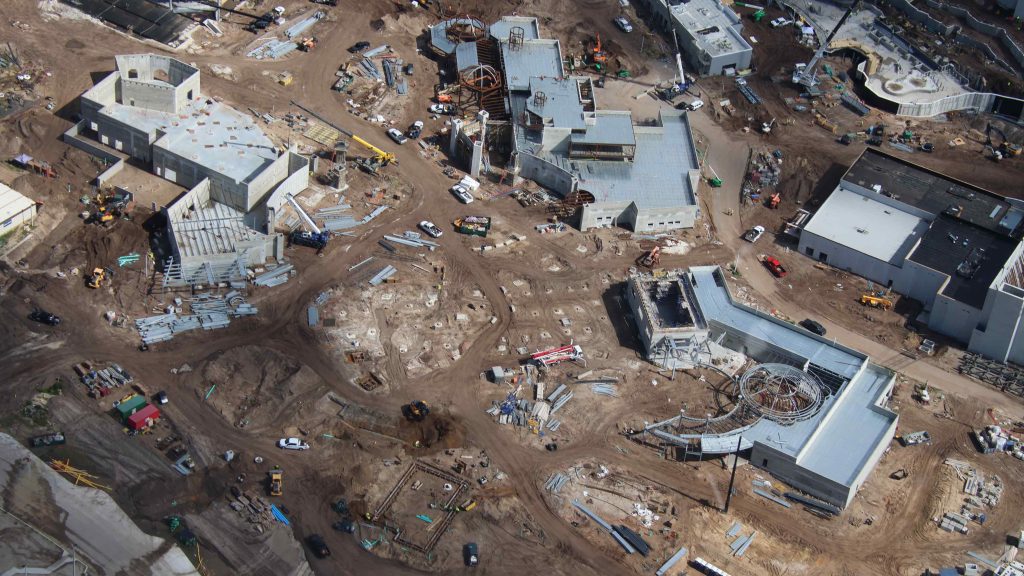
Epic Universe park entry area
The covered areas in the center of the photo below will be for the queue while waiting to purchase a ticket for the park.
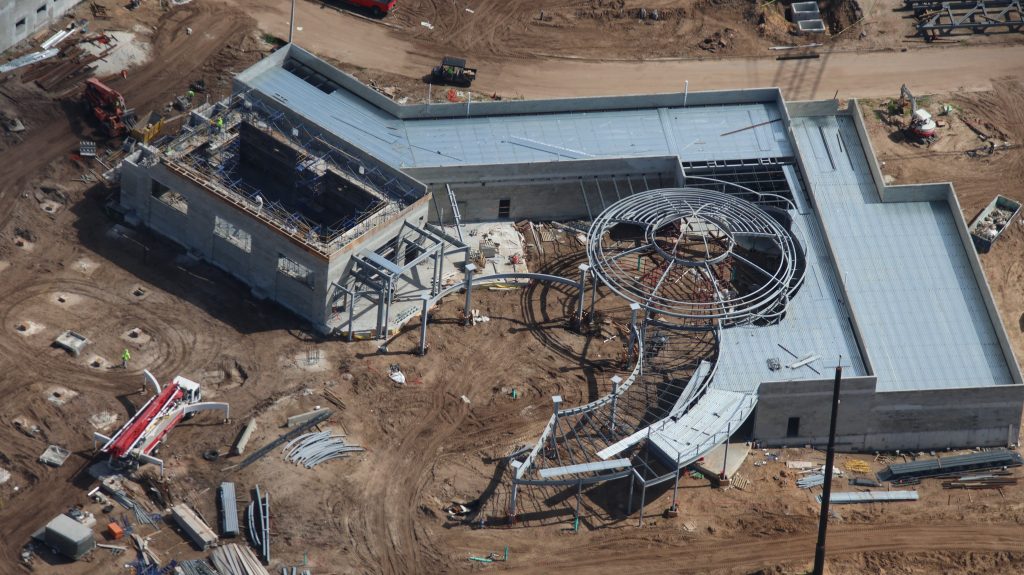
Ticketing structure
Flanking both sides of the park entrance, tall forms that will be part of the park’s large entry arch are taking shape.
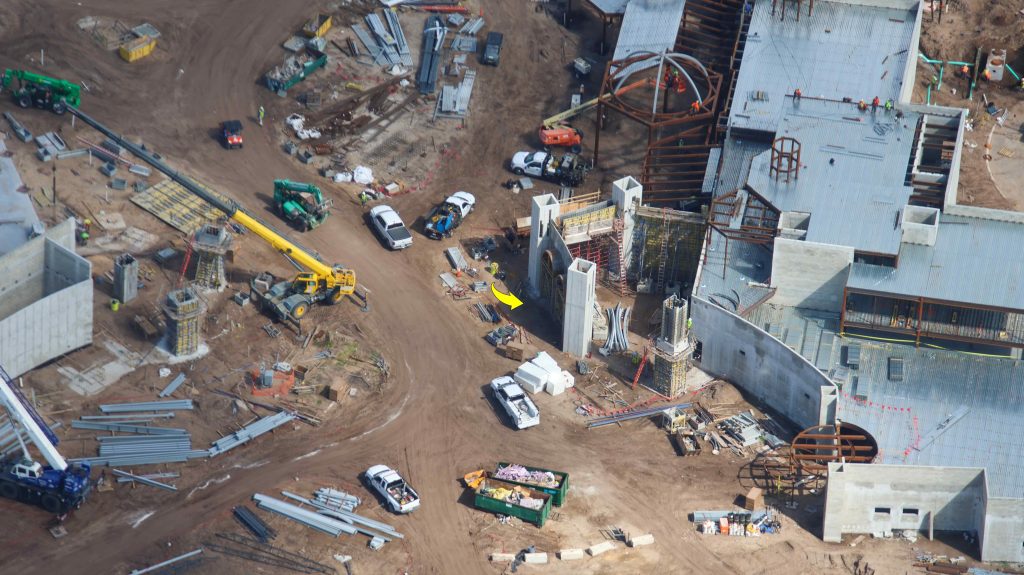
Arrow at side of arch structure being built
This large arch will extend from multi-purpose buildings on either side, which make up the Main Street style shops and park services buildings after entering.
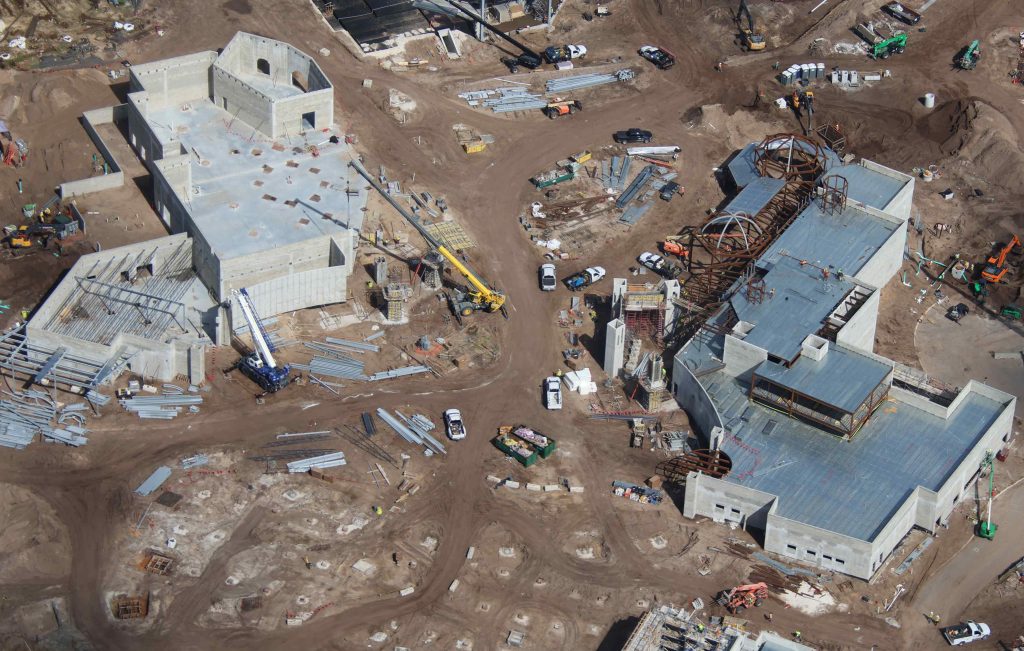
Park entry structures where arch will be between
Forms that may be used to create arch shapes within concrete have shown up.
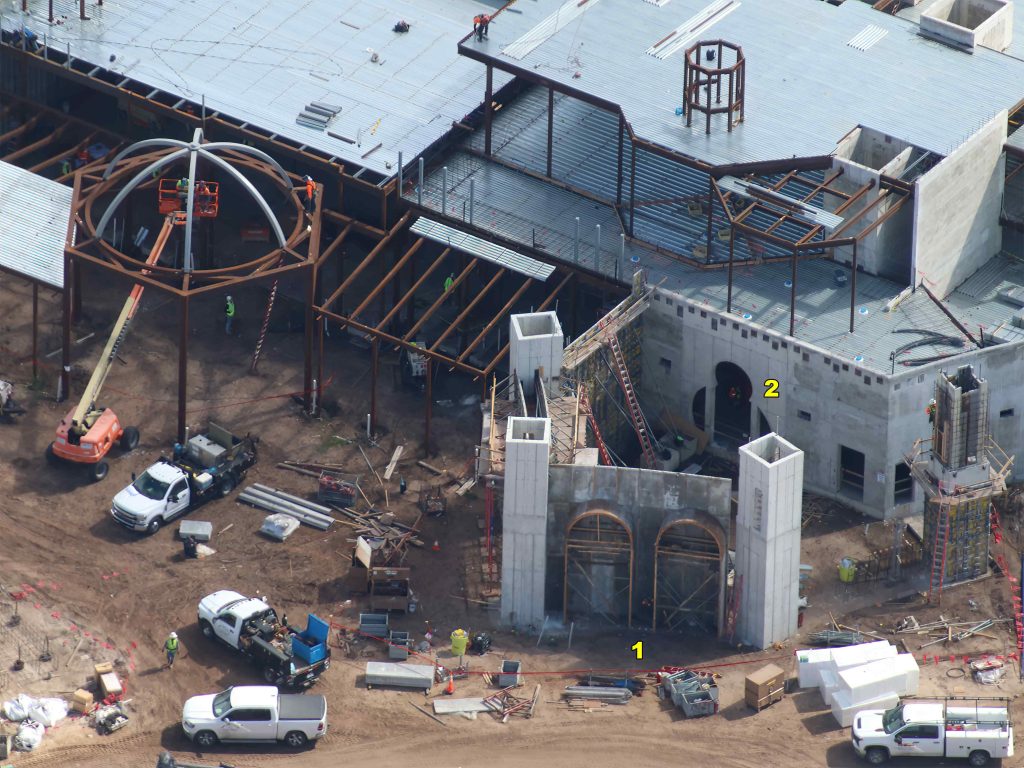
Possible forms to create arch shapes
Concept art shows multiple smaller arch cut-outs on either side of the larger portal entry in the center. These forms may be for creating these shapes for the entry.
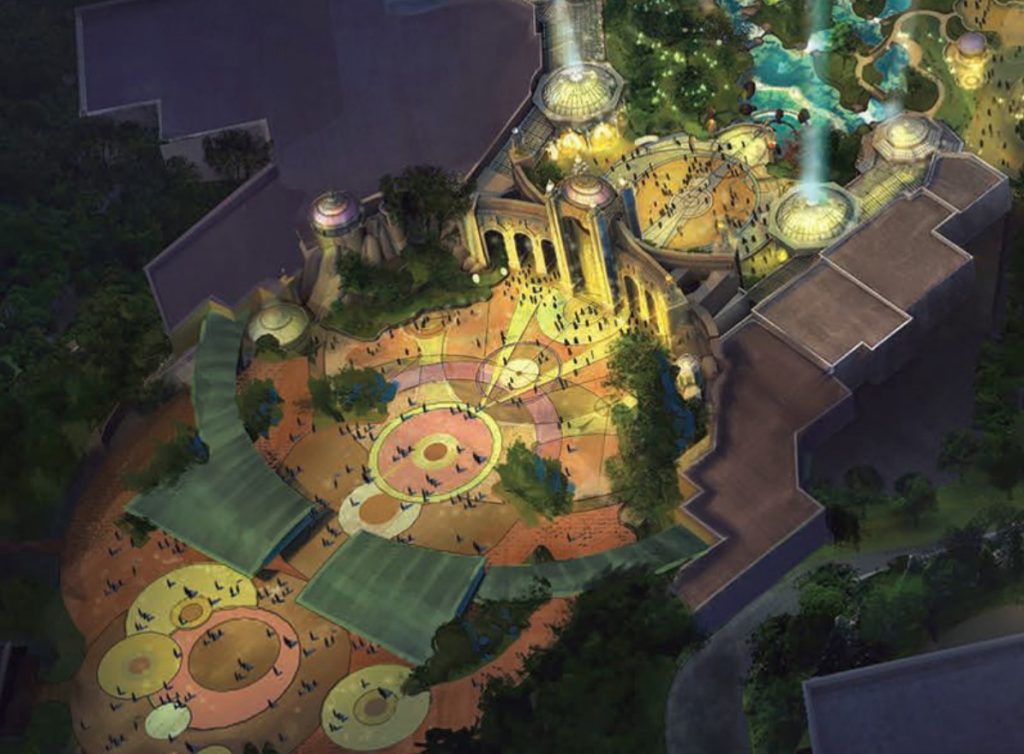
Close up of park entry in official concept art
Super Nintendo World
Heading into the lands of the theme park, Super Nintendo World’s portal is receiving the base structure for its escalator. We can see shapes for where the escalator starts on the ground, right inside of the warp pipe portal entry.
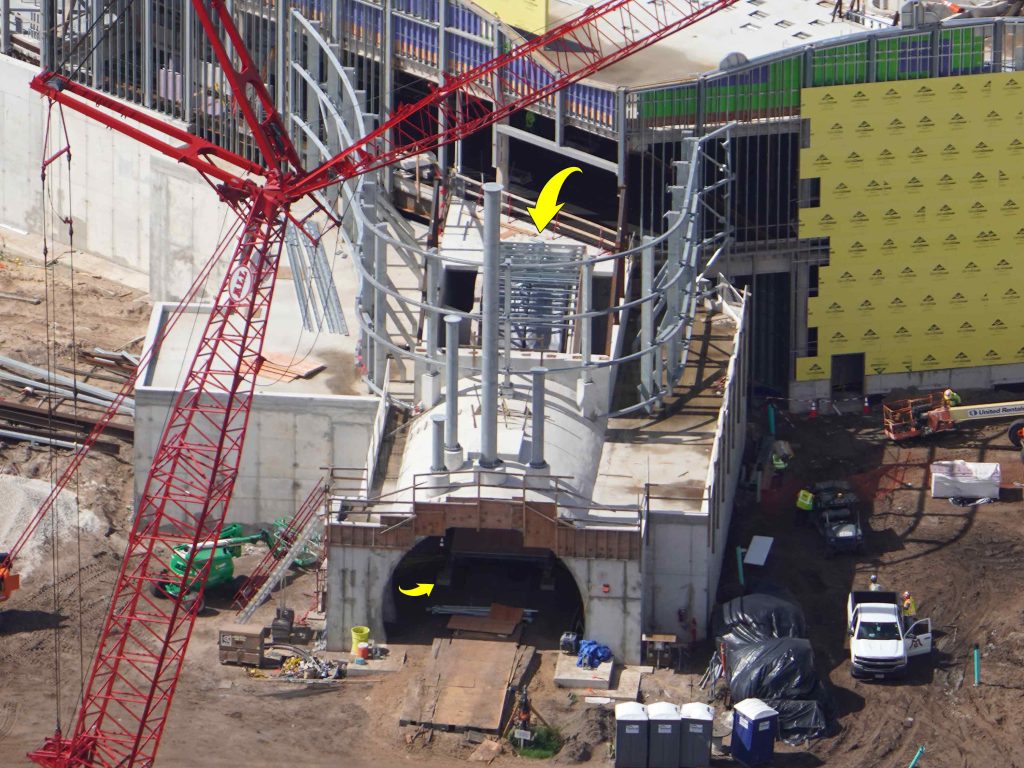
Arrows at escalator structures
This escalator will bring guests from the portal entry on the ground to the land’s entry on the upper level.
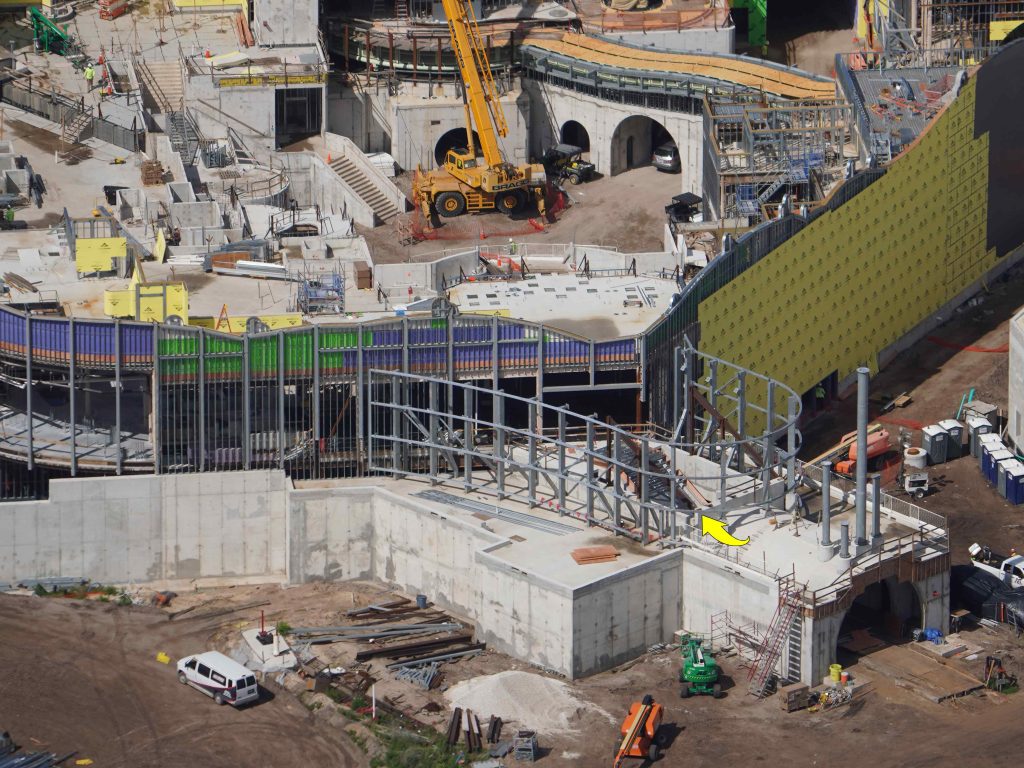
After ascending the escalator, guests will pass through the portrait room of Peach’s Castle, before emerging into the land. Looking at this entry from the other side, shapes for the top half of Peach’s Castle can be spotted above this area, as well as below for the towers on both sides of the entry.
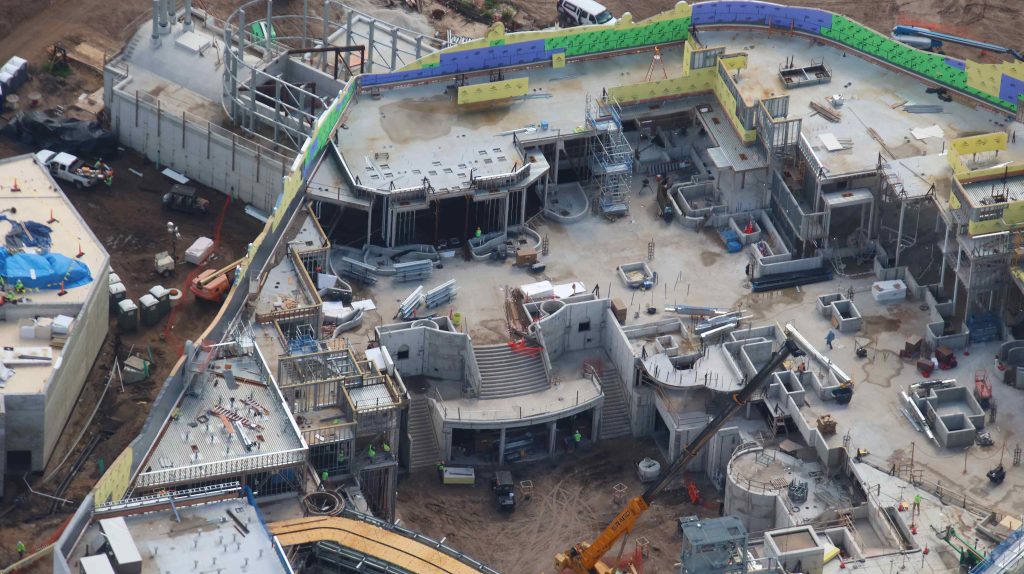
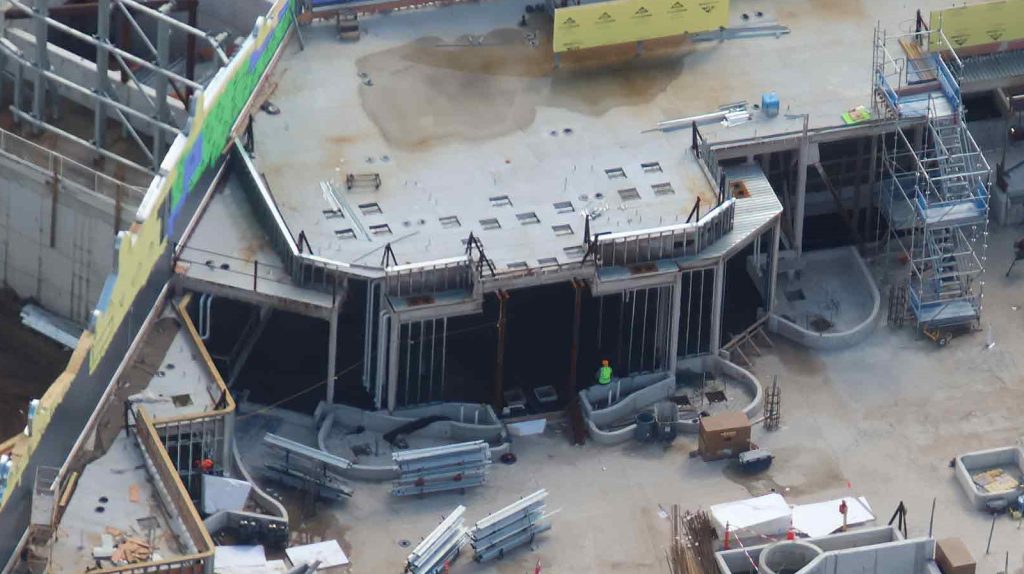
Across from Peach’s Castle, some colorful wall theming has been added around a section of the Yoshi’s Adventure ride.
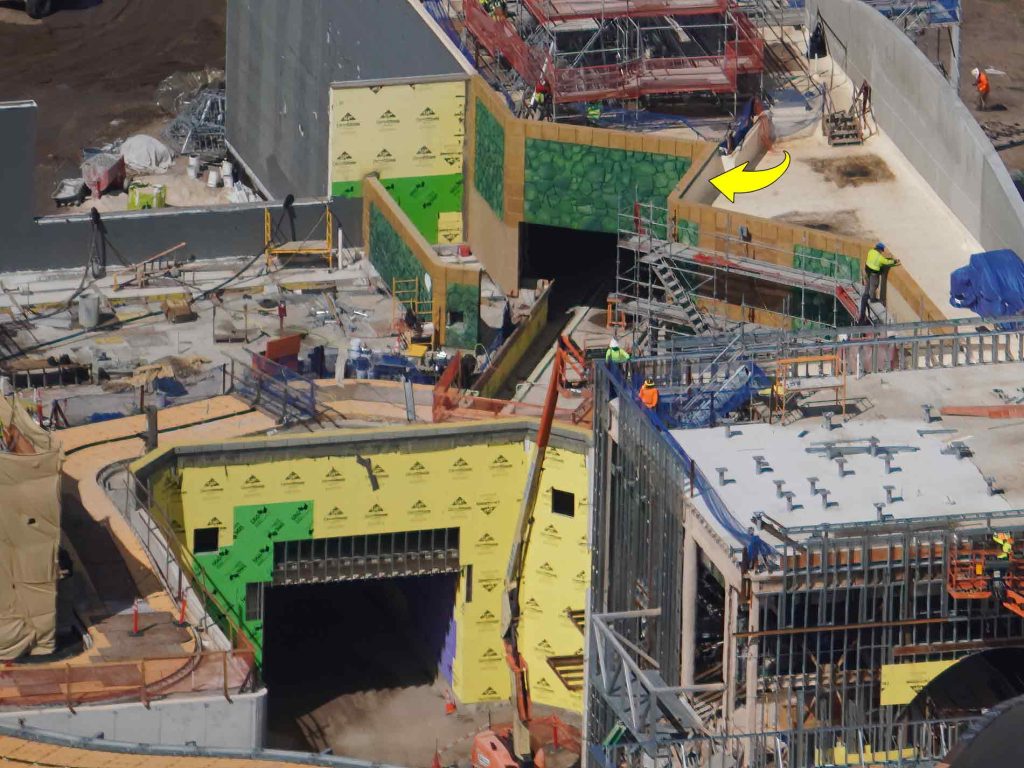
These themed walls are around the ride’s maintenance bay, which features a transfer track off of the main track, near the end of the ride’s layout.
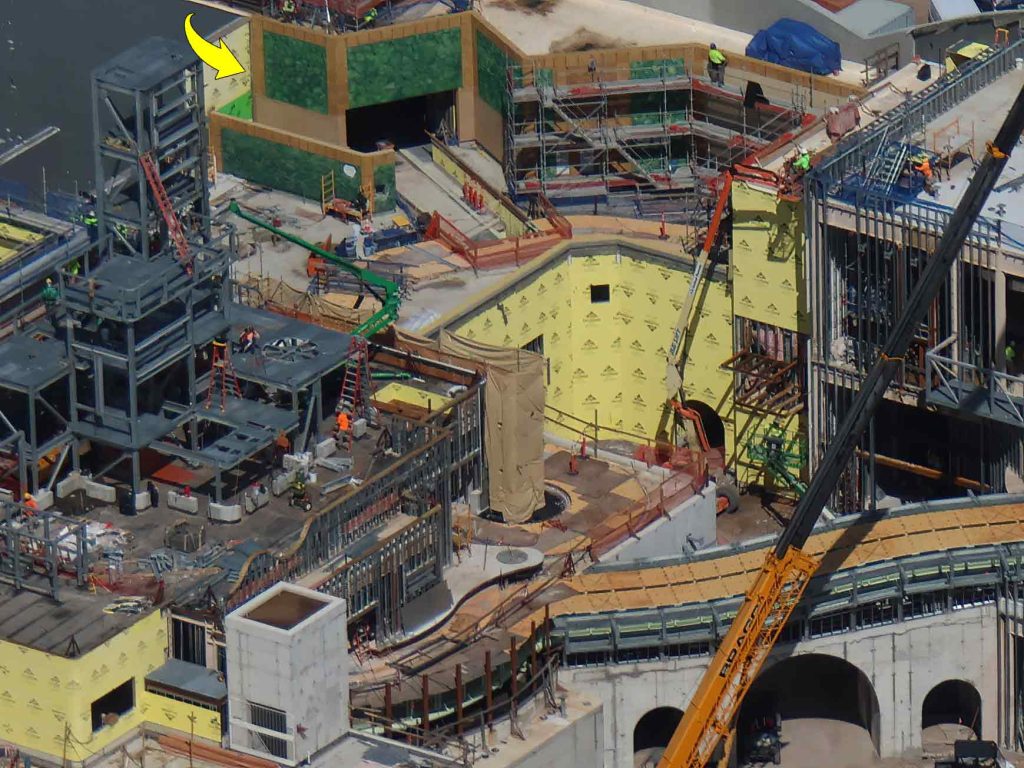
Above the Yoshi maintenance structure, the pyramid shaped themed elements we saw being staged on the ground in our last update have now been installed.
Work around the Yoshi section of the land appears to be tricky to reach, so one boom lift seems to have its own temporary hole in the backdrop while working around the area.
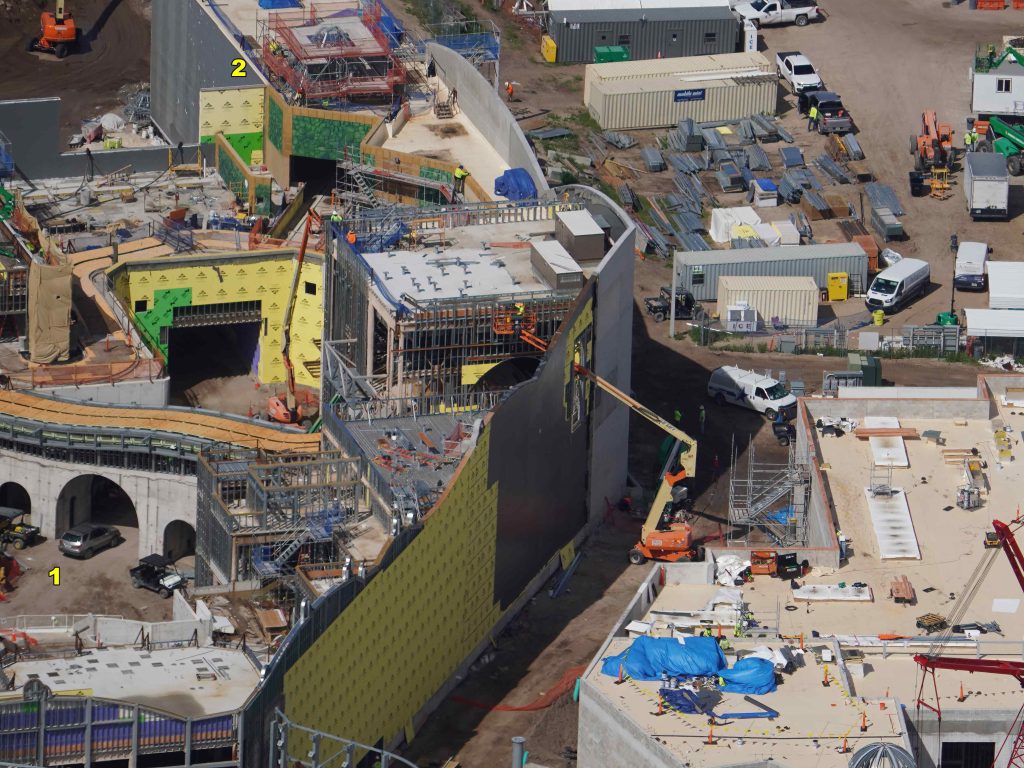
Pyramids installed at number 2, crane seen at center
Many areas around the land continue to be enclosed, including the future entrance to the Mario Kart ride.
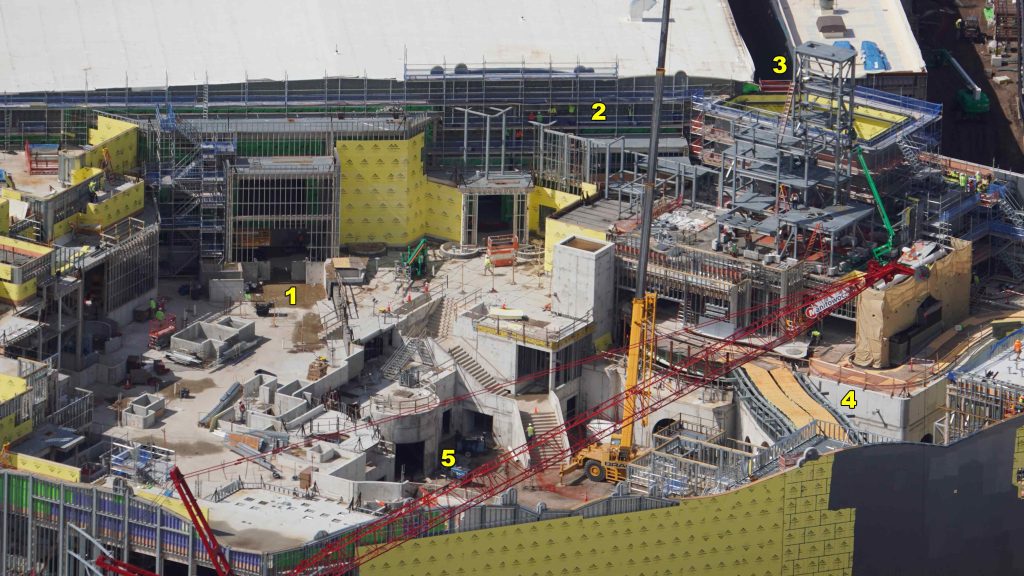
Mario Kart entrance at number 1
Behind this area, the Donkey Kong mine cart coaster’s temple facade over the main entrance is also being enclosed. Recent permits for this attraction revealed that it is expected to be built with an Express and a Single Rider line, in addition to a regular standby queue.
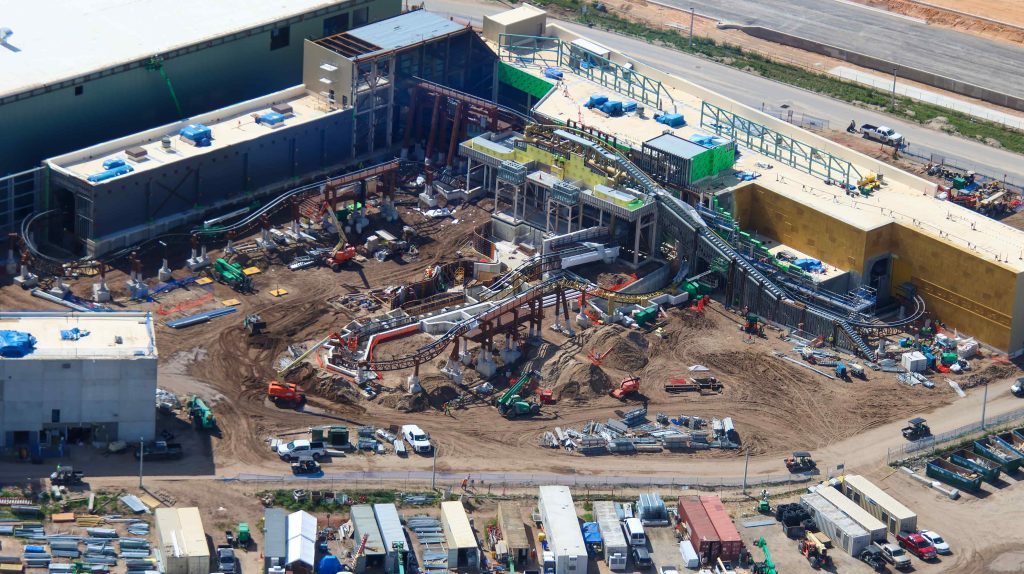
Donkey Kong mine cart roller coaster
This queue set up is similar to the expected set up at Mario Kart, as well as the main ride for Universal Monsters, as we saw in permits from our last update.
Dark Universe
Speaking of Universal Monsters, the portal into Dark Universe continues to receive incredible theming. Extensive rockwork and what appear to be tree branches and tree roots have completely wrapped around the entire portal.
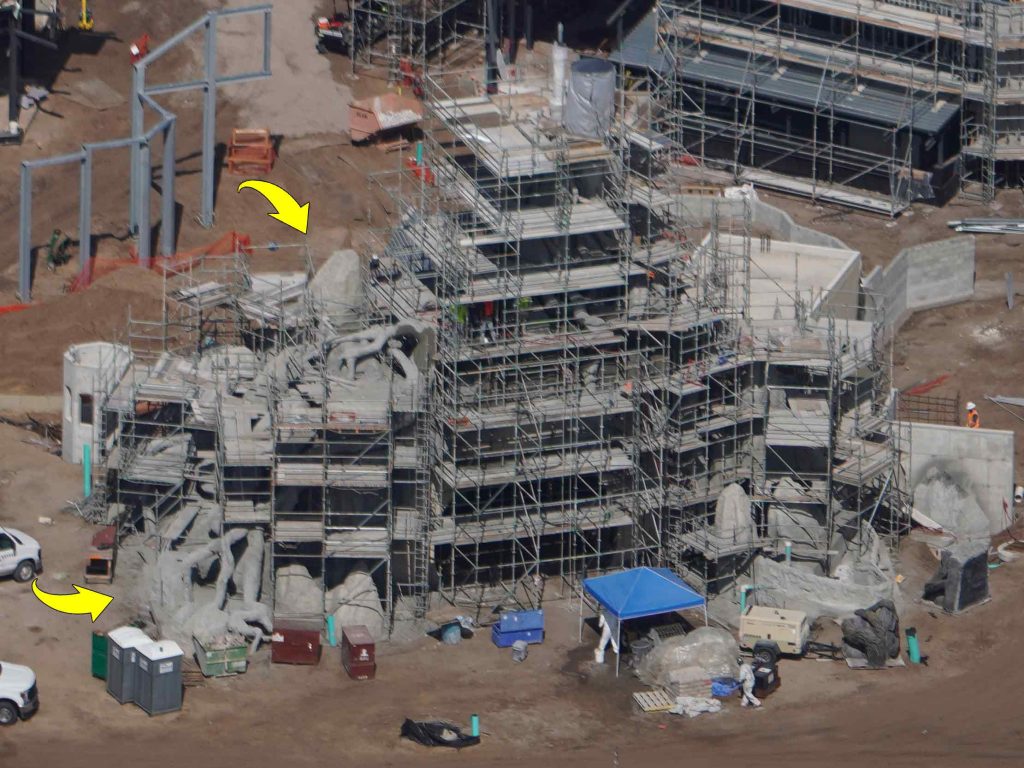
Arrows at rockwork and root theming
Moving beyond the portal, and into the village of Darkmoor, there appears to be a structure being constructed in front of the land’s retail location.
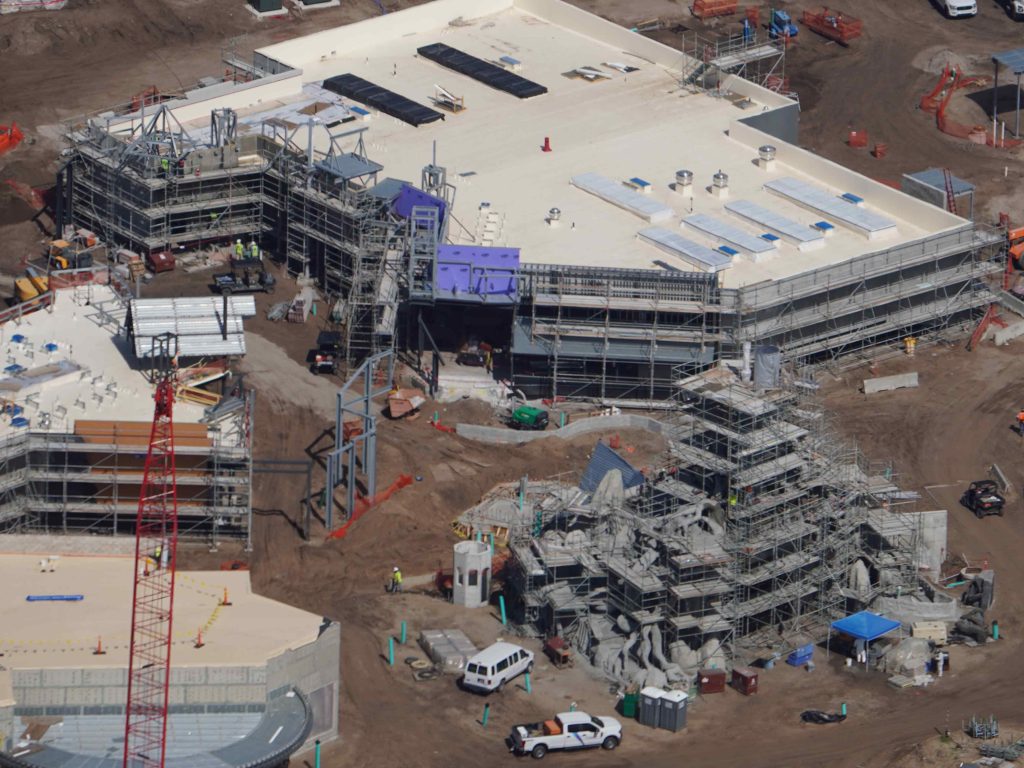
This is expected to be a themed wall creating a small alley in front of the store, which will end at an old dilapidated bridge over the path.
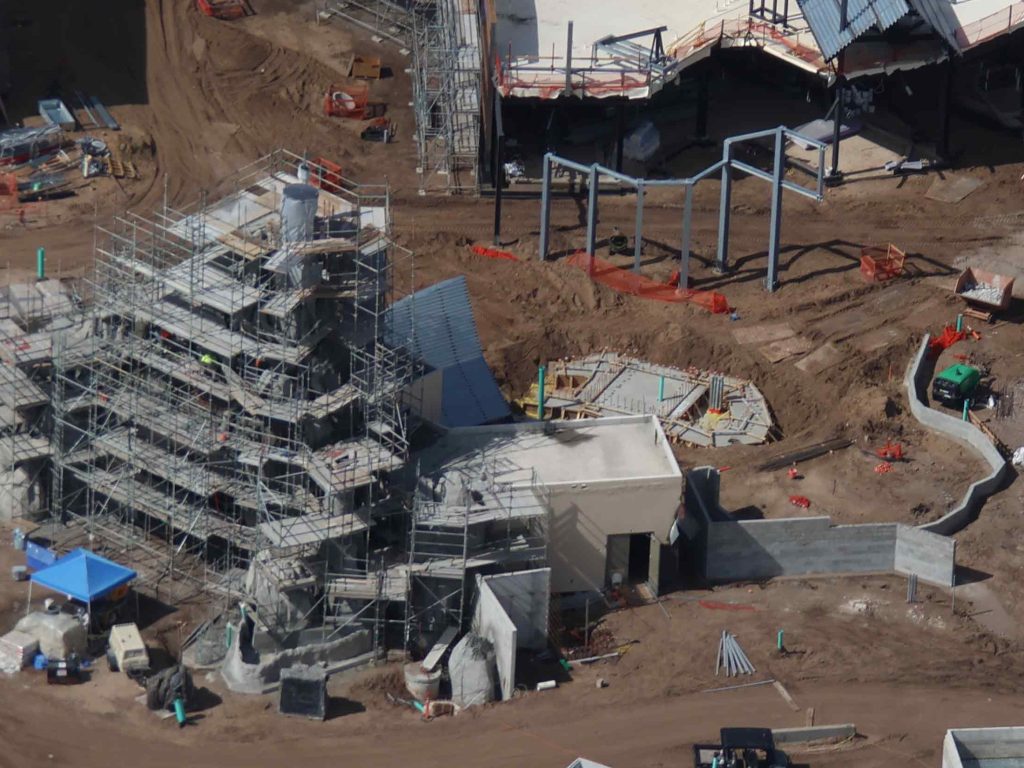
Structure being built behind portal entry
Hiding behind the land’s main retail location appears to be a series of test materials.
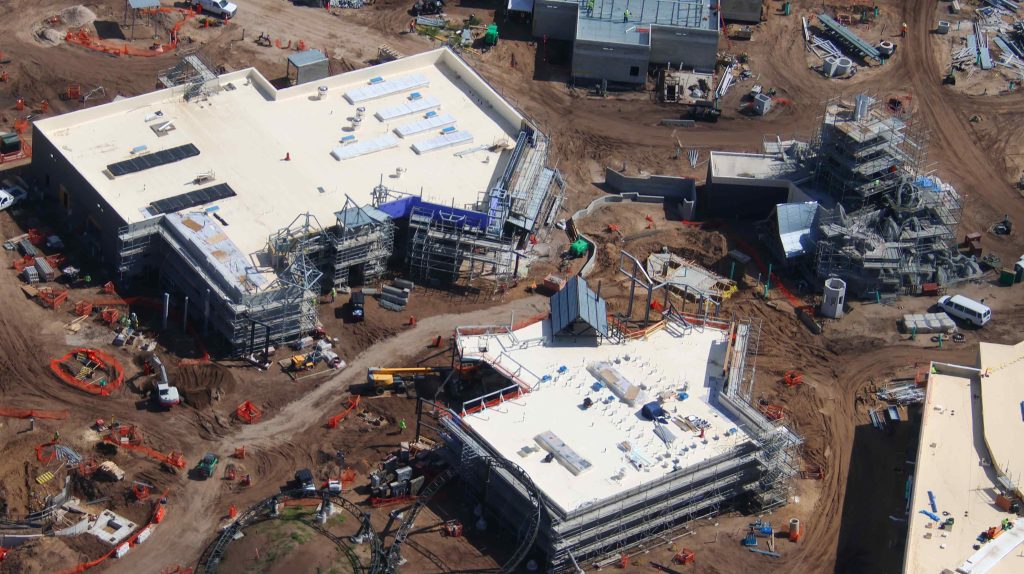
Tests seen hiding left of bottom building
Usually used to test different materials or paints against the weather, while also providing a visual aid to scenic designers as reference, these particular tests seem to feature some gloomy grays and spooky bricks.
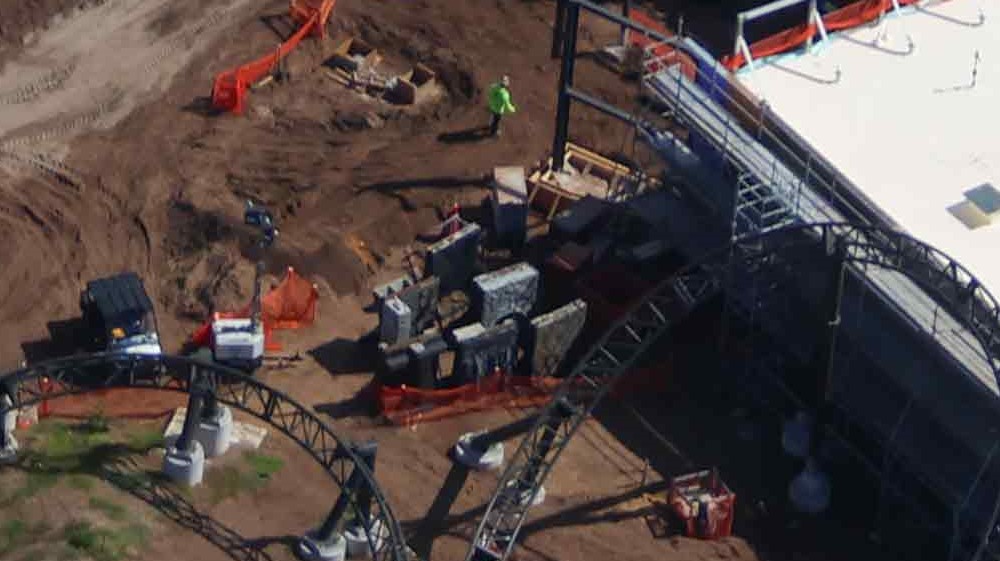
Closer view of possible test materials
Across the path from the retail area, the land’s main restaurant, rumored to be named the “Stake House,” is receiving some detailed facade work.
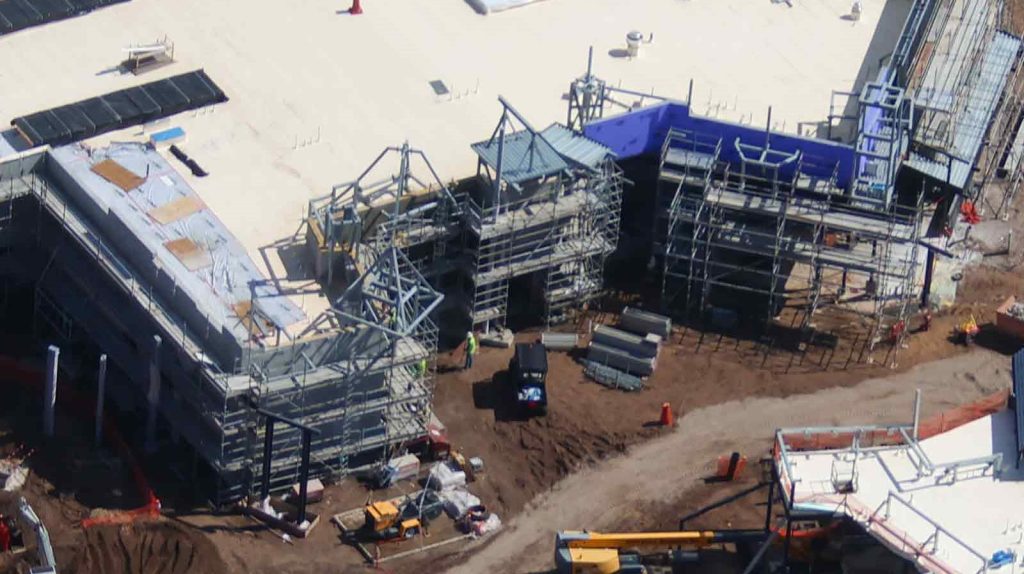
Large dining location for Dark Universe area
The land’s other dining location, based on the windmill from Frankenstein, features concrete forms around its entrance, which have been partially filled with dirt. These will make it look as though the windmill is atop a hill once complete.
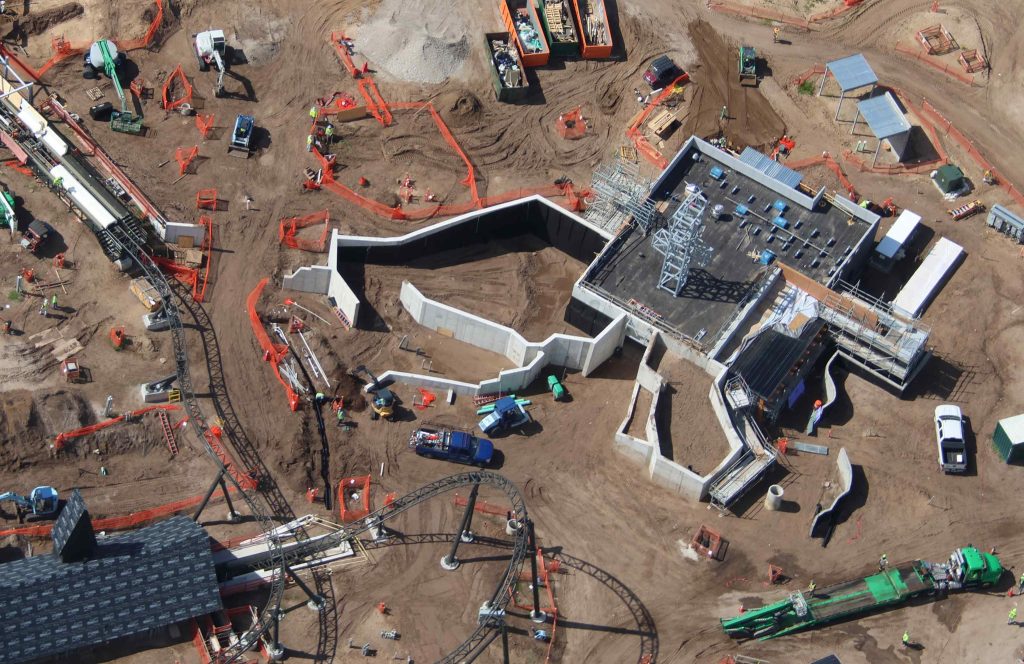
Windmill dining location within Dark Universe
Additional shapes have been added along the roof line of the large manor facade for the main Universal Monsters indoor ride. These shapes will help make the structure appear even taller than it already is, while helping to block view of the air ducts and other materials on the roof from view of guests.
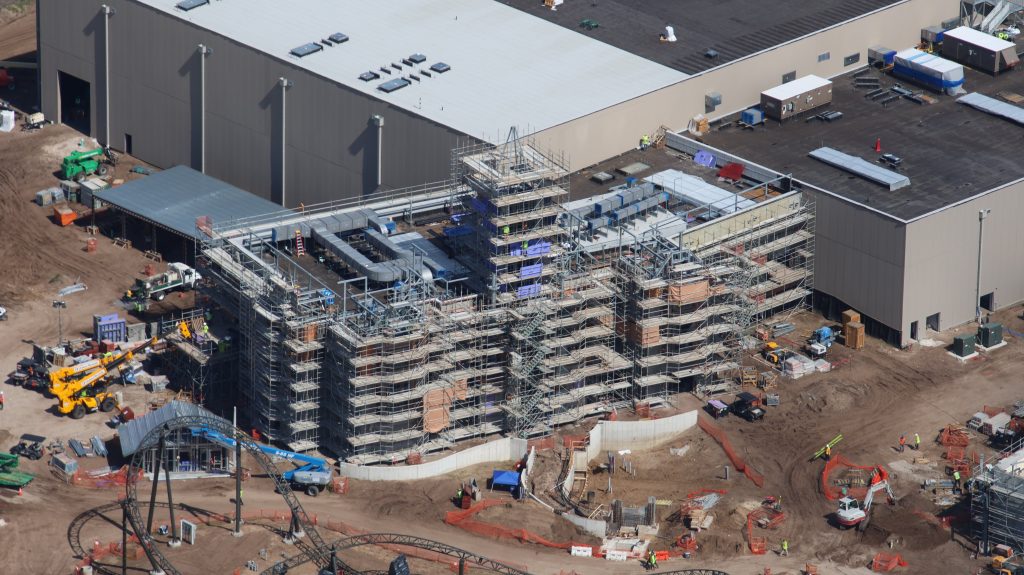
Manor facade for main attraction
This will be especially helpful for sight-lines as seen from guests riding the land’s roller coaster attraction.
Expected to be named “Curse of the Werewolf,” this will be a Mack spinning roller coaster featuring a shuttle launch through the themed area in the middle of the ride.
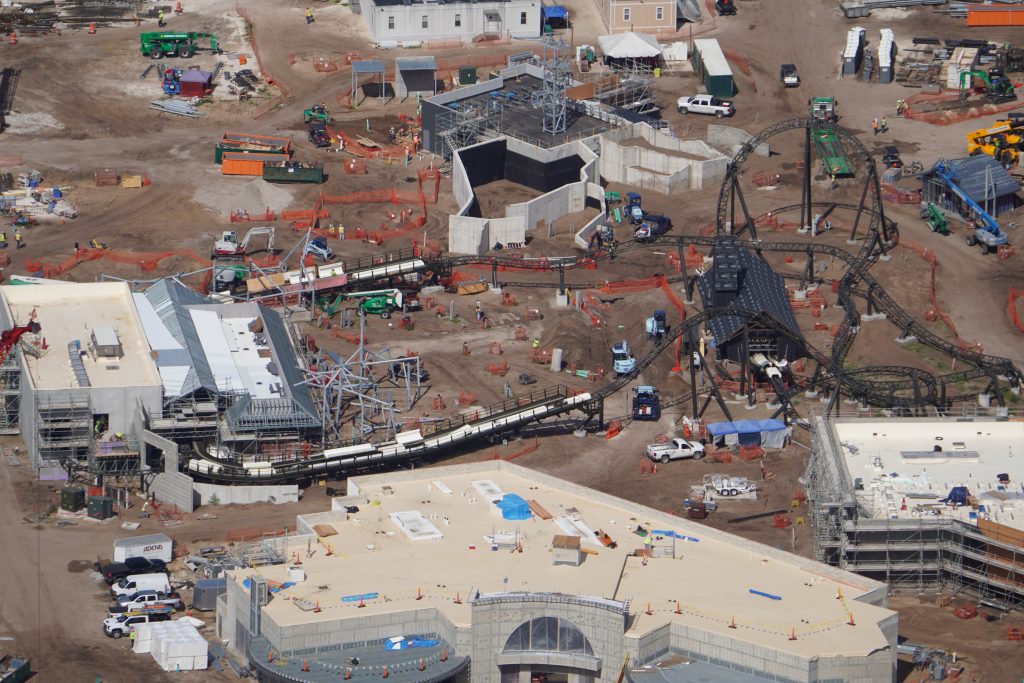
Roller coaster attraction for Dark Universe
New structures are being installed now around the front and side of the station, which permits describe as tents structures and canopies.
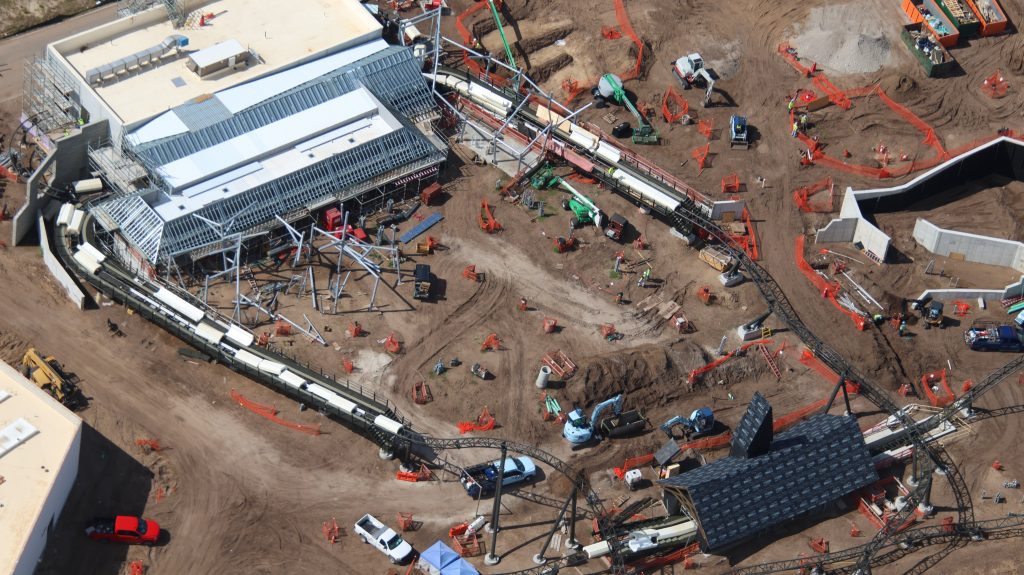
Canopy and tent framing installed around coaster station
The canopy on the right will be over the ride’s final brake run. The canopies in front of the station will be the attraction’s queue areas, and are expected to look like tents.
Wizarding World
Continuing to move clockwise around Epic Universe, the next land is the Wizarding World area. Here, we can see the attachment has been added for this land’s beacon atop its entry portal. This tall beacon is expected to be some type of monument or statue. The brickwork for the front of this portal has been shaped.
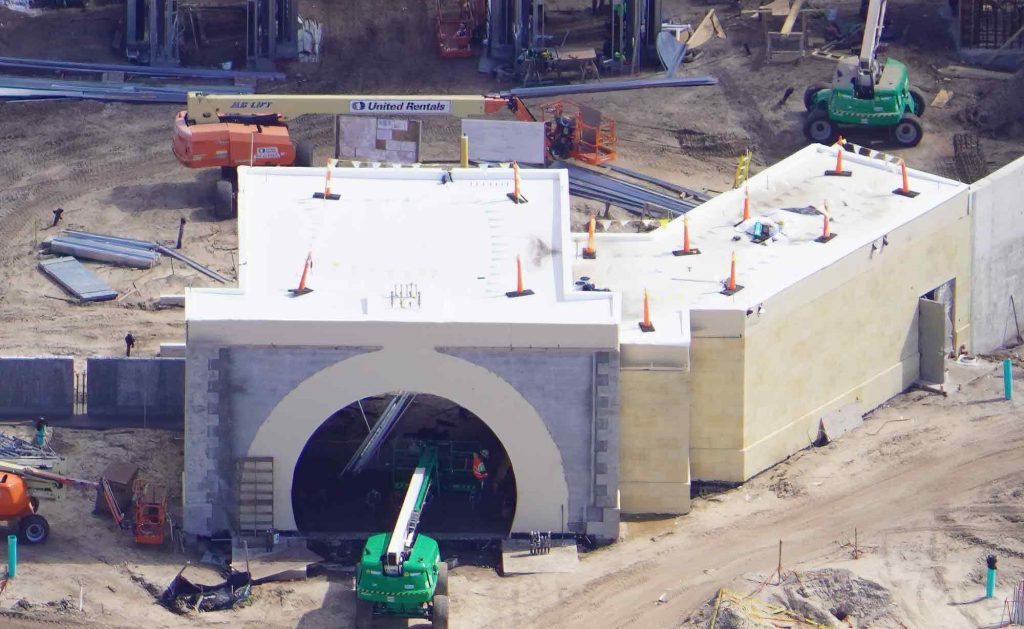
Portal entry into Wizarding World
Zooming out, work continues on what may turn out to be an impeccable recreation of the Porte Saint-Denis Arch of Paris, France.
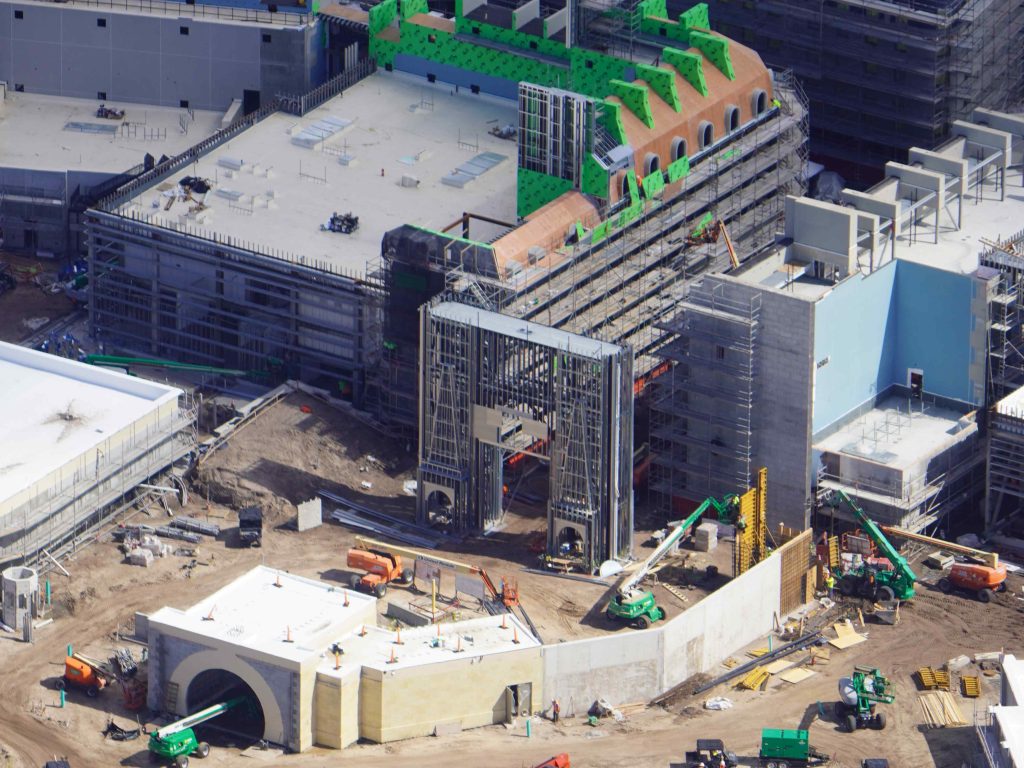
Moving deeper into the actual land, the impressive array of Parisian street facades set the stage for a very large forced perspective display looming in the background.
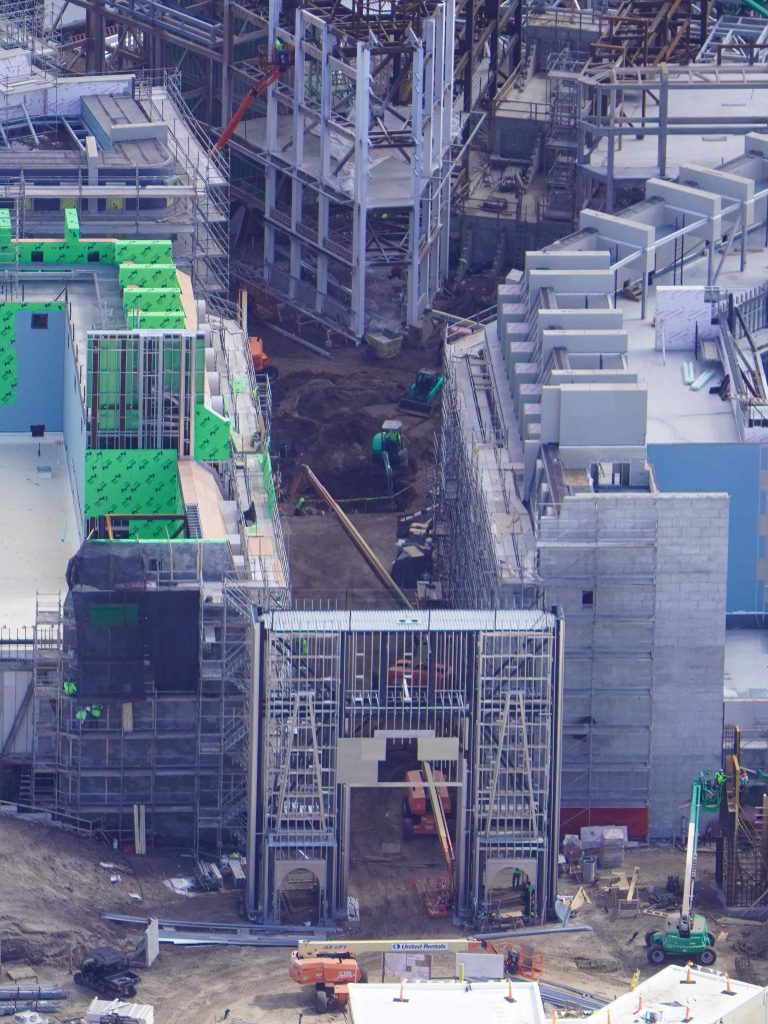
A large, yet still smaller-than-life, version of the tops of the Sacré-Cœur Basilica is being constructed at the very back of the land. These domed roofs will be visible in the distance, giving a sense that the city goes on for miles.
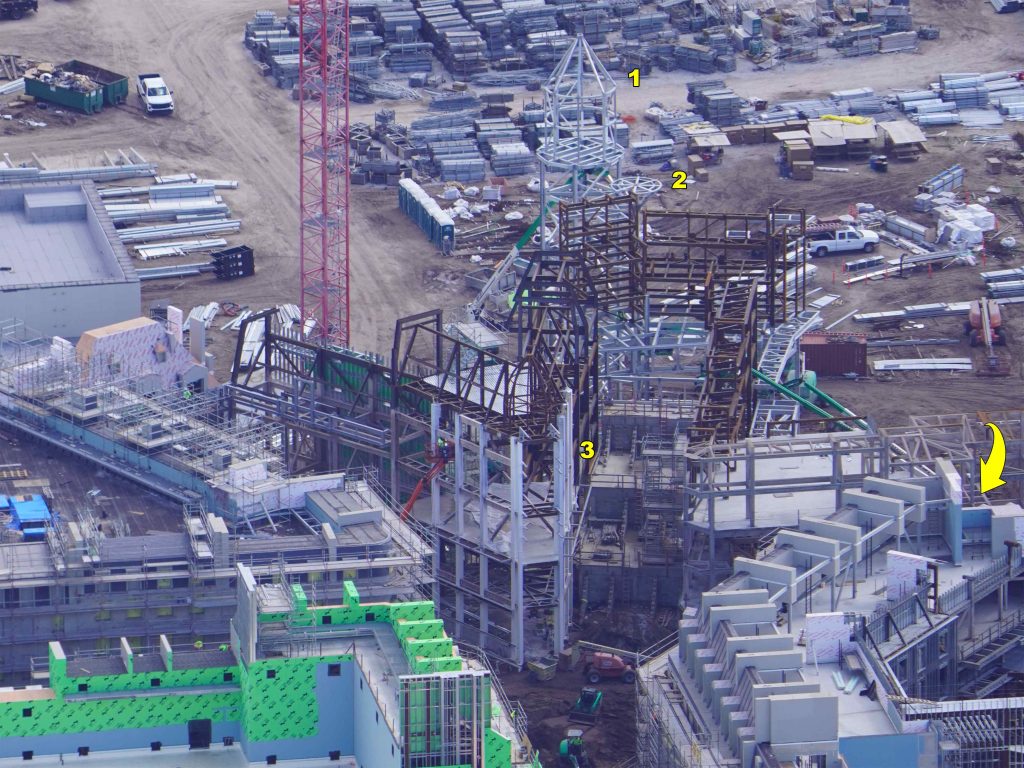
Numbers 1 and 2 are forced perspective display above city
To create this forced perspective effect, several stand-alone towers have been constructed to hold these objects that will be visible peaking over the tops of the buildings within the land.
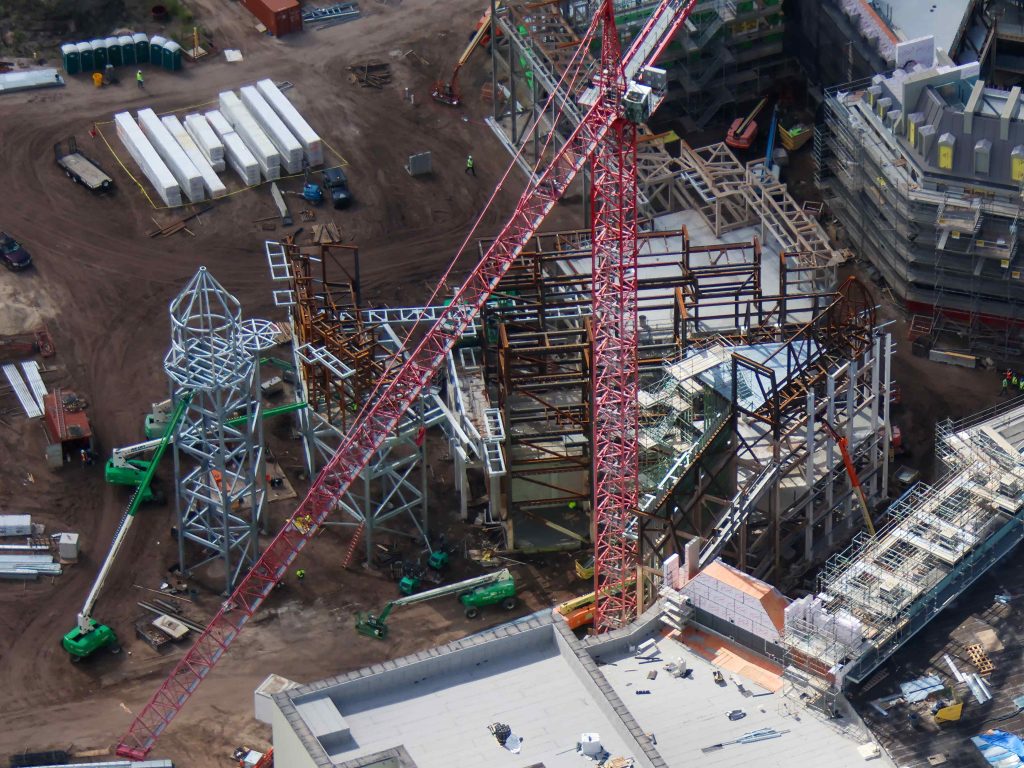
The original plans for this area would have had these elements sitting atop the roof of a large attraction building, but since the Virtual Reality ride was cut from the plans, it looks as though these towers had to be constructed instead.
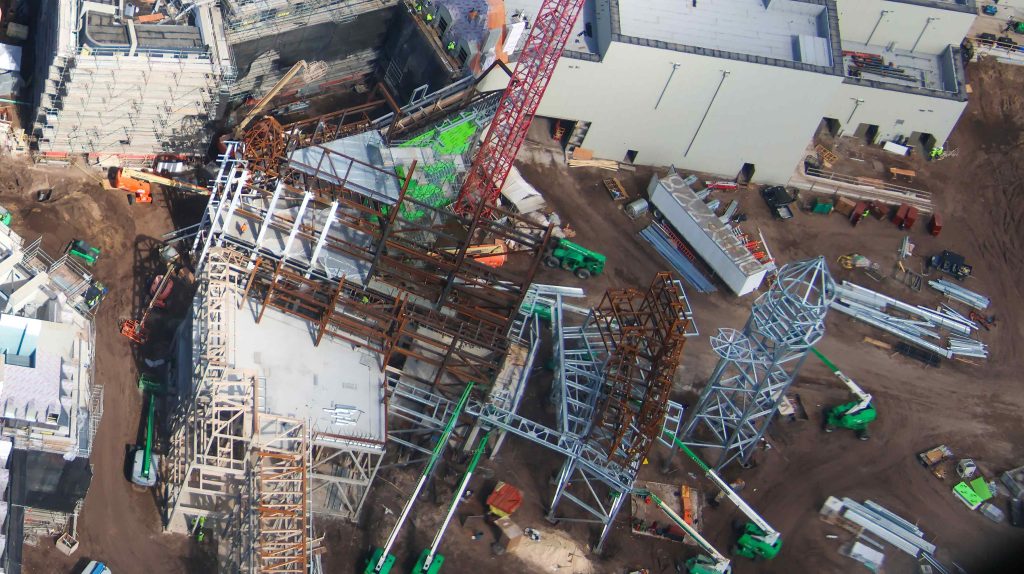
The land will still feature the park’s largest indoor ride, and a theater show, so even after cutting one attraction, the area has not lost its main draw. The area behind this forced perspective display will likely be saved for a future expansion.
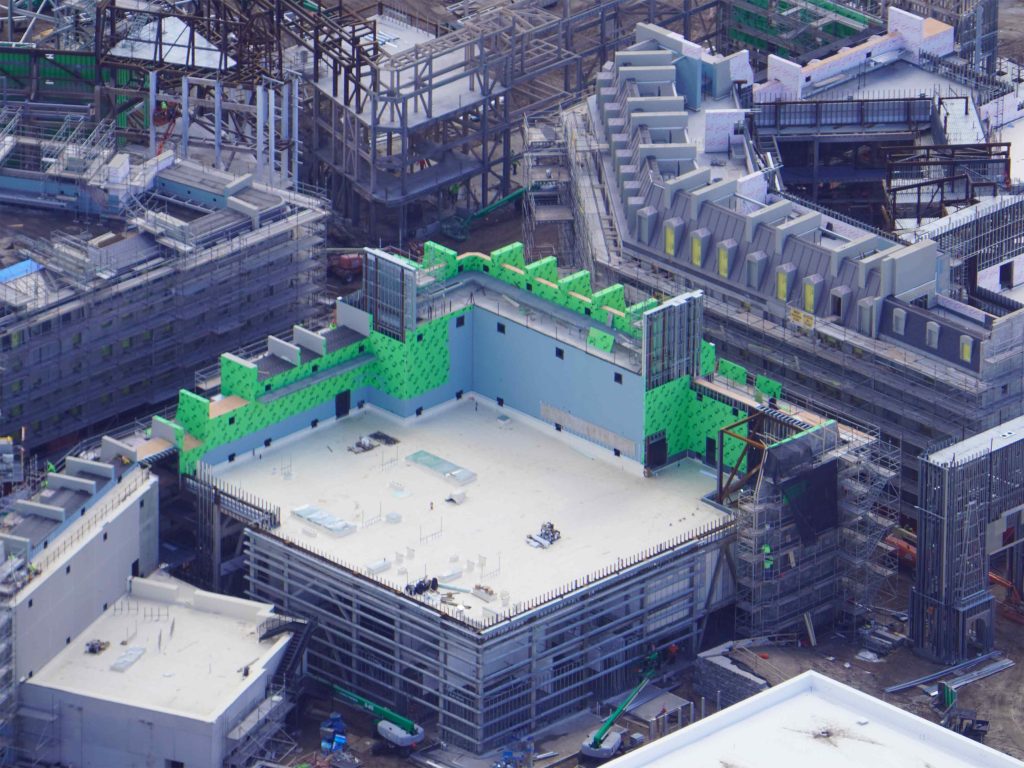
Outside of the land, a permitted retail location that would have faced the hub appears to have been cut, or at least postponed.
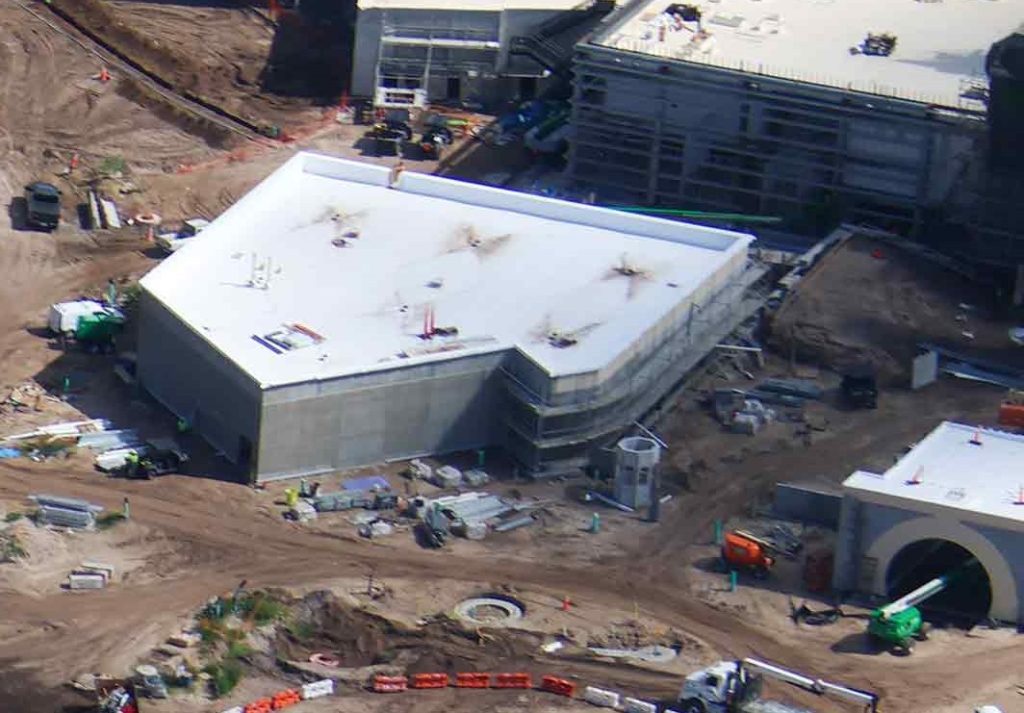
First Aid building near back of Epic Universe
Site plans showed this structure as being split between a first aid medical center at the back and a retail location in the front.
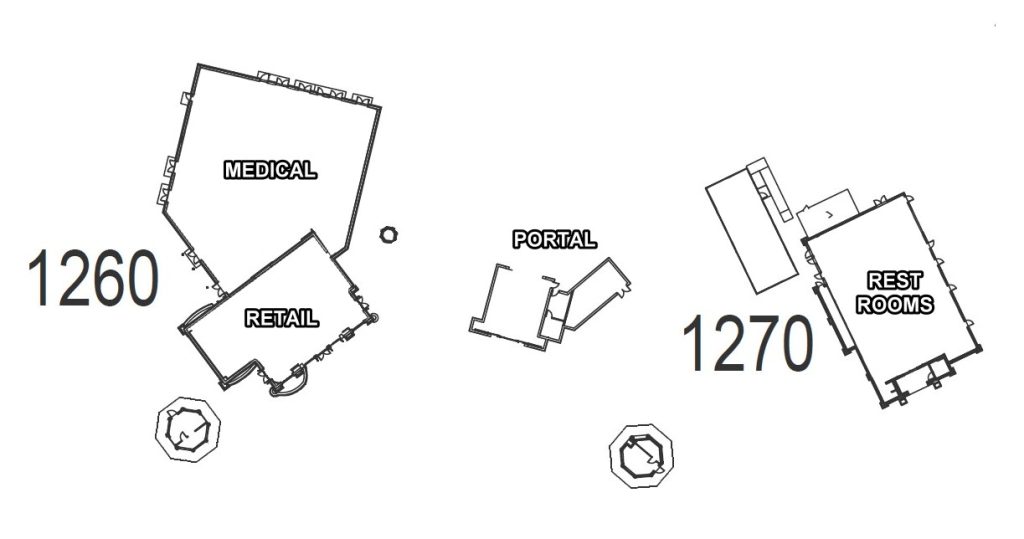
Permitted plan for planned retail location outside of Wizarding World
Construction on the hub-facing retail section of the structure has yet to begin, even though the medical portion is now fully enclosed. It’s possible this planned retail store may be added at a later time, but may not be ready for park opening.
How to Train Your Dragon – The Isle of Berk
Moving on to the How to Train Your Dragon land, named The Isle of Berk, the support for its portal’s beacon has been installed, but theming has not yet begun.
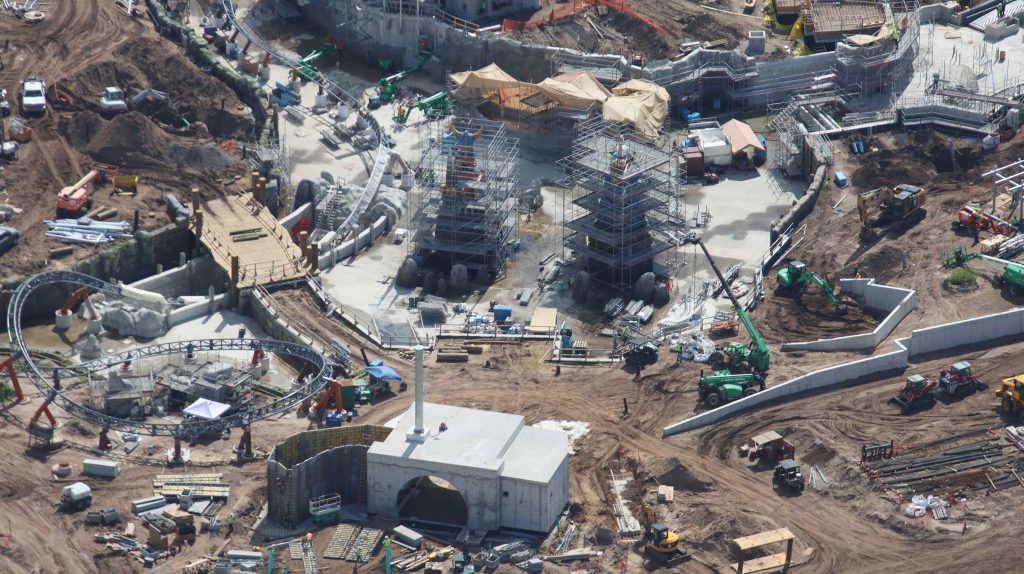
Portal into Dragons land in foreground
Just inside of the land, the massive dragon and viking statues continue to receive paint, with the viking now looking just as colorful as the dragon.
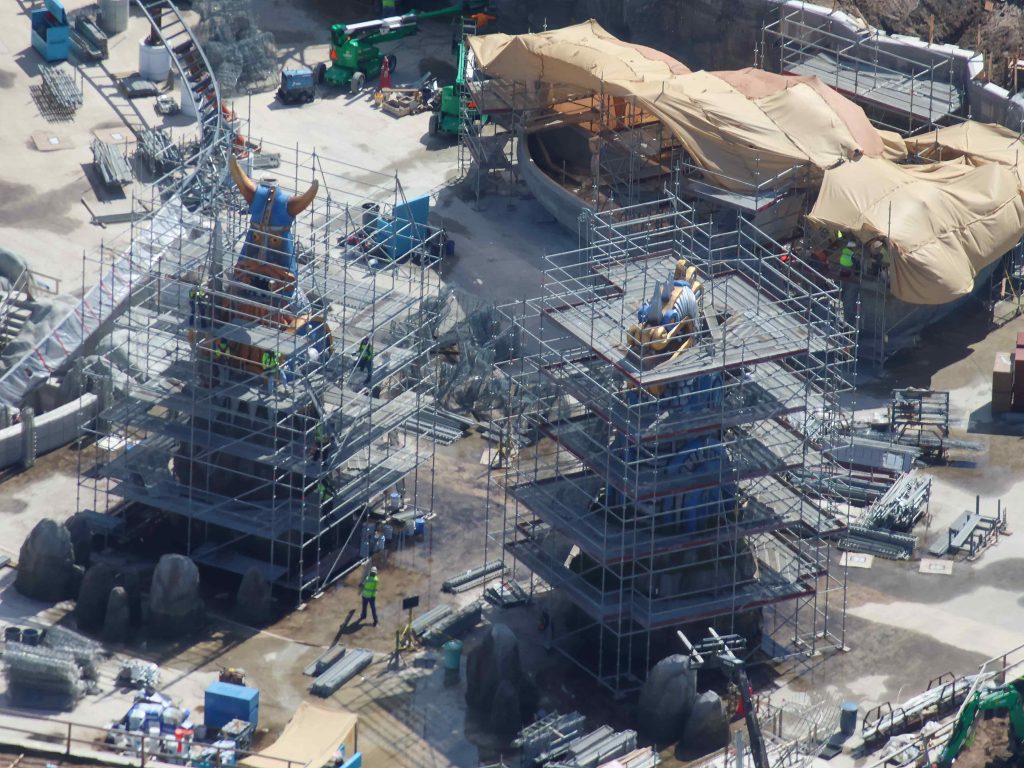
Remember that permits say that both of these statues have gas lines running to them for flame effects. While it’s easy to imagine the dragon breathing fire, I have to wonder if the viking will as well… after all, his mouth is open!
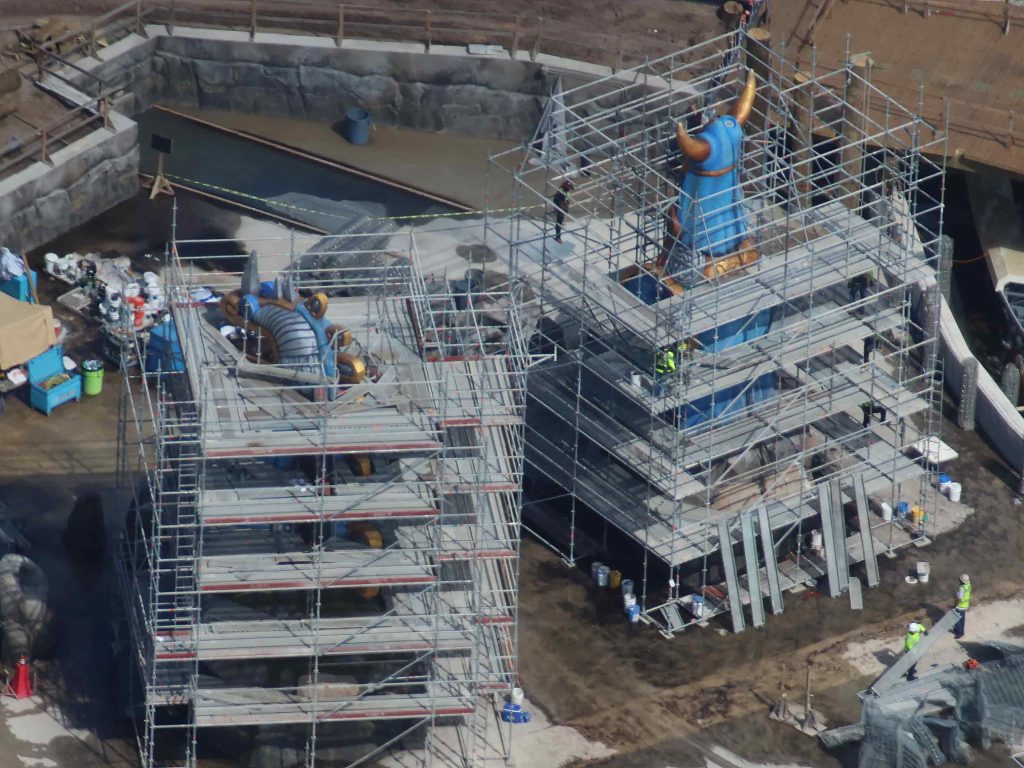
The framing for the roof over the coaster station in this land is making good progress. We can see beams purposely misaligned, to add to the theme of it being built by the Viking residents of Berk.
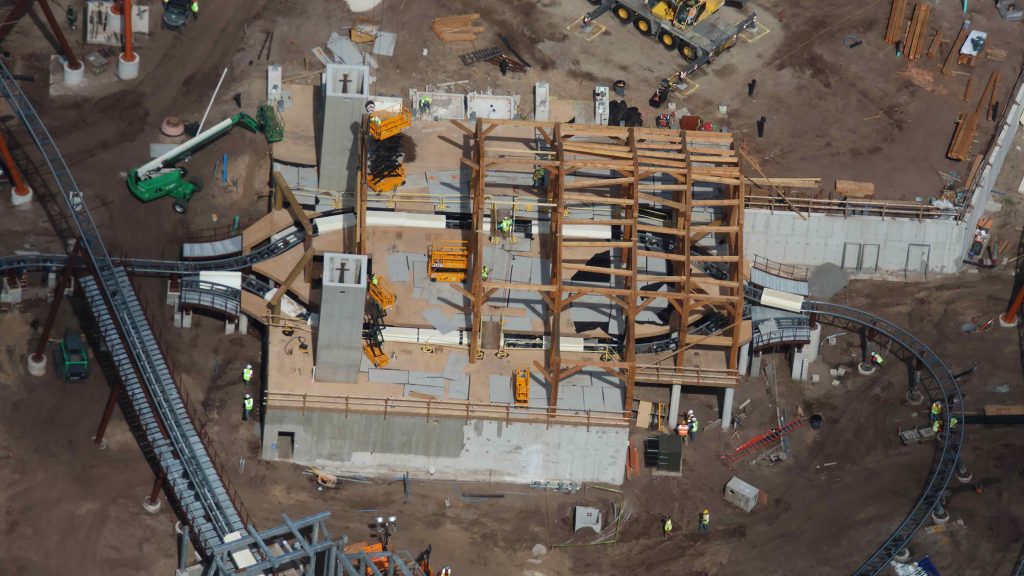
The framing for what will become the entry arches back into the dual-load station has been erected on the side of the structure.
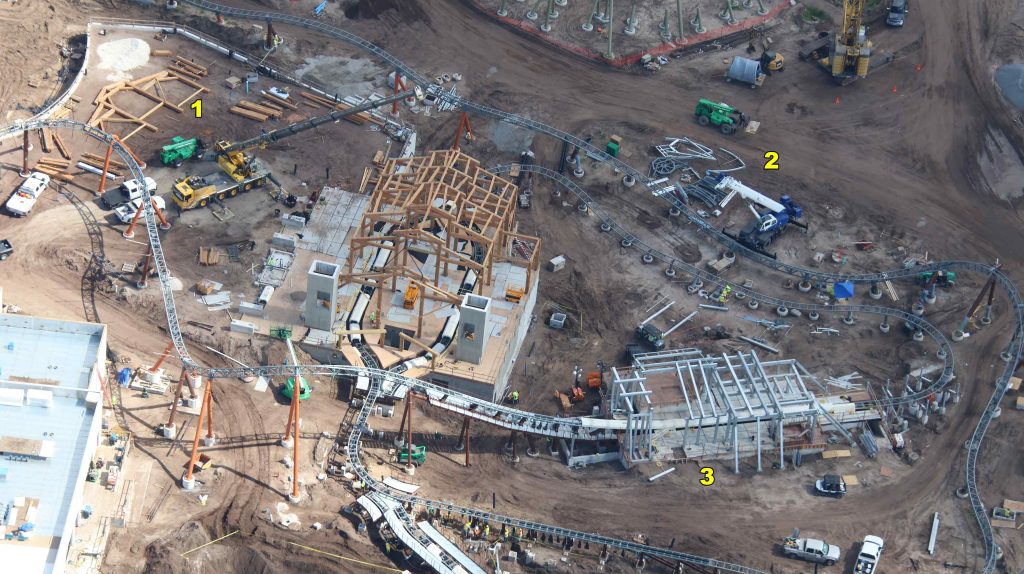
Nearby, both foundations for the Sky Fly flat rides can be seen within the coaster’s circuit. These foundations will hold each of the spinning flat ride’s center beam.
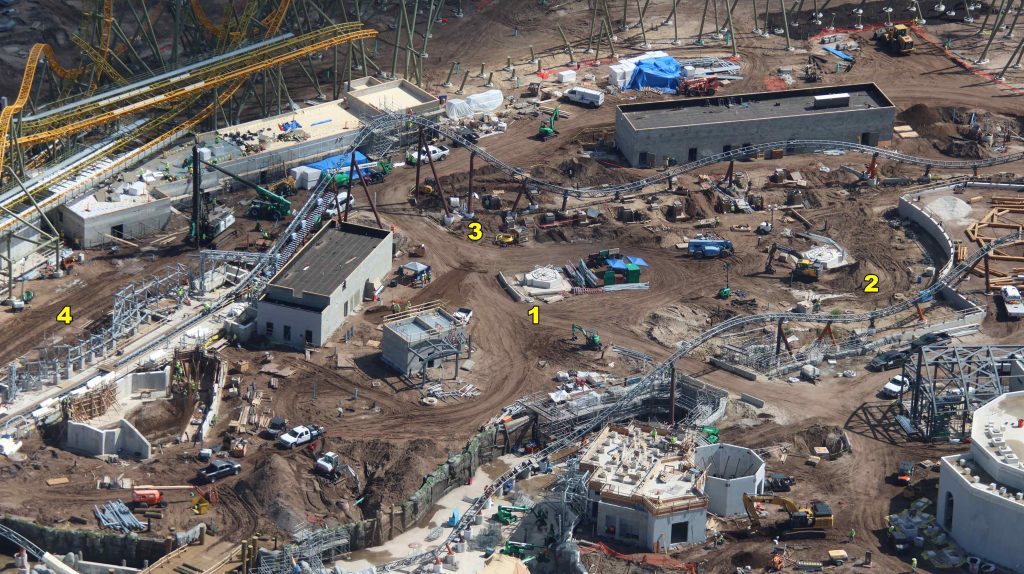
Sky Fly foundations seen at numbers 1 and 2
The area to the left of the flat rides will become a kids’ play area. Structures for what is expected to be a cliff face facade around the coaster is being constructed as a backdrop behind the play area, seen at number 4 in the image above. This will enclose the coaster’s second launch.
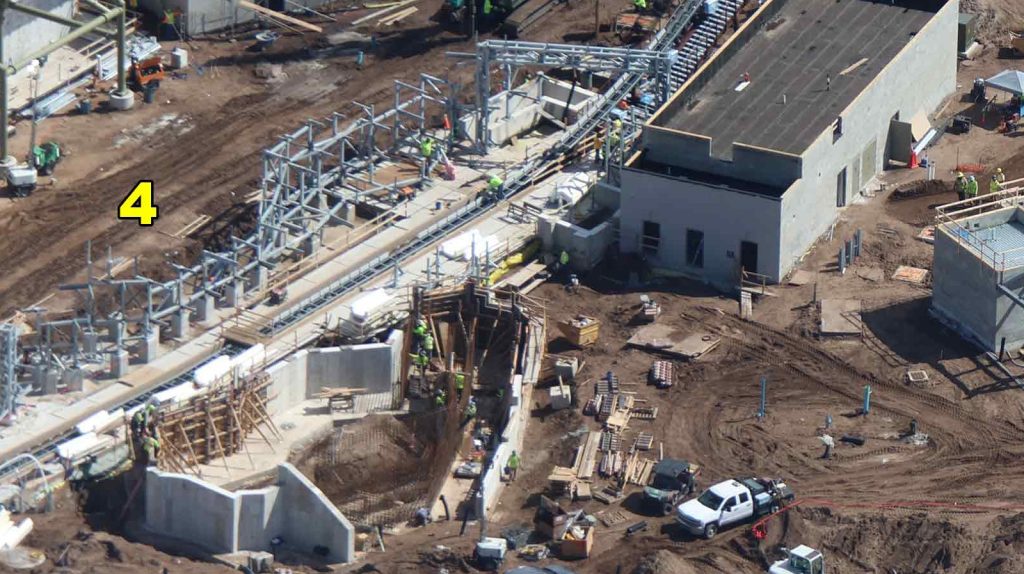
Closer view of coaster launch section
An attraction we have not talked about as much as the others, an interactive boat ride within the Dragons area, has just reached an interesting milestone. What appears to be the conveyor belt platform for the boat ride is being installed now.
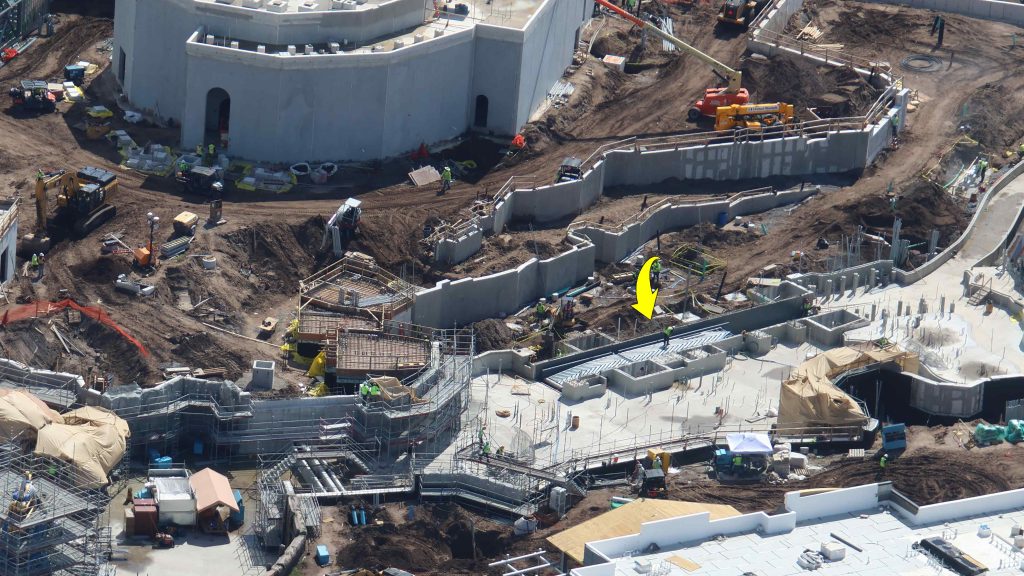
Arrow at conveyor belt for boat ride
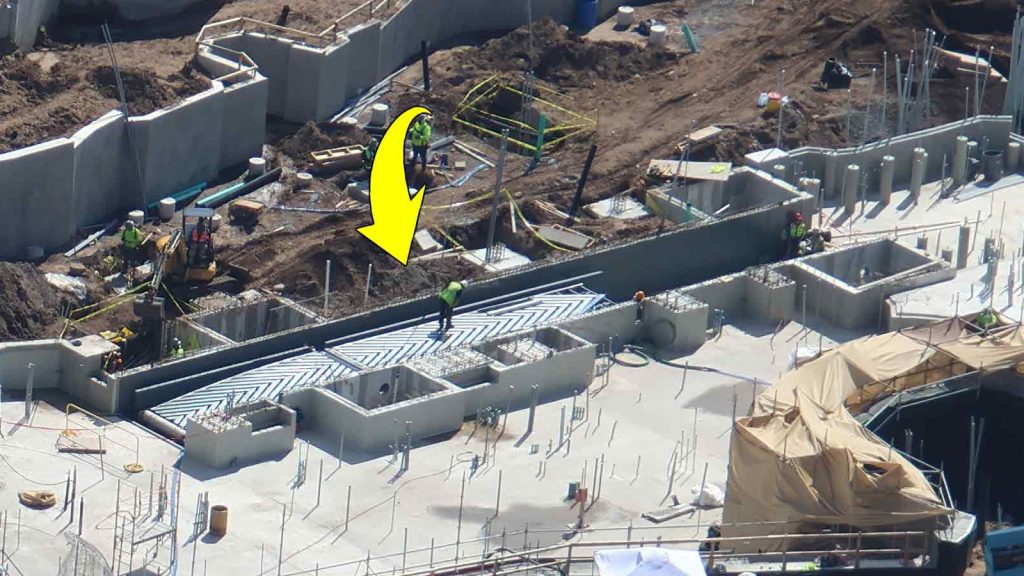
Closer view of conveyor belt boat ride platform
This conveyor belt is where riders will load and unload into boats that will be equipped with water cannons for blasting targets on this outdoor ride.
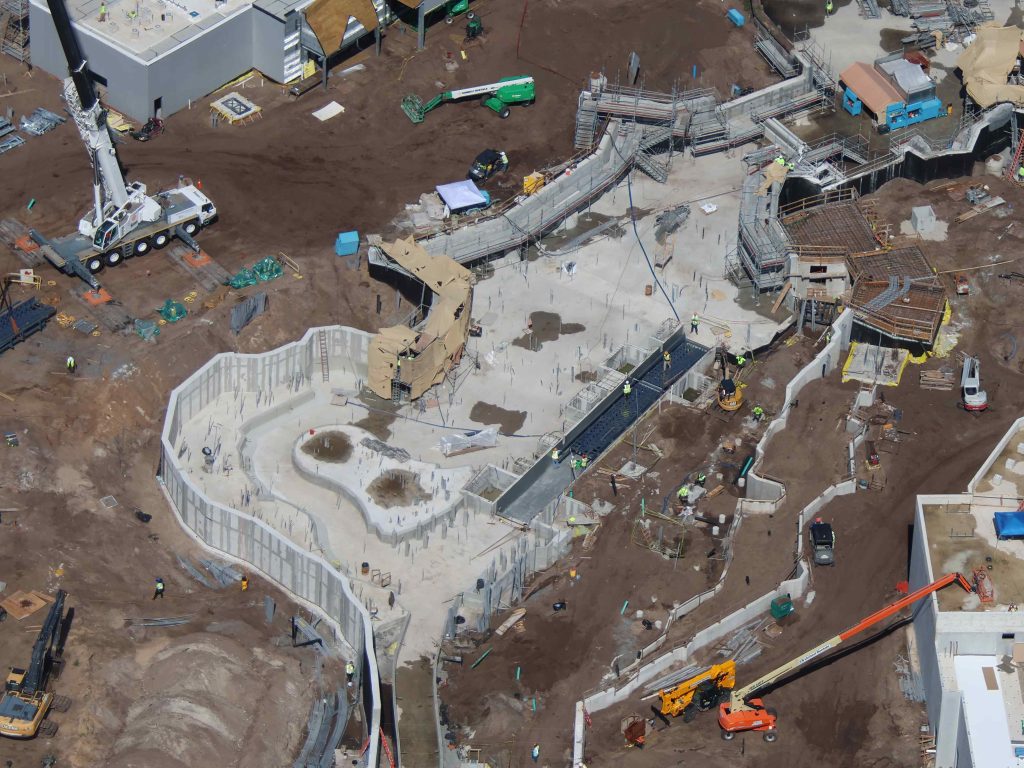
Boat ride lagoon with load platform being installed
Central Hub Rides
The lands aren’t the only places with attractions in Epic Universe, as there are still a couple rides in the center of the park.
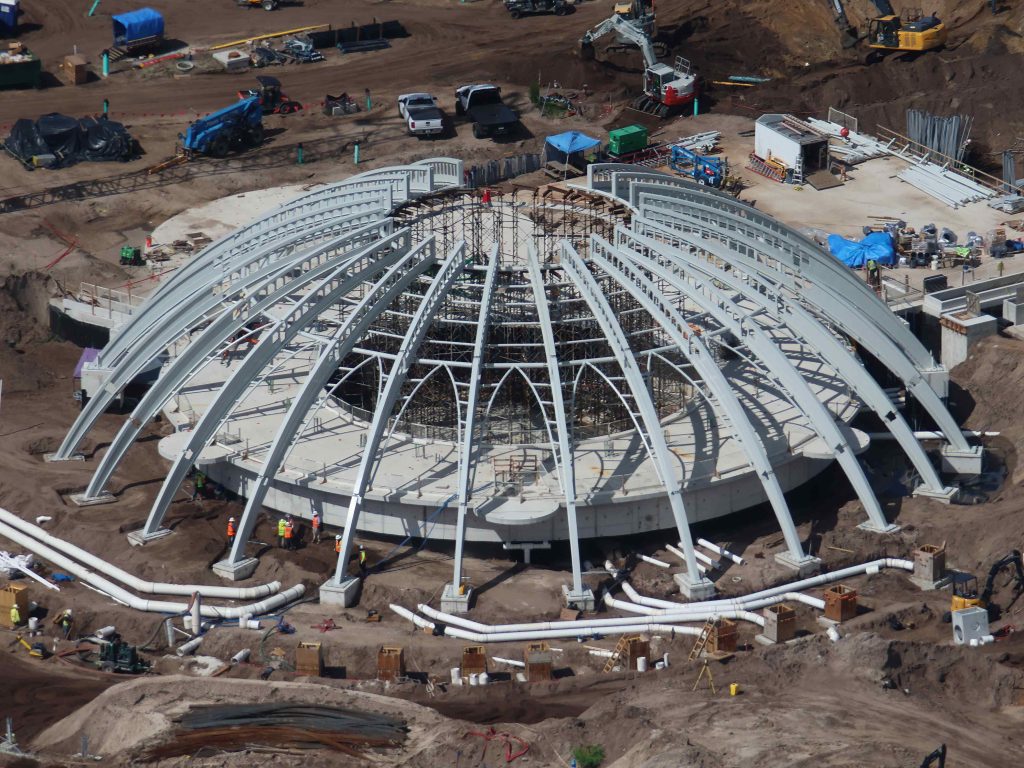
Expected covered carousel attraction in Epic Universe
The covered flat ride in the middle, expected to be named “Constellation Carousel,” has had almost all of its dome supports installed, with what appears to be only three more left to go as of when these photos were taken.
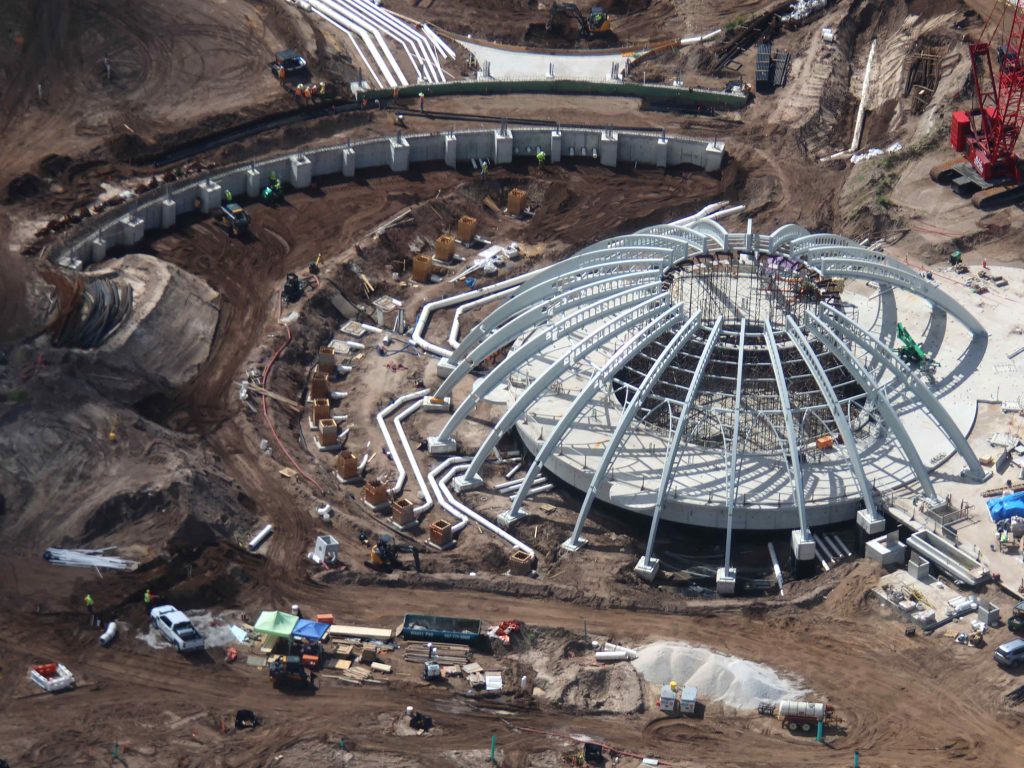
As this large domed structure sits atop the park’s central water feature, it’s worth drawing attention to where some of the pipes that are being installed are leading to.
There appears to be over a dozen small structures being installed around the side of the carousel facing the water. These could be decorative fountains within the central water feature, each able to spray water up into the air.
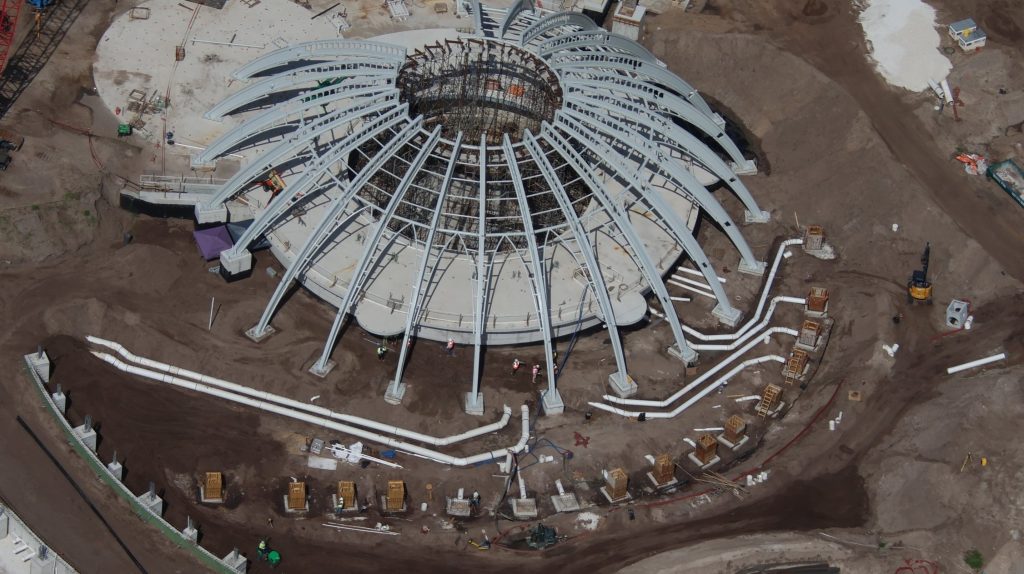
Possible fountains along bottom of image
And these decorative fountains will be different from the large Bellagio-style fountain display being built north of this area.
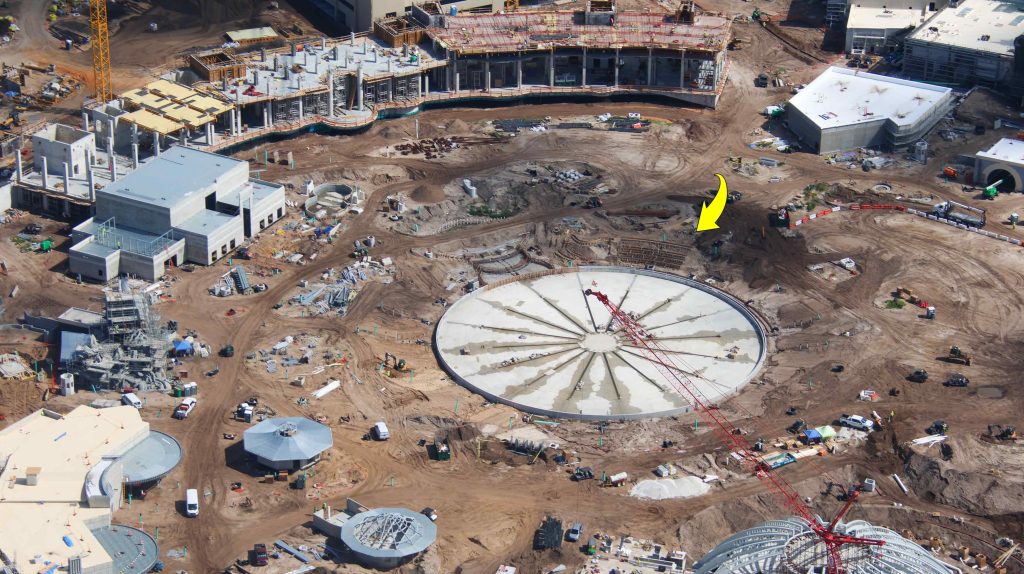
Fountain show display with arrow at possible seating shapes
Checking in on that large round fountain area, it looks like the shape for some of the amphitheater seating is being created around it. Official concept art shows this round area as being surrounded by seating.
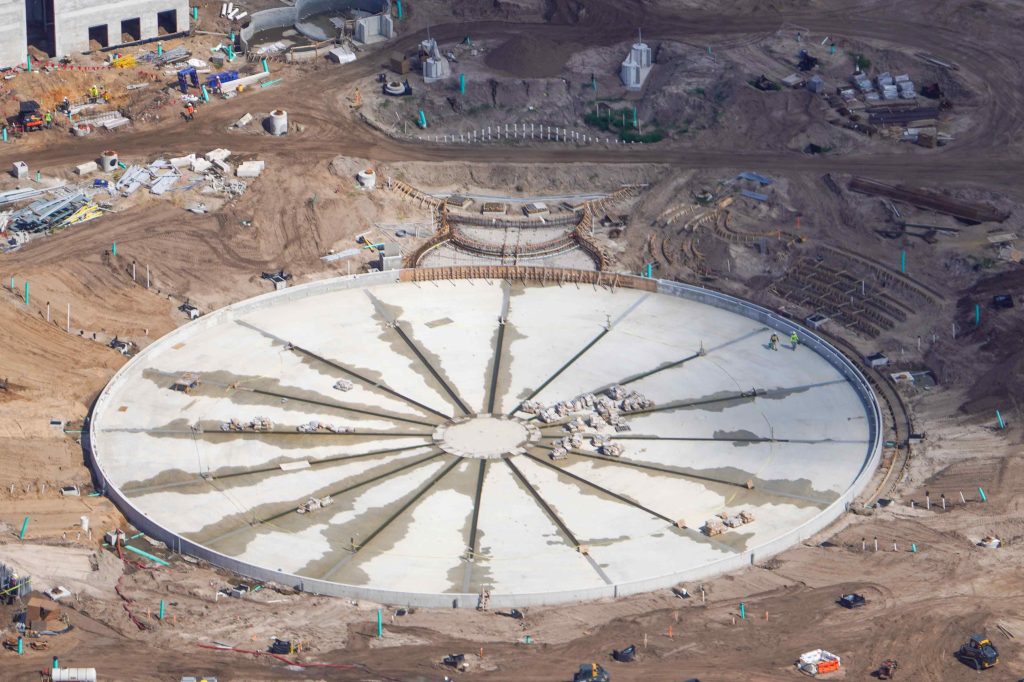
Closer view of fountain progress
Zooming out to the largest and most impressive-looking outdoor ride at Epic Universe so far, the Starfall Racers dueling roller coaster has had more track installed since our last update.
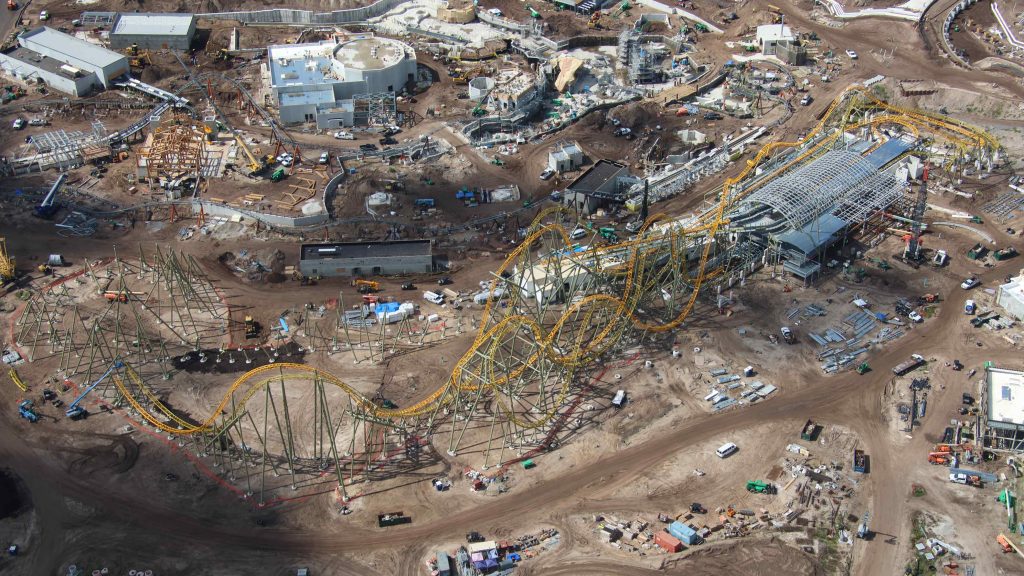
After completing the tallest point, a unique barrel roll move with both tracks that is thought to be named the “Celestial Spin,” the track now continues on to the back half of the ride.
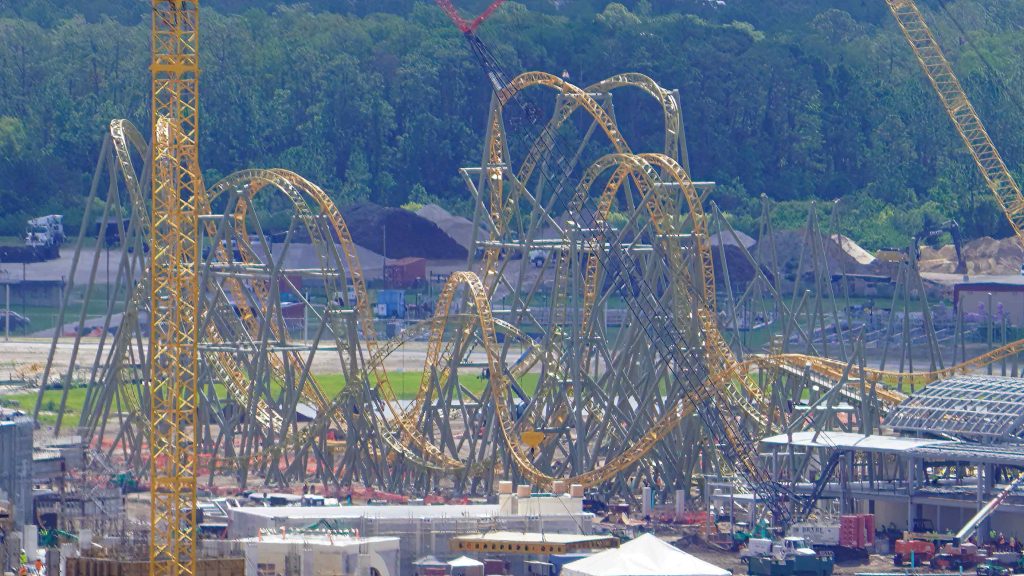
Celestial Spin tallest point seen from a distance
With these new sections installed, we’re getting close to seeing both of the full circuits completed.
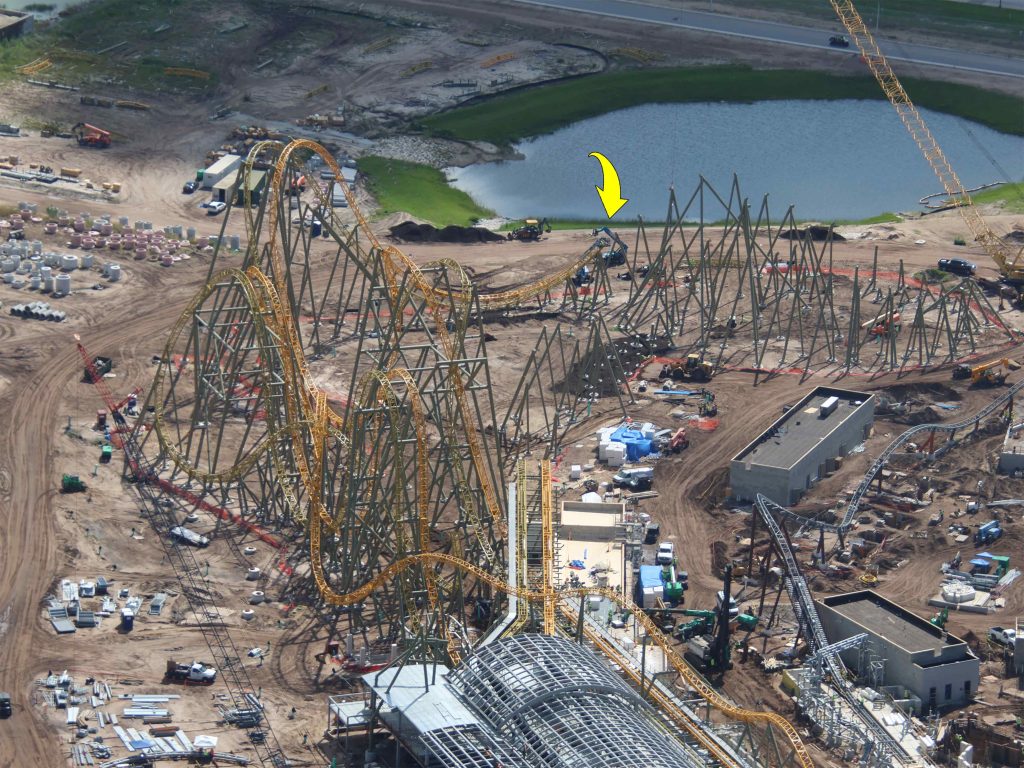
Arrow at latest pieces of track installed
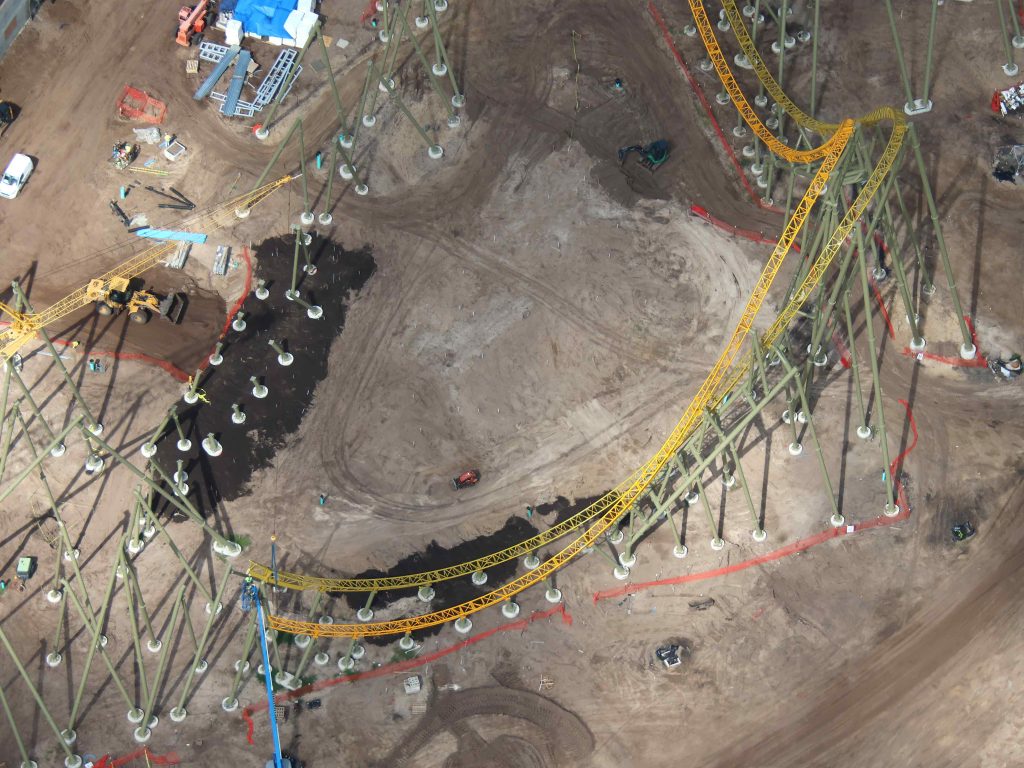
It is expected that this attraction will feature two distinct tracks, and will not be a mobius design.
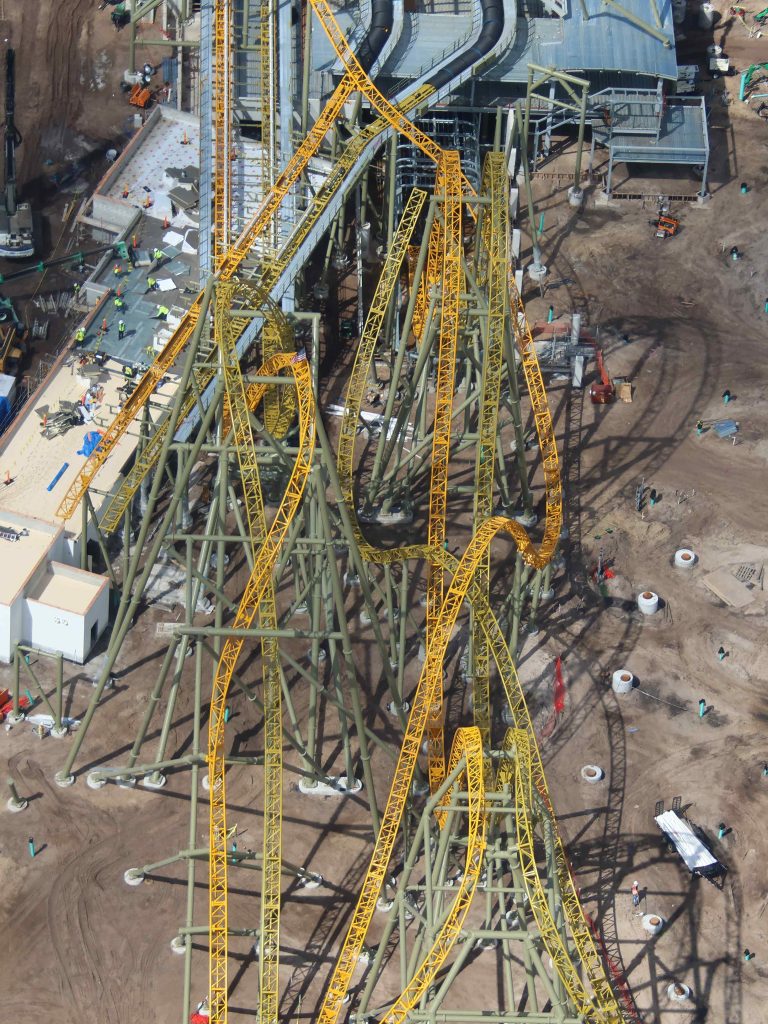
Two distinct track layouts intertwined for Starfall Racers
There is a still a small section of track missing over this stretch of the station and queue building.
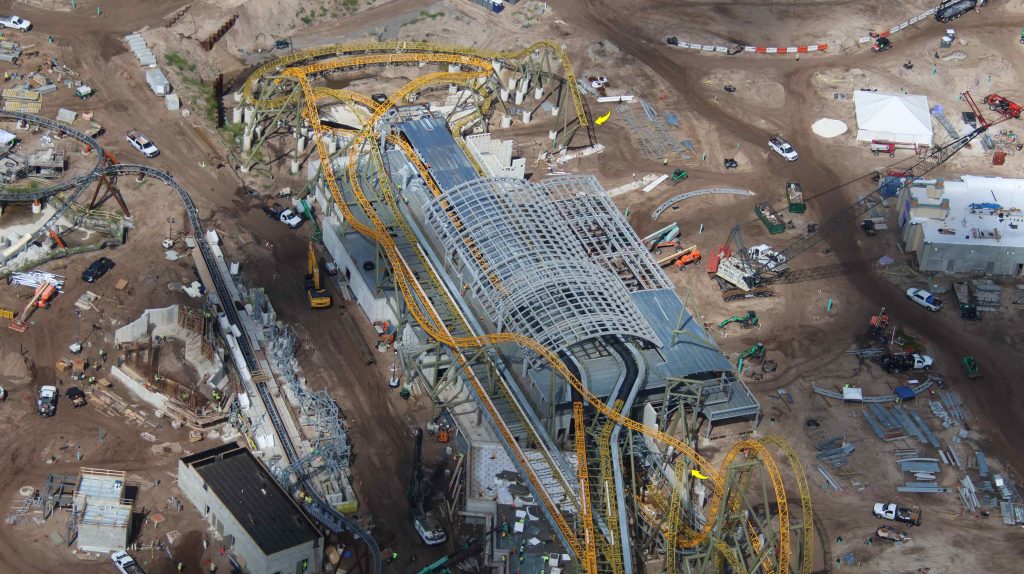
Arrows at start and stop for missing track section over station
They may need to wait until more of the roof has been installed before completing this section.
Roads and Hotels
Before we wrap up, let’s check in on some of the roadwork happening around Epic Universe. The guest road leading to the hotel at the back of the park is being paved.
This resort road, which will have a streetlight to turn off of the extended Kirkman Road, is expected to be named Helios Road.
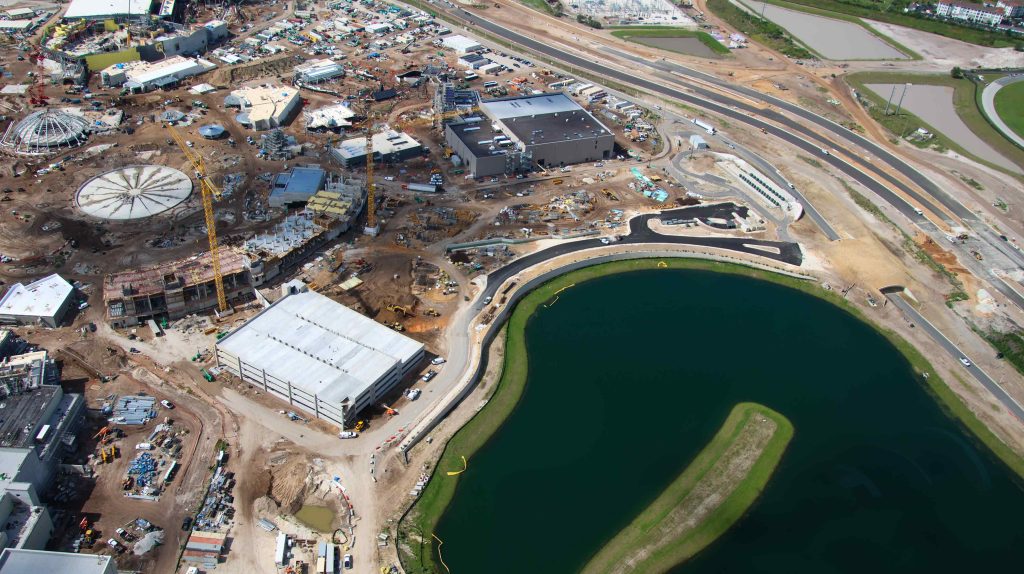
Helios Rd seen at center of photo wrapping around pond, heading to garage
Guests heading to the hotel at the back of the park on this road will pass over the Team Member “ring road” below. The ring road encircles backstage areas around the entire theme park. The photo below shows the tunnel that the Team Member road passes through under the guest road.
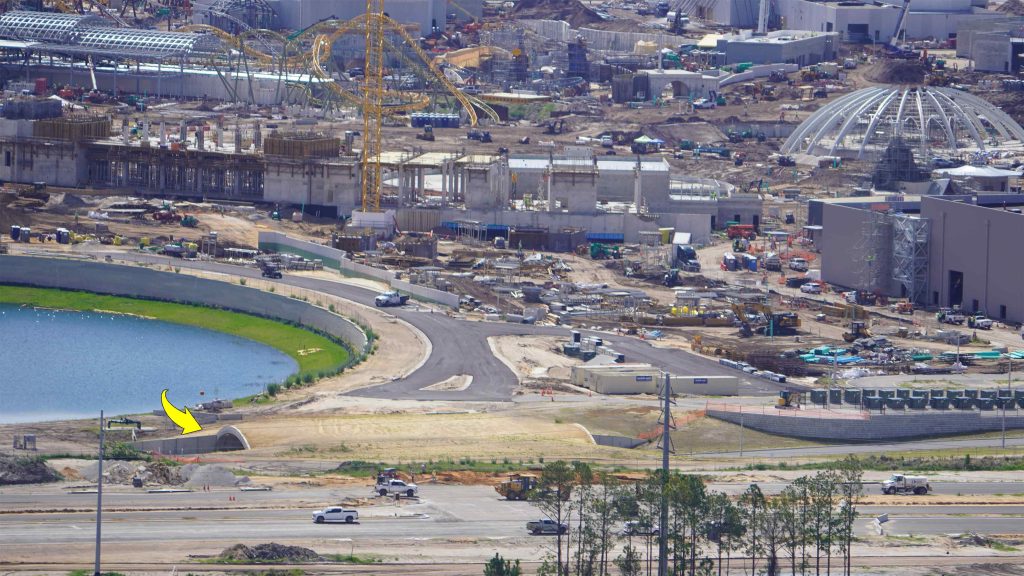
Arrow at tunnel under Helios Rd
At the end of Helios Road, will be the hotel’s parking garage, which appears to have already been fully constructed. In fact, it appears that it may already be receiving a coat of paint on the side?
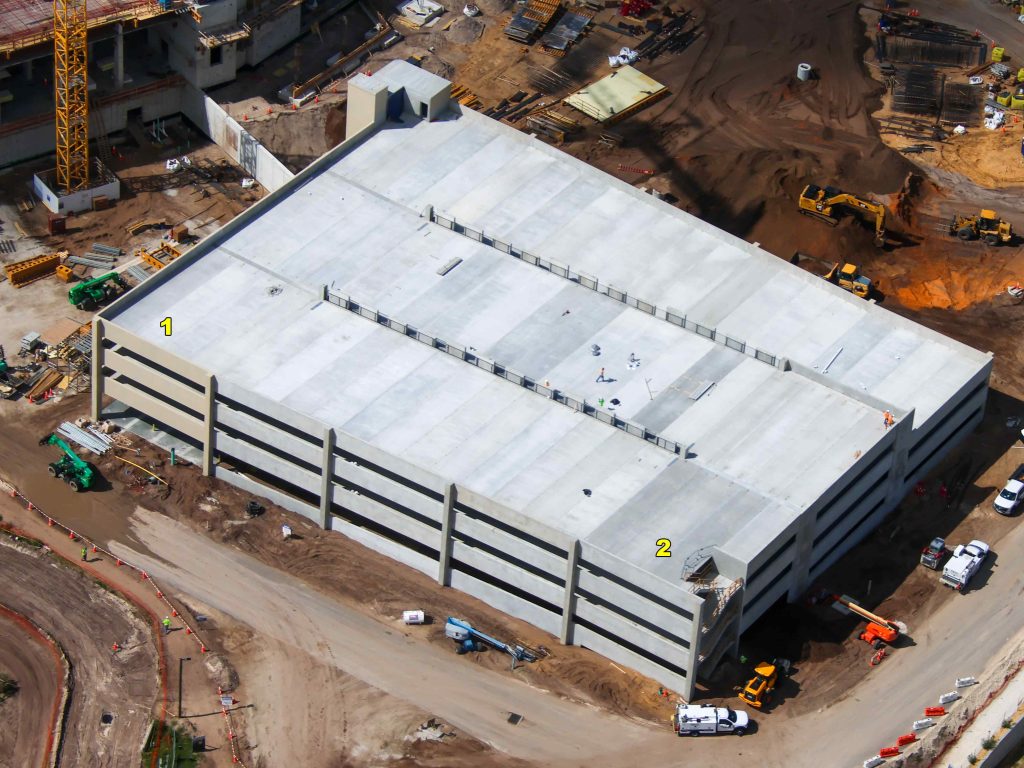
Hotel’s parking garage behind the theme park, new paint seen at number 1
Moving to the south side of the new theme park, the photo below shows a little stretch of the extended Kirkman Road that has already been paved, where it dead ends into Universal Boulevard. On either side of this little section of road we can see the two other hotel projects for Epic Universe.
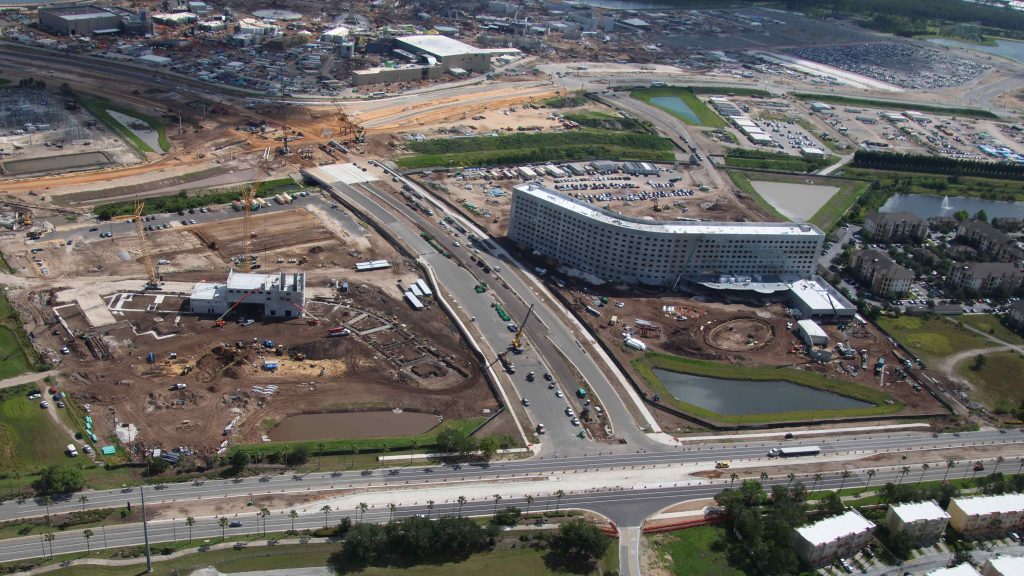
Two new hotels being built on either side of extended Kirkman Rd, south of Epic Universe
Located along Kirkman Road, between these two hotels and the new theme park, will be a large flyover exit ramp for guests arriving to or leaving from Epic Universe. This massive raised traffic circle is intended only for going to and from the new park, with a surface intersection below for all other purposes.
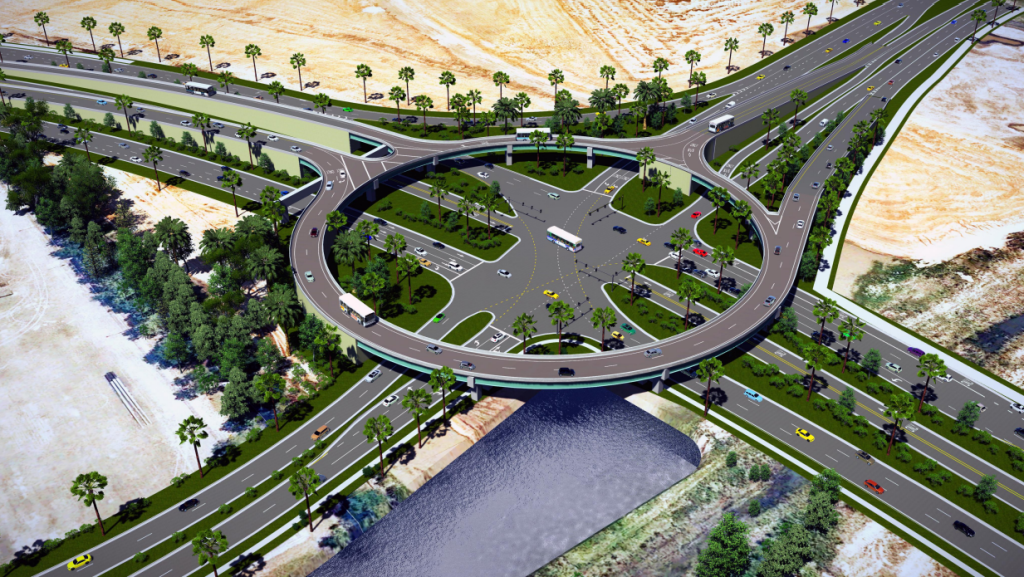
Flyover ramp from Kirkman Rd to Epic Universe, Image: Orange County
Construction on this unique traffic circle project, which is being completed by Orange County with supervision from Universal, is only now beginning.
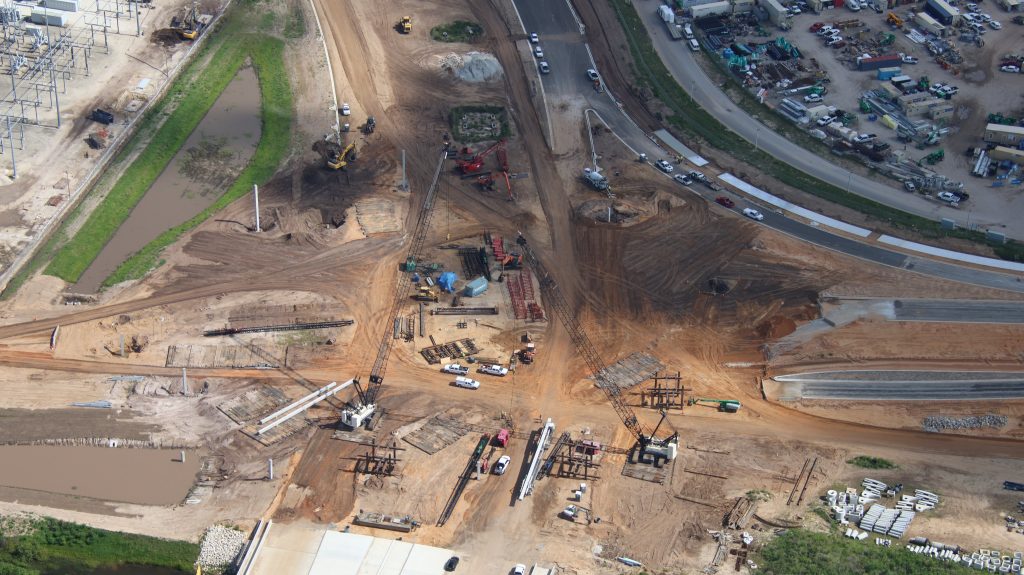
Construction on large traffic circle and intersection
This is something we will be keeping an eye on, as the entire Kirkman Road extension project will need to be completed by late 2024/early 2025 for the theme park to be able to open on time.
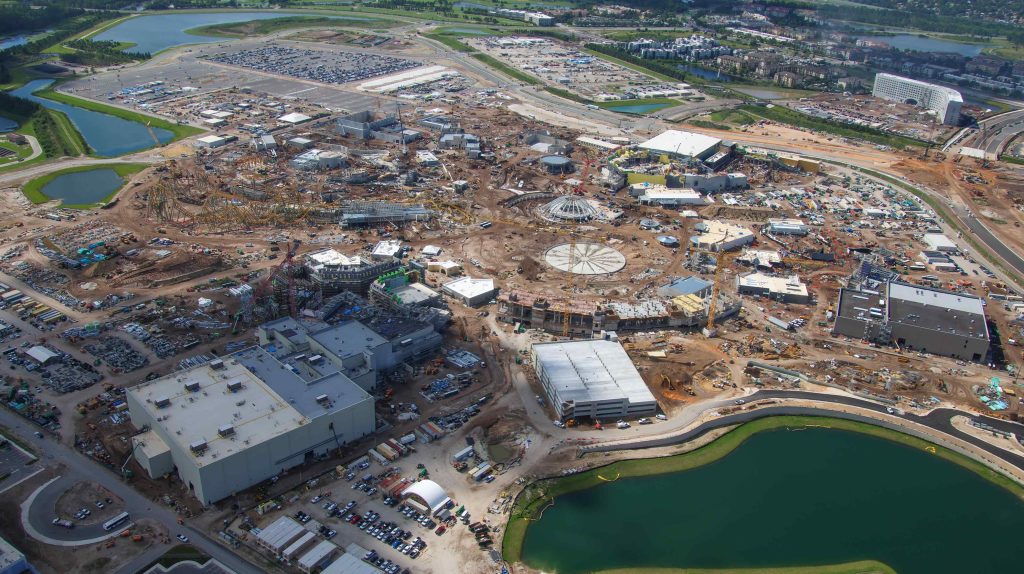
That’s going to wrap it up for this update, but be sure to check out the video version of this story for additional visuals. A huge thank you to Bioreconstruct for the amazing aerial photographs. You can follow him on Twitter for more incredible theme park photos.

Current look at construction of Epic Universe, Aerial Photos by: Bioreconstruct
Subscribe to the news feed or enter your email address below to never miss an update. Official Concept Art: Universal Orlando | Aerial Photos: Bioreconstruct | Permit Documents: fasttrack.ocfl.net | Graphics and Overlays: Alicia Stella | Other Images as Captioned
Subscribe to Receive Email Updates
![]() Consider supporting us on Patreon for as little as $1/month. All patrons receive behind the scenes posts and exclusive podcasts. Learn More
Consider supporting us on Patreon for as little as $1/month. All patrons receive behind the scenes posts and exclusive podcasts. Learn More
Discover more from Orlando ParkStop
Subscribe to get the latest posts sent to your email.

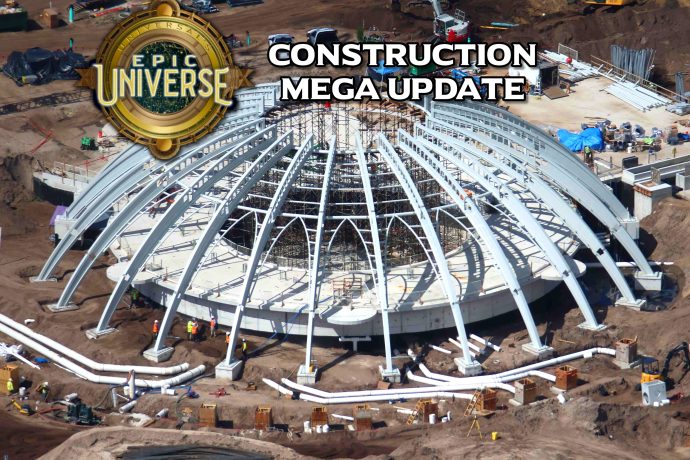
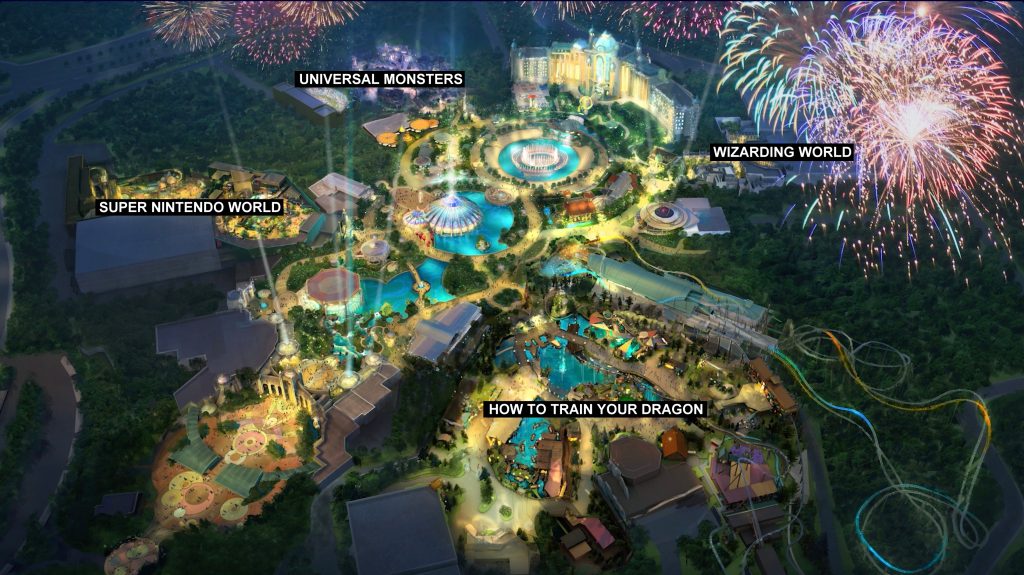
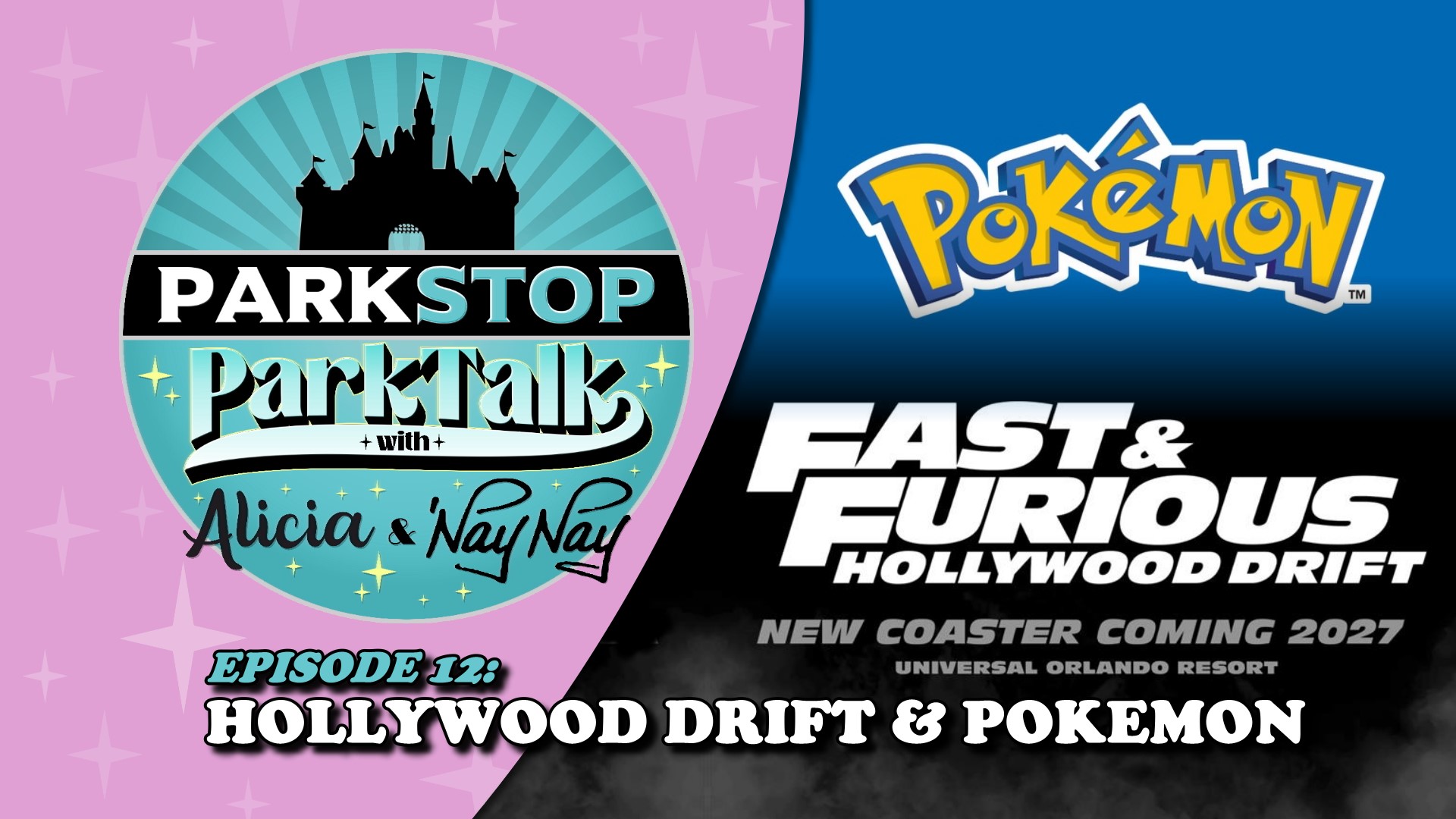
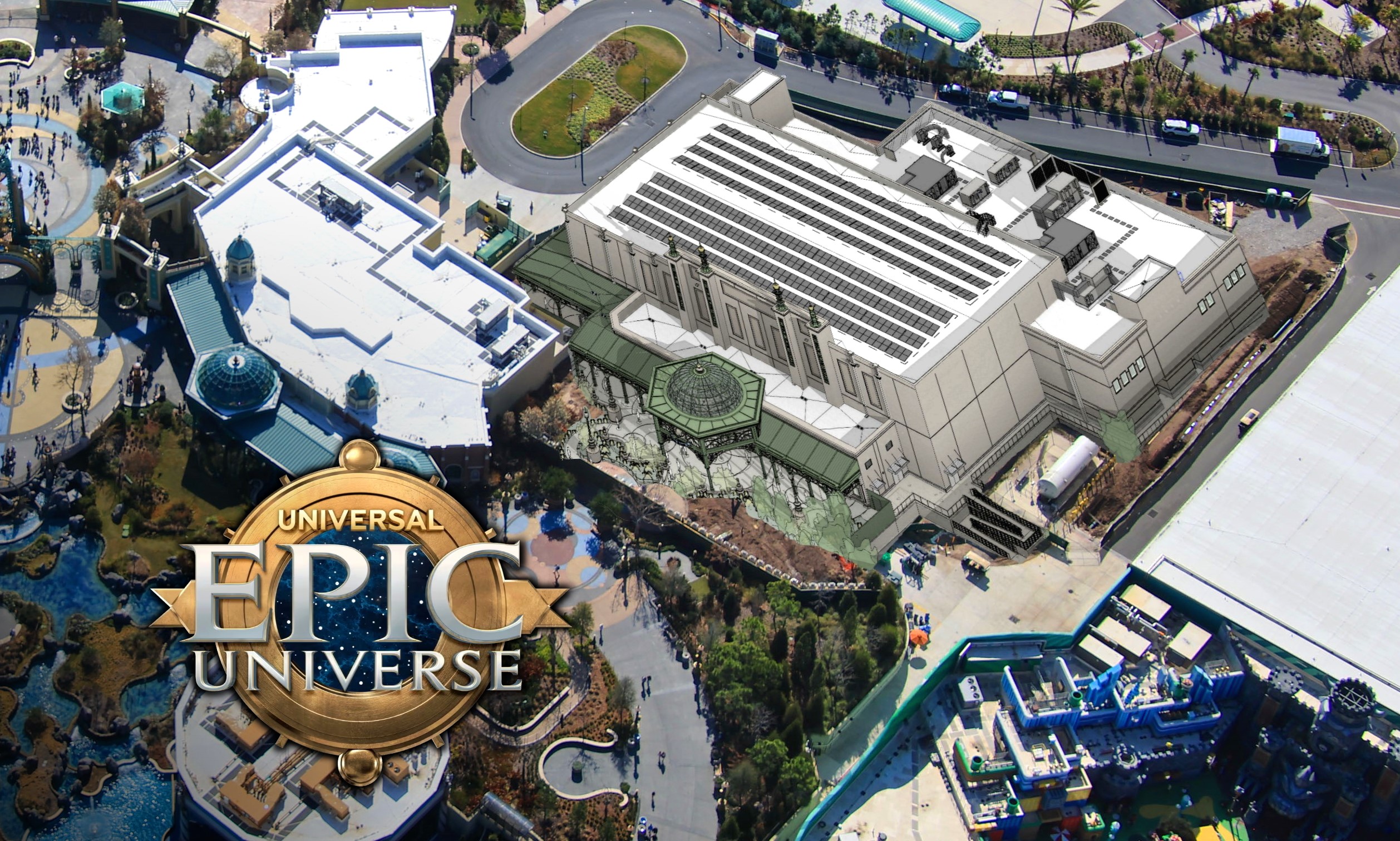

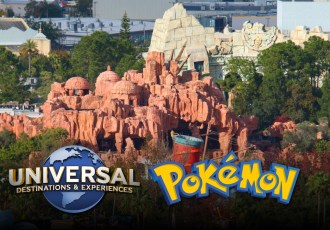


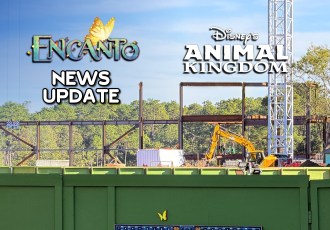

0 Comments