With major construction ramping back up for Universal’s Epic Universe in Orlando, now seemed like a good time to check in on the current plans for this ambitious new theme park.
Using publicly available permits, notes, and site plans—as well as some of the latest rumors—let’s try to piece together what Epic Universe could look like if the current plans stay exactly as they are. Plus, we’ll talk about what the future may hold for this resort expansion, and how it may change as things move forward. Check out the video version of this story below for additional visuals.
Universal confirmed in March that Epic Universe is getting back on track, after pausing major construction on the project for nine months due to the pandemic.
Located a couple miles south of the current Universal Orlando Resort, Epic Universe will be an entirely new theme park, built on 750 acres of land the company owns near the Orange County Convention Center. In addition to the new park, several hotels with a rumored total of 2000 rooms are also expected to be constructed with this project, including one located at the back of the theme park itself.
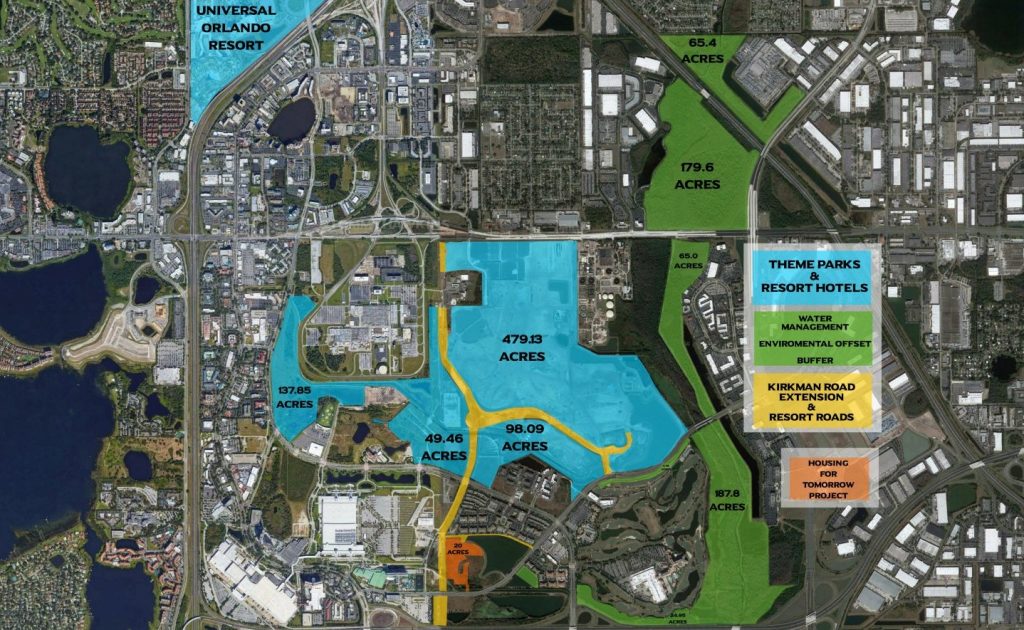
Map of Universal Orlando’s southern property, Graphic: Tommy Hawkins
Getting to the Epic Universe
Universal Orlando is working with the county to construct new roads that will help connect the new resort area to existing roadways. Kirkman Road is being extended from the current Universal Orlando Resort to this new area.
This extended Kirkman will not only contain several travel lanes for residents and tourists, taking some of the load off of Universal Blvd and the nearby I-Drive, but it will also contain bus-only lanes down the center. This will make it easy for Universal to shuttle guests to and from the new park and the existing resort.
A new road, named Universal Way, will be constructed to connect Kirkman Road to Destination Parkway. Universal Way will the main way for guests to get to Epic Universe’s flat parking lot, as well as guest drop off and pick up areas. A 2019 study estimated that this new road could see between 28,000 to 34,000 vehicles per day.
In the future, additional offerings could be constructed by the company across the street from Epic Universe, as they own the land on either side of Universal Way and turn-offs/intersections leading to nothing are part of the current plans for the road’s development.
Universal and the county have developed plans for traffic light placements, landscape and hardscape information, signage, and other beautification details related to Universal Way, Kirkman Road, and their connections to the existing Universal Blvd and Destination Parkway.
Roadwork, most notably the Kirkman Road extension, is planned to be completed by Spring 2025 at the latest. This may give us some indication on when the park should be expected to open to the public. However, this is only an estimate for the completion of the roadwork, and it could be ready sooner.
Epic Universe’s Entrance and Central Hub
The new park is uniquely designed to feature a massive central hub. Guests will pass through this central area when traveling from one land to another, as each land within the park only features one entrance/exit. The hub will be filled with restaurants, shopping, and a couple attractions of its own—as well as a large fountain that could be used for shows.
The colorful map image above shows the three project numbers associated with the central areas for the park, starting with P920, in green, as the park entrance area. As with any park, permits show ticket booths, offices, and entry turnstiles.
Inside of the park, the permits refer to most of the hub as P901, except for two structures, which are designated as P900. Project 900, (shown in red) may refer to the two attractions rumored for the central area of Epic Universe, while 901, (shown in blue) is designated for all of the other structures, including dining, shopping, and restrooms.
Hub Dining and Shopping
Guests can choose to go either left or right after entering. Covered walkways pass by large shops and other theme park amenities like guest services and stroller rentals, in what permits refer to as “Multi-Use Structures.”
If we continue around the hub starting on the left, the first structure we encounter after these multi-use buildings is an octagonal-shaped structure overlooking the water. This will be a full service restaurant that permits say will have “224 restaurant seats and 37 bar seats.”
Next is what is rumored to be a dessert quick service location across from Super Nintendo World. Directly next door to Super Nintendo World’s entry warp pipe is what appears to be mixed use retail, restrooms, and a quick service location. The retail is expected to be a Nintendo store, as it includes an entrance to the shop from guests leaving the Nintendo land.
Continuing along the left side of the hub, next is a large dining location, rumored to be a barbecue restaurant. Permits also describe a Starbucks for somewhere in this area of the park.
Next up is another restaurant, but this one will be connected to the front of the hotel located at the back of the park. It may have both access to guests of the theme park, and guests of the hotel, given its location.
The structure on the right side of the hub’s large fountain display is expected to be another restaurant, but permits have not been filed for it yet.
The building across the path on the right is somewhat strange. Earlier plans and the official concept art seemed to show a quick service dining location in this area themed to outer space. However, in the current plans, only the location’s kitchen and restrooms have remained. The dining and service areas appear to have been cut, at least at this time.
One last building that can be found in the permits for the hub, (not counting small kiosks,) is rumored to be a food court-style eatery which permits say is a “restaurant with 476 seats.”
Possible Hub Attractions
The project 900 structures, which could be the two rumored rides for this area, include one in the very center of the park. Concept art seems to represent this structure as a large stained glass dome. Some have theorized it could be an indoor carousel possibly themed to animals and creatures based on various constellations.
So far, the following information is all we have from the permits that may represent this building: “Plans show a Ride Pit with an Acid room and Liquid Chlorine room. Indoor Oil Water Separator to support a Hydraulic Elevator and Lift.”
The other permitted attraction for the hub appears to be a dual-track racing launched roller coaster. Like the other rumored attraction, this one is expected to somehow be themed to outer space in some way. Permit information for this project is scarce at this time, only saying that “Plans propose vertical construction of terminal & control building.”
We spoke about a possible track layout for this massive steel coaster attraction late last year, which you can learn more about here. You can also see the video above for a possible visualization of what the ride might be like by Tommy Hawkins.
With these attractions designated as part of the hub, that sort of makes this central area like the park’s fifth land. In fact, it is rumored that it will be split into separate themed areas of its own, based on the elements. The area closest to the park entrance will be themed as water, then wind near the food court, fire near the barbecue restaurant, and aether, (also known as outer space,) as the middle areas with the rides.
Super Nintendo World
So far, the only part of Epic Universe that has been confirmed in any way is Super Nintendo World, but it was only mentioned during company earnings calls with investors. Site plans appear to show this land in the southwest corner of the park, just to the left of the main entrance. Permits refer to the land as Project 904.
The land appears to be the same as it is in Universal Studios Japan. Although, Epic Universe’s version looks as though it will include the rumored Donkey Kong Country expansion from the start.
Super Nintendo World is expected to contain the Mario Kart attraction, Yoshi’s Adventure outdoor ride, Donkey Kong mine cart coaster, interactive play areas, gift shops, and a quick service location that permits say will contain 344 seats.
Universal Monsters
Rumored to be themed as Frankenstein Village from the classic Universal Monsters films, the land known as Project 902 in permits is located in the northwest corner of the park.
Upon entering this area you will encounter some retail shops ahead of you, which also contain restrooms. To your right will be the largest of the two restaurants in this land, which permits say will contain 362 seats. The second will be a much smaller dining location at the back of the land featuring only 64 seats.
Site plans show two possible attractions here, however permits for these structures have not yet been published, other than foundation details. So, while we have an idea of their footprints within the park, we don’t have any concrete details for what they will be like.
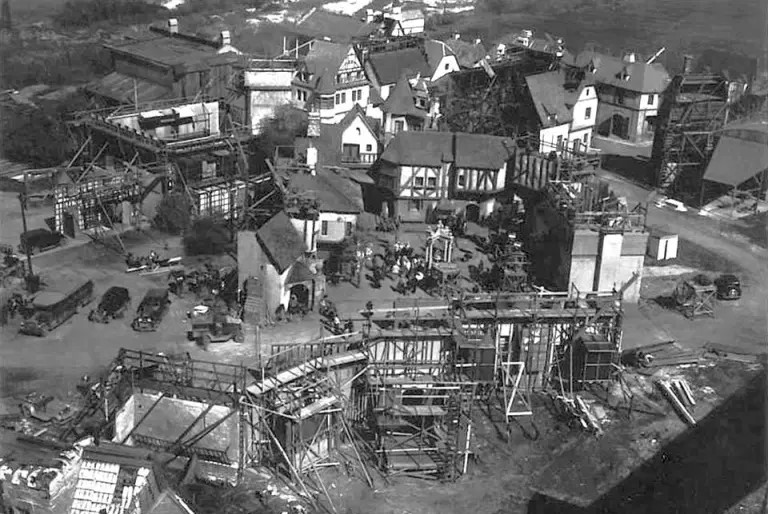
Frankenstein village set at Universal Studios backlot early 1930s, Source
Rumors for the smaller attraction have been for some sort of theater show. The larger attraction has been rumored to be some type of dark ride starring all of the Universal Classic Monsters with an exterior themed as Dr. Frankenstein’s laboratory.
Many believe this attraction could utilize the same KUKA arm technology as Harry Potter and the Forbidden Journey, but feature more dark ride sequences and no screen carousels. Details for the attractions are only speculation at this point though.
How to Train Your Dragon
Project 903 will be located on the southeast side of the park, and is rumored to be themed as Berk from the How to Train Your Dragon film series. According to site plans and official concept art the land will feature a collection of outdoor attractions, including a roller coaster that encircles a large portion of the area.
Other attractions expected include two Sky Fly flat rides, which not only rotate around but allow the riders to control the intensity of their ride using a lever. There is a boat ride in the plans, which many believe will be a Mack Splash Battle, which allows riders to squirt targets or even other boats with on-board water cannons. An outdoor play area can also be found in the plans.
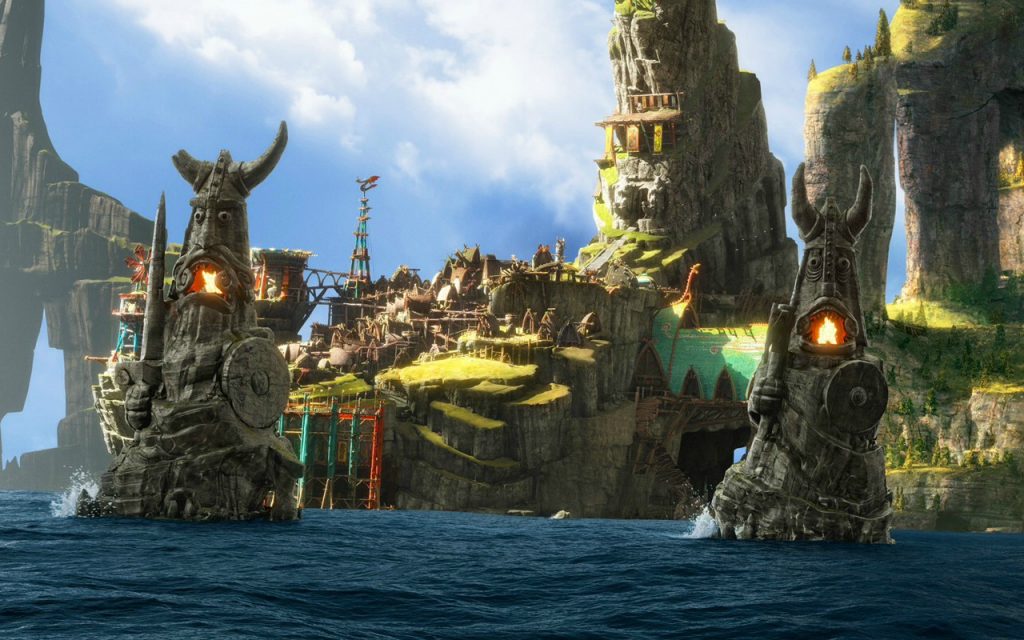
Village of Berk from How to Train Your Dragon film series, Source
According to permits the large building at the bottom of the land will be for a theater. Permits also show a quick service location with outdoor seating for 204 diners. An interesting permit describes a candy store featuring a kitchen area where confections can be made.
Another large structure sits in the center of the land, but permits have not yet been filed for it. According to site plans it appears to be an indoor restaurant. Many believe it will be themed as the Great Hall from the How to Train Your Dragon series.
Wizarding World
Project 905, located at the northeast corner of the park, is rumored to be based on the Wizarding World of Harry Potter. The main attractions for this land will be located within massive structures which permits call “ride combination buildings”.
The streets at the land’s entrance have been rumored to be themed as Wizarding Paris, first introduced in the second Fantastic Beasts film. A restaurant with 227 seats and another with 281 dining room seats/64 Team Member grill seats can be found in the latest permits.
The large structure on the left is rumored to be themed as the London Ministry of Magic, complete with Floo Network entry through large fireplaces. Inside, the land’s major attraction is expected to load within the British Ministry, but details for what this ride may feature are not yet known. This ride combination building is also rumored to include a small theater attraction.
While permits are still under review for the other large structure on the right side of the land, we recently talked about how this building is rumored to contain a record-breaking VR experience where you get to pilot your own flying broomstick.
Hotels Around the Resort
The park is expected to open with a hotel located at the back of the hub. This is known as Project 910, and it is rumored to have 500 rooms. Guests of the hotel will park and enter the lobby from the other side, opposite of the park. Many rooms appear to have views overlooking the theme park, and a lounge is rumored to be located on the roof with views of a possible fireworks show nightly.
Recently a trademark was filed by Universal for the name “UNIVERSAL’S HELIOS GRAND HOTEL,” which may be a possible name for this hotel. Helios is the god of the Sun in Greek mythology, which fits within the theme of the park.
Additional project numbers exist for two more hotels: 912 and 913. These hotels will be built across the street from Epic Universe, located along Universal Blvd. They are rumored to each contain 750 rooms. The hotel on the eastern side of Kirkman will have a direct connection to the theme park entrance according to development plans for the property.
Universal owns more land along Universal Blvd heading north towards the existing resort. They may continue to construct additional hotels along this road between Epic Universe and their recently added Endless Summer hotels at the corner of Universal Blvd and I-Drive.
The Future of Epic Universe
The Epic Universe theme park was designed with the future in mind, leaving two large areas open as expansion pads for future development. One of these expansion pads is between Super Nintendo World and the Universal Monsters area, and is rumored to be earmarked for additional Nintendo attractions, doubling the size of its presence here.
The other expansion area is located on the east side of the park, between the Wizarding World and racing roller coaster. This space is more than twice the size of the other expansion, allowing for an entirely new land to be added someday.
Other rumored additions include a possible parade building off of the hub, if they choose to add a parade to the park at some point, and a phase 2 attraction for Universal Monsters, rumored to be a Creature from the Black Lagoon boat ride.
With several years of construction ahead of us many of the existing plans we’ve discussed could change. Even areas and structures that have already been permitted may be resubmitted with changes in the coming months as the creative team gets back to work.
Most of us are expecting the Epic Universe theme park to open by Summer 2025 at the latest, but I wouldn’t be surprised to see at least one of the nearby hotels open in advance of the park as they won’t need to wait until the Kirkman Road extension is complete to open with access from Universal Blvd.
Universal could theoretically soft open select areas of the park ahead of the full park opening due to its unique design. We’ll just have to wait and see.
That’s all for now, but check out our latest podcast episode (above) for a deeper dive into the permits and plans for Epic Universe!
Subscribe to the news feed or enter your email address below to never miss an update. Graphics: Alicia Stella | Official Concept Art: Universal Orlando
Subscribe to Receive Email Updates
![]() Consider supporting us on Patreon for as little as $1/month. All patrons receive behind the scenes posts and exclusive podcasts. Learn More
Consider supporting us on Patreon for as little as $1/month. All patrons receive behind the scenes posts and exclusive podcasts. Learn More

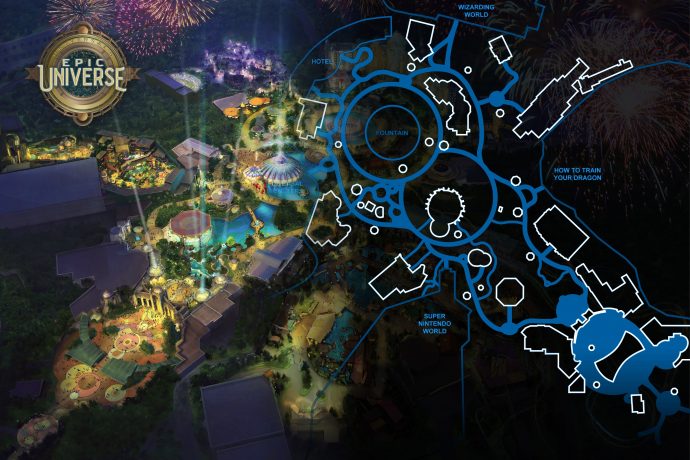
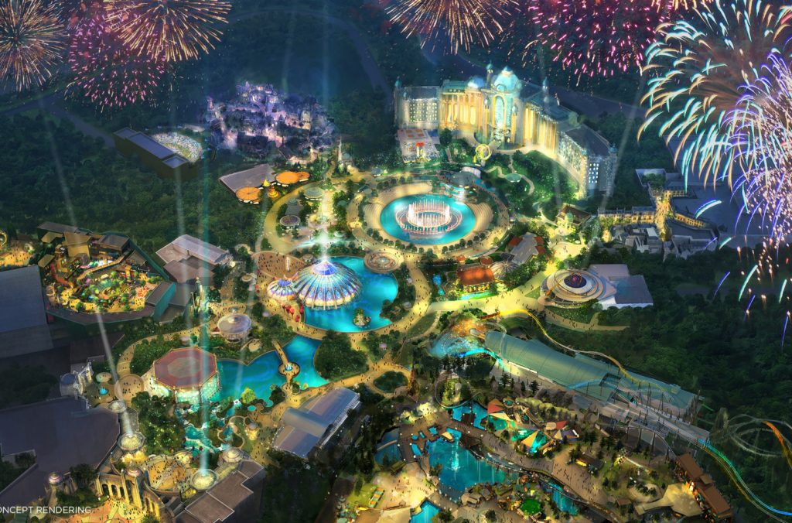
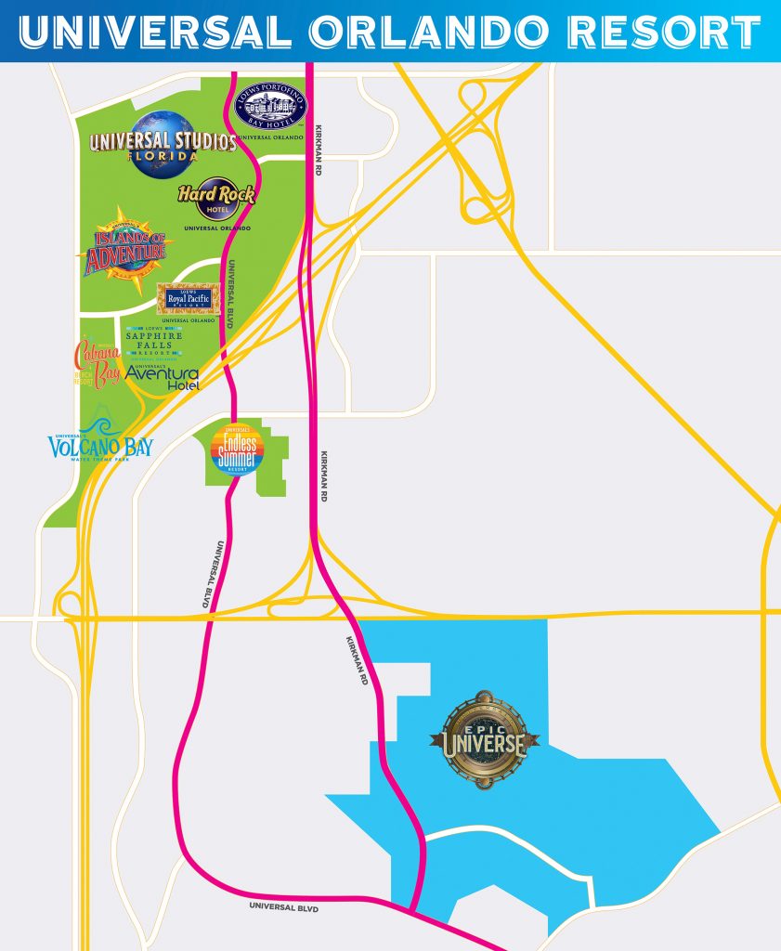
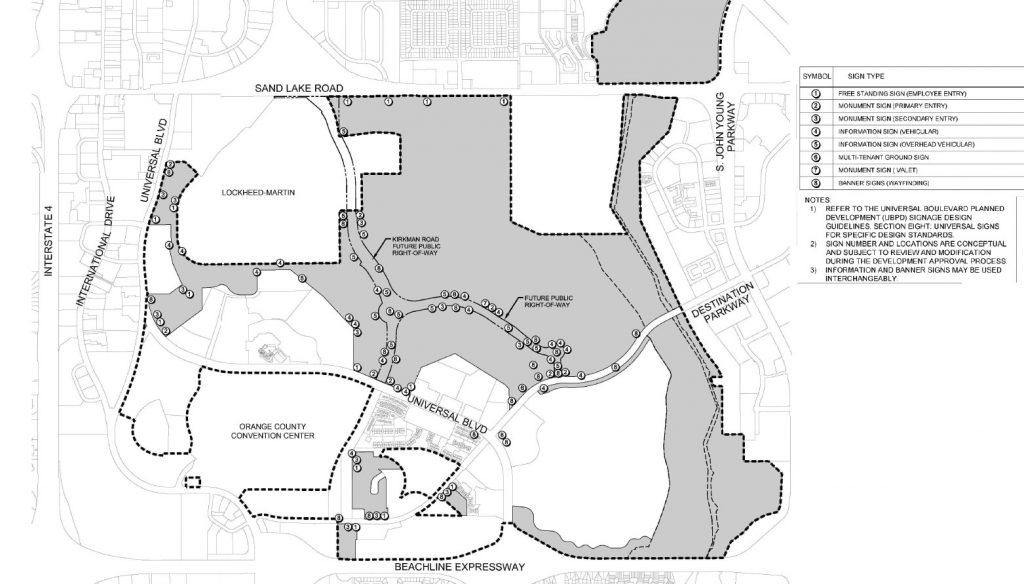
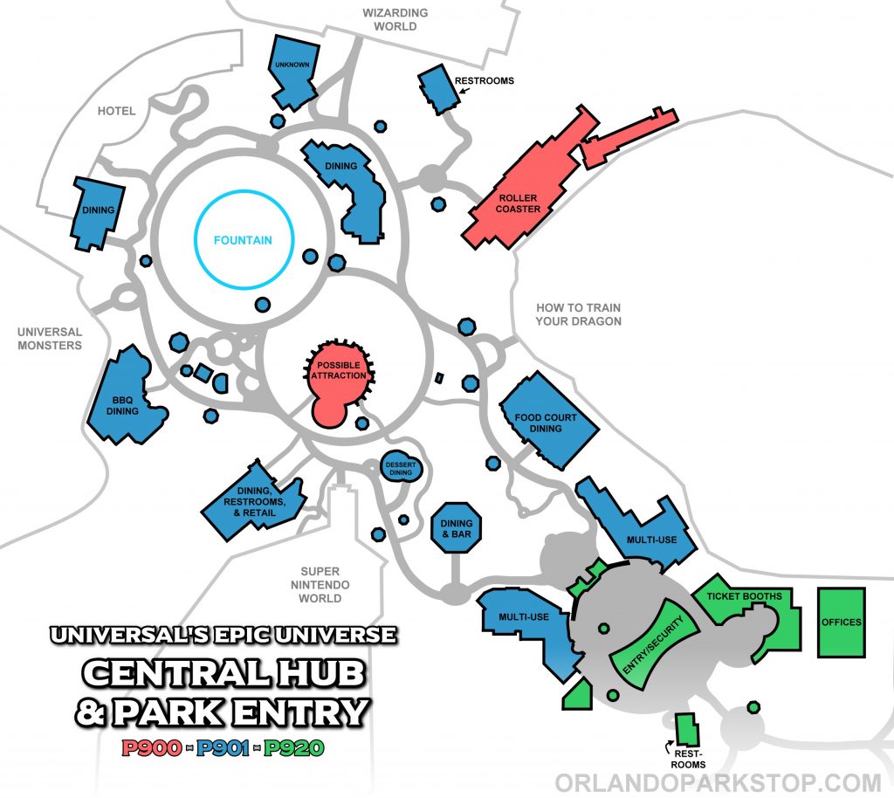
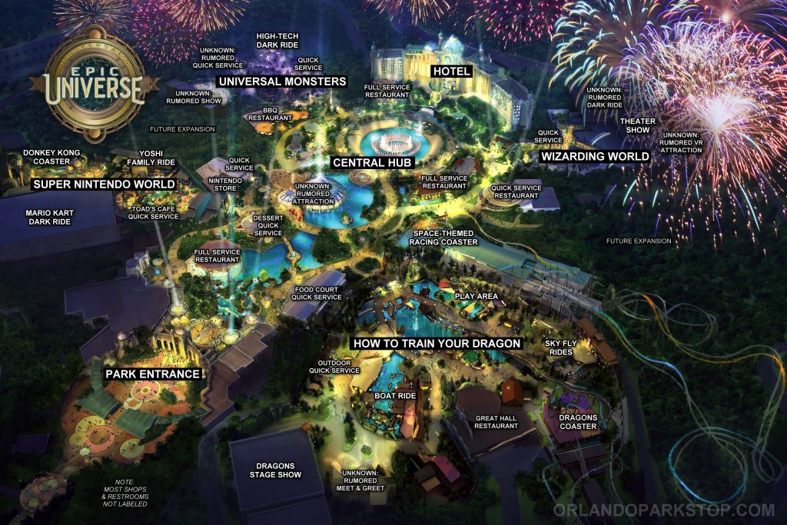
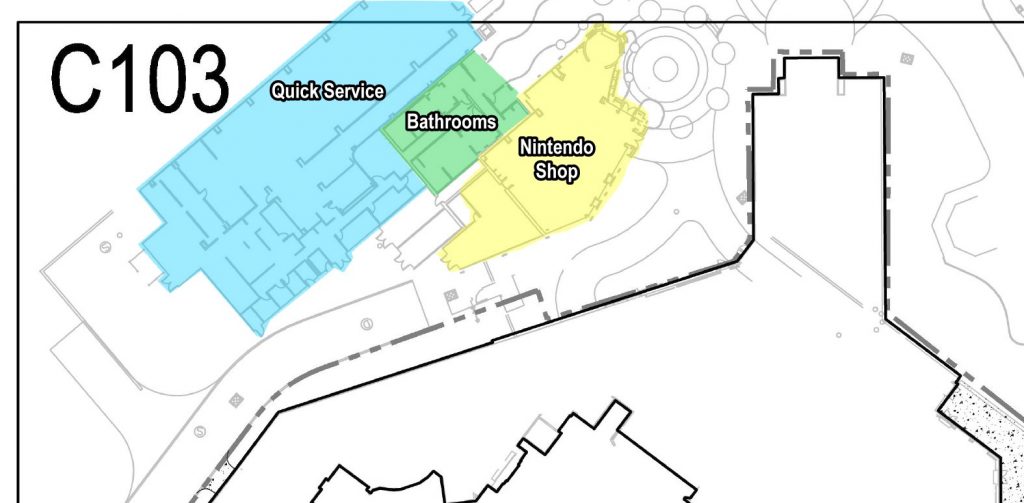

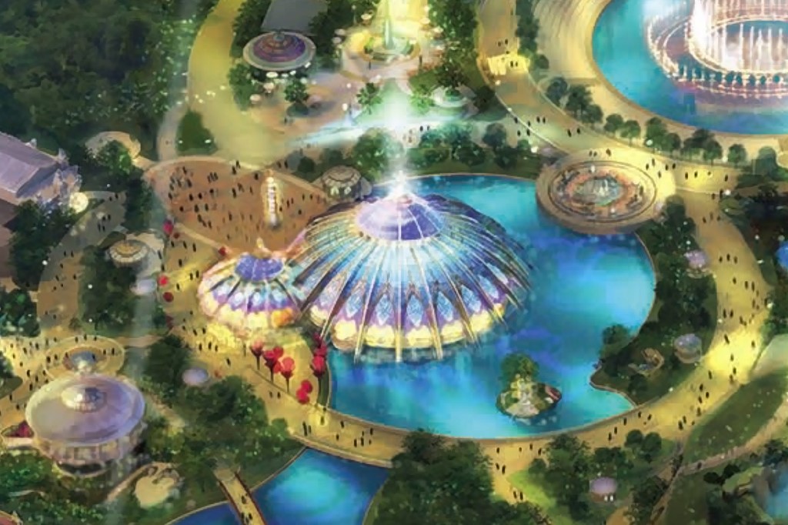
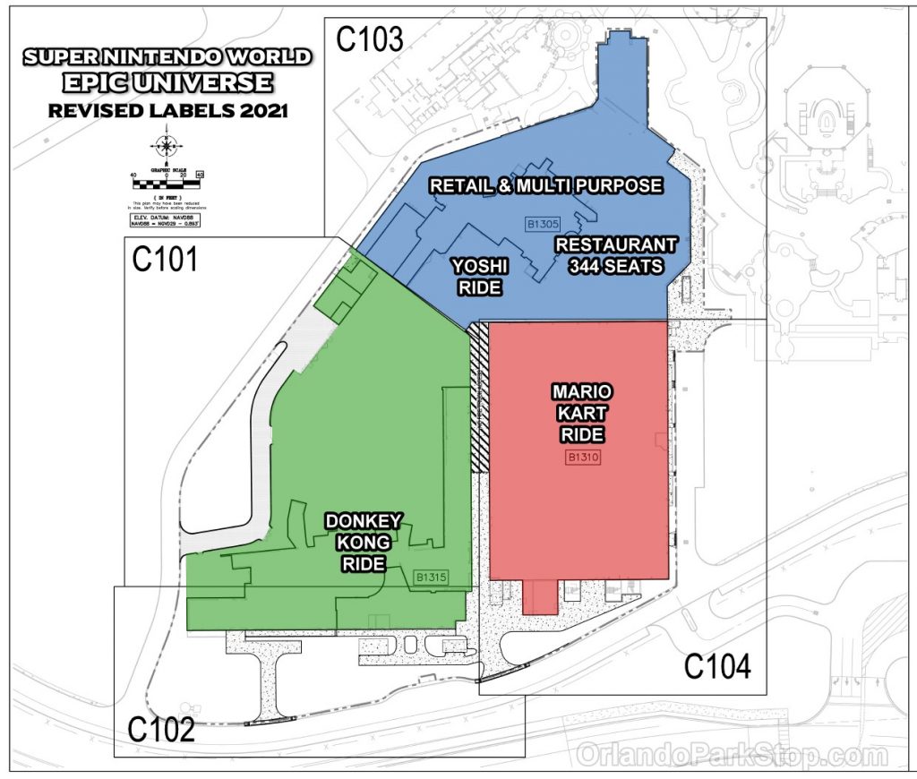
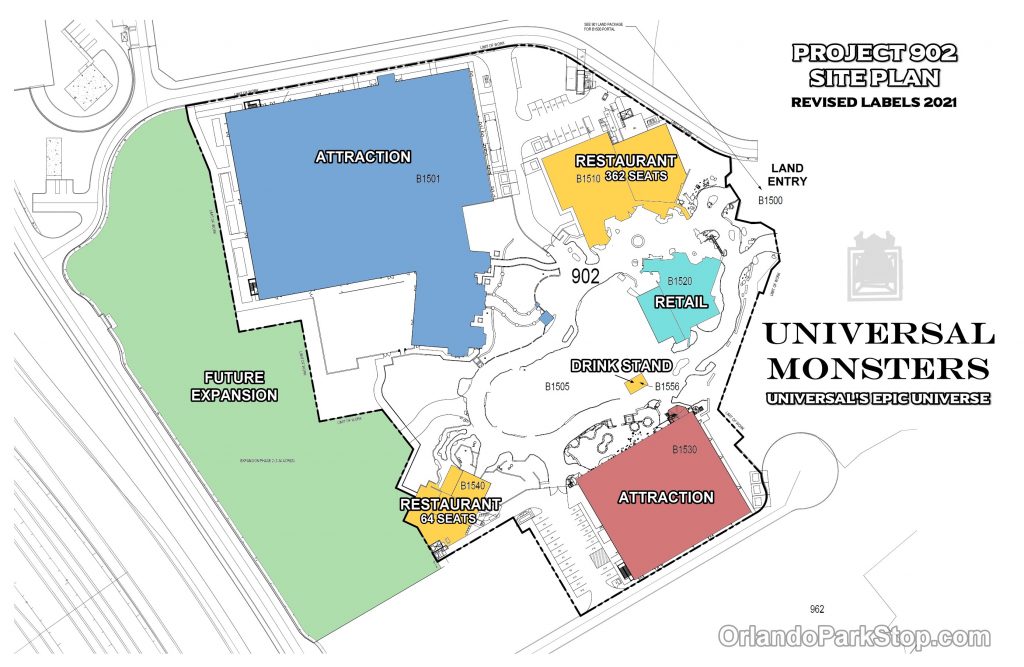
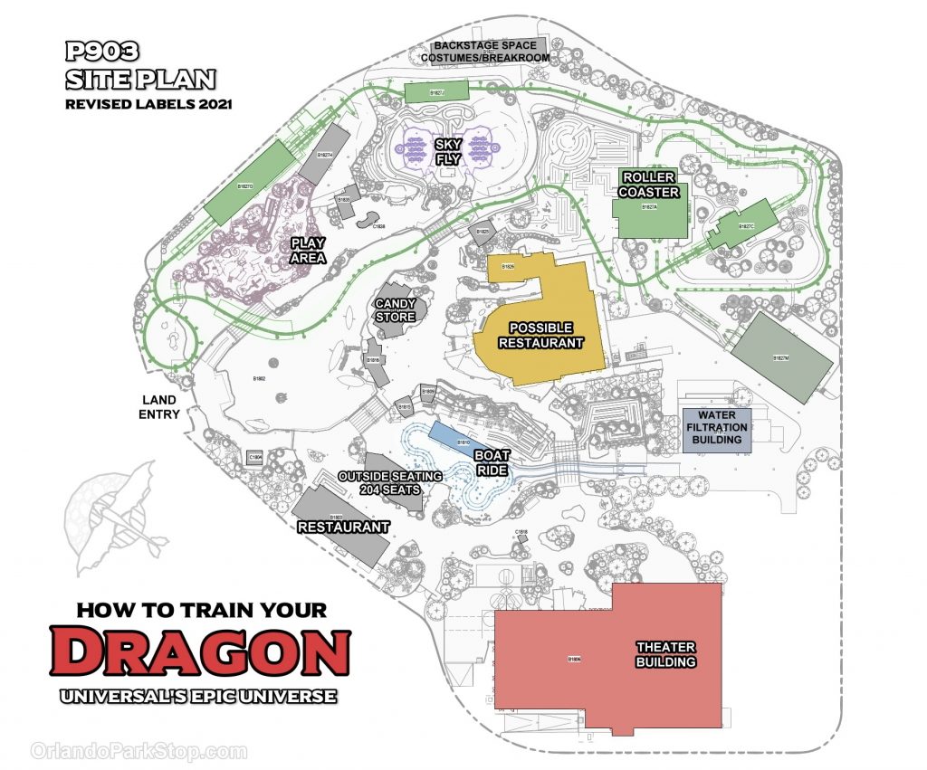
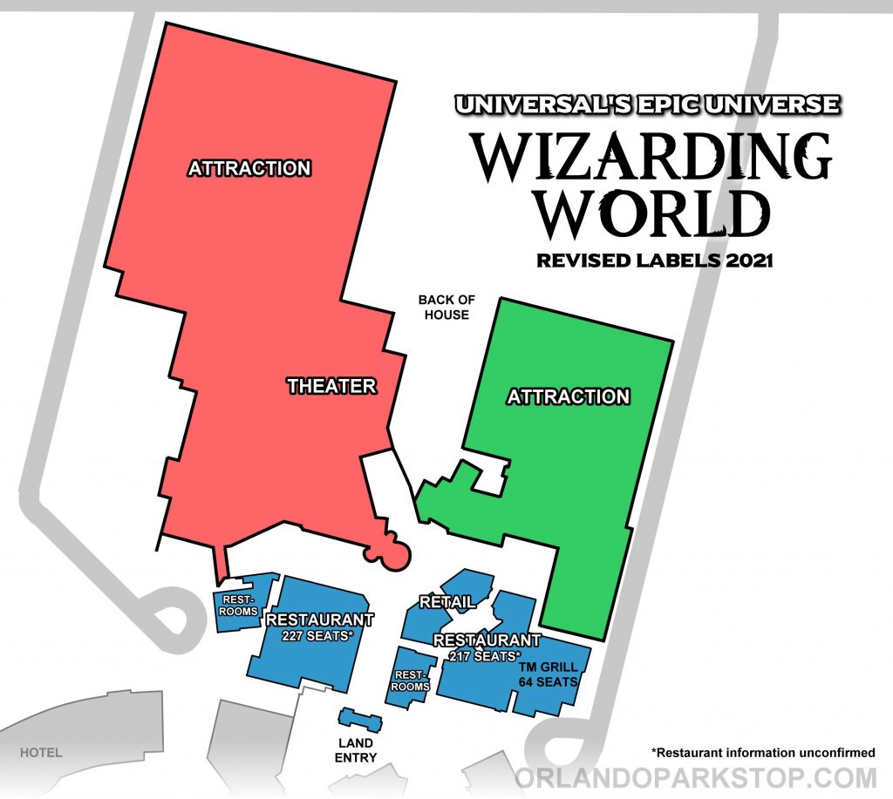
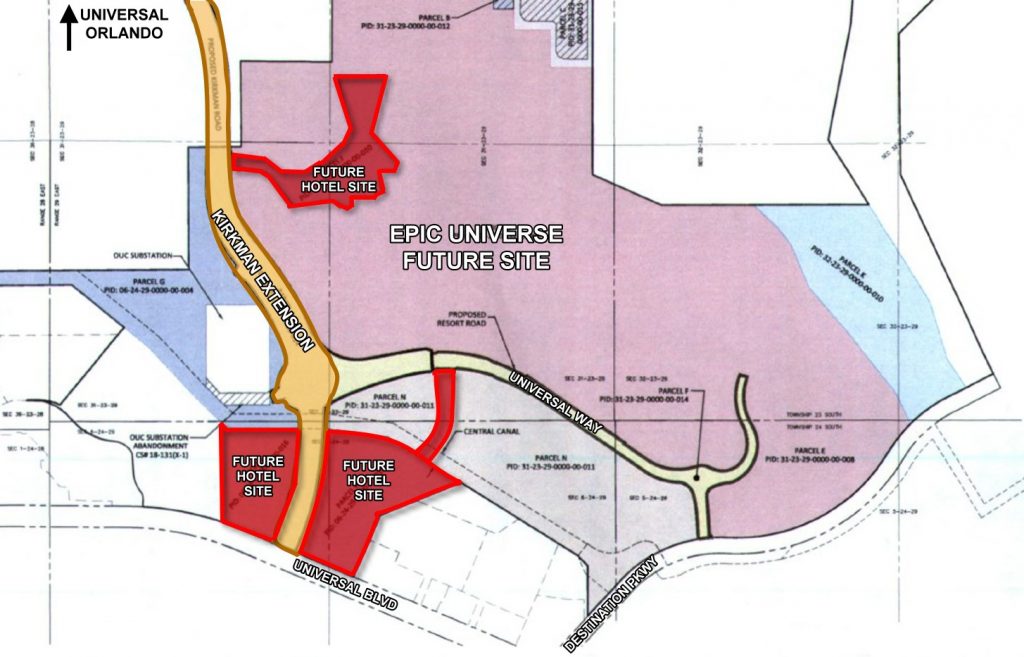
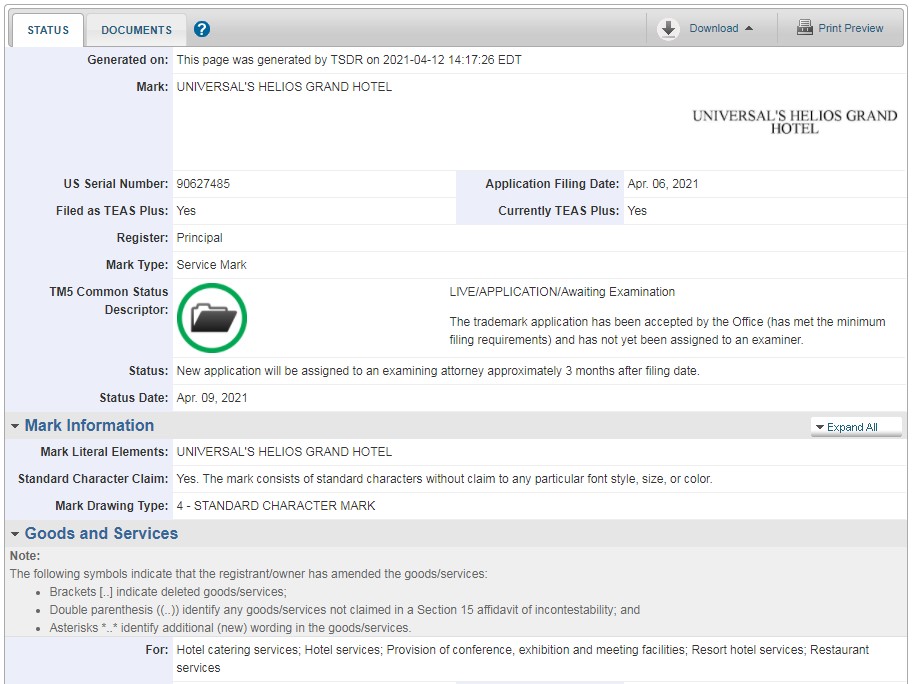
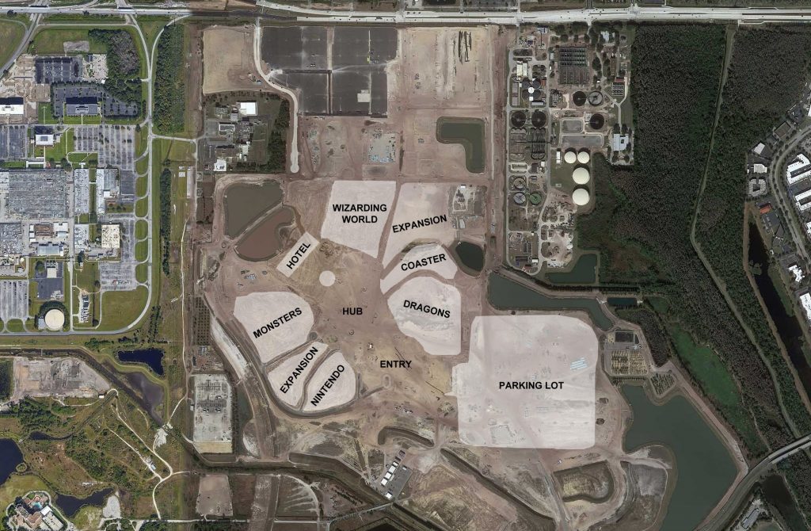
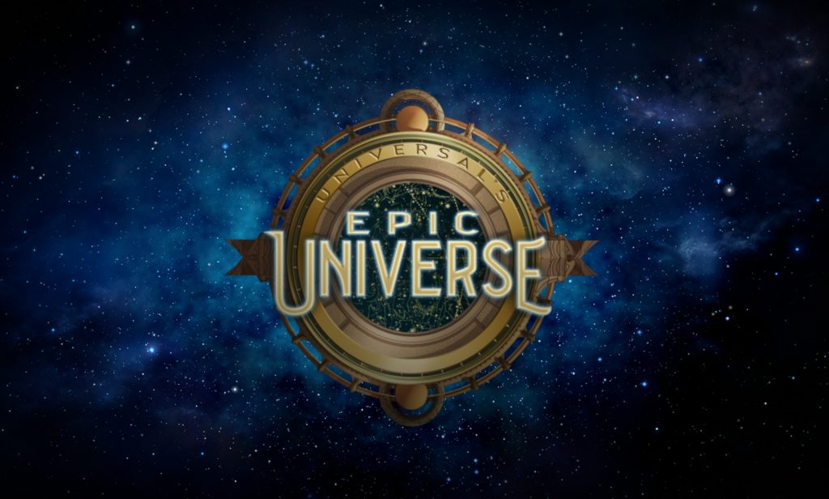
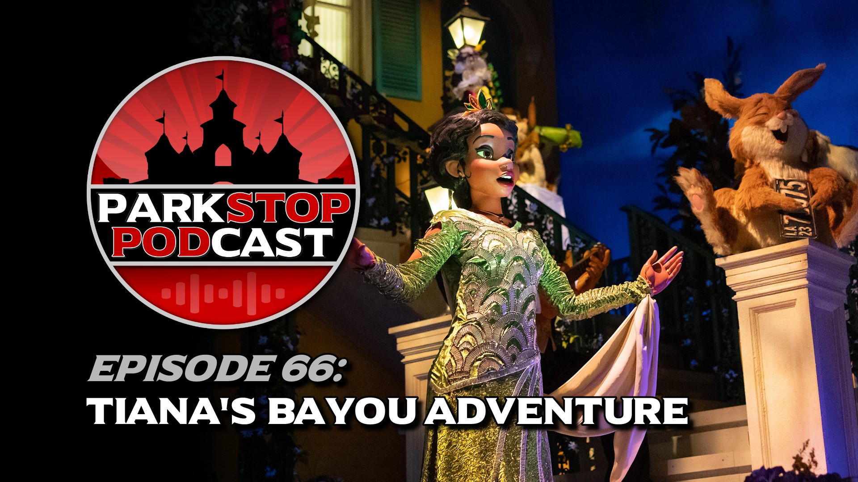
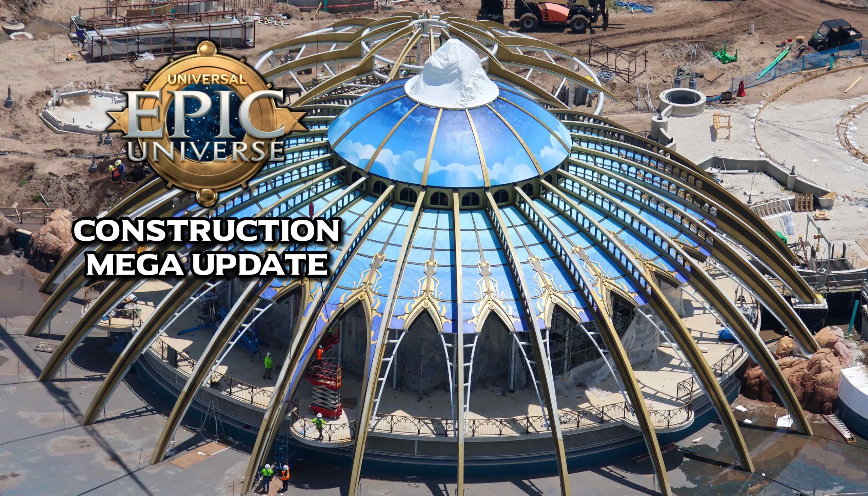
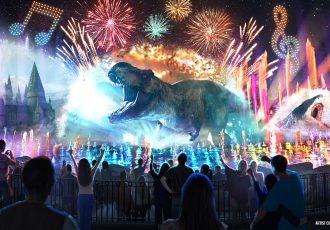
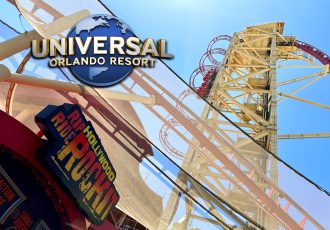
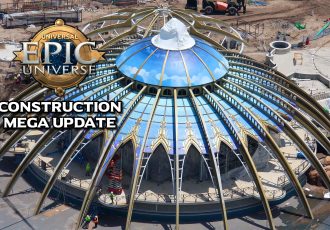

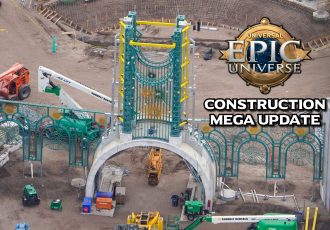
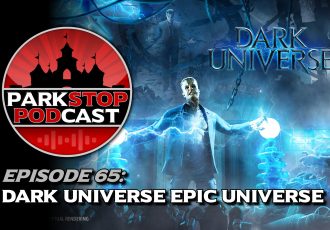

3 Comments
Westflooring@comcast.net
I hope they can Connect all the parks with a monorail system or something crafty and clever