When Epic Universe opens in Orlando by summer 2025, we’ll be getting more than just a whole new theme park. Universal is also building multiple hotels, as well as working with the county to create infrastructure to help support the new Epic resort area.
Thanks to new reports published by the Orlando Utilities Commission, we are getting some of the most credible pieces of information about two hotel projects for Epic Universe, including the one at the back of the theme park itself.
Construction is starting now on a hotel at the back of Epic Universe, as well as a second hotel located across the street from the new theme park. A potable water distribution plan proposed to Orange County, as well as multiple wastewater plans, are helping us learn more about these two new hotels for Epic Universe.
Project 910 – Epic Universe’s Main Hotel
Known as Project 910 within permits and plans, the hotel located at the back of Epic Universe will have 500 rooms. This was recently confirmed in electrical permits filed with the county. Guests of this hotel will have the added perk of being able to enter the Epic Universe theme park, connected directly to the back of the hotel, with their own special entrance to the park.
Many believe this hotel might be named “Universal’s Helios Grand Hotel,” due to a trademark application for that name which was filed by the company last year.
The potable water plan from the Orlando Utilities Commission includes a site plan for this new hotel, which shows how it is situated behind the theme park.
The above site plan shows off the location for the hotel itself, near the middle right of the image, with a sunburst design emanating from its front entrance on the north side of the building. Below the hotel, on its south side, we can see a glimpse of the large round Bellagio-style fountain inside the theme park, (seen on very bottom-right of image).
On the other side of the building, opposite the theme park, is where guests will enter the hotel. A road leading in from the Kirkman Road extension comes into the image from the left, leading to the lobby entrance, and ending at the hotel’s parking area on the right. It appears to have a parking garage with at least a second level according to the plan, as stairs can be seen leading from the shaded area within the center.
The pool area for this new hotel can be seen on the left side of the image. It shows a poolside bar area below the pool, cabanas along the right side of the pool area, as well as the unique shape of the pool itself.
One interesting tidbit that can also be learned from this site plan image, is the location of the theme park’s future parade building. It has long been rumored that Epic Universe would be able to accommodate a parade in the future. It appears space has been allocated for a future parade building here, to the left of the hotel pool, just north of the service road above the Universal Monsters land. This service road will allow parade floats to make their way to the park’s central hub.
In addition to a site plan for this new hotel, a table was included in the report. This table features counts for how many rooms the hotel will have, as well as how many seats each dining location will have.
The hotel will have 500 rooms according to this report, which we did already know. What we did not know, was that of the 500 rooms, only 27 will be suites with two or more bedrooms. The other 473 will either be single rooms or suites with only one bedroom.
The table’s seat count for restaurants is especially illuminating, as this is entirely new information for us that has not yet been revealed from construction permits. A full service restaurant is included, which will have 300 seats. This is separate from the full service location seen in concept art just outside the hotel, as that one is permitted as part of the theme park itself.
A fast food grab and go location is listed in the document, which will have 62 seats, as well as lobby bar with 100 seats, a club lounge with 56 seats, and a poolside bar with 160 seats.
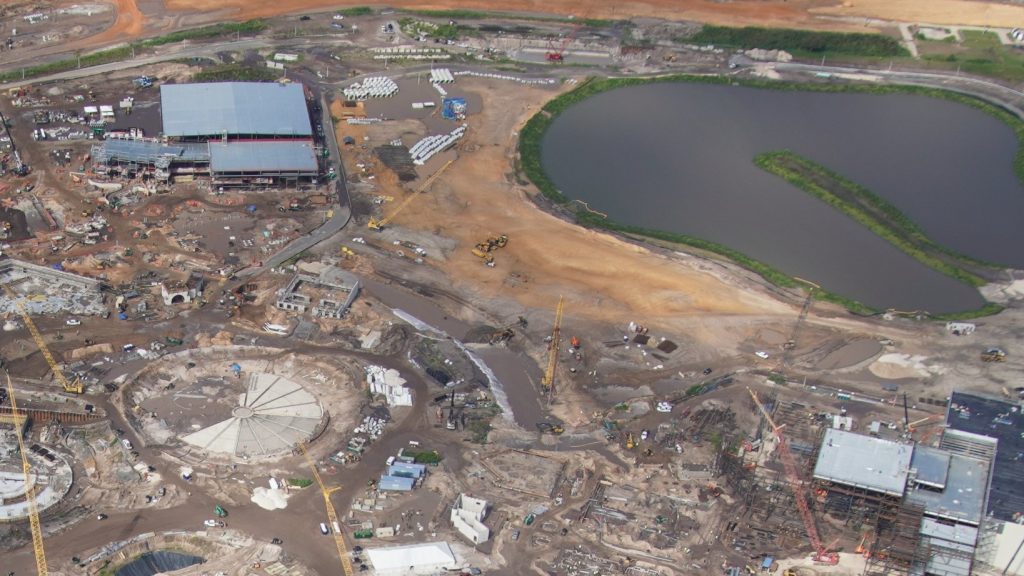
Land being prepped for Project 910 hotel between theme park and pond, Photo: Bioreconstruct
As has been rumored since Epic Universe was announced, this document proves that the hotel at the back of the park will in fact have a rooftop bar. This cocktail lounge is listed as having 229 seats. Rumors have said this lounge may offer views of a possible fireworks show nightly, as some permits show a fireworks launch site located within the center of the drainage pond behind the hotel.
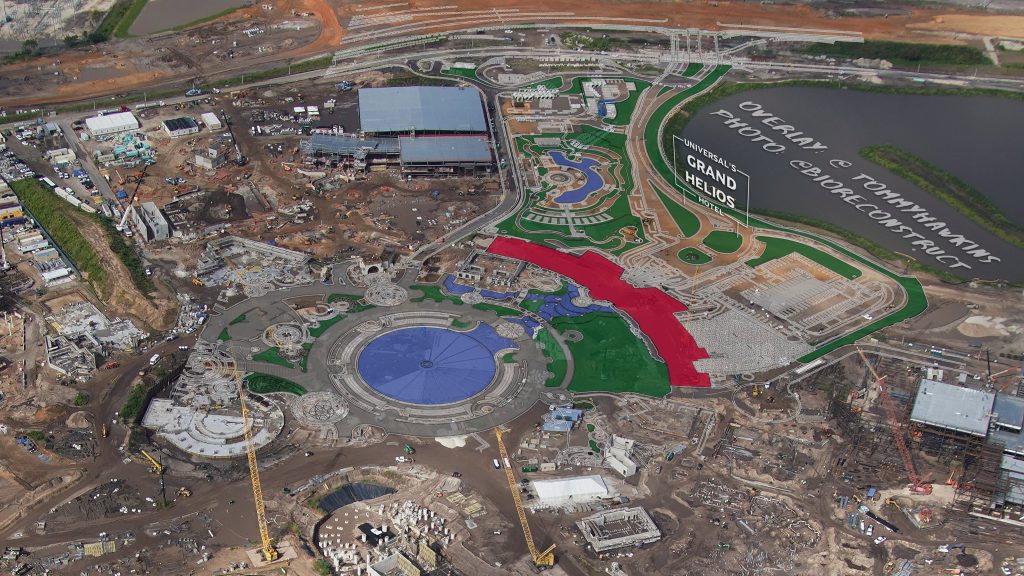
Hotel site plan image overlayed on top of recent aerial photo and colorized, Image: Tommy Hawkins
Recent notices of commencement have been filed with the county for foundation work to begin soon at this particular hotel. The documents list DPR Construction as the contractor.
While only land prep and utilities work appears to be happening at the site for this future hotel currently, a tower crane is scheduled to arrive for Project 910 on October 3, 2022. It is scheduled to remain on site until June of 2024. What appears to be the location for this tower crane can already be seen in aerial photographs.
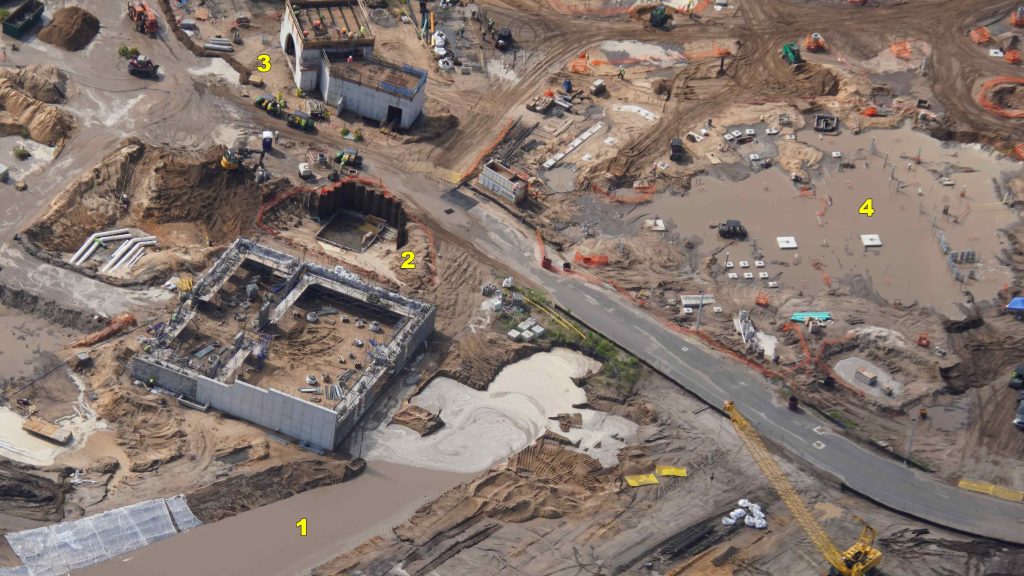
Tower crane prep seen at number 2, part of hotel site seen at 1, Photo: Bioreconstruct
Project 912 – Across from Epic Universe
The other hotel currently being built as part of the Epic Universe project is known as Project 912. This hotel will be located on the corner of the newly extended Kirkman Road and Universal Boulevard. A sister hotel, known as Project 913, has not yet started construction.
These two sister hotels will be located on the south side of the new “Epic Boulevard” which will connect existing roads to Epic Universe. It has been rumored that these two hotels will act similarly as Universal’s Endless Summer Resort, which includes the Dockside and Surfside on either side of Universal Boulevard.
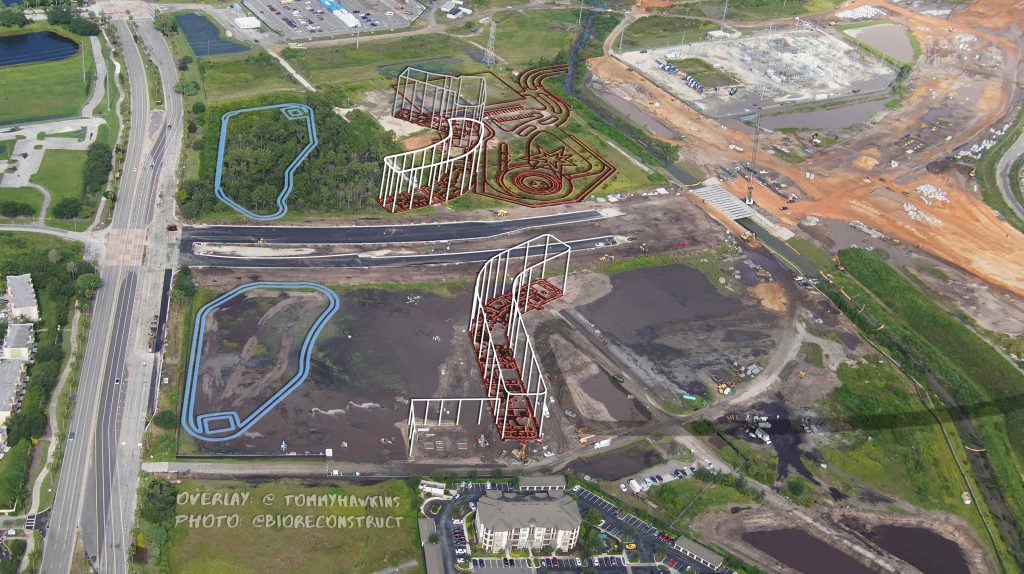
Overlay showing hotel outlines of P912 in foreground and P913 in background, on either side of Kirkman Road, Image: Tommy Hawkins
A recently published wastewater plan gives us new details for this hotel, but a site plan was not included within this report. In fact, most pages of the report were redacted, citing an excemption from public records disclosures due to Florida statutes.
The table below at least gives us an idea of how many rooms, as well as how many restaurants, we can expect at the Project 912 hotel. As has been rumored, this hotel will contain 750 rooms. This table does not give us a breakdown of room types the way the other hotel document does though.
The table says there will be a restaurant with 203 seats, as well as a bar/lounge with 113 seats. Those are all of the dining locations listed within this document, but it may be an incomplete list.
Just like the hotel at the back of the theme park, trademark applications were filed recently that many believe may be for this hotel, Project 912, and its sister resort, Project 913. One of the trademarked names is for “Universal’s Terra Luna Resort” and the other is for “Universal’s Stella Nova Resort.”
While we cannot be certain that either of these trademarked names may be used for this upcoming hotel, we do know that foundation work is set to begin now according to a Notice of Commencement. We also know, thanks to this notice, who will be the contractor.
With Finfrock Construction as the contractor for this hotel, we believe it will be built similarly to Universal’s Endless Summer Resort, which the company also built, where the walls are poured first on the ground, and then lifted into place. This allows for incredibly fast build times.
Height waivers filed with the FAA show that three cranes are scheduled to arrive to this work site on October 25, 2022, and they will be on site through March 17, 2023. That may only give them less than 5 months to raise the precast concrete walls for this new hotel, if that is in fact how it will be constructed.
That’s all for now, but we will continue to monitor progress for the ongoing hotel projects at Epic Universe so stay tuned for more updates. See the video below for our latest construction update for the entire Epic Universe project, or see the article version of that story.
Subscribe to the news feed or enter your email address below to never miss an update. Official Concept Art: Universal Orlando | Aerial Photos: Bioreconstruct | Other Images as Captioned
Subscribe to Receive Email Updates
![]() Consider supporting us on Patreon for as little as $1/month. All patrons receive behind the scenes posts and exclusive podcasts. Learn More
Consider supporting us on Patreon for as little as $1/month. All patrons receive behind the scenes posts and exclusive podcasts. Learn More
Discover more from Orlando ParkStop
Subscribe to get the latest posts sent to your email.

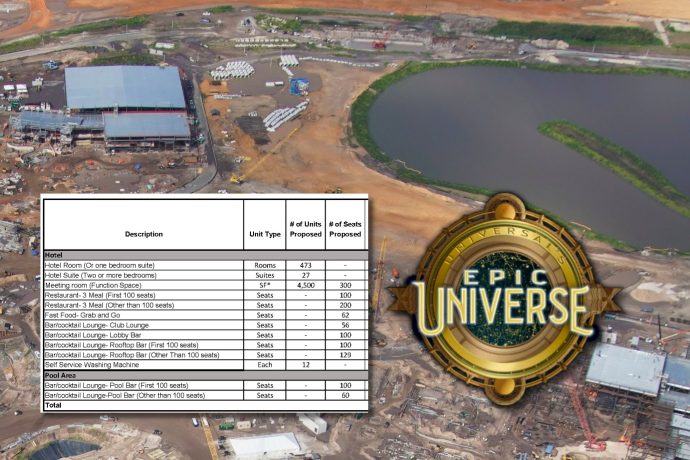
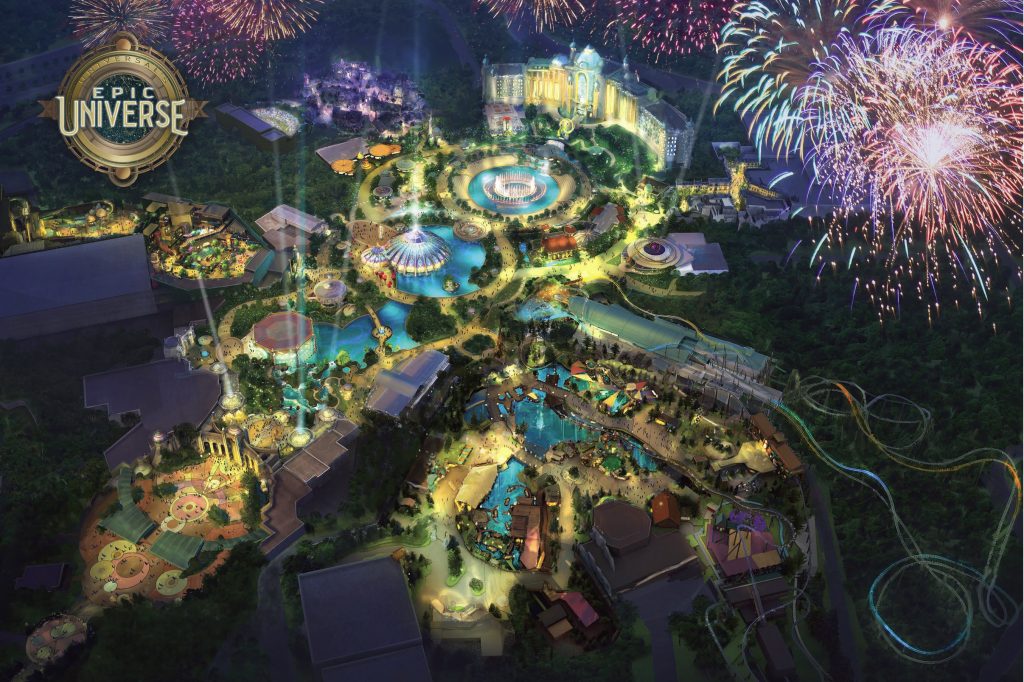

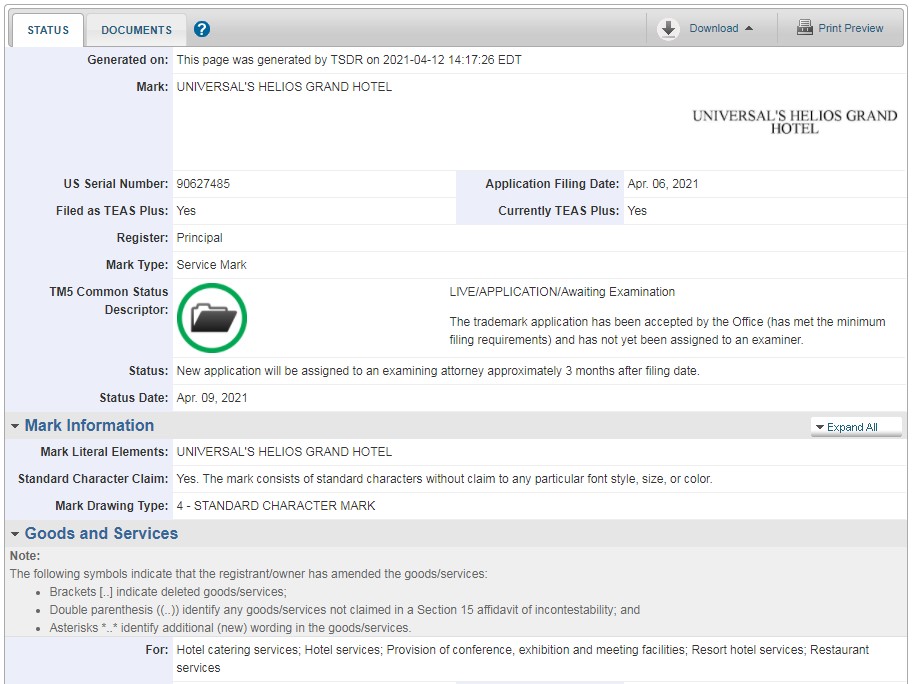
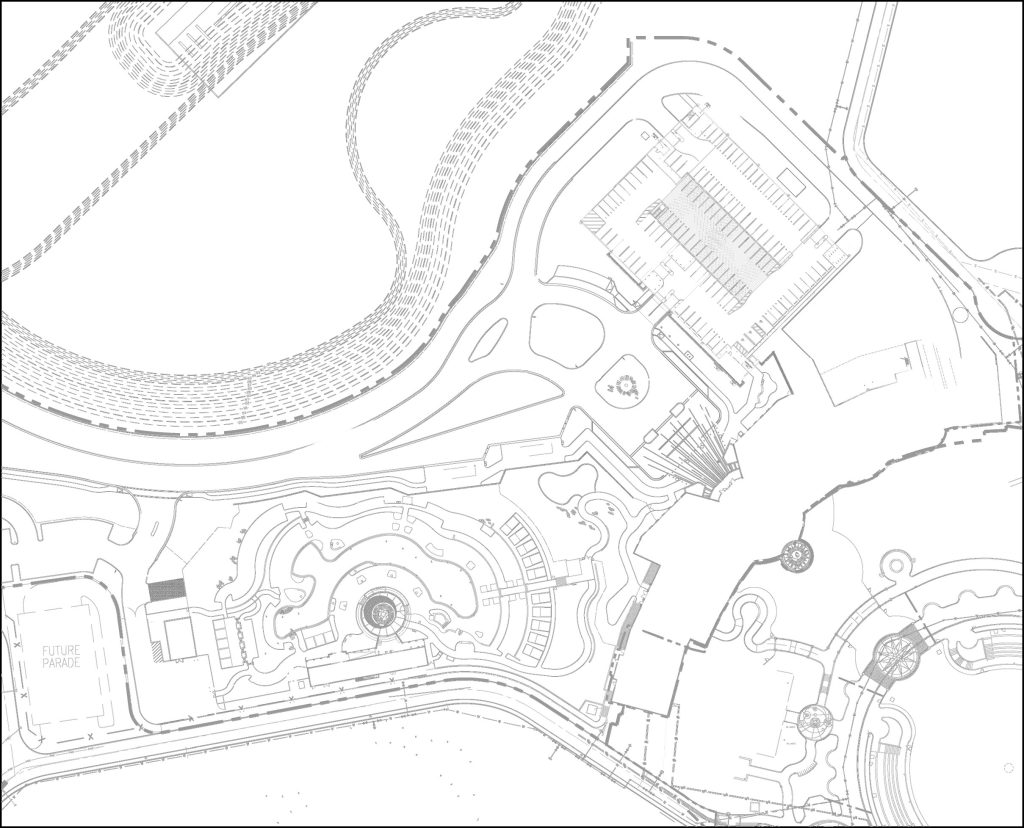
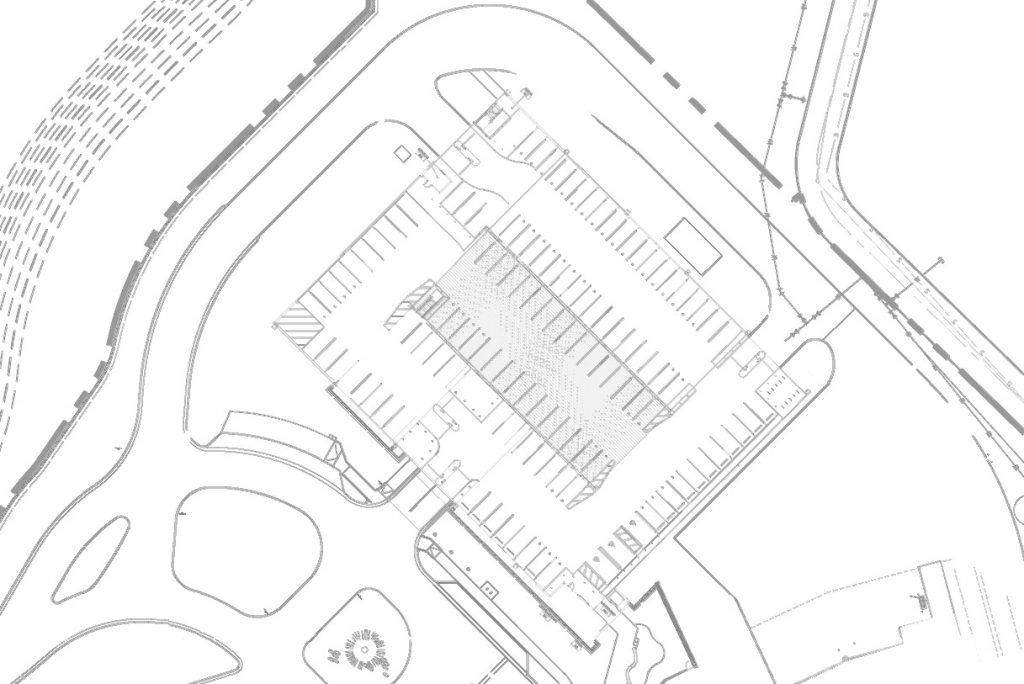
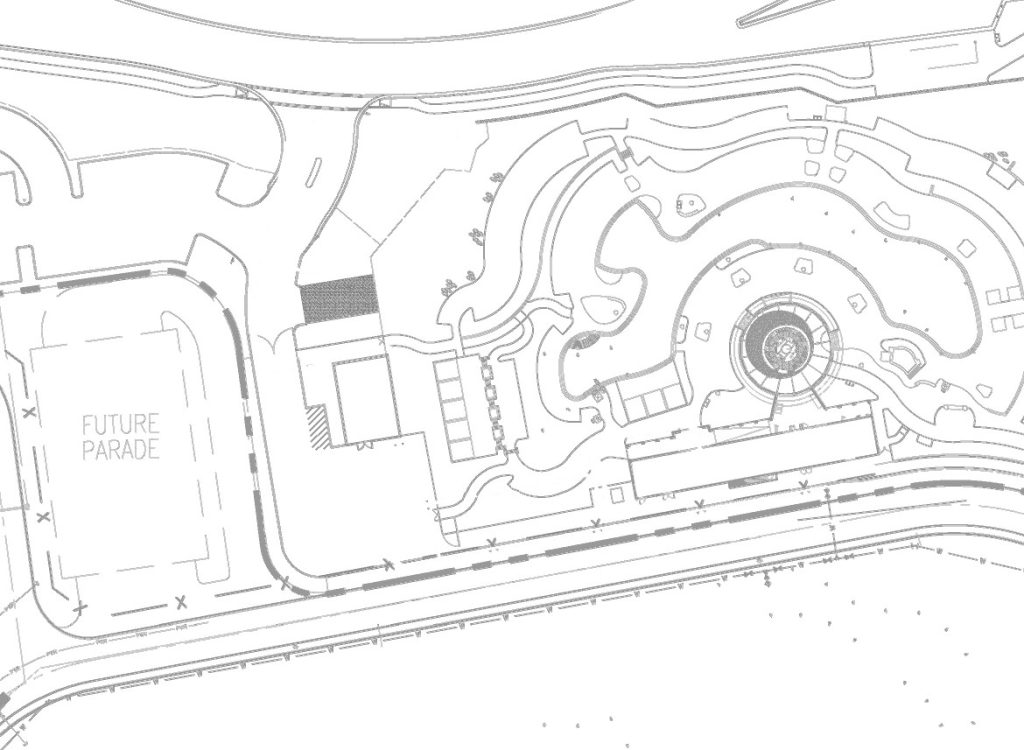
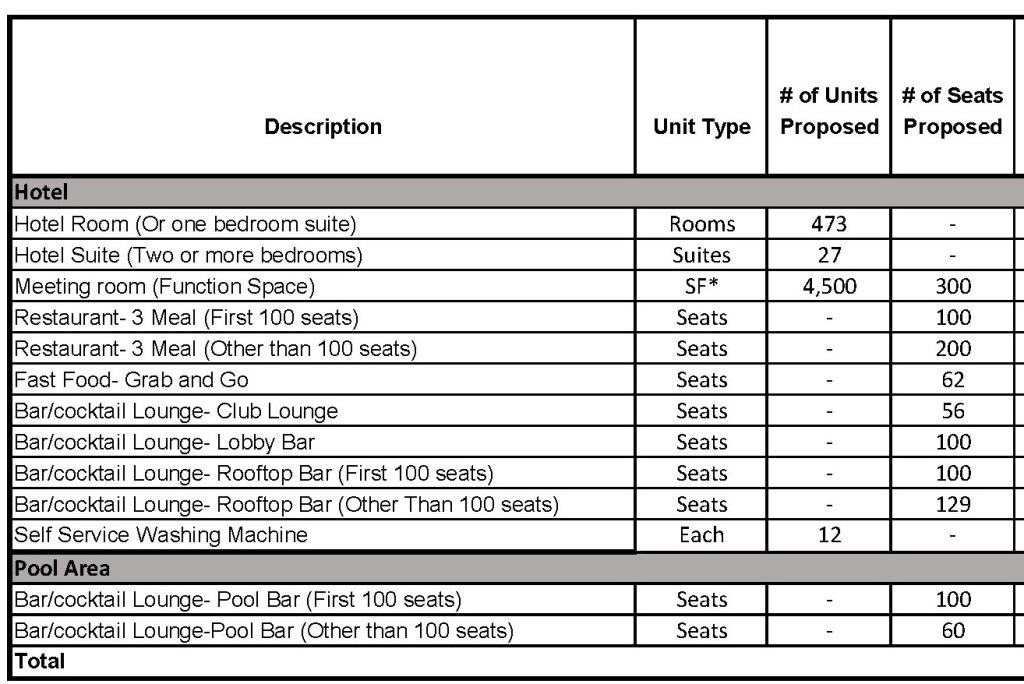
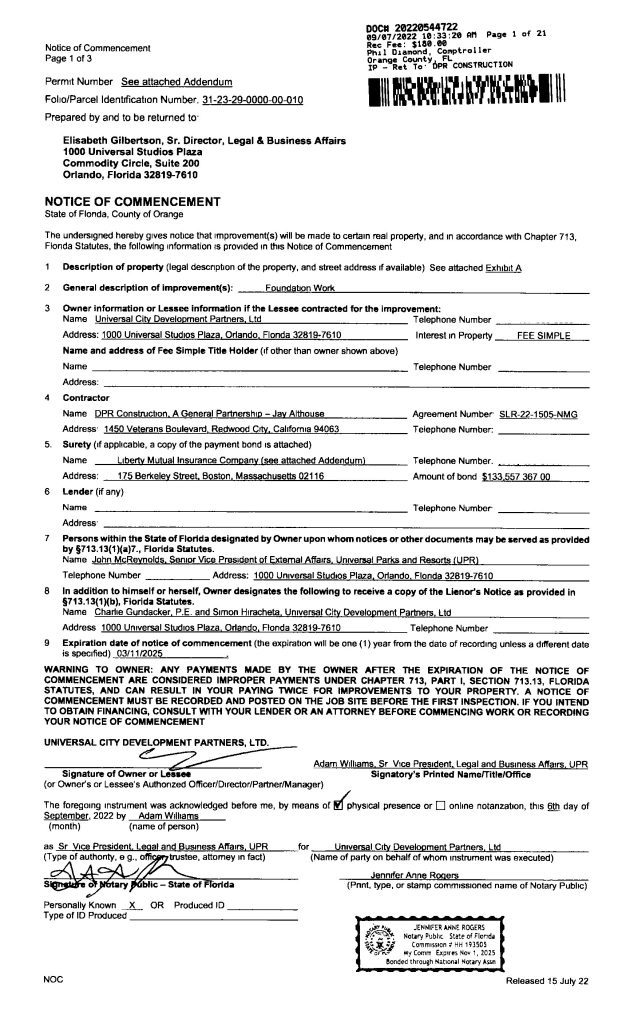
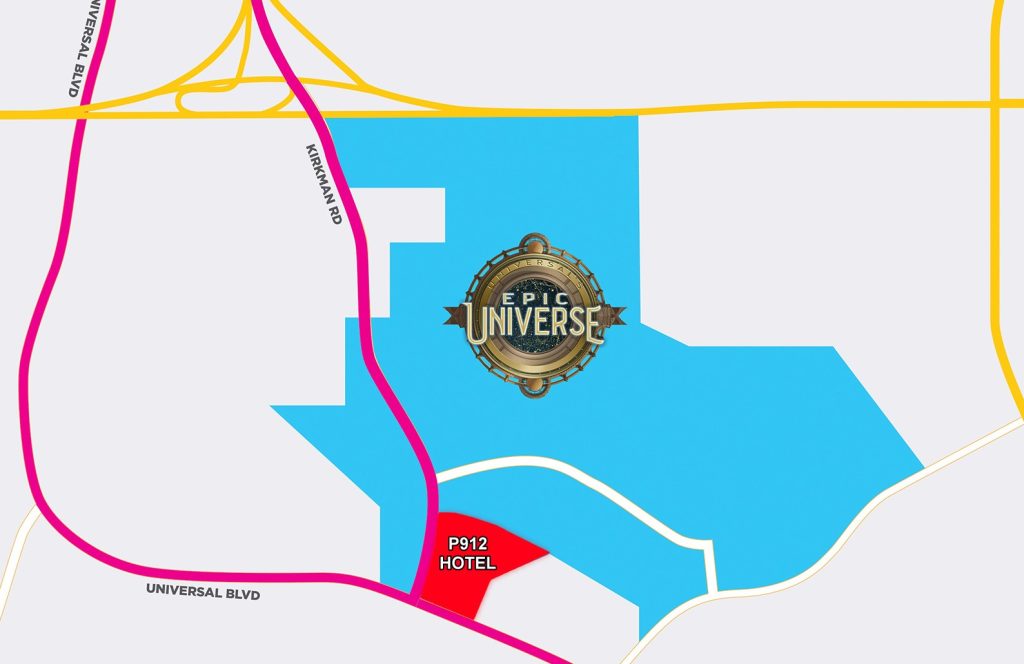

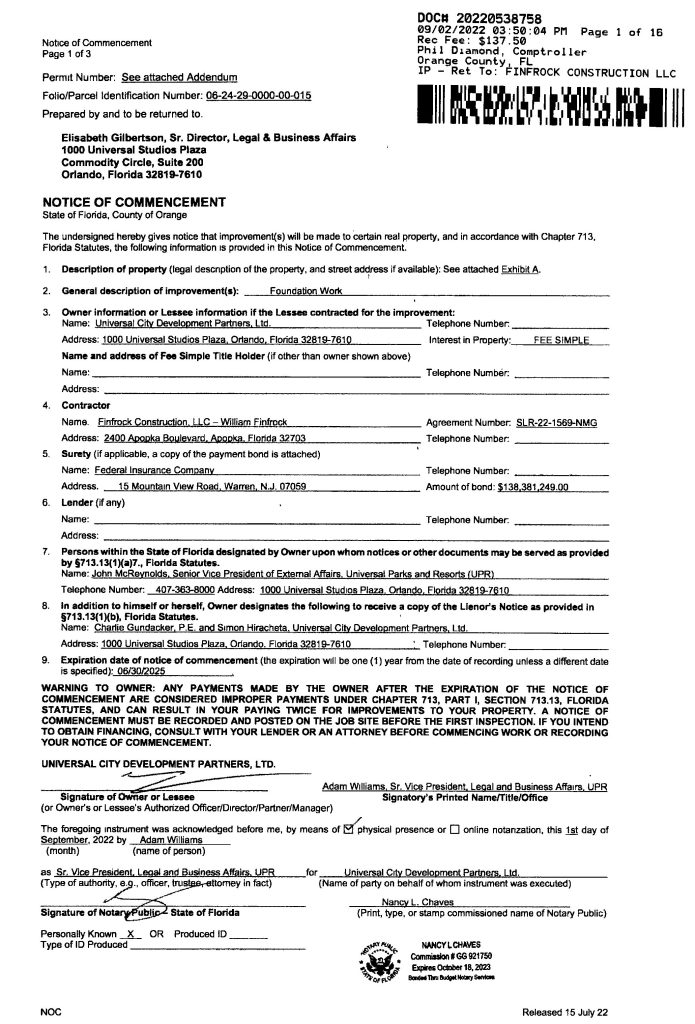


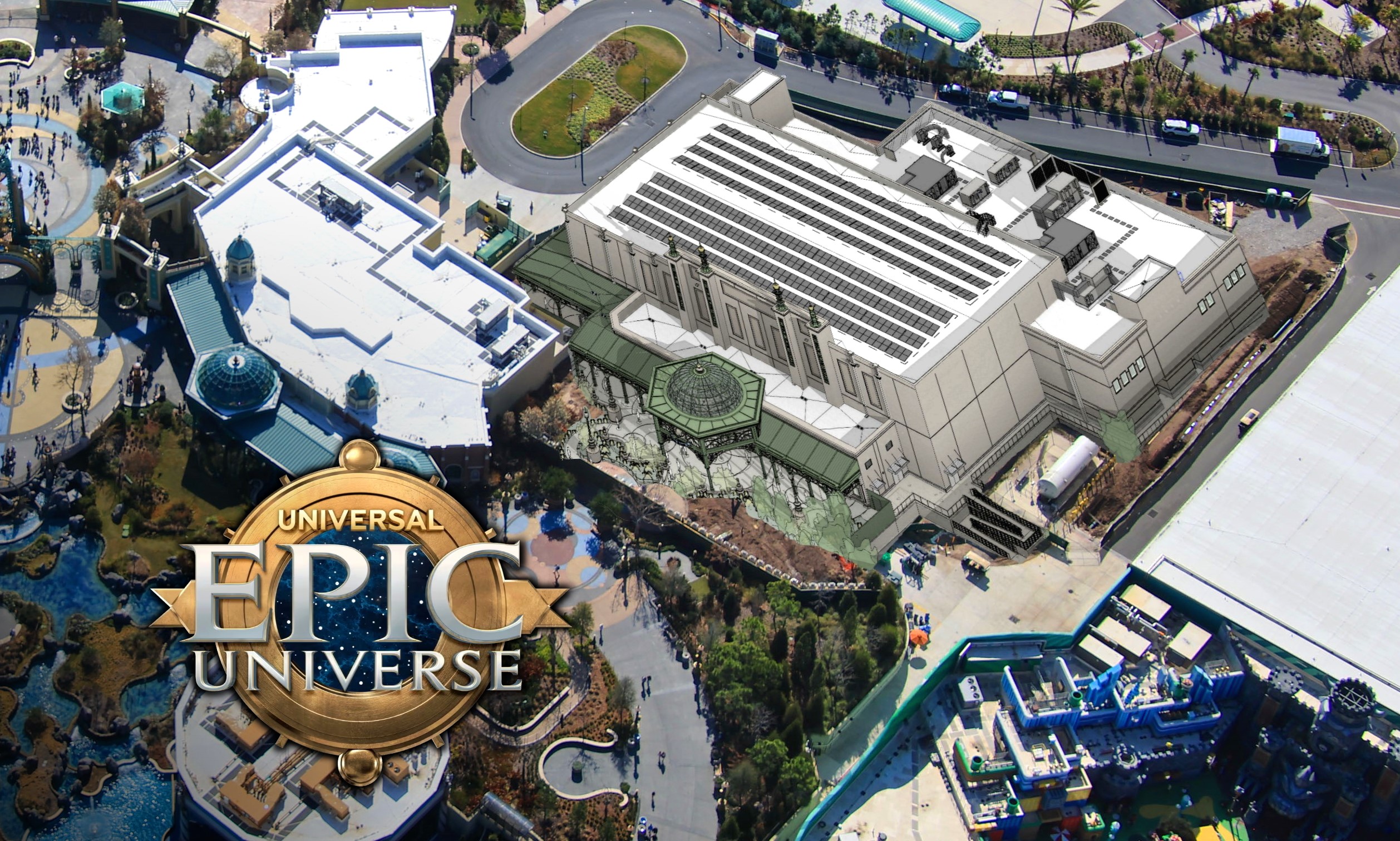

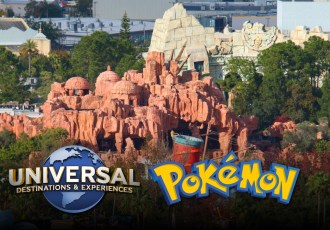
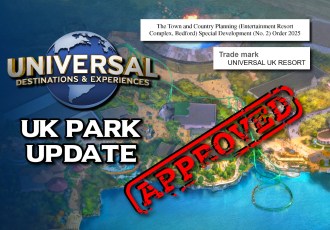

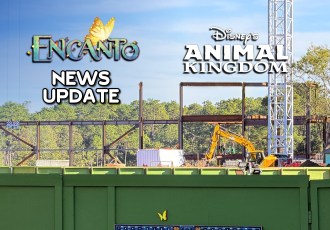

1 Comments
Barry
Nothing mentioned about the ‘Affordable housing project’ ☹️