Universal Epic Universe in Orlando, Florida is set to open by the summer of 2025. Just a couple weeks since our last update and another ride vehicle is now visible on the tracks in one of the park’s five themed areas.
More colorful theming is being added to Super Nintendo World, pathways are showing up in multiple lands, and hotels are reaching their top floors. Plus, we have recent headlines, permit information, and more to discuss in today’s news update.
See the video version of this story below for additional visuals.
Orange County has approved a new ordinance that grants Universal’s Epic Universe theme park area a special taxing district. Dubbed the “Shingle Creek Transit and Utility Community Development District,” this district’s local government will handle financing, construction, and public infrastructure improvements for a 719 acre parcel of land.
While much of the attention on this news is being placed on future transportation projects, which could include a new SunRail station near the convention center, there are other projects that the newly formed district will be tackling that will benefit both the county and Universal.
The district will be responsible for modernizing the county’s water treatment plant within the area. Located right next door to the Epic Universe theme park, these improvements will help improve odor control from the plant. This modernization project is expected to cost the district $40 million, and will be a top priority with the opening of the theme park in 2025 fast approaching.
Moving into the construction progress around the Epic Universe site, the entry area continues to rapidly progress, with both awnings for the combined security and entry turnstiles. Thanks for the incredible aerial photography of Bioreconstruct on social media, we’re getting an updated bird’s eye view of construction.
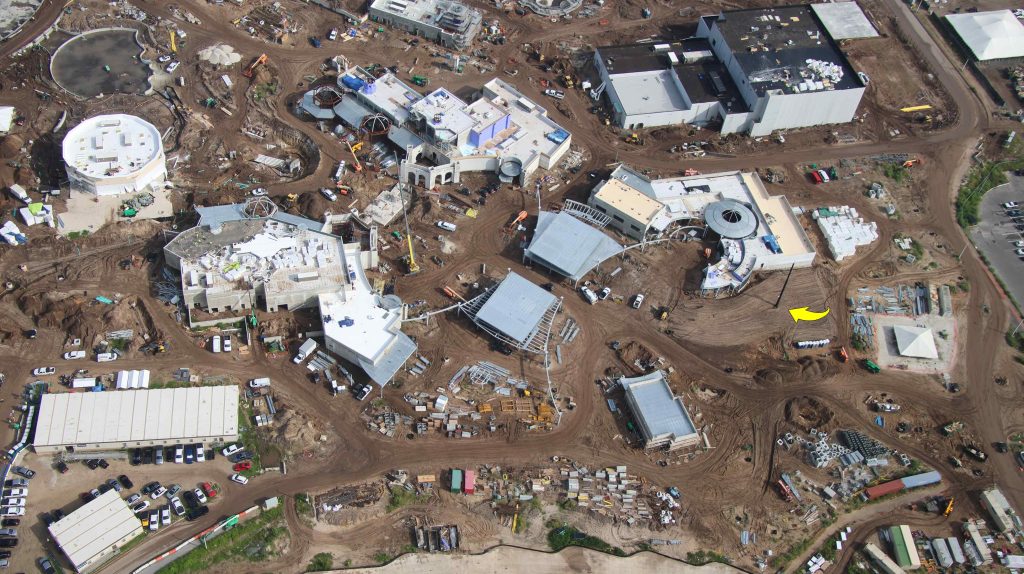
Recent look at Epic Universe entry area, all aerial photos by Bioreconstruct
As we’ve previously reported, we expect this park to use a ticketless entry system, and a big part of that will rely on facial recognition technology. Universal Orlando started testing the first phase of their new facial recognition system last week.
The company calls it Photo Validation, and currently it is only testing at a few turnstiles at Islands of Adventure.
It will eventually replace fingerprint scanners at all of the Universal Orlando parks, but is rumored to evolve and improve throughout 2024, so the final version will be ready by the time Epic Universe opens in 2025.
Construction on the entry arch and main portal into Epic Universe is seeing more progress, with a base now installed.
Celestial Park
Moving inside the park, the pipes and pumps for waterfalls at the start of the hub’s central water features continue to be installed, more interesting are the forms being placed in the reflecting pool area just outside of the octagonal full service restaurant.
Basin work within the park’s central lagoon around the domed carousel ride continues, seen at number 2 in next photo. As does work on the kids’ splash pad area, seen at number 3.
Work continues slowly on the amphitheater seating and decoration around the park’s massive fountain show area.
We may have some answers regarding this mystery structure we talked about in our last update. Newer permits describe construction in this area as an indoor and outdoor bar with food.
A recent trademark for Meteor Astropub may reveal this new dining location’s name.
There has still not been an updated site plan posted on the county’s permitting site though, so we aren’t sure of the final building’s shape.
Over at Starfall Racers, the dual track launched roller coaster from Mack Rides, landscaping work continues as we are now seeing shrubs planted along some of the pathways.
We can see shrubs planted at number 1 the next photo, and more awaiting planting at number 2, sitting on the path for now.
While many of the paths that have been created around the back half of the ride are likely not for guest use, except in the rare case of a ride evacuation, the area they are starting work on now may actually be a part of the ride’s extended queue.
Permitted site plan images show the unfinished section of paths as being covered exterior queue areas.
The plans also show celestial theming designs on some of the roofs for this area.
Zooming out, a crane can be seen helping to install the ride’s brake runs.
Fins for these final brake runs near the end of the ride can be seen being installed in the photo below, while the fins for one of the ride’s launches can be seen on the lower level in the photo.
Around the front of the roller coaster attraction, scaffolding is being erected around the ride’s icon.
Hidden within the web of scaffolding, we can see what appears to be two envelope reach tester frames. These are used along the track to ensure that no physical elements are within arms’ reach of riders.
Since there are two reach testers, perhaps there are one for each of the two tracks.
How to Train Your Dragon – Isle of Berk
Speaking of envelope testing, let’s move on to How to Train Your Dragon — Isle of Berk, where the very first train cars are on the track for reach testing here!
Hiding beneath a bridge within the land’s lagoon, these couple coaster cars are likely not the full train, but just two cars being pulled through the circuit for envelope reach testing.
While the cars appear to be covered in cloth, we can see what appears to be the reach tester on the left side.
This is the first time we have seen coaster ride cars on the track for the Intamin-manufactured roller coaster within this land, which we expect will be named Hiccup’s Wing Gliders.
Theming for the coaster’s underwater moment within the lagoon here is being added and prepared for paint.
Just outside of the lagoon, we can see that what appears to be sand has been placed around and along the path of the roller coaster track. This may be for the pouring of pathways, similar to the evacuation paths seen under Starfall Racers.
These sandy pathway preparations continue all the way to the coaster’s station area, near the ride’s first launch and final brake run.
It appears that some pathways have already been poured, seen at the arrow in the photo below, behind the Sky Fly rides. They appear to have been covered by a black material, presumably to protect them from rain until they’ve had time to dry.
The domed roof over the candy store and retail location has received some work since our last update.
The armature for the mountain display sitting atop of the Meade Hall dining location has taken shape as well.
As the framing that will hold a mountain on this building’s roof takes place, mesh continues to be installed along its sides. These mesh sections will be themed as rockwork and cliff faces, hiding the actual building behind a hillside-themed facade.
Near the Meade Hall, what permitted plans show as the extended queue for the land’s outdoor boat ride has been carved out. The building behind here contains boat maintenance for the ride, but this area will be for queue, leading down to the ride’s conveyor belt load area.
Checking in on the area’s indoor stage show theater, what appears to be the theater’s main entrance can be seen in the next photo.
The exit doors may be the ones in the middle, seen at number 2 in the next photo.
Flipping around to the back of the theater, the massive, dragon-sized door on the right of the next photo may be for bringing in the full-scale puppets needed for the show.
Super Nintendo World
Moving across the park, over to Super Nintendo World, what looks to be a large planter is being constructed along the right side of the land’s entry portal.
This may explain the black water-proofing along the sides of the portal, as this large planter may be filled with dirt.
The escalator path within the portal, that will take us up to the land’s entry on the second level, is being enclosed.
Inside of the land, Peach’s Castle itself is also being enclosed.
Peach’s Castle is where guests will enter the land after passing through the warp-pipe themed escalator.
Across from Peach’s Castle, the land’s tallest point, Mt. Beanpole is receiving carved theming.
While only gray now, after being shaped these layers will be painted.
For a glimpse of what the final Beanpole design will look like, we only need to look to its backside. This small section behind the mountain, and facing the Donkey Kong area, has already received its colorful layered colors.
The Donkey Kong mine cart roller coaster will be opening with Epic Universe in 2025, but the first version of this attraction is slated to open at Universal Studios Japan in 2024.
Recent photos there reveal the top of the golden temple facade, which was just recently installed.
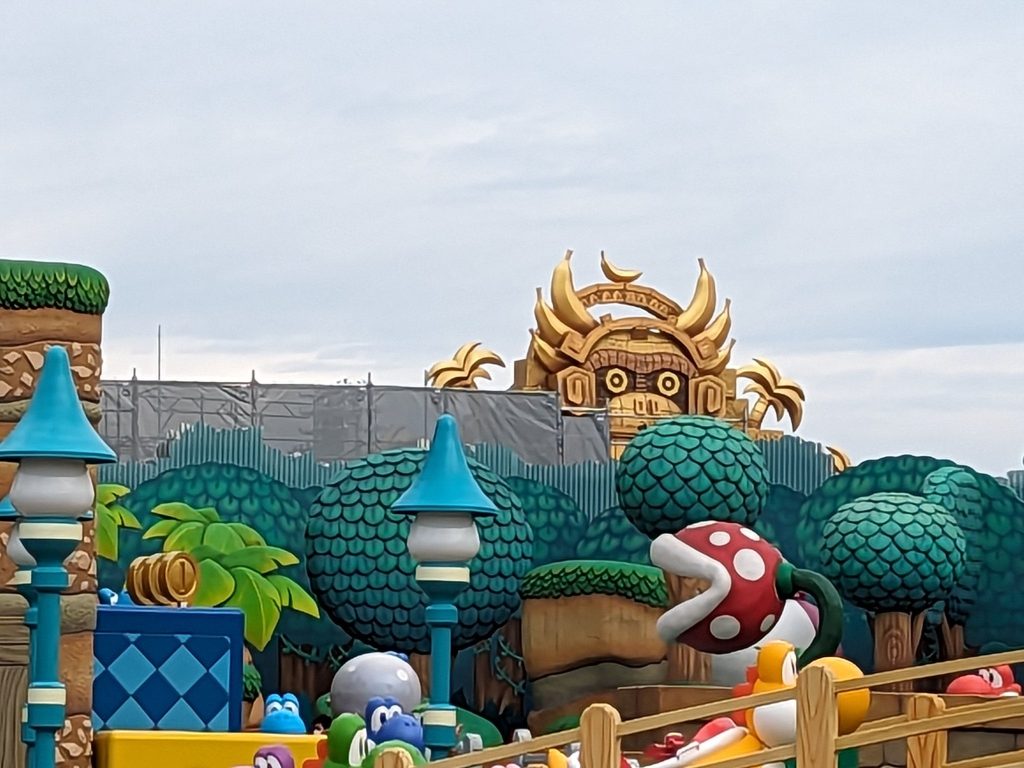
Donkey Kong construction seen in Universal Studios Japan, Photo: x.com/t_norio
This golden temple will look the same for our version here in Orlando as well, but gives us an idea of what to look forward to as construction continues.
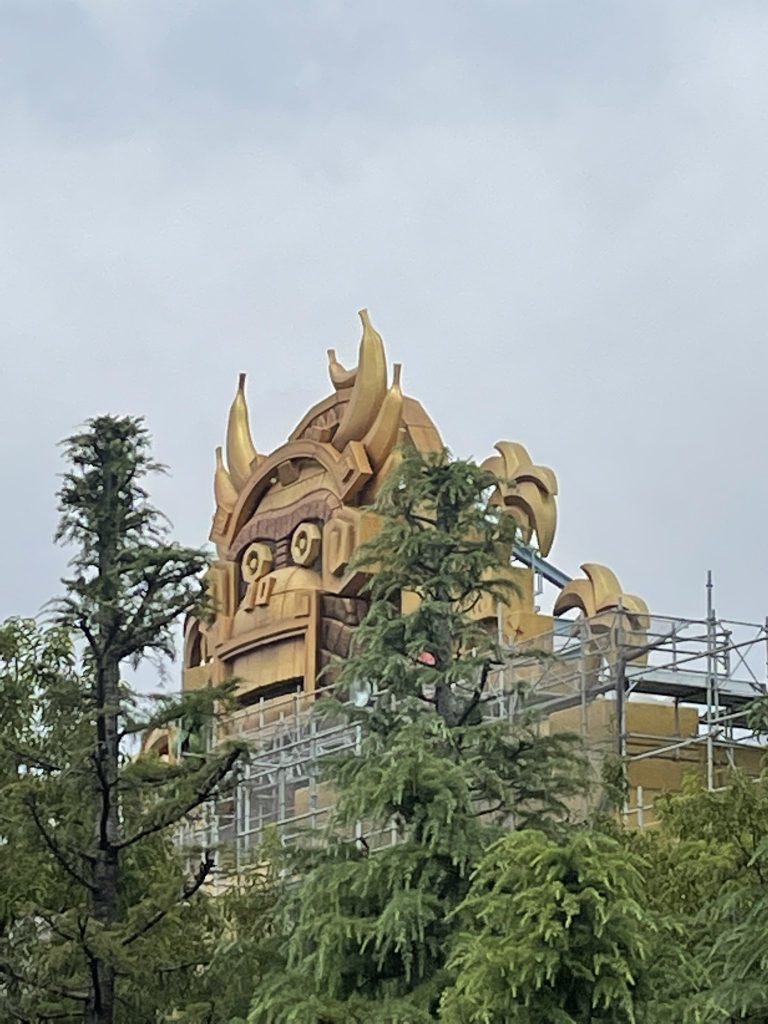
Donkey Kong construction seen in Universal Studios Japan, Photo: x.com/kazune_0810
Just outside of Super Nintendo World, the multi-purpose building in the photo below is located within the park’s hub area. It will feature a pizza restaurant on its right side, restrooms in the middle, and a retail location on the left. Since it is located by the land’s exit, this retail location, which recently received a coat of paint, will be a Nintendo Store.
Wizarding World
The only other hub-based retail location that was to be based off a single property from the park was going to be a Harry Potter gift shop just outside of the Wizarding World.
It was to be located just beside the exit from the land, same as the Nintendo Store, but for some reason it has been removed from the plans, or at very least, postponed for later.
The retail location was planned to be built in front of the park’s Health Services building, which is the angled building seen in the next photo. Trees were recently planted right where the Potter retail store was planned to be built, so it certainly seems that this store will not open with the park.
We can see newly planted trees wrap around the other side of the Health Services building as well. Behind the building are backstage doors to this building, which will house first aid, other medical services, and a guest nursing and baby care station.
We can also see a wall erected to block this backstage path from the Wizarding World entry and exit area. On the other side appears to be a berm to help hide this area from view.
Heading into the Wizarding World land, some movement can be seen that is related to the land’s main attraction, an indoor ride set within the British Ministry of Magic.
A themed doorway and exterior courtyard is being built at the edge of the land. This will be the exterior extended queue for the Ministry ride.
As seen in the plans below, when the line is too long it may be routed outside the building on the left side.
Some of the partitions for this queue area are being built now.
After waiting through the switchbacks of this queue section, and re-entering the building, they will then travel via the Floo Network from Paris to London for the main attraction.
Around the land, the rooftops and windows of the streets of Wizarding Paris are still quite hard to make out behind the extensive scaffolding.
The unique domed roof in the next photo stands out along the roof lines within the center of the land.
Facade work continues to be most visible within this little side alley, where there isn’t any scaffolding.
Outside of this alley, and facing backstage areas, we can spot a secret staircase, located at the arrow in the photo below.
Dark Universe
Over at the Dark Universe land, scaffolding is starting to come down around the main ride’s manor facade.
This is our first look at a part of the spooky themed facade without anything obstructing our view.
Expected to be named “Monsters Unchained: The Frankenstein Experiment,” this indoor ride is rumored to feature all of the Universal Monsters.
The angle of the next photo shows how the manor theming continues around the side and the back, leading to a smaller extended queue building behind it.
The emergency evacuation staircases in the photo below, located along the unthemed side of the ride building, give you an idea of just how large this attraction is.
The other attraction for this land is a spinning roller coaster from Mack Rides. The first guest paths for this land appear to have been poured near the roller coaster.
They have been covered, likely to protect them from rain so they can set properly. These smaller paths lead to backstage areas, but the larger path near the coaster will be for guest traffic.
Once completed, these paths will encircle the central part of the roller coaster ride, which we believe will have a swing launch through the barn structure in the middle. The image below includes a rough overlay of where the final paths may go within this area.
A section of the main restaurant’s wall has been themed, but only the top half, as seen in number 1 in the photos below. That’s because this backstage wall and gate, under construction now, at number 2 below, will block the view of the lower section from guests.
Another backstage gate is being built near the windmill themed restaurant on the other side of the land as well.
A large area of ground around the back of the windmill restaurant is being prepared for pouring.
Epic Universe Hotels
Just outside of the Dark Universe land, on the other side of the massive ride building for Monsters Unchained, work is picking up for the pool area for the hotel at the back of the park.
Structural work for restrooms and foundations for a poolside snack bar are underway now, while the pool itself is being dug out.
Zooming out, we can see where this pool area is in relation to the hotel at the back of Epic Universe. The guest parking garage can be seen on this side of the hotel as well.
On the other side of the hotel, the side facing the theme park, we can see new forms being installed along the exterior of its first floor.
It appears that the hotel is starting work on its 9th floor now, out of what will be 10 total. Although, the 10th floor will not be for guest rooms. Instead it will house a rooftop bar and ballroom according to permit information.
More exterior wall sections are being installed, now on the left side of the structure. This hotel is not expecting to have balconies, so these will be only windows looking into the theme park.
As for the other two hotels for Epic Universe, being built across the street from the park, the one on the left has finally been topped off, with all floors now installed.
And reflective tiles continue to be installed along the front of the other hotel on the right.
That’s all for this update, but be sure to check out the video version of this story for additional visuals. A huge thank you to Bioreconstruct for the amazing aerial photographs. You can follow him on Twitter or Bluesky for more incredible theme park photos.
Subscribe to the news feed or enter your email address below to never miss an update. Official Art: Universal Orlando | Aerial Photos: Bioreconstruct | Permit Documents: fasttrack.ocfl.net | Graphics and Overlays: Alicia Stella | Other Images as Captioned
Subscribe to Receive Email Updates
![]() Consider supporting us on Patreon for as little as $1/month. All patrons receive behind the scenes posts and exclusive podcasts. Learn More
Consider supporting us on Patreon for as little as $1/month. All patrons receive behind the scenes posts and exclusive podcasts. Learn More
Discover more from Orlando ParkStop
Subscribe to get the latest posts sent to your email.

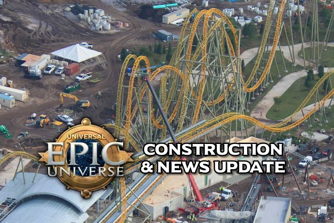
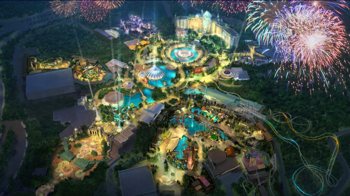
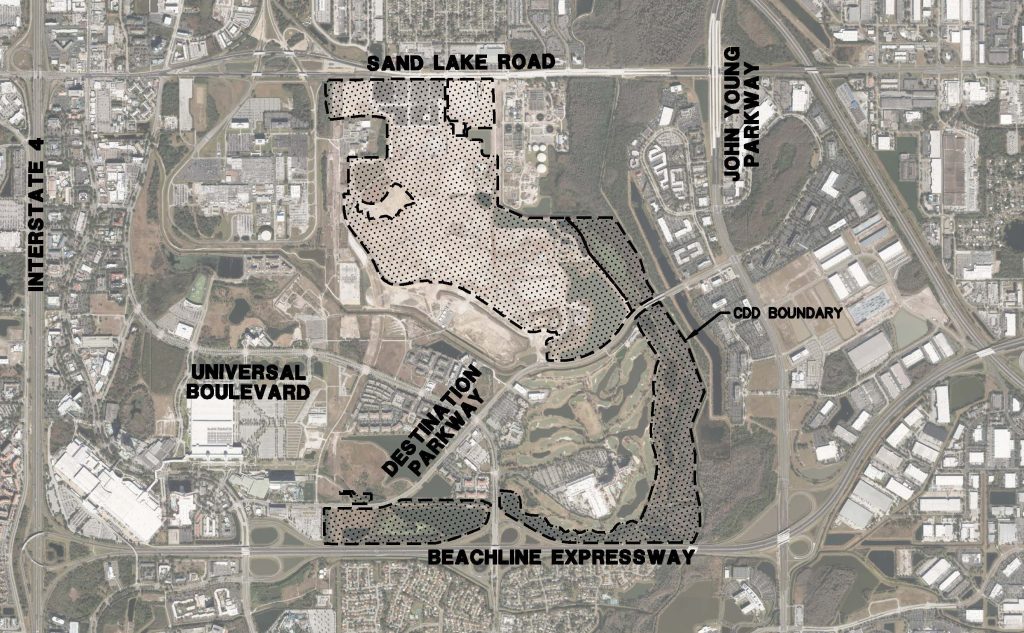
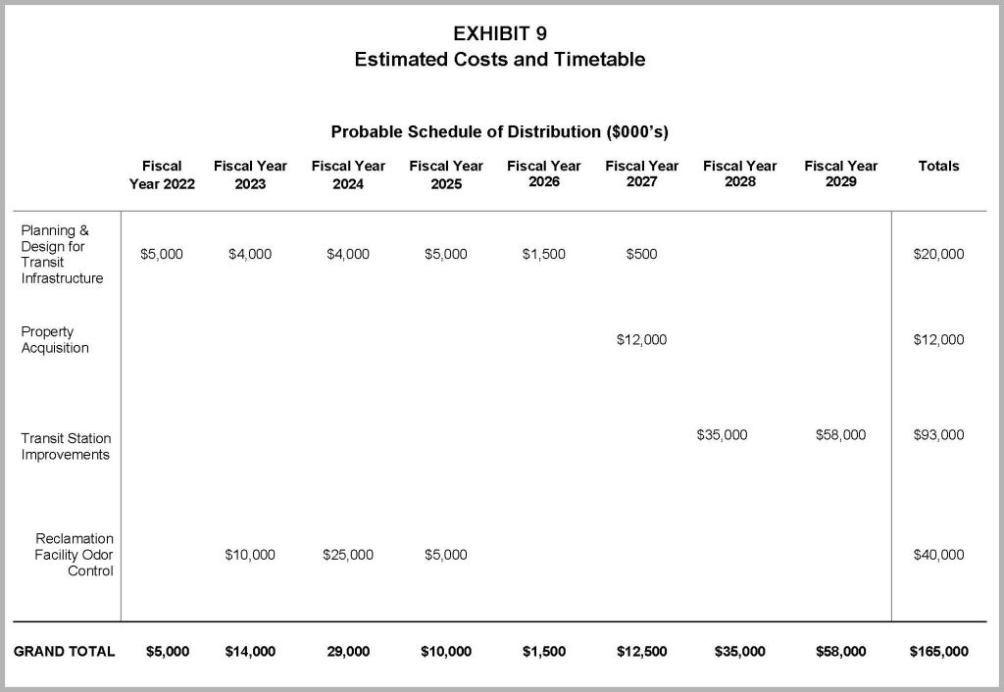
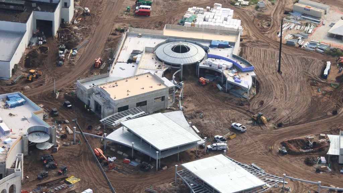
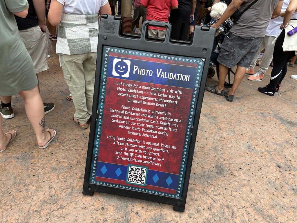
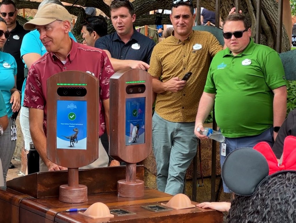
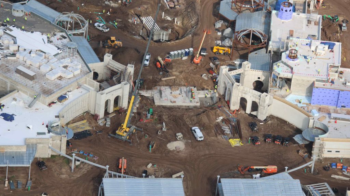
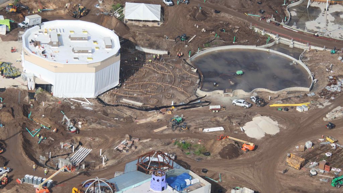
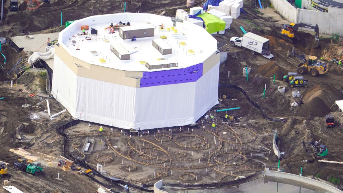
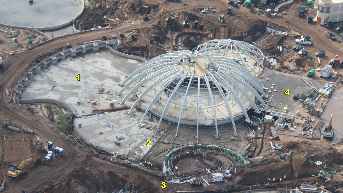
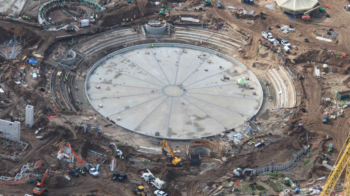
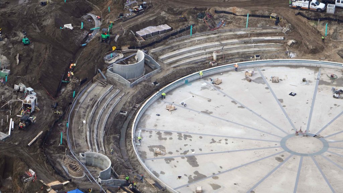
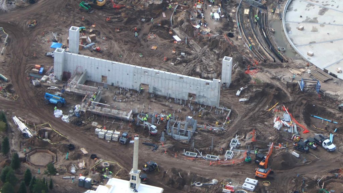
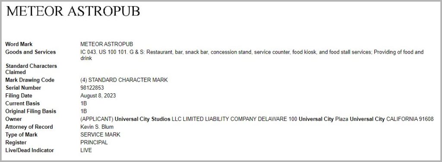
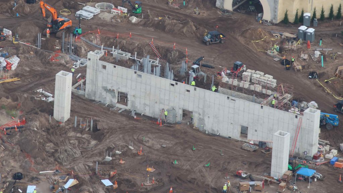
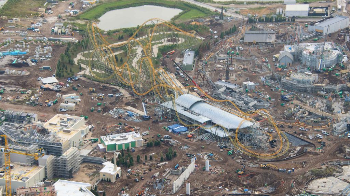
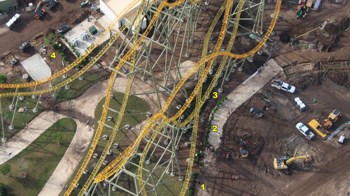
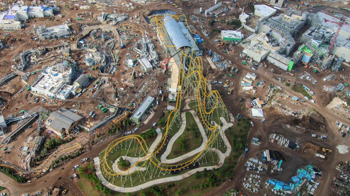
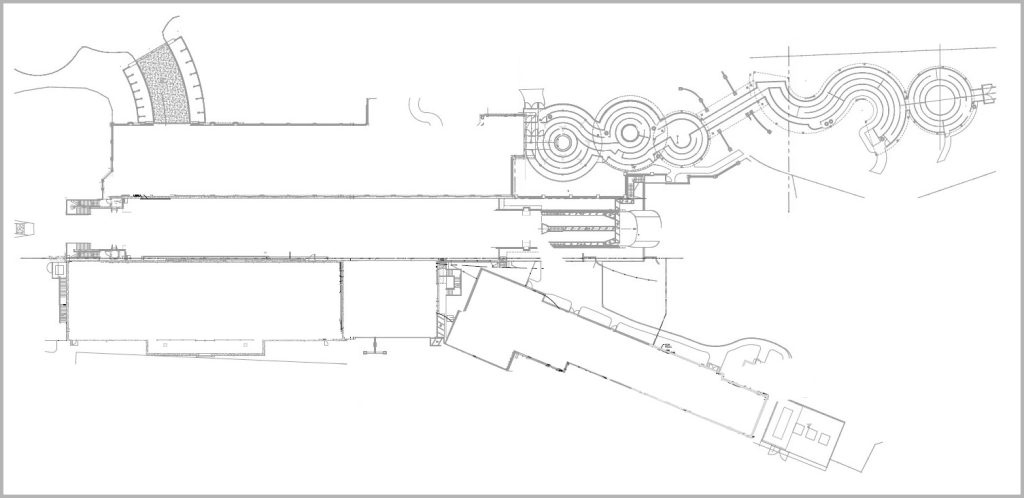
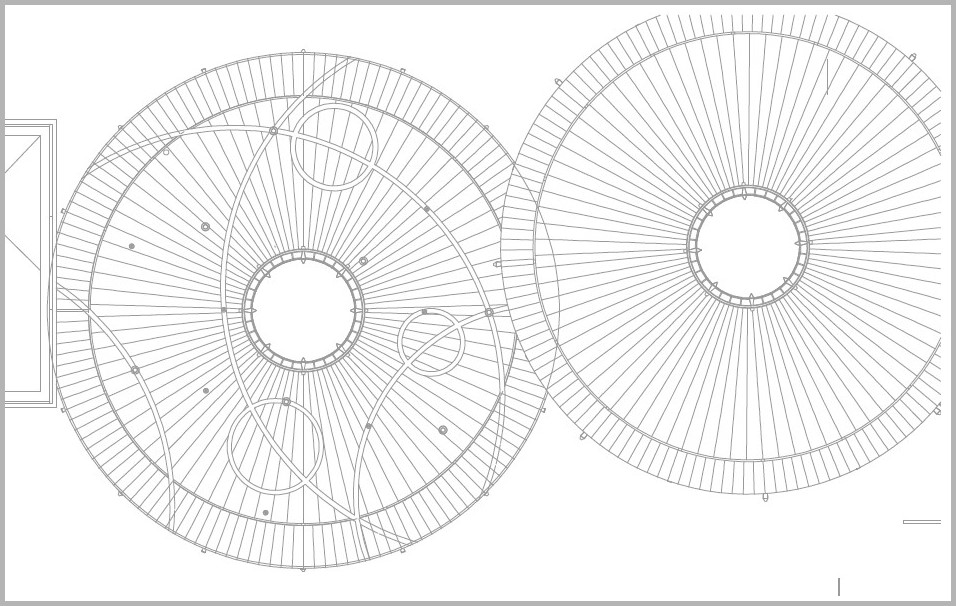
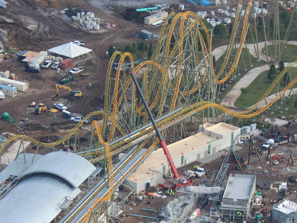
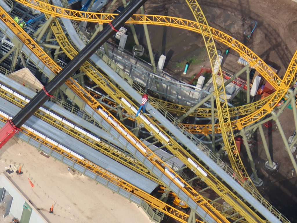
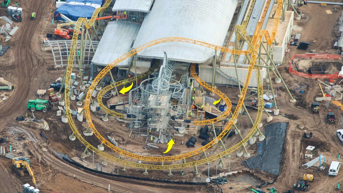
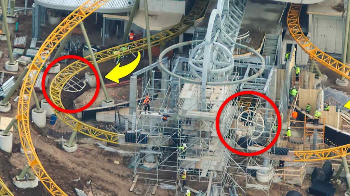
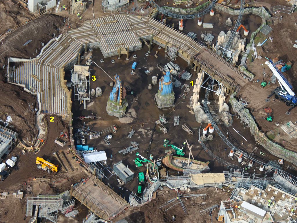
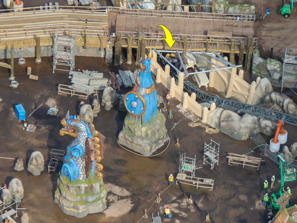
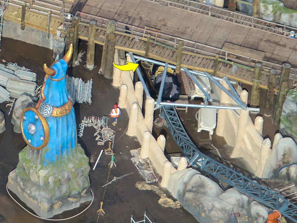
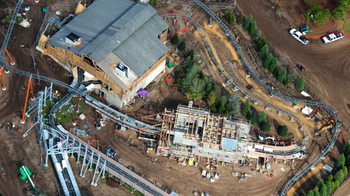
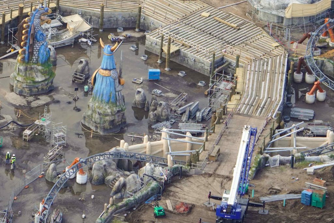
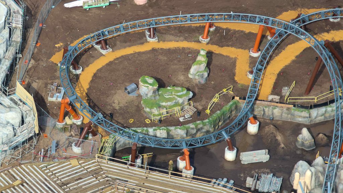
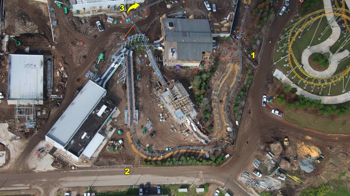
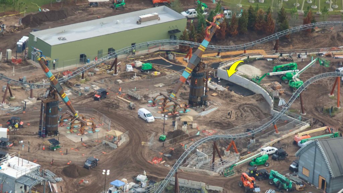
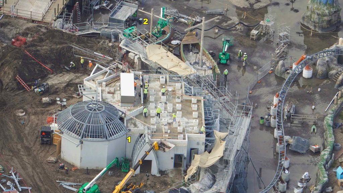
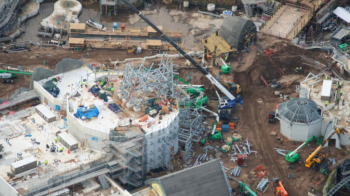
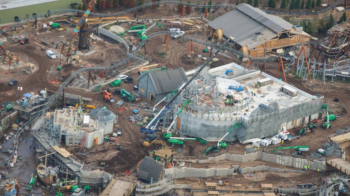
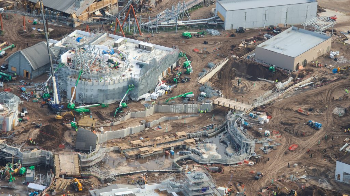
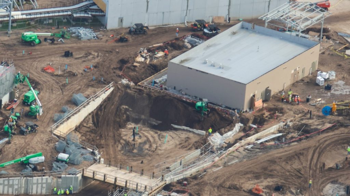
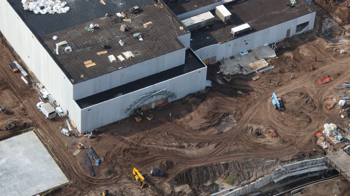
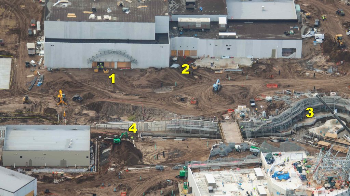
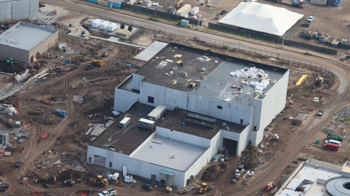
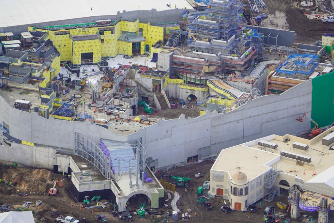
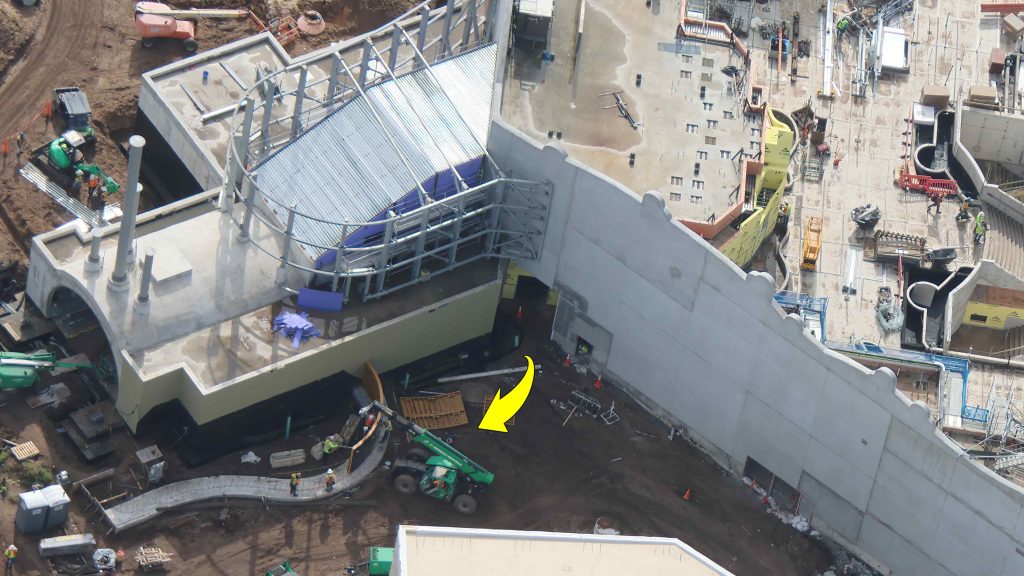
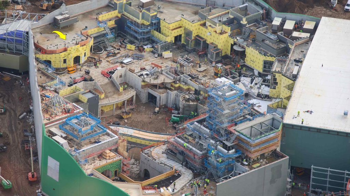
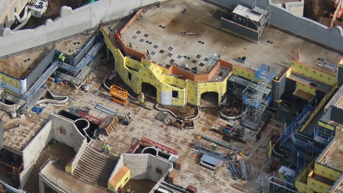
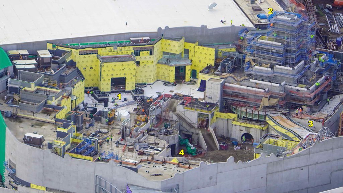
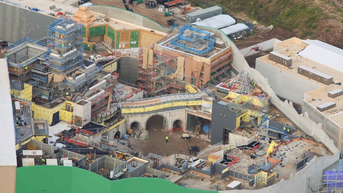
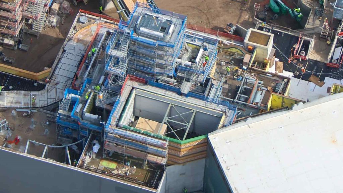
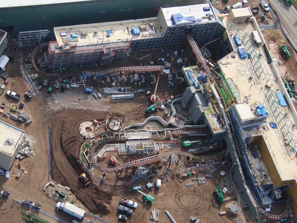
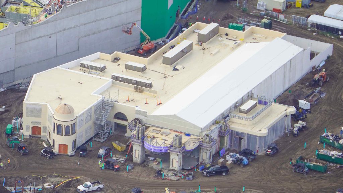
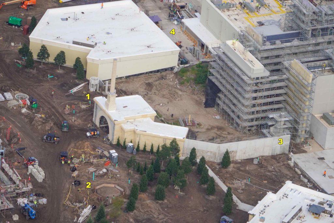
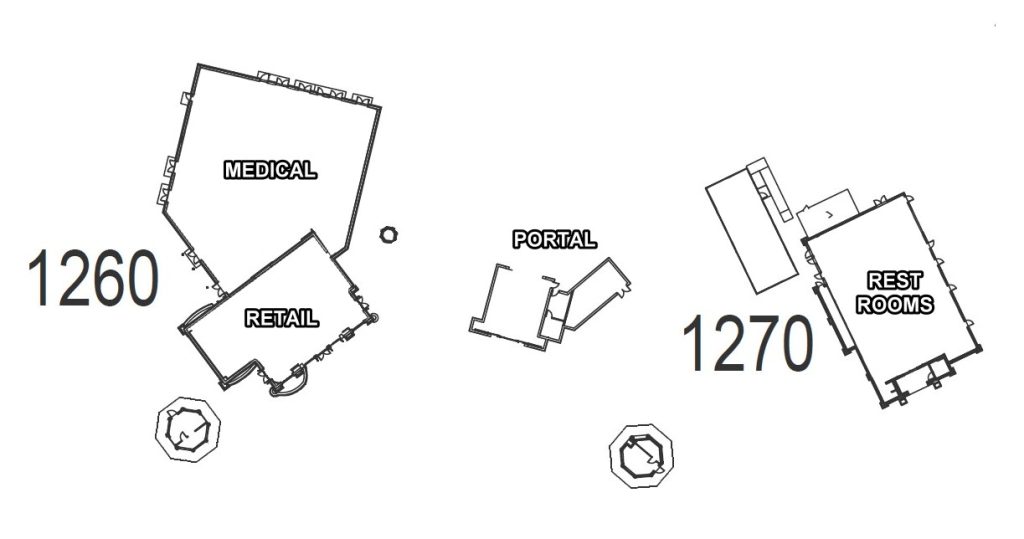
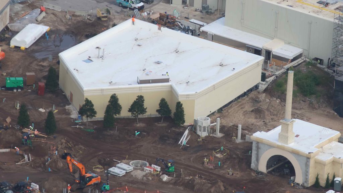
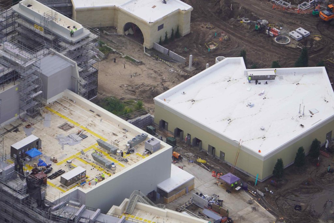
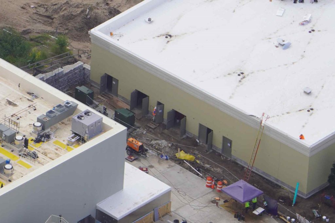
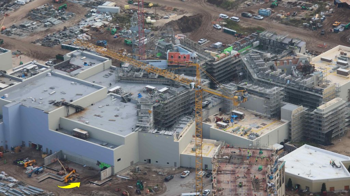
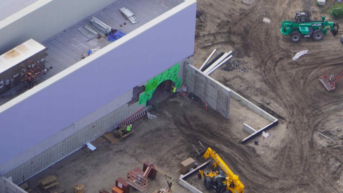
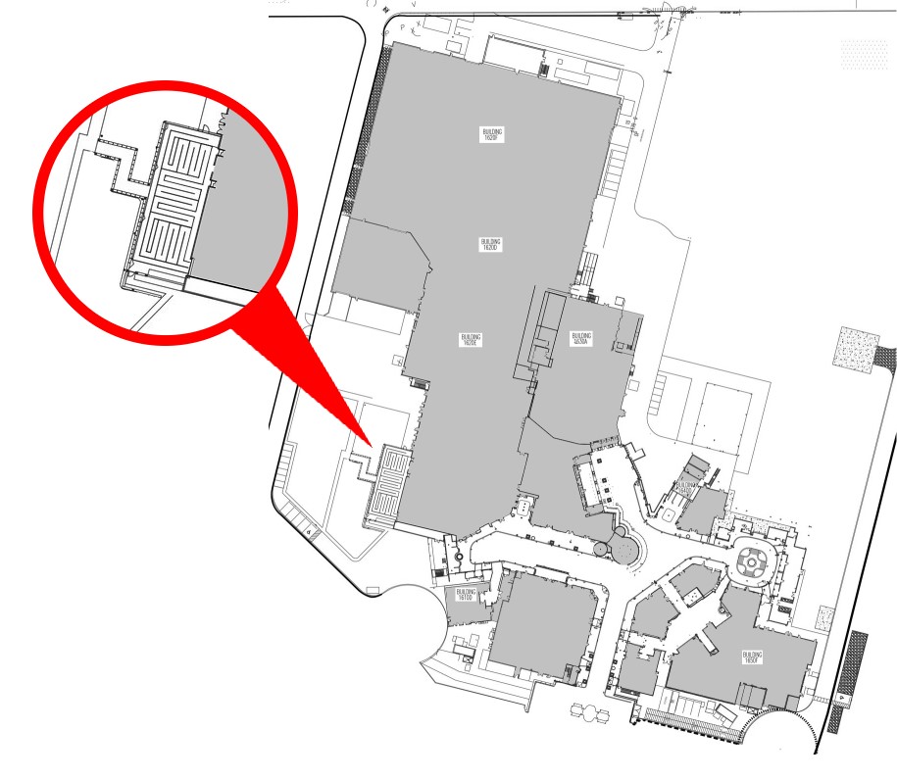
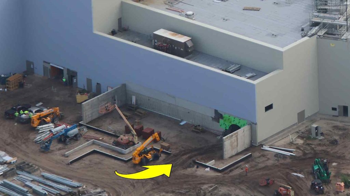
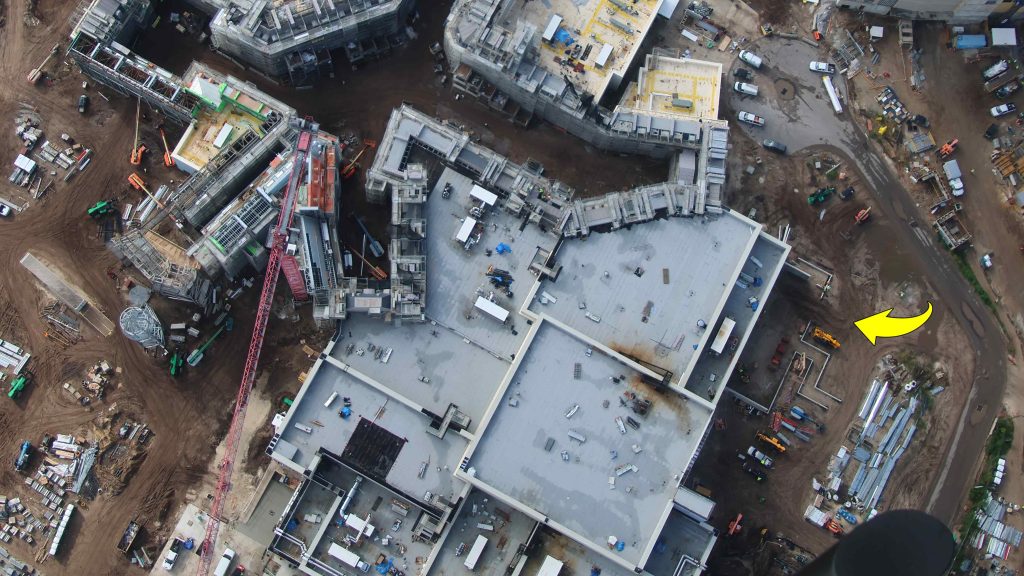
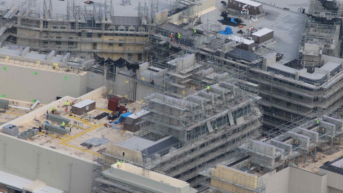
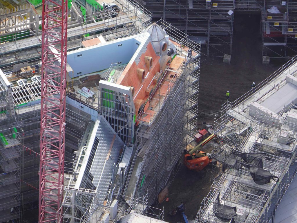
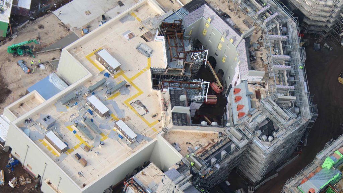
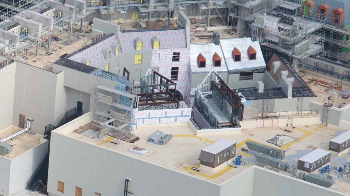
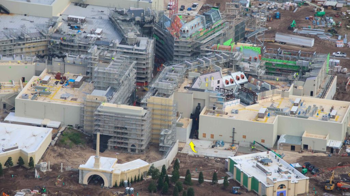
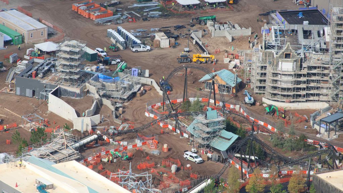
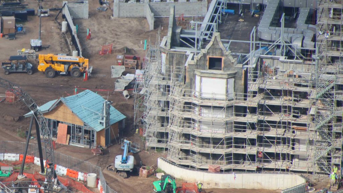
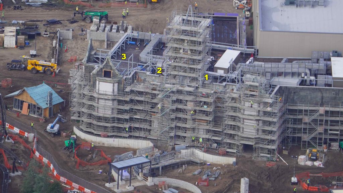
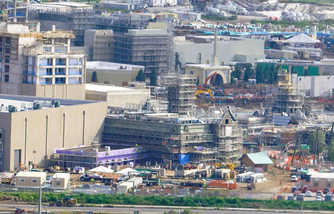
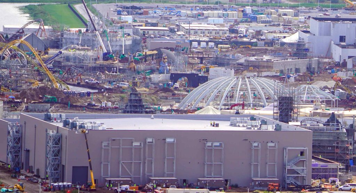
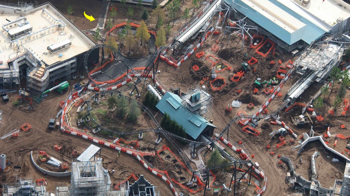
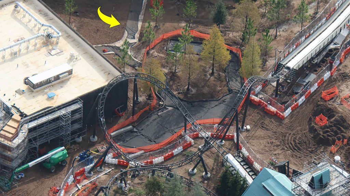
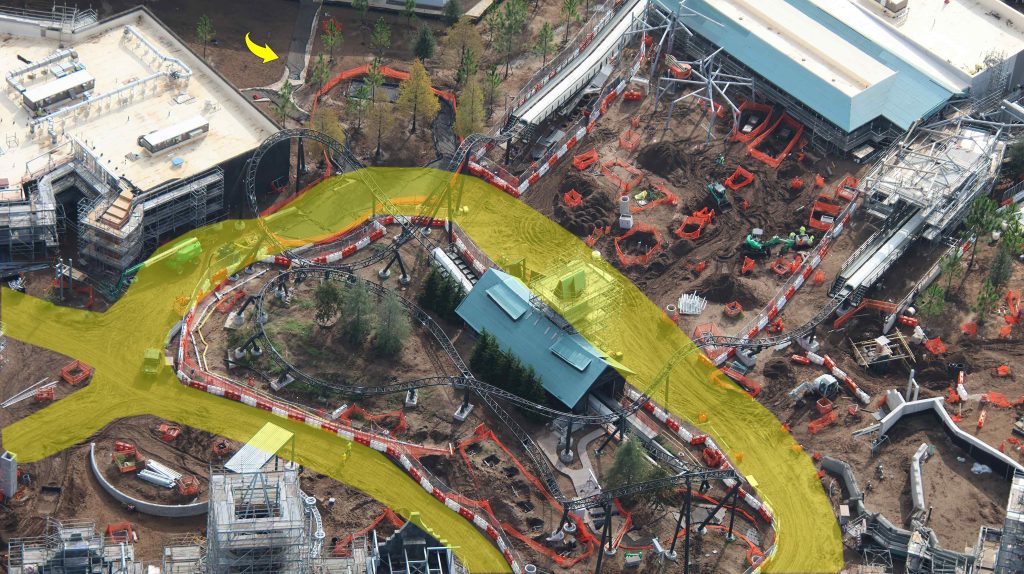
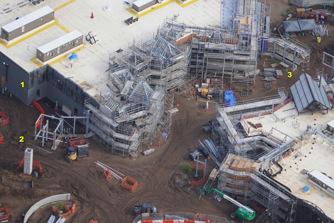
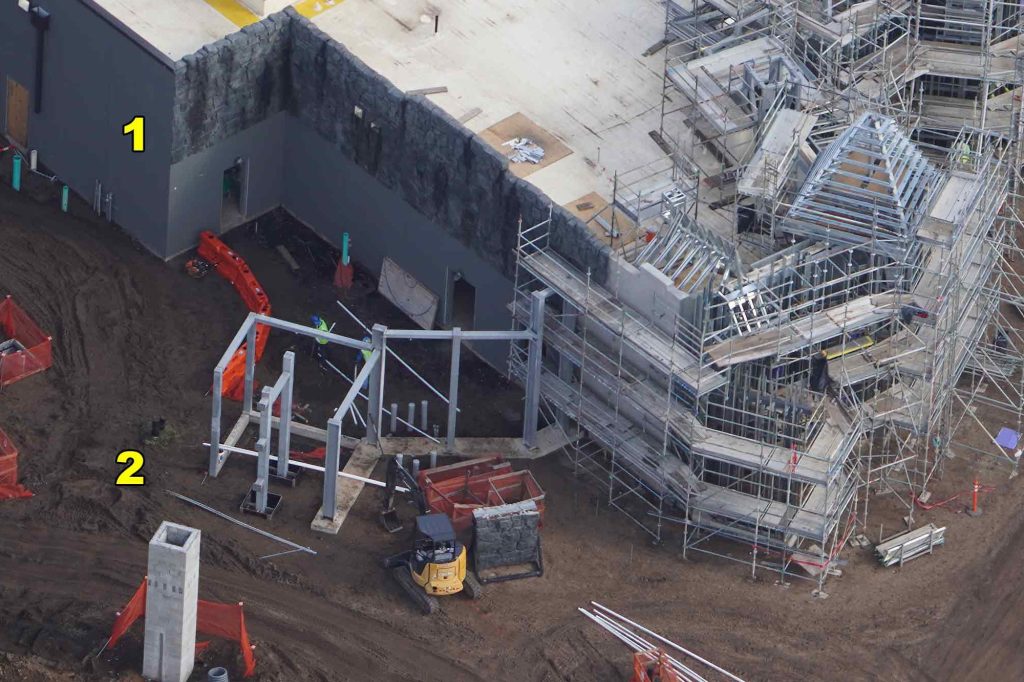
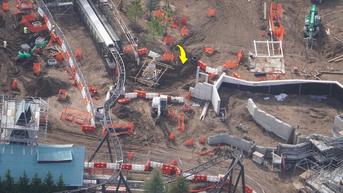
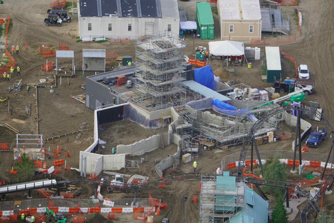
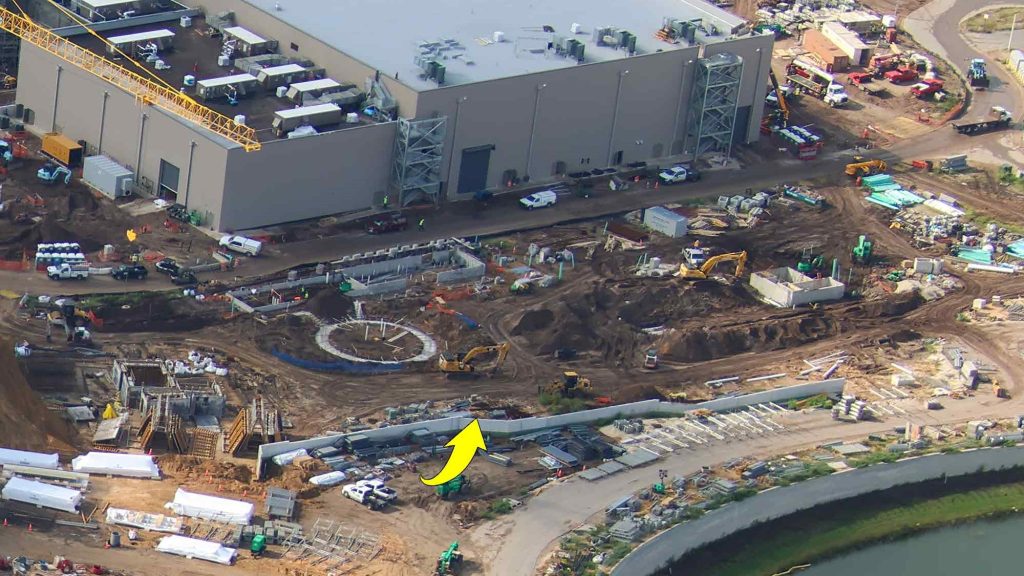
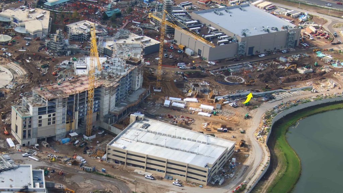
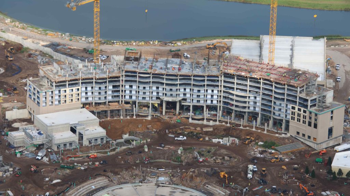
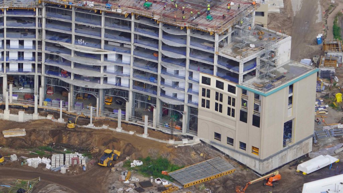
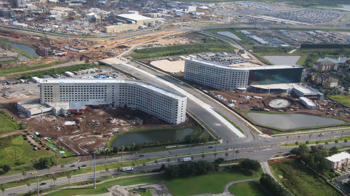
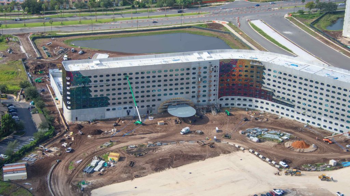
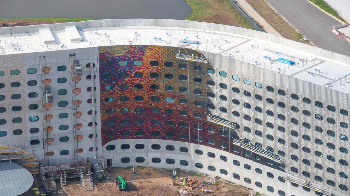
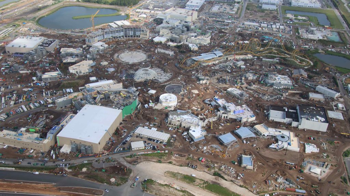
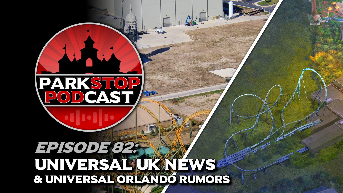
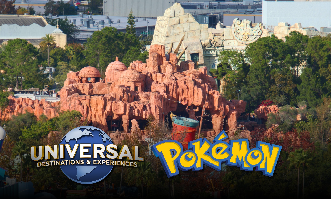
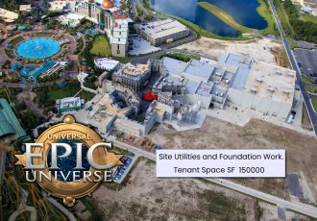


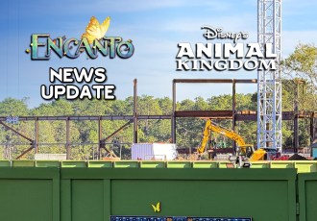


0 Comments