Epic Universe continues to grow with every passing week, looking more and more like a complete theme park, ahead of its summer 2025 opening. In just the last few days we’ve seen the Sky Fly rides assembled for How to Train Your Dragon, more false track installed for the Donkey Kong coaster, and the Universal Monsters windmill take shape.
Let’s check in on construction for all areas of the new park, as well as what we can learn from permits, in today’s news update. See the video version of this story below for additional visuals.
Opening by summer 2025, Universal Epic Universe will feature the new theme park and 3 more Universal Orlando hotels.
Thanks to recent aerial photos taken by Bioreconstruct on social media, we are able to see all of the progress around the Epic Universe site.
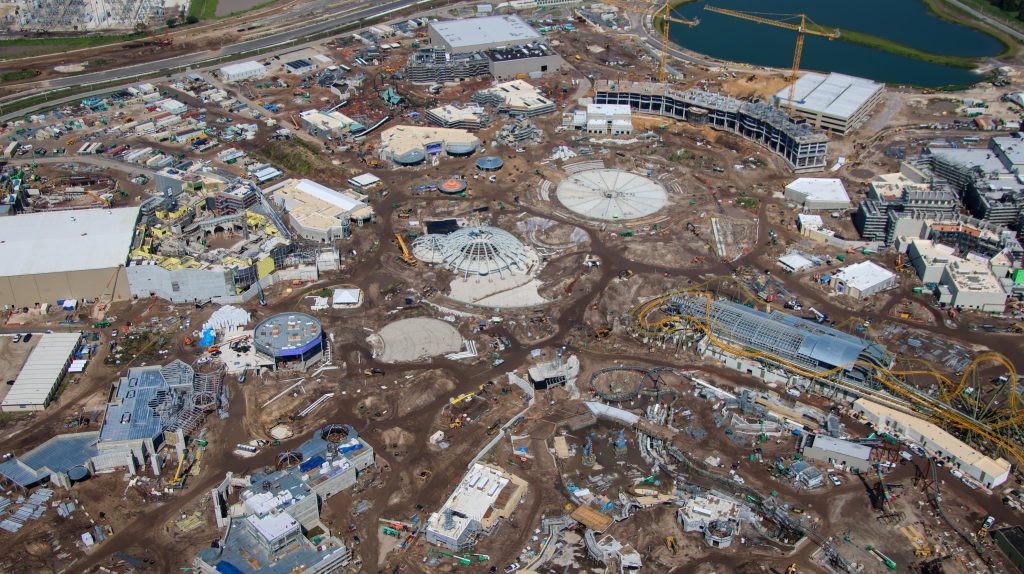
Current look at construction of Epic Universe, Aerial Photos by: Bioreconstruct
How to Train Your Dragon – The Isle of Berk
A big focus of today’s construction update will be on the land based on How to Train Your Dragon, where both of the main structures for the Sky Fly Flat rides have been installed.
Manufactured by Gerstlauer Amusement Rides, according to notice of commencement documents filed with Orange County, this attraction allows riders to control whether or not they would like to go upside-down. A user control allows riders to perform barrel rolls as the ride rotates around at an angle, creating the feeling of rising and falling as it rotates.
This set of two Sky Fly rides is being themed as Dragon Racing from How to Train Your Dragon 2. It is expected that this attraction will be named “Dragon Racer’s Rally,” a term that has been trademarked for use within theme parks.
Thanks to recent aerial photos from Bioreconstruct on both Twitter and Bluesky, we are able to see a dragon figure unboxed from a large carton and then installed onto one of the two Sky Fly rides.
The dragon figure, which appears to be modeled after Stormfly from the How to Train Your Dragon franchise, has been installed onto the counterbalance end of the ride arm. This is the end opposite of where riders will be seated.
At the time when these photos were taken only one of the dragon’s wings had been installed so far.
When the attraction is rotating, it will create the illusion that this dragon is the force behind the ride’s motion!
Admiring the details along the base of this Sky Fly ride, we can see ornate dragon-like details around it. On this base they are blue in color, same as the dragon controlling the ride.
However, the second Sky Fly ride base is adorned with red details.
Perhaps this could be a subtle tribute to Islands of Adventure’s former Dueling Dragons attraction? Even if not, it appears that the two different color dragons, and their riders, will be competing against one another on this attraction.
UPDATE 8/10/2023: Newer aerial photos confirm that the second Sky Fly has received a red dragon, which looks to be modeled after Hookfang from the How to Train Your Dragon franchise.
Zooming out and moving towards the entrance to this land, work has started on paving this section of pathways around the lagoon.
Attachment points and supports for themed elements have been added to the land’s entry portal. It is expected that the How to Train Your Dragon portal will be themed as a hillside. And the hillside motif will carry on all throughout the land.
For a preview of what the flat cliffs and green hills of The Isle of Berk may look like, we can see a small finished section of theming in the next photo, located within a circle of coaster track. Hills designed to look like these are expected to be installed atop several of the buildings within this land, as well as the entry portal.
The largest of the hills and cliff face motif will be placed all along the outer sides and atop of the Meade Hall dining location. The rounded dining room in the front will be covered in rockwork, while also acting as a base for the land’s centerpiece forced perspective mountain.
The sides of the Meade Hall structure, leading from the dining area in the front all the way to the kitchen areas in the back, is being covered in attachment points to receive forced perspective hillside flats and rockwork of its own.
Similarly, but on a much smaller scale, the candy shop across the path from the Meade Hall is expected to be covered in some hilltop and cliff theming of its own. Footings for possible prefabricated hills have been installed along the roof. We can also see the signature Berk architectural arch design taking shape over the doorway on the left of the shop.
Around the back, framing structures that may be for rockwork are being installed. These will continue the rockwall style as can be seen lining the lagoon walls in this area, connecting those rock features to the future hillside atop the candy store, which will make it look as though the building was built into a mountain side.
On the other side of the lagoon, behind the land’s kid’s play area, a lot of wireframe pieces are being installed for rockwork around the roller coaster’s second launch. A section of completed, but still unpainted, rockwork can already be seen to the left of the coaster track.
This possible show scene on the coaster attraction is being surrounded by the same cliff and hillside style as seen elsewhere in the land, while also acting as a backdrop behind the play area.
All of the wood planks for the roof of the coaster station building appear to have been installed, at number 1 in next photo. Nearby, not much has changed for the coaster’s first launch, at number 2, which is surrounded by framing but not yet enclosed. Some framing has gone up on both sides of the track for the final brake run, seen at number 3.
The roof panels for the coaster’s exit gift shop also looks to be complete. This exit gift shop, which is connected to the Meade Hall structure via guest restrooms, was shown in permits recently as having an on-ride photo pick up. This confirms that the roller coaster in this land will have an on-ride photo.
Now we know that every land in Epic Universe will have at least one attraction with an on-ride photo. Permits also show that at least the Donkey Kong coaster, Universal Monsters main ride, and the Harry Potter British Ministry ride will have one as well.
A new bridge has been added, separating the entry lagoon area, where the large statues will greet guests entering the land, from the outdoor boat ride lagoon.
It looks like the interior walls of the boat ride lagoon are being themed now, with one side looking like man-made retaining walls on the right, and another section made to look like natural stone to the left.
The load and unload area’s conveyor belt has been wrapped in plastic and then covered in a temporary platform during this phase of construction.
Structures related to the boat ride have been buried up to ground level on one side, but are still exposed on their back sides. These will act as a sort of basement level, as we are still expecting Berk-style houses to be built above the ground level on top.
And one final attraction to check in on within this land, the roof for the large indoor stage show is nearly complete. Only a small section over the theater’s stage itself is left to be installed.
Super Nintendo World
Quickly looking for milestones within the other lands of the park, Super Nintendo World continues to look just like the first version of the land already open in Universal Studios Japan.
Keep in mind that while it will contain all of the same main attractions as the version in Universal Japan, the Epic Universe iteration will be slightly larger, and some elements are oriented differently as a result, like Mt. Beanpole, located across from Peach’s Castle, for example.
Behind the Mushroom Kingdom areas, the Donkey Kong mine cart roller coaster has received more of its false track since our last update a few weeks ago.
A section of this cartoony mine cart track has been installed on top of the ride’s temple-themed entry facade.
We can see the jagged edges where it appears that this mine cart track ends. These are for moments where it will appear that our cart is jumping over gaps in the track.
The arrow in the next photo is showing a small missing section of mine cart track. The sideways yellow track hiding behind the mine cart track is what our ride vehicle will *actually* be riding on.
Using a patented technology, that Universal calls the “Boom Coaster,” our mine carts will appear to be rolling along the horizontal railroad-style track, but really our carts will be attached to a short arm that glides along the sideways track hidden below instead.
The real sideways track is painted different colors depending on where it is on the ride, to help blend it into its surroundings. In the next photo we can see the sideways track is multiple colors in just a small section of the ride, and for the most part, just appears as part of the mine cart track’s support structure.
The next photo shows part of the ride will make it appear that our ride vehicle is skating across a water feature in front of the temple.
And the next photo shows a part that will make it appear as though we are careening out of control on this banked turn over some gnarly sections of ragged track.
The false mine cart track is not the only themed element being worked on for this attraction, as it appears that the walls of the trench seen at the arrow in the next photo were recently themed and painted.
Dark Universe
Stepping now into the Dark Universe, the world of Universal Monsters, while we’ve been watching the portal take shape from the front, it’s interesting to note what is transpiring around the backside.
After walking through the portal, it looks as though guests will be routed around a curved path, creating a reveal for the village as we turn the corner.
The village street itself is framed by a broken bridge at the entrance, seen at bottom of the next photo, obscuring our point of view slightly.
As we pass under the broken bridge, which we can see the framing for now, we then have to make our way down the winding street before the full scale of the massive manor is revealed ahead.
We will enter the manor for the land’s main attraction, an indoor dark ride rumored to feature all of the Universal Monsters.
The other ride for the land, an outdoor spinning roller coaster, is seeing prep work around its future queue areas within the center of the track layout.
What appears to be a section of prefabricated roof has shown up in this area. It is not clear if this section is only being staged here for now, or if this will be its final resting place.
One other project worth mentioning for Dark Universe, is the windmill-themed dining location in the back corner of the land.
The framing for the windmill structure itself is looking quite complex, with more and more elements being added to help flesh it out.
Permits describe gas lines running to this structure to create a flame effect, which we expect will allow the windmill to look as though it is on fire, just as it appears in the Frankenstein movie.
Brickwork can be seen along the edges of the structure, but additional pieces can be seen staged on the ground nearby. These may be test sample mock-ups, or pieces of prefabricated elements that have yet to be installed.
Wizarding World
The large-scale Parisian-style building facades of the Wizarding World land continue to grow and increase in complexity.
A section on the right-back of the land is receiving framing now, for what may be the last facades needed to fill in the land.
The area behind these facades will be for future expansion after a VR ride was canceled early in the park’s construction.
The land’s main attraction, set within the British Ministry of Magic, is taking shape now, but hidden within its massive show building, seen off to the right of the next photo.
Another attraction, a live stage show, resides in a theater hidden within a smaller building attached to the larger attraction’s structure, seen at number 2 in the next photo.
A restaurant, which can only be reached by entering a side alley near the entrance to the land, can be seen at number 1 in the photo above.
What will be a walkway connecting this open air alley to the main street can be seen where the arrow is pointing in the next photo, where a boom lift vehicle is currently parked. Recent work has seen the facades for the buildings within this small alley take shape, including the roof line.
Celestial Park
Acting as the park’s central hub, as well as an entertainment complex with dining and shopping, and even the theme park’s fifth land in many ways, we believe the center of the park will be named Celestial Park. As it is expected to be themed as an a celestial-like central park.
With a few attractions of its own, Celestial Park’s main draw will likely be Starfall Racers, the park’s largest and fastest roller coaster attraction.
This dual-track steel launched coaster will be part of the park’s hub, and is not a part of any of the other lands.
It is not a “How to Train Your Dragon roller” coaster as some may believe. In fact, this roller coaster is expected to be themed to space, just like the Celestial Park area that it is a part of.
As part of its space theming, and to go along with the Starfall Racers name, the attraction’s iconic element is being created now.
Expected to be themed as a rocket or shooting star, this large icon is being surrounded by orbiting rings.
This icon will be set over a water feature where the roller coaster meets the central hub. And as we’re about to learn, the Celestial Park is filled with kinetic water features, all the way from the park entrance to the hotel at the back of the park.
In the center of the hub, at the center of the entire park, is where the other ride for this area is located. Constellation Carousel will be a covered carousel attraction.
The ride will sit under the larger dome, while much of the queue will be located under the smaller dome, according to permit information.
If we look into the ride pit in the photo above, at number 1, we can see new rebar has been added that may be related to a new foundation beneath the ride.
Zooming out, we can see a row of decorative fountains, seen at number 2 in the next photo, set within the middle of the park’s central water feature, and wrapping around the covered carousel.
At number 3 in the photo above, is what appears to be prep work for what is rumored to be the location of a kids’ splash pad area.
As we can see from the angle of the next photo, at the arrow, this work is set fairly low as compared to the ground level of the rest of the area.
Just north of here, is the park’s large fountain display, seen in the next photo. Like a massive Bellagio-style show, this amphitheater in the round will likely feature fountain shows all day, as well as a nighttime show choreographed along with fireworks.
Starting in front of the hotel at the back of the park, which has received a few more floors of construction since we last checked in, cascading waterfalls will make it appear that all of the water features of the park are seemingly connected.
With the pathways acting as bridges between water features, we can see some of the cascading platforms leading to the fountain display, in the next photo, at the back of the park.
On the other side of the carousel, a bridge separates the park’s central lagoon and a lower water feature. The foundations for both of these water features are being worked on now.
A network of pipes can be seen leading to the front of the park. Here they will pump water to some cascading waterfalls, which set off the whole motif.
Once completed, the motion of the waterfalls at both ends of the park, as well as the lagoons, splash pad, and decorative fountains—plus the bridge-style pathways between them—will give the illusion of one continuous water feature throughout the entire center of the park.
Epic Universe Hotels
In addition to the hotel at the back of the theme park, expected to be named Universal Helios Grand Hotel, there are two more hotels being built in front of the park as well.
Expected to be named Universal Stella Nova Resort and Universal Terra Luna Resort, these two hotels, along Epic Blvd., and located on either side of Kirkman Rd., will be adorned with shiny, colorful reflective tiles.
These colorful tiles have already started to be installed on the first of the two hotels since our last update. And it appears that they are being applied one tile at a time.
It’s still too early to tell, but it looks like they may be grouped in different color schemes, so we may see some sort of sunburst-type mural using the various colorful elements. If true, that would go along with the possible Stella Nova name.
An area around the entrance to the hotel also appears ready for these colorful tiles, and if so, it is going to be quite a sight to see when completed.
That’s all for this update, but be sure to check out the video version of this story for additional visuals. A huge thank you to Bioreconstruct for the amazing aerial photographs. You can follow him on Twitter or Bluesky for more incredible theme park photos.
Subscribe to the news feed or enter your email address below to never miss an update. Official Art: Universal Orlando | Aerial Photos: Bioreconstruct | Permit Documents: fasttrack.ocfl.net | Graphics and Overlays: Alicia Stella | Other Images as Captioned
Subscribe to Receive Email Updates
![]() Consider supporting us on Patreon for as little as $1/month. All patrons receive behind the scenes posts and exclusive podcasts. Learn More
Consider supporting us on Patreon for as little as $1/month. All patrons receive behind the scenes posts and exclusive podcasts. Learn More

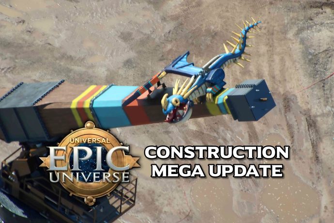
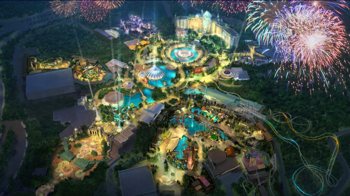
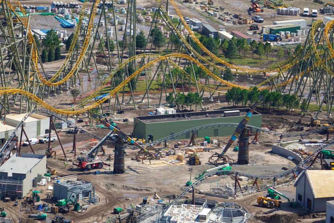
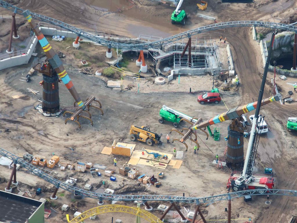
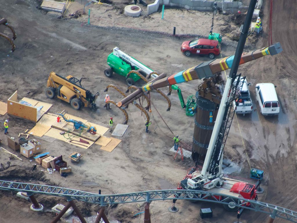
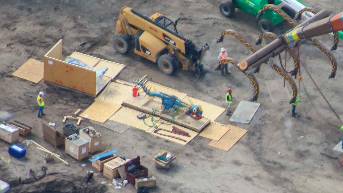
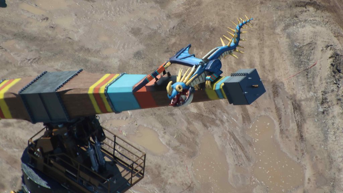
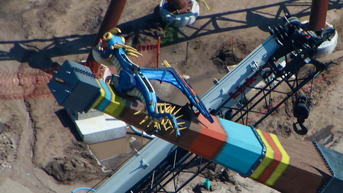
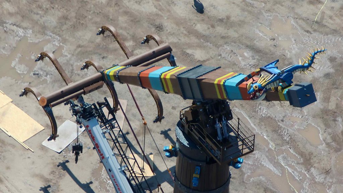
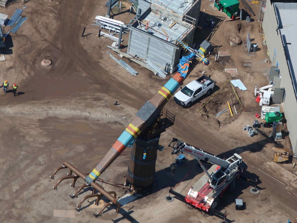
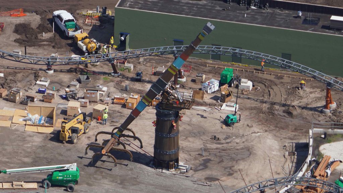
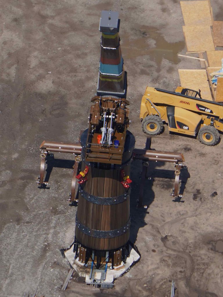
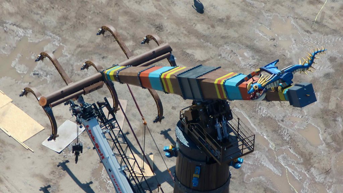
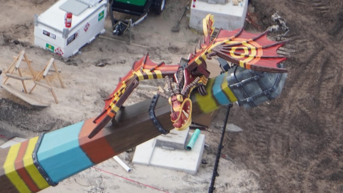
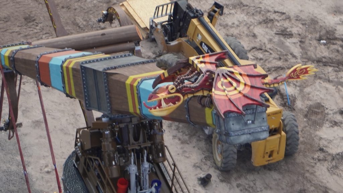
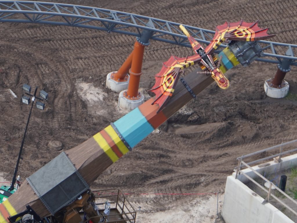
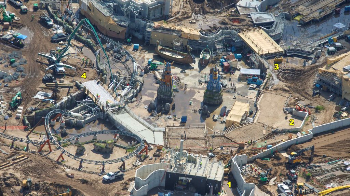
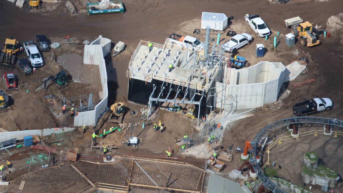
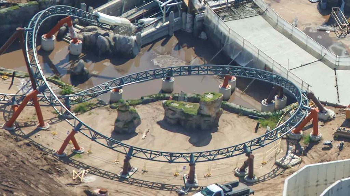
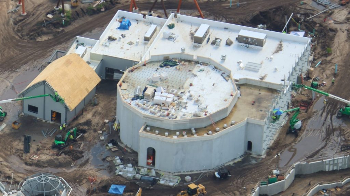
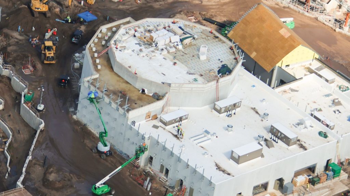
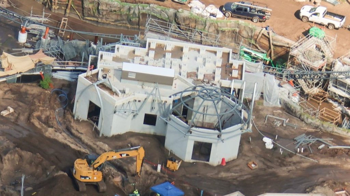
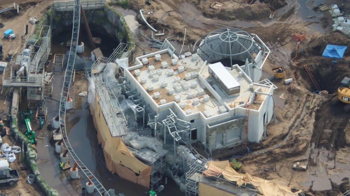
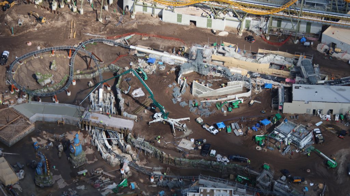
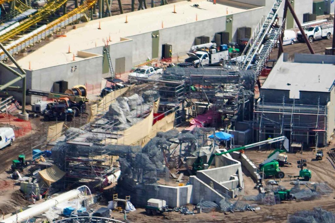
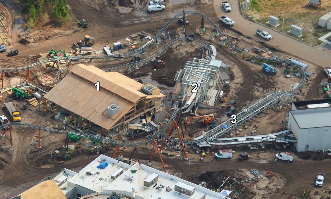
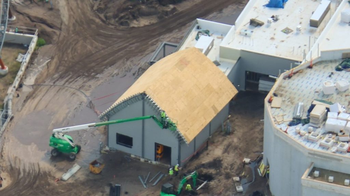
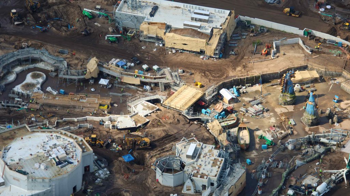
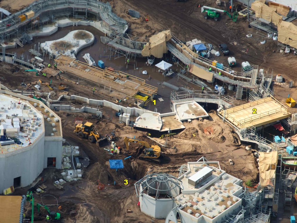

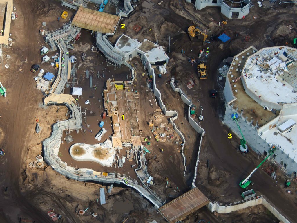
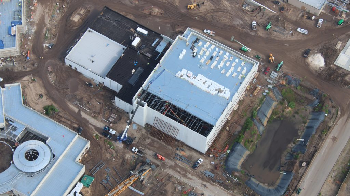
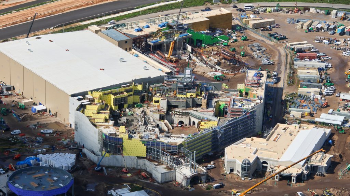
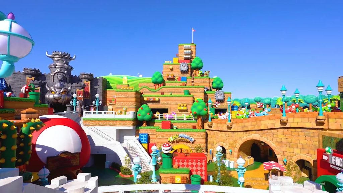
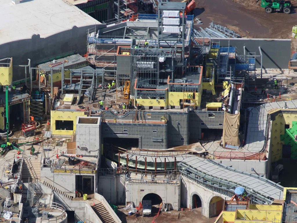
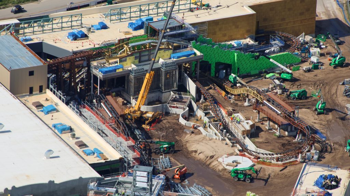
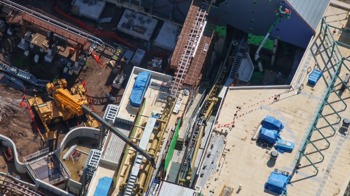
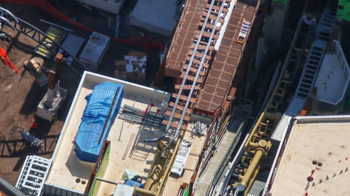
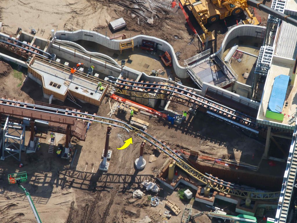
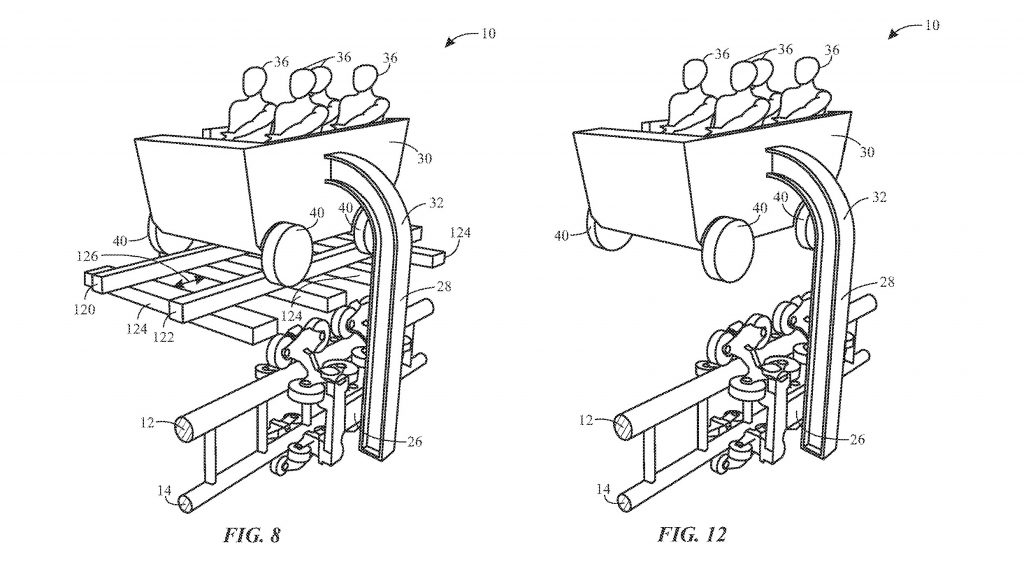
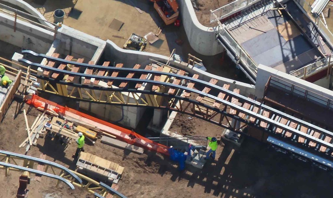
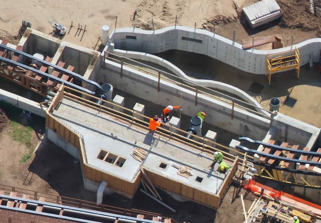
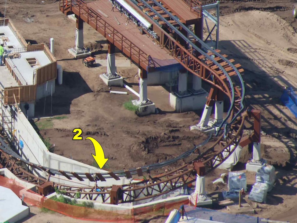
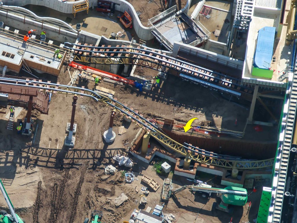
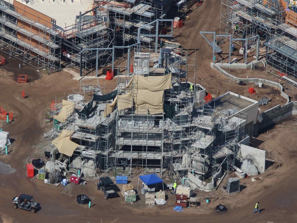
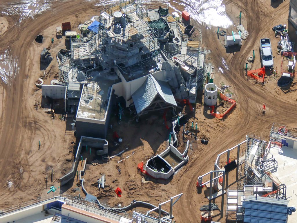
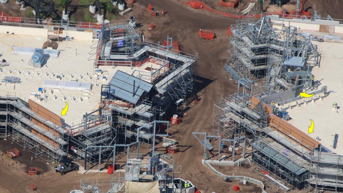
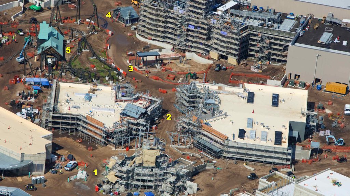
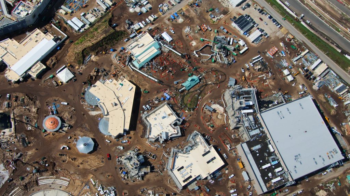
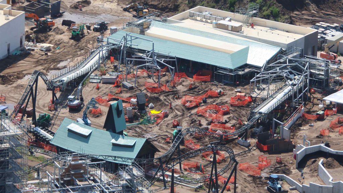
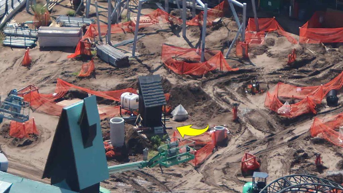
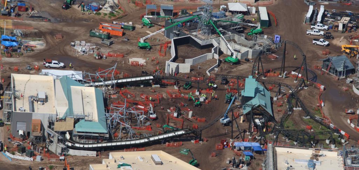
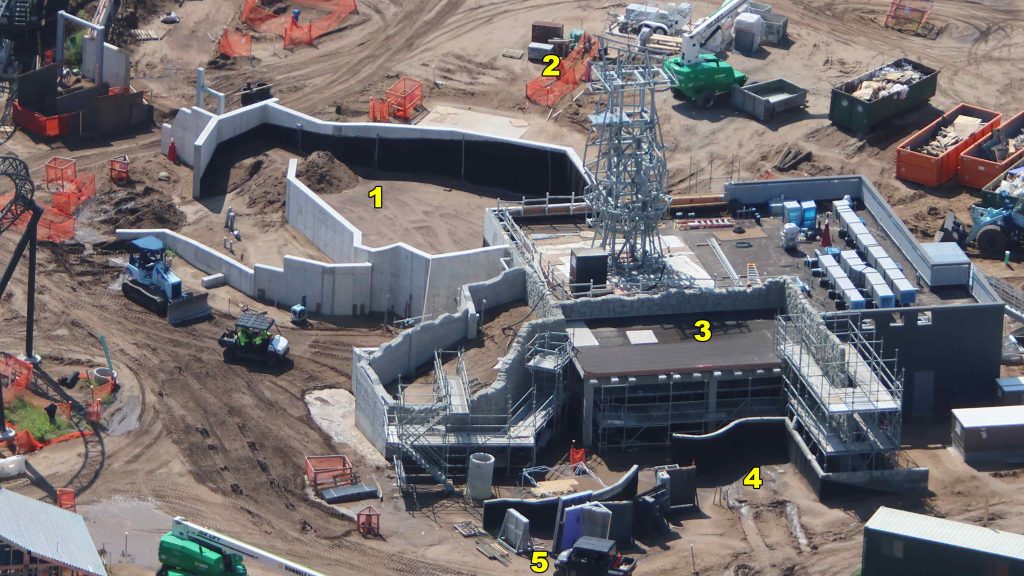
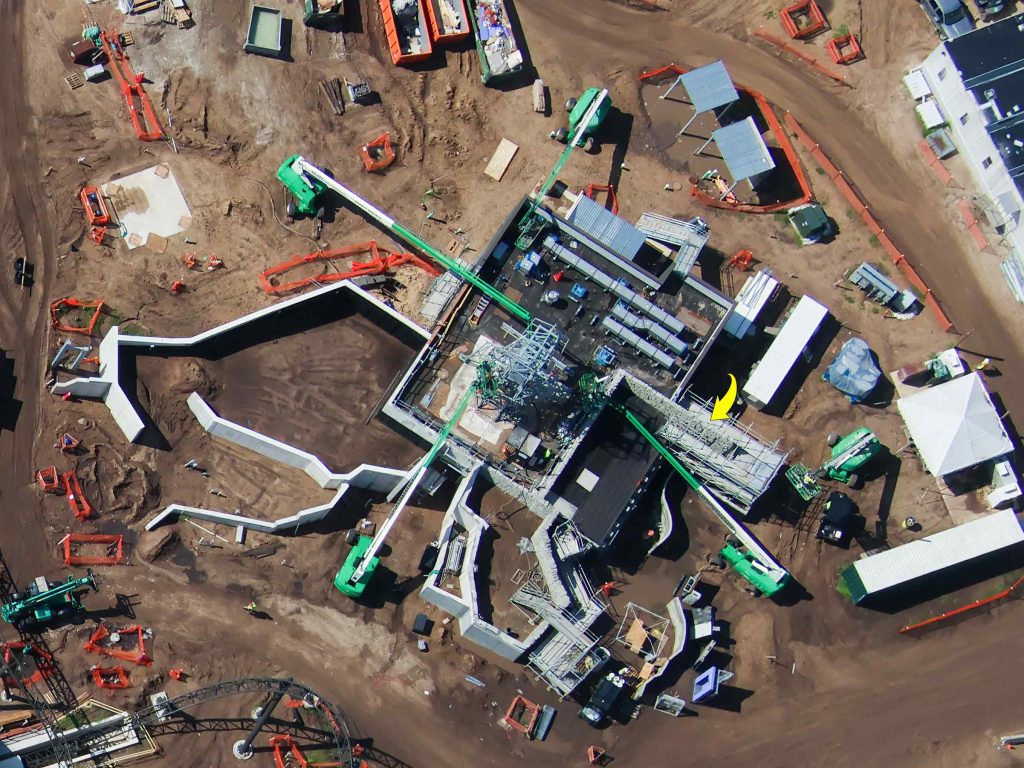
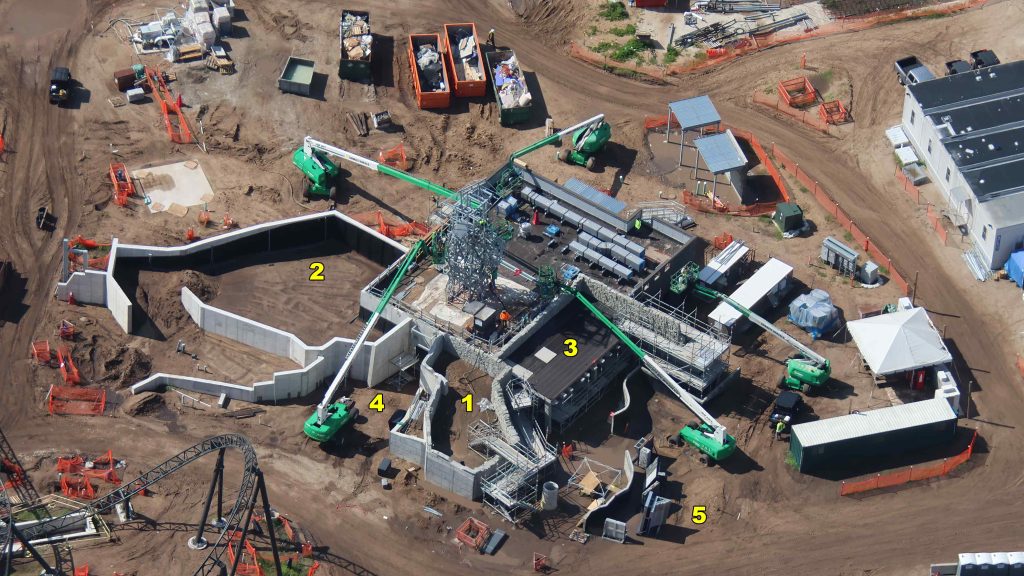
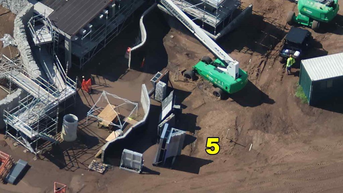
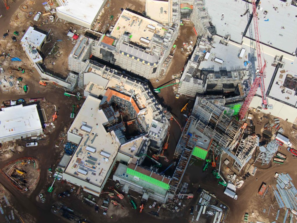
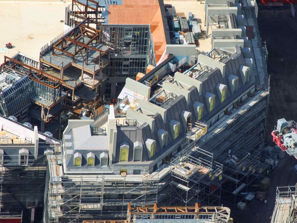
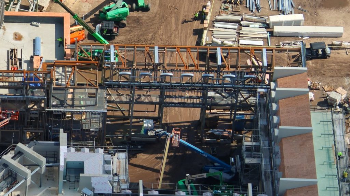
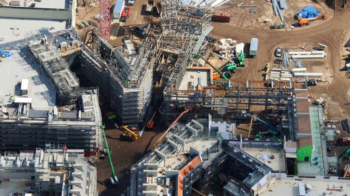
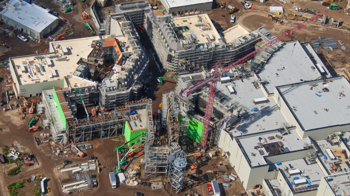
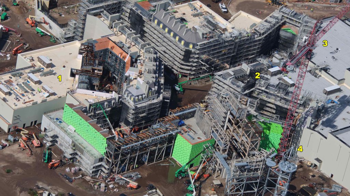
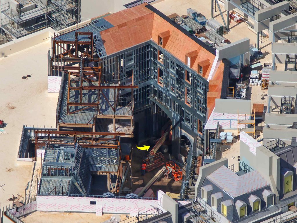
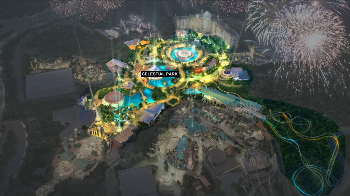
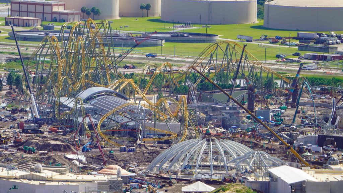

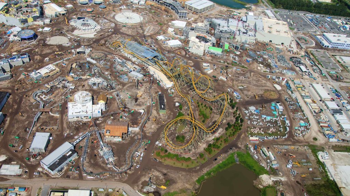
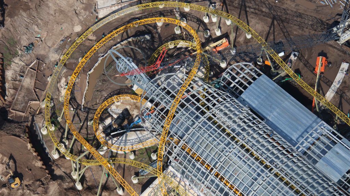
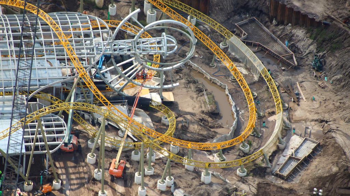
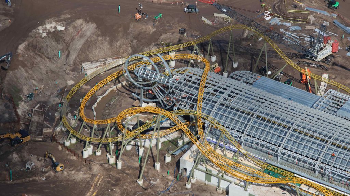
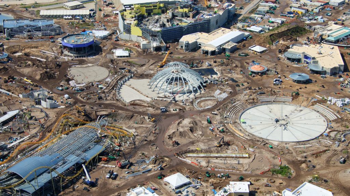
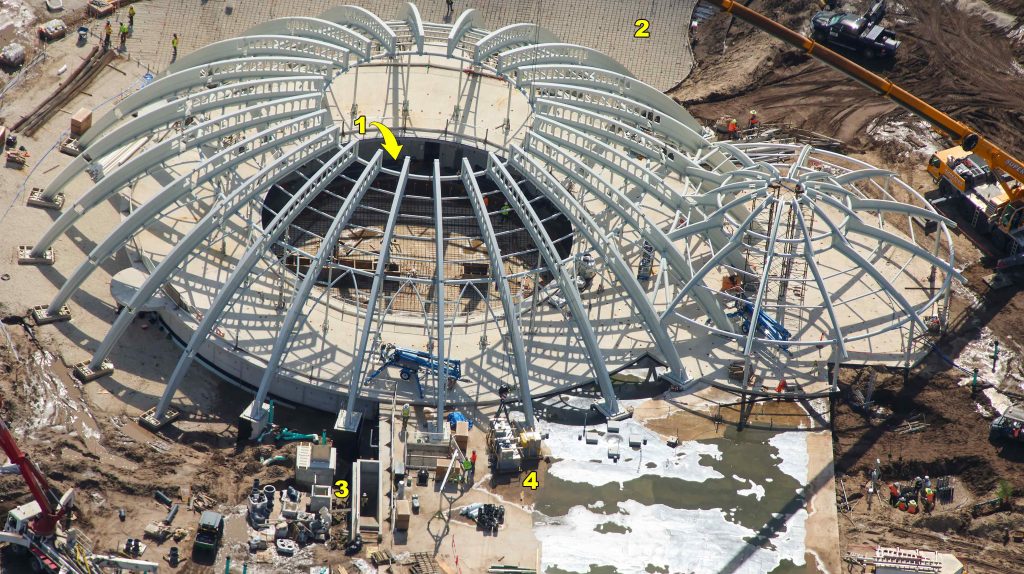
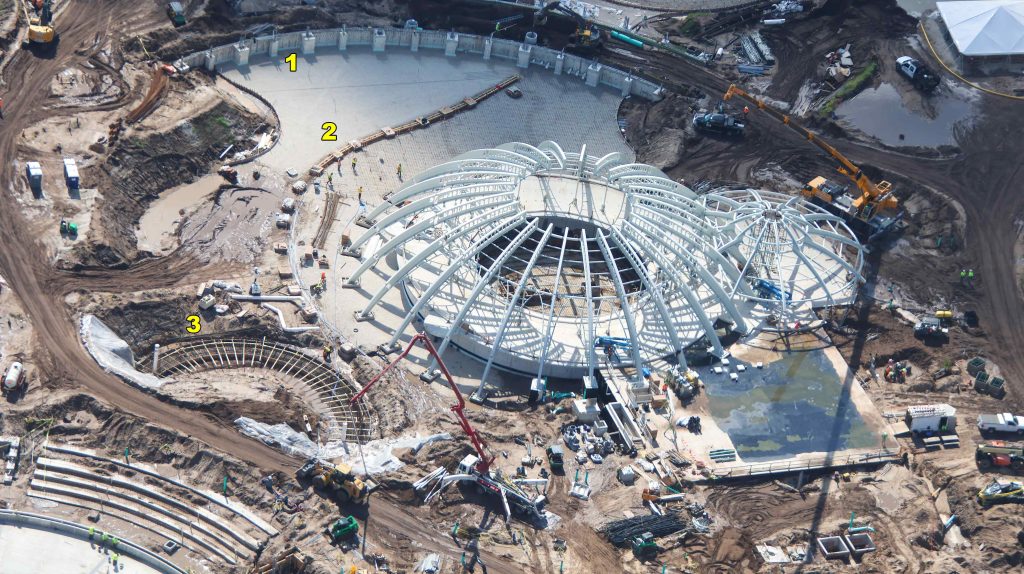
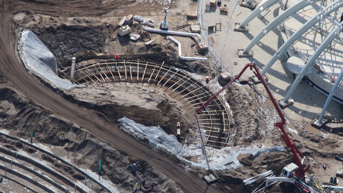
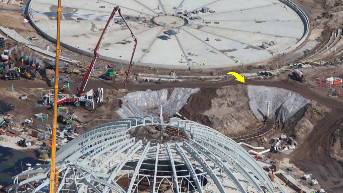
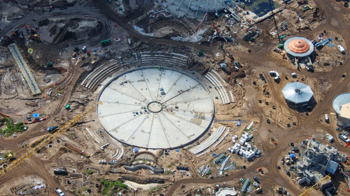
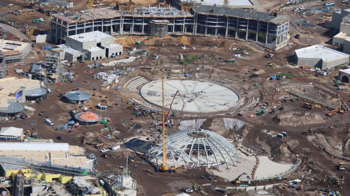
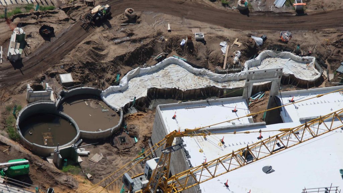
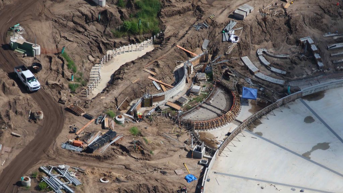
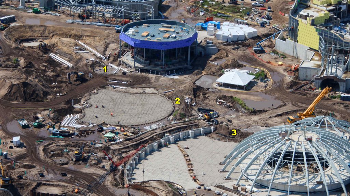
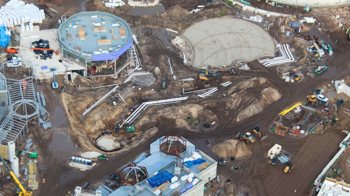
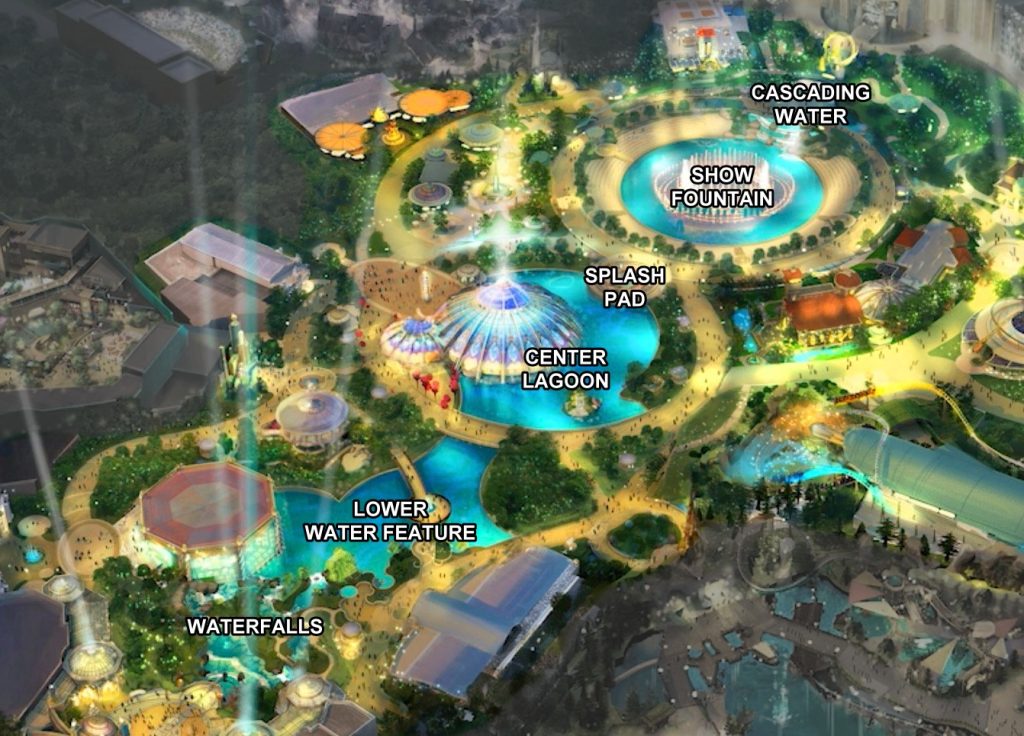
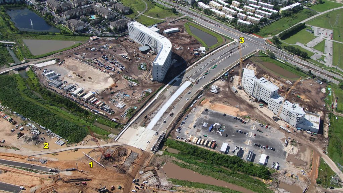
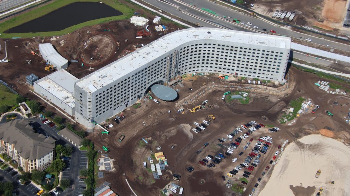
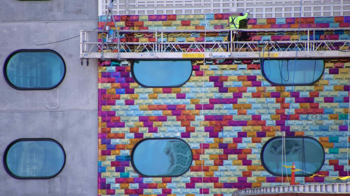
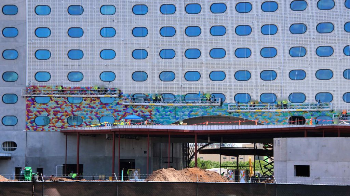
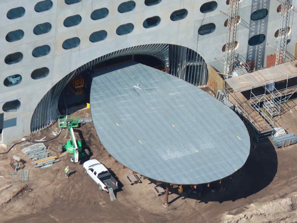
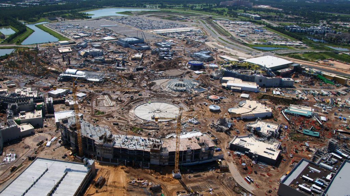
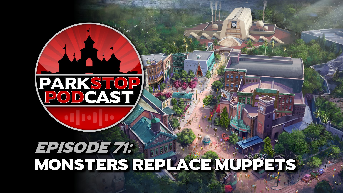
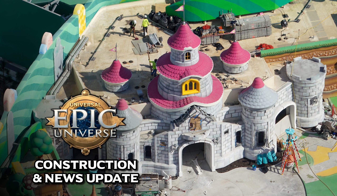
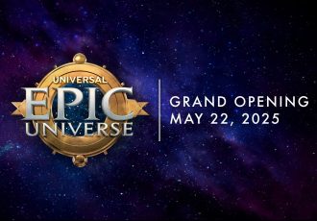
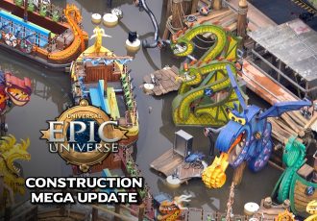
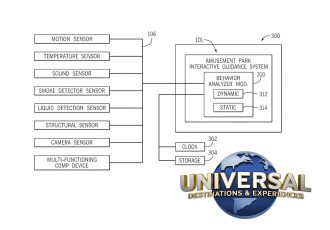
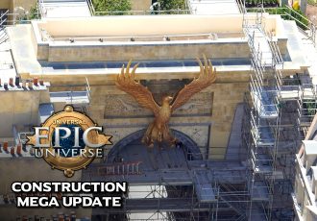
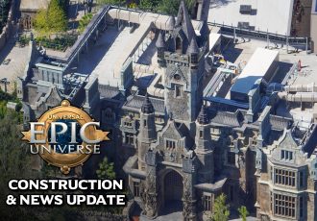
0 Comments