Universal Kids in Frisco, Texas is set to open by summer 2026, and we’re just now seeing vertical construction starting. This new first-of-its kind family-friendly theme park from Universal will feature its own on-site hotel, which we’re getting a new look at thanks to documents shared with the city.
Let’s dig into detailed permit images for Universal Kids Resort, as well as recent construction, in today’s news update. See the video version of this story below for additional visuals.
Officially announced in January 2023, Universal Kids Resort is being built on a 97-acre plot of land in Frisco, Texas.
A different kind of theme park from the company, this project is on a much smaller scale than Universal’s existing parks around the world.
Below is an official comparison, showing the scale of the existing Universal Orlando Resort, which is about 700 acres (not counting the upcoming Epic Universe,) vs the new Universal Kids Resort site, which is less than 100 acres in size.
This comparison also shows how the on-site hotels in Orlando have over 6,000 rooms, but the hotel for Universal Kids will only have up to 600 rooms. Despite what this graphic says, so far the company has only confirmed 300 rooms for this hotel.
Looking at the work site in the video above from Texney, it appears that the very first vertical construction has begun.
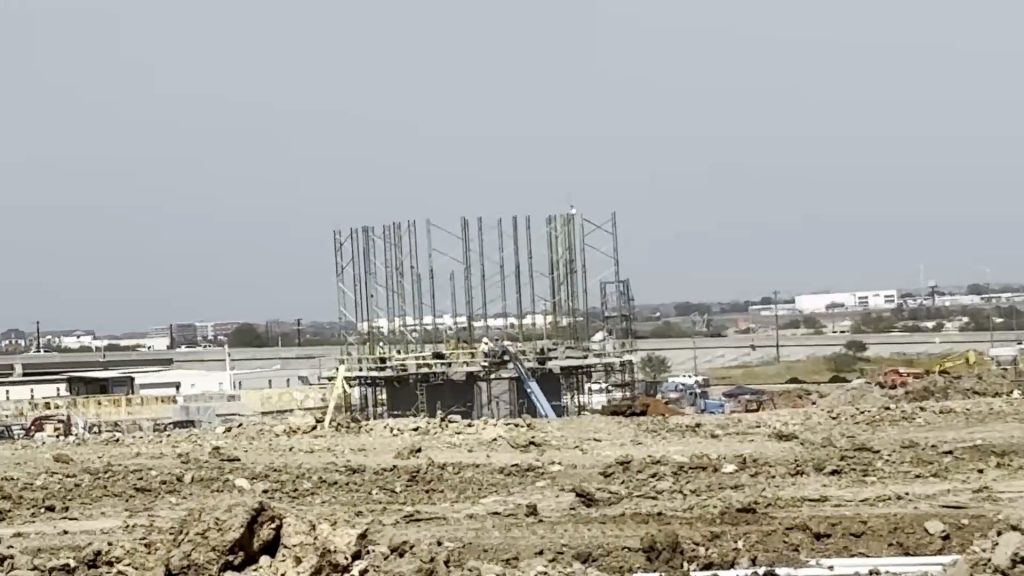
Vertical construction beginning on on-site hotel, Image: @Texney
This construction is for the on-site hotel, which will be positioned at the entrance to the Universal Kids theme park itself, acting as a gateway into the park. We can see the footprint for the hotel in the next image.
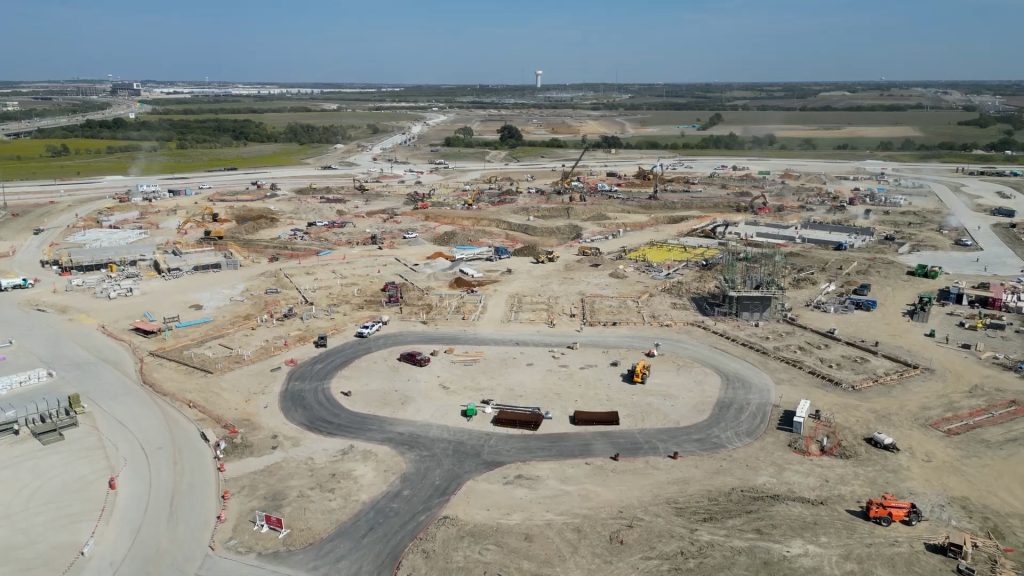
Recent look at work happening on site, Image: @Texney
Here is how this hotel appears in official concept art for the resort, which was shared by Universal late last year.
New construction plans and renderings for this hotel were recently submitted to the City of Frisco. The image below is an initial design render for the front facade of this hotel.
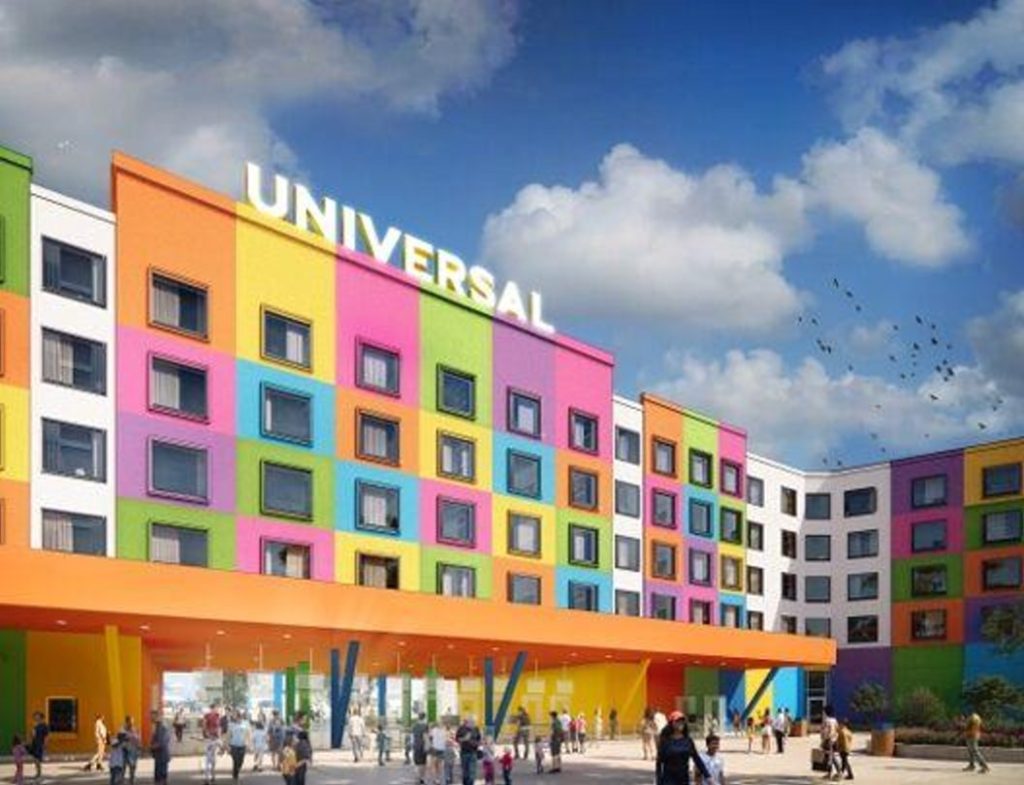
New rendering of on-site hotel, Image: City of Frisco via starlocalmedia.com
They say it will be five-stories tall in documents. Since it will taller than 50 feet, it is subject to design review by the city council, allowing the public a glimpse into the design process.
The new rendering above shows the entry into the theme park below the front of the hotel. What is not visible though, is the entry plaza in front of this area, which according to permits and official concept art from Universal shows a large marquee featuring the Universal Kids logo.
The new hotel render was provided to the city by Gensler, an architecture firm that had previously been reported to have been awarded the contract for the entire Universal Kids Resort project. Those same reports said that this project is expected to cost $550 million.
Full site plans for entire project were published publicly earlier this year. These plans include the layout for the theme park itself, including footprints for all its attractions and other structures.
We can see the hotel and entry areas on the left, which include the entryway into the theme park in the middle of the hotel.
A large circle for the entry sign marquee can be seen in front of the hotel, just like in official concept art.
Looking towards the theme park itself, these plans are very detailed, showing specific attractions, like the amphitheater seen below, which is located on the left side of the theme park.
The theater outline in the plans match the structure’s shape in official concept art, seen in the pink area on the image.
We believe this area could be themed to DreamWorks’ Trolls due to some hints hidden close up on the buildings, like the shapes of characters from the popular films.
Moving around the site plan, while the footprints for all buildings are visible, there are few labels for whether they contain attractions, dining, shopping or other elements.
This includes structures within what may be an area themed after the Shrek franchise, as evident by the swamp with Shrek’s kids visible in the artwork.
An area on the back-right of the park shows an outline for a possible attraction, but is missing the roller coaster track that can be seen in official concept art. The footprint for this possible Jurassic World-themed attraction does seem to match the art though.
We believe this area will be themed to the Jurassic franchise due to a logo seen on the building nearby.
More outlines for outdoor flat rides can be seen in the next area moving clockwise around the park, which we believe could be themed as SpongeBob SquarePants. These outlines match the flat rides seen in official concept art.
The art shows a Pineapple home entry to a structure in the corner of the area, which can be found on the site plan, highlighted in yellow below.
The art also shows what looks like the Krusty Krab restaurant, which seems to line up with a structure on the plan.
Extensive work has been done for the foundations for this possible Krusty Krab-themed structure, as can be seen here.
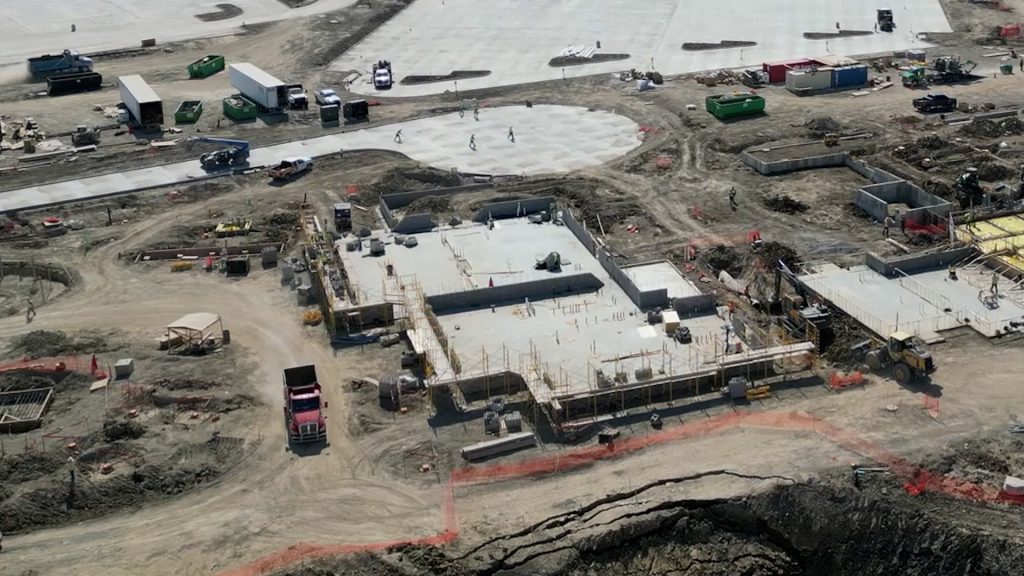
Work on foundation for this structure happening now, Image: @Texney
One last ride worth looking at is located within the center of the park, an area that is populated with walk-around Minions in the official art.
The site plan for this area shows what could be the full layout for the park’s centerpiece water ride. This layout appears to match what can be seen in the art perfectly.
In fact, the shape for the path of this water ride has actually started to be dug out at the construction site. These trenches being dug out here may be for a Minions-themed water ride at Universal Kids Resort!
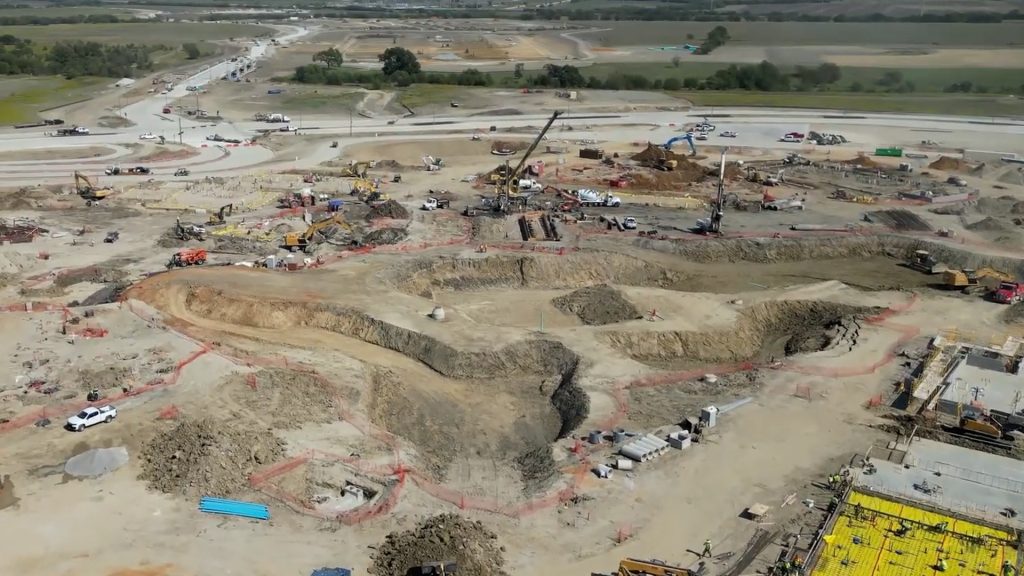
Trenches being dug at work site possibly for water ride, Image: @Texney
Also visible on the site plans are what appear to be two expansion plots near the back of the park itself. These expansion plots could possibly be reserved to add additional rides to existing theme park lands, or even to add a new land later on.
Another, larger expansion plot, can be seen outside of the main park area. It could be used to expand the park later—or even to build a water park add-on ticket—but currently there are no permitted plans for this area
Parking lots are visible in this year’s site plans. Two guest lots can be seen to the left, then hotel parking in the middle, and team member parking for backstage on the right.
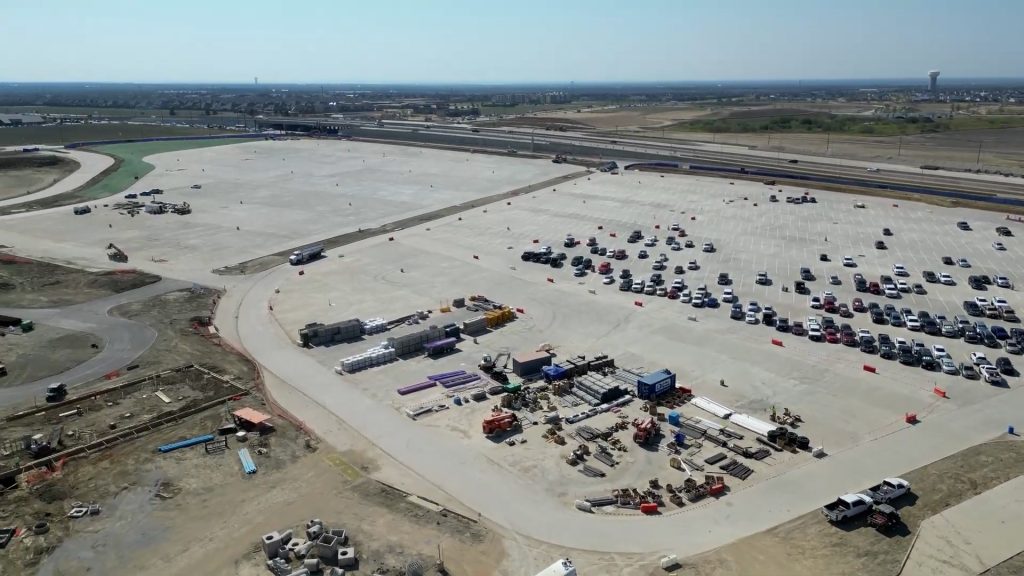
Parking lots already poured on site, Image: Texney
These parking lots have already been poured, with the north guest lot being used for workers parking at the site now.
Outside of the resort areas, the new Universal Parkway roadway has been paved. This new six-lane road connects the northbound Dallas Parkway to the extended Panther Creek Parkway.
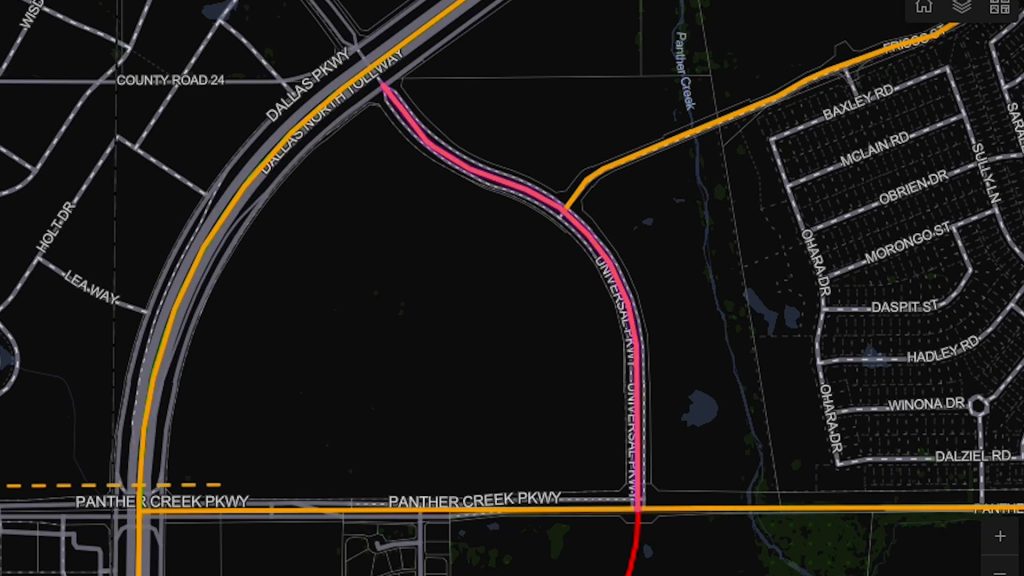
Universal Pkwy along right side of property, Image: City of Frisco
Universal Parkway, which was announced to be ready before the end of the year, started construction began in fall 2023, along with the rest of the Universal Kids Resort project, but only started pouring a few months ago.
It is being reported that the entire Universal Kids Resort, including the hotel and theme park, is still on track to open in summer 2026.
That’s all for now, but be sure to check out the video version of this story for additional visuals, and see the latest Texney update on YouTube for more views of construction. Stay tuned for more Universal Kids Resort news and updates, as well as continuing coverage of other theme park projects, like Universal Epic Universe.
Subscribe to the news feed or enter your email address below to never miss an update. Official Images: Universal Destinations & Experiences | Permit Images: friscotexas.gov | Graphics: Alicia Stella | Construction Images: Texney | Other images as captioned
Subscribe to Receive Email Updates
![]() Consider supporting us on Patreon for as little as $1/month. All patrons receive behind the scenes posts and exclusive podcasts. Learn More
Consider supporting us on Patreon for as little as $1/month. All patrons receive behind the scenes posts and exclusive podcasts. Learn More
Discover more from Orlando ParkStop
Subscribe to get the latest posts sent to your email.

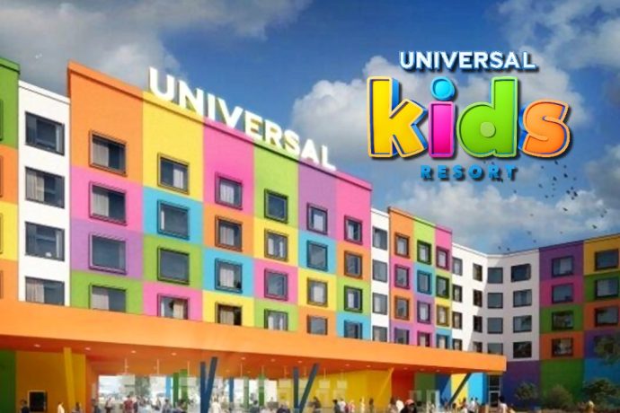
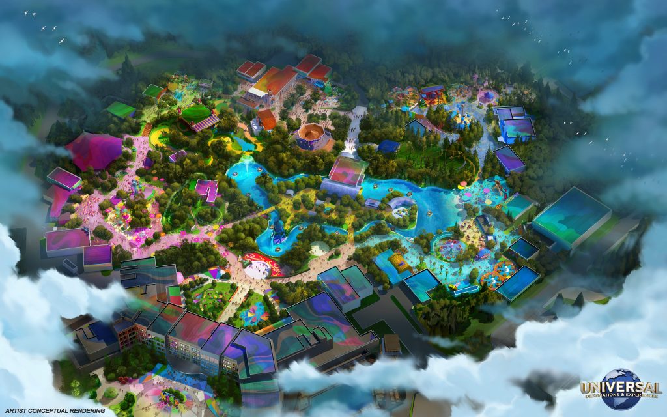
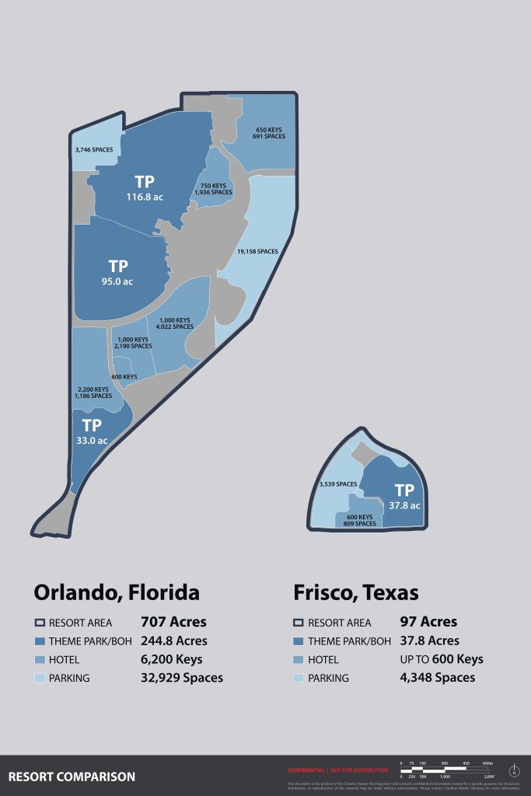
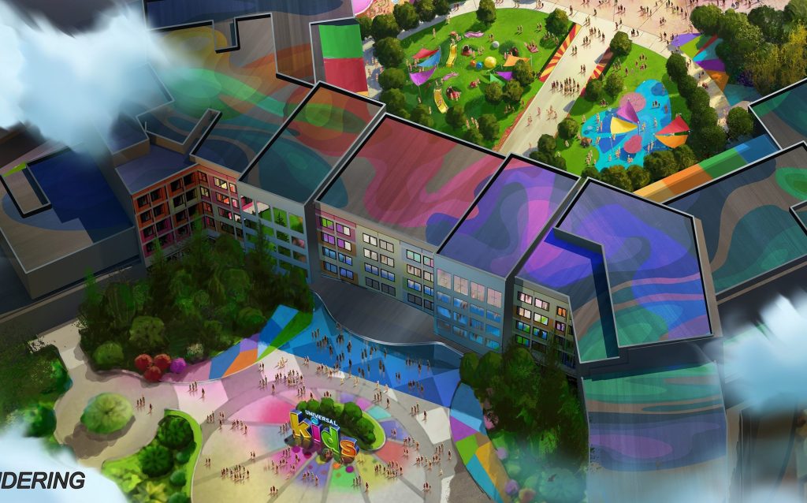
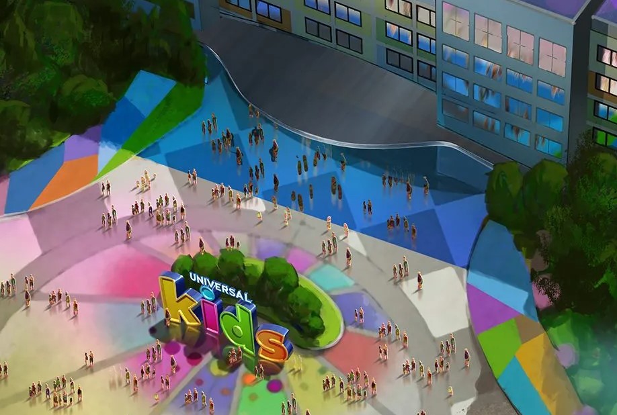
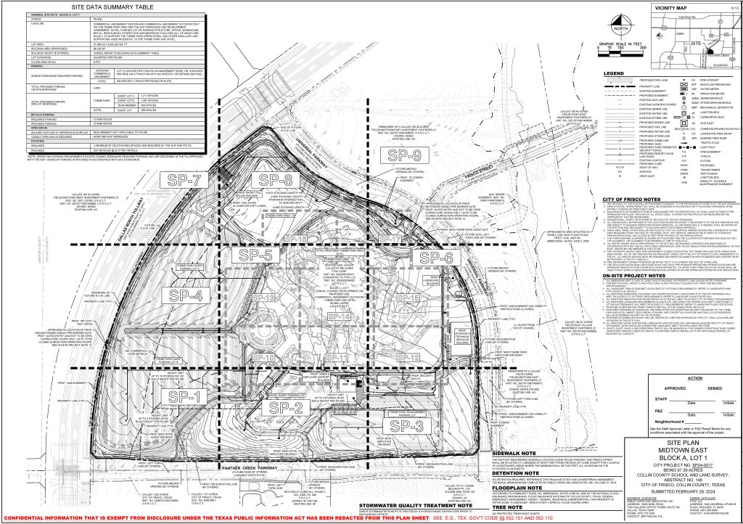
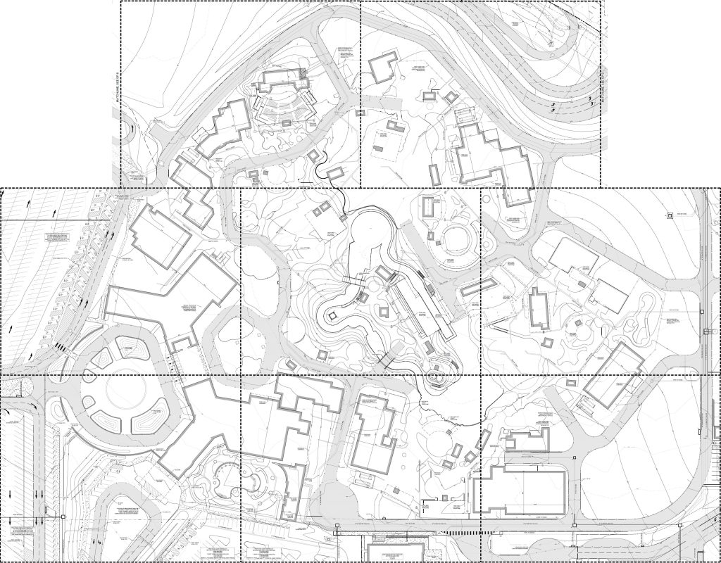
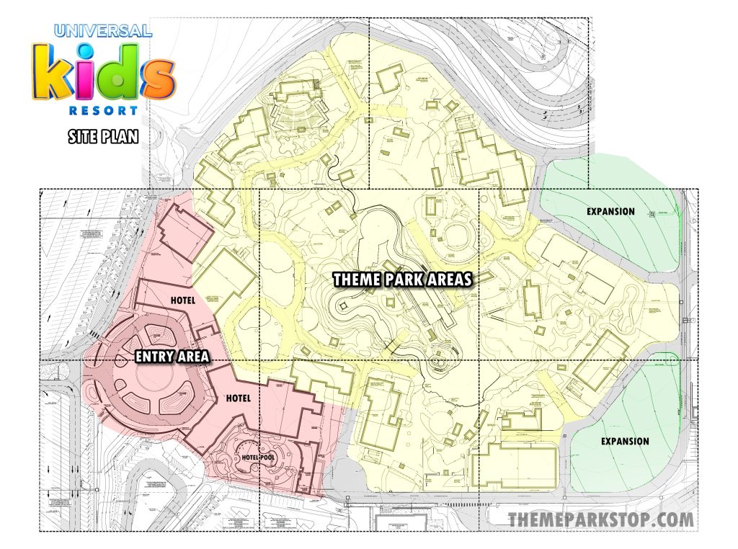
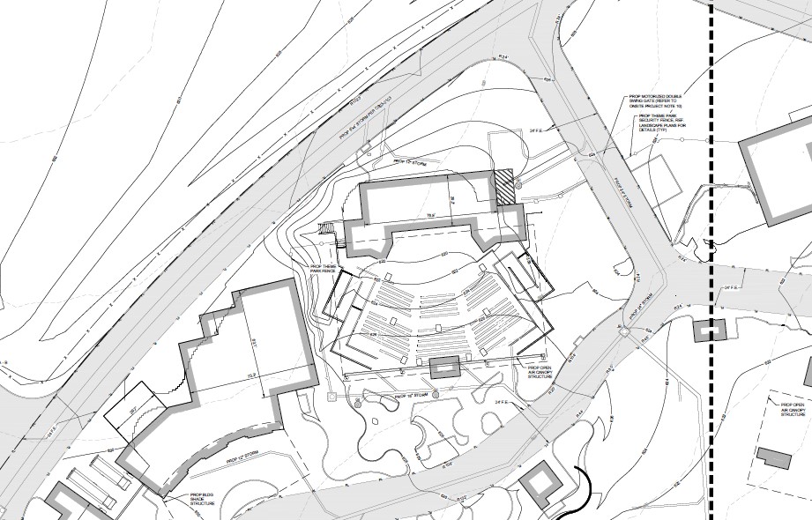
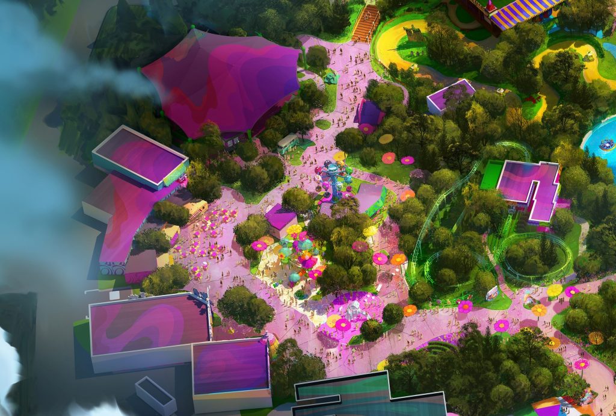
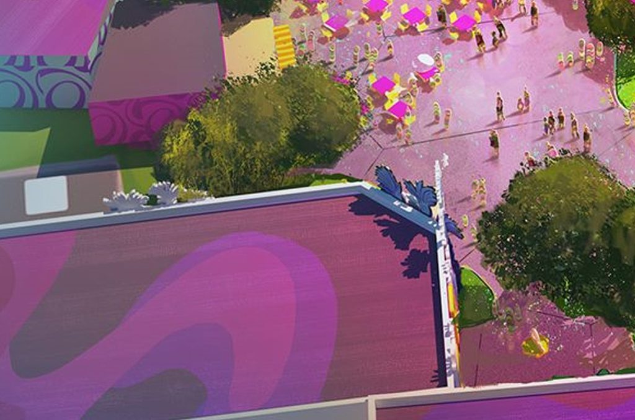
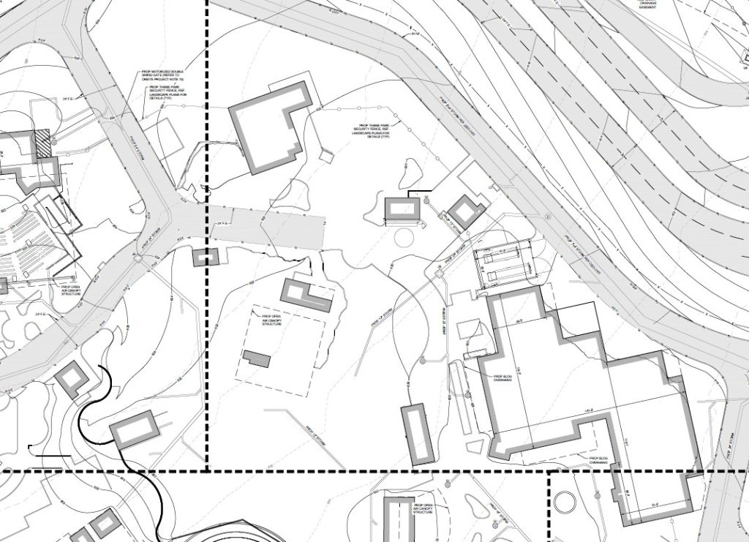
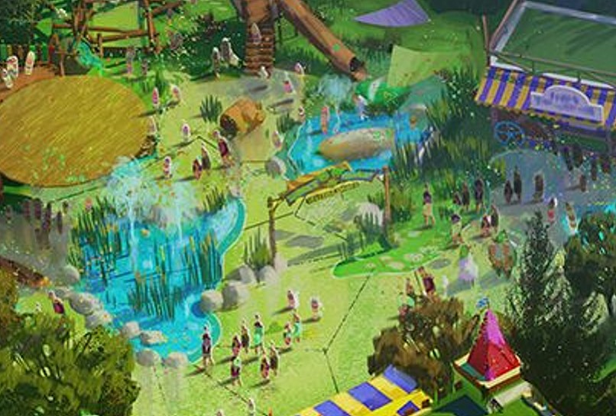
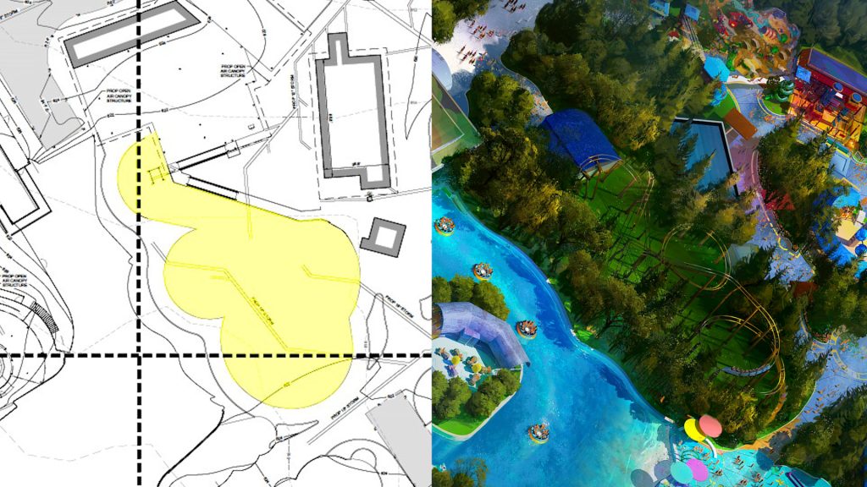
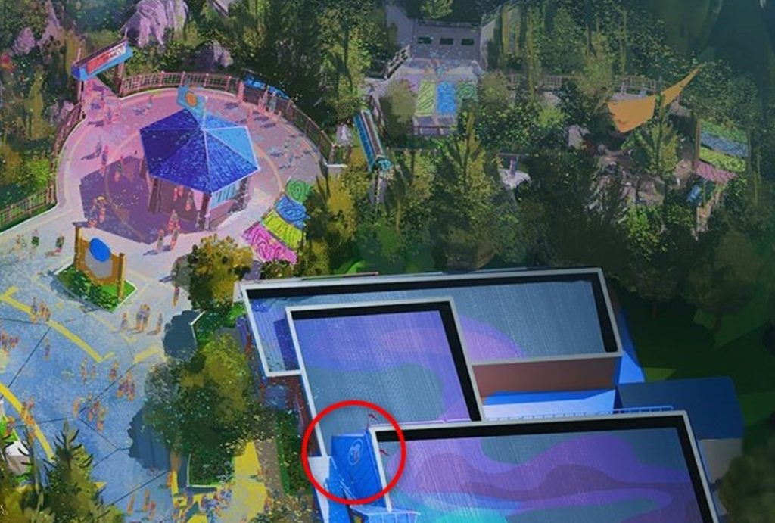
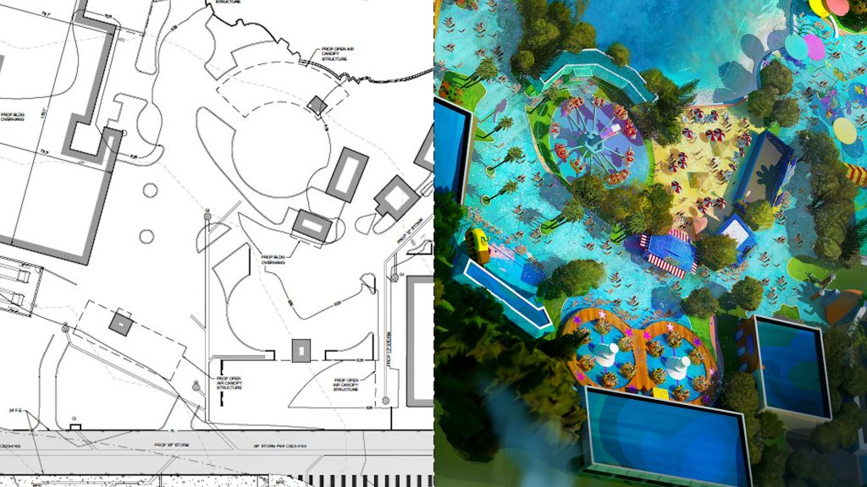
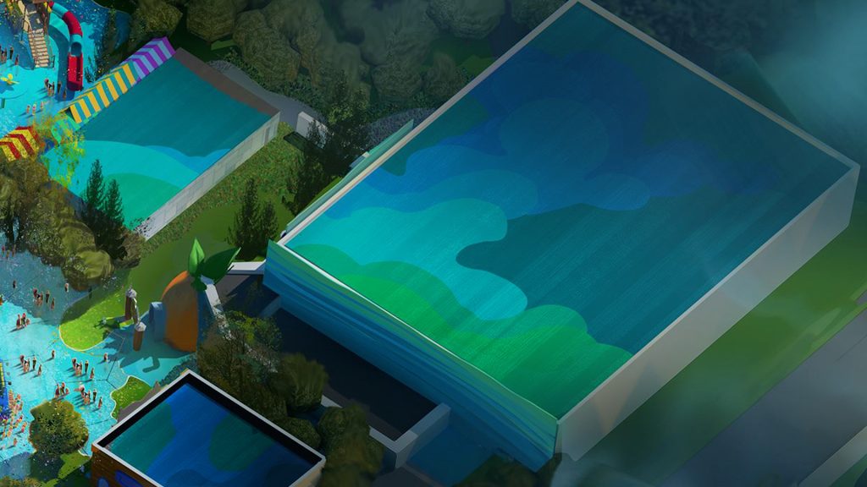
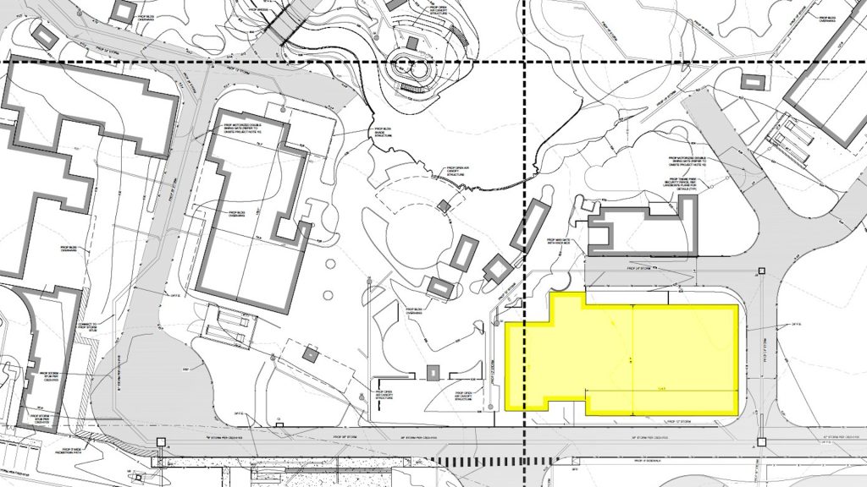
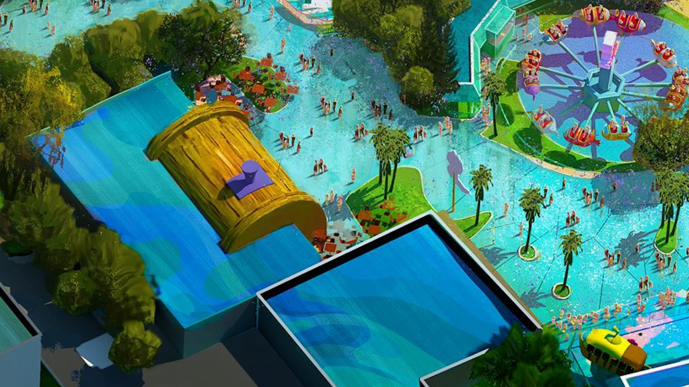
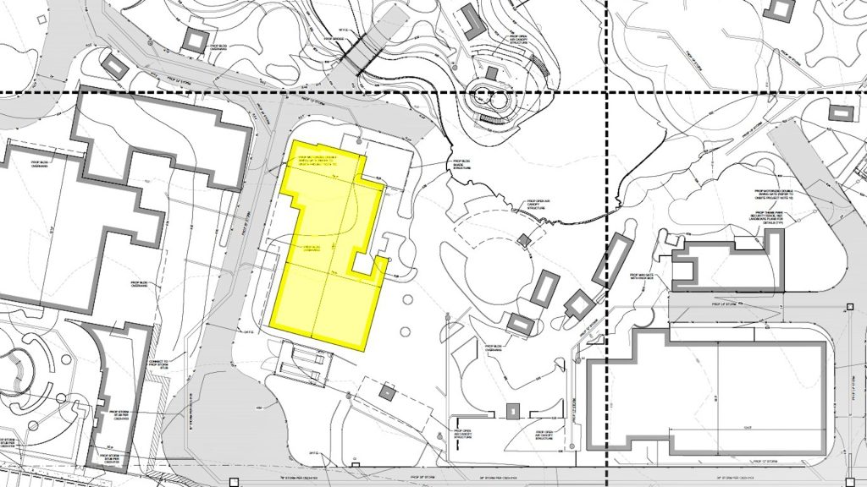
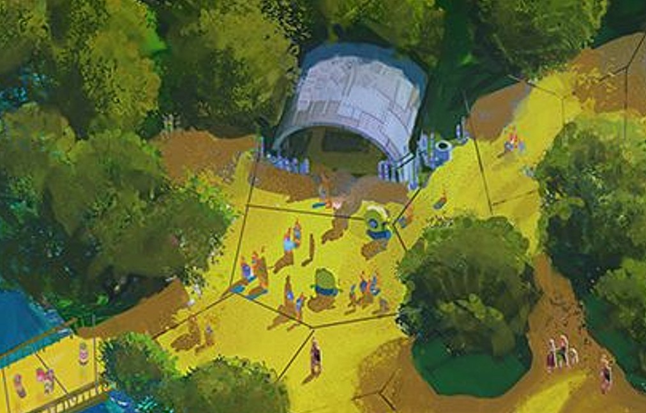
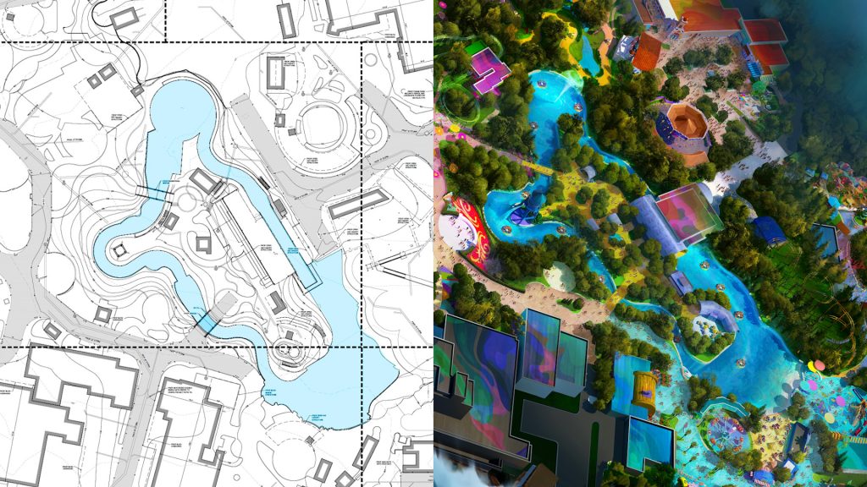
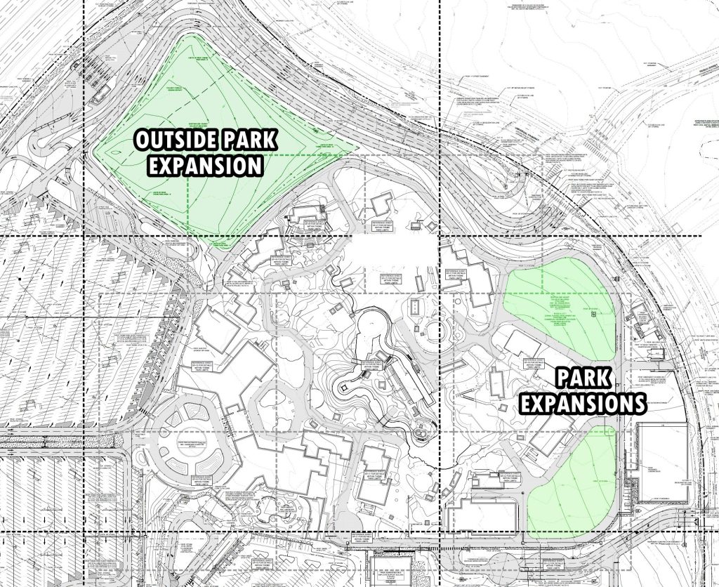
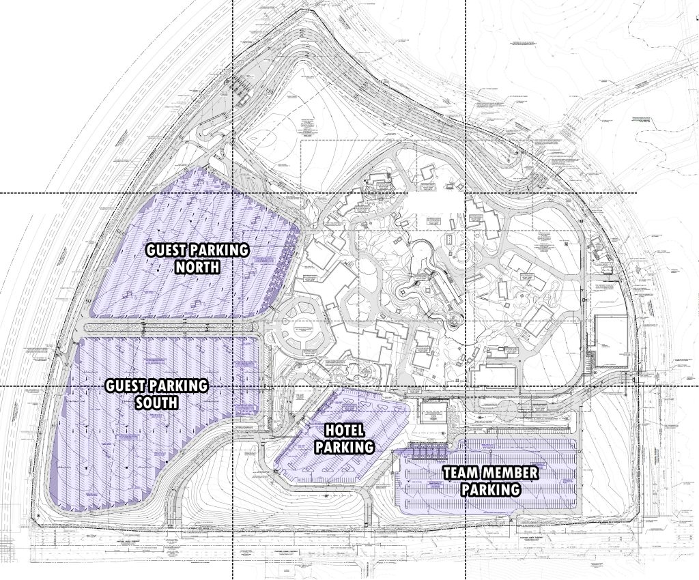
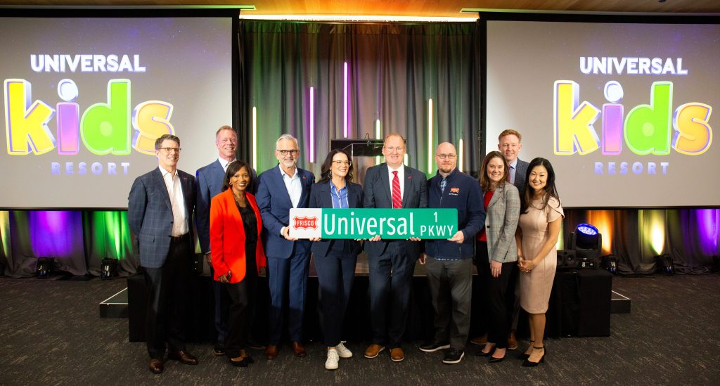
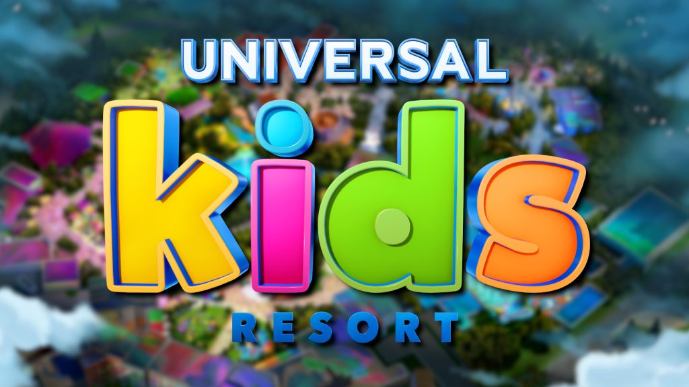
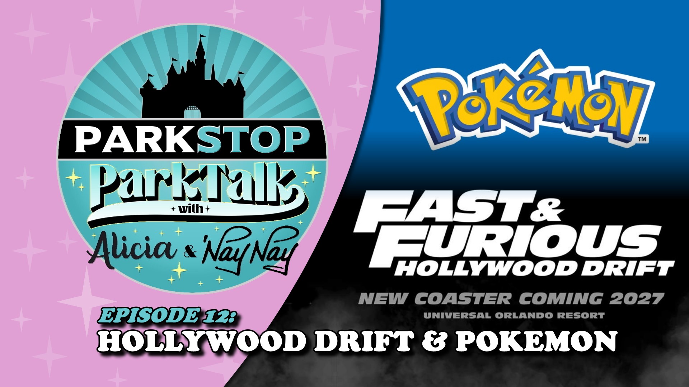
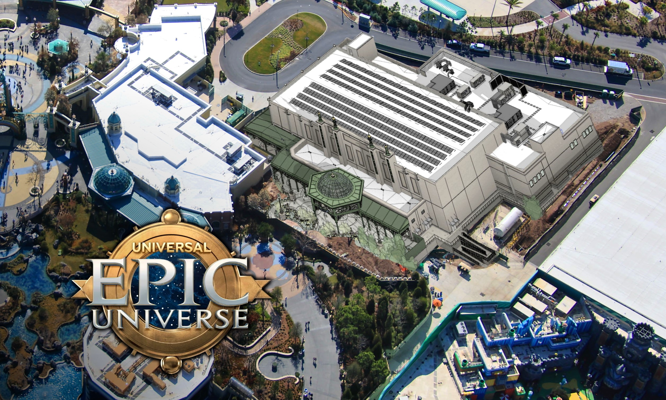
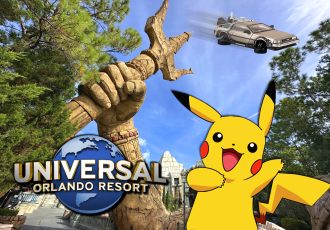
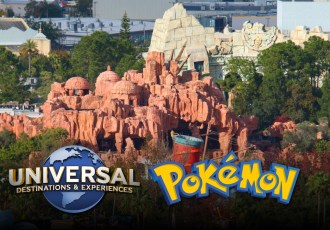
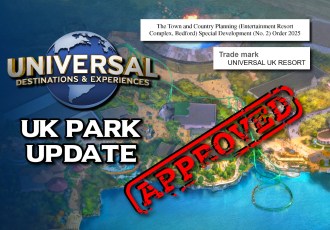

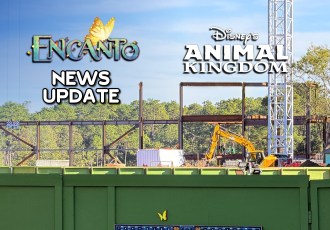
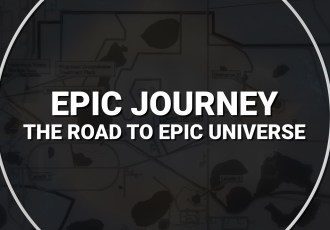
2 Comments
Braden Baird
Hopefully Gabby from Gabby’s Dollhouse will make Appearances there!