The full picture for Epic Universe is starting to become clearer as new permits and construction progress reveal the upcoming theme park in new ways. Permit drawings show us what structures may look like once completed, trademarks seem to confirm ride names, and dramatic progress is being made around the site, including new structures that are just getting starting.
Let’s check in on every area of the new park, and what permits can tell us, in today’s news update. See the video version of this story below for additional visuals.
Universal Epic Universe will be Universal Orlando’s newest theme park when it opens by summer 2025. It is currently being built a couple miles south of the current theme parks, near the Orange County Convention Center.
Thanks to recent aerial photos taken by Bioreconstruct on social media, we are able to see all of the progress around the Epic Universe site.
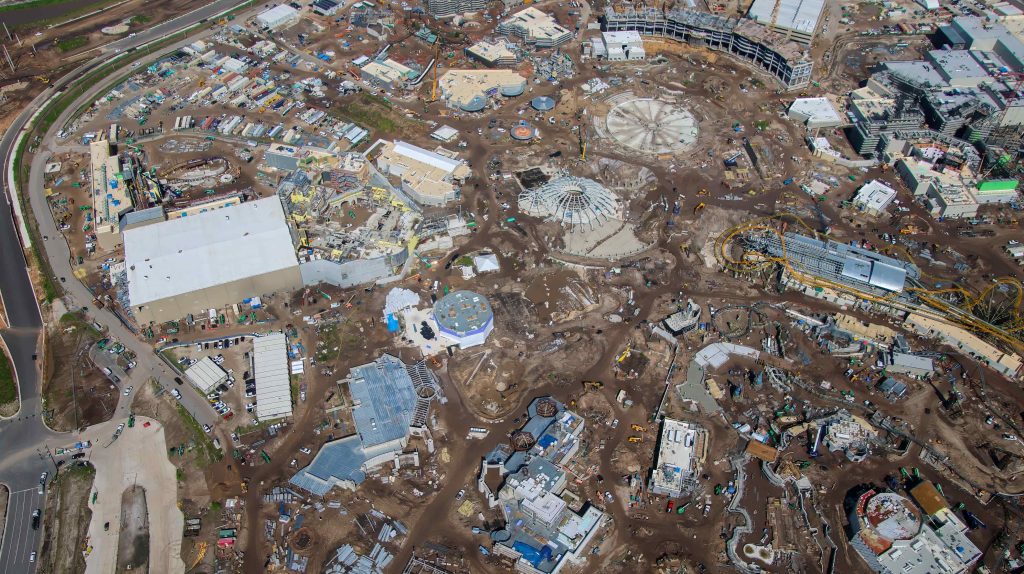
Current look at construction of Epic Universe, Aerial Photos by: Bioreconstruct
Dark Universe
Starting today’s update in Dark Universe, the land we believe will be based on the Universal Monsters, there have been several more trademark applications filed that may be related to this land.
A new trademarked term, which could be related to one of the land’s retail locations, is PRETORIUS’ SCIENTIFIC ODDITIES. Dr. Pretorius is a character from the Bride of Frankenstein film, and this trademark is for use as a retail store.
Permits describe another retail location as part of the exit for the main ride. A recent trademark for THE MANOR STOREHOUSE may be related to this retail location, as the facade for the main ride is a large gothic manor.
The most exciting of the newly registered trademarks is likely for the land’s main ride. The trademark application is for the term MONSTERS UNCHAINED: THE FRANKENSTEIN EXPERIMENT.
This ride is expected to be an indoor tracked attraction utilizing KUKA arm technology, similar to Harry Potter and the Forbidden Journey at Islands of Adventure. It is rumored to feature all of the Universal Monsters, but begin inside of Dr. Frankenstein’s laboratory, so the name seems fitting.
Another new trademark is for the term DE LACEY’S, which may be the name for the cottage-like structure located near the main ride, seen in the photo below. Permits refer to this as a “snack stand. De Lacey is a name for a character from the original Frankenstein story, who happens to live in a cottage in the forest, which this kiosk may be themed after.
The other ride for the Dark Universe land will be a spinning roller coaster. This attraction is expected to be named CURSE OF THE WEREWOLF, a term that was trademarked earlier this year.
Many trees have been planted near the center of the roller coaster attraction in recent weeks.
This barn structure is where we expect the ride to feature a swing launch, that will send coaster trains zooming back and forth multiple times.
There are two main dining locations being built within the Dark Universe land, but so far we have only seen one trademark that may be related.
THE BURNING BLADE TAVERN is expected to be the name of a windmill-themed restaurant located at the back-left corner of the land.
In the photo below we can see framing for the windmill itself has taken shape atop the restaurant’s building. The brickwork around the right side has been painted recently, around number 1, which is an outdoor covered seating area, and number 2, which is a simulated hillside which may act as a giant planter. Test samples for some of the brickwork and paints can be seen at number 3, as well as a couple trees ready for transplanting. And at number 4 in this photo, we can see prep work for some sort of pavement pouring.
Wizarding World
Only checking in quickly at work happening over the park’s new Wizarding World land, exciting things are happening near the land’s entrance.
First, the entry arch that frame’s the land’s main street is being enclosed. We can see the green weatherproofing layer being installed behind all of the scaffolding around the Parisian-inspired arch structure.
Next, zooming out, we can see that the portal’s beacon is being installed.
Sitting atop this brickwork style portal, a new column has been placed, which already appears to be themed and was likely prefabricated. It is rumored that a statue of a hand holding a magic wand will be placed on the top of this column, and act as the beacon for the Wizarding World’s entry.
We will have more rumored details for the ride and show for this land in an upcoming update
How to Train Your Dragon – Isle of Berk
Since our last update at How to Train Your Dragon – Isle of Berk, the second dragon has been installed on the counterweight end of the other Sky Fly ride.
As we had suspected, this dragon is red, meaning the dual Sky Fly flat rides will feature both a blue and red dragon.
For now, the arms of the Sky Fly rides have been tied down to their bases, to keep them from moving around.
Footers for the backdrop to this attraction can be seen on either side of the coaster track behind the two spinner rides, shown at number 3 in the next photo.
This should create somewhat of a tunnel for the coaster, while also acting as the background for the Sky Fly rides.
Nearby is an electrical building related to the roller coaster attraction, seen here with the shadow of a dragon on its side.
In front of this building is a smaller structure, which permits describe as a “Food Stand.” The ordering window and support kitchen are on the left. The section on the right side will be what permits show as a Coke Freestyle station with self-serve Freestyle machines in the front.
Pavement work continues for the land’s main pathways around the entry lagoon.
Workers can be seen smoothing out the concrete here, giving scale to the massive statues within the lagoon nearby.
The coaster station building has received more mismatched wood planks, now along the sides, as well as additional framing along the side facing the attraction’s queue areas.
Just like the spinning coaster at Monsters, trees are being planted around the roller coaster for this land as well. A roof is forming over the top of the coaster’s first launch, the silver structure in the next photo.
The coaster’s other launch, later on the ride, is receiving a lot more rockwork theming.
The back half of the work is now covered in scrims and scaffolding, but rockwork can be seen taking shape in front of the coaster track here. This scenic work will act as a backdrop to the land’s play area, which is being built in the foreground.
Extensive rockwork is also being installed along the back of the structure in the next photo, which permits call a “Candy Shop.”
Footers along the top of the Candy Shop structure may mean that large scenic elements are yet to be installed, likely continuing the rockwork theming from its backside.
Similar attachments can be seen atop of the land’s large dining location, called the “Meade Hall” in permits.
A new permit gives us a rendering of what the rumored mountain will look like once installed atop this structure. Some theming elements are omitted from the image, but we can start to get an idea of what the final product will look like.
Connections for hillside-style theming are already attached to the walls of the Meade Hall structure, and we can now see how they look in the permit image.
Mesh pieces are already being installed now along the other side. This will later be coated in hard materials to form the rockwork or hillside themed appearance.
The roller coaster’s exit gift shop can also be seen in the permit image, on the left side of the structure. So far construction for this structure seems to match the art in the permits, as seen in the photo above.
Framing for a new structure has taken shape near the land’s boat ride. This will be one of two arch-framed buildings here, each of which also have a basement-style level below ground level.
On the ground level, one of these two structures will act as the boat ride’s queue entry. Below ground level however, it will contain a “Fog Effects Equipment Room.” Several of the lands of Epic Universe seem to contain similar rooms for fog effects.
Super Nintendo World
Moving on to Super Nintendo World, the plain, outer facing wall that wraps around the entire Mushroom Kingdom courtyard area is being finished and painted on this side.
The walls along the front of the area, by the land’s entry portal, are not as far along as the sides.
Inside of the land, the framing for Peach’s Castle is becoming more apparent. Here is where we will enter the land after passing through the warp pipe-themed portal outside.
A wall is now enclosing the mysterious area beneath Peach’s Castle. As Epic Universe’s version of Super Nintendo World is slightly larger than the original version in Japan, this is one of the areas with additional space.
The other castle for the land, Bowser’s Fortress, continues to be enclosed. At the base of this future entrance to the Mario Kart ride we can see complex footings for the turrets on either side of the entry.
Mount Beanpole, sitting above the Yoshi’s Adventure ride, is now covered in scaffolding, as it is being enclosed.
Behind this area, and within the Donkey Kong Country section of Super Nintendo World, a new circular foundation is being prepped. This round section of pavement will be for the Donkey Kong mini-land’s food kiosk.
The existing circular foundation is expected to be for the backdrop of a meet and greet location themed as Donkey Kong’s treehouse.
What appears to be new framing is going up beside this outside section of track.
Pull through reach envelope testing continues as a new vehicle can now be seen traversing the mine cart themed coaster. This one can be seen in the photo below on the incline above the ride’s golden temple facade, and may be an actual ride vehicle.
It is hard to tell from the photograph, but this vehicle appears to be wrapped in some sort of fabric, but may be an actual ride vehicle for this coaster.
More railroad ties have been installed along all visible section of track, including this earlier outdoor section of track.
The arrow on right side of the next photo is a part of the ride will see our mine carts appear to jump over a gap in the track, passing over a bed of spikes below.
We can actually see a test sample of what these particular spikes will look like here. The test samples in the next photo have been sitting in a nearby lot, across from the Epic Universe site. They may be testing how different materials and paints hold up to the Florida elements.
The items staged in the Donkey Kong area, include a section of the golden temple monkey, fabricated rocks, and brickwork. The blue temple pieces are samples for what will be seen along the wall behind the spikes section of the ride.
Theming attachment points for these temple walls are already installed now, and lots of scaffolding was added recently to the area, as seen in the photo below.
The next two photos shows sections of materials tests are for items we will see around Super Nintendo World.
Celestial Park
Moving next to Celestial Park, which is what we expect the theme park’s central hub to be called.
There are elements in the staging area that we expect to find here as well.
A big emphasis is being placed on pavement and flooring samples around this section of the staging lot. An array of different colored tiles can be seen lined up in the center of the next photo, in addition to the more complex designs.
A couple of the designs are for Super Nintendo World, but many are likely for central areas of the park as well, including small courtyards in front of each of the land’s portals and the park’s entry.
The entry area into Epic Universe is coming together quickly.
The structure seen on the right in the next photo will be for ticketing. The new framing going up to its left will be for the security check and turnstile entry into the park combined.
Ahead of the security check awnings, we can see that the right side of the park’s large entry arch has received several cut out arches. Now the forms that were used here have been placed on the left side.
Work continues on a series of cascading waterfalls that will be seen straight ahead after entering the park.
Set within the park’s lower water feature, these waterfalls will bring water rushing down towards the front of this octagonal restaurant.
Rumored to be named ATLANTIC, this full service restaurant and bar looks like it may have had its large picture windows installed, or is in the process of having them installed, as all of the walls have been covered in protective sheeting.
The kitchen area of this restaurant was buried on this side, along with a small tunnel leading to and from backstage. The arrow in the next photo is pointing at backstage access to this tunnel, which will allow kitchen deliveries to be made without having to cross guest pathways.
A new structure has started vertical construction within the center of Epic Universe. Originally designed as a full service restaurant, rumored to be named Cassini, this dining location was downgraded in permits to a much smaller building, and rumored to become an outdoor quick service market instead.
The smaller structure plans appear to have been cancelled now as well, as something larger is being built in this spot. So far we can see a partial footprint and a wall being raised into place.
Construction thus far does not match either the permitted plans for the full service location, or for the outdoor cafe design, so we will be keeping an eye out for new permits that match the new structure.
Nearby, footings for a raised platform over the park’s central lagoon have been installed. It is rumored that this raised platform, located just south of the park’s large fountain display, will contain a kid’s splash pad play area.
On the other side of the splash pad, permits say this gazebo-style building will be the park’s Starbucks location.
Celestial Park Rides
Moving on to the rides of Celestial Park, we can see the roof framing for the queue of Constellation Carousel being installed. Temporary support structures are holding the roof up until it is stable enough to stand on its own.
A recently updated patent may illustrate the type of carousel we expect this ride to be. Simply named “Carousel ride systems” and patented by Universal, this concept features multiple rotating platforms set within a larger rotating platform.
One feature that makes this design different from a conventional carousel is that there does not need to be anything connecting to the roof, leaving the upper area open. This should allow riders to admire the ornate domed roof structure or any themed elements hanging from it.
The SeaGlass Carousel in New York features a similar concept. For Epic Universe, the ride seating is expected to be themed as constellations.
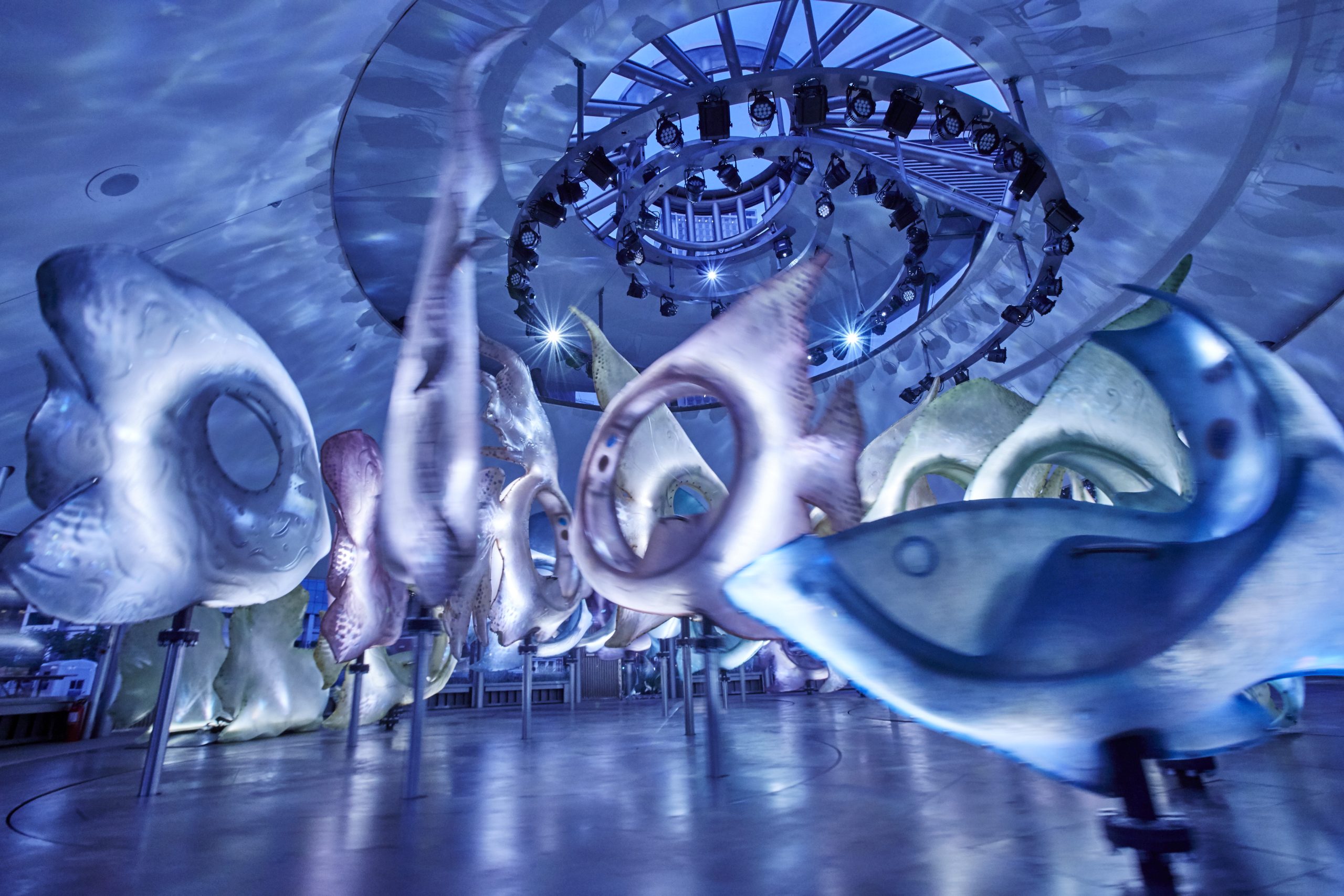
SeaGlass Carousel in New York City, Source
Starfall Racers, the park’s dual-track roller coaster, continues to receive landscaping around the back half of the ride, making it the third coaster we’ve looked at today with trees popping up around it.
Emergency access paths are being added around the back section of the ride as well.
A wall can be seen, at number 1 in the next photo, within the water feature beneath the coaster’s decorative icon.
The coaster’s station building’s roof continues to be enclosed.
Thanks to recent permit information, we now know that the trains for this roller coaster will feature 10 rows of two riders each, for a total of 20 riders per train. It will load both tracks at the same time.
Epic Universe Hotels
Work continues to add more floors to the 500-room hotel at the back of the park. We can see rounded features along the theme park-facing side of the structure in the photo below.
Looking around the other side of the hotel, which is where guests will enter, number 1 in the next photo is where the hotel’s front entrance may be located.
The hotel’s parking garage looks to be complete, also located on the side opposite the park.
Jumping across the street from Epic Universe, the two 750-room hotels being built in front of the park are making quick progress.
The one on the left is still receiving its walls, which can be seen at the arrows in this photo, staged and ready to be installed.
The hotel on the right is further ahead, as work in its pool continues.
Zooming out, we can see that a bit more of those colorful, reflective tiles have been installed along the backside of this hotel.
What may be some sort of mosaic-style abstract design is starting to become clearer, as each of these tiles are installed one by one.
From the angle in the next photo we can see how reflective these tiles really are.
There are multiple color combinations that can already be seen in different segments along the building, but there is still a long way’s to go!
Zooming in, we can see single clear tiles placed seemingly randomly throughout.
These clear tiles contain wiring that may be used for some sort of light installations.
And as we wrap up today’s update, one final milestone worth noting, is that the road to Epic Universe has received its street sign. Epic Blvd is officially the name of the road we will take to get to Epic Universe.
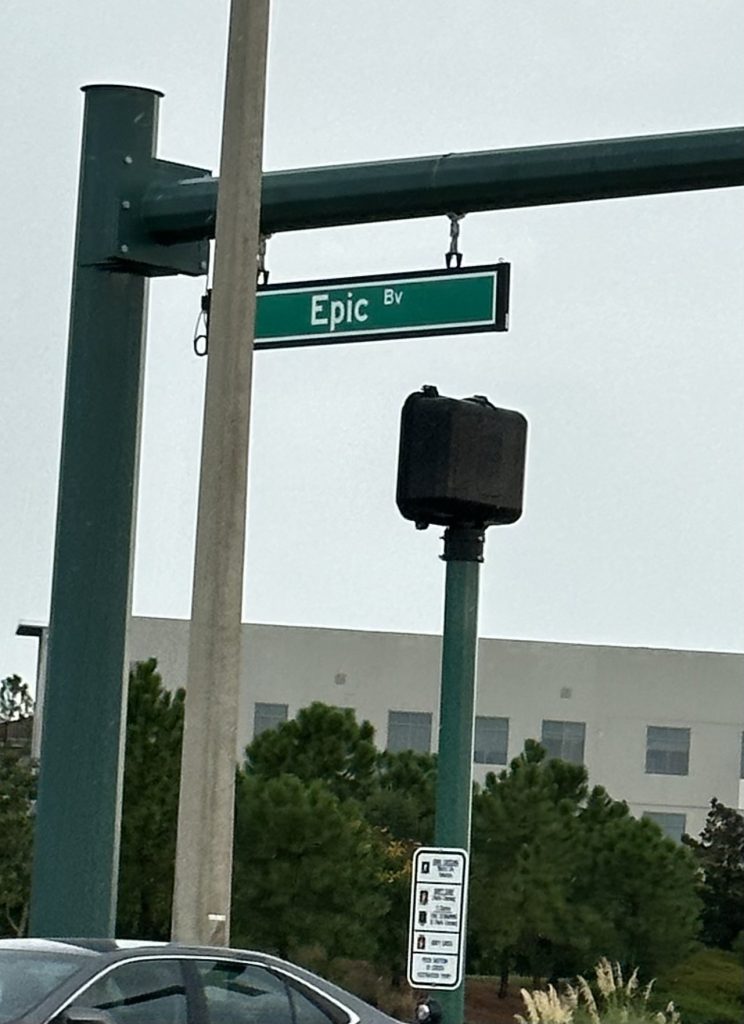
Epic Blvd sign photo by @amusementpics
That’s all for this update, but be sure to check out the video version of this story for additional visuals. A huge thank you to Bioreconstruct for the amazing aerial photographs. You can follow him on Twitter or Bluesky for more incredible theme park photos.
Subscribe to the news feed or enter your email address below to never miss an update. Official Art: Universal Orlando | Aerial Photos: Bioreconstruct | Permit Documents: fasttrack.ocfl.net | Graphics and Overlays: Alicia Stella | Other Images as Captioned
Subscribe to Receive Email Updates
![]() Consider supporting us on Patreon for as little as $1/month. All patrons receive behind the scenes posts and exclusive podcasts. Learn More
Consider supporting us on Patreon for as little as $1/month. All patrons receive behind the scenes posts and exclusive podcasts. Learn More
Discover more from Orlando ParkStop
Subscribe to get the latest posts sent to your email.

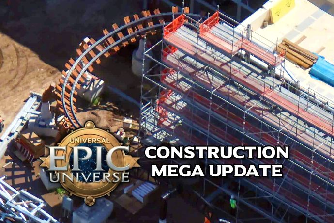
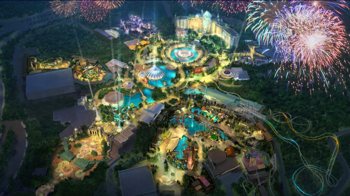
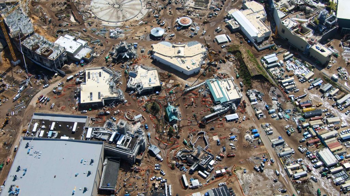
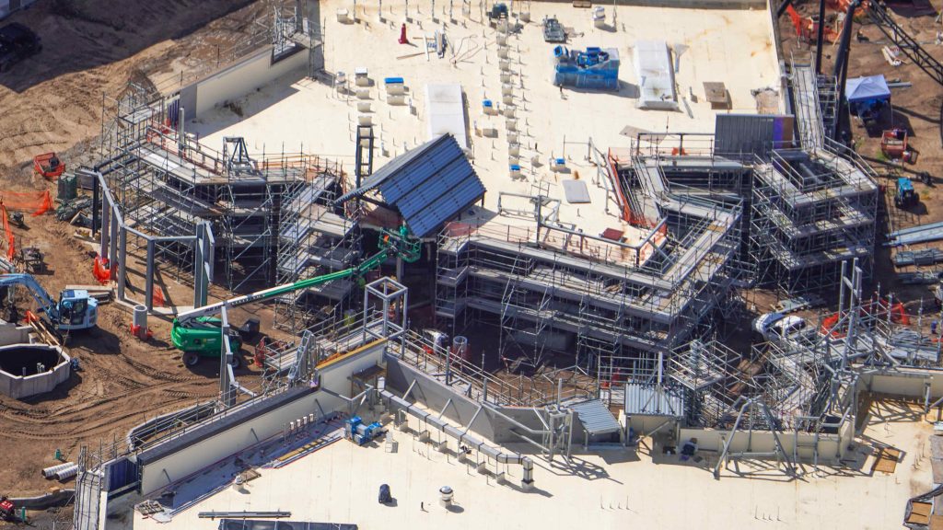
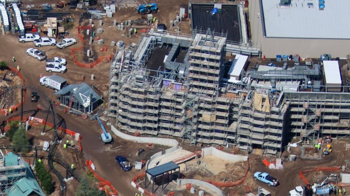
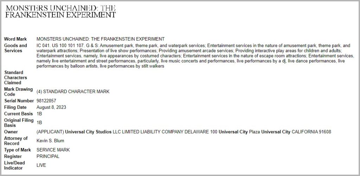
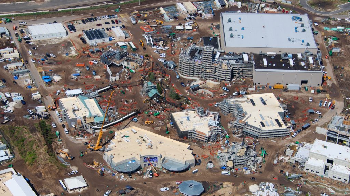
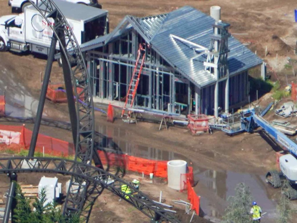
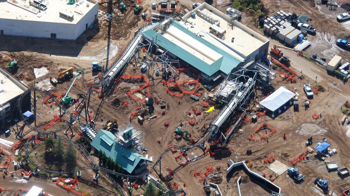
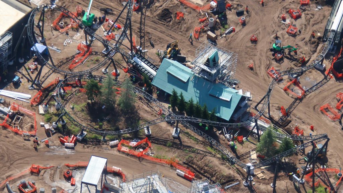
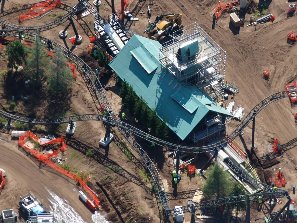
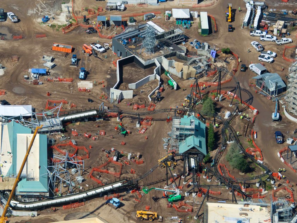
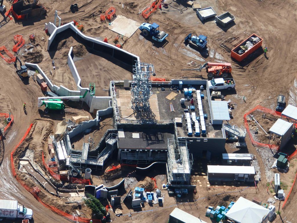
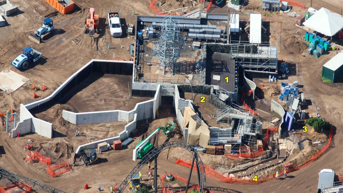
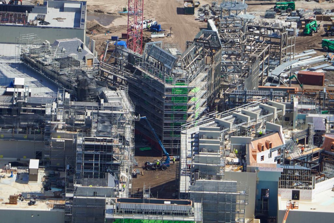
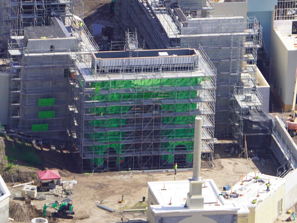
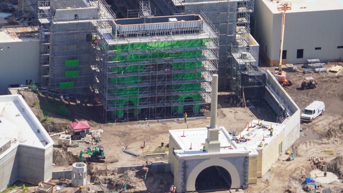
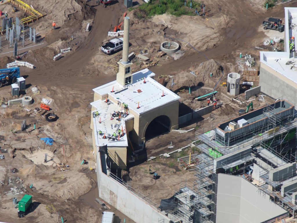
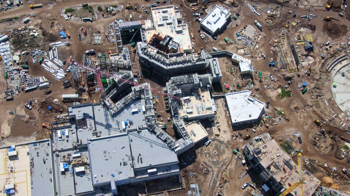
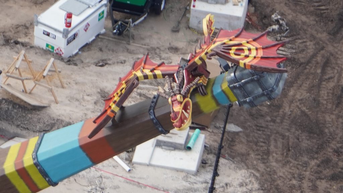
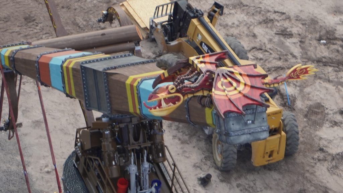
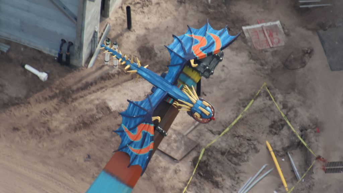
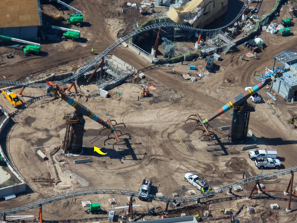
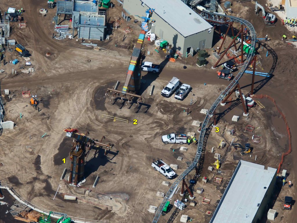
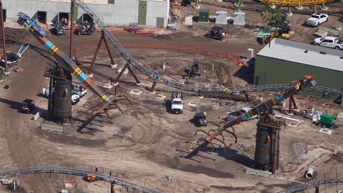
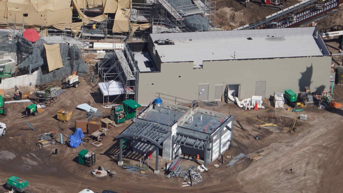
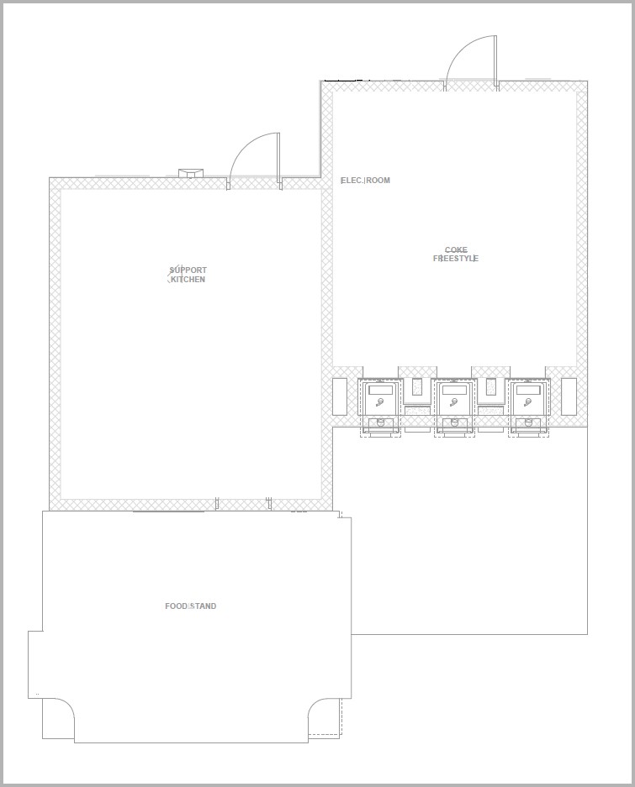
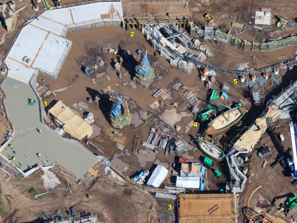
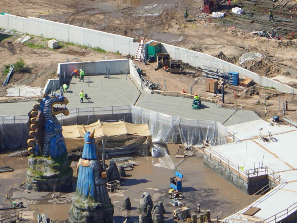
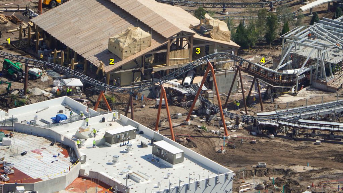
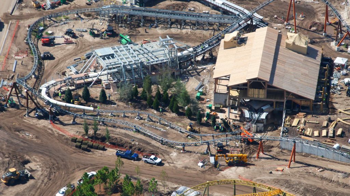
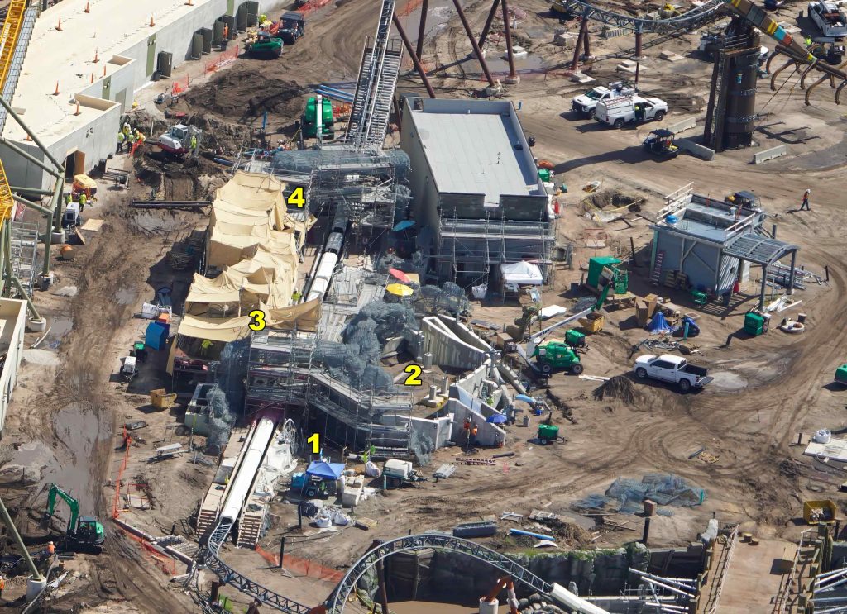
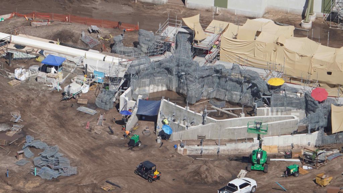
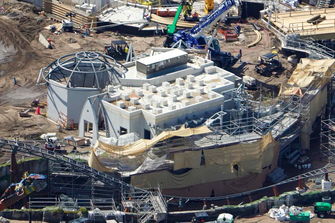
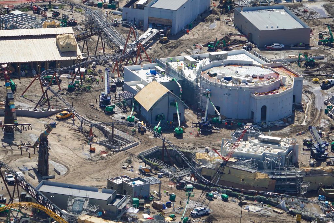
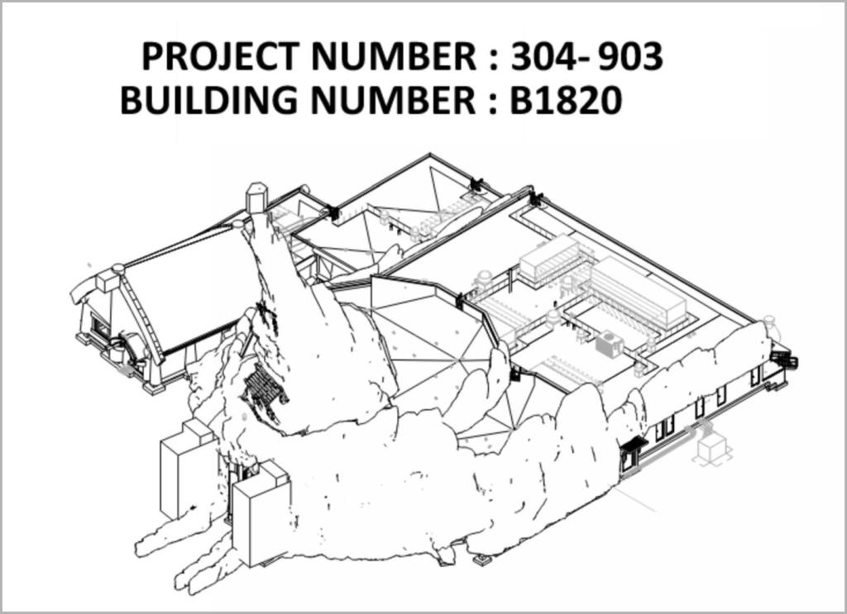
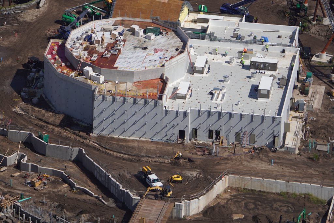
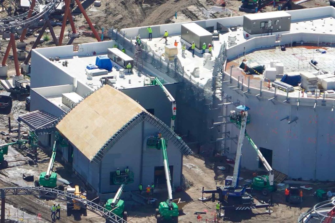
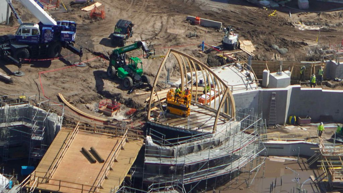
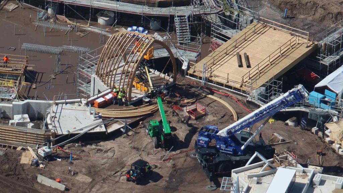
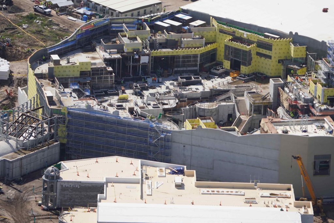
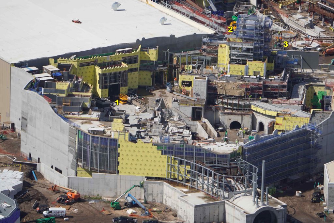
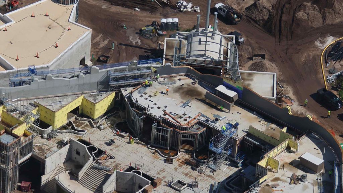
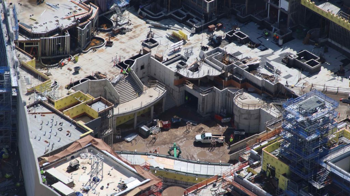
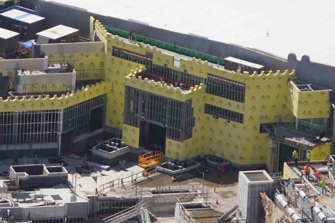
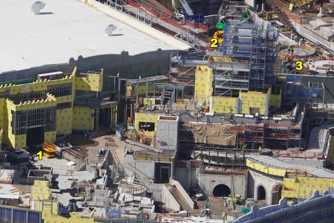
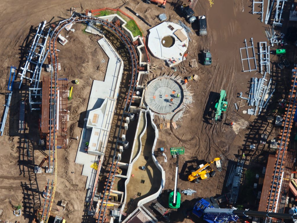
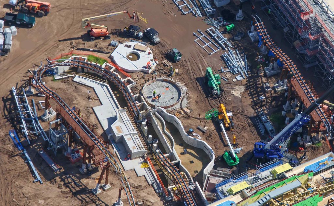
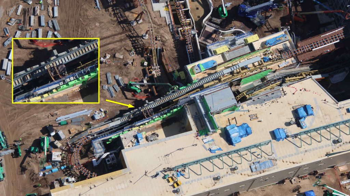
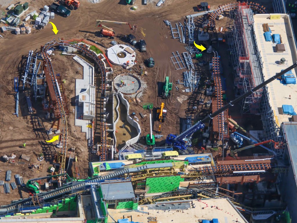
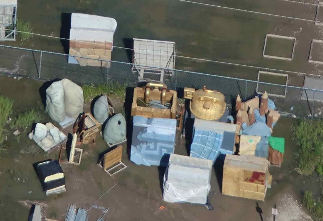
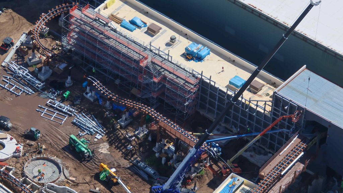
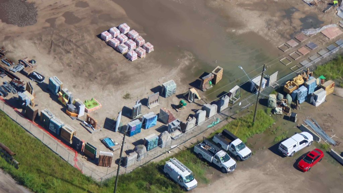
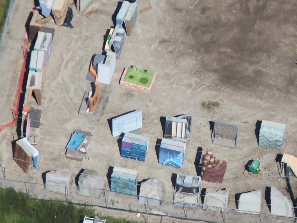
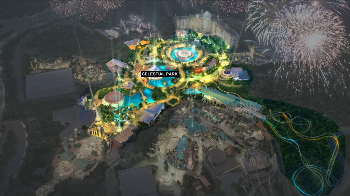
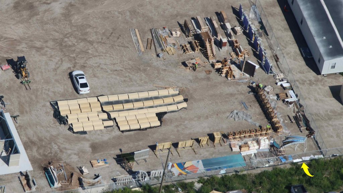
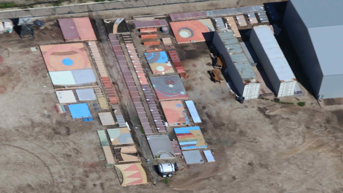
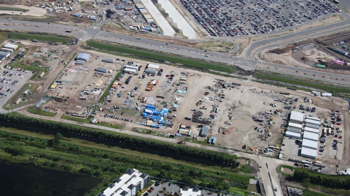
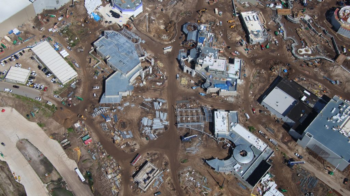
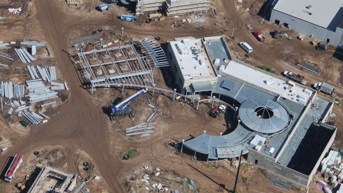
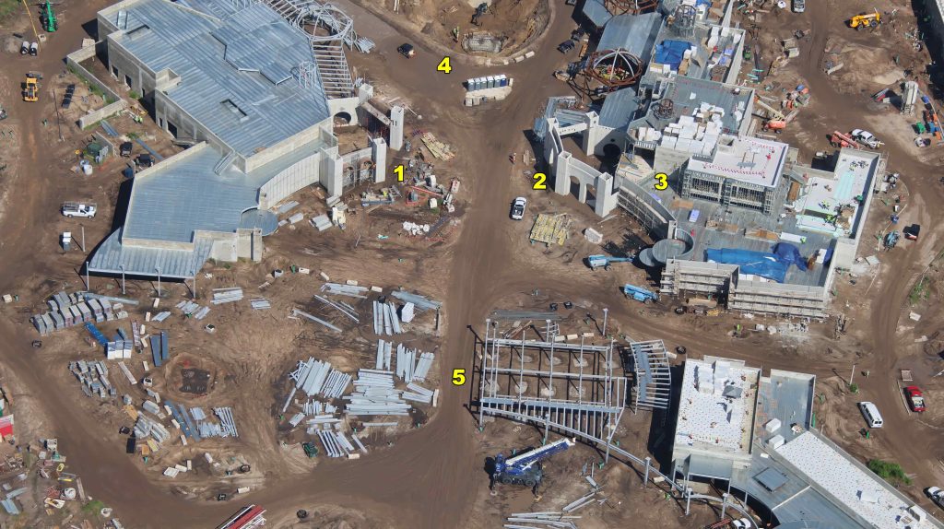
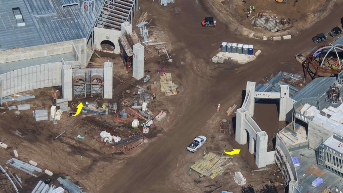
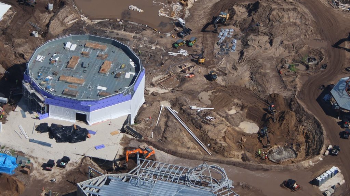
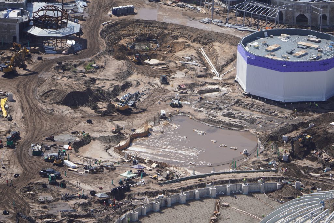
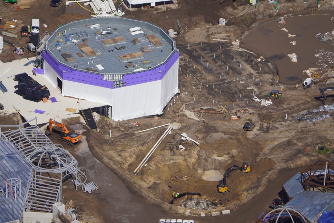
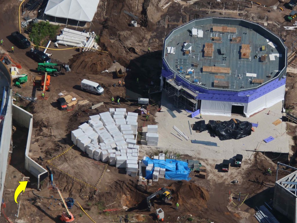
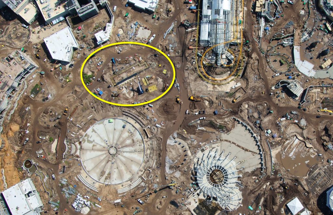
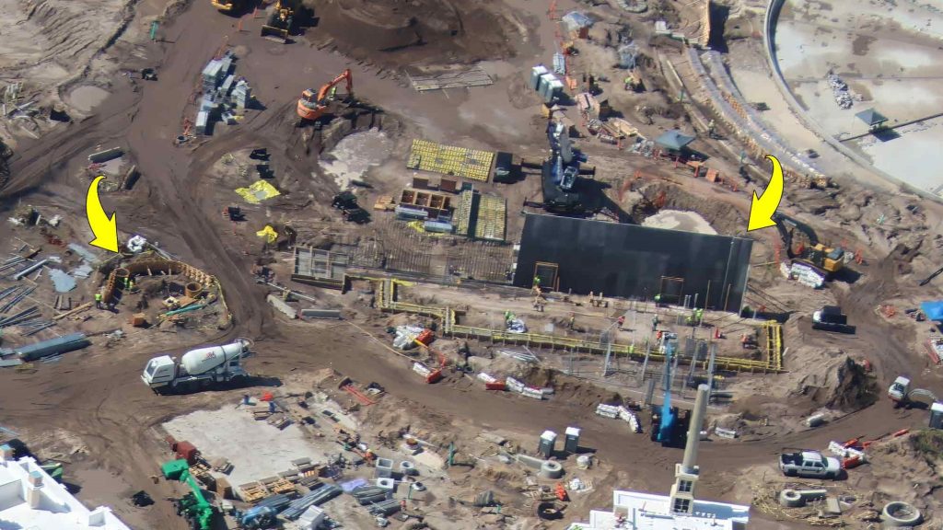
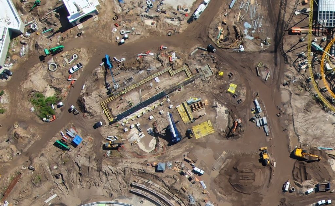
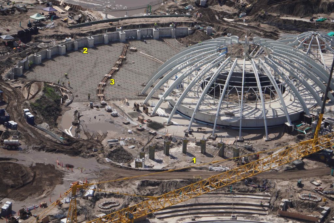
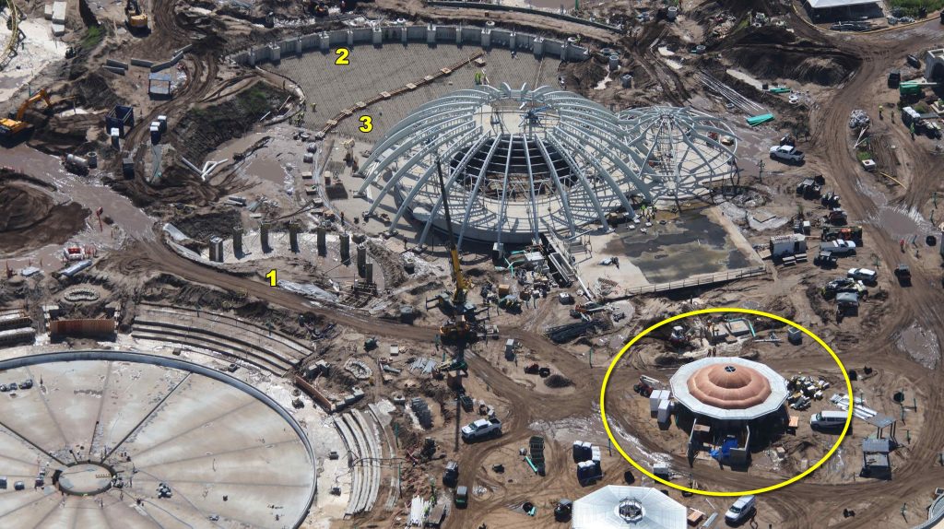
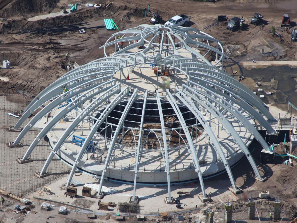
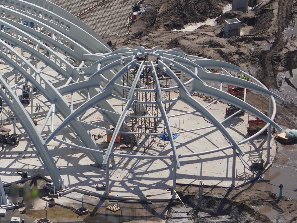
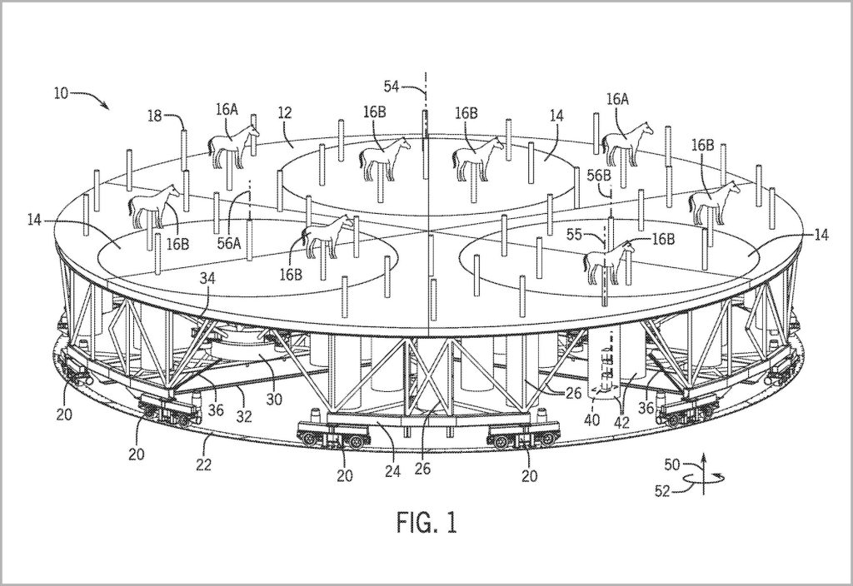
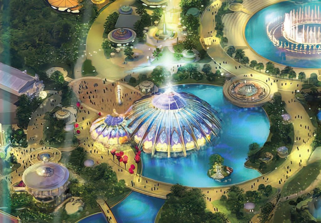
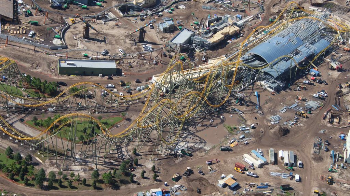
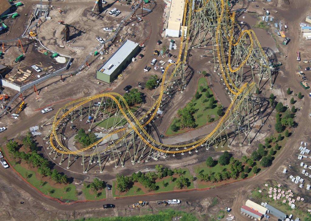
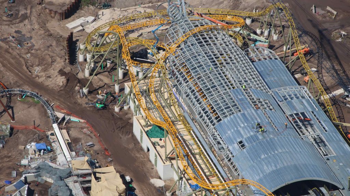
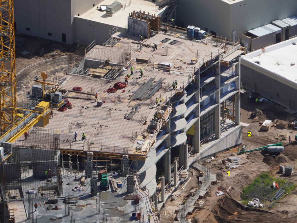
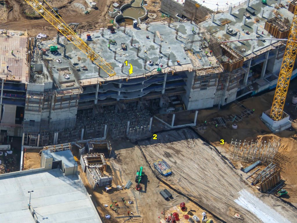
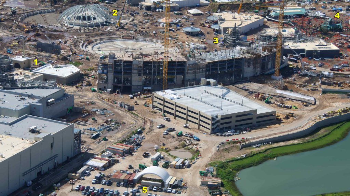
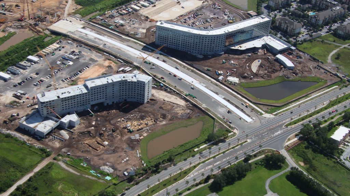
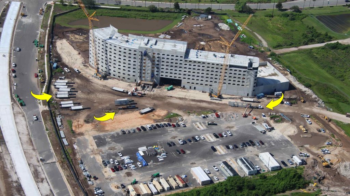
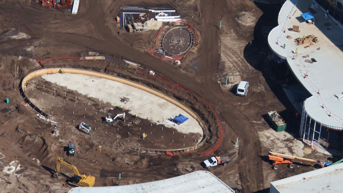
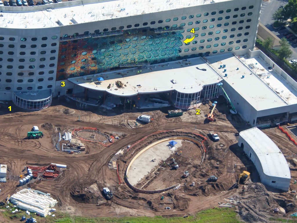
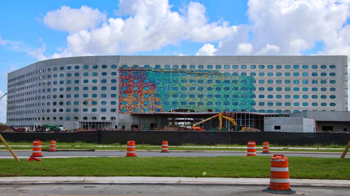
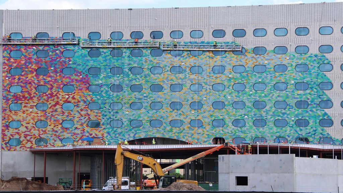
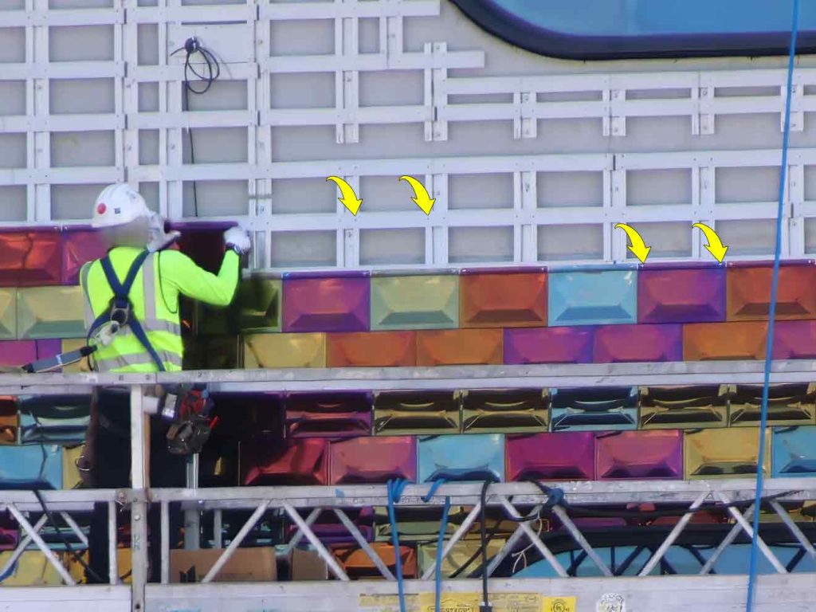
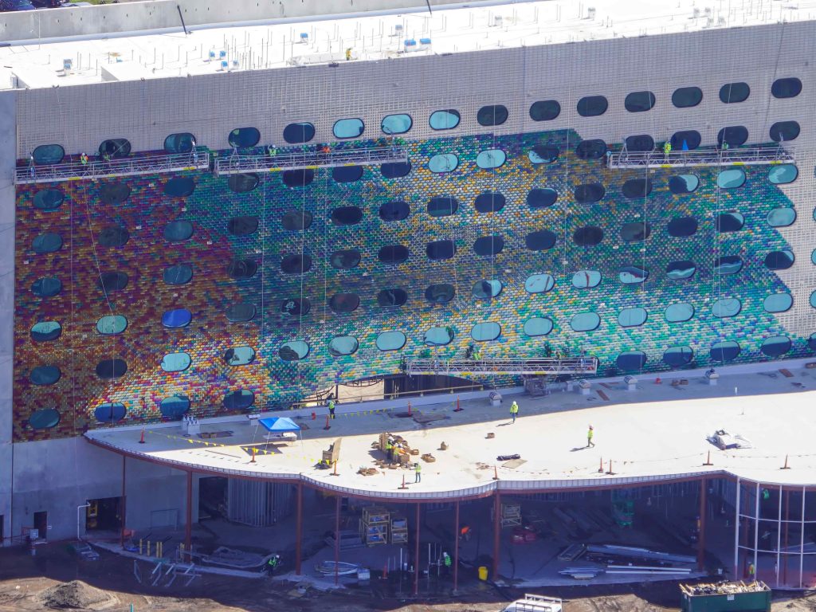
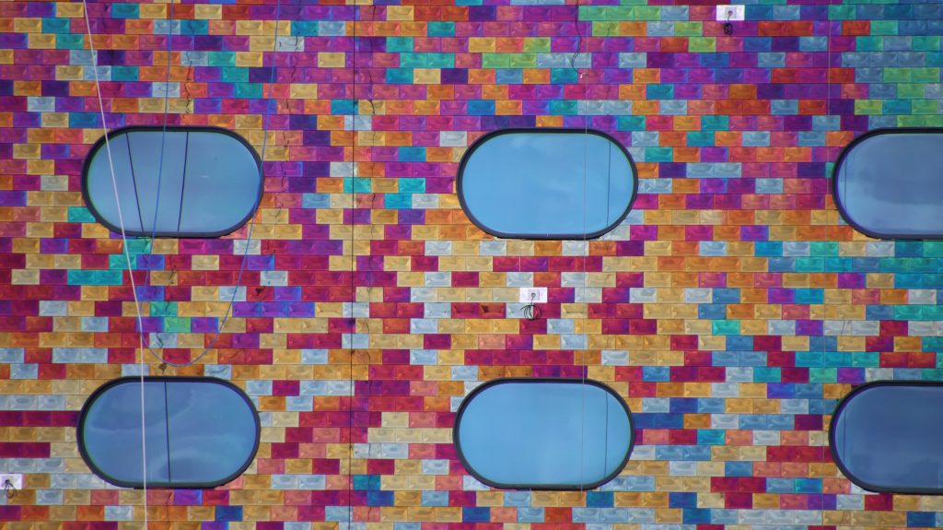
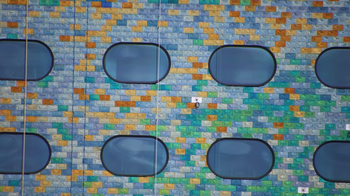
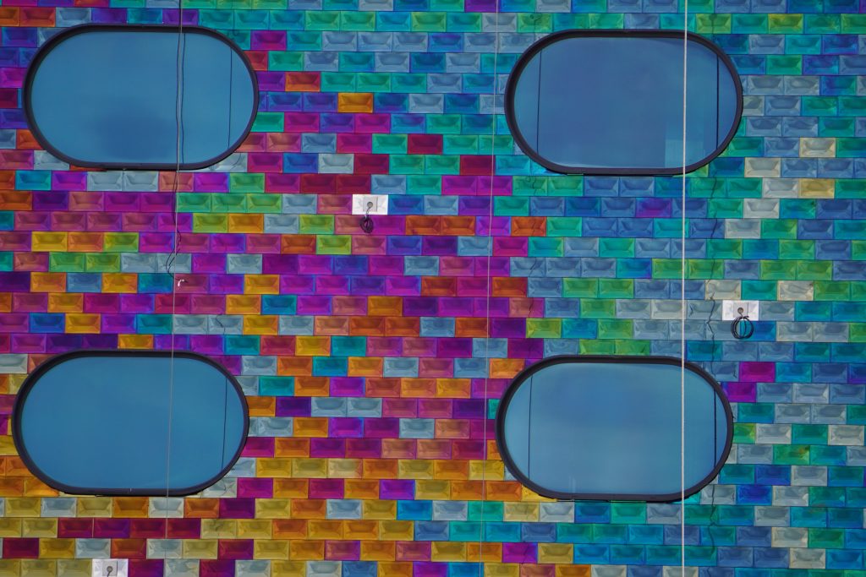
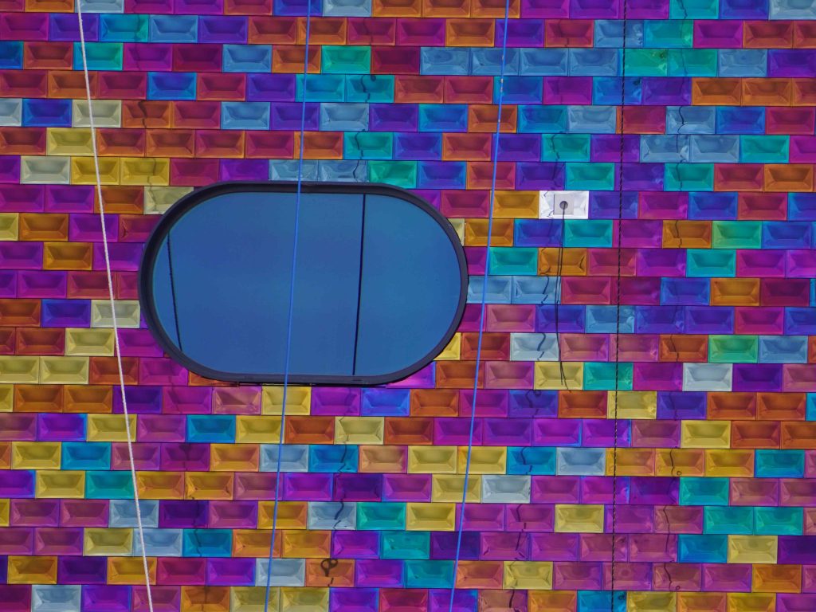
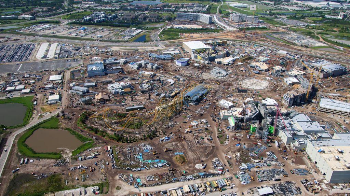
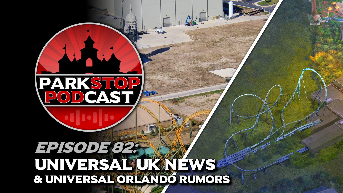
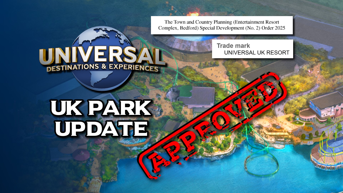
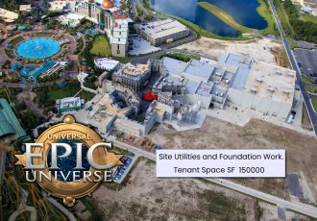
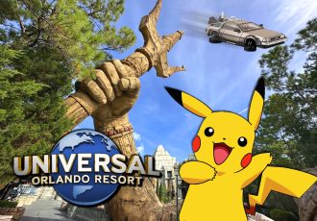
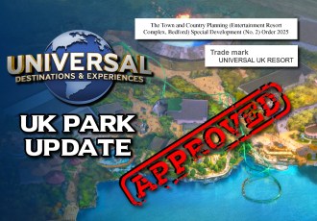
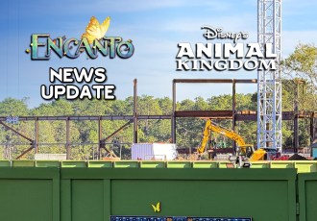
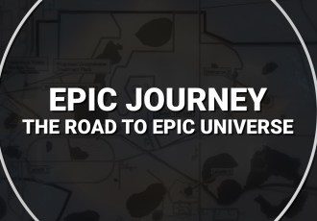
1 Comments