Epic Universe will be Universal Orlando’s newest theme park when it opens in 2025. With construction moving so quickly, many of the structures within each of the park’s four lands, and central hub, have started to be enclosed.
As work moves to the interiors of these structures, new permits have been posted in recent weeks, including many that detail what every building will be within the park’s new Wizarding World.
Let’s check in on recent progress around the site, and see what we can learn from these documents, in today’s news update. See the video version of this story below for additional visuals.
Construction progress within the lands and areas of Epic Universe may be moving quickly. While some areas are easier to understand just by looking at the work from above, like the dragon and viking statues of How to Train Your Dragon, or the large dual-track roller coaster off of the park’s central hub, others are a bit more difficult to decipher from aerials alone.
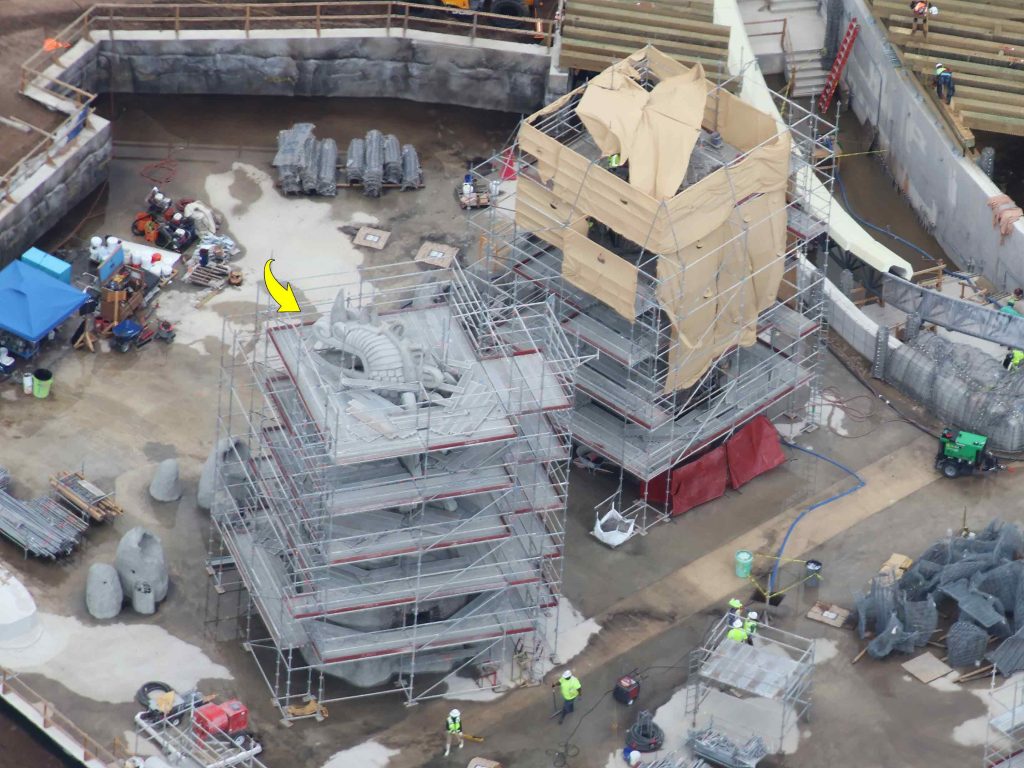
Statues of How to Train Your Dragon, Aerial Photos by Bioreconstruct
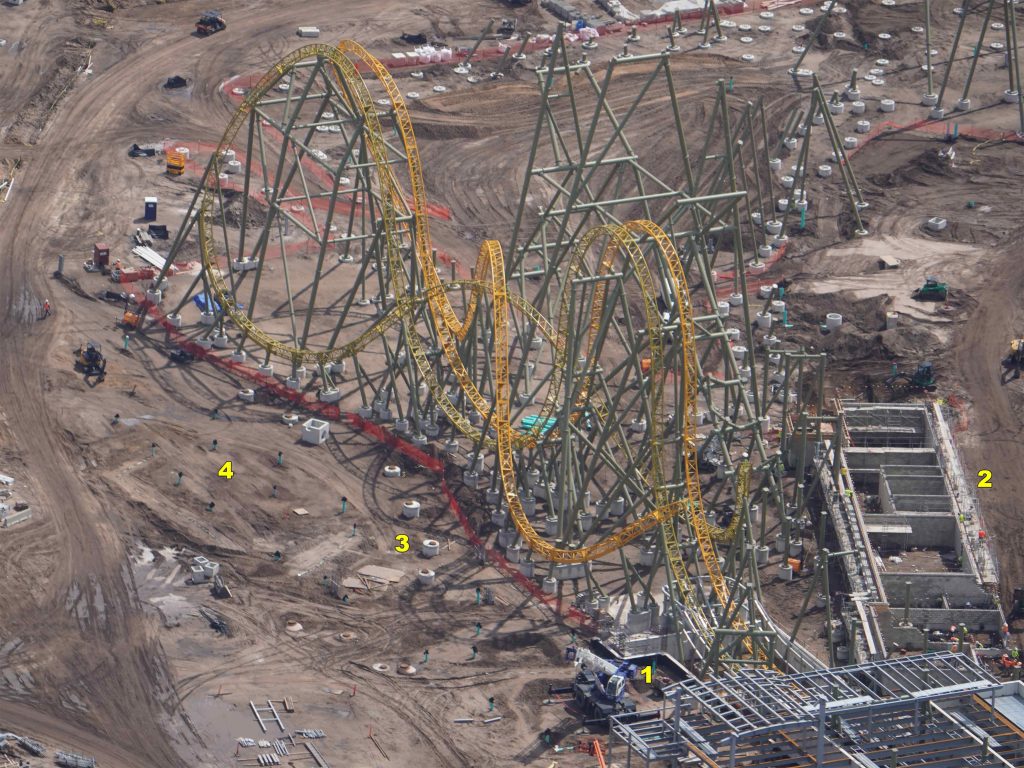
Dual-track roller coaster at Epic Universe, Aerial Photos by Bioreconstruct
The area of the park in the top-right section is where we believe they are building a new Wizarding World land for Epic Universe. This third Wizarding World land has been rumored to feature locations from the recent Fantastic Beasts film series, but also a massive indoor ride based on the original Harry Potter series.
Thanks to permitted documents we covered in our last update, we have been able to verify that this land’s main attraction will be set within the British Ministry of Magic.
The documents show how we will enter the Ministry through Floo Network fireplaces, and then make our way through the impressively large atrium with lifesize recreations of the statues seen in the films. You can see our prior update for more details on those plans.
Now, thanks to newer permitted documents, we are getting a better idea of what the areas of land outside of the main attraction will be, which we have long thought to be based on Wizarding Paris.
Published publicly with the Orange County permitting office, these permit applications describe each of the retail and dining establishments within the land itself, as well as the area’s second attraction, a stage show. Similar to Knockturn Alley within Diagon Alley, this new Wizarding World land will also feature a side alley of its own, this time open air.
Unlike Diagon Alley, the streets of Wizarding Paris are expected to be much wider than the prior Wizarding World lands. This will go along with the much taller buildings along the city streets. Rising more than two stories taller than Diagon Alley, it appears that Universal is building a fairly realistic rendition of these Parisian streets, which should create an immersive experience once inside.
We will enter the land by first passing under the Porte Saint-Denis arch, which is under construction now.
For anyone hoping that this Wizarding World land may have been rethemed, I think the inclusion of this arch at the start of the street, exactly as it appears in Fantastic Beasts: The Crimes of Grindelwald, should be evidence that the setting has not changed.
This next image shows the entire Wizarding World site plan, with colors and labels added with all of our current understanding of the area. The entry arch can be seen in blue at the very bottom of the graphic.
Thanks to new permit documents we now know what types of things will be occupying the buildings we encounter on our left and our right after entering this new Wizarding World.
The right side will have a set of large restrooms, followed by an entry to the land’s side street alley. This area will feature two shops, a restaurant, and a walk-up bar.
The left side of the main street will feature a large restaurant, as well as a shop on the top-right corner.
Straight ahead of us, at the end of the street, will be a circus tent, set up right in the center of the land. This is expected to be based on the Circus Arcanus, as seen in the second Fantastic Beasts film. New documents finally mention this “tent entry” specifically, so we know that it is how we will be entering the theater show.
The layout for the attraction has us enter through the main round tent out front, and then wait in an interior queue within the building. The plans also describe the outside area on the right as the standby exterior queue.
After waiting in line, the plans describe the area on the left as a “holding area,” which should hold everyone for the next performance before they take their seats. There is no mention as to whether or not this holding area will also double as a preshow.
Inside the theater, public documents describe 642 seats, which are shown as nearly wrapping around the front half of a rounded stage. The exit doors back to the street can also be seen in the plans.
Backstage areas are described as Costume Storage, Changing Rooms, Break Areas, and other rooms for Entertainment Services, so we can confirm that this show will in fact feature live actors. There are also rooms for utilities, compressed air, a boiler, prop room, and one marked as “special effects.” Boilers can be used for steam effects on attractions, compressed air for water or air effects, and so on.
Given that this attraction will feature a fully-fledged queue and a holding room, it is possible that it may offer continuous shows daily. It appears that it will feature live actors, and special effects. There are no glasses distribution or drop-off listed in the plans, so this show will likely not feature 3D or AR glasses.
So far we do not know anything about the show’s story or theme, but remember, we do enter the attraction through a circus tent. Plus, in a magical way, the inside will appear much larger than what can be seen outside, as we pass into the structure behind the tent entry. Permits say that the theater section of this building will be 5-stories tall, which is the same as the British Ministry’s atrium located next door to the left of the stage show.
Back outside, to the right of the circus tent, we will see a forced perspective effect, which will make it look like the city of Paris continues to go on further. The steps that can be seen under construction now are expected to look something like the official concept art, (seen below,) from the second Fantastic Beasts film.
Just like the art, it is rumored that we will see the tops of Sacré-Cœur Basilica in the distance, as well as other elements of the skyline, using forced perspective tricks.
This sight line effect, as well as the facades in front of it, were initially designed to hide the large showbuilding for a Virtual Reality attraction, but that ride has since been cut from the plans. Instead, we are only getting the street side facades to block what is now a future expansion site for the Wizarding World.
One element of the canceled attraction has remained however, its exit gift shop. This gift shop, on the right side of the land, will be one of five separate shops according to permit documents.
Another forced perspective effect has been expected on the opposite side of the land, at the very left.
The dead end on the left side of the area is where the entry and exit for the land’s main attraction will be placed. This British Ministry of Magic ride is also expected to have an exit gift shop, which faces the street.
Across the street from this area will be another set of restrooms.
Digging deeper into the newer permits for all of the shops and dining for this land, we can start to find some interesting details that help paint a better picture. For instance, both restaurants feature a queue after entering, and then ordering counters for placing your order. That means that they are both quick service locations.
Older permits indicated that the restaurant on the left side of the land will have 227 seats, while the one on the right will have 281 seats.
Newer documents show that the restaurant on the right, (seen below,) will also be connected to a walk-up bar. This may be similar to the Hogs Head Pub which is connected to Three Broomsticks in Hogsmeade.
It also appears that the restaurant on the right side of the land will feature a Team Member Grill on its backside. This is a Team Member only dining location, which can only be accessed from backstage.
Permitted plans for the guest-facing restaurant on the right side describe vaulted ceilings over the ordering area and over some of the dining rooms.
Outside of this restaurant, plans describe an open-air Parisian arcade, with access to two retail locations, this restaurant, and a fountain at the end of this side street, just outside of the walk-up bar.
Zooming into the documents, there appears to be a Parisian-style Art Nouveau entry ray above the door to one of the retail locations. Permits describe the shop as having a small prep kitchen off the main retail floor, which may indicate it is a confectionery shop. The set design for Fantastic Beasts’ Paris does contain a confectionery shop.
The documents do not say what the five retail locations within this land will be themed as, but some have guessed that one of them may be the French equivalent of Ollivanders, named Cosme Acajor, which sells wands in colorful triangle boxes. Perhaps one of the corner stores at the center of the land could be reserved for this shop?
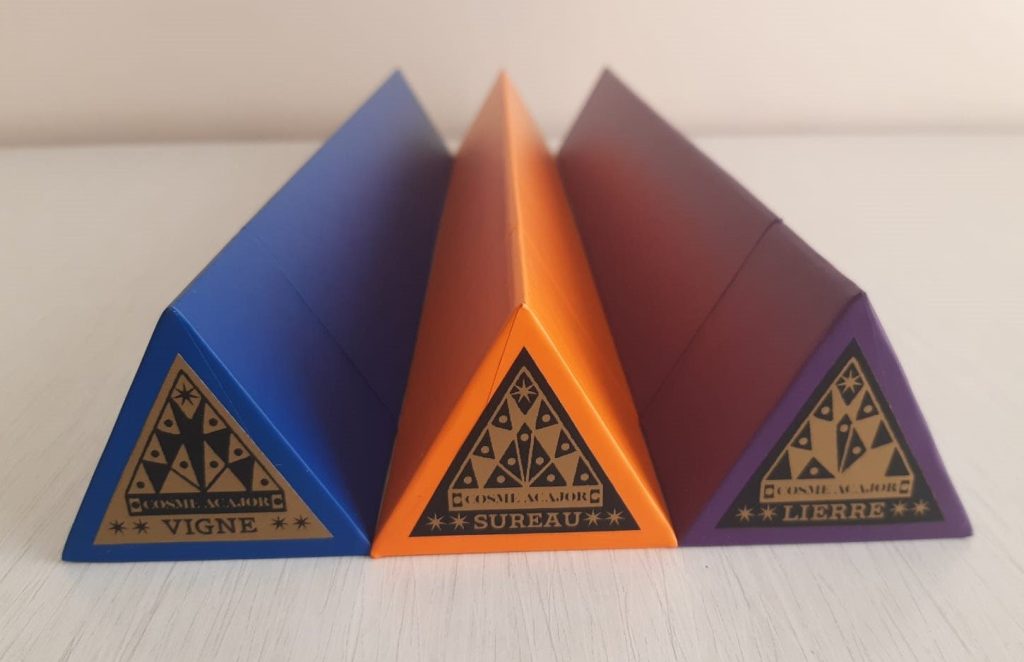
Wand box design from Cosme Acajor, Photo: Potterandmore
While the land seems to only feature five retail locations, plans also describe large window displays within the facades of every structure. Many of these will be used to make it appear as though there are more Wizarding businesses along these streets, but some are also expected to contain interactive wand displays.
Some of the window displays describe special effects, lighting effects, and more, which may be related to interactive wands. Early rumors for this land said that there would be magical creatures within many of the windows, along rooftops, and even sticking out of buildings. If true, it’s possible that these could be part of the interactive wand displays as well.
Outside of the land’s entry portal, on the left, there is one more retail location that may be related to this area. Similar to the Nintendo Store located just outside of Super Nintendo World, we believe this retail location may be a general Wizarding World store featuring all sorts of Harry Potter merchandise, including items that thematically may not fit within the narrative of the land.
Newer permits for this structure indicate that it shares space with one of the park’s first aid stations, which will be located behind the retail section of the building.
That’s going to wrap it up for this update, but be sure to check out the video version of this story for additional visuals. A huge thank you to Bioreconstruct for the amazing aerial photographs. You can follow him on Twitter for more incredible theme park photos.
Be sure to check out the our last update for a closer look around the British Ministry of Magic ride, as well as a general update on the whole park, and stay tuned for more construction updates.
Subscribe to the news feed or enter your email address below to never miss an update. Official Concept Art: Universal Orlando | Aerial Photos: Bioreconstruct | Permit Documents: fasttrack.ocfl.net | Graphics and Overlays: Alicia Stella | Other Images as Captioned
Subscribe to Receive Email Updates
![]() Consider supporting us on Patreon for as little as $1/month. All patrons receive behind the scenes posts and exclusive podcasts. Learn More
Consider supporting us on Patreon for as little as $1/month. All patrons receive behind the scenes posts and exclusive podcasts. Learn More
Discover more from Orlando ParkStop
Subscribe to get the latest posts sent to your email.

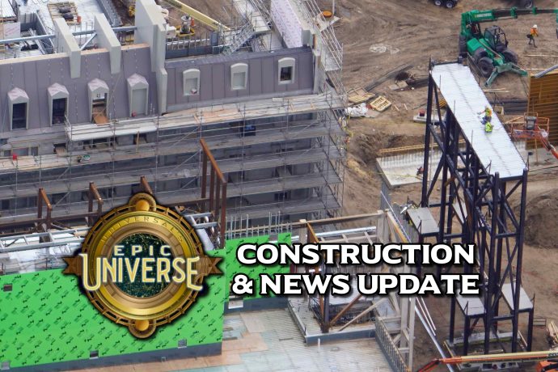
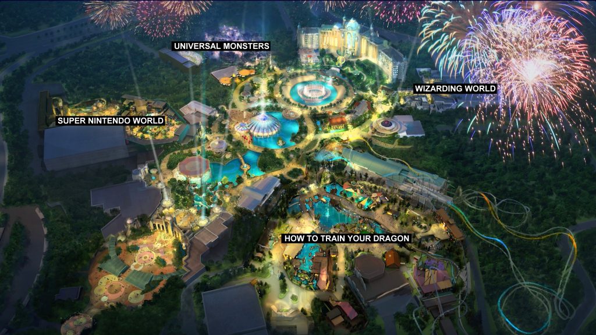
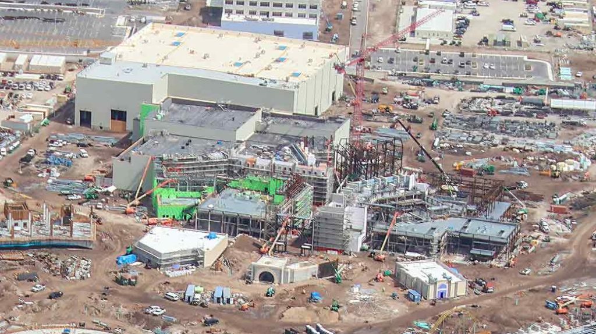
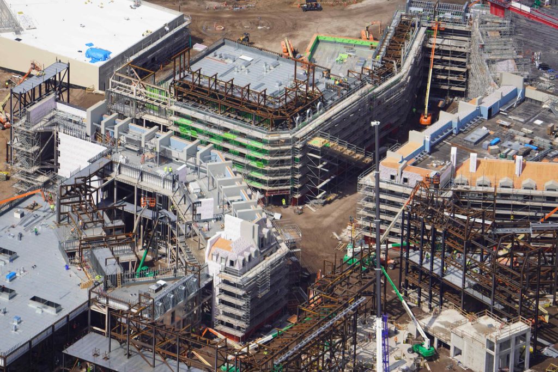
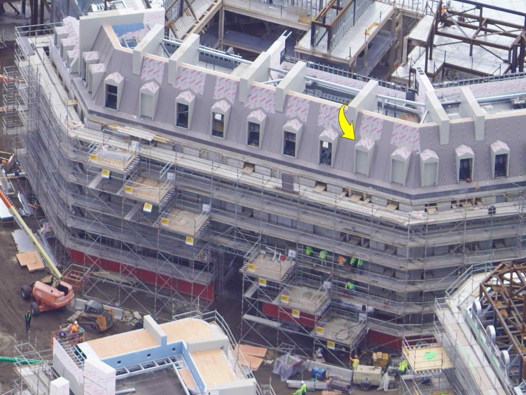
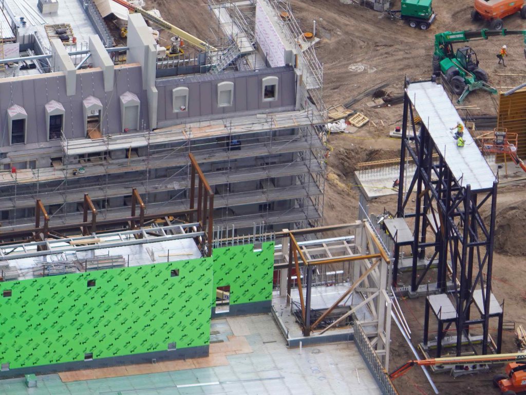
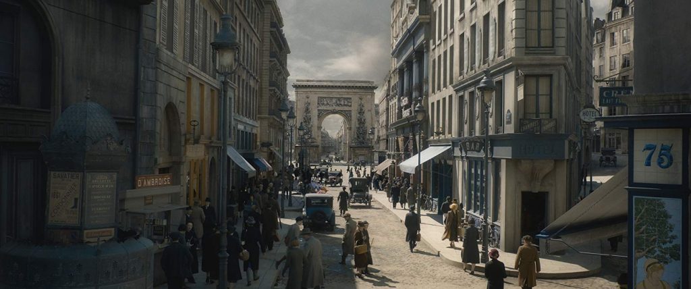
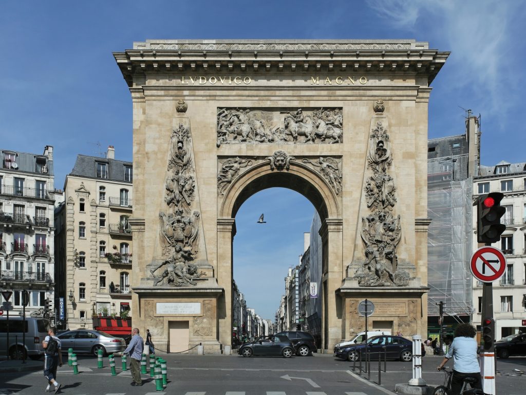
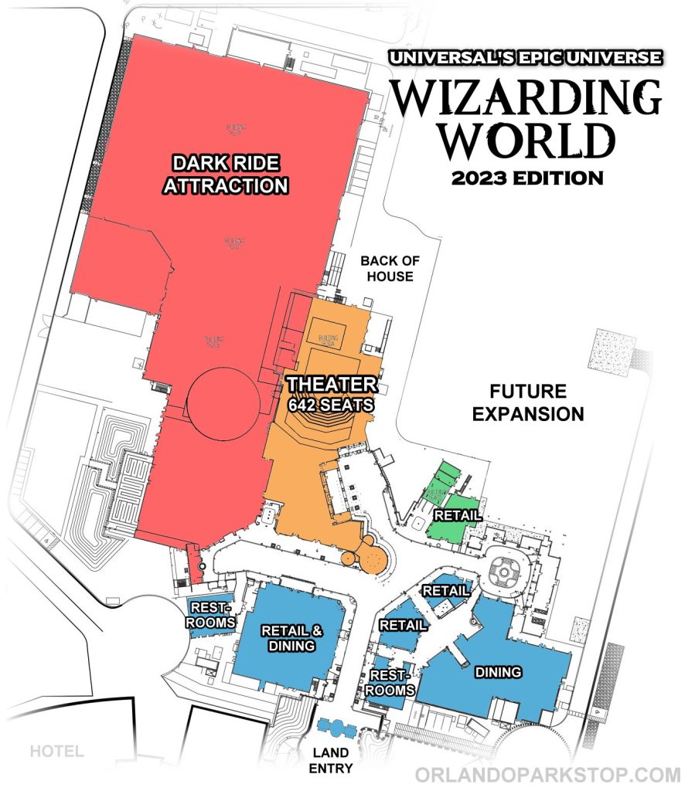
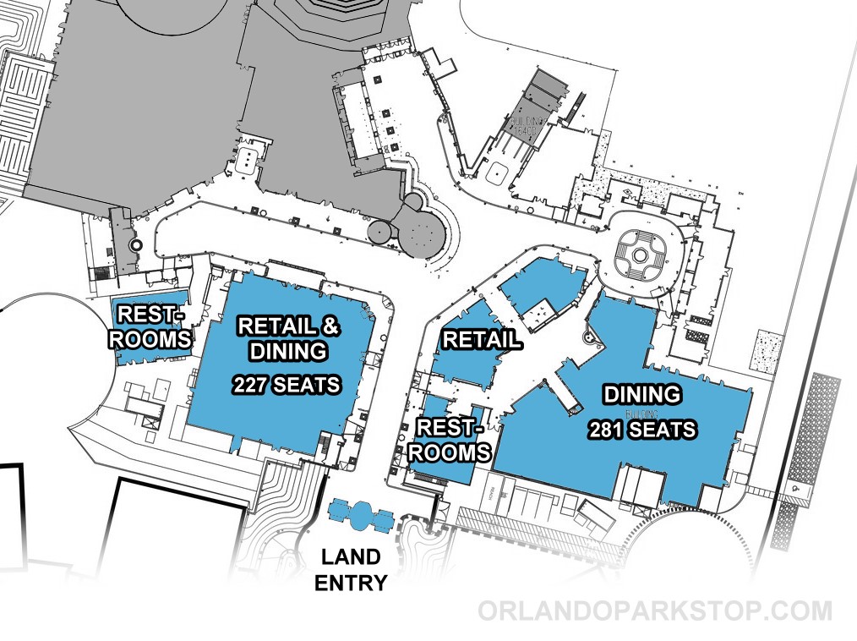
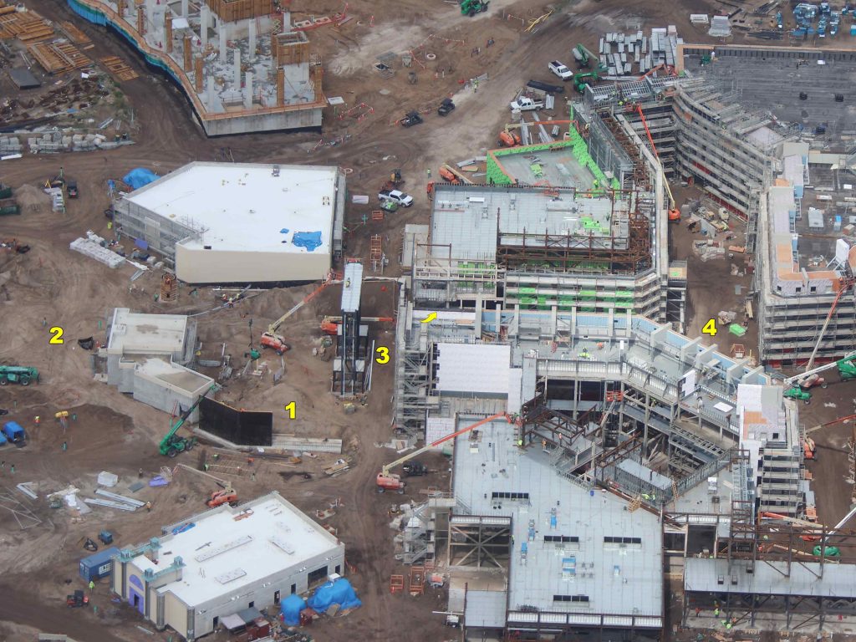
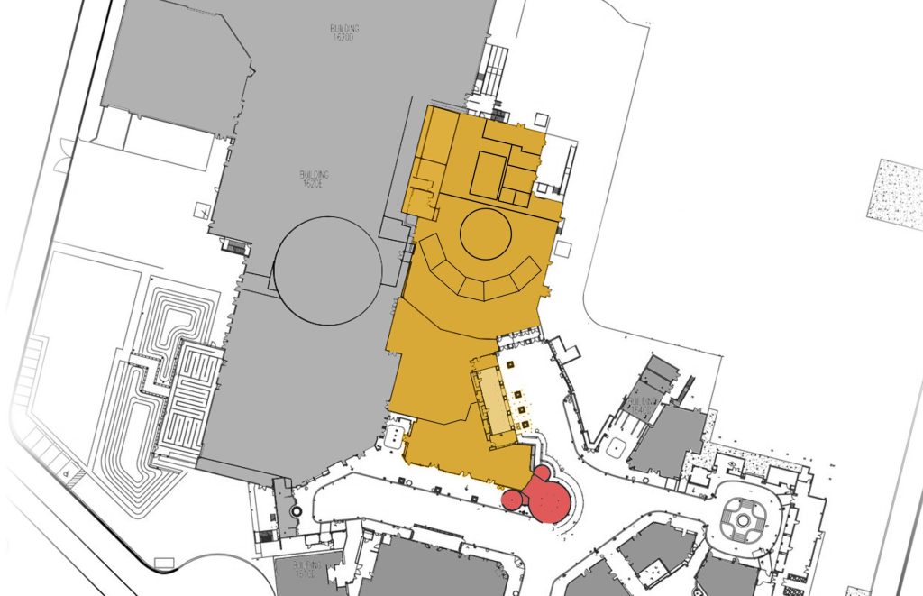
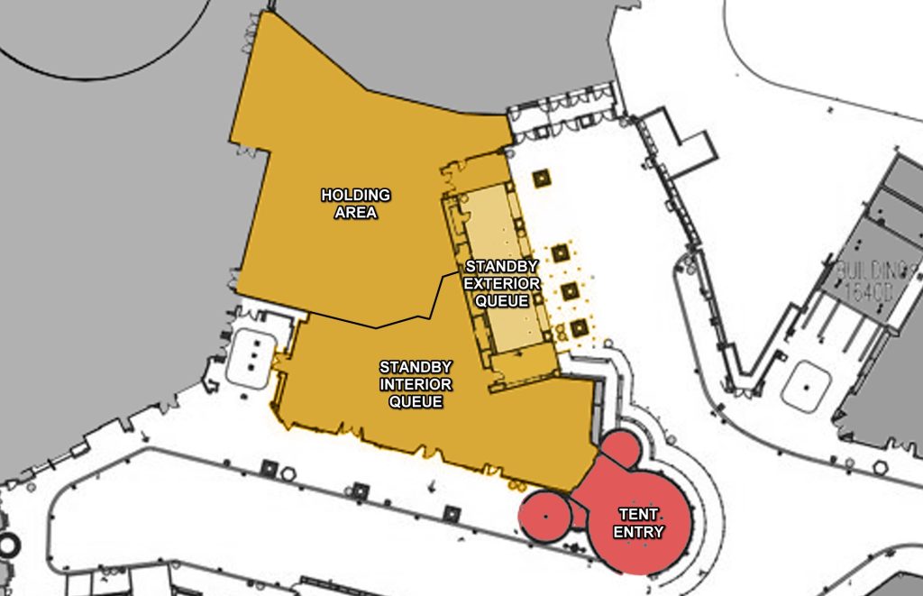
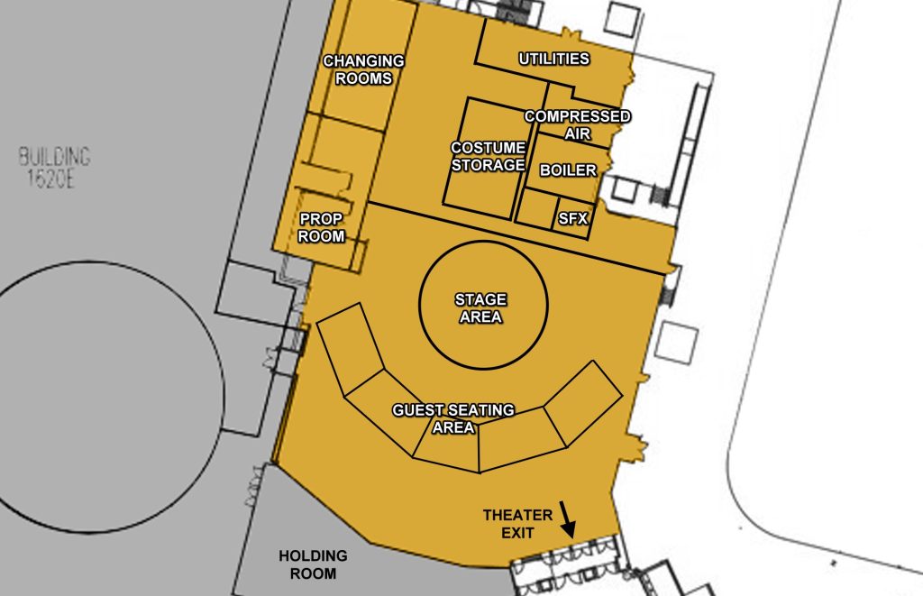
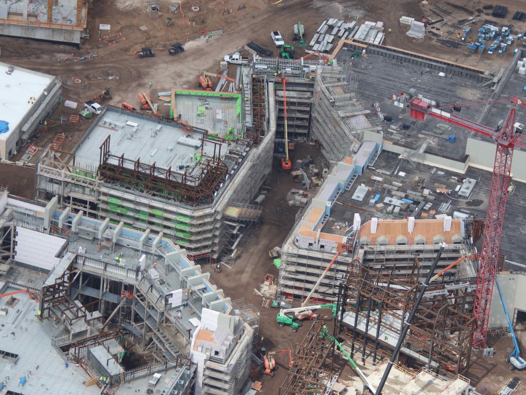
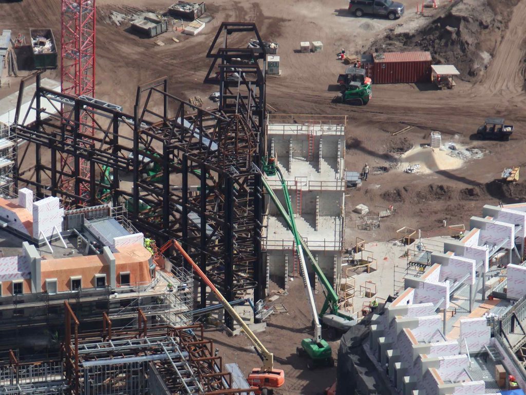
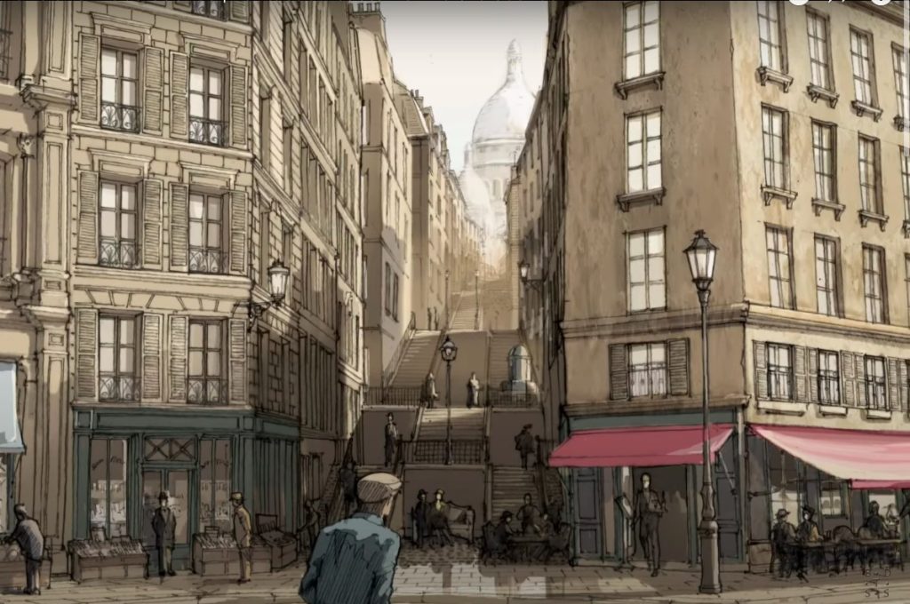
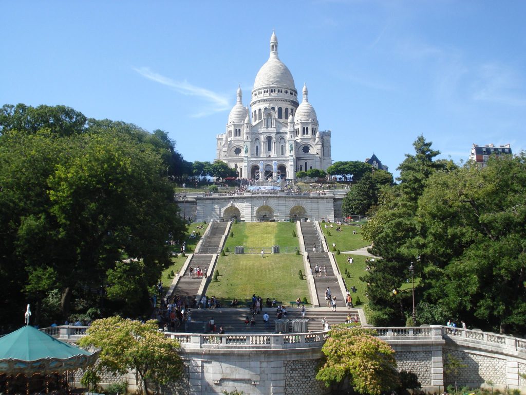
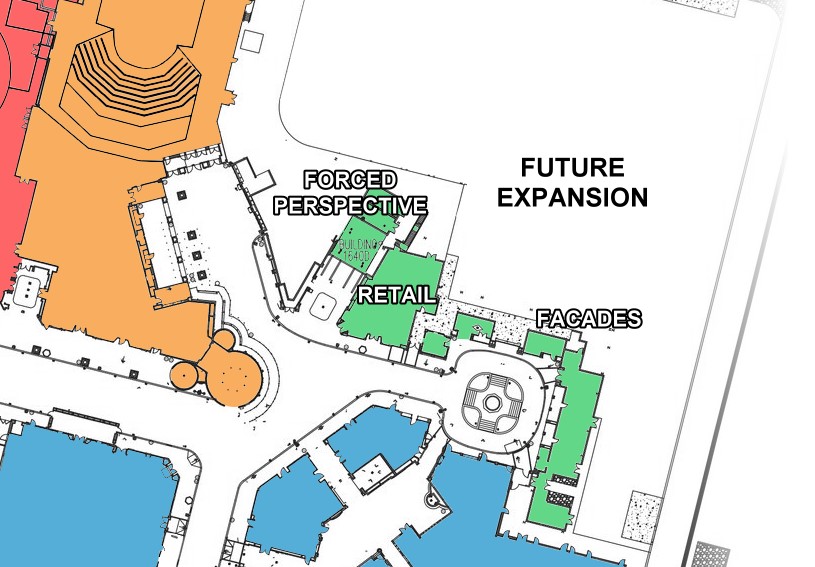
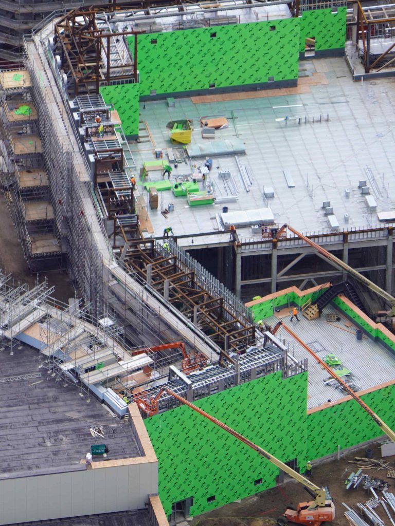
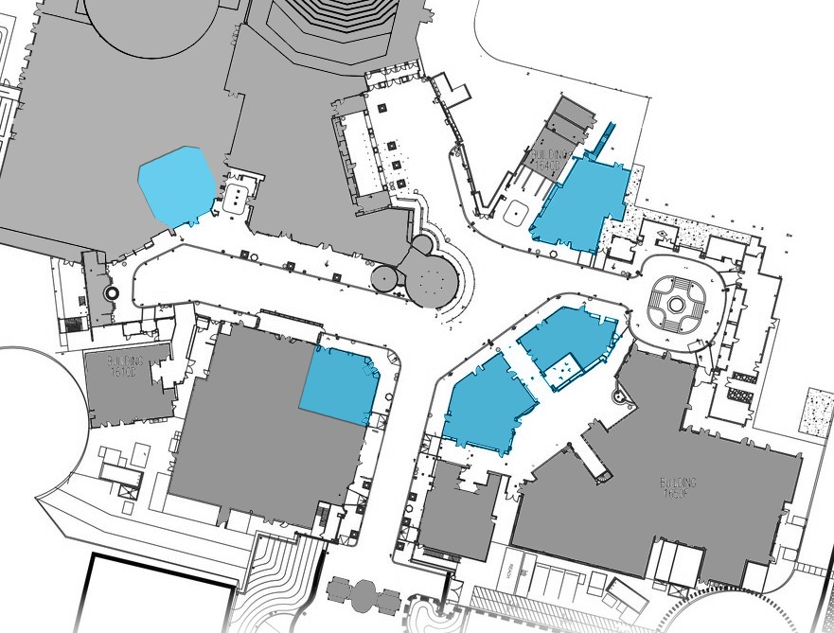
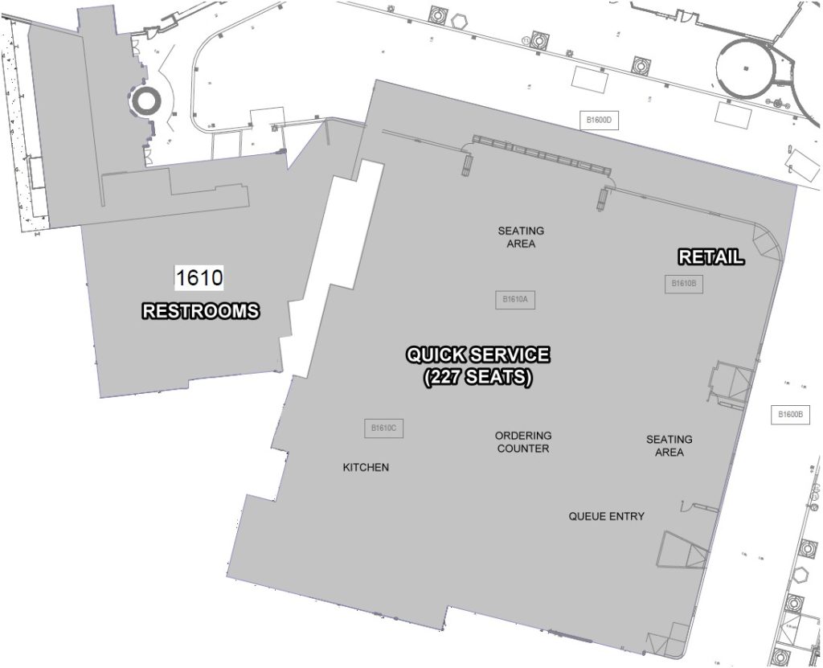
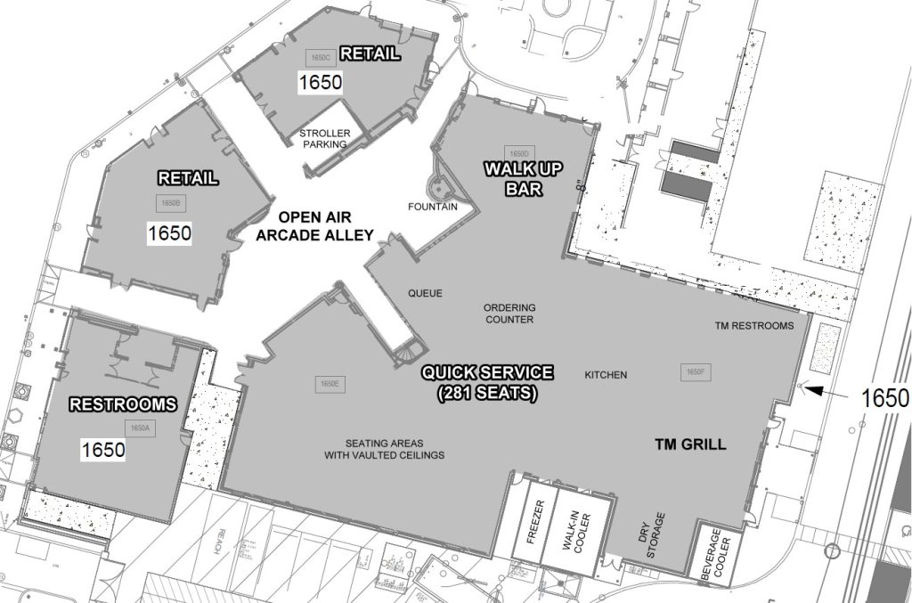
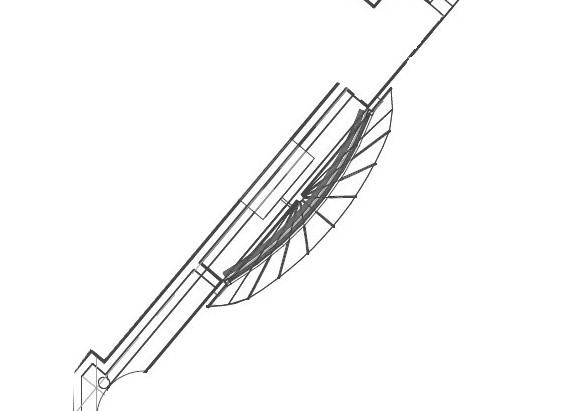
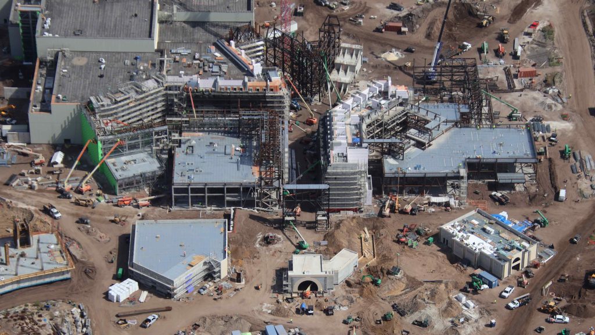
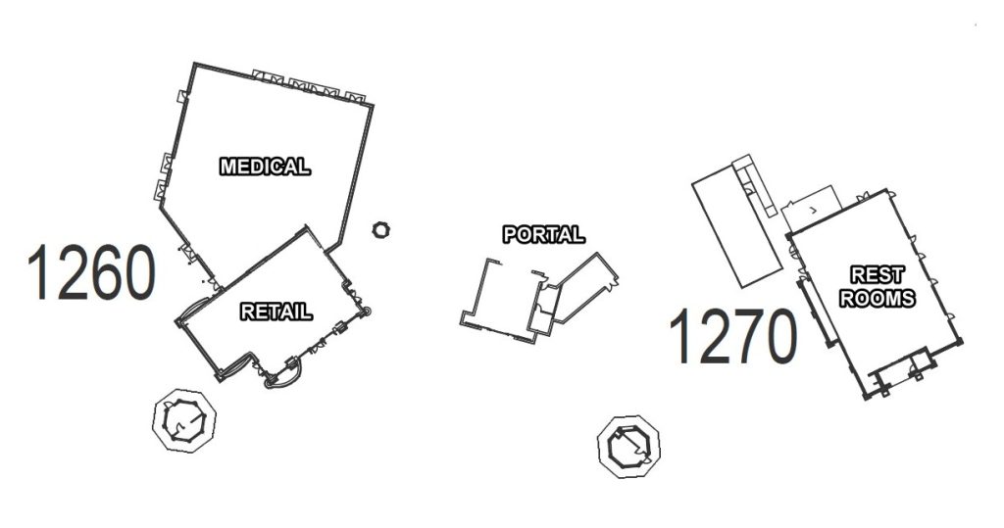
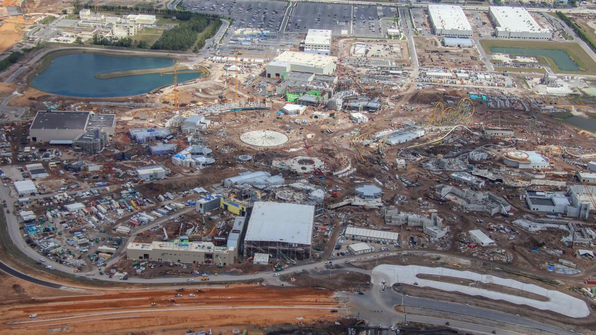
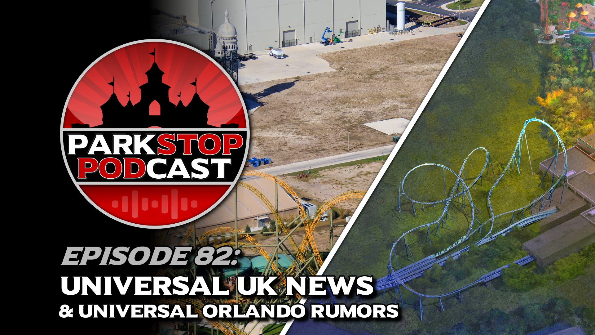

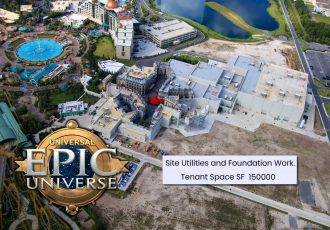
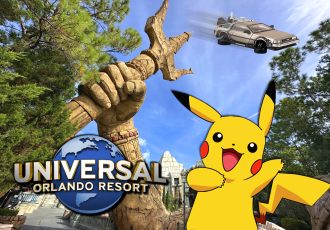
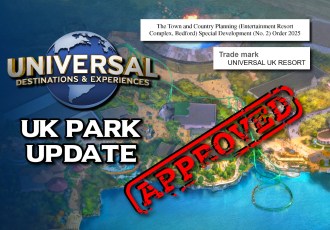
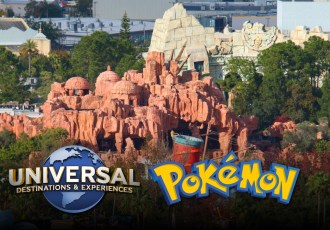
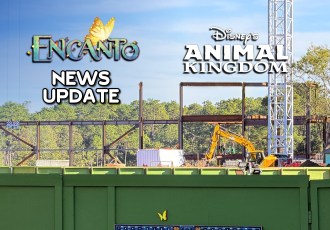
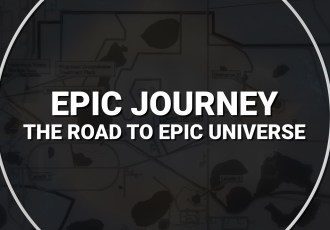
1 Comments